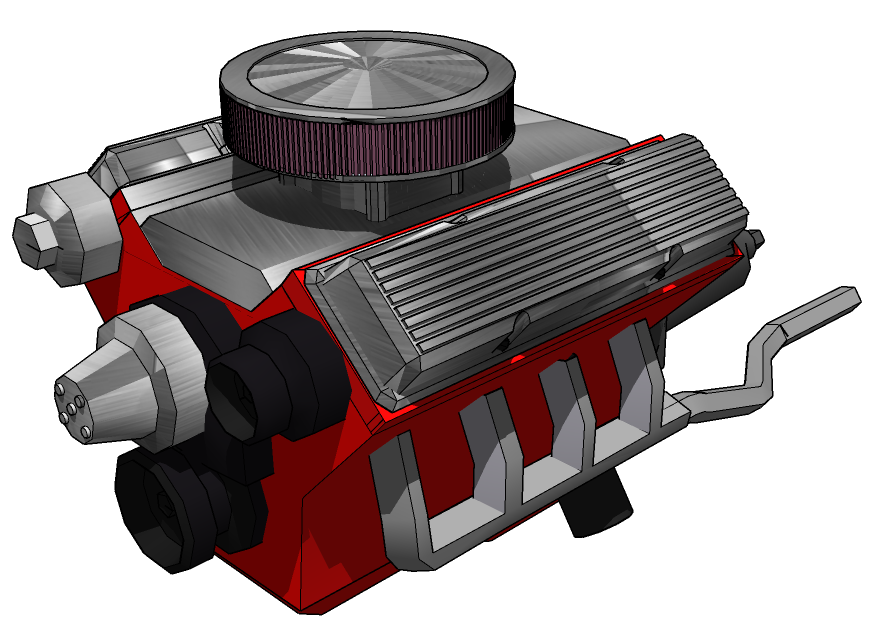Here is Le Corb at his most conceited and patronising. Model efficiency is important to understand, and who better to drive this point home than the man himself.
Enjoy

Here is Le Corb at his most conceited and patronising. Model efficiency is important to understand, and who better to drive this point home than the man himself.
Enjoy


Hi to all SU enthusiasts. After a long absence due to "finding myself" I come back with a new take on publishing using SketchUp.
This post contains self-promotion so please don't be offended. I've just published a book entitled "The Human Side of Bitcoin & Cryptocurrencies"
Having published a couple of books on SketchUp I have diversified into an area which is both highly praised and roundly vilified. As you can see in the above video, I've capitalised on the use of SketchUp to illustrate the book in a way that I'm not aware of being done elsewhere. (Please feel free to correct me on this.)
In addition to that I've included a number of illustrations contained within the book in which I've used some of the fine models that are available on 3DWarehouse. Here are a couple of examples.

Hey LeCorb here with exciting update to the Construction Documents book. These are in fast mode but are great for speeding through the process to stop and view each step. Enjoy! And let me know what you think...
I've posted 6 videos here:
VIDEO COLLECTION: https://viewsion.ie/#videos
Dave is a Dublin Builder who shoots from the hip and is a dab hand at SketchUp. He likes to share his knowledge as well as his many opinions on a diverse range of topics. Here he generally just talks about the headline topic, though he does tend to wander a little from time to time.
So even if you know SketchUp backwards, you maybe should still take a look at this presentation. Dave has a unique style.
SketchUp With Dave (Episode 2: Shortcuts.)

@pbacot said:
Your post above has blank links "requested model does not exist", at least for me.
Dave reminds me of Le Corbusier for some reason.
Yes I've noticed some similarities too.... Very curious indeed....
@pbacot said:
Your post above has blank links "requested model does not exist", at least for me.
Dave reminds me of Le Corbusier for some reason.
Yes, I'm getting that too- I'll remove them and just leave the links. Thanks!
Introducing Dave
Dave is a Dublin builder with a big mouth and a no BS attitude. Love him or hate him it doesn't matter, but at least he gives you honesty. If you're an architect or engineer you might want to take a deep breath. Truth hurts.
Here's Dave.
Enjoy. 

Updates on the book
I had confirmation yesterday of a completion of the course which is awesome (that's not to say that there aren't many more who have also completed it- Most of the people doing it don't have contact with me.) There were some more minor errors to clear up but in general everything seems to be running smoothly with the material.
One comment was that some of the illustrations were a bit small. I'll pick up on this where it's pointed out. I've already had great help from a teacher in Estonia- He prefers to keep his name private- He picked up a couple of embarrassing errors which I quickly put right.
There are one or two smaller ones pointed out in the model downloads which I must take a look at now. I'm very happy to get any other observations/ corrections. They just make the book better, and I really appreciate them whether bad or good.

Hi All,
This discussion relates to the book I recently published and is available on SketchUcation here: https://sketchucation.com/shop/books/intermediate/227-sketchup-for-construction-documentation-2020.
I'd like to share some of the insights in the book, and some free resources that relate to it. It's also a place for constructive criticism of the book and it's contents.

The basic idea behind the book is to take a completely project-focussed approach to learning SketchUp. This goes from start to finish of the process of building a model, setting up views (including plans and sections), bringing into LayOut, creating notes and dimensions and then exporting out fully titled drawings. In addition, a 3D detail is created- based on the model profile. This forms part of the project output from LayOut.

The 3D detail approach has been inspired by Nick Sonder who takes all the "detailing" burden away from the main plans. This creates a clear distinction between "setting out" drawings and detail drawings. Thanks to Nick for showing us the way!
I'll be adding further points to this discussion, including my "ace" shortcuts contained within the book and why they are useful for rapid modelling. Other points are about some of the workflows used.
I'll be talking about some of the errors that came up while reviewing the book too. Apologies to anyone confused by these in earlier iterations.
Here's a link to the video I created which explains some of the reasoning behind the book:
3D Warehouse Models:

3D Warehouse is a website of searchable, pre-made 3D models that works seamlessly with SketchUp.
(3dwarehouse.sketchup.com)

3D Warehouse is a website of searchable, pre-made 3D models that works seamlessly with SketchUp.
(3dwarehouse.sketchup.com)