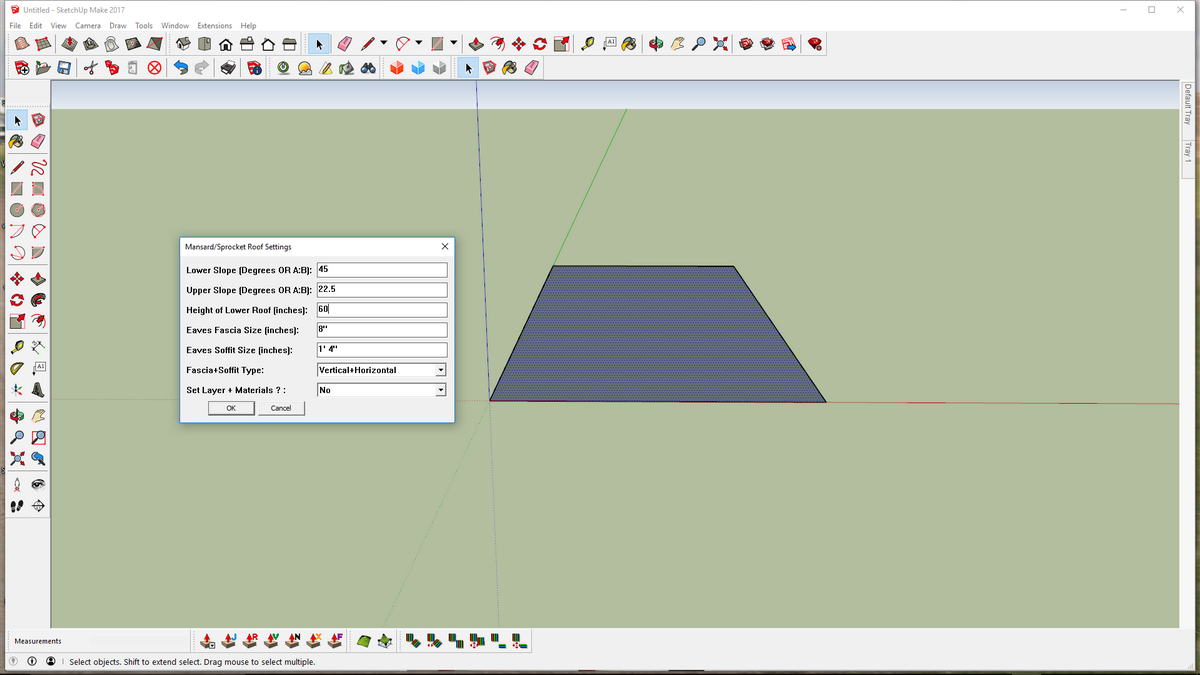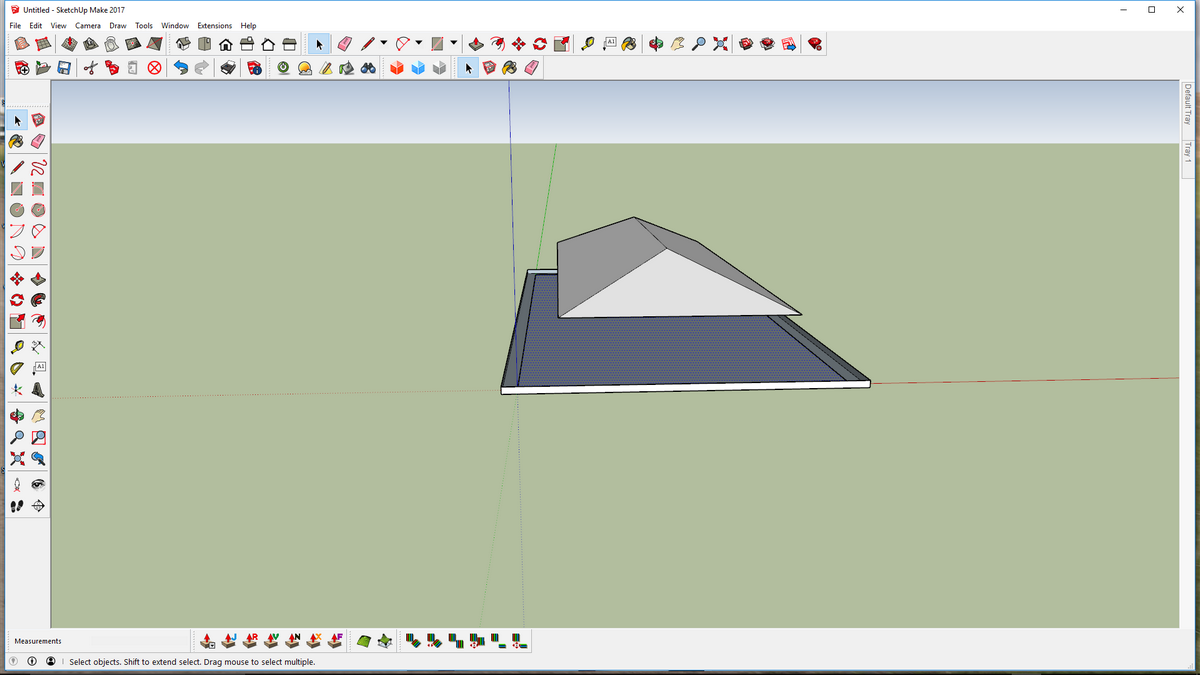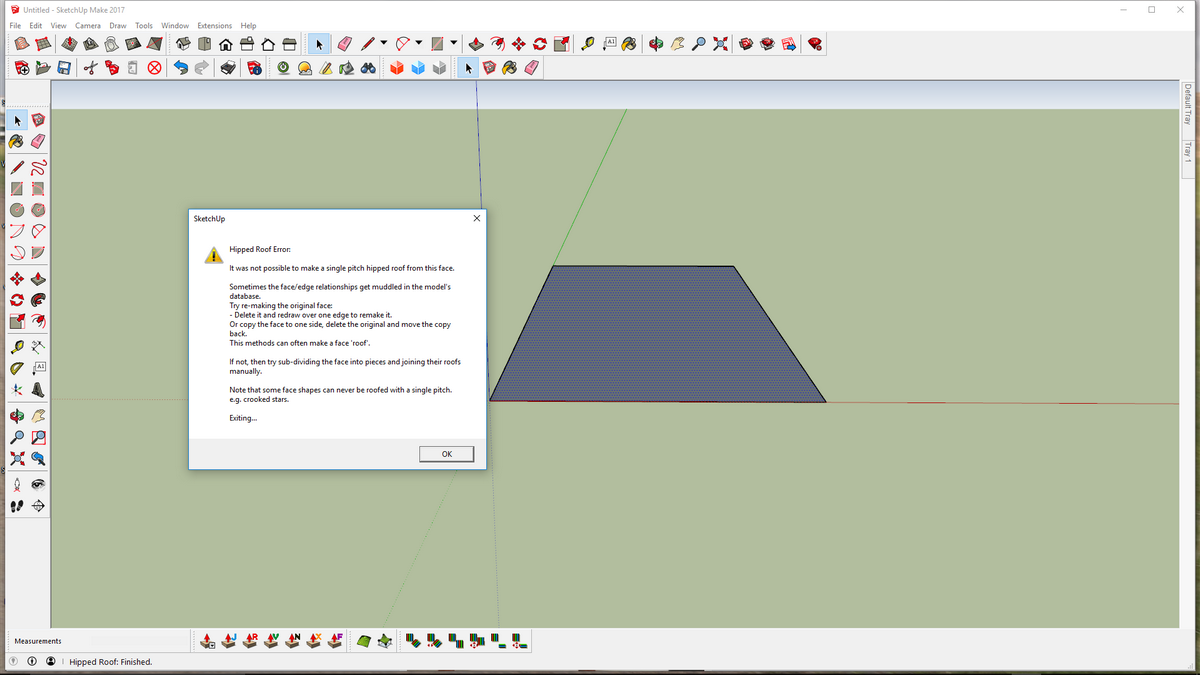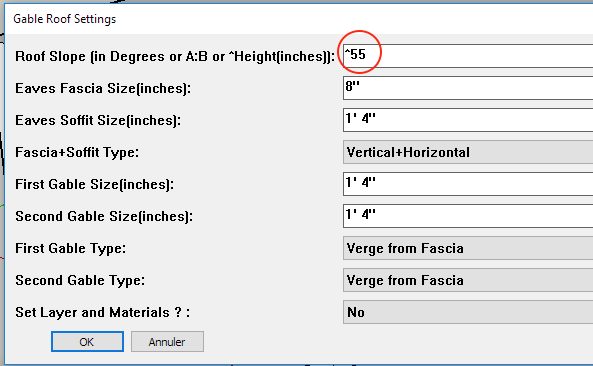[Plugin] Roof.rb
-
The change was to make it compatible with v2017.
Its usage is unchanged... -
Tonight I saw an update for Tig's Roof plugin, I installed it, and it worked a couple of times. then I get this, Maybe I did something wrong, I don't know for sure.



-
This is a known limitation.
Please read the recent posts...
The seed-face used for a hipped roof must NOT be at z=0 [when do you see a roof on the ground ?], and it should also be oriented to face upwards.
Your test examples seem to involve a rectangle drawn directly onto the ground and it is facing downwards too !
Extrude that face upwards into a 'box', select its top face, and now a hipped roof should form OK... -
That makes sense, when I mentioned it worked, I was in another project and drew the roof on the floor (above 0Z) of that model, just experimenting with the update.
-
TIG,
I made a shape where I can create a Mansard roof, but it says it cannot make a Hipped roof.
I mention this because the algorithms seems similar. In fact, I can set "Height of Lower Roof" to only 1cm and it looks like a regular Hipped Roof. However, setting the height to 0 fails like Hipped roof.Could it be a bug? Here's the file: https://1drv.ms/u/s!AnwI6G-MJcza1X_aCfVxdSqVB69t
-
The code for both roof-types is very similar, so I can't see why the hipped one fails.
However, it was easily fixed: I deleted the top face and drew over a single edge, so that SketchUp added back the face - as explained in the error-message sometimes a face's edge-order/loop-direction becomes confused in the SKP's data-base.
That replacement face then made a hipped roof without any difficulty...
-
Anyone else having this bug with Gable Roof when using ^Height ?
Error: #<NoMethodError: undefined methodlength' for nil:NilClass>
C:/Users/---------/AppData/Roaming/SketchUp/SketchUp 2018/SketchUp/Plugins/Roof.rb:1725:indialog_gable' C:/Users---------/AppData/Roaming/SketchUp/SketchUp 2018/SketchUp/Plugins/Roof.rb:2376:ingable'
C:/Users/--------/AppData/Roaming/SketchUp/SketchUp 2018/SketchUp/Plugins/Roof.rb:3919:inonLButtonDown'

-
Have you tried^55"?
EDIT: Forget that.
It's nothing to do with it per se, although it only manifests itself using ^Height...
There's a weird typo in the gable making code which I need to resolve...
Watch this space... -
Here's v5.0 https://sketchucation.com/pluginstore?pln=Roof It fixes a typo in the Gable by ^Height code which caused a failure.
this was a long standing typo, which has taken several years to find and be reported on !The code is also re-signed for v2018 compatibility...
-
Please Update Follow me & Rotate
-
@ahmed0007 said:
Please Update Follow me & Rotate
This is not the correct thread to post this request.
This FaR tool has its own thread[s].
Although I have helped resolve some issues with FaR ver the years, it is NOT my code and is copyrighted and encrypted by its author.
So nag him - not me ! -
A localizable version named Roof-LH.rbz is now available. (LanguageHandler)
French strings included.
Please note that this is not a full version since 'Layers & materials' options have been removed from it.
Available on http://www.formation-sketchup.quebecif requested I can also load it in the PluginStore.
Happy new year all. -
Hi dear author, I tried the 'pick-three-point' to create a gable roof, but after the last click there is no menu come out. Do you have any suggestion. BTW, only 'select from face' options are still workable.
Cheers.
Charles. -
The 3 points must all be in a horizontal plane [say the top of walls?]
1 & 2 defining the width of the gable triangle and then 3 sets the length of the eaves...
If you run it with the Ruby Console do you see any error messages ? -
please update for sketcup 2018, thanks
-
It works fine in v2018 and in v2019.
It's already fully signed and compatible with all current SketchUp versions.
A few posts back [at the end of 2017] I posted to say v5.0 was now compatible with v2018 !
I just hadn't updated details on its main page...
Now done. -
hello 2018 sketchup plug-in downloaded but says invalid signature can you help me
-
If you get the latest version of 'Roof' from the PluginStore, then it should be fully signed and compatible for all current SketchUp versions...
Where did your problem version come from ?
Notwithstanding that - in reality the 'validity' of the extension's signature [or it even being 'unsigned'] doesn't matter very much.
If you have download an extension's RBZ from a trusted source [like EWH, SketchUcation, or a well known developer's web-site], then that RBZ might be somewhat old and therefore it's not been re-signed for some newer versions of SketchUp, BUT it is very probable that it will still work in those newer versions.
It's a PITA to get everything recompiled into an RBZ, and submit it to SketchUp's portal to get the latest signature added, then republish it: older extensions that haven't needed updating to suit changes in the newer SketchUp's Ruby API, will often have out of date signatures, or might even be 'unsigned'.
With 'free' extensions it's unreasonable to expect authors to re-sign everything, at every update...The global fix is easy - to allow you to load and use these older plugins and extensions... simply set your SketchUp > Window > Extension Manager > Loading Policy to be 'Unrestricted'.
After you restart SketchUp and previously 'blocked' extensions will be loaded and be available for use... -
It's great plugin. Thanks!
But... is there a chance for a Gambrel option?
Will be glad for any info! -
It's an old Plugin, unlikely to have any major changes...
There's already a 'Mansard' option - this allows you two roof pitches per slope - to make a Mansard or Sprocketed roof form.
If you want your own kind of 'Gambrel' roof [which I think is called a 'Mansard' roof in many other locales], then you can edit a simpler roof form - and manually add/erase the necessary changes ?
Advertisement







