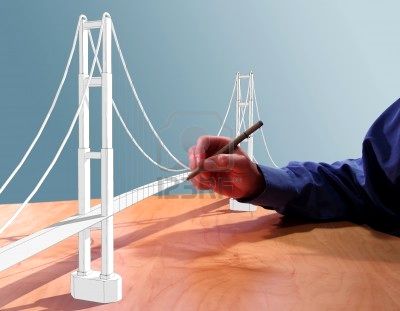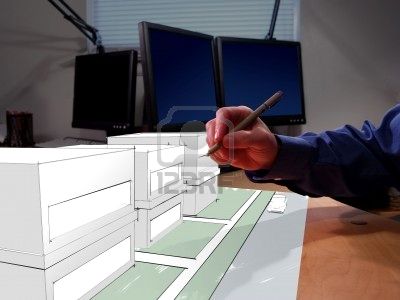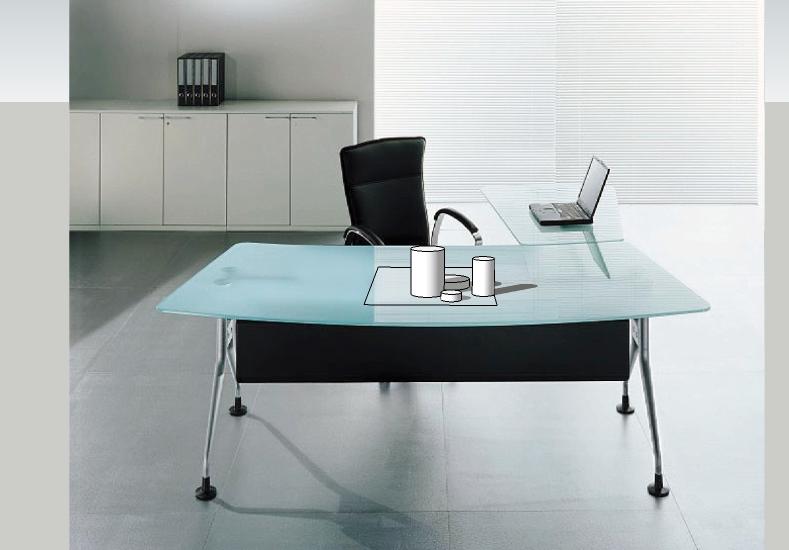A Welcome Message to New SketchUcation Members
-
Welcome John and if you do not find the answer by just browsing and lurking around the forums, feel free to ask!
-
@gaieus said:
Welcome John and if you do not find the answer by just browsing and lurking around the forums, feel free to ask!
Thank you Gaieus, I am already doing both!
-
Sup guys. i'm new on this forum.
Lemme introduce myself
My name is Mike ,i'm an architecture student aaaand i'm a Sketchup addict )
)gonna start my short intro with a quick question: Where can i find a tutorial on this kinda "rendering" ?
(or at least is there a specific keyword i'm looking for so i can use the search bar?)it's good to be here


-
Hi Beck and welcome!
So what exactly is what you are looking for? How to put two images together or how to combine SU line work with a PR rendered version of the model or how to put the shadows of both the hand and the bridge on the same table???
-
@gaieus said:
Hi Beck and welcome!
So what exactly is what you are looking for? How to put two images together or how to combine SU line work with a PR rendered version of the model or how to put the shadows of both the hand and the bridge on the same table???
Well i imagined that the picture + hand +its shadow must be one story, and the SU model another one.
i'd like to know how you'd merge the 2 together so that the perspective of the picture matches the one of the model.(both pictures have the same vanishing points so it looks "realistic")
I must admit i am a noob at rendering and photoshoping models into pictures.
also i have no idea what post-processing programs i need
p.s. how can i change the linetype i'm currently working with? (the lines in that model look thinner and "squigglier" than the stock one)In fewer words: How can i reproduce that ? ^^^
hope i'm not disturbing anyone here, and that i can be pointed in the right direction.
Thanks guys!
-
Well, I could not figure out where the vanishing points of that hand photo would be. What I suspect (or at least could imagine) is that the photo was taken on a completely white "table" then white was swapped with transparency (thus leaving a semi transparent shadow). But I am a complete PP illiterate myself so I have to confess I am not sure.
Now in SU, you can use a photo like that as a reference (as a watermark) and adjust your shadows and perspective to the photo. Then export an image in hidden line face style at around 2x of the final render (then resize - this is probably how those subtle and a bit grey edges are there), export a render (IF there is any render at all - honestly, I cannot tell) and layering the stuff onto each other, you end up with something like this.
Have you got any specific in mind?
-
@gaieus said:
Well, I could not figure out where the vanishing points of that hand photo would be. What I suspect (or at least could imagine) is that the photo was taken on a completely white "table" then white was swapped with transparency (thus leaving a semi transparent shadow). But I am a complete PP illiterate myself so I have to confess I am not sure.
Now in SU, you can use a photo like that as a reference (as a watermark) and adjust your shadows and perspective to the photo. Then export an image in hidden line face style at around 2x of the final render (then resize - this is probably how those subtle and a bit grey edges are there), export a render (IF there is any render at all - honestly, I cannot tell) and layering the stuff onto each other, you end up with something like this.
Have you got any specific in mind?
my plan was to snap a pic of an existing location and try to place my model on a given site.
the main idea is to implement models in real surroundings.
maybe there's an easyer way to do that then what i'm trying to do right now.edit on a second glance the pic looks multilayered:
-hand looks the same
-table-top looks fake
-background (computers etc) can be easily faked ini'll give it a try and post the result if it sin't embarassing

-
here's a 5 min one.
still need to work on the line quality and on the shadow direction to match the shadow that the table leg is casting but on a larger scale that watermark option is indeed the way to go.
i used a higher transparency on the rectangle and removed the "cast shadow" option.Guess i learned a new thing today


-
Normally, with buildings and similarly "blocky" objects (if you can get a good view), it is easy to match to the photo with SU's PhotoMatch function. But when you do not really have those verticals and horizontals to match the axes, it is really just eyeballing.
I did the same (eye balling) with this model to match/compare it with an existing building.
[flash=640,500:1aur20v6]http://www.youtube.com/v/YBF6rJIhTnQ[/flash:1aur20v6]
As for the line quality; export at larger (say 2x) and resize it in an editor.
-
Hi All.
New on the forum but not to Skechup. My wife and I run a small Renovating company (Remodelling in American English) in Cape Town, South Africa. We specialise in kitchen renovations/remodelling. She's an Architectural Technician and I'm the 'Project Manager.' We use Sketchup 8 pro. and AutoCad 2007. She would draw up the floor plan in AutoCad for me and I would import it into SketchUp and design the kitchen from there. All good so far. Now I need to start the costing......
I know there is a way of assigning values to faces etc. so I can get a costing from SketchUp.. Just need to learn how.
I also need to find a cost effective (see crazy currency exchange rate) rendering software so as to impress our clients.
Hence, here I am...
Thancks for having me on the forum and I'm sure I'll find all I need here.
P.S Here's the project we are working on at the moment. Please note. The client was very specific and partly renovated the room himself. Hence the tiles around the window at the wrong hight etc.

http://sketchup.google.com/3dwarehouse/details?mid=d90d3b396b1d6753fb30250eea621d28 -
Trixta
This 'estimtes' plugin could be a good start http://forums.sketchucation.com/viewtopic.php?f=323&t=35181&p=317078&hilit=estimate#p317078.
There are also other similar tools around if you search.
There are loads of renderers around - here's a thread debating them... http://forums.sketchucation.com/viewtopic.php?f=79&t=37767&p=333392&hilit=renderer#p333392
Kerkythea is a well regarded free one but it has a learning curve. Twilight is relatively inexpensive, and easy to use, and gives quick results [there's also a free trial watermarked version available]... -
Thank you TIG.

-
Hello gents!
My name is Thierry AKA DarkLabor, a tank enthusiast (... and a Leclerc fanatic).
I've spent quite a few time on a model, and come to some problems regarding the way to model some parts.
So I'm here to learn a little further about what SU can do!
Here are some screens of the thing for those who are curious about it:
http://engins-blindes.leforum.eu/t300-Modelisation-3D.htm (sorry it's in french)
-
Hi, new user here.
Self-taught Solidworks for about a year, proficient at AutoCad 2D, very little experience (more like attempts) with AutoCad 3D.
I haven't taken the time to peruse the forums completely yet..... Quick question. Is there a plugin or program available to export a SU model to a 3D printer? Thanks and looking forward to learning this apparently widely used program.
-
Hi Bill and welcome!
Maybe this plugin will work: it imports and export from/to STL (I understand that it's the required format, right?):
http://forums.sketchucation.com/viewtopic.php?t=24515 -
@gaieus said:
Hello there,
Welcome to this little SketchUp Community we have set up here!
Welcome to this forum for all your beginners questions. You may also have more advanced questions and may post them in the appropriate forum.
In case you're not sure if your question is beginner or advanced (or very specific) then don't worry too much. This World is full of worrisome people already and we want you to get that cozy - de-worried feeling here. So in that case just post it here anyway. If we feel that it can be answered in a more specialized (sub)forum (like Vray or SketchyPhysics for instance), we may help you by moving your post there (note that you will always find your posts under the "View your posts" link at the top).
We are extremely sorry to inform you that due to the increasing amount of spam, your first couple of posts will be moderated before becoming public. Believe us, this is also uncomfortable for us as it loads extra work on our shoulders. So we ask you to be patient; our moderators are from all over around the World and will soon approve your post and you can go on asking.
If you have a pressing deadline or any job/work related request however (i.e. looking for a SketchUp 3D modelling, rendering or Programming Expert) just send a Private Message to Mike Lucey or visit our "Team SketchUcation" page for further, brief info.
Just want to compliment and thank the forum people for their patience with me a novice of 1 week old in the sketchup program and 75 years young in real terms - not an architect and never drawn a staight line in my life. My questions have been replied to almost instantaneously, the forum attendees giving of their personal time unstintingly in the quest to help. Thank you to all. (I love the program)
Hans -
hello,
My name is Max. I'm not new to the forum but I haven't posted before. Many thanks and compliments to the forum people who so generously share their knowledge and ruby's!
I'm an architect in the Netherlands and atm looking into the possibilities for using Sketchup and Layout solely without the need for additional CAD software.
I'm having a great time reading 'Construction & Working Drawings - Discussion'Greetings,
Max
-
Hi Gaieus, been a while playing with this model to get it right. I want to move two gantres seperatly in the scene. I get to only move anything in scene 1 but i want scene 3 and the gantry moves one way at the correct speed but on the next scenr when i wish it to move back it does but flies away and is lost. I think i'm getting there but can't figure this one out. Any where i can get that answere.
cheers, Rob -
Rob, best would be to start a new topic for this (it can easily sink here) and please, attach files - skp and maybe screenshots - about what you are trying to do...
-
hi, i just recently discovered SU and find it interesting...
Advertisement







