Medeek Wall Plugin
-
Off the beaten path a bit today, had a discussion about engineering and the plugins, so it got me thinking about the engineering module and beams and headers. Some ideas on representing loads on beams below:

Not sure I like how the distributed loads are represented with a transparent PNG, it might be better to simply draw two connected arrows which represent the extent of the distributed load (start and end points along the length of the beam).
The colors represent different load types (ie. Dead, Live, Snow).
The magnitude will be represented by the height of the arrows and size of the arrow heads.
The loading diagrams will be placed on their own specific layer so they can easily be toggled on an off.
Initially I think it would be best to stick with just rectangular distributed loads, trapezoidal and triangular loads complicate things considerably. Notice how the loading is placed on the beam such that coincident loads are offset in the Y axis so they can be better visualized and not Z-fight each other.
This would be a significant upgrade to the plugins, allow the user to quickly calculate and check a beam or header, similar to doing a check in Weyerhauser's Forte or any other comparable engineering application.
The output would be something similar to my Beam Calculator here:
However the output probably should be less verbose and more compact, similar to the one page output of Forte.
-
Version 1.5.7c - 07.23.2020
- Fixed a bug with certain wall sheathing materials as applied to gable, hip and shed walls.
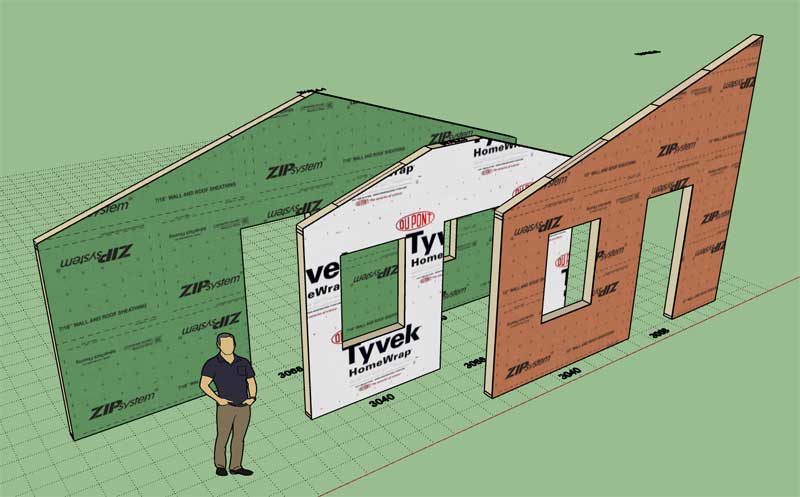
-
Version 1.5.8 - 08.01.2020
- Fixed a bug with all wall assemblies when auto-assigment of materials is turned off in the global settings.
-
Version 1.5.8b - 08.02.2020
- Added a semi-transparent polygon fill to the draw wall tool wireframe.
- Added an option for vertical ZIP Systems
 7/16" and 1/2" wall sheathing materials.
7/16" and 1/2" wall sheathing materials.
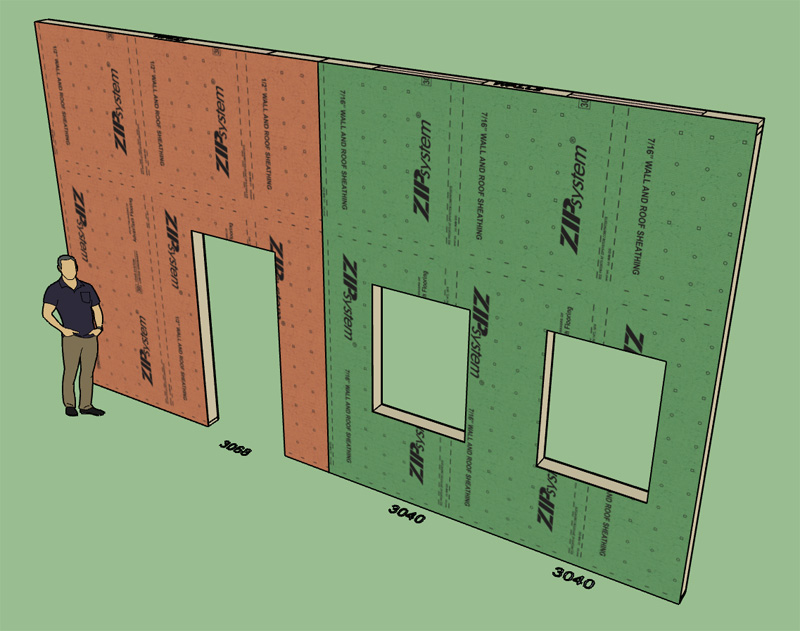
View model here:
3D Warehouse
3D Warehouse is a website of searchable, pre-made 3D models that works seamlessly with SketchUp.
(3dwarehouse.sketchup.com)
-
Version 1.5.9 - 08.18.2020
- Added the "Basic Options" parameters to the Wall tab of the Global Settings.
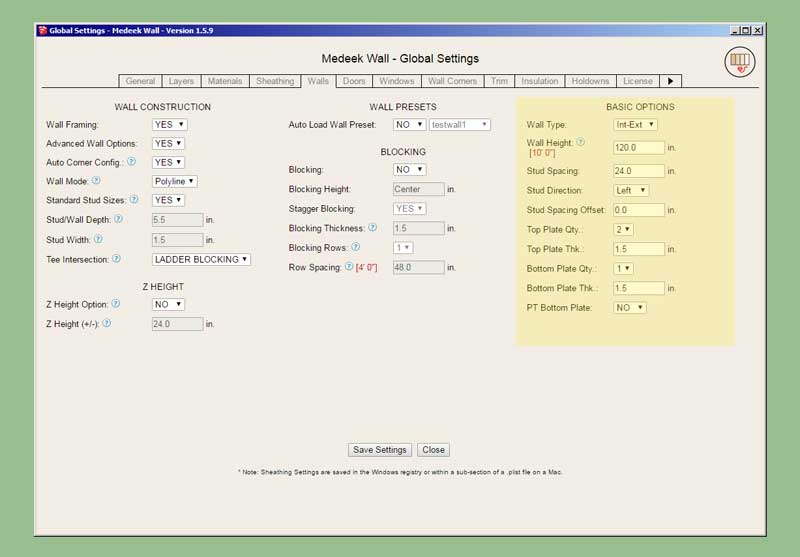
I'm not sure why these parameters never got added to the global settings a long time ago but I guess better late than never.
-
Version 1.5.9b - 08.18.2020
- Fixed a bug with gypsum when applied to the end condition for interior shed walls.
-
Version 1.5.9c - 08.19.2020
- Fixed a floating point rounding error in the blocking and cavity insulation modules for all walls.
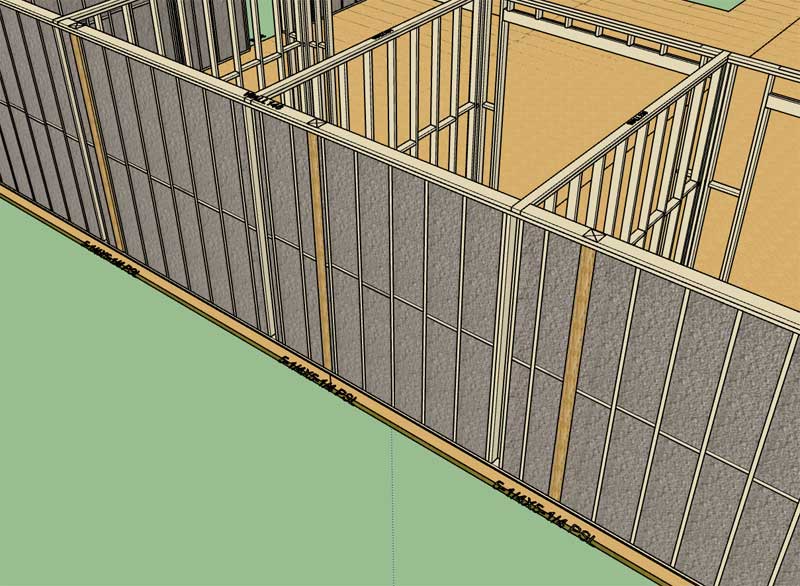
No bells and whistles tonight. Sometimes it's just about putting out the fires.
-
Version 1.6.0 - 08.23.2020
- Enabled variable king stud and trimmer stud widths for garage doors (non-portal frame).
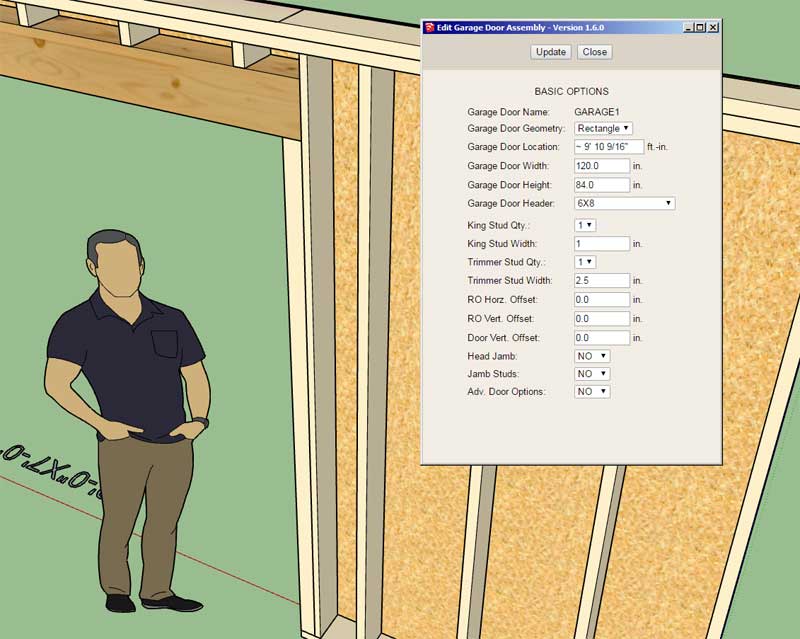
-
Version 1.6.0b - 08.23.2020
- Added the ability to create, load and delete garage door presets within the Edit and Draw (HTML) Menus.
- Fixed a bug with reading in presets from the door and window edit menus.
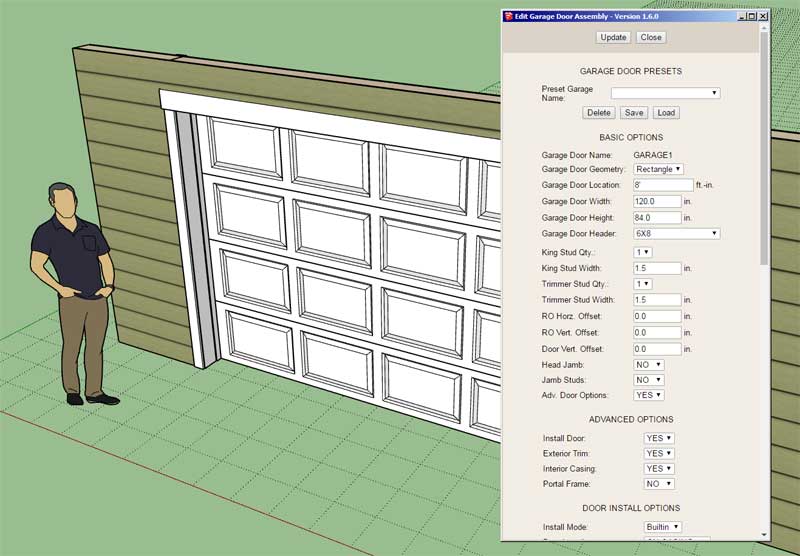
-
Version 1.6.1 - 08.26.2020
- All gable wall types (gable, hip, shed) now include the option to enter in the wall slope as a pitch or angle.
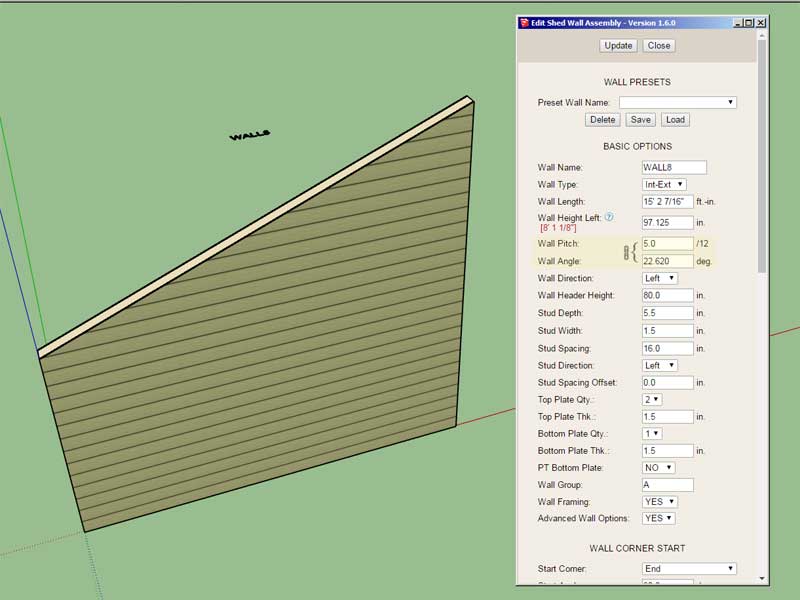
-
For completeness I think it would be a good idea to add the option for arched garage doors and dutch corners. The algorithms for arched doors already exist within the man door module and the geometry of dutch corners is very simple. Give me a couple of days and I will knock this one out.


-
Version 1.6.2 - 09.01.2020
- Added three additional parameters to the "User Interface" section of the General tab of the global settings. This allows the customization (colors) of the HTML menus.
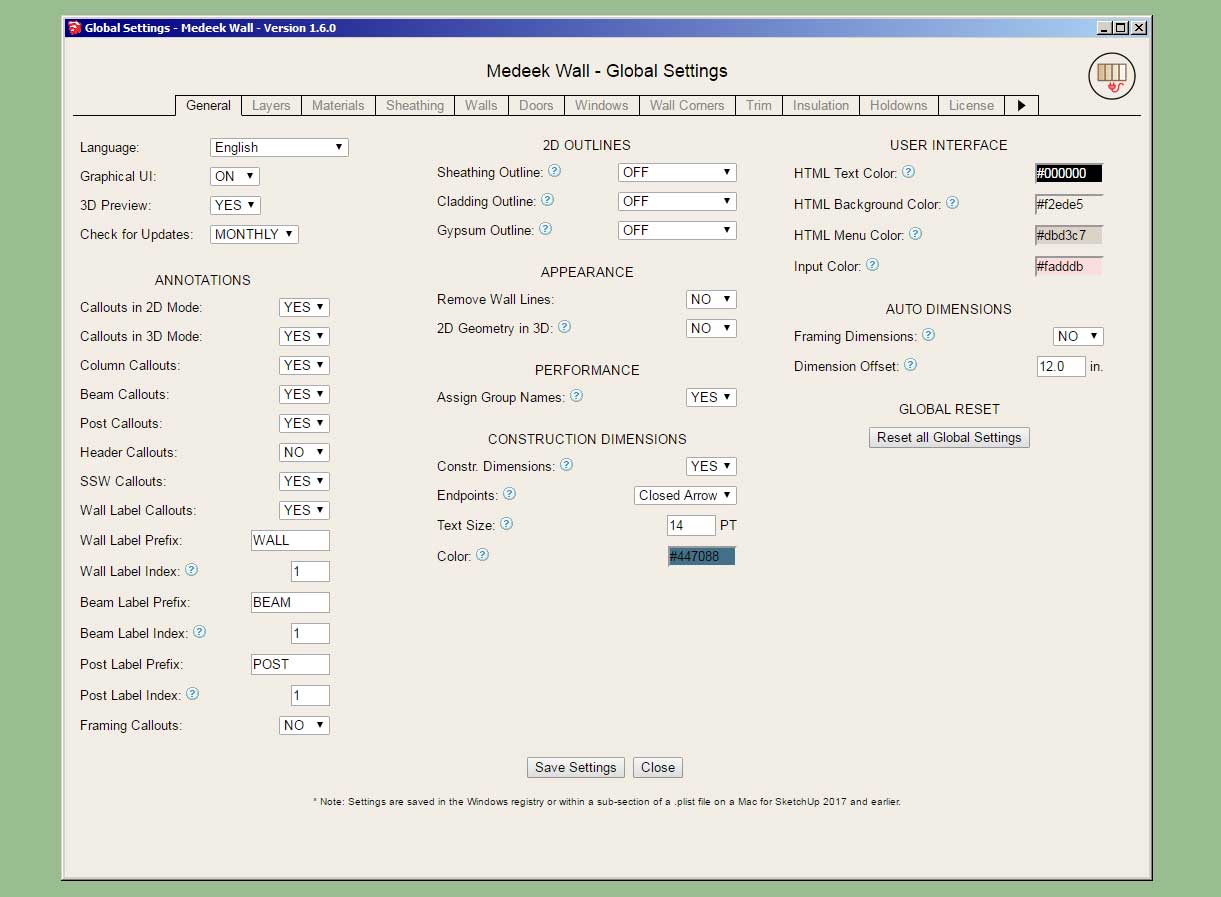
-
View model here:
3D Warehouse
3D Warehouse is a website of searchable, pre-made 3D models that works seamlessly with SketchUp.
(3dwarehouse.sketchup.com)
-
Version 1.6.3 - 09.06.2020
- Added (segmental) arched garage doors to the garage door module.
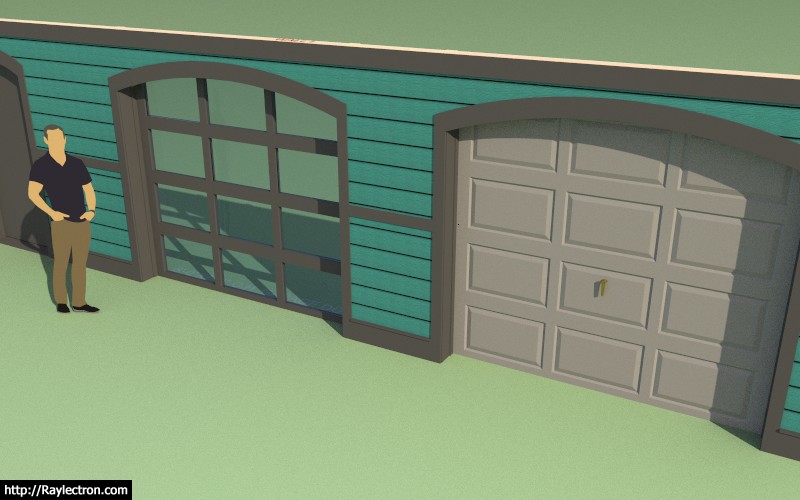
I still need to add the option for dutch corners.
-
Version 1.6.4 - 09.07.2020
- Added Dutch Corners to garage doors within the garage door module.
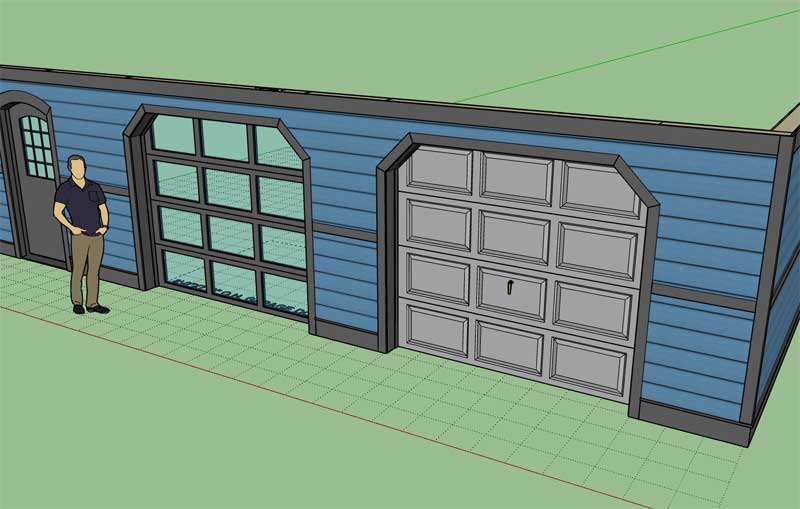
View model here:
3D Warehouse
3D Warehouse is a website of searchable, pre-made 3D models that works seamlessly with SketchUp.
(3dwarehouse.sketchup.com)
Now the garage door module feels a little more complete.
-
Version 1.6.5 - 09.10.2020
- Added a parameter into the global settings to allow for adjustment of the size of labels and annotations.
- Added a parameter into the global settings to allow for adjustment of the font for text found within annotations and labels.
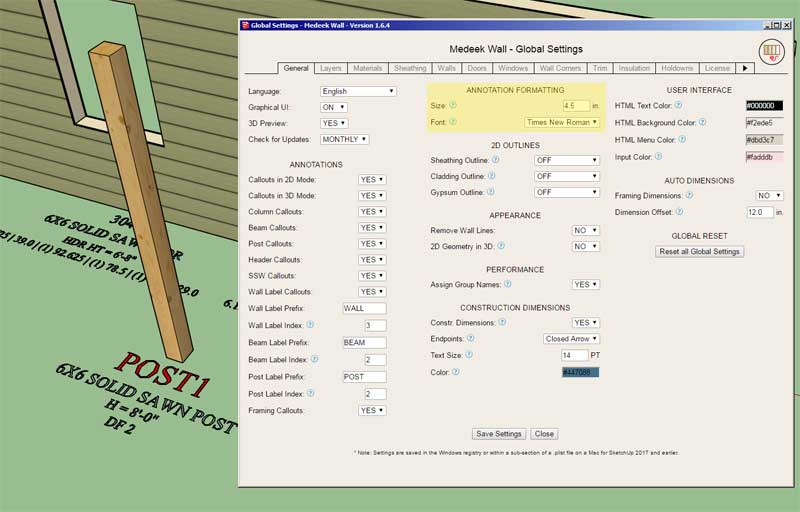
-
An example of a detached garage with arched doors set into a stemwall foundation:

View model here:
3D Warehouse
3D Warehouse is a website of searchable, pre-made 3D models that works seamlessly with SketchUp.
(3dwarehouse.sketchup.com)
-
Tutorial 16 - Garage Doors (19:17 min.)
-
Version 1.6.6 - 09.15.2020
- Fixed a bug with Tyvek and ZIP Systems sheathing when the sheathing is lapped at the corners (rectangular walls only).
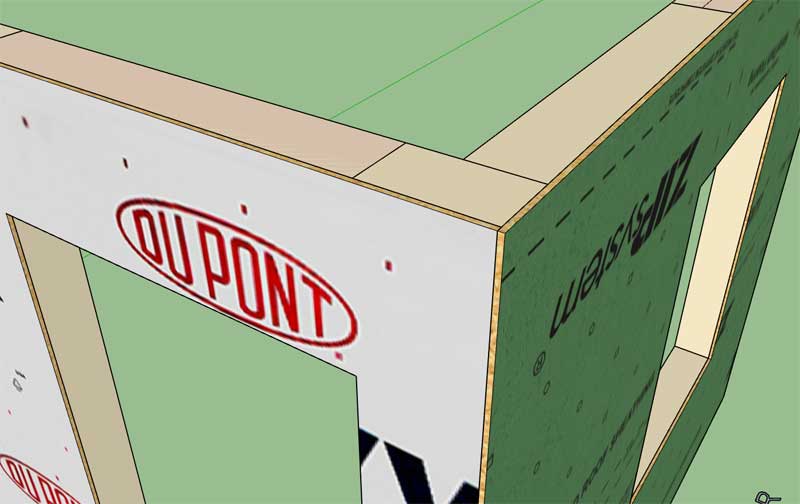
-
Version 1.6.7 - 09.26.2020
- Added additional tool tips to the Wall Corners tab of the Global Settings.
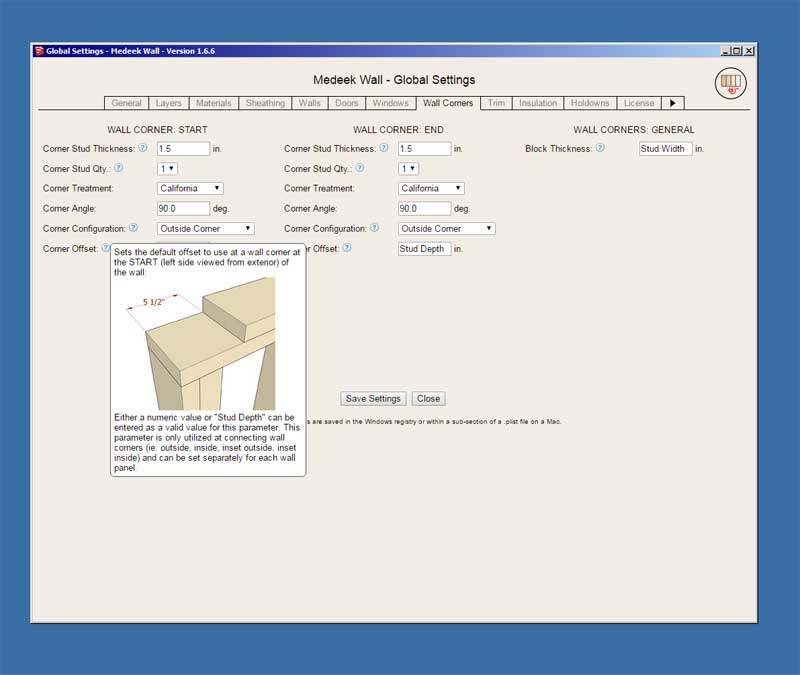
I've been fielding a lot of questions recently about the corner offset parameter and related wall end/corner conditions. I may need to still provide additional documentation and diagrams to further clarify these parameters.
Advertisement









