Medeek Wall Plugin
-
Here is the stucco color for my house:
Of course, it needs a normal map or a bunp map when I render it in Thea.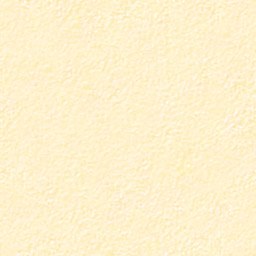
-
@bob james said:
Here is the stucco color for my house:
Of course, it needs a normal map or a bunp map when I render it in Thea.[attachment=0:2ixeuzqv]<!-- ia0 -->texture4.jpg<!-- ia0 -->[/attachment:2ixeuzqv]
Do you have a name or color you would like me to assign to this stucco.
-
My intent is to add in the portal framing option into the garage door module.
Yes, it will comply with the IRC standard but also give the user a few more options to further customize it. Portal framing is actually much more complex than just the prescriptive examples given in the IRC or IBC, one can engineer these things to be quite a bit more substantial, as I have done in the past.
Take a look at this example below:
http://design.medeek.com/resources/PFH/PFH_CALCULATOR.pdf
Here is a rather stout wall engineered with two portal frames and a shearwall (this was in a high wind and seismic location):
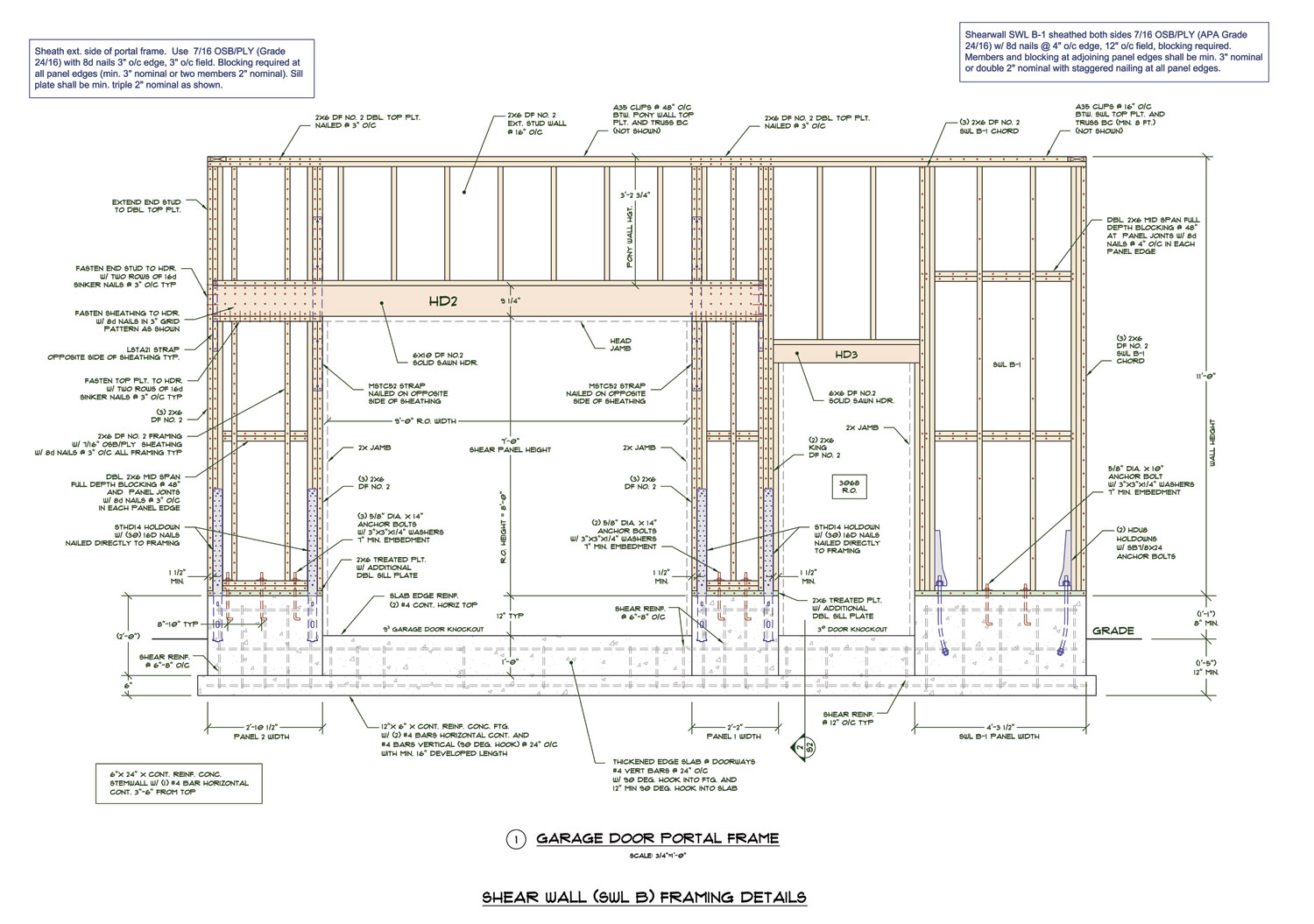
The plugin should not only be able to draw this but also perform the engineering checks as well.
-
@bob james said:
Here is the stucco color for my house:
Of course, it needs a normal map or a bunp map when I render it in Thea.[attachment=0:3jwkvlpz]<!-- ia0 -->texture4.jpg<!-- ia0 -->[/attachment:3jwkvlpz]
It should be noted that once a material is defined by the plugin in SketchUp there is nothing stopping the user from editing that material and changing it up.
Once a material is assigned and created the plugin does not try to recreate or change the material so technically you could assign your cladding to red brick for example and then simple change it to whatever you like. The important thing is that the plugin is looking for the name of the material when it regens the model, it doesn't care about all of the other properties of the material in question.
-
Just to prove my previous point about customizing materials I've edited the medeek_lumber material name that I use for all of the framing and applied a CMU image to it.
I then set the wall framing at 8 inches thick and switched to the no framing mode so that the walls are represented only by solid groups.
Voila, CMU walls:
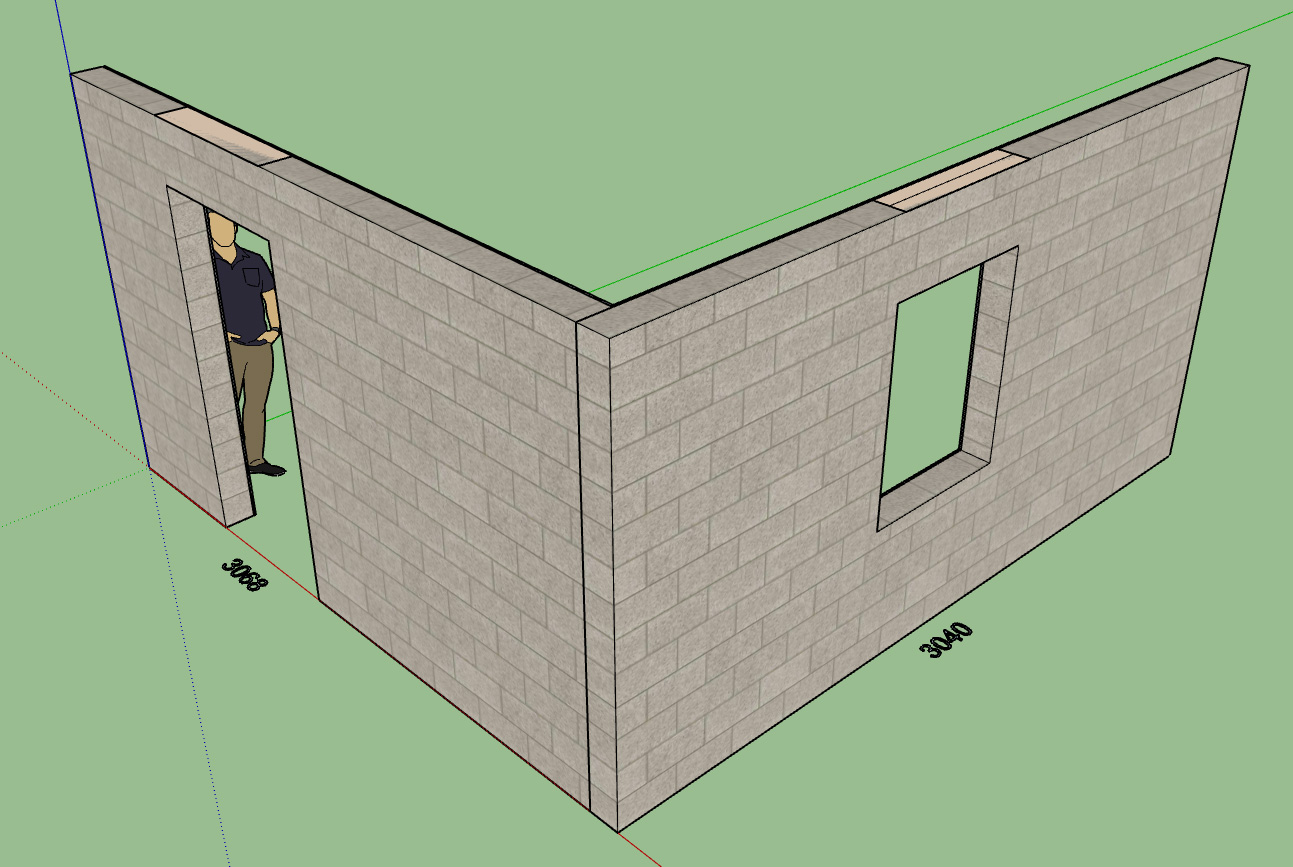
If there is an external brick facade with an air gap, the cladding can be turned on and air gap adjusted accordingly.
Even though I have not specifically set this plugin up for CMU or block walls theoretically one could use it in this manner to model this type of construction. The "NO FRAMING" mode may be quite a bit more useful than I originally thought.
-
@unknownuser said:
The "NO FRAMING" mode may be quite a bit more useful than I originally thought.
Ideal for initial concept modeling. All-in-all, I'd probably use this mode more often than the complete set of details.
-
Nathan ... just wondering about the bundle deal. What about those of us that are current (paid) Truss and Foundation users who also contributed to your KickStarter campaign? Is there a way to align all of our licenses to one renewal date? I'd rather have one renewal (like Vali's Instant Architecture) than multiple individual ones. Also looking forward to when you add in the shear engineering element to the wall plugin!
-
@mtnarch said:
Nathan ... just wondering about the bundle deal. What about those of us that are current (paid) Truss and Foundation users who also contributed to your KickStarter campaign? Is there a way to align all of our licenses to one renewal date? I'd rather have one renewal (like Vali's Instant Architecture) than multiple individual ones. Also looking forward to when you add in the shear engineering element to the wall plugin!
The Kickstarter Campaign supporters are also considered purchasers of the Wall Plugin, perhaps I was not clear enough in the promo newsletter, I apologize if that was not clear.
The promotion applies to all supporters of the Kickstarter Campaign. In fact, it should apply even more so because of your willingness to take that serious leap of faith with me. As such I am willing to extend the same expiration date to all of the plugins to match the expiration date you currently have for the Wall Plugin.
This only applies to Kickstarter Campaign supporters and to those who purchased the plugin prior to its initial beta release date.
-
@medeek said:
Do you have a name or color you would like me to assign to this stucco.
Cladding_Stucco_Light_Tan
-
Grabbed some code from the Truss Plugin this morning and now Glulam Beams are available for window or door headers:
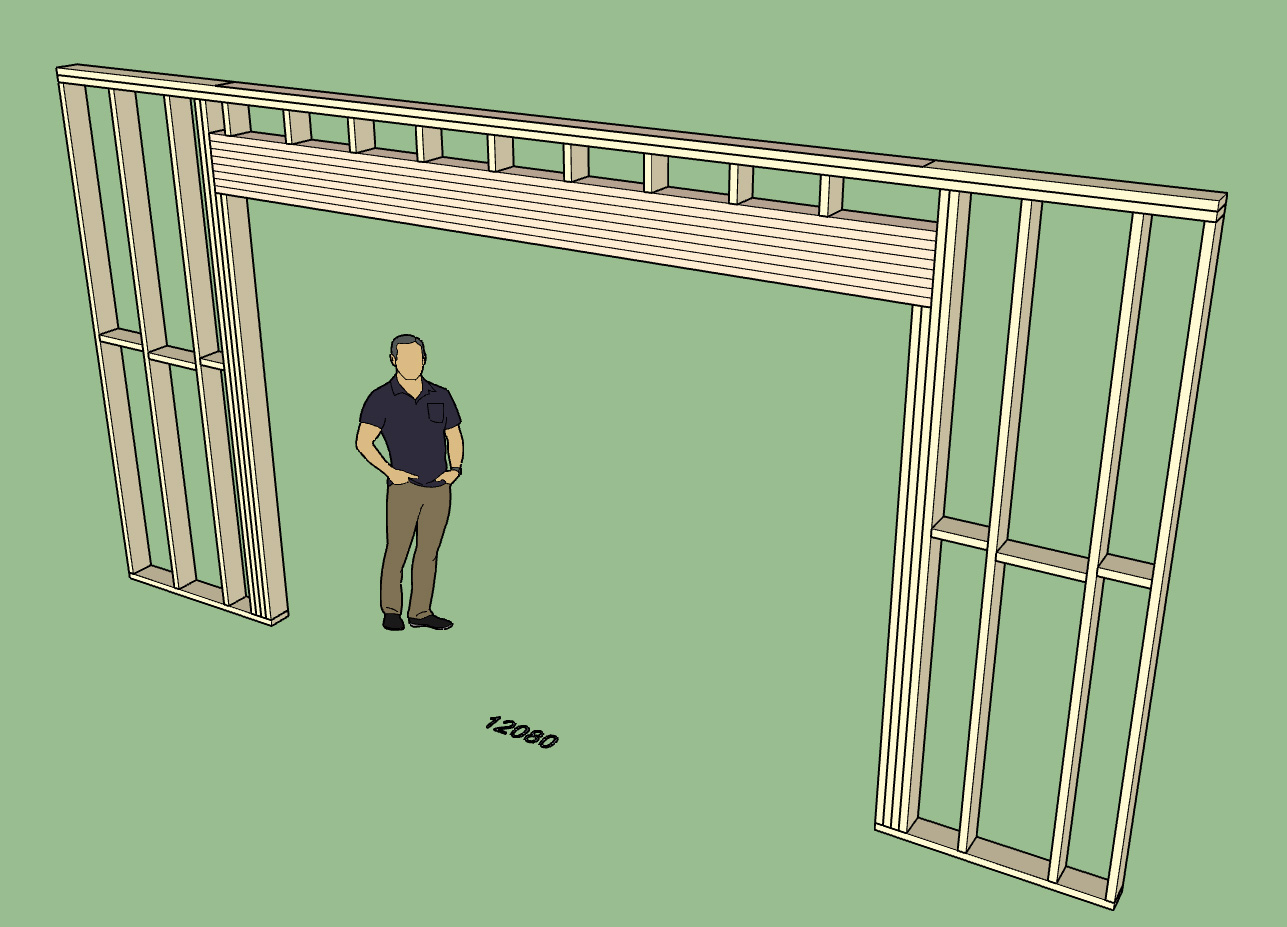
The species or types of Glulam beams available are: Western Species, Southern Pine, and UK, Australian and South African varieties.
Its nice to be able to recycle some code, allows one to implement something very quickly.
I'm currently working on the corner cladding issue and adding in the option for a LAP or MITER corner treatment.
-
As a follow up to a previous post about a day ago I've enabled the wall cladding menus (draw tool and edit menu) so that option (A) as previously discussed above is now a reality:
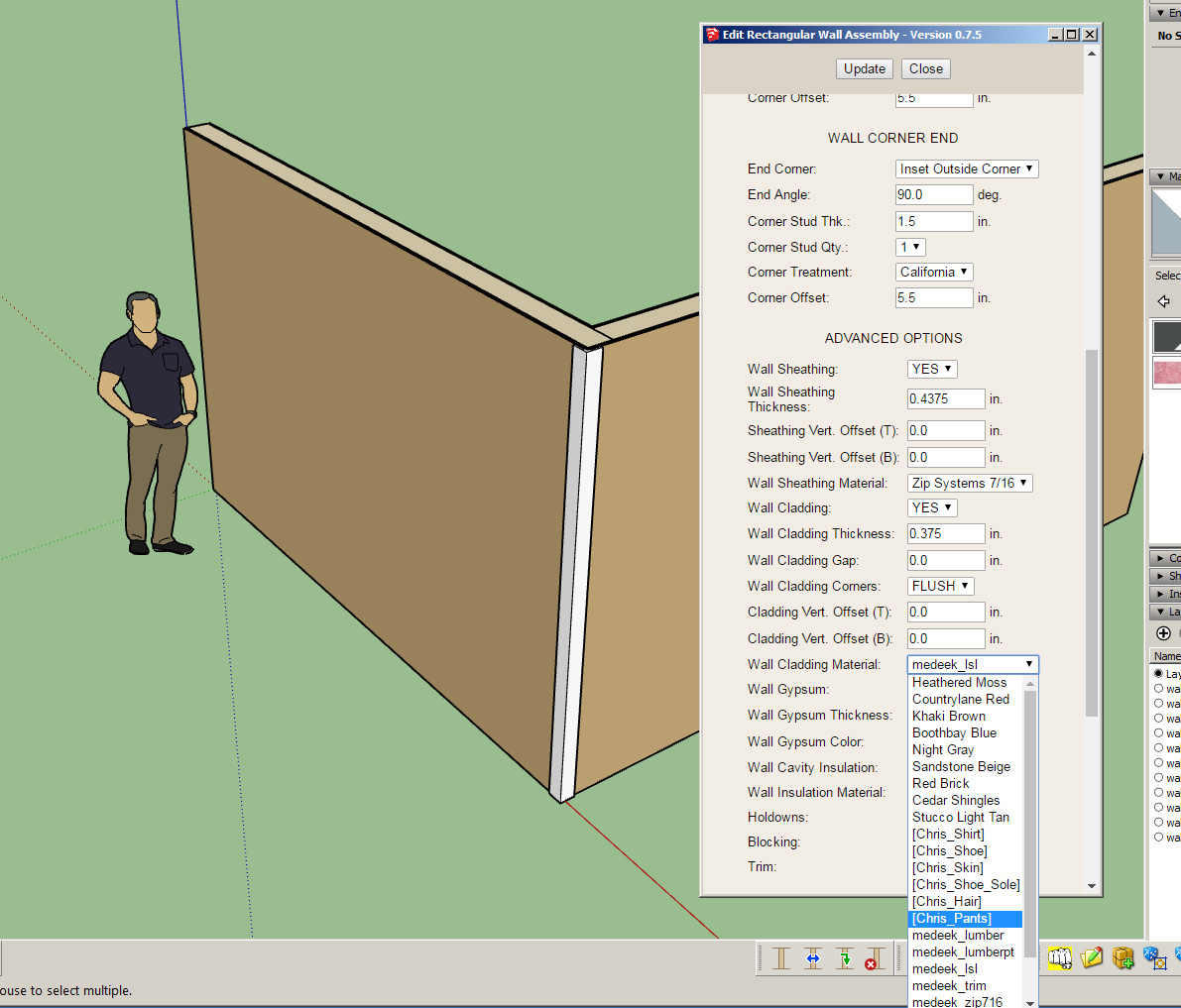
I find this solution a potentially a bit messy since all materials are available within the drop down so there is a possibility of duplicate listings but overall it seems fairly robust and offers the flexibility needed so that the user can define their own materials within SU rather than having to rely on the plugin for a static list of pre-defined materials.
-
@unknownuser said:
As a follow up to a previous post about a day ago I've enabled the wall cladding menus (draw tool and edit menu) so that option (A) as previously discussed above is now a reality:
Is there a new version that includes this? Version 0.7.6?
-
Version 0.7.6 is not yet released, so far it will encompass the following fixes and possibly some more:
- Addition of glulam headers for windows and doors
- Fixed a bug with the exterior corner trim (end corner)
- Dynamic material list for cladding
- LAP and MITER options for corner treatment of the cladding (still a few more hours of coding and testing to go, but progress is solid).
-
4" brick facade (Corner Config: LAP) with a 1" air gap and 7/16" sheathing:
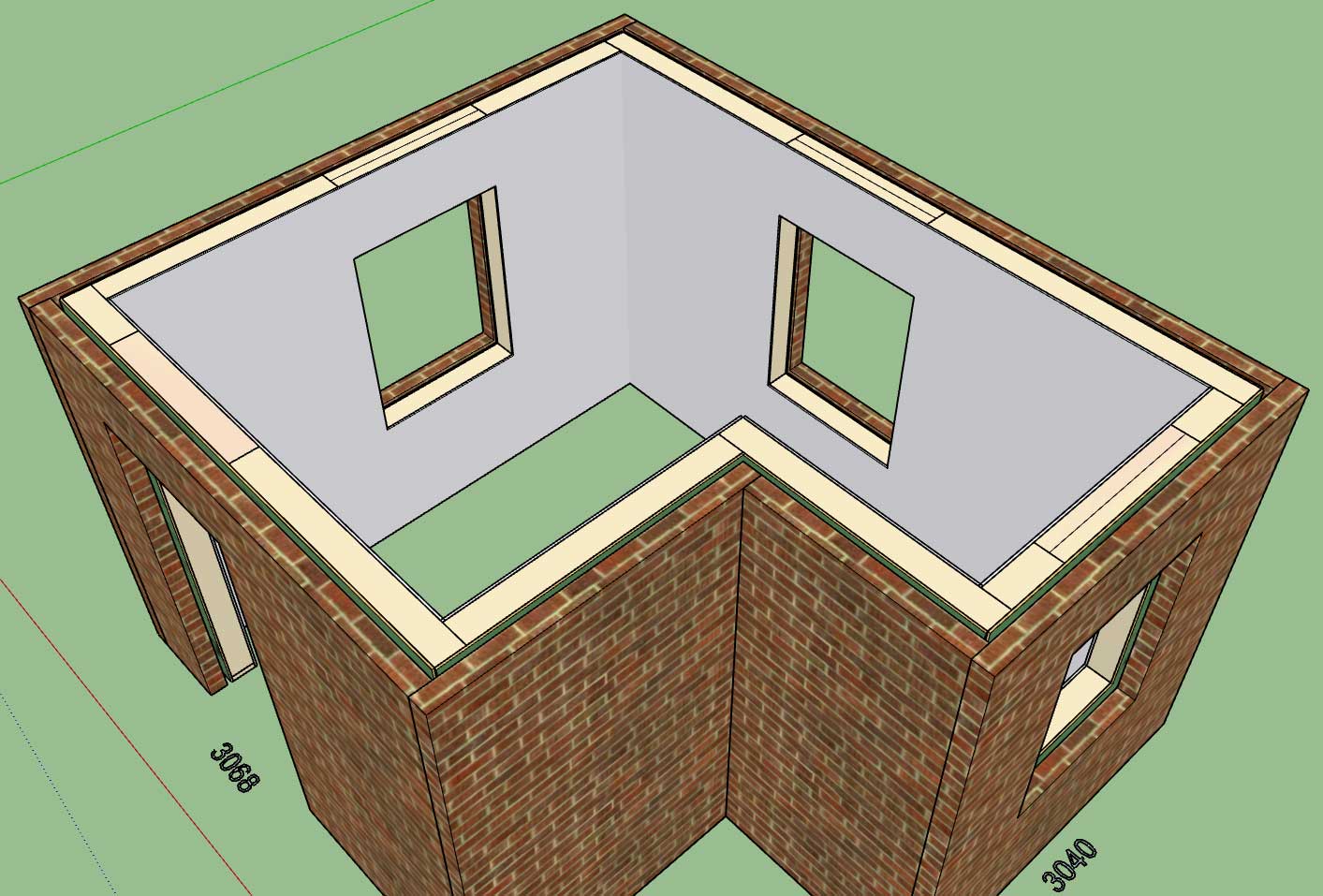
The mitered corner configuration for cladding is also now working.
I will address a few other small issues tomorrow morning and then release 0.7.6.
I've been told that I need to add a lapped option for the sheathing as well since leaving the corners open like we do in the western US doesn't work out so well in the southeastern states.
I think the next big item on the list I'll tackle is the garage doors so that at least we have one or two options for that available.
I also have the pseudo code put together for exterior wainscoting (dual exterior cladding). The code behind that wall configuration will get a bit more complicated but hopefully it won't bog down the model too much.
I currently have 18 major items on the todo list:
- Interior Trim
- Garage Doors
- Door casing for interior walls
- Gypsum wrap for interior openings
- Ext. Sheathing LAP option
- Wall Split Tool
- Wall Join Tool
- Gable Wall Tool
- Wall Grouping
- SSW Module
- Columns Module
- Bug with outside corners less than 90 deg. (framing)
- Exterior Wainscoting
- Some additional debugging or checking with the draw wall tool as it relates to auto-corner configuration and defaults for inputs.
- Global settings parameter allowing user to toggle between standard stud sizes and custom sizes
- Beam Tool (add to the columns module, one additional icon for toolbar).
- Wall justification issue (currently the FRONT option is functional)
- SHIFT key snapping to X or Y axis during wall creation.
If there are other items you would like to see added to this list please feel free to send them in. Also this list is in no particular order, the squeaky wheel is getting the grease, so if you want something pushed to the top please let me know.
-
Currently pre-configured doors and windows are saved by the user and accessed by the plugin from the "library" sub-folder of the plugin. The problem I see with this is that if you want to upgrade the plugin and have to remove the "medeek_wall_ext" plugin folder then you must take the added step to copy the contents of the library folder and then put it back after the updated plugin has been installed.
Perhaps there is a better location for the user library or I suppose I could make its very location user definable?
-
I've switched to CSS tooltips which allows me to utilize not only text but also graphics:
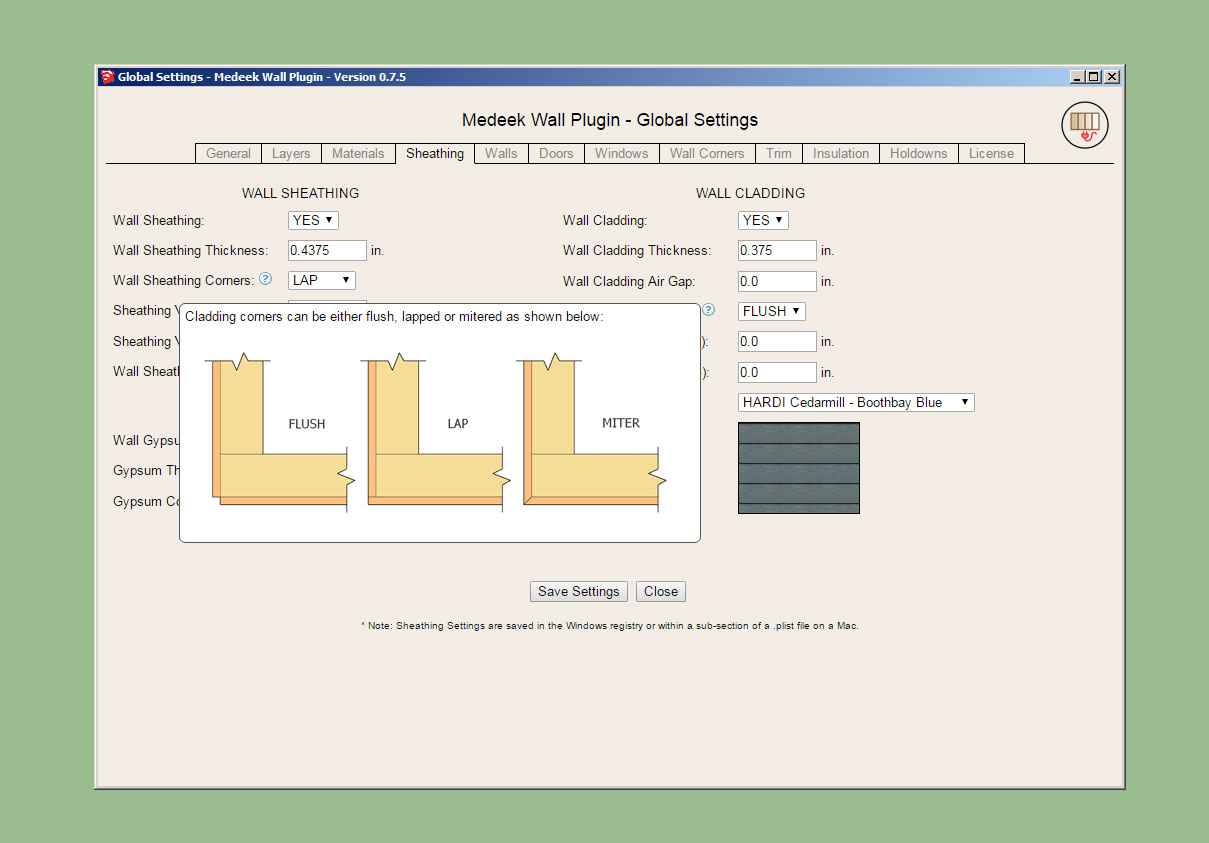
I recognize the need for a detailed manual however I find that tooltips like these can be much more useful and instantly accessible.
-
Looking at the Sheathing Tab above you will also notice I am adding in the option to lap the sheathing at the corners. I figured I might as well knock this one out while the corner lapping code is still fresh in my head. If I wait too long I will have to recalculate and rethink all of the trigonometry (relearn my algorithm), I try not to work too hard, better to work smart
-
Sheathing with the corner option set to "LAP":
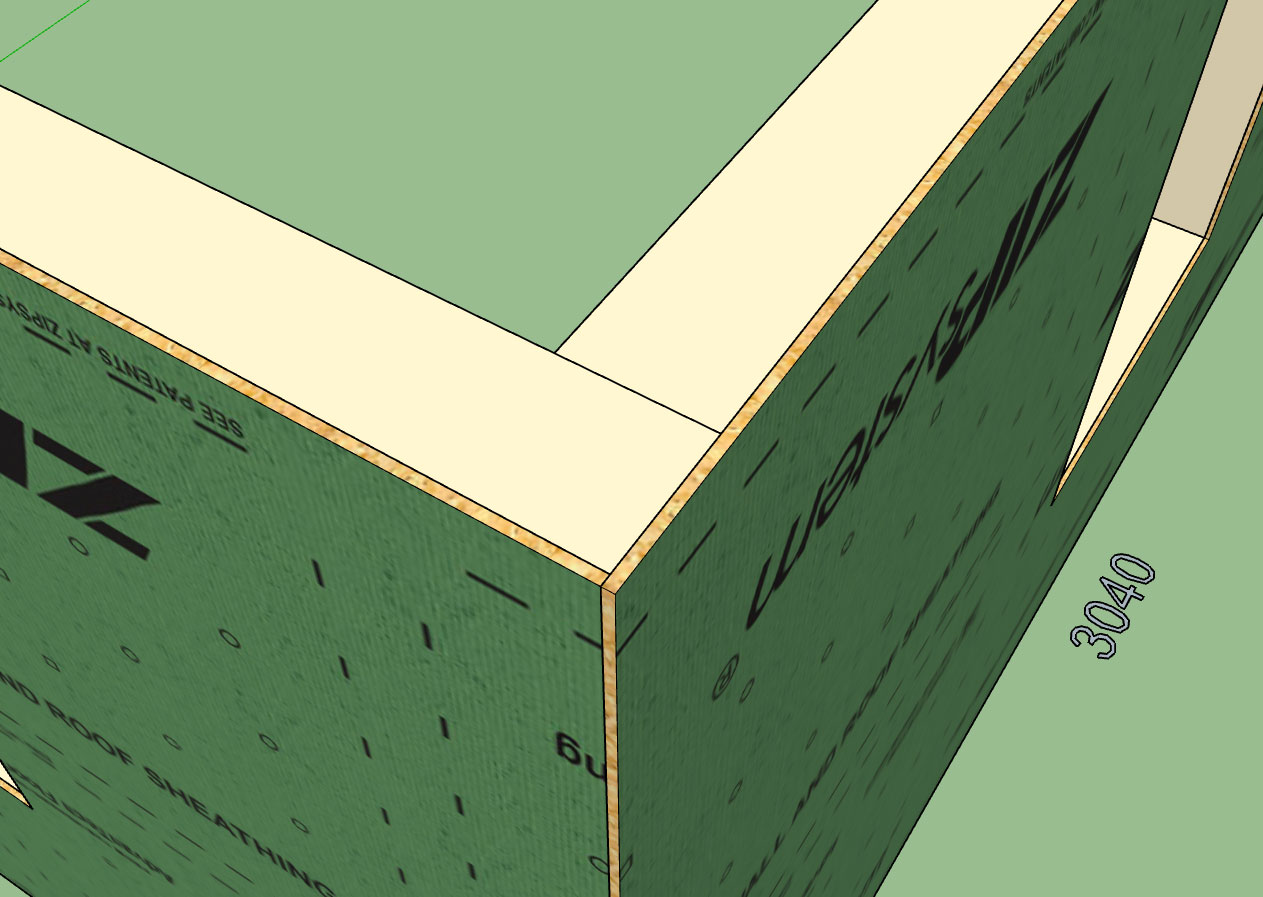
-
Version 0.7.6 - 06.04.2018
- Added the option for Glulam Beams for window and door headers.
- Cladding corner treatment now has MITER and LAP available as two additional corner options.
- Sheathing corner treatment now has LAP available as an additional corner option.
- Cladding materials selection extended to include all SketchUp materials currently in model.
- Minor bug in exterior corner trim corrected.
- The update status message in HTML edit menus (wall, door and window) moved to top of form for better visibility.
-
Working with a designer this morning has exposed a few minor bugs with the auto-corner configuration. I've already addressed those and the function is that much more robust.
I am now addressing another flaw with the wall creation tool (line and polyline) so that it retains the last used parameter values while creating multiple walls. I originally thought I had this enabled but determined with further testing that it was not fully implemented.
I will probably roll out a sub-rev. in a couple hours that addresses all of these issues and then jump back onto the garage door and gable wall module programming.
Advertisement







