Medeek Wall Plugin
-
i don't have to do it often but a couple of recent projects have beams over doors to address the extended span of a room with the door the best option - in those cases we used steel i-beams as posts and header as well as the new beam in order to get the load supported needed with lower profile than wood products. so it's rarely needed but a useful option when you can get around to it. maybe even just leaving the space so manually someone could insert the members / assemblies would work.
-
Post a screenshot or send me some via email (nathan@medeek.com) so I can get a better idea what this looks like. I will give it some consideration.
-
@medeek I'm away until Thurs I'll send some then
-
-
wall structure using additional support for beam over door or window.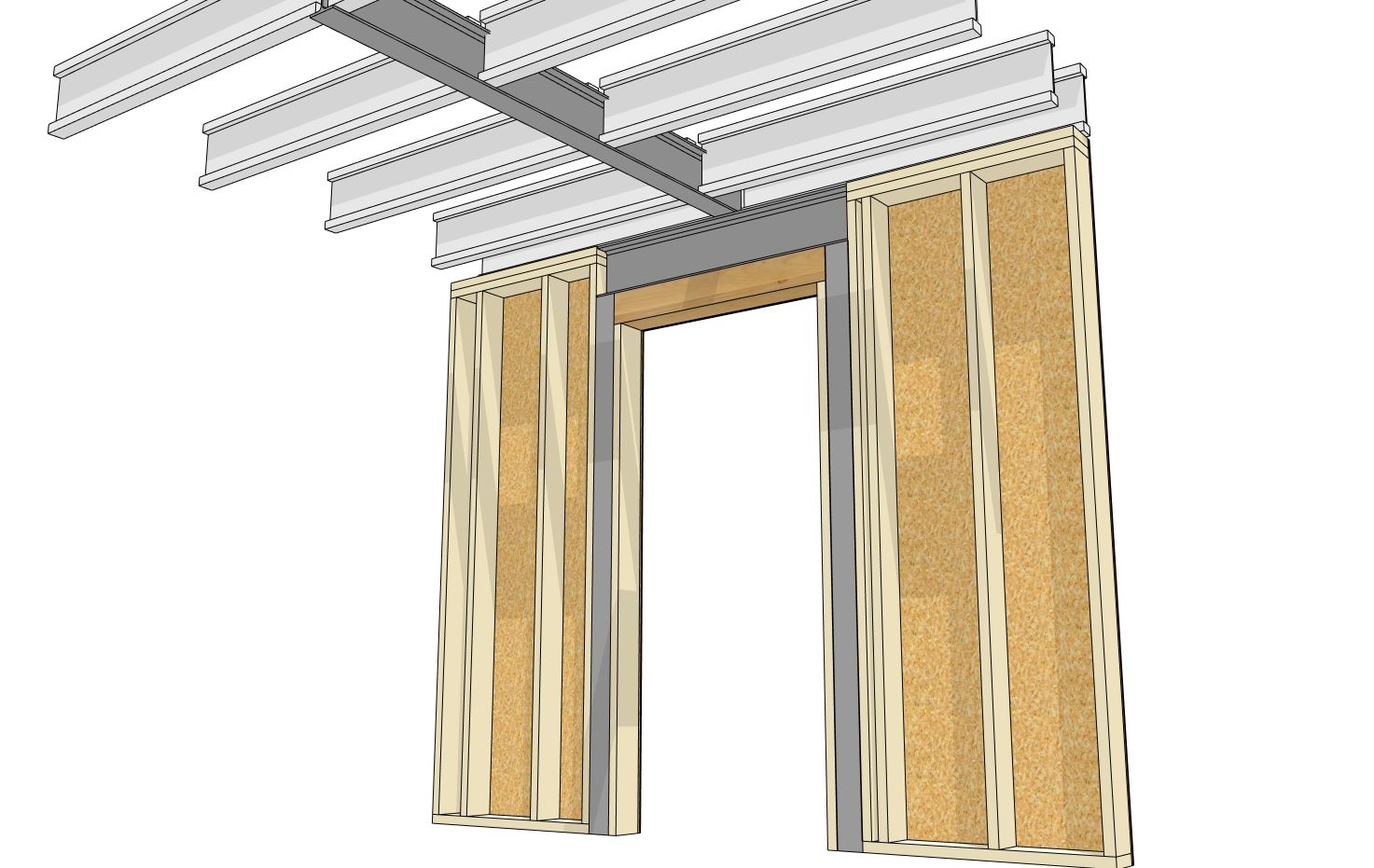
-
Very interesting. Let me see what I can do.
-
Version 3.7.2 - 10.13.2024
- Fixed a critical bug with the in-wall column module.
- Added the following additional Wide Flange (W14) beams to the beam module: W14X38, W14X43, W14X48, W14X53, W14X61, W14X68, W14X74, W14X82, W14X90, W14X99
- Added the following additional Wide Flange (W16) beams to the beam module: W16X45, W16X50, W16X57, W16X67, W16X77, W16X89, W16X100
- Enabled a wood grain and an end grain material for glulam beams within the beam module.
- Enable additional built-in materials for "Custom" in-wall columns.
- Added the following (27 - low poly) Simpson column bases to the post module: CB7_6, CB1212, CB1012, CB1010, CB812, CB810, CB718_7, CB718_6, CB718_4, CB612, CB610, CB88, CB86, CB68, CB64, CB48, CB46, CB9_105, CB9_75, CB9_9, CB9_6, CB7_105, CB7_75, CB7_9, CB6_7, CB5_45, CB5_6
- Added the following (6 - low poly) Simpson column caps to the post module: CCQ84, CCQ86, CCQ94, CCQ96, CCQ98, CCQ106
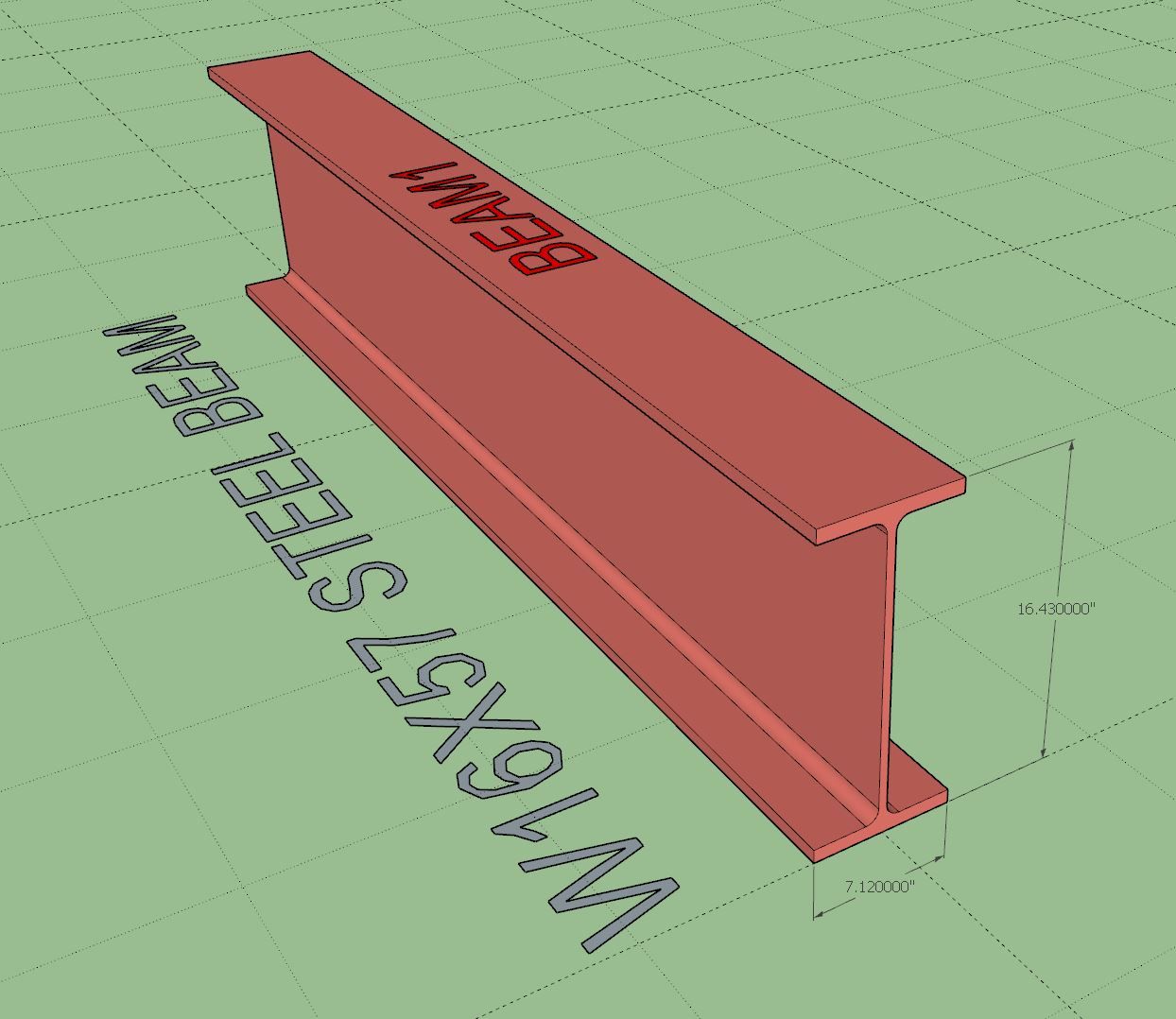
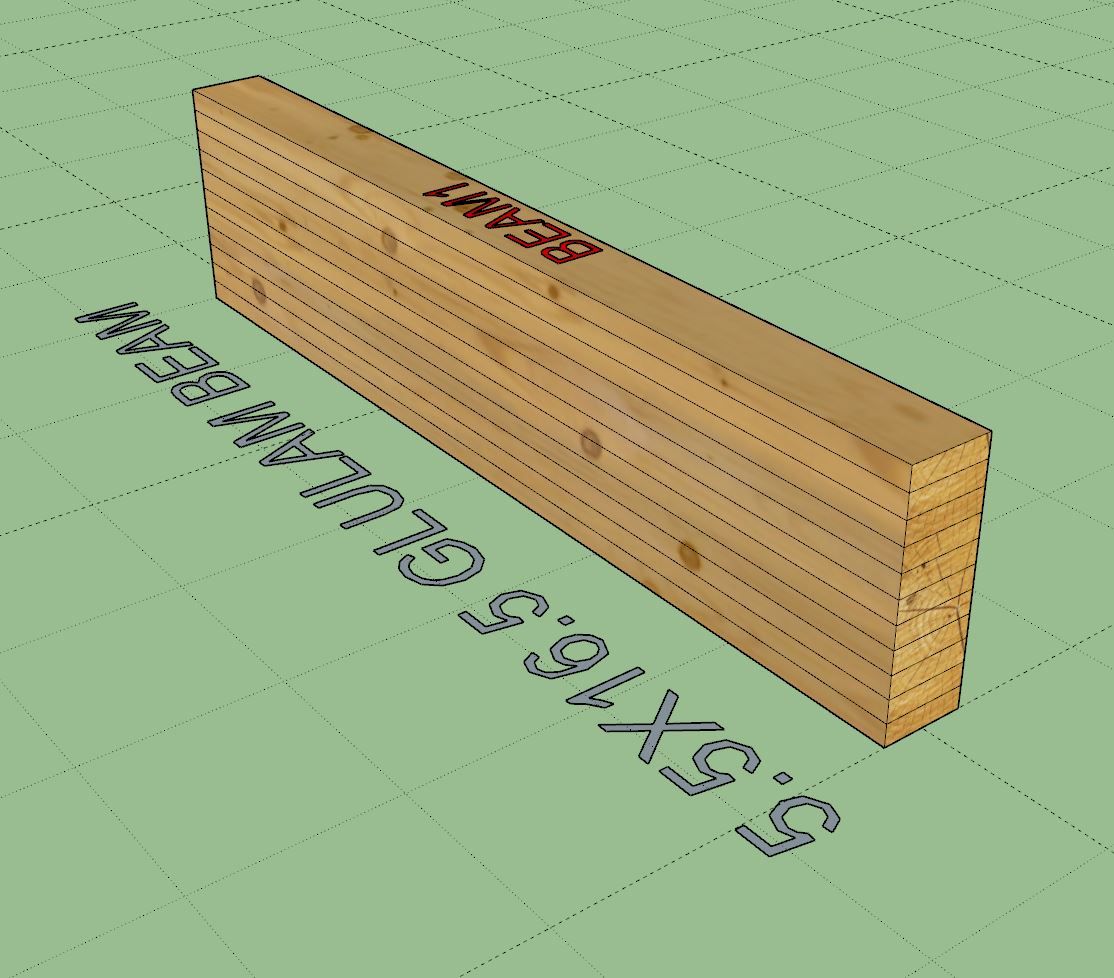
-
Version 3.7.2b - 10.14.2024
- Added in the remainder of the commonly available wide flange beams (W4 thru W44).
I think it comes to just a little over 250 different W flange beam profiles. However I'm sure there are some profiles I am missing or that are not as standard, if so let me know and I will add them in.
-
Version 3.7.3 - 10.14.2024
- Added a duplicate post check to the regen module for post assemblies.
- Added a duplicate beam check to the regen module for beam assemblies.
- Added a duplicate stair check to the regen module for stair assemblies.
- Added in the remainder of the commonly available wide flange beams (W4 thru W44) to the post module.
-
Version 3.7.5 - 10.23.2024
- Added the following (9 - low poly) Simpson post caps to the post module: LPC4_4, LPC4_6, LPC4_8, LPC6_4, LPC6_6, LPC6_8, PC4, PC6, PC8
- Added the following (10 - low poly) Simpson post bases to the post module: ECB88, ECB66, EPB66, EPB46, EPB44, MPB44, MPB66, MPB88, PPBF44, PPBF66
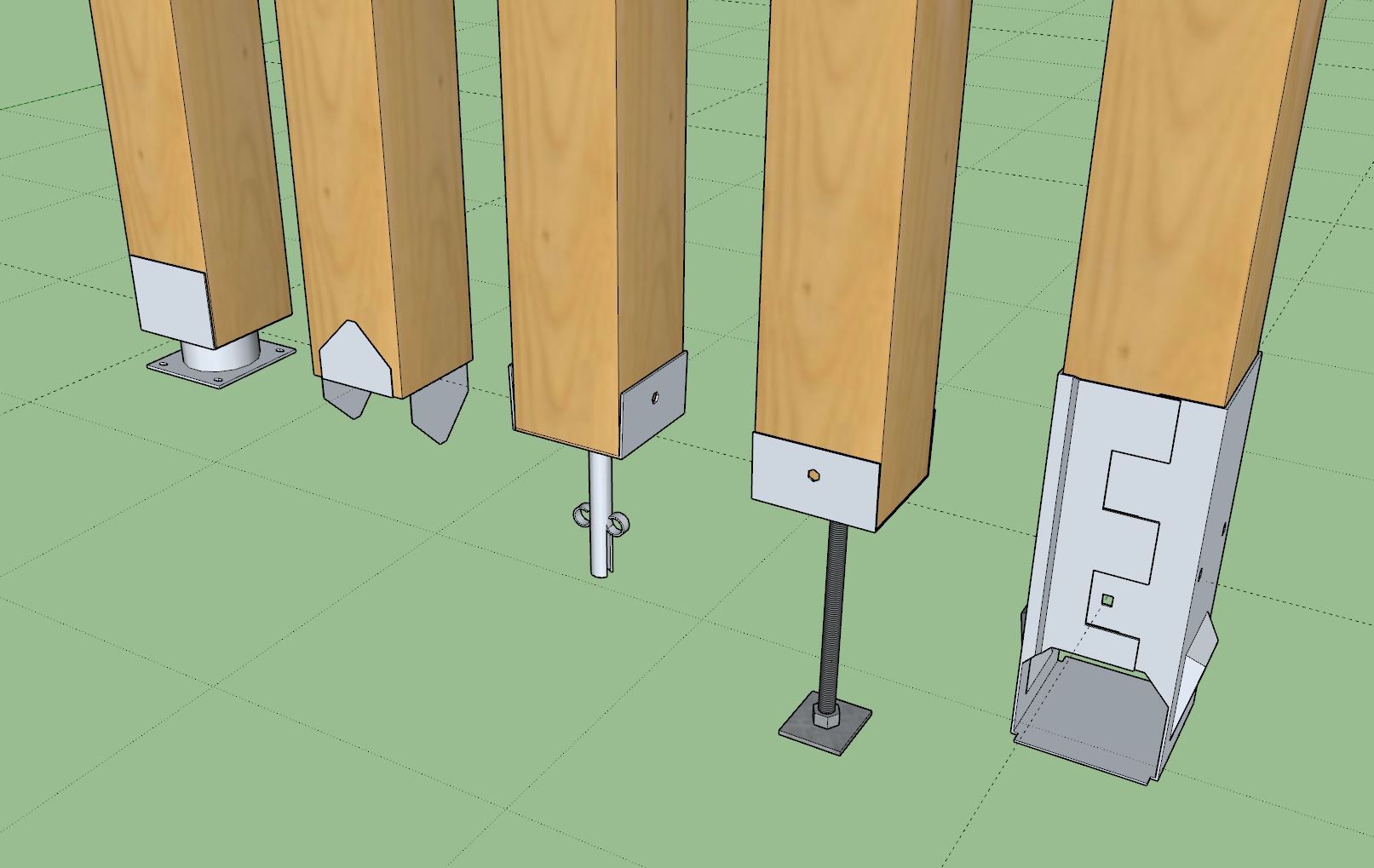
The post module now has 86 post caps and 65 post bases within its built-in library. I think I've modeled about 75% of the Simpson Strong-Tie's Wood Construction Connectors Catalog at this point.
-
I will be running a Thanksgiving promotion beginning Nov. 11th until Dec. 5th with 40% off of the regular mdkBIM bundle price (permanent license) using the coupon code GIVETHANKS24.
This will reduce the bundle price from $280.00 USD to $162.00 USD. This promo code does not apply to any of the extensions purchased separately. As part of this promotion a permanent license for the electrical plugin will be included upon request at no additional cost. The offer ends on Dec. 5th and no rain checks will issued thereafter.

I running this promotion a bit earlier this year to also coincide with the ongoing SketchUp Basecamp (Nov. 11-14, 2024):
-
Tutorial 53: Multi-Landing Stairs (10:21)
-
Switching between landing and no-landing:

-
Version 3.7.7 - 12.12.2024
- Added a "Calculated Parameters" section to the edit menu of the stair module.
- Added the ability to create L-Shape, U-Shape and Straight runs of stairs with landings.




-
Tutorial 54 - Stairs with Landings (13:27 min.)
-
With each landing being configurable, its possible to mix and match some of the landings:


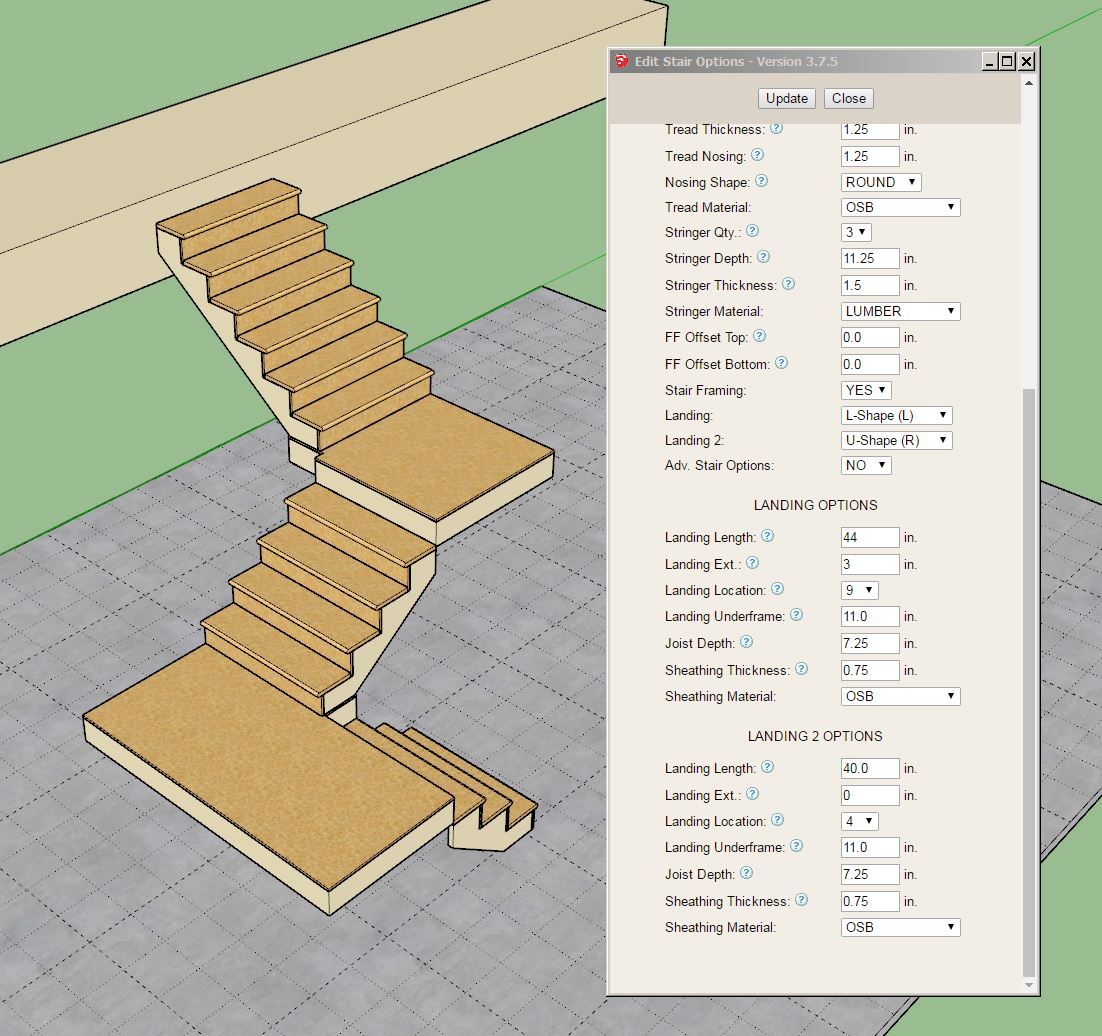



-
First look at double landing configurations with 2-step and 3-step L-winders:


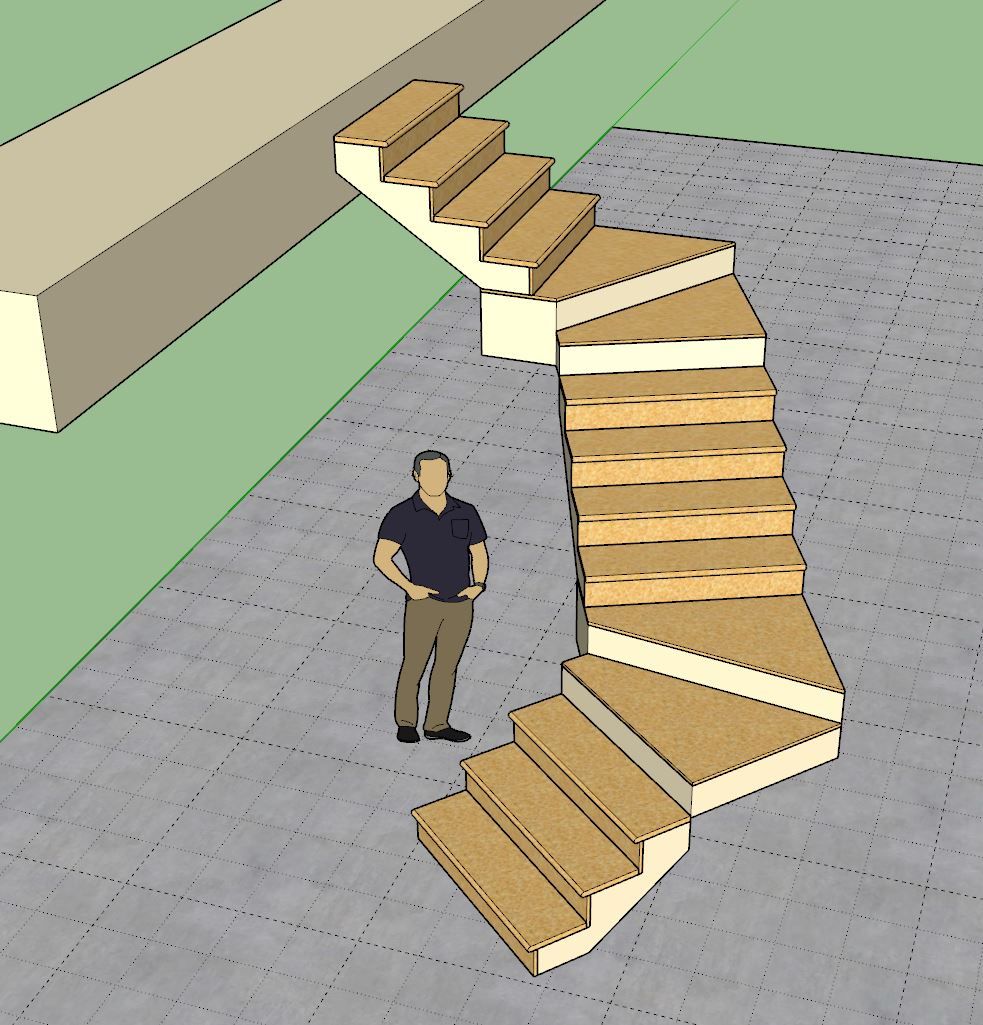




-
that looks like a lawsuit just waiting to happen lol

-
Tutorial 55 - Complex Stairs</a> (9:57 min.)
-
Since I've been focusing on updating the stair module the last week I've had quite a number of requests for various things. One request is the ability to flare out the bottom of the stairs. I can add in this functionality however to start with it would be very rudimentary (just a modification to the treads and risers as shown):
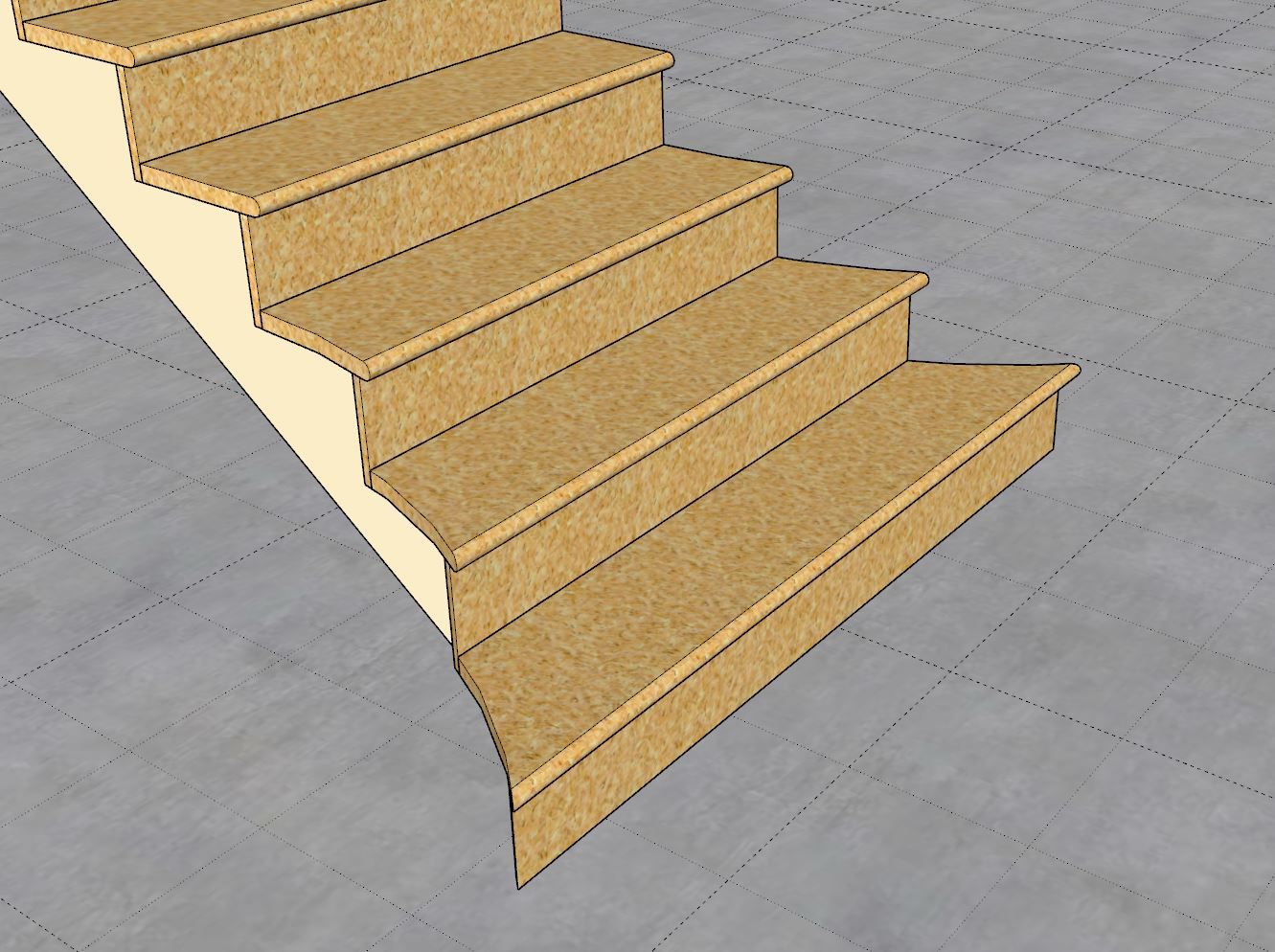
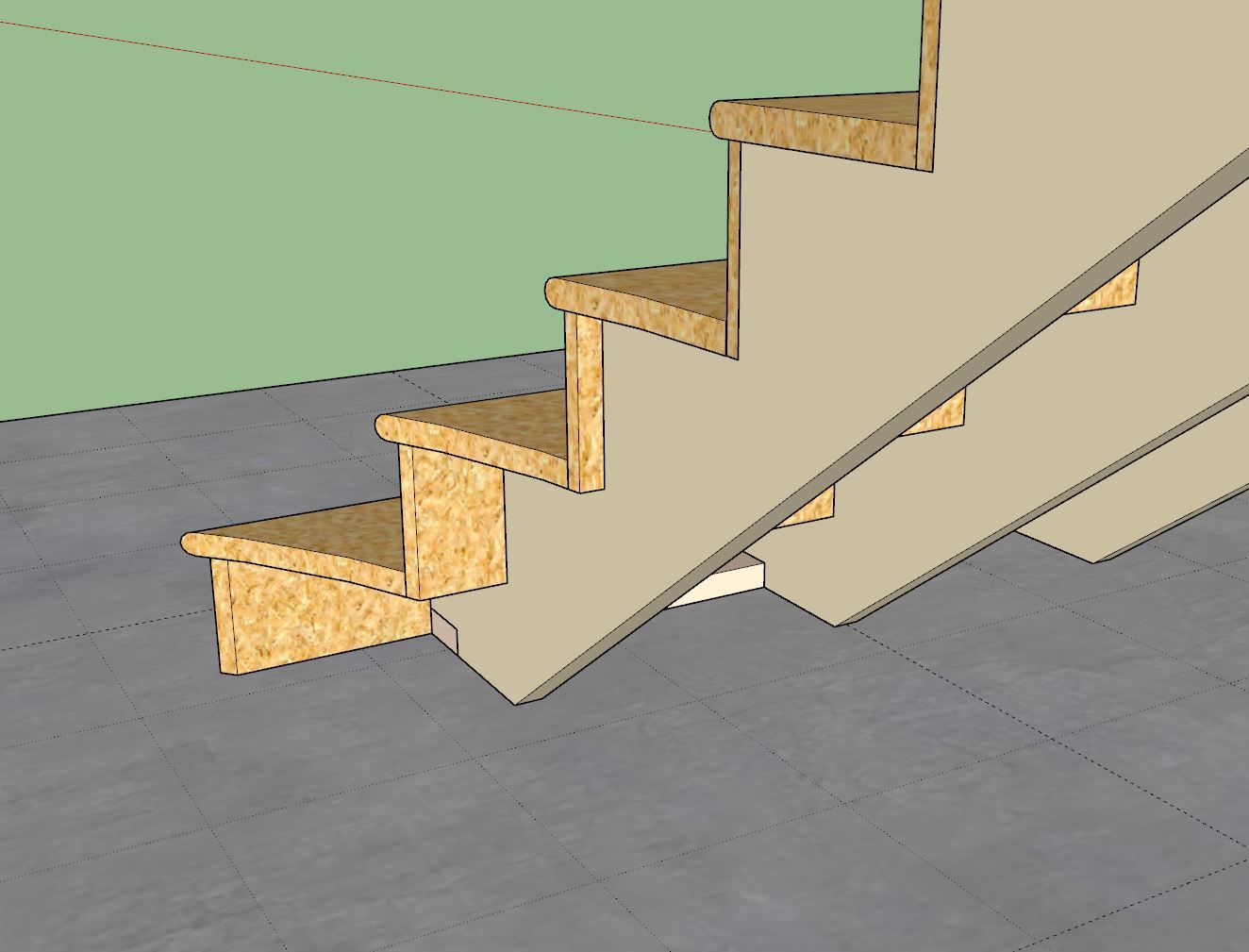
I'm not entirely sure how one would go about in-fill framing the flared portion, nor do I think there is any established or standard way to do this, I could be wrong. Any thoughts or ideas in this regard? I should probably ask first if this is something that you would all want or even need.
Advertisement







