Medeek Wall Plugin
-
@medeek I'm away until Thurs I'll send some then
-
-
wall structure using additional support for beam over door or window.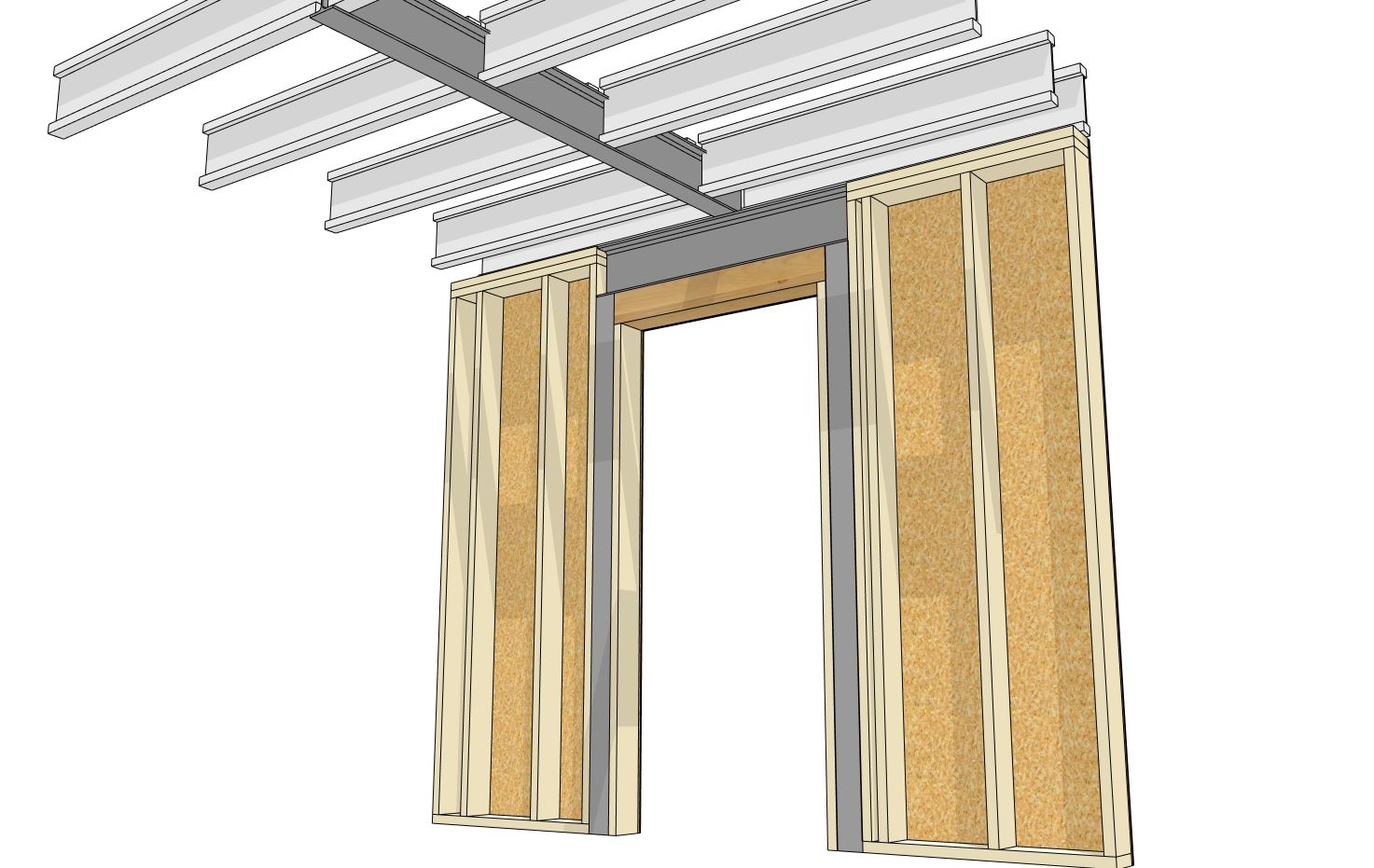
-
Very interesting. Let me see what I can do.
-
Version 3.7.2 - 10.13.2024
- Fixed a critical bug with the in-wall column module.
- Added the following additional Wide Flange (W14) beams to the beam module: W14X38, W14X43, W14X48, W14X53, W14X61, W14X68, W14X74, W14X82, W14X90, W14X99
- Added the following additional Wide Flange (W16) beams to the beam module: W16X45, W16X50, W16X57, W16X67, W16X77, W16X89, W16X100
- Enabled a wood grain and an end grain material for glulam beams within the beam module.
- Enable additional built-in materials for "Custom" in-wall columns.
- Added the following (27 - low poly) Simpson column bases to the post module: CB7_6, CB1212, CB1012, CB1010, CB812, CB810, CB718_7, CB718_6, CB718_4, CB612, CB610, CB88, CB86, CB68, CB64, CB48, CB46, CB9_105, CB9_75, CB9_9, CB9_6, CB7_105, CB7_75, CB7_9, CB6_7, CB5_45, CB5_6
- Added the following (6 - low poly) Simpson column caps to the post module: CCQ84, CCQ86, CCQ94, CCQ96, CCQ98, CCQ106
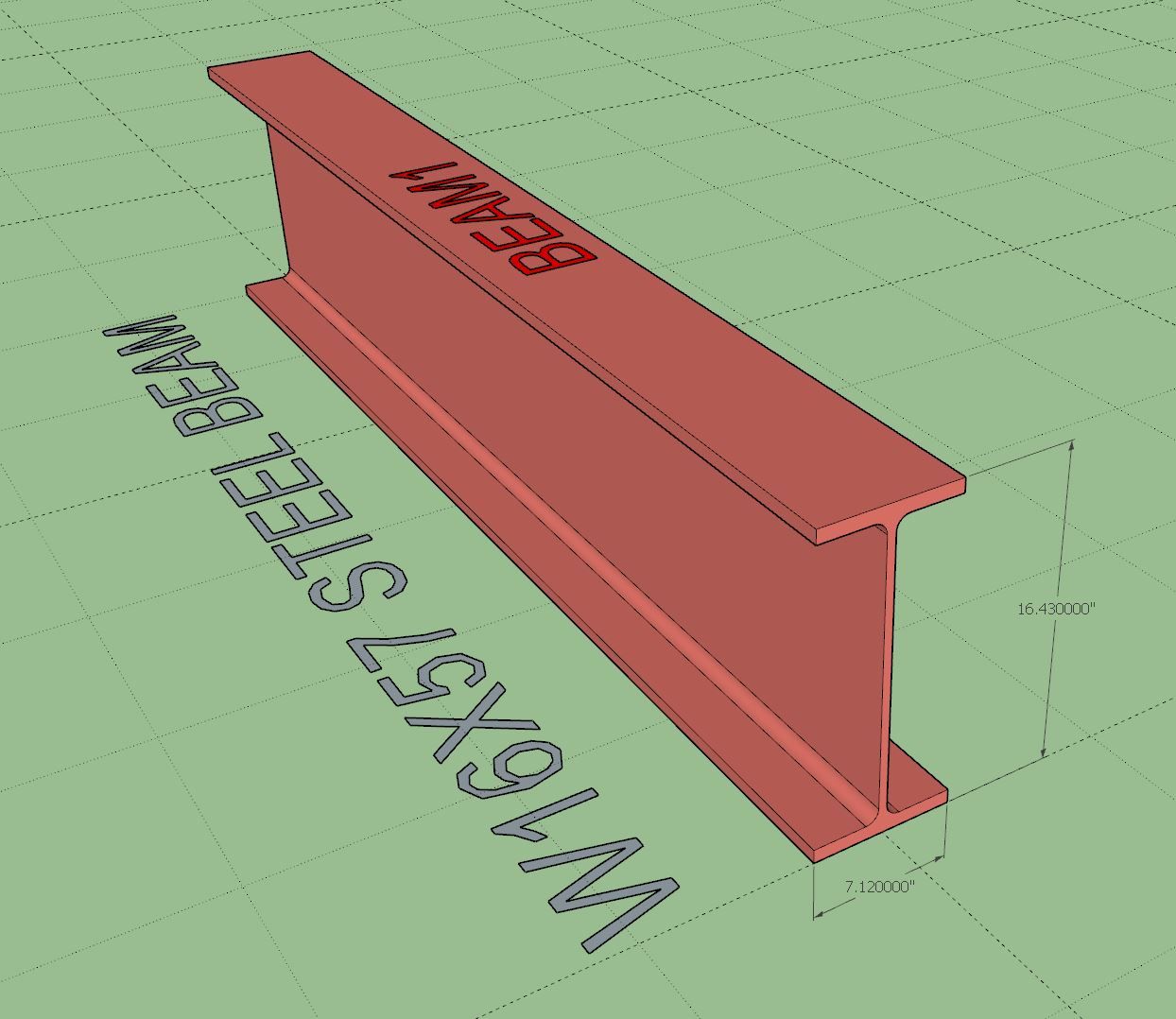
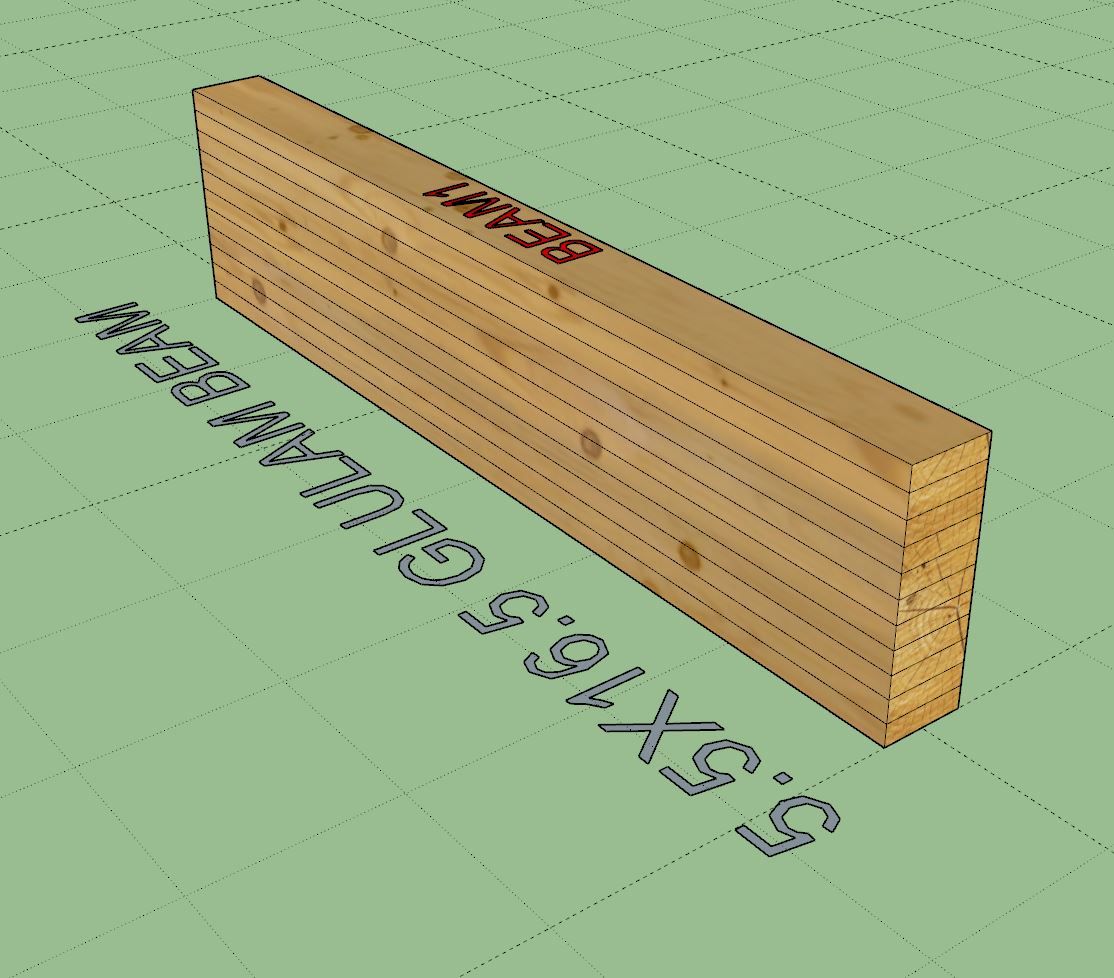
-
Version 3.7.2b - 10.14.2024
- Added in the remainder of the commonly available wide flange beams (W4 thru W44).
I think it comes to just a little over 250 different W flange beam profiles. However I'm sure there are some profiles I am missing or that are not as standard, if so let me know and I will add them in.
-
Version 3.7.3 - 10.14.2024
- Added a duplicate post check to the regen module for post assemblies.
- Added a duplicate beam check to the regen module for beam assemblies.
- Added a duplicate stair check to the regen module for stair assemblies.
- Added in the remainder of the commonly available wide flange beams (W4 thru W44) to the post module.
-
Version 3.7.5 - 10.23.2024
- Added the following (9 - low poly) Simpson post caps to the post module: LPC4_4, LPC4_6, LPC4_8, LPC6_4, LPC6_6, LPC6_8, PC4, PC6, PC8
- Added the following (10 - low poly) Simpson post bases to the post module: ECB88, ECB66, EPB66, EPB46, EPB44, MPB44, MPB66, MPB88, PPBF44, PPBF66
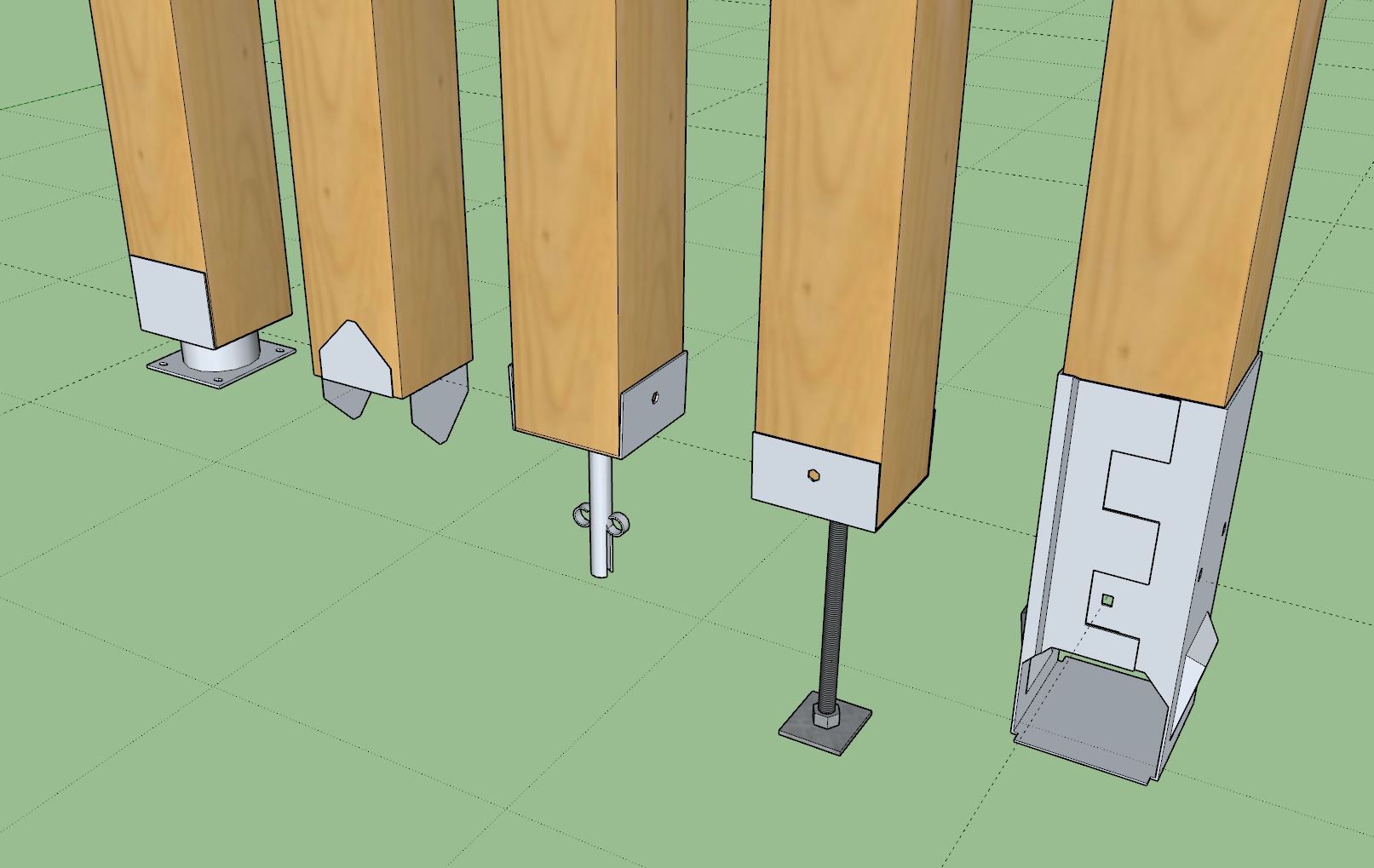
The post module now has 86 post caps and 65 post bases within its built-in library. I think I've modeled about 75% of the Simpson Strong-Tie's Wood Construction Connectors Catalog at this point.
-
I will be running a Thanksgiving promotion beginning Nov. 11th until Dec. 5th with 40% off of the regular mdkBIM bundle price (permanent license) using the coupon code GIVETHANKS24.
This will reduce the bundle price from $280.00 USD to $162.00 USD. This promo code does not apply to any of the extensions purchased separately. As part of this promotion a permanent license for the electrical plugin will be included upon request at no additional cost. The offer ends on Dec. 5th and no rain checks will issued thereafter.

I running this promotion a bit earlier this year to also coincide with the ongoing SketchUp Basecamp (Nov. 11-14, 2024):
-
Tutorial 53: Multi-Landing Stairs (10:21)
-
Switching between landing and no-landing:

-
Version 3.7.7 - 12.12.2024
- Added a "Calculated Parameters" section to the edit menu of the stair module.
- Added the ability to create L-Shape, U-Shape and Straight runs of stairs with landings.




-
Tutorial 54 - Stairs with Landings (13:27 min.)
-
With each landing being configurable, its possible to mix and match some of the landings:


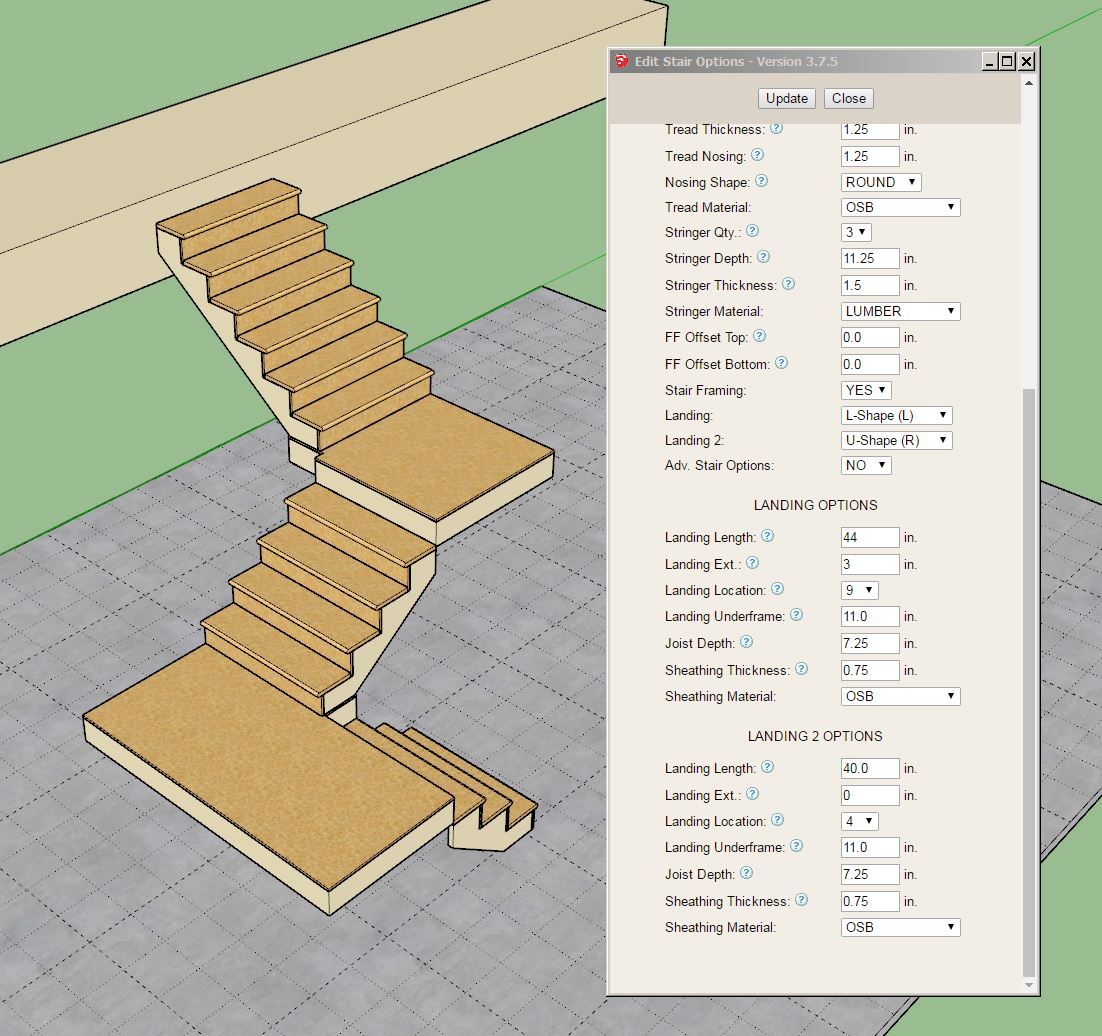



-
First look at double landing configurations with 2-step and 3-step L-winders:


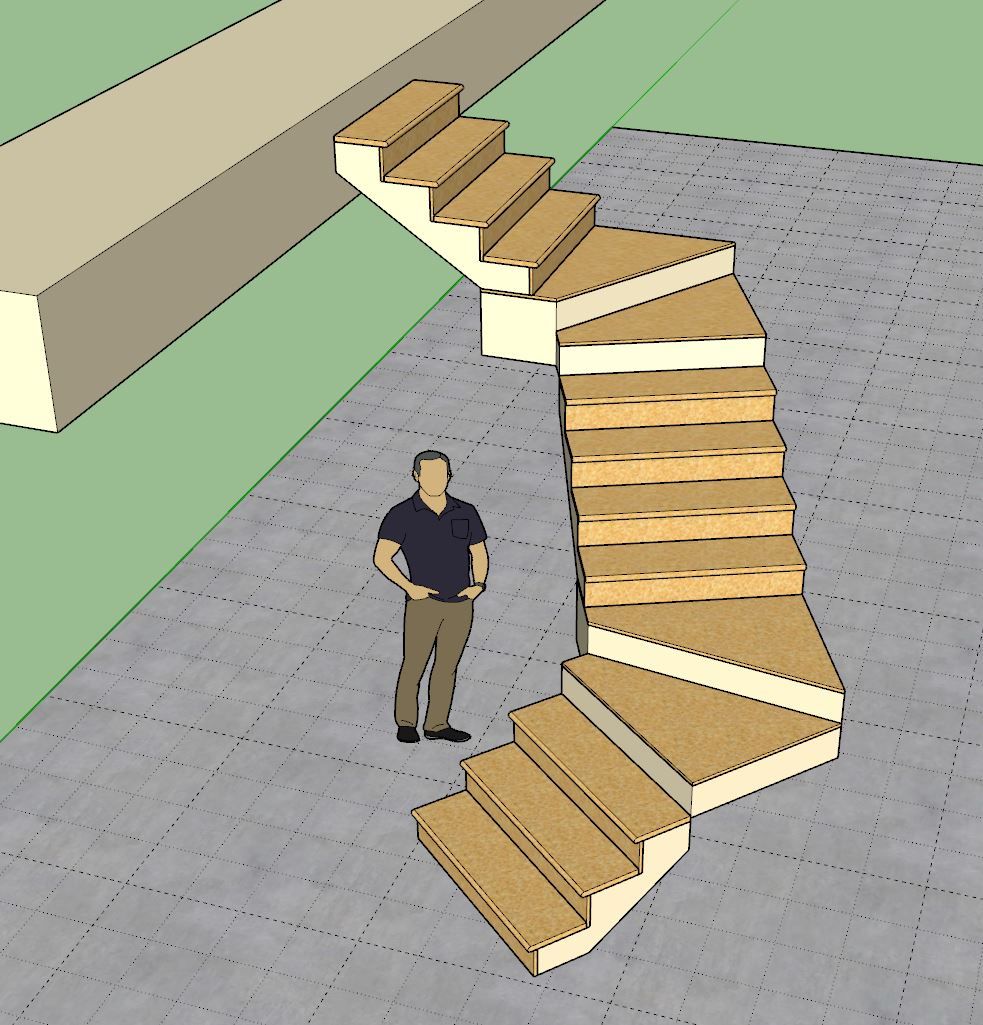




-
that looks like a lawsuit just waiting to happen lol

-
Tutorial 55 - Complex Stairs</a> (9:57 min.)
-
Since I've been focusing on updating the stair module the last week I've had quite a number of requests for various things. One request is the ability to flare out the bottom of the stairs. I can add in this functionality however to start with it would be very rudimentary (just a modification to the treads and risers as shown):
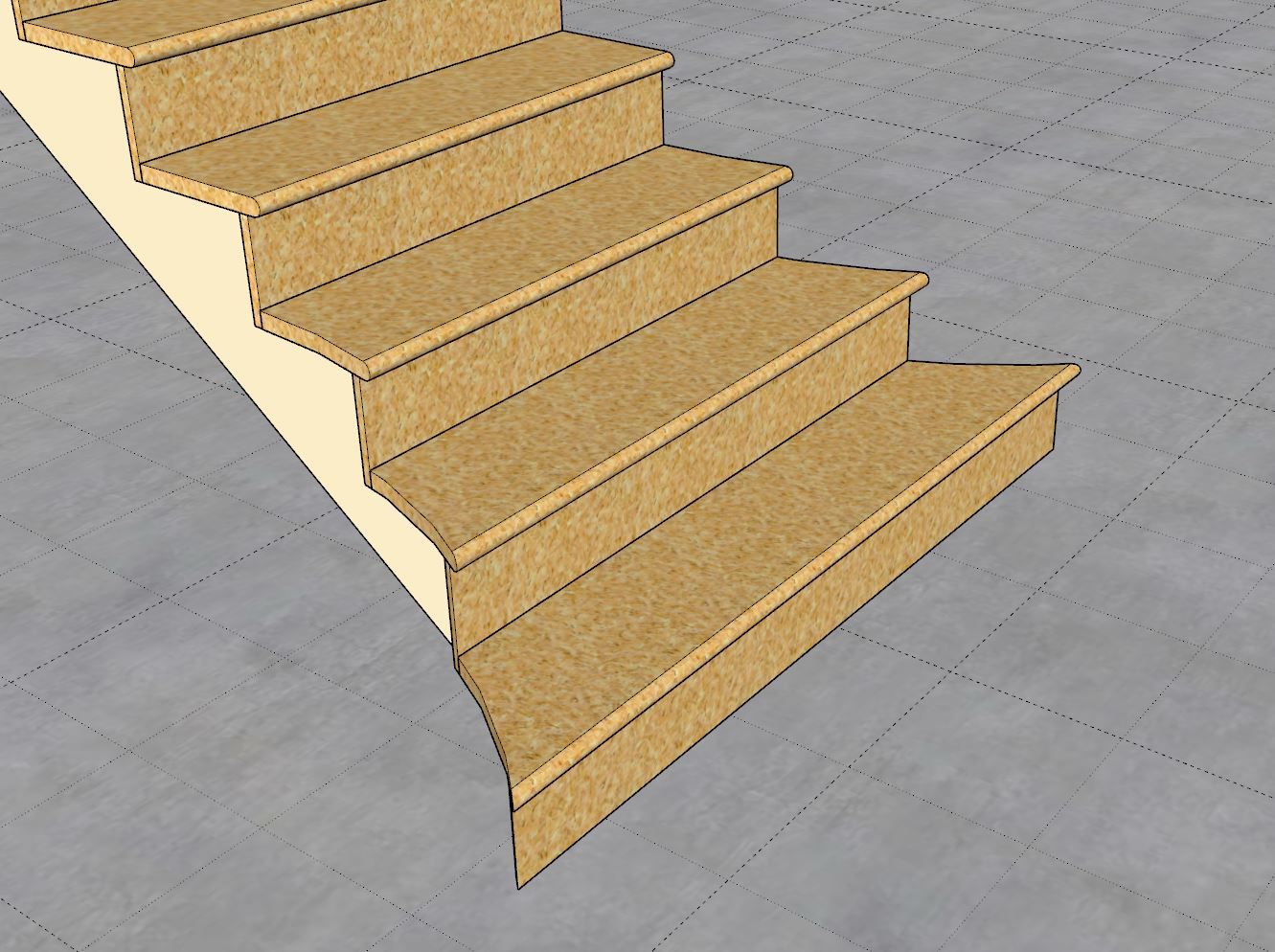
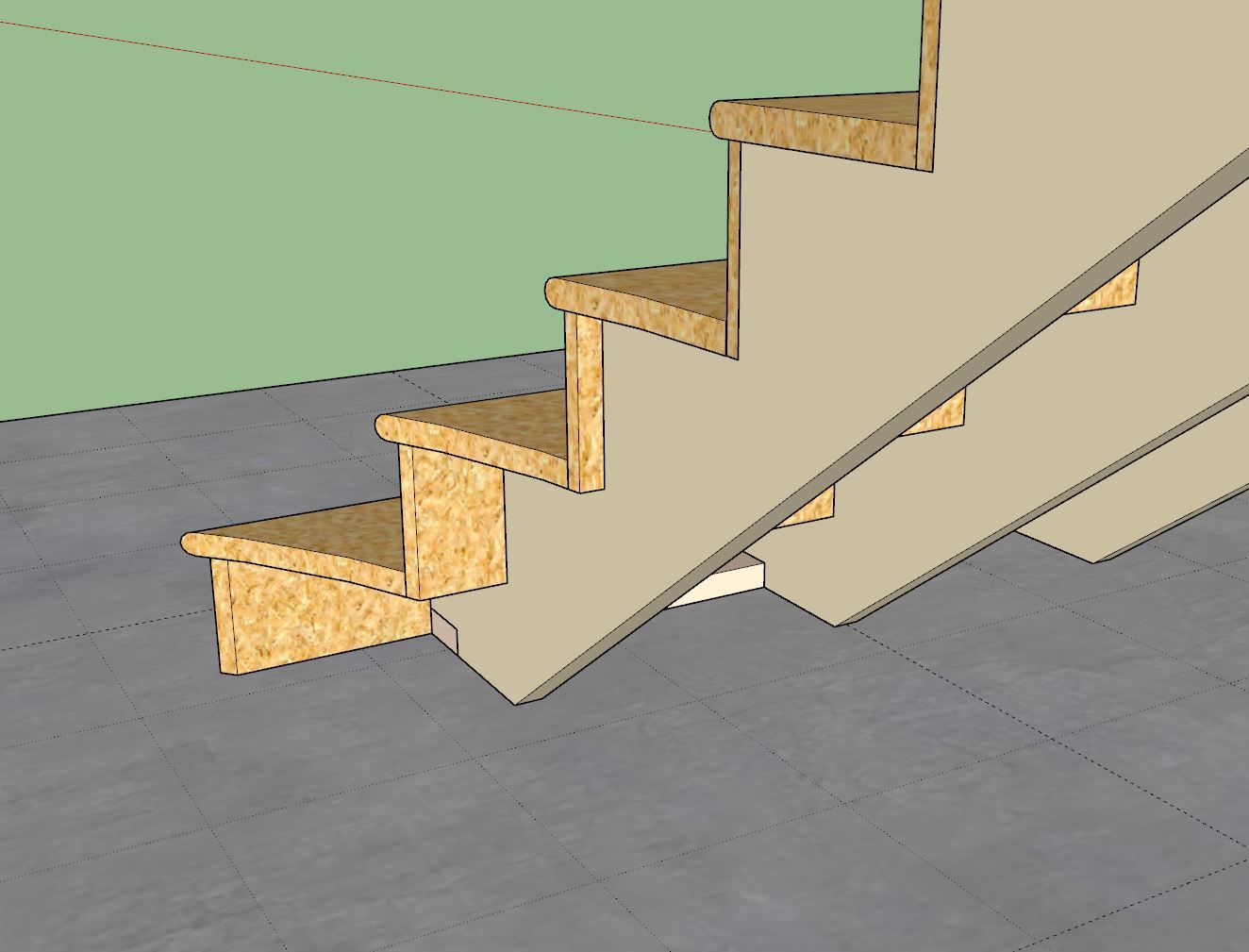
I'm not entirely sure how one would go about in-fill framing the flared portion, nor do I think there is any established or standard way to do this, I could be wrong. Any thoughts or ideas in this regard? I should probably ask first if this is something that you would all want or even need.
-
First look at an inverted T-Shape staircase with a straight and a curved flare:
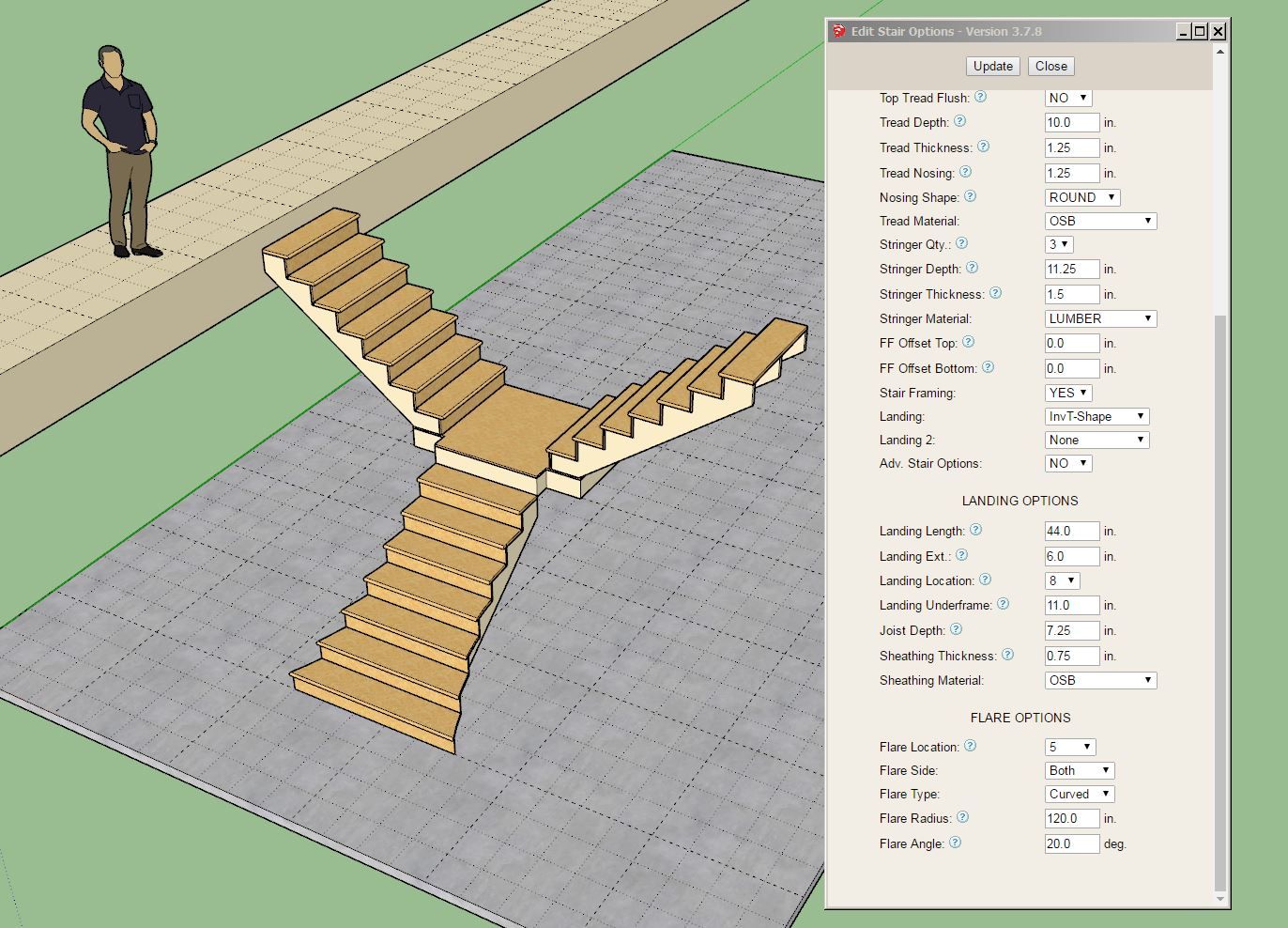
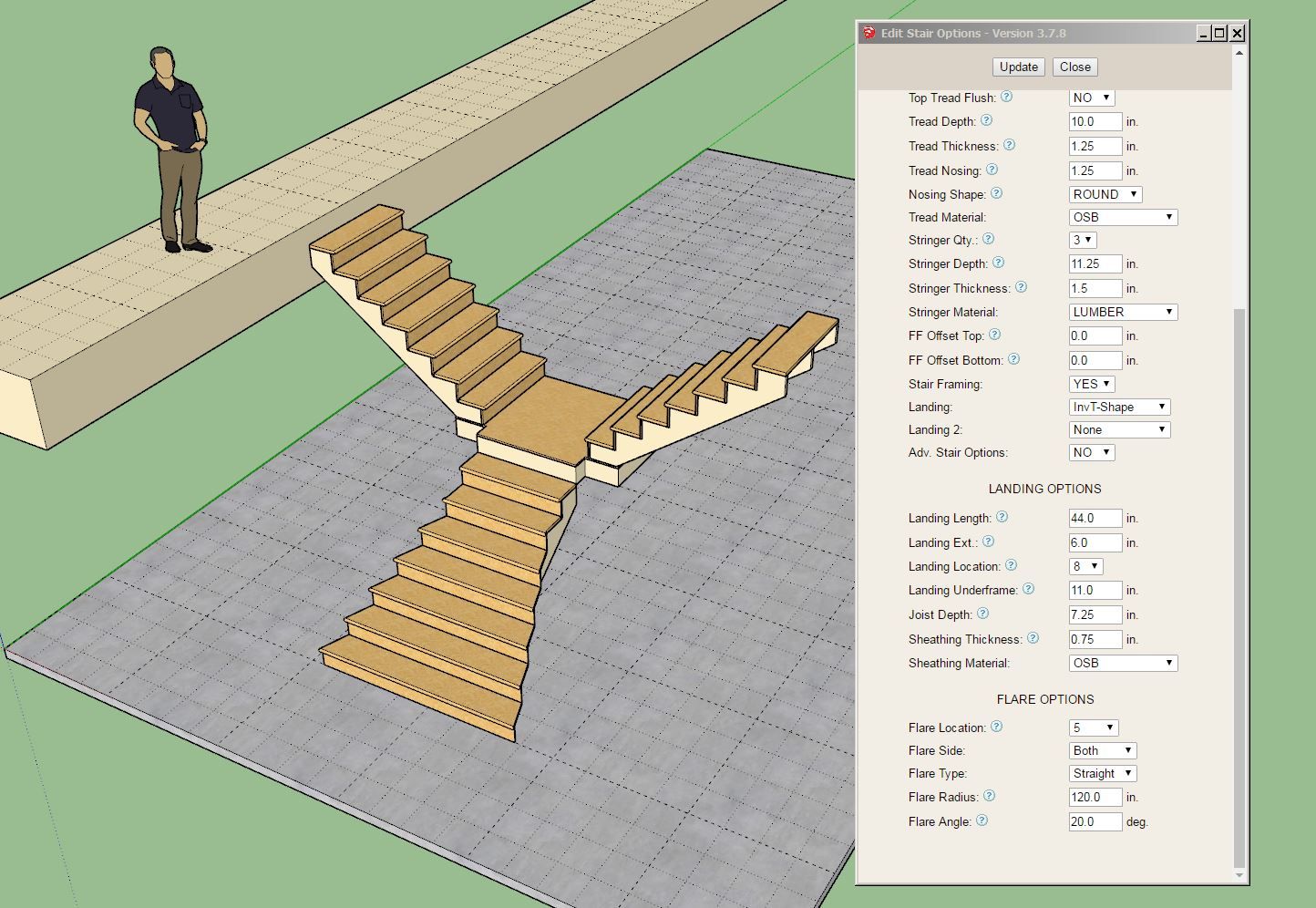
-
Here is a quick study of the three types of tread extensions that are probably the most common. I can probably make this happen but it will have a number of new parameters in yet another sub-menu.
With the half and full round, the riser simply follows the nosing dimension, however with the square cut extension the amount of the riser extension could be independent.
For both the full and half round the radius of the curve is paramount but also the placement of the center of the curve in the Y direction (perpendicular to the stringers). The extension variable can be used for the Y-dir placement of the curve.
The round nosing makes things a bit interesting but that can also be dealt with by breaking things down into a piecemeal modeling algorithm and then using some boolean addition of solids.
The parameters shall be:
Tread Extension Options:
Extension Side: Both, Left, Right
Extension Type: Square, Round, Half Round
Tread Ext. Length: 10" etc... (this variable also sets Y placement of center of curve)
Riser Ext. Length: 8" etc... (only applies to the square ext.)
Extension Radius: 10" etc... (only applies to full or half round extension)I never get a day of rest, maybe after this update I'll move back to the Floor plugin...
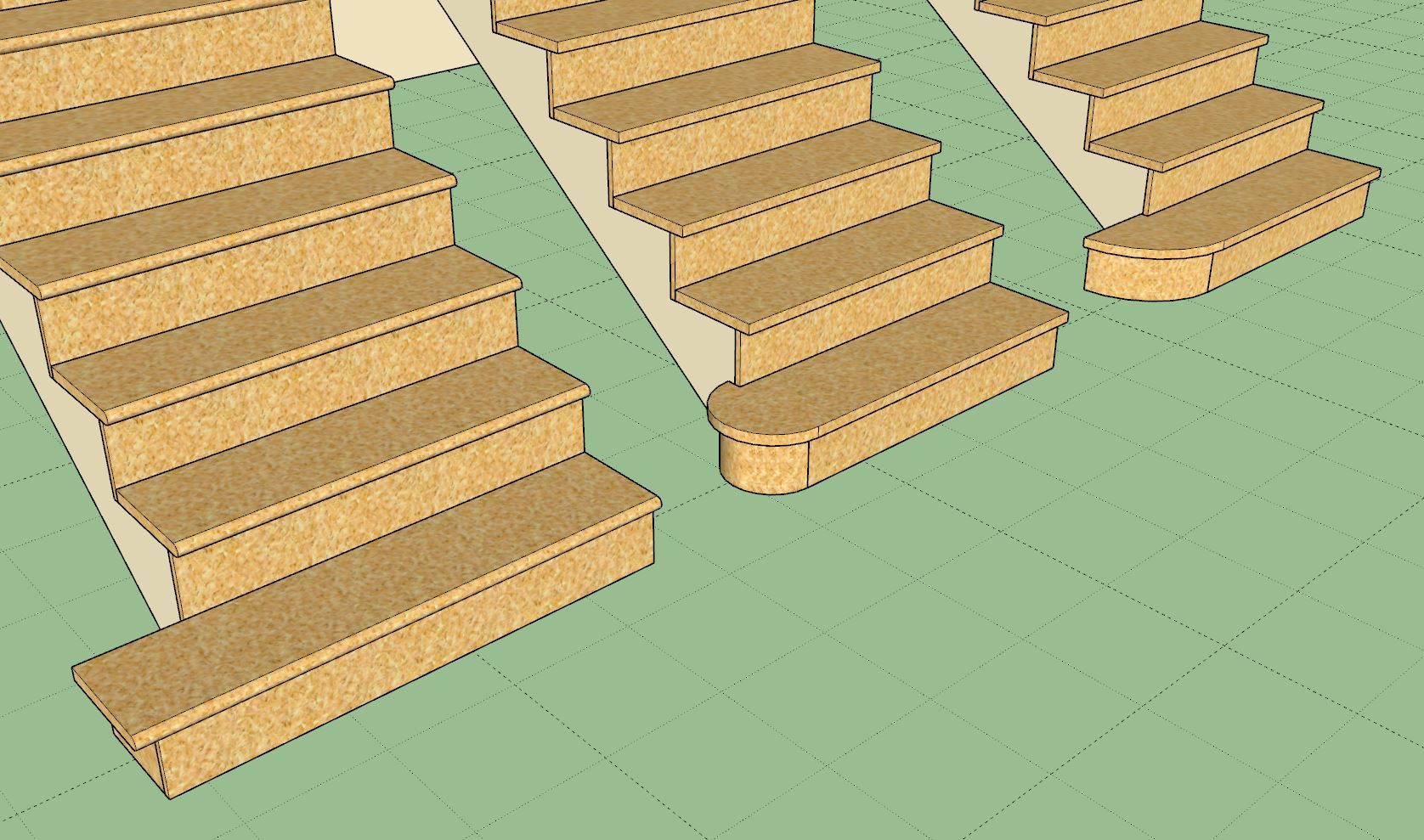
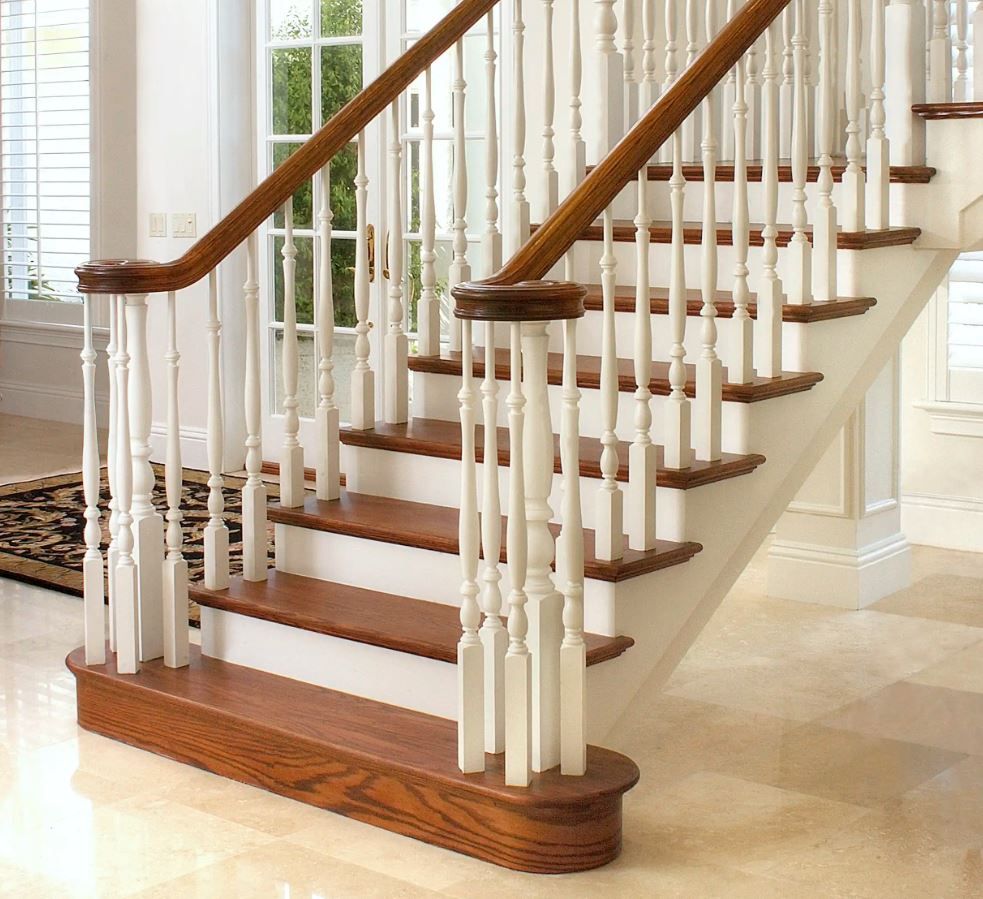
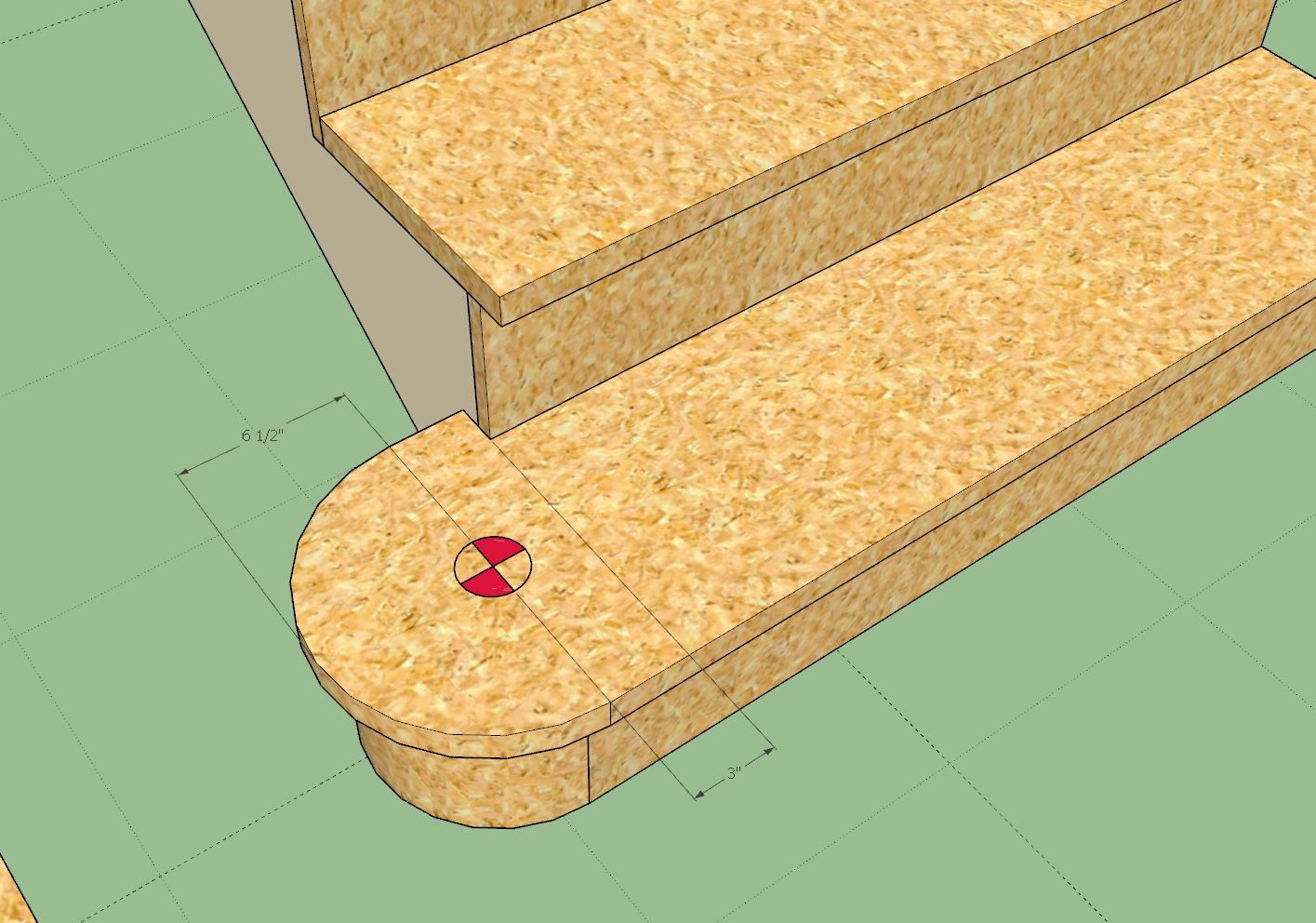
Advertisement







