Medeek Wall Plugin
-
I will be running a Memorial Day promotion beginning May 22th until Jun. 5th with 35% off of the regular mdkBIM bundle price (permanent license) using the coupon code MEMORIAL24.
This will reduce the bundle price from $280.00 USD to $182.00 USD. This promo code does not apply to any of the extensions purchased separately. As part of this promotion a permanent license for the electrical plugin will be included upon request at no additional cost. The offer ends on Jun. 5th and no rain checks will issued thereafter.

-
Double sliders are kind of interesting windows.
![[img]https://global.discourse-cdn.com/sketchup/original/3X/6/4/64053bedf882932aab501290cdb0080fb93e8c0e.gif[/img]](https://global.discourse-cdn.com/sketchup/original/3X/6/4/64053bedf882932aab501290cdb0080fb93e8c0e.gif)
Sometimes I forget how cool it is to be able to create something like this in SketchUp and have it animate like it does. Can I say I love my job?
-
Version 3.6.3 - 06.06.2024
- Enabled elevation swing/opening lines for doors and windows.
- Added elevation swing line annotation settings to the Door tab of the Global Settings.
- Added elevation swing line annotation settings to the Window tab of the Global Settings.
- Enabled opening and closing for all double hung type windows.
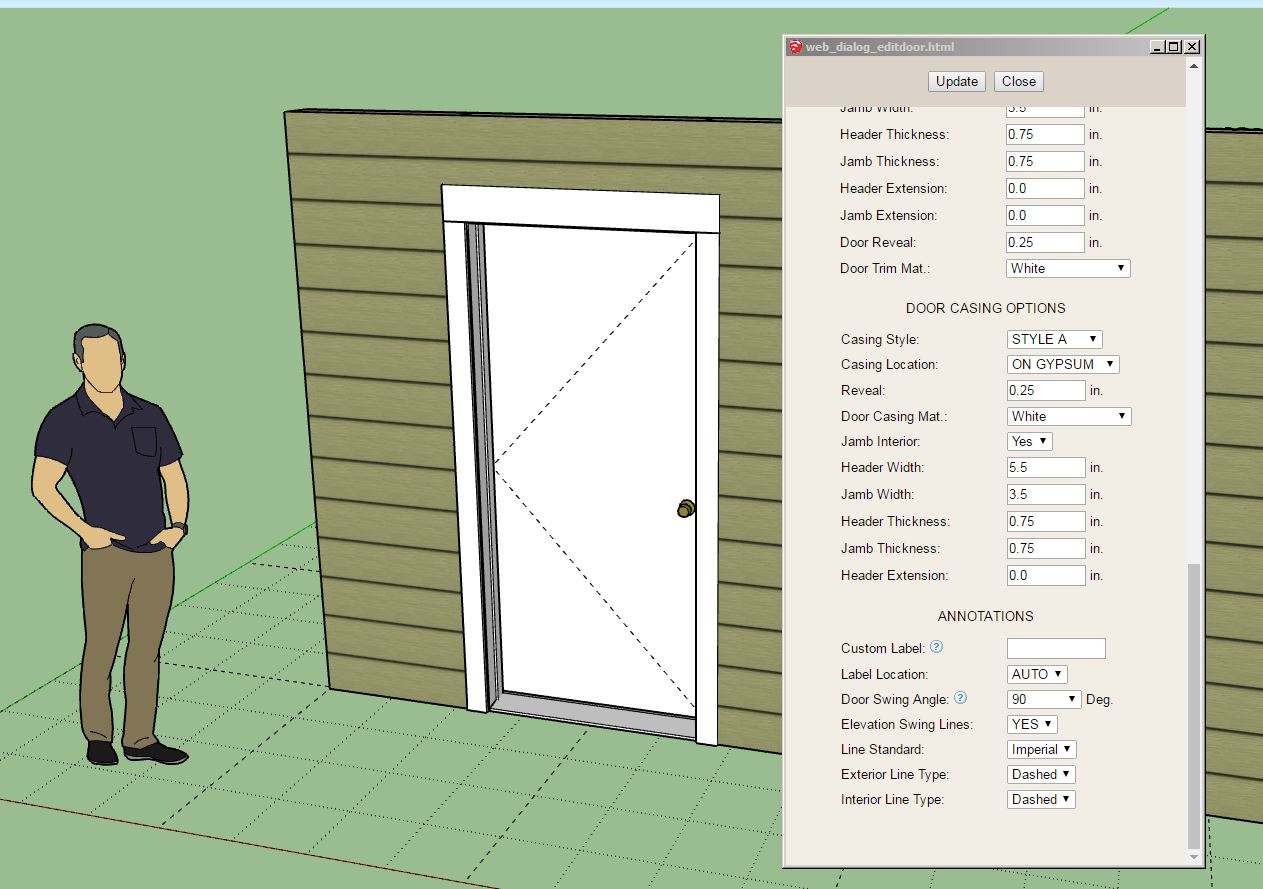
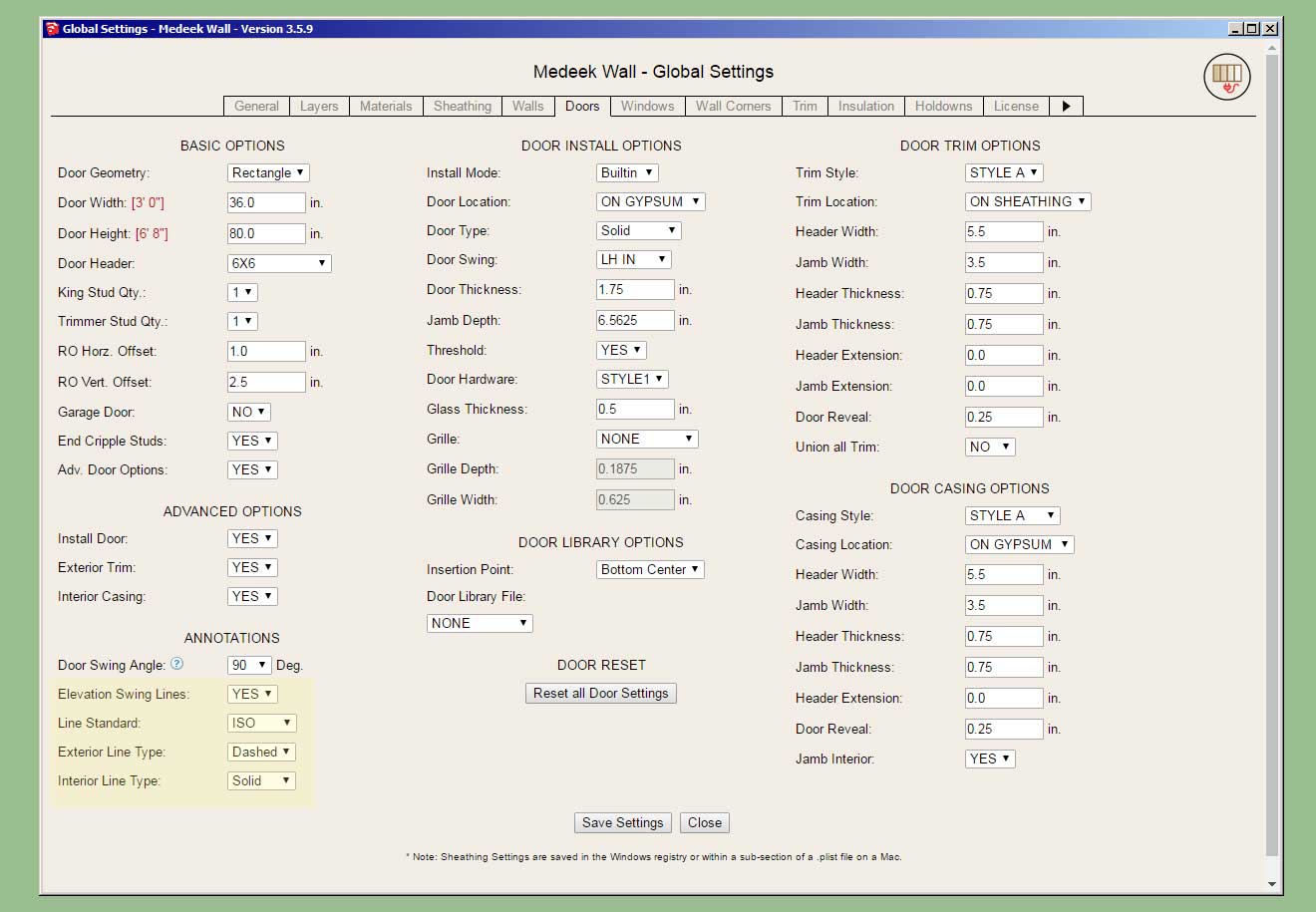
-
Tutorial 48 - Elevation Swing Lines (8:31 min.)
-
Version 3.6.4 - 06.08.2024
- Added the following additional Wide Flange (W) beams to the beam module: W10X49, W10X54, W10X60, W10X68, W10X77, W10X88, W10X100, W10X112, W12X45, W12X50, W12X53, W12X58, W12X65, W12X72, W12X79, W12X87, W12X96, W12X106, W12X120, W12X136, W12X152, W12X170, W12X190, W30X90, W30X99, W30X108.
- Added the following Simpson Strong-Tie heavy girder hangers to the beam hanger library: HGUS2.75/10, HGUS2.75/12, HGUS2.75/14, HGUS3.25/10, HGUS3.25/12, HGUS412, HGUS5.25/10, HGUS5.25/12, HGUS5.5/8, HGUS5.5/10, HGUS5.5/12, HGUS5.5/14, HGUS7.25/8, HGUS7.25/10, HGUS7.25/12, HGUS7.25/14.
- Allowed the use of a period "." in custom beam hanger library names.
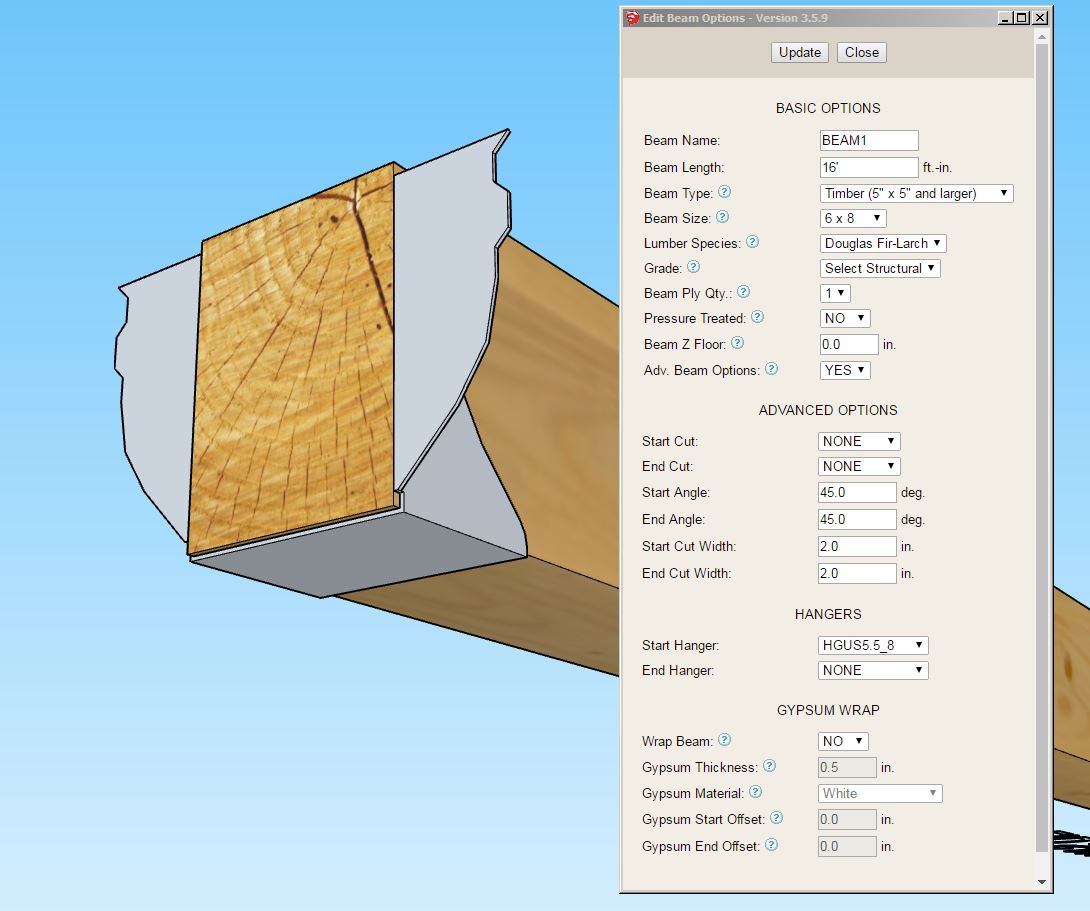
-
Version 3.6.5 - 06.12.2024
- Added the following Simpson Strong-Tie heavy girder hangers to the beam hanger library: HGUS5.62/10, HGUS5.62/12, HGUS5.62/14, HGUS6.88/10, HGUS6.88/12, HGUS6.88/14, HGUS7.37/10, HGUS7.37/12, HGUS7.37/14, HGUS26, HGUS26-2, HGUS26-3, HGUS26-4, HGUS28, HGUS28-2, HGUS28-3, HGUS28-4, HGUS210, HGUS210-2, HGUS210-3, HGUS210-4, HGUS212-3, HGUS212-4, HGUS214-3, HGUS214-4, HGUS5.25/10, HGUS46, HGUS48, HGUS410, HGUS412.
-
Tutorial 49 - Component Libraries (13:05 min.)
-
Version 3.6.6 - 06.24.2024
- Added hardware (caps and bases) options to the post module.
- Updated the material/color parameter for (exterior) wall trim to include custom materials.
-
Tutorial 50 - Post Hardware (8:45 min.)
-
Version 3.6.6b - 06.24.2024 thru 06.25.2024
- Fixed a minor bug with the post cap positioning algorithm.
- Added the following Simpson post cap: APL6
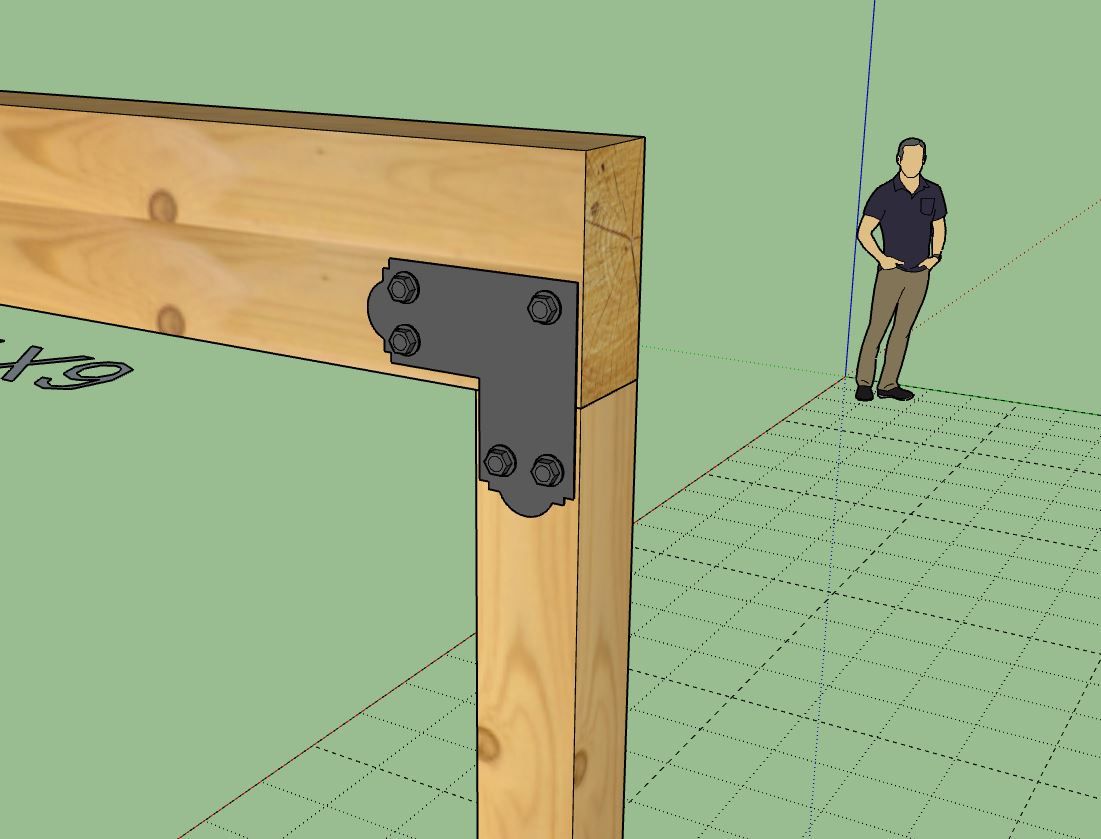
-
Version 3.6.7 - 06.27.2024
- Updated the post module to include multi-part installations for Simpson heavy angles (post cap).
- Added the following Simpson heavy angles to the post module: HL33, HL35, HL35G, HL37, HL37G, HL43, HL46, HL46G, HL49, HL49G, HL53,HL55, HL55G, HL57, HL57G, HL73, HL76, HL76G, HL79, HL79G
-
Version 3.6.8 - 06.28.2024
- Added the following built-in ICF (block) materials: Nudura, Fox Blocks.
- Added the following Simpson column bases to the post module: CPT44Z, CPT66Z, CPT88Z
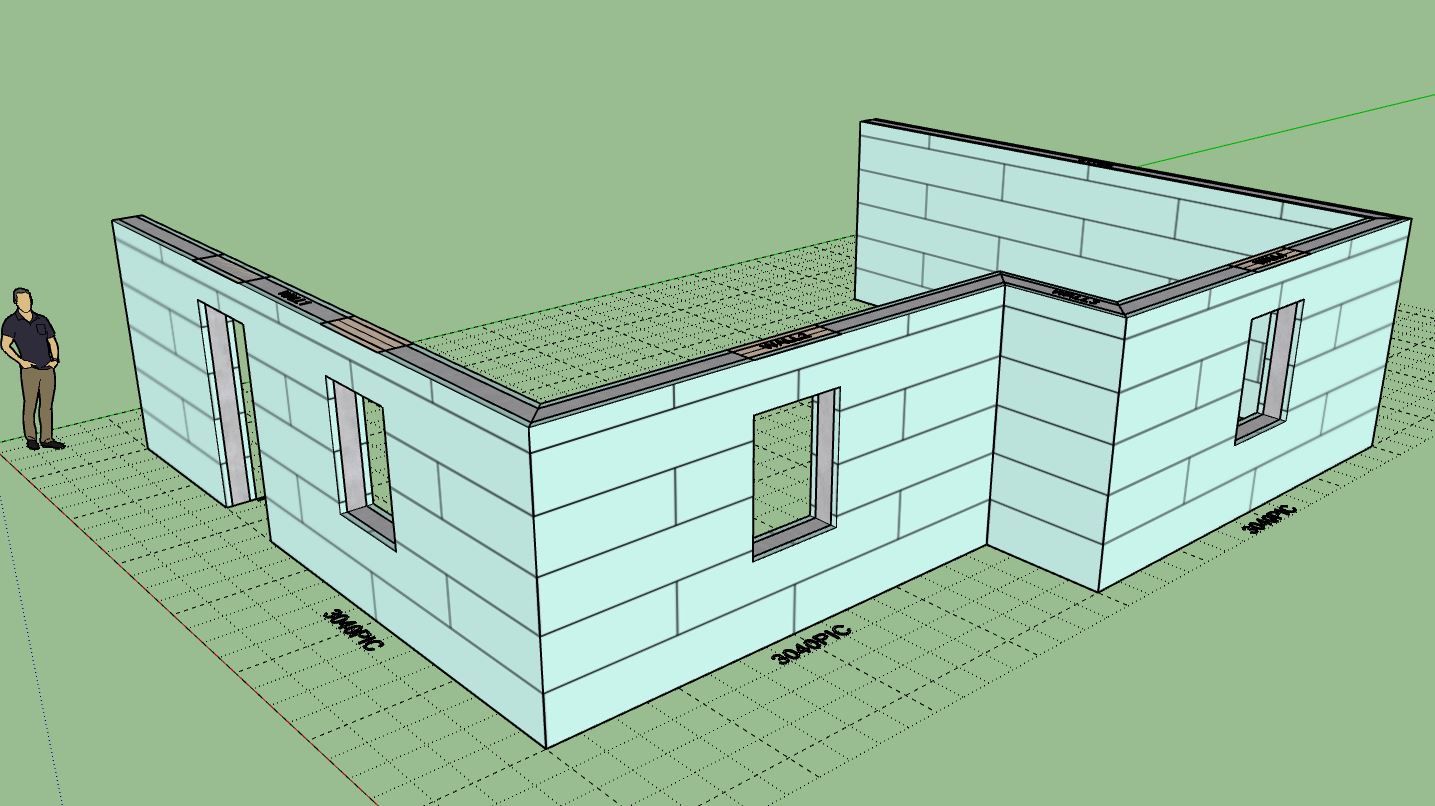
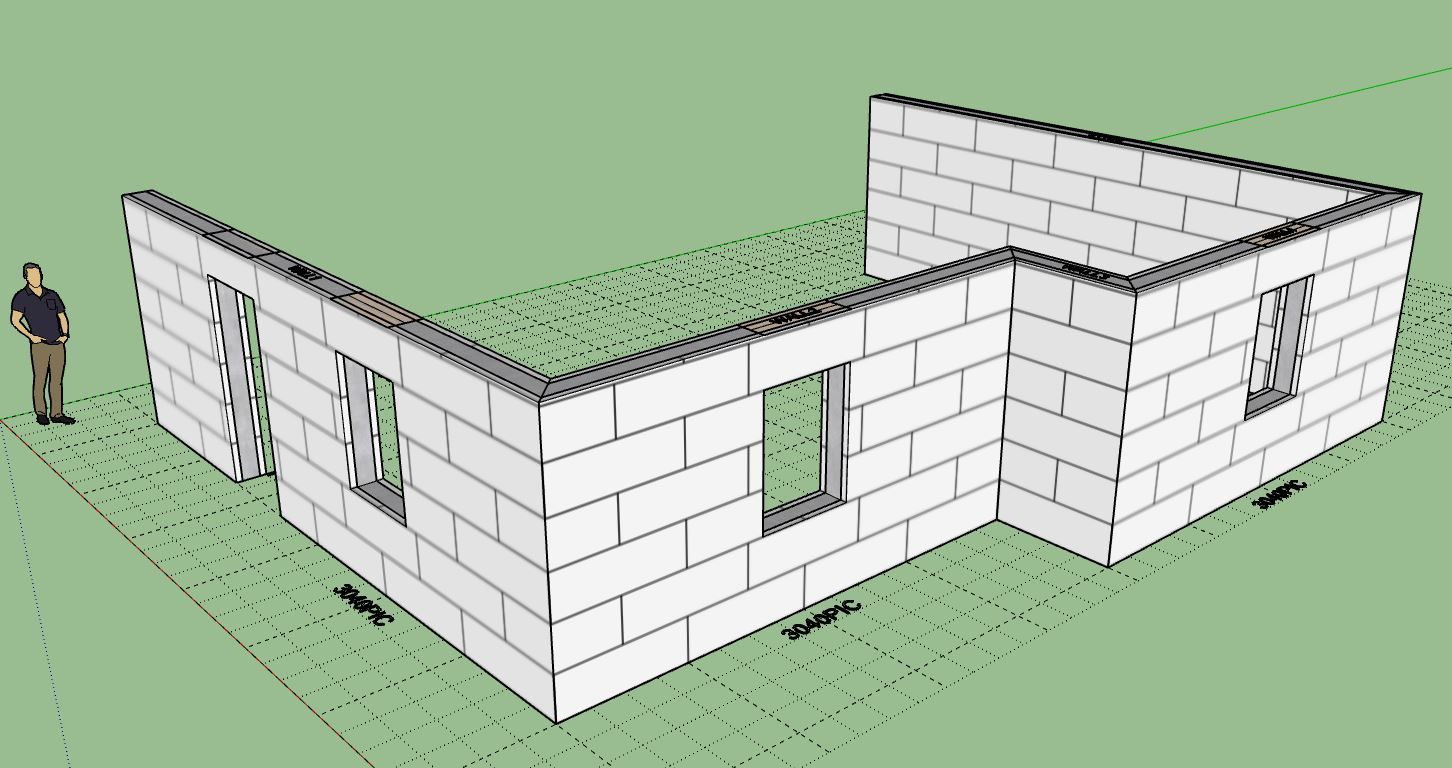
-
Version 3.6.9 - 07.23.2024
- Enabled "Remove Cladding Lines" for 3D cladding materials.
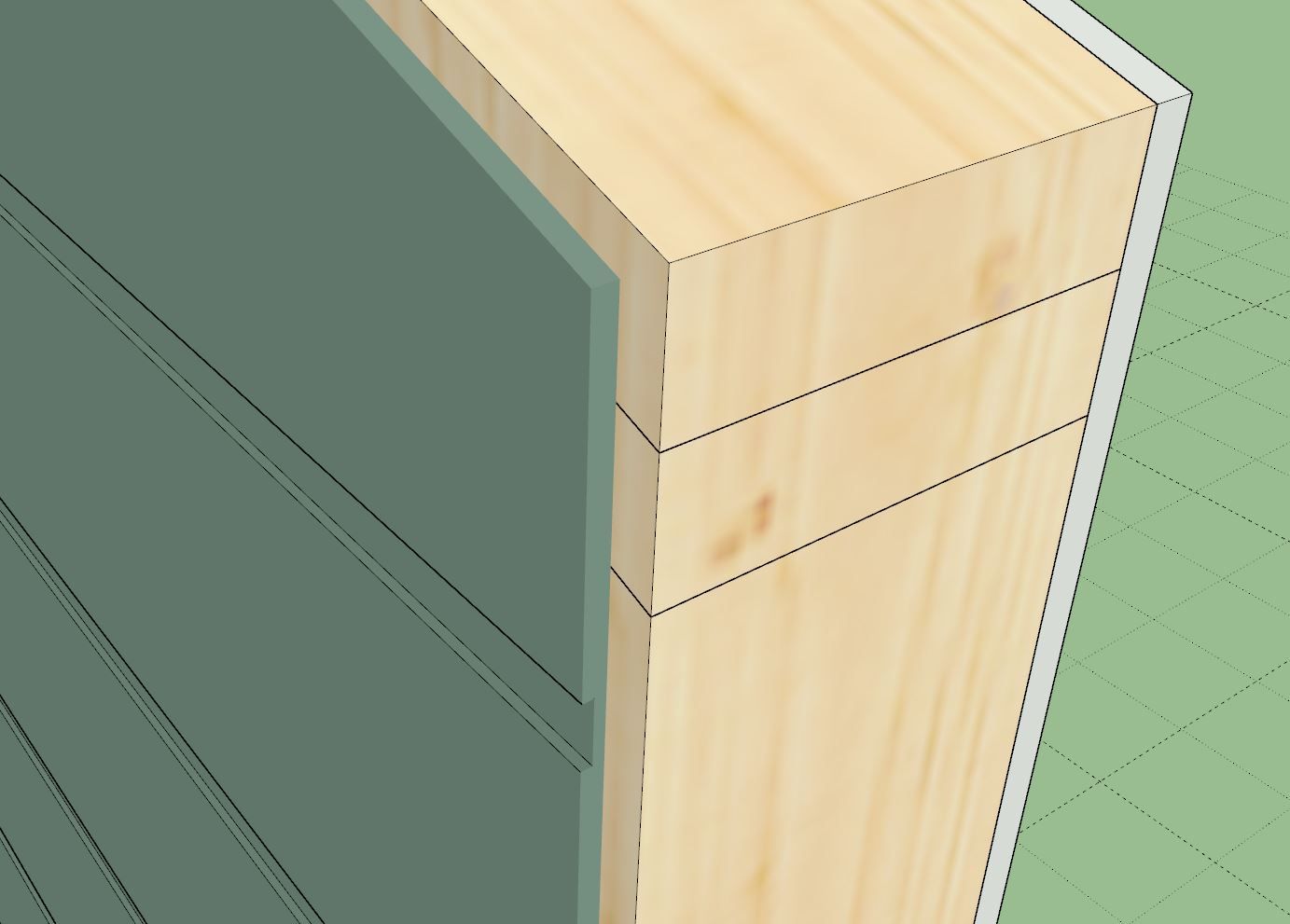
-
Version 3.7.0 - 07.25.2024
- Added a duplicate wall check to the regen module for all wall types.
Tutorial 51 - Duplicating Walls (6:15 min.)
-
Version 3.7.1 - 09.17.2024
- Added a vertical offset parameter for in-wall column king studs.
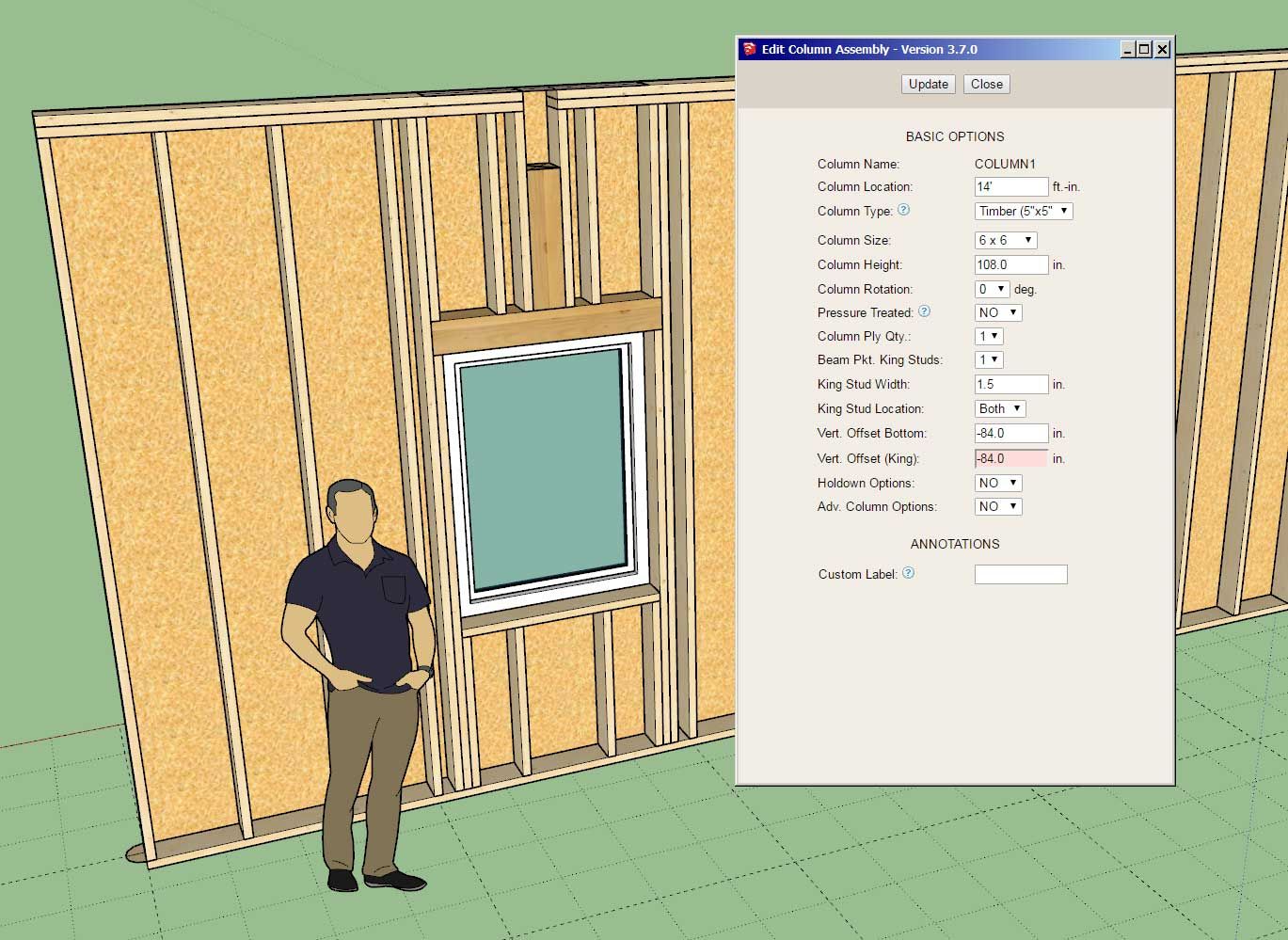
In the case where you have a beam pocket and king studs over top of a door or window this update is critical. Previously the king studs would simply project to the bottom plate in the wall passing through the opening. Now you can utilize this extra parameter to vertically offset these king studs the same way the column itself is offset. Note that the offset can be both positive or negative or zero (default)
-
honestly though, if i was putting in a beam support over the opening, i've have either an additional jack stud under the header/lintel, or a X x X sized column on either side, and likely as well as a glulam etc type header/lintel. unless the beam was only supporting some deadweight and not a live area above. just me probably...
-
I wasn't paying attention to a realistic header with trimmers, just focusing on the king stud offset, I agree, a few things would need to be beefed up to handle this type of beam configuration. I've only actually engineered one job with this type of beam over window(s).
-
i don't have to do it often but a couple of recent projects have beams over doors to address the extended span of a room with the door the best option - in those cases we used steel i-beams as posts and header as well as the new beam in order to get the load supported needed with lower profile than wood products. so it's rarely needed but a useful option when you can get around to it. maybe even just leaving the space so manually someone could insert the members / assemblies would work.
-
Post a screenshot or send me some via email (nathan@medeek.com) so I can get a better idea what this looks like. I will give it some consideration.
-
@medeek I'm away until Thurs I'll send some then
Advertisement







