Foundation Plugin
-
A slightly darker version with shading pops out a little more:
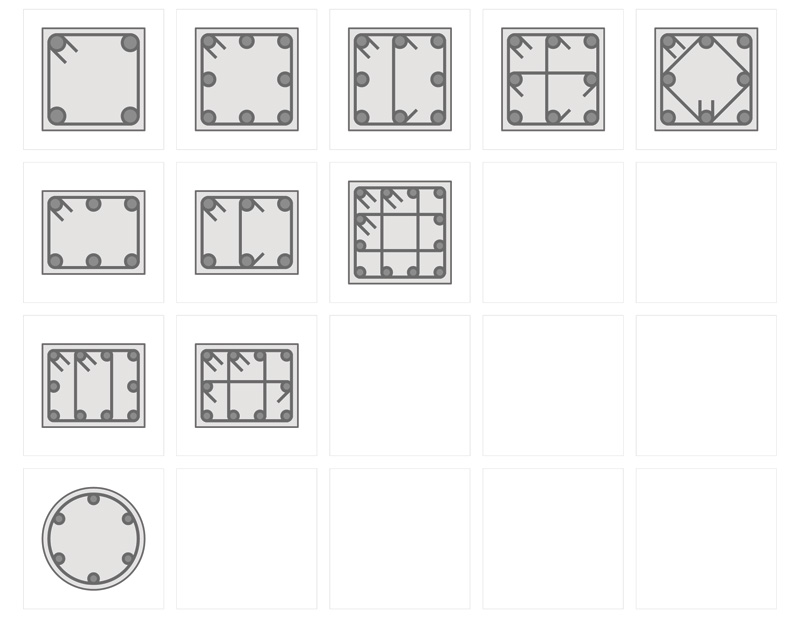
-
In our Passivhaus builds, this is the preferred foundation type for several reasons.
I think you would be surprised at the EPS insulation thickness under-slab... up to 14". Of course, this varies considerably with different climate zones. (We are in Quebec with winters where -40° is not unexpected)
There are modular slab insulation systems for FPSF. Iso-Slab is a Quebec-based one: http://www.iso-slab.com. Their web-site has technical info on these systems that may be of interest to you.
-
I've had a request for adding the option of insulation around a slab on grade, in short a frost protected shallow foundation (FPSF).
This should not be too hard to add in. There are a number of resources online I will study to come up with the most standard configuration as possible.
Are there any particular things anyone would like to see with regards to FPSF insulation.
The typical installation per the 2015 IRC:
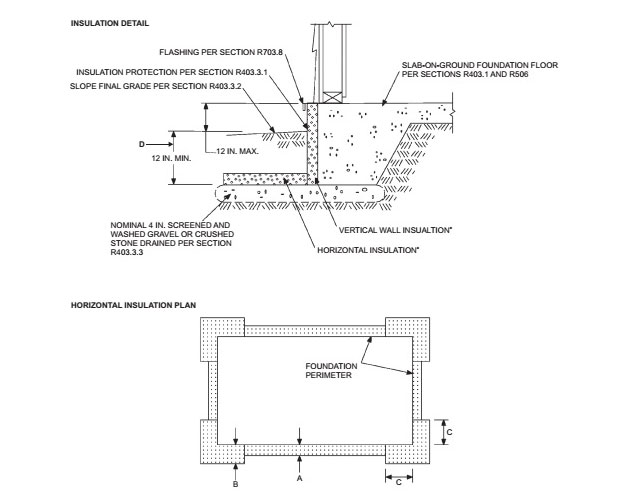
The NAHB has an upated publication at this link:
XPS vs. EPS? Not that this will affect the plugin but I am curious which is preferred by those who commonly install these types of systems.
-
An FPSF with 2" foam insulation along the wall and vertically. 2.5" foam insulation at the corners with the following horizontal dimensions:
A = 12"
B = 24"
C = 40"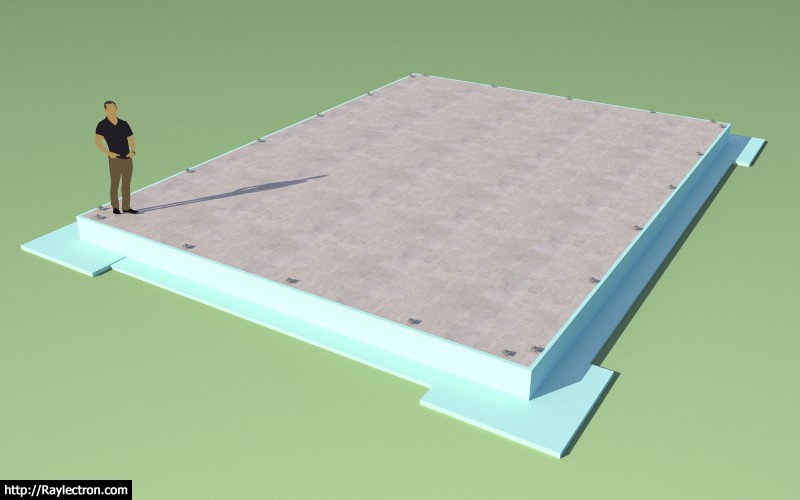
The rectangle foundation is easy, the polygon shaped foundation will be more challenging.
View model here:
3D Warehouse
3D Warehouse is a website of searchable, pre-made 3D models that works seamlessly with SketchUp.
(3dwarehouse.sketchup.com)
One thing to note is that if dimensions A or B exceed 24" then some form of protection for the horizontal insulation is required (ie. conc. slab, pavement, PT plywood).
-
An irregular shaped FPSF, note the 135 deg. corners. Once this angle becomes greater than 135 degrees I would probably just treat it the same as a straight wall.
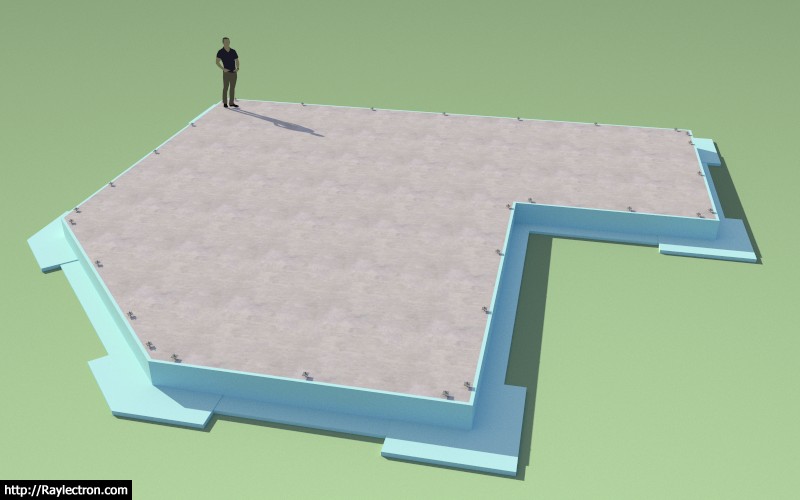
View model here:
3D Warehouse
3D Warehouse is a website of searchable, pre-made 3D models that works seamlessly with SketchUp.
(3dwarehouse.sketchup.com)
-
Version 1.1.3 - 06.03.2017
- Added "FPSF" option to rectangular slab-on-grade foundations.
- Added "FPSF" option to rectangular stemwall foundations.
- Added an insulation layer in the global settings under the "Layers" tab.
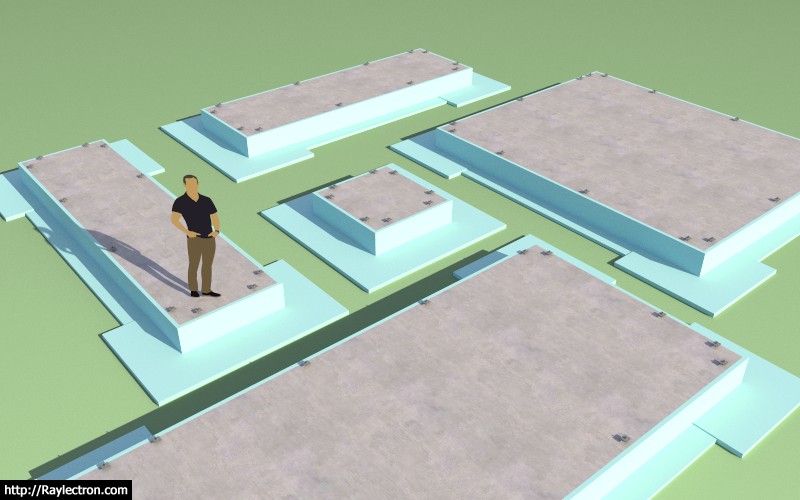
-
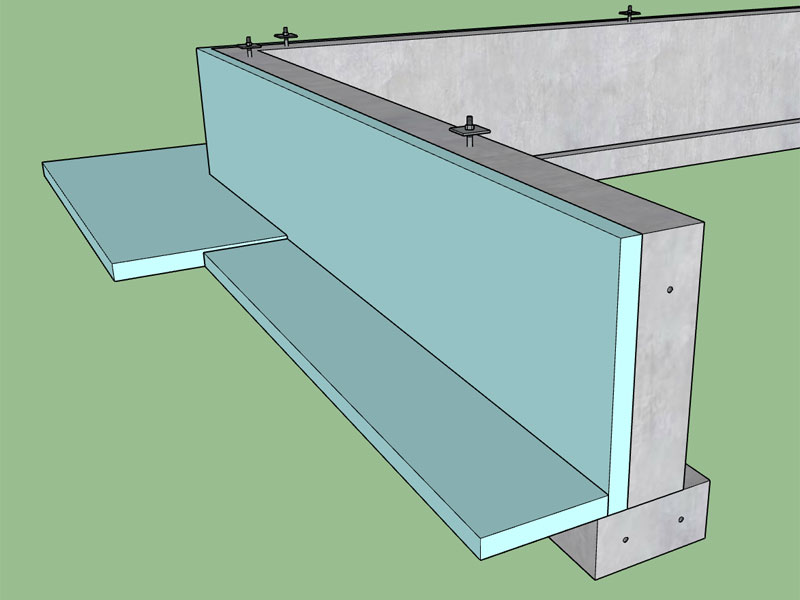
-
Working on the square/rectangle spread footing tool:
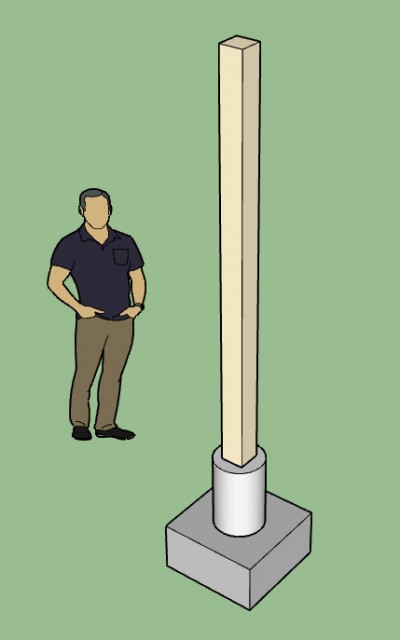
I will start with wood posts as an option with the following sub-options for the wood post:
Post Size: 4x4, 4x6, 6x6, 6x8, 8x8
Post Height (in.)
Post Base: None, ABA, ABU, ABW, CBSQ
Post Cap: None, CCQ, ECCQ
Post Rotation: 0, 90, 180, 270I also plan on having the option for steel posts with the following sub-options:
Post Size: HSS4x4x1/2, HSS4x4x3/8, HSS 4x4x1/4, HSS3x3x3/8 etc... (round and square tube)
Post Height (in.)
Base Plate Size (in.) - square shape L x L
Base Plate Thickness (in.)
Base Plate Hole Dia. (in.): 1/4, 3/8, 1/2, 5/8 (4 bolts per baseplate)
Vert. Offset (in.) - for non-shrink grout
Post Cap: Not sure what to do with this yet.
Post Rotation: 0, 90, 180, 270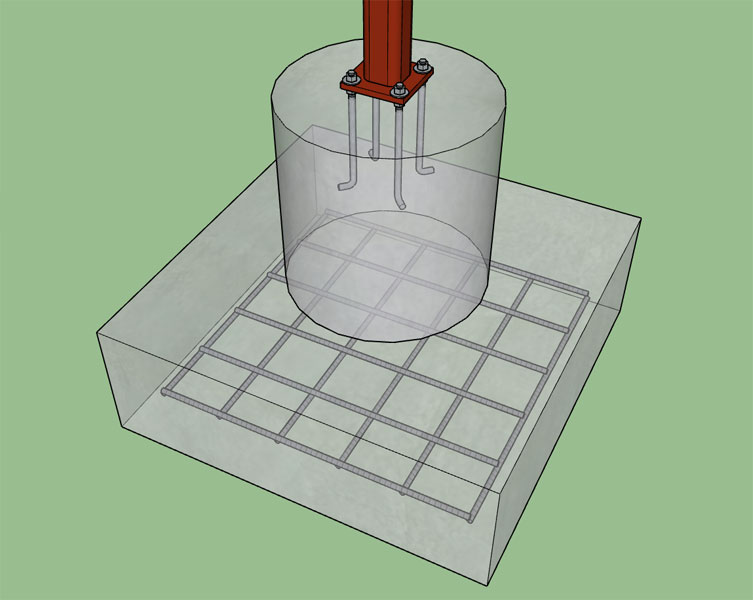
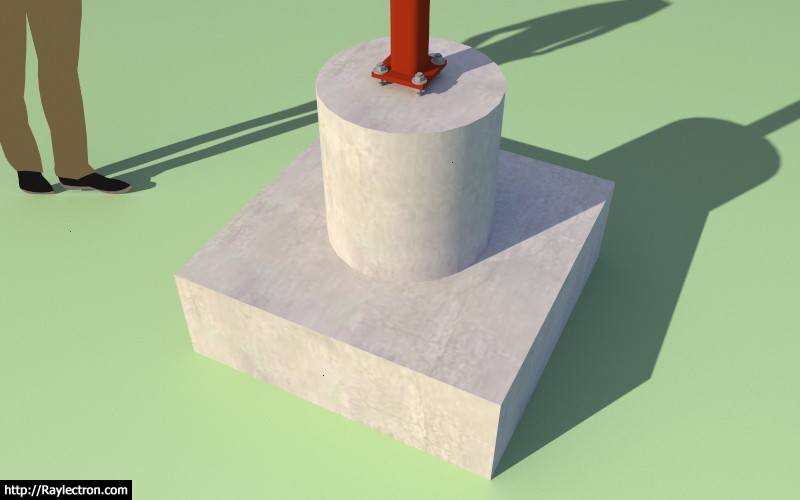
I've been contemplating using the Simpson Strong-Tie post caps and bases as provide in the warehouse but I'm worried that the polygon count is too high. I may have to generate my own dumbed down versions.
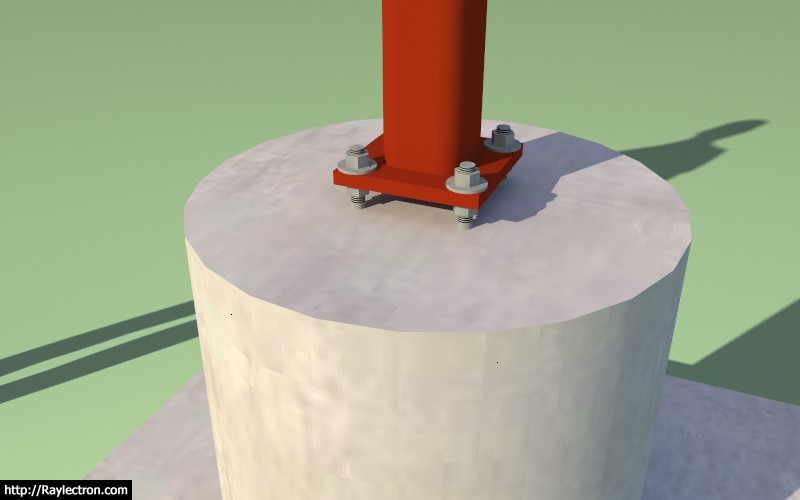
My 13 year old daughter asked, "What is this for? What good is it?". I replied, "It is good for all sorts of things, just like a Thneed." Then I proceeded to discuss decks, porches, carports etc...
-
Added "FPSF" option to polygon slab-on-grade foundations:
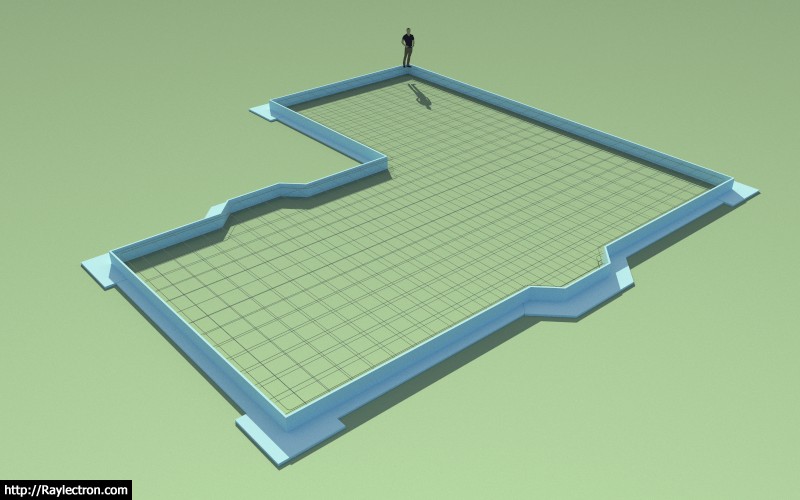
-
Can you do that with the option of putting it (as a vertical component only) on the inside of the foundation wall? It may be of use in climates that isn't as cold and you have the option of putting it either inside or outside of the foundation plinth wall.
-
@juju said:
Can you do that with the option of putting it (as a vertical component only) on the inside of the foundation wall? It may be of use in climates that isn't as cold and you have the option of putting it either inside or outside of the foundation plinth wall.
I can add another option to insulate the vertical interior face of the stemwall/foundation wall.
-
Working through the issues of the polygon FPSF option has helped me understand better how to deal with adjacent walls in particular non-orthogonal walls and how best to calculate the geometry at their intersections.
This has me primed for further development of the wall plugin, so even though this feature may not have much use for most of the client base it still have served a major purpose in educating me.
With the tool function I am able to create lines to show preview geometry however I am wondering if there is a way to show a dimension (beyond showing the numerical value at the bottom of the SketchUp window).
-
An octagon slab on grade (FPSF). Note that the angle of the corners is 225 degrees, any less and the corner treatment would go away.
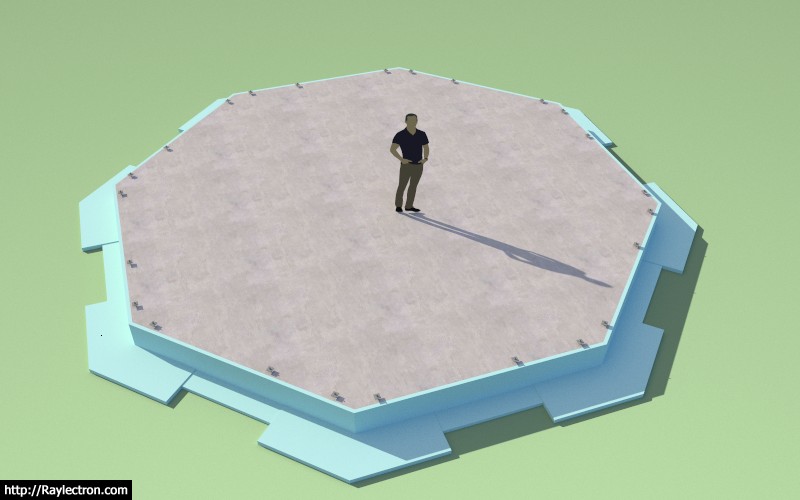
Clarification on the angles:
Any corner with an inside angle greater than 135 degrees will not receive corner treatment.
-
I've had some discussion with other SketchUp users about developing the plugin for commercial use. Should I require that the user have PRO installed? A number of registered users of the plugin do not use it for commercial use, I would rather keep it open to all users but it would be easier to develop within PRO with its Boolean functions.
-
Added "FPSF" option to polygon stemwall foundations.
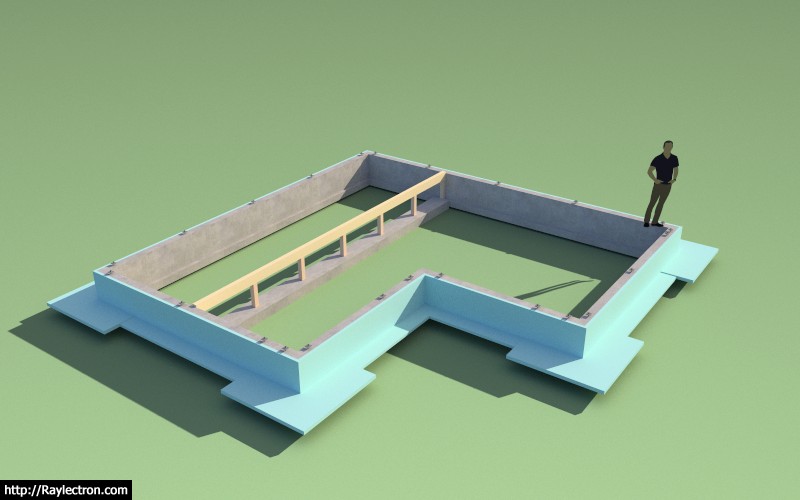
Now I've thoroughly beaten the FPSF option to death, the only thing I might add in later is a global setting to change the insulation color to pink, blue or white.
-
@medeek said:
I've had some discussion with other SketchUp users about developing the plugin for commercial use. Should I require that the user have PRO installed? A number of registered users of the plugin do not use it for commercial use, I would rather keep it open to all users but it would be easier to develop within PRO with its Boolean functions.
Unless the person using it is a registered professional (engineer, etc.) and the application is within the ambit of their qualifications / registrations and they are using it for a personally owned property I would argue that the use could be for commercial purposes, in my mind anyway.
Else the works created would need to be "signed off" by a professional, in which case the lines get blurred and the commercial application / gain with the use of the extension arises...
-
@medeek said:
Now I've thoroughly beaten the FPSF option to death, the only thing I might add in later is a global setting to change the insulation color to pink, blue or white.
Is there an option for underslab insulation? What is the range of insulation thickness available?
-
I guess I'm not done with the FPSF option just yet. Insulation thickness is open ended you can put in as thick as you like, some areas apparently install insulation upwards of 12".
How do you want the underslab insulation configured?
-
In our climate, we use full underslab insulation (anywhere from 6-14") to thermally isolate the slab. In PassivHaus builds we float the house on a 12 - 14" EPS tray that totally eliminates thermal bridging through the envelope and conduction loss to the ground.
Inside perimeter insulation — 2 to 4' of EPS/XPS extending inward from the footing leaving the center area uninsulated — may be sufficient in milder climate zones, and was/(still is?) common for use under basement slabs. But here, the conduction heat loss through the slab renders any material savings moot after the first winter or two of heating bills.
I'll PM you a foundation drawing set for a recent build to give you an idea of our approach — not as an input for feature requests, as I realize that our approach would be considered way overboard by people unfamiliar with PH standards — but just for your interest.
And if you haven't had a chance, I recommend highly that you check out the Iso-Slab website linked in an earlier post. It derives from European slab insulation systems that have been available for years there, originally developed to meet the needs of a burgeoning PH market. It will give you an idea of where building is going, even if the NA construction industry is notoriously slow and resistant to adopting new methods / better materials / higher performance standards.
-
The Passivhaus system is really something else. With your form profile what are the measurements that are variable? Is the slab always 8" deep on your typical builds?
Advertisement








