Foundation Plugin
-
It looks like the "engineer" in medeek has taken over!
I agree with "juju's" thread of thinking.
The depth of detail suggested may be useful in medeek's engineering practice but have less value
for I guess the majority of users and prospective users.My suggestion would be these proposed changes are at the edge of "the bell curve".
It may be more prudent to stay within the "bulk" of users and prospective users requirements.Food for thought!

-
A couple of things:
1.) Based on a conversation in the other forum I will be adding a global setting that allows one to specify the number of segments in the circular arcs that make up the rebar/mesh. This will allow a more lightweight model. The anchor bolts are pre-modeled and then dropped into the model as components. I will need to create some light weight versions of them for this purpose.
2.) So far this foundation plugin has been mostly geared toward the residential designer/architect. Concrete columns, beams, and more complicated footings and retaining walls are typically more the area of the commercial and industrial market.
It might make more sense to create a separate plugin that deals specifically with these reinforced concrete elements (Medeek RC). My engineering side wants to also integrate the calcs inside the plugin as well, so yes that element of me comes out sooner or later.
-
Great work. I'd say we use a lot of conc. piers, columns and retaining walls in residential work, probably more than some, due to the soils and topography. Also because the buildings might be larger and less conventional, but still wood framed.
-
Version 1.1.2 - 05.06.2017
- Added "Circle Segments" option within the global settings, rebar and mesh polygon counts can now be controlled.
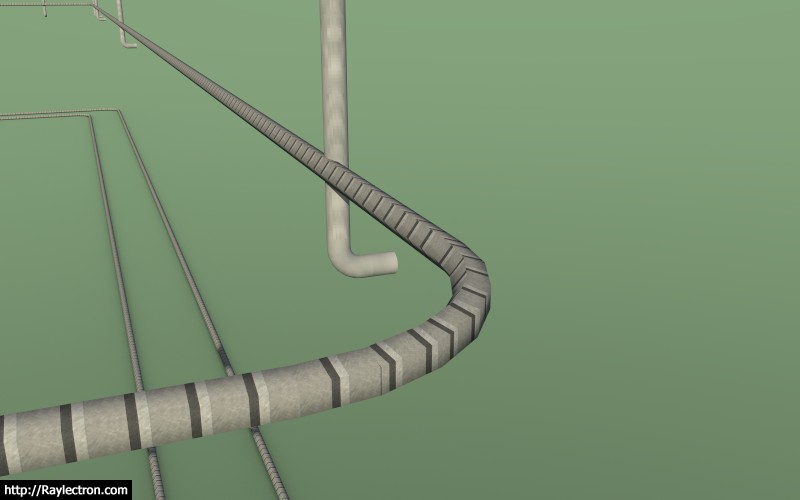
In this example I set the segment number to "5".
The global setting circle segment number will default to 24.
-
The foundation of the that goofy donut house:
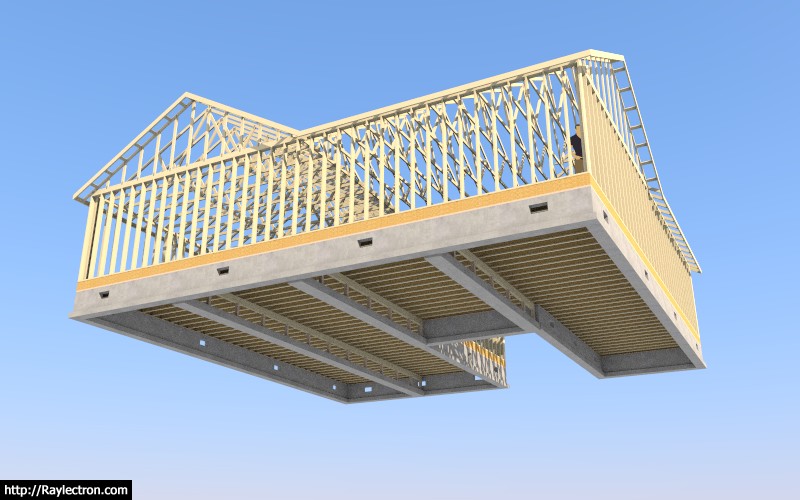
-
Some common configurations of concrete columns:
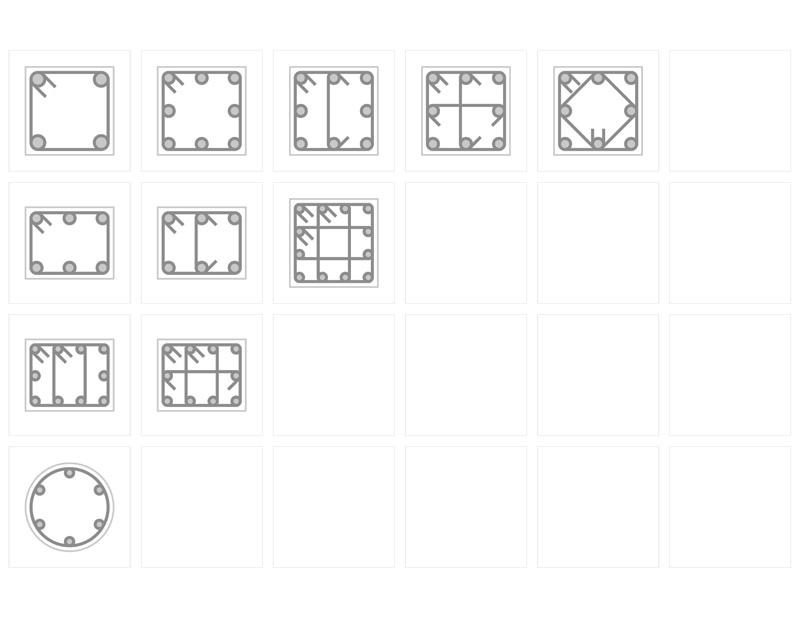
-
A slightly darker version with shading pops out a little more:
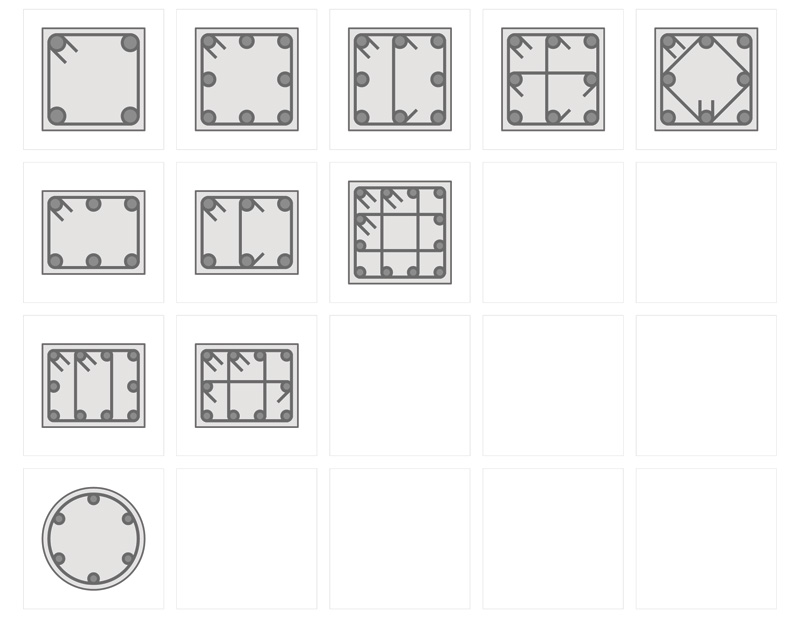
-
In our Passivhaus builds, this is the preferred foundation type for several reasons.
I think you would be surprised at the EPS insulation thickness under-slab... up to 14". Of course, this varies considerably with different climate zones. (We are in Quebec with winters where -40° is not unexpected)
There are modular slab insulation systems for FPSF. Iso-Slab is a Quebec-based one: http://www.iso-slab.com. Their web-site has technical info on these systems that may be of interest to you.
-
I've had a request for adding the option of insulation around a slab on grade, in short a frost protected shallow foundation (FPSF).
This should not be too hard to add in. There are a number of resources online I will study to come up with the most standard configuration as possible.
Are there any particular things anyone would like to see with regards to FPSF insulation.
The typical installation per the 2015 IRC:
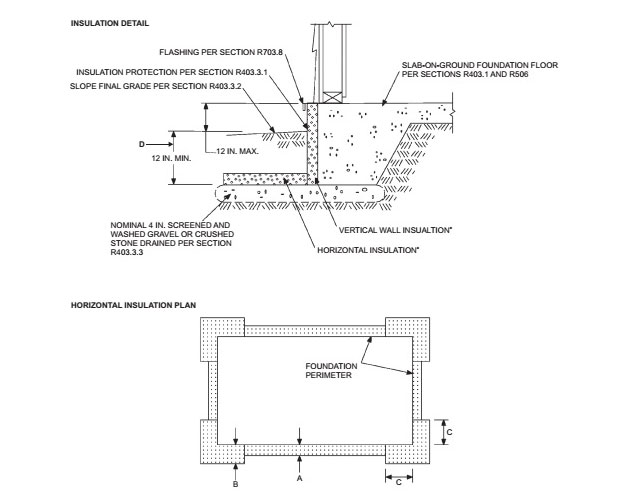
The NAHB has an upated publication at this link:
XPS vs. EPS? Not that this will affect the plugin but I am curious which is preferred by those who commonly install these types of systems.
-
An FPSF with 2" foam insulation along the wall and vertically. 2.5" foam insulation at the corners with the following horizontal dimensions:
A = 12"
B = 24"
C = 40"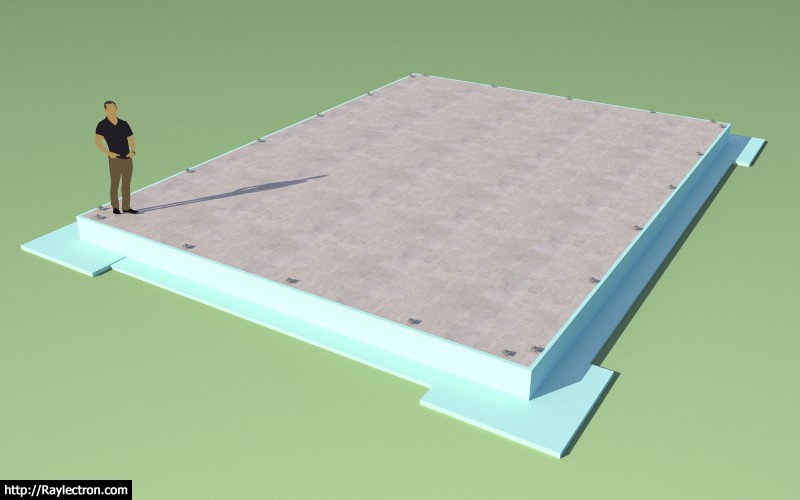
The rectangle foundation is easy, the polygon shaped foundation will be more challenging.
View model here:
3D Warehouse
3D Warehouse is a website of searchable, pre-made 3D models that works seamlessly with SketchUp.
(3dwarehouse.sketchup.com)
One thing to note is that if dimensions A or B exceed 24" then some form of protection for the horizontal insulation is required (ie. conc. slab, pavement, PT plywood).
-
An irregular shaped FPSF, note the 135 deg. corners. Once this angle becomes greater than 135 degrees I would probably just treat it the same as a straight wall.
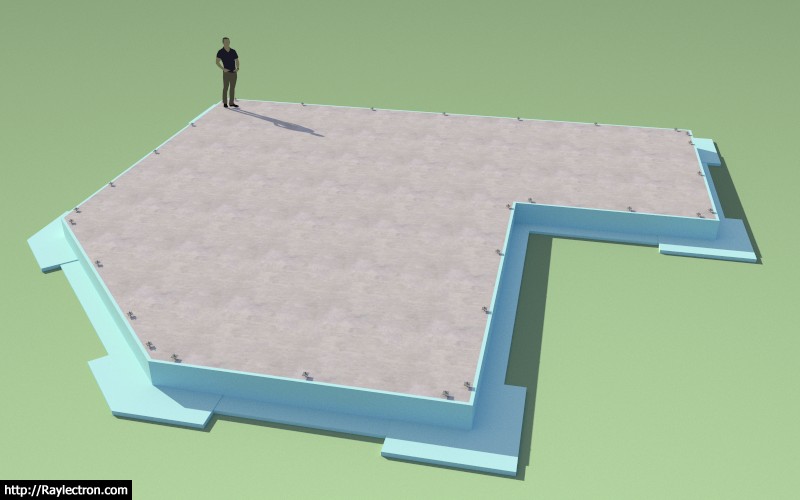
View model here:
3D Warehouse
3D Warehouse is a website of searchable, pre-made 3D models that works seamlessly with SketchUp.
(3dwarehouse.sketchup.com)
-
Version 1.1.3 - 06.03.2017
- Added "FPSF" option to rectangular slab-on-grade foundations.
- Added "FPSF" option to rectangular stemwall foundations.
- Added an insulation layer in the global settings under the "Layers" tab.
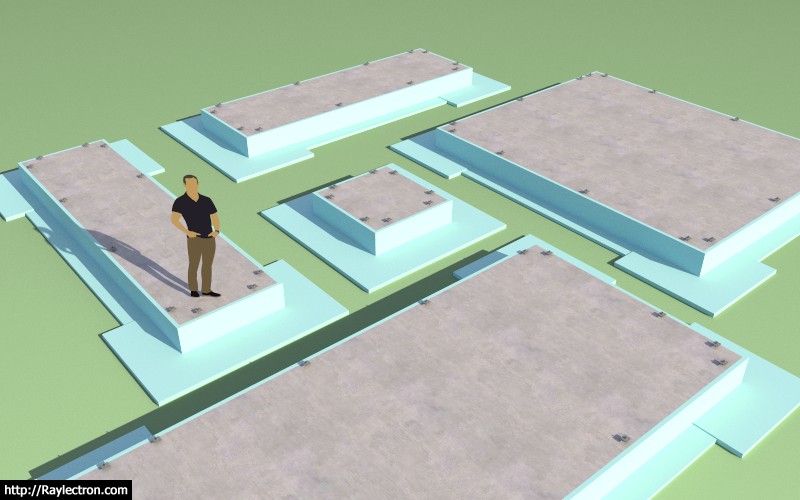
-
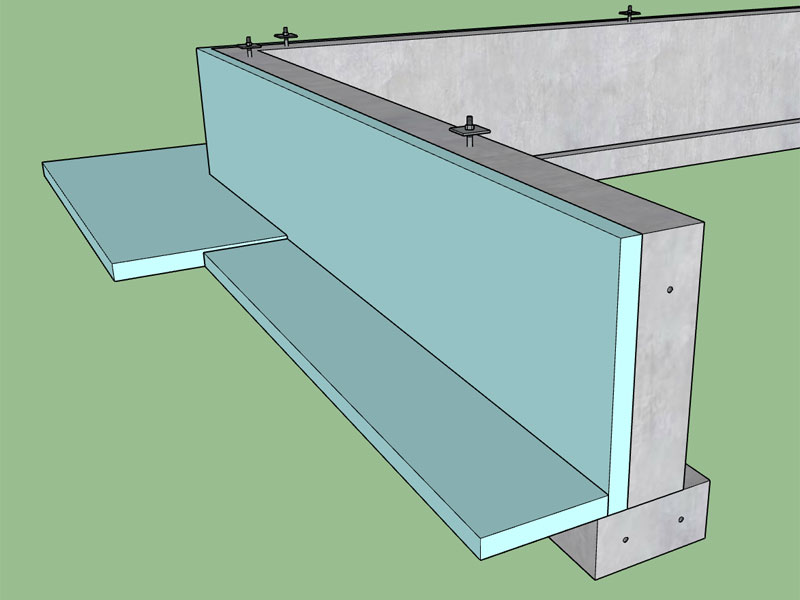
-
Working on the square/rectangle spread footing tool:
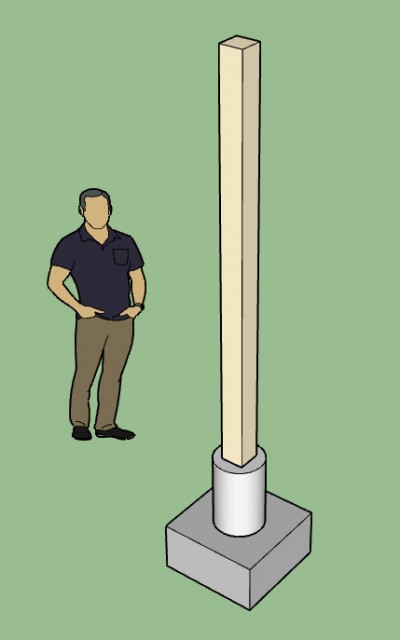
I will start with wood posts as an option with the following sub-options for the wood post:
Post Size: 4x4, 4x6, 6x6, 6x8, 8x8
Post Height (in.)
Post Base: None, ABA, ABU, ABW, CBSQ
Post Cap: None, CCQ, ECCQ
Post Rotation: 0, 90, 180, 270I also plan on having the option for steel posts with the following sub-options:
Post Size: HSS4x4x1/2, HSS4x4x3/8, HSS 4x4x1/4, HSS3x3x3/8 etc... (round and square tube)
Post Height (in.)
Base Plate Size (in.) - square shape L x L
Base Plate Thickness (in.)
Base Plate Hole Dia. (in.): 1/4, 3/8, 1/2, 5/8 (4 bolts per baseplate)
Vert. Offset (in.) - for non-shrink grout
Post Cap: Not sure what to do with this yet.
Post Rotation: 0, 90, 180, 270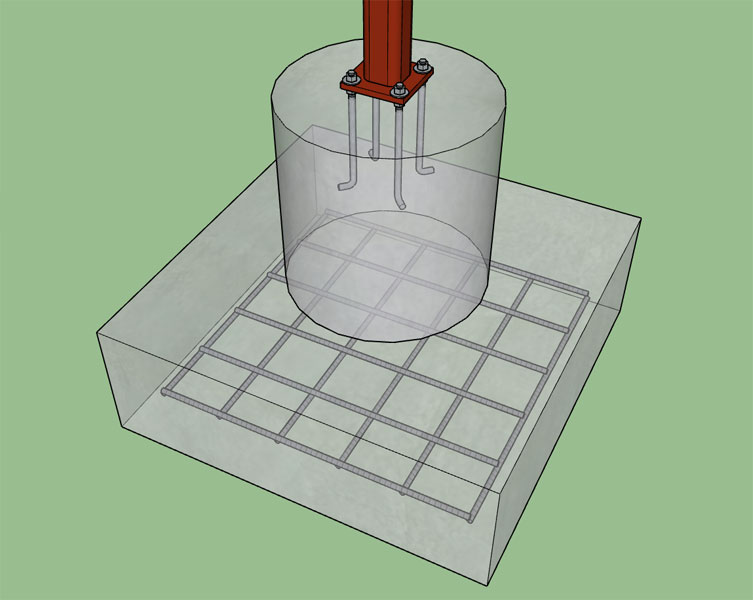
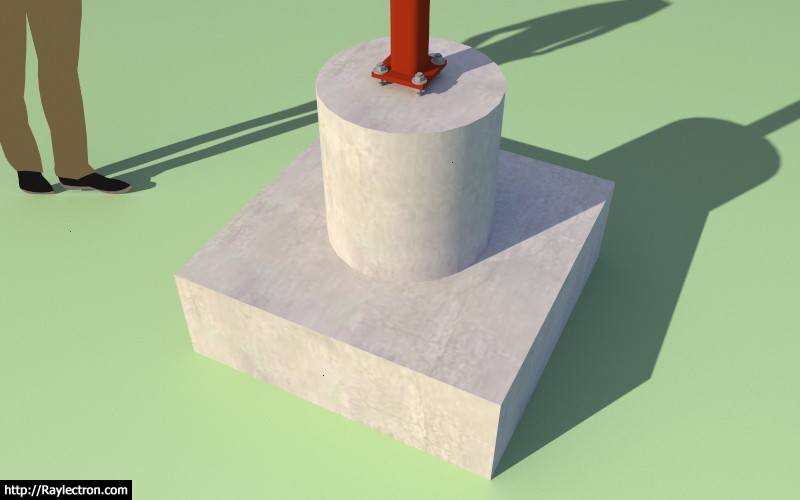
I've been contemplating using the Simpson Strong-Tie post caps and bases as provide in the warehouse but I'm worried that the polygon count is too high. I may have to generate my own dumbed down versions.
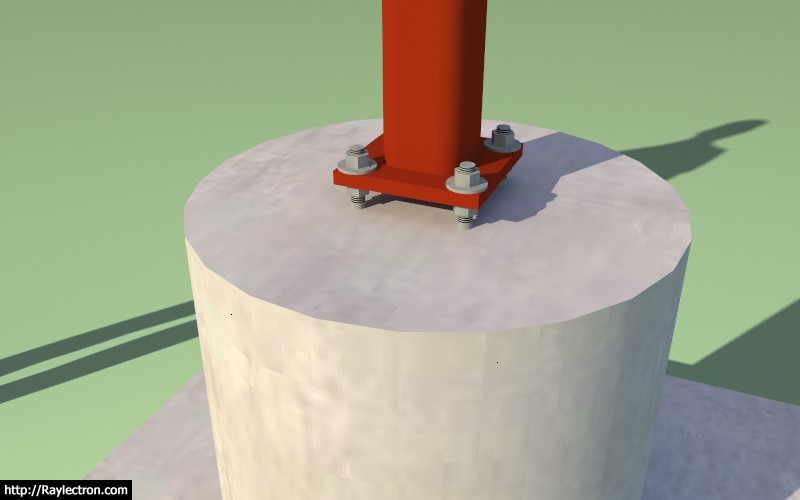
My 13 year old daughter asked, "What is this for? What good is it?". I replied, "It is good for all sorts of things, just like a Thneed." Then I proceeded to discuss decks, porches, carports etc...
-
Added "FPSF" option to polygon slab-on-grade foundations:
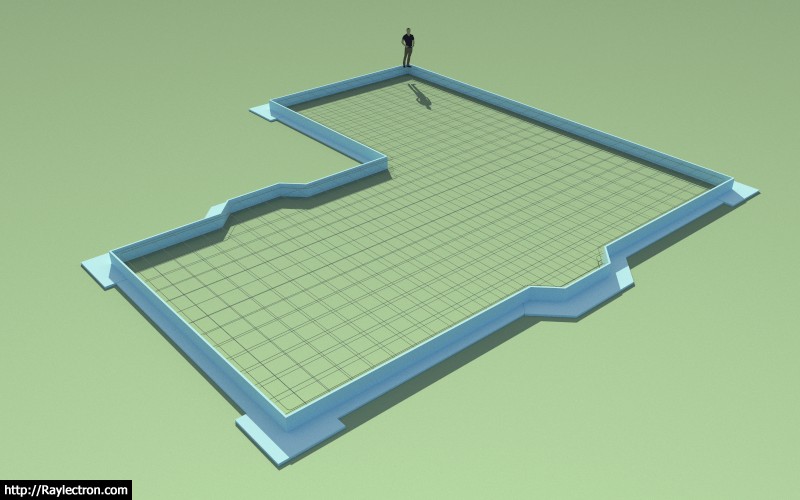
-
Can you do that with the option of putting it (as a vertical component only) on the inside of the foundation wall? It may be of use in climates that isn't as cold and you have the option of putting it either inside or outside of the foundation plinth wall.
-
@juju said:
Can you do that with the option of putting it (as a vertical component only) on the inside of the foundation wall? It may be of use in climates that isn't as cold and you have the option of putting it either inside or outside of the foundation plinth wall.
I can add another option to insulate the vertical interior face of the stemwall/foundation wall.
-
Working through the issues of the polygon FPSF option has helped me understand better how to deal with adjacent walls in particular non-orthogonal walls and how best to calculate the geometry at their intersections.
This has me primed for further development of the wall plugin, so even though this feature may not have much use for most of the client base it still have served a major purpose in educating me.
With the tool function I am able to create lines to show preview geometry however I am wondering if there is a way to show a dimension (beyond showing the numerical value at the bottom of the SketchUp window).
-
An octagon slab on grade (FPSF). Note that the angle of the corners is 225 degrees, any less and the corner treatment would go away.
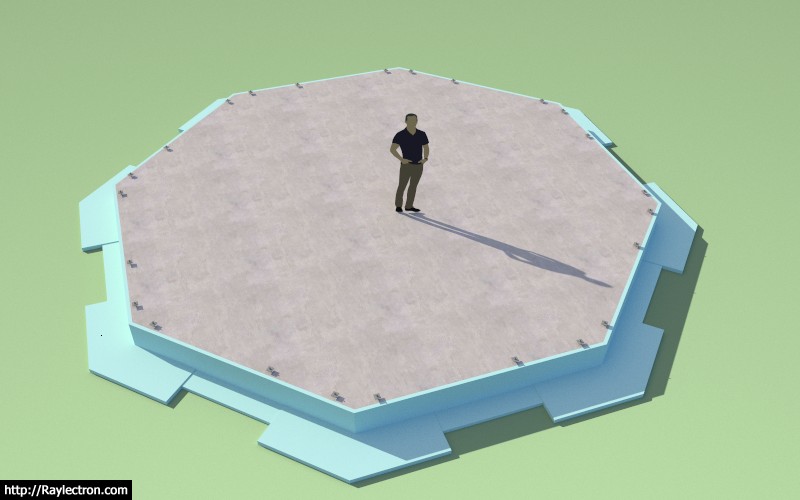
Clarification on the angles:
Any corner with an inside angle greater than 135 degrees will not receive corner treatment.
-
I've had some discussion with other SketchUp users about developing the plugin for commercial use. Should I require that the user have PRO installed? A number of registered users of the plugin do not use it for commercial use, I would rather keep it open to all users but it would be easier to develop within PRO with its Boolean functions.
Advertisement








