3D Truss Models
-
Starting to get my bearings with the new job. Still haven't found a place to live yet, Airbnb has been interesting.
-
Version 1.6.8 - 08.20.2016
- Added the Medeek Tools toolbar with Trim and Extend icons.
- Added the trim function for (solid) groups and components.
Only the trim function currently works with this latest release. I'm also not completely satisfied with the trim function as it tends to break down when dealing with components that have tranformed instances. I am still working on this one. The main reason I've released it is for a few of my SketchUp mentors to have the ability to test the trim function and hopefully help me work the bugs out of it.
-
I've created a SketchUp model tonight using the truss and foundation plugins to further examine a structural design I am working on.
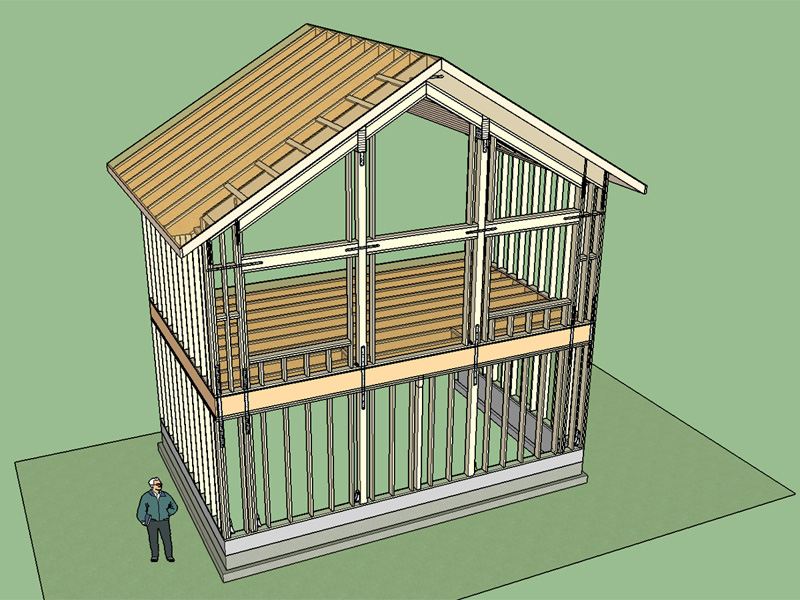
View and download model here:
3D Warehouse
3D Warehouse is a website of searchable, pre-made 3D models that works seamlessly with SketchUp.
(3dwarehouse.sketchup.com)
I think I will probably add a TJI roof that allows one to use two glulam beams with cantilevered rafters as shown in this model, this configuration seems to be fairly popular.
-
Medeek,
What function do the Bracket - Fixings shown in attached jpeg serve?
I assume they are Simpson Strong-Tie HDU2-SDS2.5 (as noted in your Skp model - entity info)
but why so far from the bottom plate - bolts to be added later or in situ?Good work, keep them coming

-
The HDU5 at the corner is primarily for the lower shearwall, the HDU4 about 24" inboard is for the the portal frame load path in the wall above, notice the straps between floors that complete the load path. I have not shown the SB5/8X24 anchor bolts that will be placed in the forms before the concrete is poured. I showed the holdowns about 1-1/2" above the sill plate, actual height will be dictated by the extension of the anchor bolts above the sill plate and is not really critical. The holdowns could just as well sit directly on the bottom plate.
What I've shown in this window wall is a site built wood moment frame, what I have not shown is the required nailing patterns. I also forgot to add in the pad footings for the PSL posts, and possibly a few more A35 clips and straps, but overall it is mostly complete. I am still working on the lateral analysis of the total structure which may change the sizing of the straps and holdowns slightly. This is the typical work I do during my day job but its fun to throw together a 3D model to really look at how it all goes together.
-
After having updated the plugin, I now get the following error, when I open SU...

Error Loading File C:/Users/kim/AppData/Roaming/SketchUp/SketchUp 2016/SketchUp/Plugins/medeek_truss_ext_trial/medeek_load.rb
Error: #<NameError: undefined local variable or methodpluginserial' for Medeek_Engineering_Inc_Extensions::MedeekTrussPluginModuleLoader:Module> C:/Users/kim/AppData/Roaming/SketchUp/SketchUp 2016/SketchUp/Plugins/medeek_truss_ext_trial/medeek_load.rb:205:inmodule:MedeekTrussPluginModuleLoader'
C:/Users/kim/AppData/Roaming/SketchUp/SketchUp 2016/SketchUp/Plugins/medeek_truss_ext_trial/medeek_load.rb:22:in<module:Medeek_Engineering_Inc_Extensions>' C:/Users/kim/AppData/Roaming/SketchUp/SketchUp 2016/SketchUp/Plugins/medeek_truss_ext_trial/medeek_load.rb:20:in<top (required)>'
C:/Program Files/SketchUp/SketchUp 2016/Tools/extensions.rb:197:inrequire' C:/Program Files/SketchUp/SketchUp 2016/Tools/extensions.rb:197:inload'
C:/Users/kim/AppData/Roaming/SketchUp/SketchUp 2016/SketchUp/Plugins/medeek_truss_ext_trial.rb:39:inregister_extension' C:/Users/kim/AppData/Roaming/SketchUp/SketchUp 2016/SketchUp/Plugins/medeek_truss_ext_trial.rb:39:inmodule:MedeekTrussPluginLoader'
C:/Users/kim/AppData/Roaming/SketchUp/SketchUp 2016/SketchUp/Plugins/medeek_truss_ext_trial.rb:23:in<module:Medeek_Engineering_Inc_Extensions>' C:/Users/kim/AppData/Roaming/SketchUp/SketchUp 2016/SketchUp/Plugins/medeek_truss_ext_trial.rb:22:in<top (required)>' -
I forgot to remove a "#" sign when I removed some debugging code in the trial version. Re-download and install again (Version 1.6.8). Sorry for breaking it.
-
No problem...
Glad you've solved the issue...
-
Hhhmmm... Although I've downloaded ver 1.6.8, installed it, re-started SU, I still have this issue...

-
Manually remove the plugin folder and files and then do a clean install, let me know if that doesn't fix it.
-
I've removed the folder "medeek_truss_ext_trial" from
C:\Users\kim\AppData\Roaming\SketchUp\SketchUp 2016\SketchUp\Plugins
As well as the file "medeek_truss_ext_trial.rb"Then I opened SU and didn't get any errors...
I opened the Extension Store and installed the plugin again, but after a re-start, I get the exact same issue...It does say that it's ver. 1.6.8, but are you sure that it's the correct file in the Extension store...??
-
Your right I may have forgotten to upload the correct version to the pluginstore, ack. Try downloading the plugin again reinstall, so sorry for the mess up.
-
It's working now...

-
Again I apologize for the delay in development, first it was my new job and then I re-injured my rotator cuff (old injury from 10 years ago) which has made sitting at my desk for prolonged periods very difficult.
This morning I sat down and thought about hip sets since I've had some recent requests for the their addition to the plugin. What I show below is a fairly standard step down hip set with, with the midwest variant shown at one corner and the standard variant at the other corner.
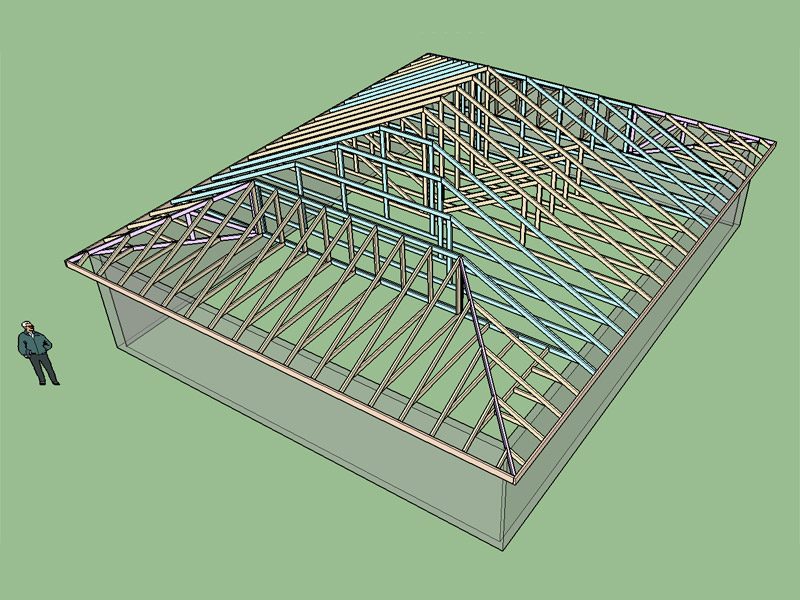
View model here:
3D Warehouse
3D Warehouse is a website of searchable, pre-made 3D models that works seamlessly with SketchUp.
(3dwarehouse.sketchup.com)
Note, I have not shown all of the internal webs for clarity, those will be generated automatically and not be user definable.
Please review carefully and let me know if anything looks amiss. I will also be adding in other variants of the hip set but I figured I would start with these two.
A stepdown hip set provides a girder truss, with a hip jack truss running from the corners up the ridge until they meet the hip girder.
The Midwest hip set also provides a girder truss, with hip trusses that step up to the peak.
However in a Midwest hip set, you run a rafter (dropped) up from the corner of the front wall to the hip girder.
All the bottom chords of the end jacks run to the hip girder, allowing for better attachment of the drywall on the ceiling. -
This is the Northeast Hip Set variant:
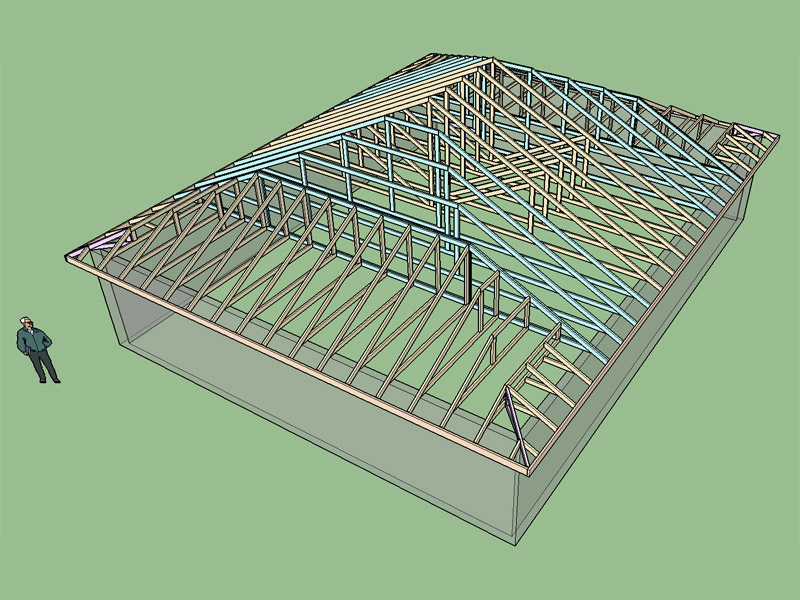
View model here:
3D Warehouse
3D Warehouse is a website of searchable, pre-made 3D models that works seamlessly with SketchUp.
(3dwarehouse.sketchup.com)
In a northeast hip set, you will find a short jack truss starting at the corner and running up the hip ridge. This hip jack stops at a sub-girder. All end jack bottom chords run to the hip girder, allowing for better attachment of the drywall on the ceiling. Hip cats must be field cut and installed between the hip trusses. Works well with dual-pitched hip systems.
-
This is the California Hip Set:
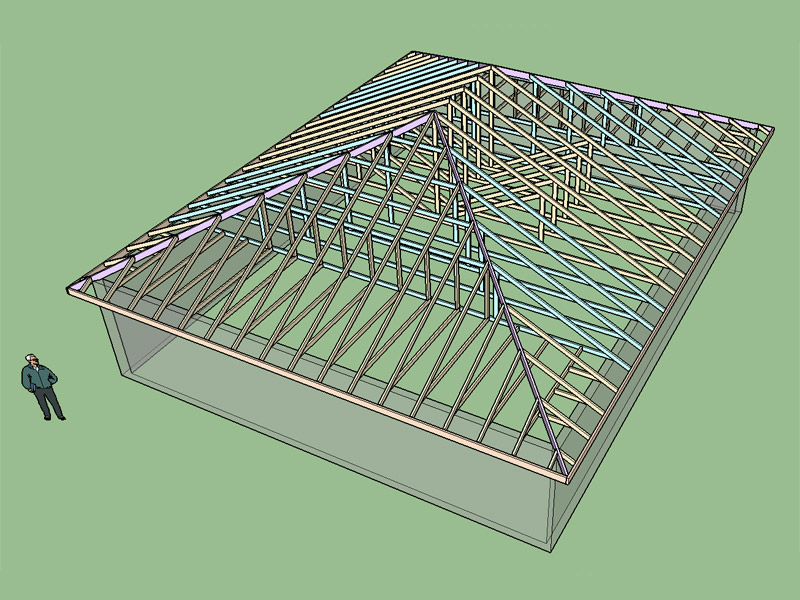
View model here:
3D Warehouse
3D Warehouse is a website of searchable, pre-made 3D models that works seamlessly with SketchUp.
(3dwarehouse.sketchup.com)
The problem I am having with this variant is the conflict between the 2x6 hip rafter and the top chords of the step down hip trusses.
-
The revised california hip set with a stacked hip rafter:
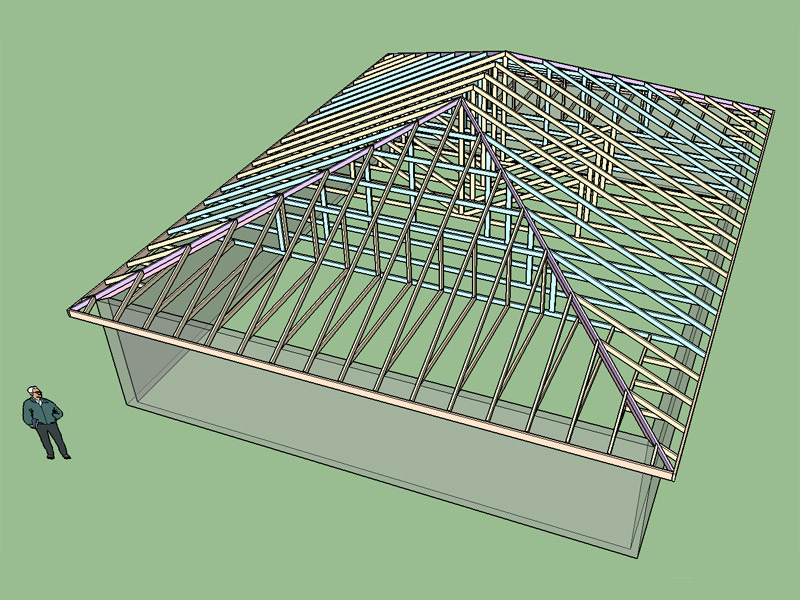
View model here:
3D Warehouse
3D Warehouse is a website of searchable, pre-made 3D models that works seamlessly with SketchUp.
(3dwarehouse.sketchup.com)
-
A stepdown or midwest hip set with a drop-in purlin frame:
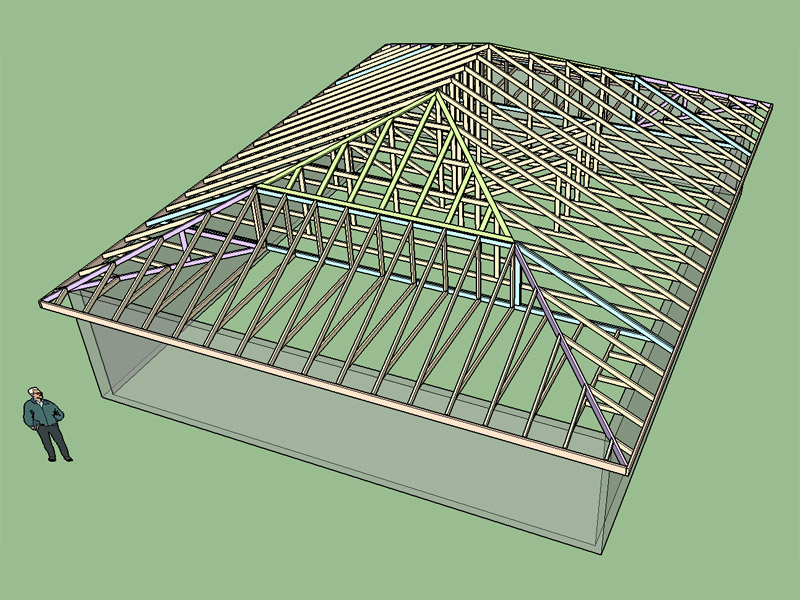
View model here:
3D Warehouse
3D Warehouse is a website of searchable, pre-made 3D models that works seamlessly with SketchUp.
(3dwarehouse.sketchup.com)
There is some minor conflicts at the top chord of the frame with the hip trusses and at the peak but I don't think it is worth worrying about.
I have found that for manual editing of members the "trim" function is becoming a very valuable tool, it has already saved me a lot of time when adjusting webs and chords as I adjust or drop some of the hip truss top chords. I strongly suggest that everyone upgrade to the latest version (1.6.8) to take advantage of the improved trim function. I now need to get the extend function working.
-
A smaller (16' span) standard terminal hip set attached to the main roof with girder truss and valley set.
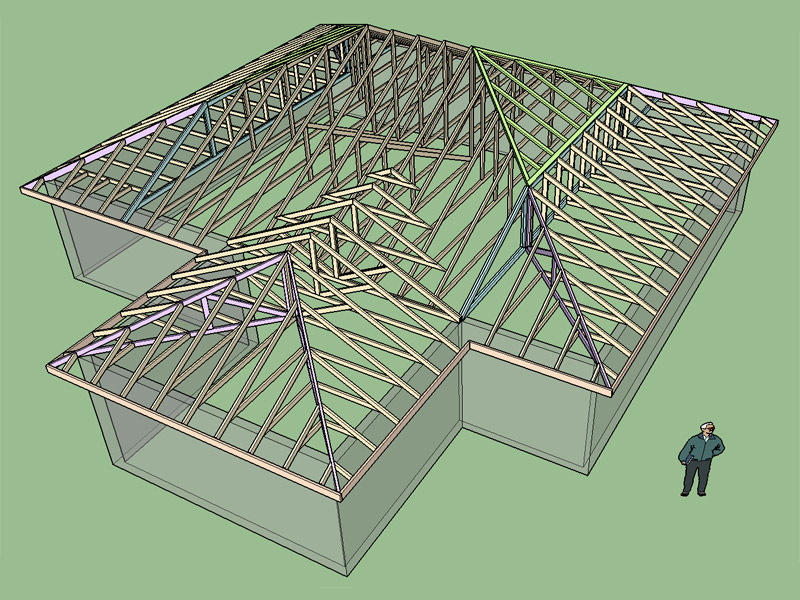
View model here:
3D Warehouse
3D Warehouse is a website of searchable, pre-made 3D models that works seamlessly with SketchUp.
(3dwarehouse.sketchup.com)
The addition of the hip sets into the plugin will allow the creation of more complex hip roofs with minimal manual intervention.
-
I now just need to hunker down and get some heavy coding done to make all of these hip set variants a reality. Once I have one the rest will fall out fairly easily since the overall logic for all the variants are quite similar. I've spent the last 2-3 days reviewing some texts and shop drawings to make sure I've got things more or less correct with my models/templates. So far no one has complained to loudly about any of the configurations so I think it is now time to proceed and add the hip sets into the plugin.
Advertisement








