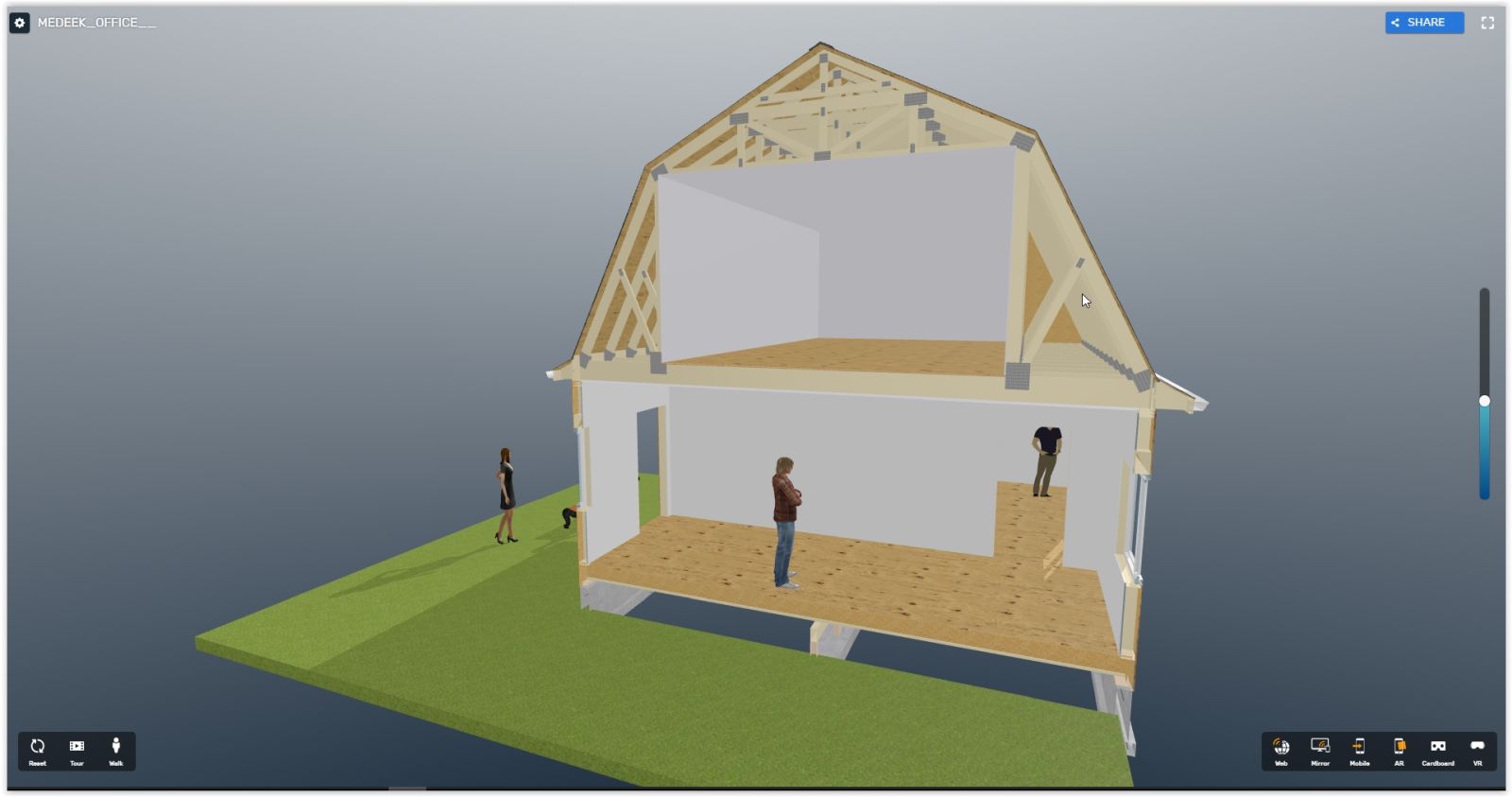Adding a top and bottom plate may be done when the beam is not available.
Although redundant it would allow the framer to allow for beams that are not on site
at the time the frame is being constructed.
Latest posts made by facer
-
RE: Medeek Wall Plugin
-
RE: Medeek Wall Plugin
OSB stands for oriented strand board.
The most common uses are as sheathing in walls, flooring, and roof decking
OSB is a material with favorable mechanical properties that make it particularly suitable for load-bearing applications in construction. It is now more popular than plywood, commanding 66% of the structural panel market. The most common uses are as sheathing in walls, flooring, and roof decking
Oriented strand board (OSB), also known as flakeboard, sterling board and aspenite in British English, is a type of engineered wood similar to particle board, formed by adding adhesives and then compressing layers of wood strands (flakes) in specific orientations.
-
RE: Medeek Wall Plugin
Timber sizes - Australia
Softwood and Hardwood Timber Sizes
https://www.softwoods.com.au/timber/timber-lengths-and-sizes/Hardwood and Pine Timber Sizes
http://harpertimber.com.au/industry-standard-timber-sizes/ -
RE: Medeek Wall Plugin
CMU (Concrete Masonry Unit)
IMPERIAL SIZES
https://www.archtoolbox.com/materials-systems/4" CMU
ACTUAL SIZE
D X H X L (INCHES) NOMINAL SIZE
D X H X L (INCHES)
3 5/8 x 7 5/8 x 7 5/8 4 x 8 x 8
3 5/8 x 7 5/8 x 15 5/8 4 x 8 x 16
6" CMU
ACTUAL SIZE
D X H X L (INCHES) NOMINAL SIZE
D X H X L (INCHES)
5 5/8 x 7 5/8 x 7 5/8 6 x 8 x 8
5 5/8 x 7 5/8 x 15 5/8 6 x 8 x 16
8" CMU
ACTUAL SIZE
D X H X L (INCHES) NOMINAL SIZE
D X H X L (INCHES)
7 5/8 x 7 5/8 x 7 5/8 8 x 8 x 8
7 5/8 x 7 5/8 x 15 5/8 8 x 8 x 16 -
RE: Medeek Wall Plugin
Medeek,
In response to your statement:
I may eliminate the handedness altogether, besides the graphic clearly shows the swing of the door.I can confirm that naming the handing or "handedness" over several years of door scheduling for architectural firms supports your view.
However
 when dealing with computer designed buildings
when dealing with computer designed buildings
naming the handing allows for computer checking of the door hardware, building code requirements,
and building standards. This is applicable to medium to large scale buildings presently, but as
computers evolve on their merry exponential curve of application it could be applied to smaller projects in the near future. (3-6 years is my guess)I suggest completing your first version of the software allowing for future updates when and if there is a demand for a handing function for the particular market that will be using SketchUp for documentation in the near future.
-
RE: Medeek Wall Plugin
Workflow, as discussed above, will make the plugin more attractive to
potential users.You currently are grouping common data inputs in their logical sequence.
If you can graphically separate the "common data strings" it will speed
up locating and entering required data for particular areas.Avoiding the "long list" of data entries will assist users.
Using a plugin that is only frequently used is difficult as the user
is "not an engineer" and some of the abbreviations require constant review of the
"help files, video or manual".If data inputs can be saved it would allow the user to keep a library of "data inputs".
These could even be made available on the Medeek web page or via the 3D Warehouse.You are making good progress and I am sure the Kickstarter participants are pleased
with what they are seeing. -
RE: 3D Truss Models
Medeek,
..."take an entire roof configuration and store it as a preset roof assembly."I think this will be very popular, looking forward to this function!

-
RE: 3D Truss Models
Save parameters of truss type for later use (modification)
Ideally one could save the parameters for a truss type and then
install in future for another project with similar or slight variations.Hence a library of truss types and associated detailscould be
created by the user for repeative projects.This would be ideal for builders constructing repeative building types
with sight variations. -
RE: 3D Truss Models
Medeek plugin for SketchUp - view 3d model on any web device, VR cardboard or headset
Have a real "fun" look around and see the results possible now with current web browsers!
Attached Kubity link of 3d model that can be viewed by any web device.
Note also VR cardboard or headset viewing available.
LINK to 3d Model for viewing:
https://www.kubity.com/p/kOfmnTModel by Medeek
http://design.medeek.com
