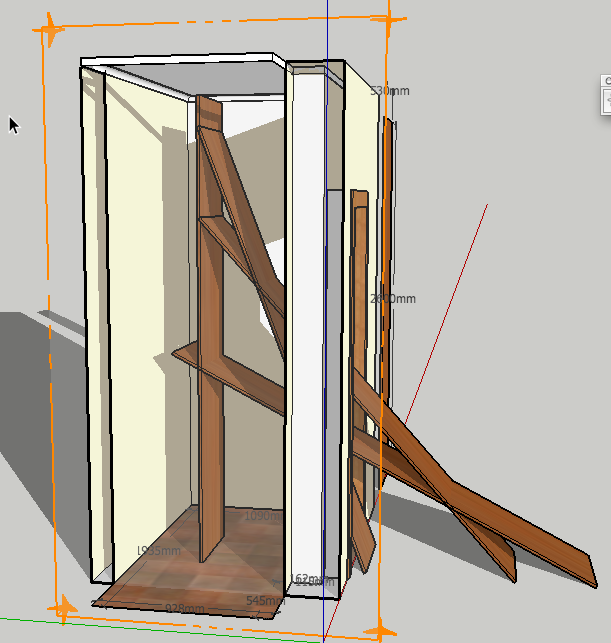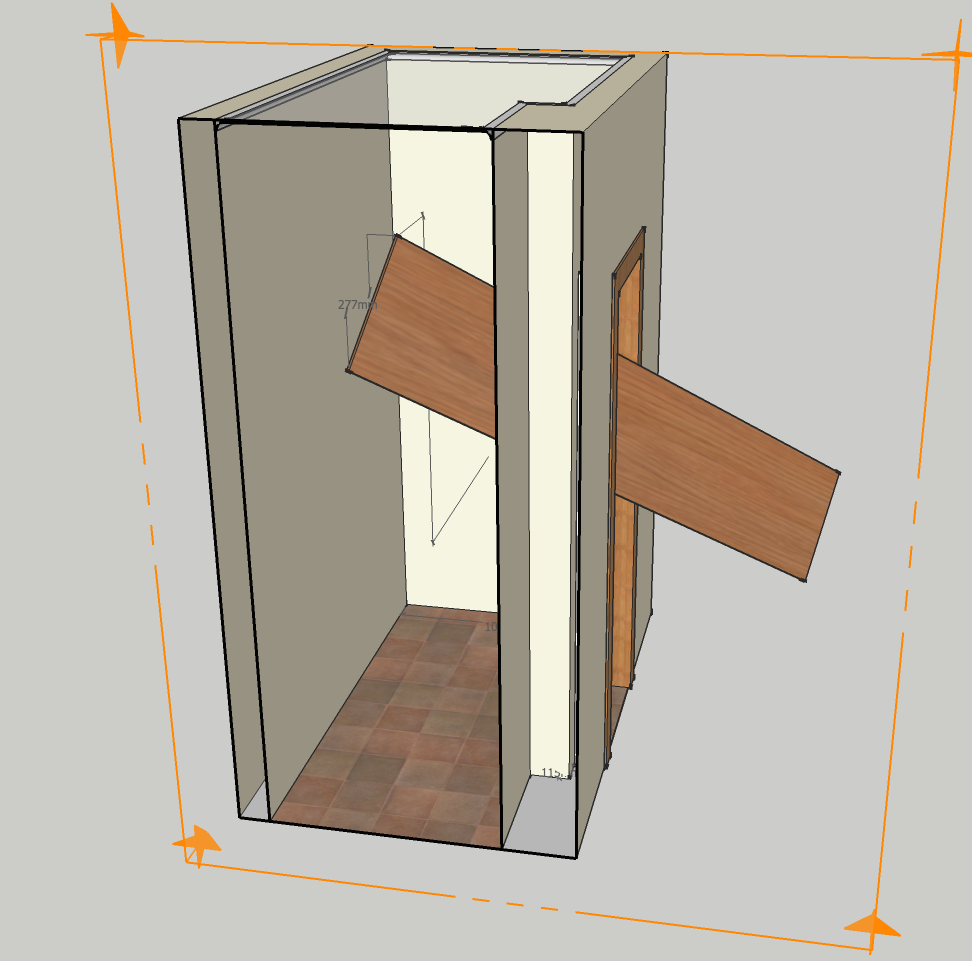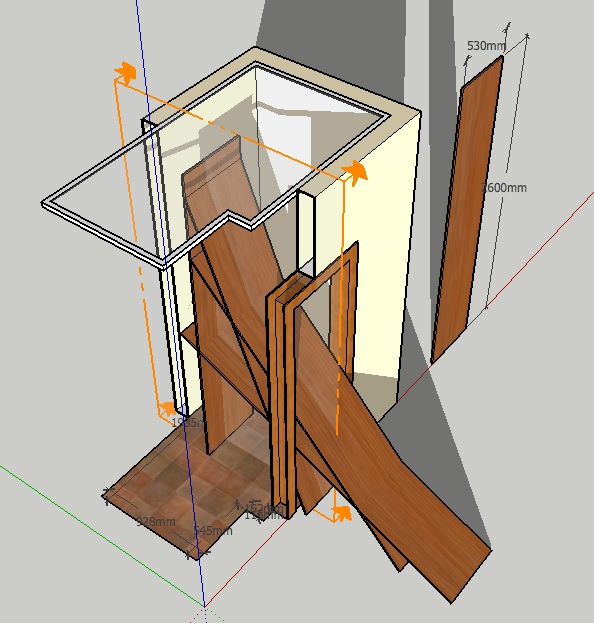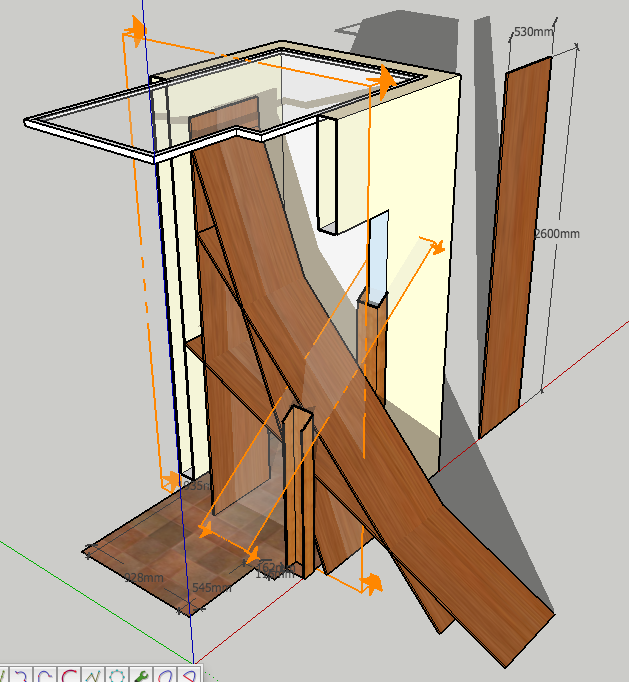Solving in SU: will the panel fit through the door?
-
In the process of designing cabinets in my wardrobe I stumbled upon one problem: Will I be able to put the wooden panel with needed measures through the door in my room or it will stuck in the way?
How can I solve this task with SU modeling?
-
You could combine the Move and Rotate tools to move it in through the door making sure it doesn't hit anything. If you put it in top end first with it laying flat, not on edge, it'll easily go in and you'll be able to stand it up as you enter.

-
Thank you Dave! I just though it's more of a geometry task, measuring diagonals etc, but I couldn't figure out what distances to measure

P.S. Your picture is great! It easily explains everything. My problem was that I took the wrong hard way, I was trying to rotate and move the panel in not directly on axes but diagonally to the far corner, which is really hard to Move and Rotate in all 3 dimensions.

-
Another newbie question: how did you manage to make section that the floor and the ceiling stay intact?
-
I opened the Walls group for editing before placing the section plane.

That'll let you put in more than one section plane, too.

-
If you add a section-plane inside a group or component [by editing the 'container']... then it only cuts what is in that context - in this case just the walls.
If you add a section-plane in the model itself it will cut everything.
Advertisement







