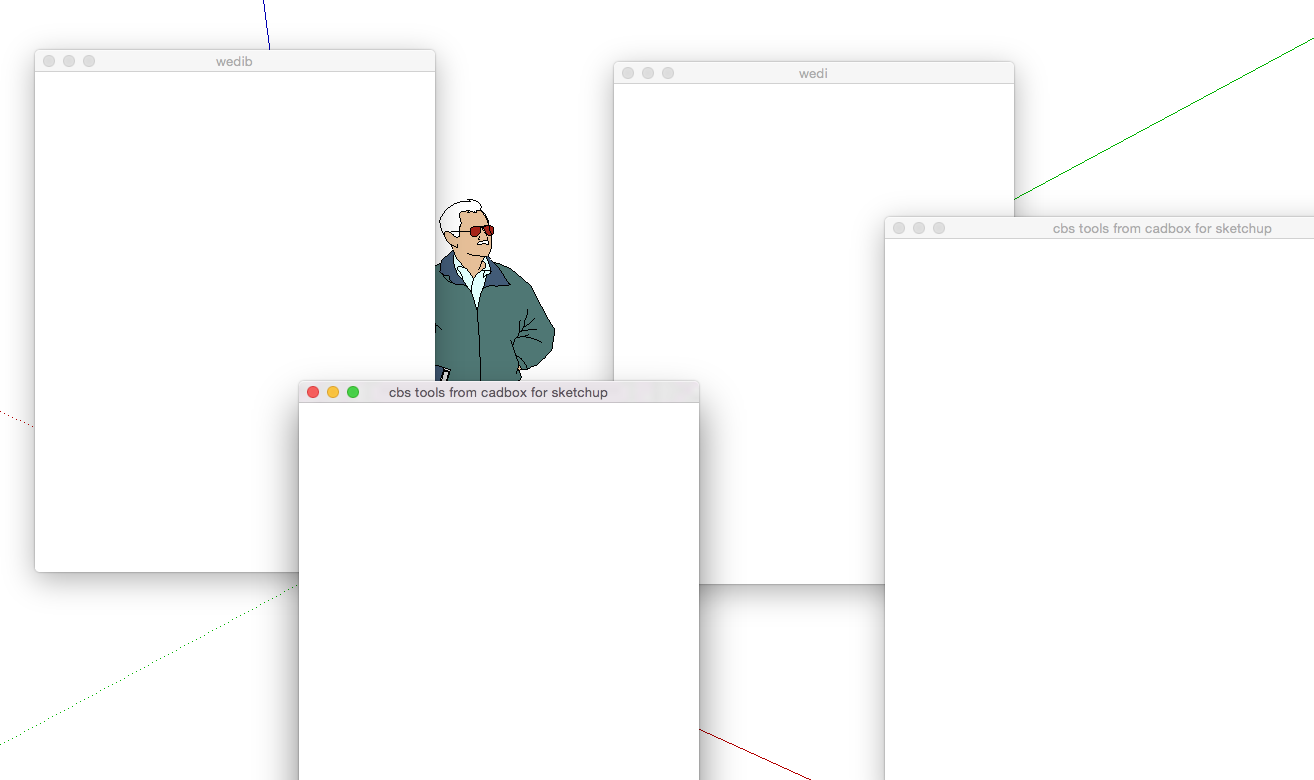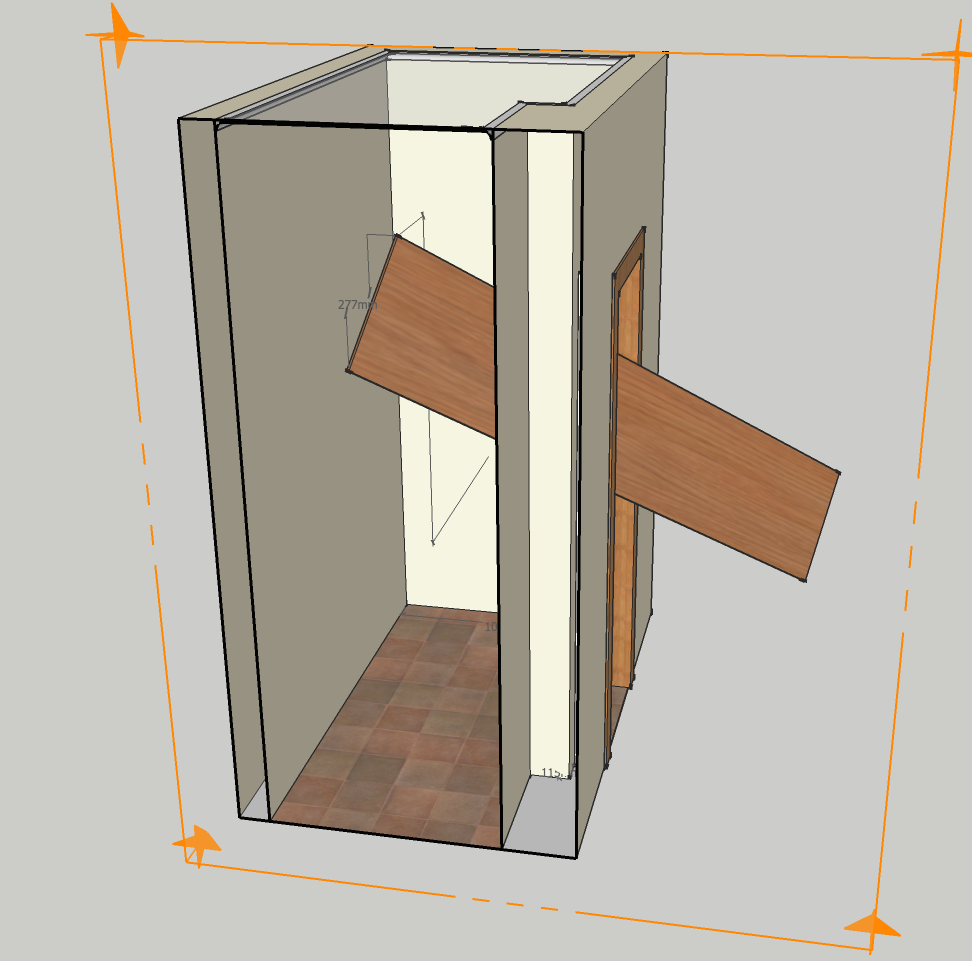Thank you, Dave! I completely forgot about Styles window. 
Latest posts made by Andrash
-
RE: SU2015, differences in templates?
-
SU2015, differences in templates?
What are the differences in Architectural vs Interior and Production Design templates?
-
Copy+Paste part of the project to another file?
I created 3D project of the apartment. The next step is to design kitchen furniture, all the units, boxes and play with the different layouts/measures etc. While rotating and zooming the model other rooms' walls are often getting in the way and distract me from the kitchen. What is the easy way to copy just part of the model that contains only one room (the kitchen) and paste it in a separate file for better focused layout designing?
Or am I probably thinking the hard way and using Sections/Cuts in the same file is more elegant?
-
RE: New version of the CBS tools
Mac OS + SU2015, Clicking on any of CBS icon buttons (red, green, help, info) gives empty windows.
I think it's something with the syntax in scripts such as unneeded spaces somewhere in parameters, but unfortunately I don't know ruby.I can use Extensions-CBS Tools Menu and choose any of the cabinets from the list, that works fine.
But no help or wedi/wedib windows.

-
RE: Solving in SU: will the panel fit through the door?
Another newbie question: how did you manage to make section that the floor and the ceiling stay intact?
-
RE: Solving in SU: will the panel fit through the door?
Thank you Dave! I just though it's more of a geometry task, measuring diagonals etc, but I couldn't figure out what distances to measure

P.S. Your picture is great! It easily explains everything. My problem was that I took the wrong hard way, I was trying to rotate and move the panel in not directly on axes but diagonally to the far corner, which is really hard to Move and Rotate in all 3 dimensions.

-
Solving in SU: will the panel fit through the door?
In the process of designing cabinets in my wardrobe I stumbled upon one problem: Will I be able to put the wooden panel with needed measures through the door in my room or it will stuck in the way?
How can I solve this task with SU modeling?
-
Assigning the group to a layer
I know it's basics but still I'm stuck.
I create a geometry in Layer0. Let's say it is a rectangle. Triple click it and make a group. Create new layer called floor and assign this group to layer "floor". When I turn this layer on and off my rectangle appears and disappears respectively.
However if I open this group for editing and click any of its entities: Edges, Face, the Entity Info shows that each of them belong to Layer0. Meanwhile the group as a whole belongs to "floor".Is that the normal behavior or I should change the Layer of any entity in the group from Layer0 manually?
-
RE: Small room, the best way to see the interior
S Shepherd, unfortunately I cannot open your model from SU2014 in my SU 2013.