Face View
-
Ok
so now i got the upload thing to work
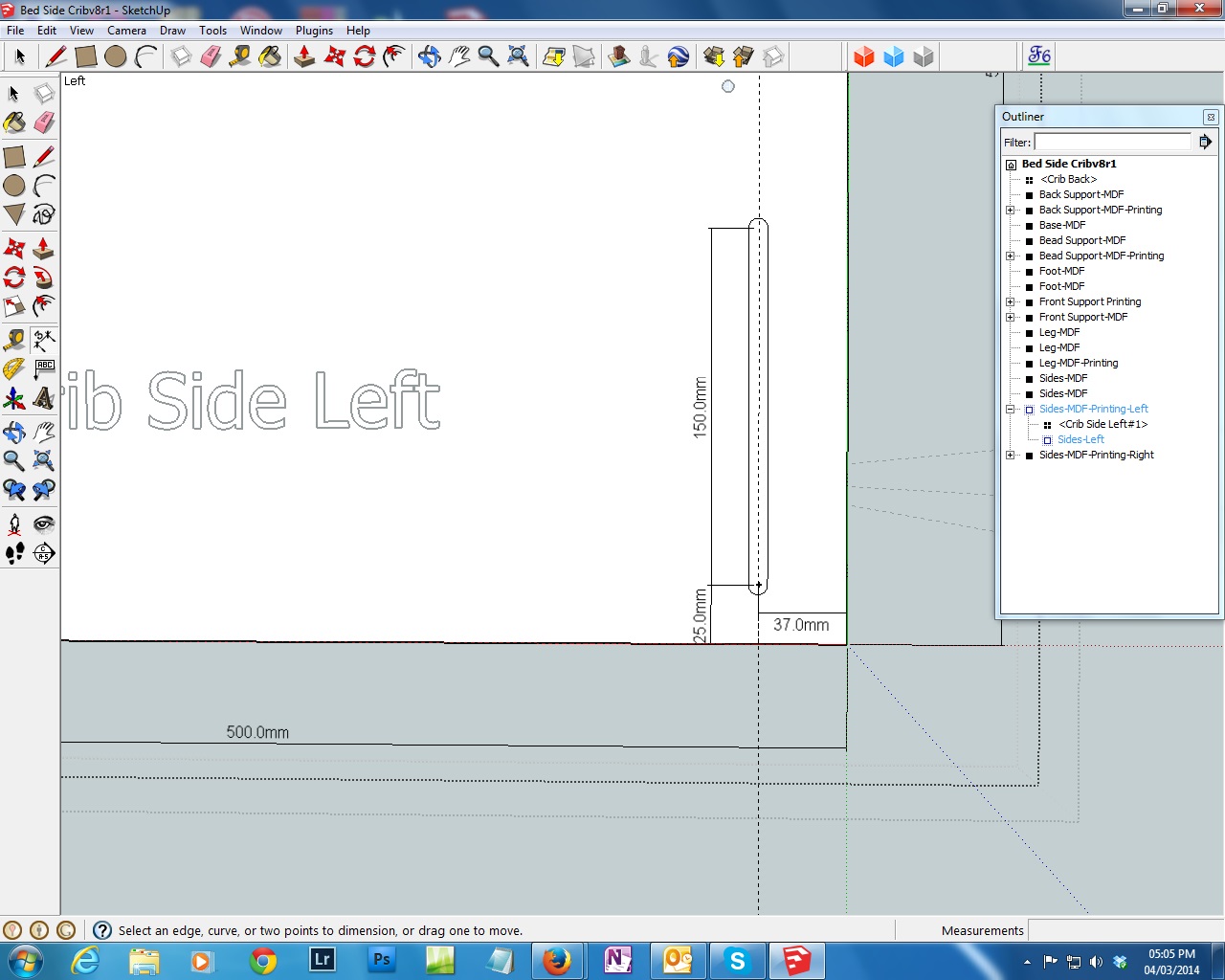
-
OK found how to view the faces "Standard Views"
what i find strange is with dimensions it happy with one or the other but soon as i use the tape then it will work with both.and give me the size. -
Hi
Thanks for reply
i work in Perspective
established Scenes, or the standard Views ?? need some info on this
hope this works did prt scr then copied to public folder in dropbox
where you see the 37 is where it wont work you can do the half circle (goes blue) but edge no joy but works with tape as i said.
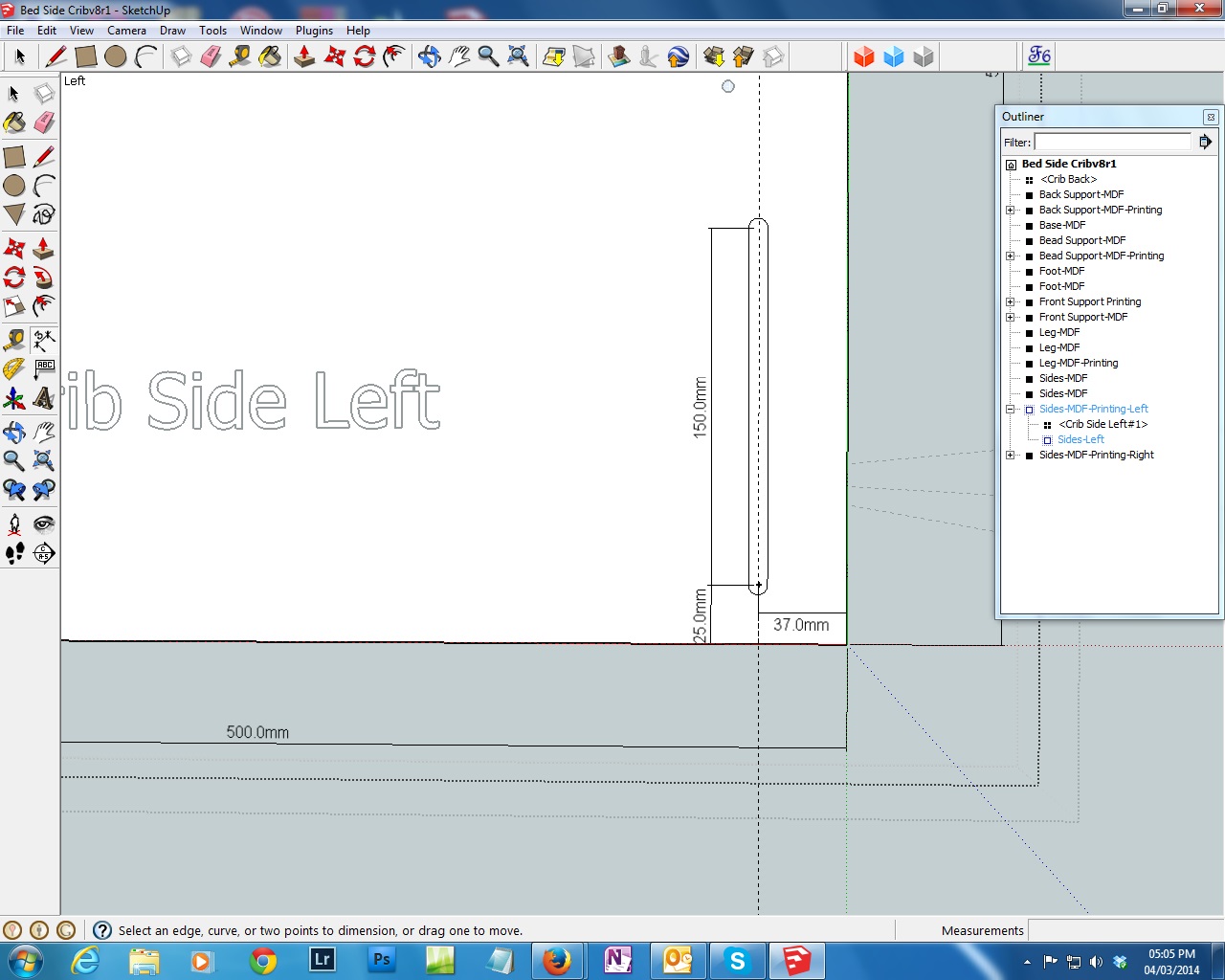
-
I don't understand what your issue is.
-
With dimensions i cant "just" use the tool in some places i need to use the tape first to give it something to connect to and others it is fine
-
As Box wrote make sure you use one of the many inferences...
-
I wonder if you've got an exploded arc at one end so inferencing doesn't have a center point to snap to. If you posted the SKP file it would be easier to sort out the problem you're having.
-
will find the file
i now have another problem unless i am not seen the right thing but i cant see
(Menu) Window → Settings → (Option)
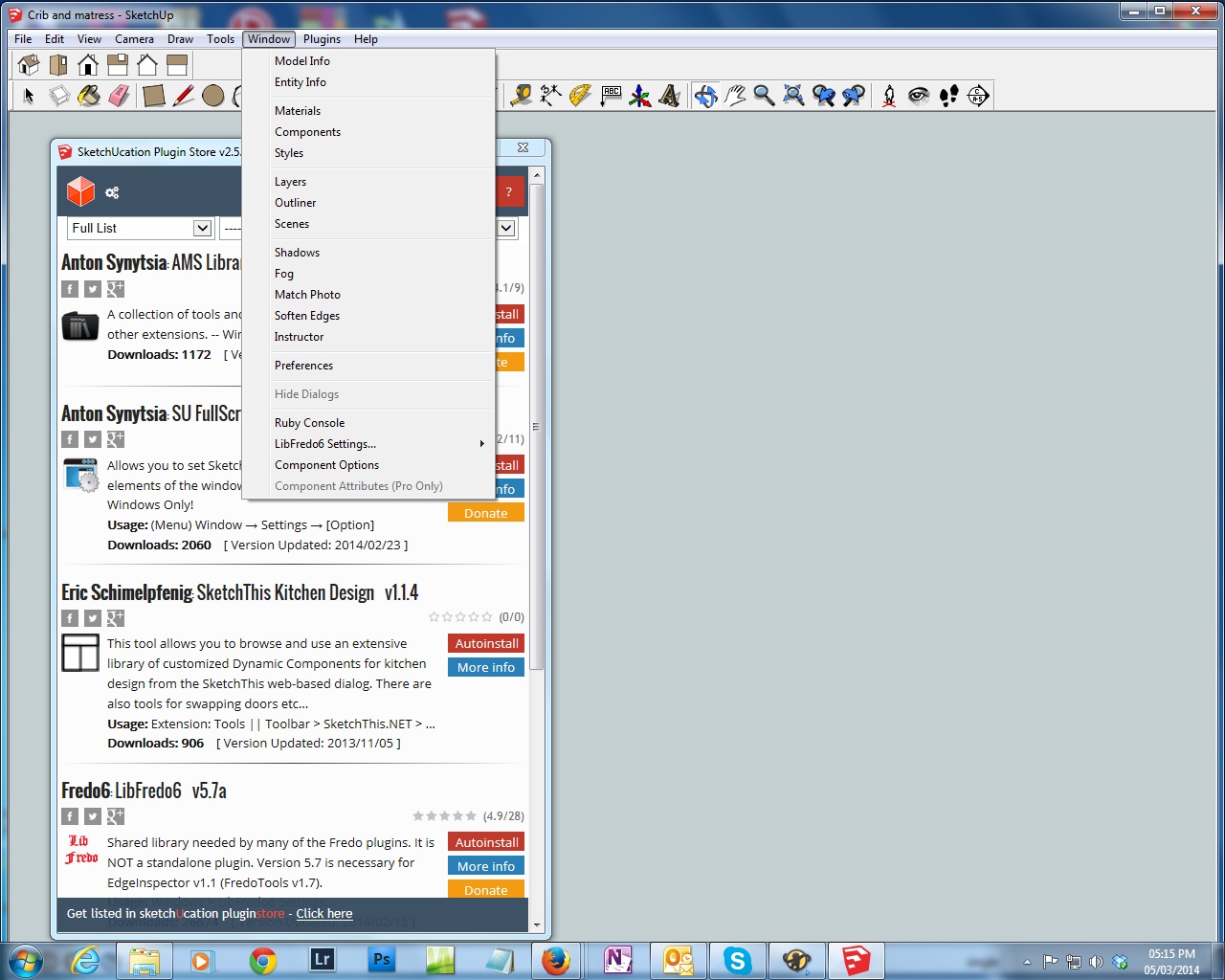
as asked for this is one that i have a problem with try lower slot
-
@mikehd70 said:
... but i cant see
(Menu) Window → Settings → (Option)Are you searching for "Preferences"?
-
I don't understand what you are trying to do

But anyway...
On a PC it's under SketchUp's menu: Window > Preferences...
On a MAC it's under the menu item SketchUp > Preferences...
Then go to whatever sub-panel you want in the Preferences dialog - like 'Extensions'... -
I found two issues that would make dimensioning the slot difficult. First, the guide point you placed isn't at the center of the arc at the bottom of the slot. The vertical dimension ends more closely to it but it's still not on center.
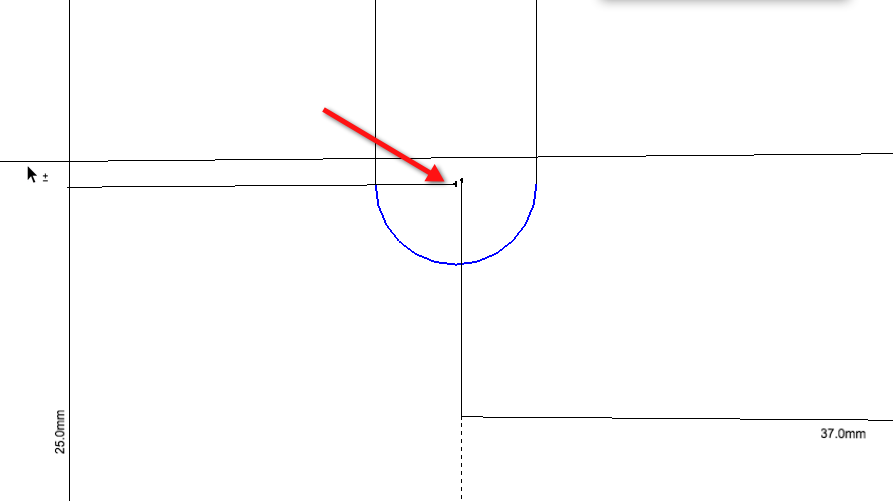
There are two options. The easiest and most straightforward would be to use SketchUp's inferencing to locate the center of the arc. To do that, hover over a vertex on the edge of the arc for two seconds before dragging the cursor toward the center. When you get close the cursor will snap to the center and you should get a pop up message indicating that. Click there to set the point. You can do that for either the first end of the dimension or the second.
One thing that will help is to make sure you're using Zoom and pan as needed to be able to get at what you're dimensioning. For the length of the slot, zoom in to one end to start the dimension and then the other to finish it. Use the CMB and mouse wheel for navigating so you don't wind up dropping the dimension tool inadvertently.
An alternative would be to use Point at Center from the Ruby Script Examples plugin (see the Extension Warehouse) to place a guide point at the center of the arc.
The other problem I found is that the curve at the top end of the slot is not recognized as an arc. I replaced it with a proper arc and used inferencing on both arcs to get their centers and correctly dimension the length of the slot.
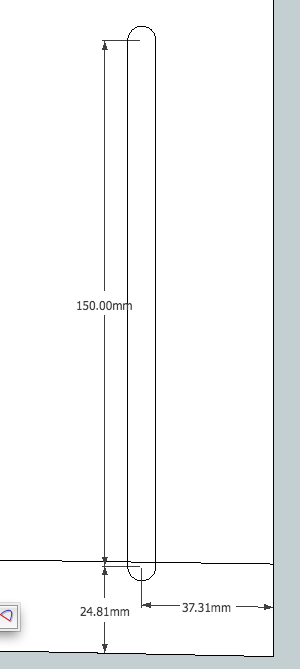
-
Thanks for the info i installed the plugin works ok with circles,arc so now what do i use to get the edge to be found wit the dia. tool zoom in that i can see the arrow going round the edge and it still wont lock on. replaced the arc,s measure from center to center no problem but to edge no joy
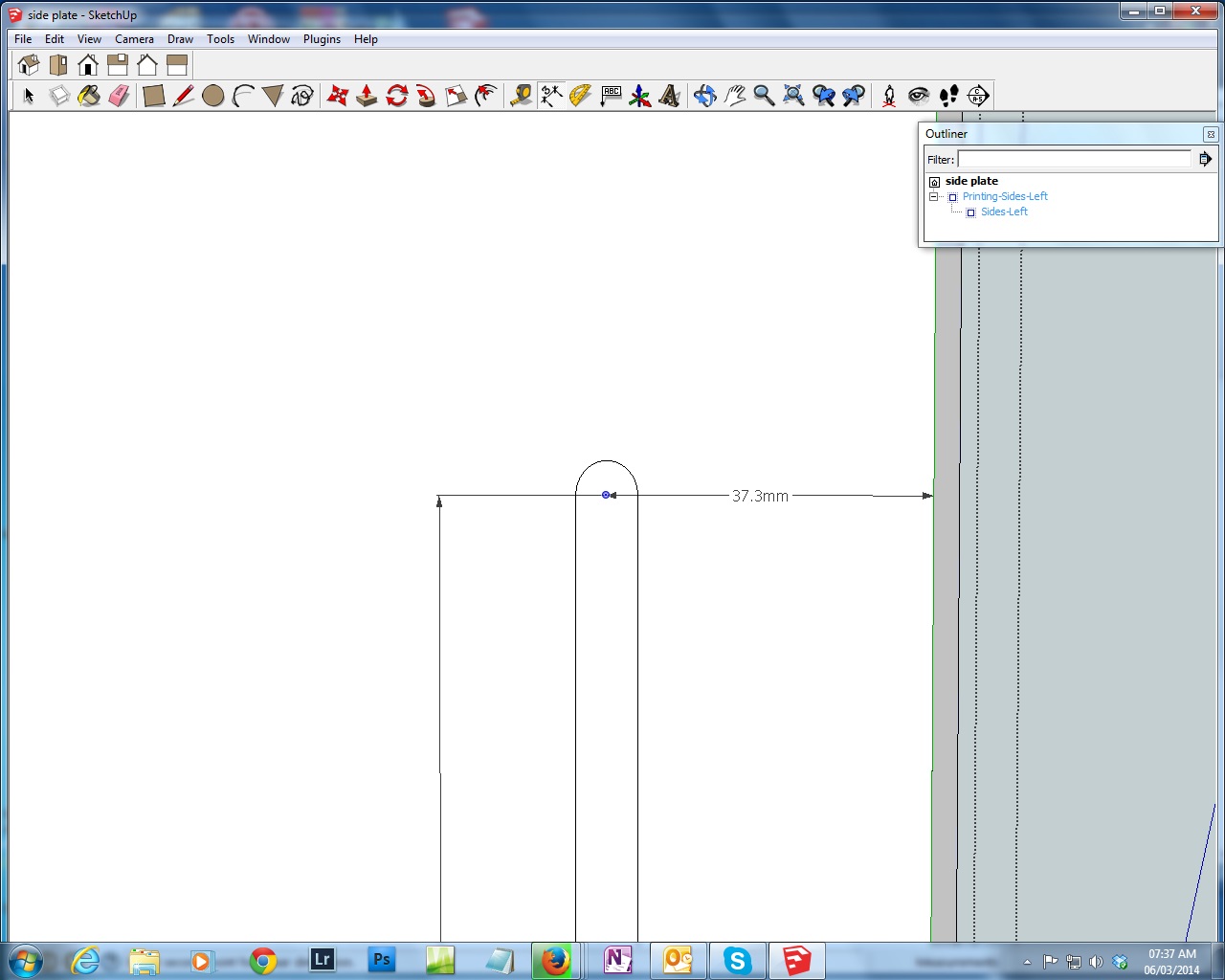
-
Did you watch the video I made.
The dimension tool wont lock on to the edge, but it will to the corner.
Click one end on the centre point then the other end on the corner of the rectangle then slide the dimension up or across to where you want it. -
Thanks again for the help went and watched again now it makes more sense,still strange why it wont use an edge like all cad programs do need to just change how my brain works in SU.
-
Mike, it's no major hardship to just add guidelines to create temporary intersections along the edge so that the Dimension tool has a snap to point. You can delete the guides when finished with them.
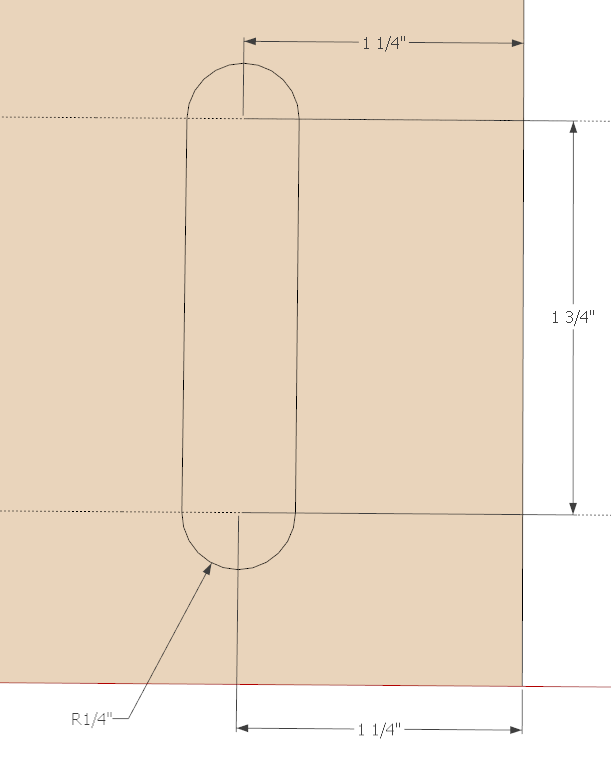
-
I will continue to use guide lines as i do that in Photoshop ,Acad so i am used to it just not having to find a corner to do measurements.Only started with SU last week.
Thanks again for the help
-
OK that did not take long,in Acad you can use layers for anything,is it the same in SU.
In otherwords could i put dimensions on a layer so i can make it visible or not -
Yes. You can put the dimensions on a layer or layers to control visibility of them. Just remember layer only control visibility and are not used to keep geometry separate and always, always leave Layer 0 active (radio button to the left of the layer name) and change the layer association after you've made the dimensions or other things. Edges and faces should always be on Layer 0. Components/groups can have different layer associations but don't change the layer associations for edges and faces.
-
Dave beat me to it, but since I've type this here it is anyway

SketchUp's Layers do not work like CAD's.
Layers only change their objects' visibility.
They do not 'freeze' the objects.
So they do not stop some changes to objects on visible layers affecting connected objects on hidden layers - typically 'geometry'...
If you draw a rectangle and put its face on one layer and its edges on another layer and switched off the face's layer... then you deleted a visible edge and switched back on the face's layer, you'll find that the face has gone too - because it can't exist without all of its edges.
That is why you should ALWAYS create your raw geometry [lines/faces] on Layer0.
Always have Layer0 as your Active-Layer.
Then you make groups or components of that geometry and assign layers to those groups/component-instances.That way the Layer's visibility hides the 'container', and since there is no connected geometry spanning different layers you will not fall into that trap of assuming CAD-like layer-behavior...
Drawing elements like Text and Dims can be given their own layers and switched on/off, but be aware that changes to visible entities could affect them in subtle ways too - e.g. if you erase the object to which a Dim is attached its color might have changed when you next see it [a Model Info > Dims setting for 'orphaned' dims], and moving an object might unexpectedly stretch the leader of its attached Text when its layer is next made visible... However, it IS common practice to assign separate Layers to Text and Dims to allow you to toggle their visibility on/off - there are even some plugins to automate that for you...
Advertisement







