This arched ceiling is doing my head in!!
-
Here are some pics and a floorplan I got from a house in Italy that is for sale on the internet.
I am trying to approximately reproduce the ceiling but after 6 failed attempts I am about to give up.....

The pics are a bit unclear so I can't really get a good vision in my mind of how it all comes together.Hope someone can come up with a method for me to use or just help to explain how it could be done.
cheers...Wayne
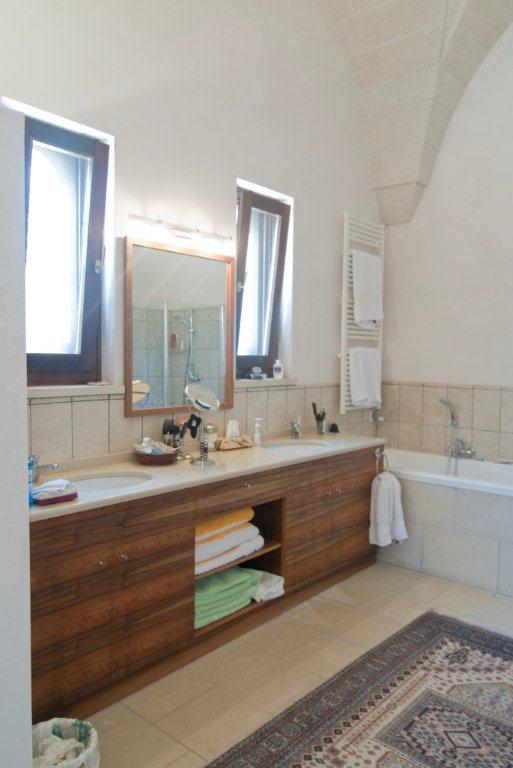
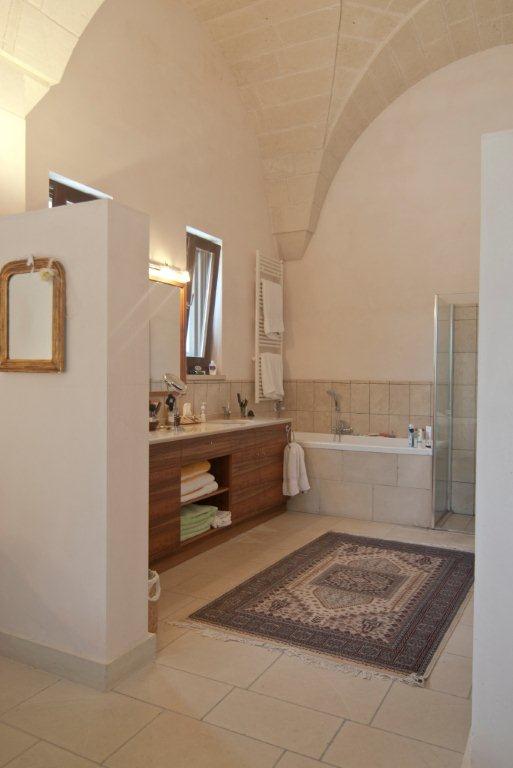
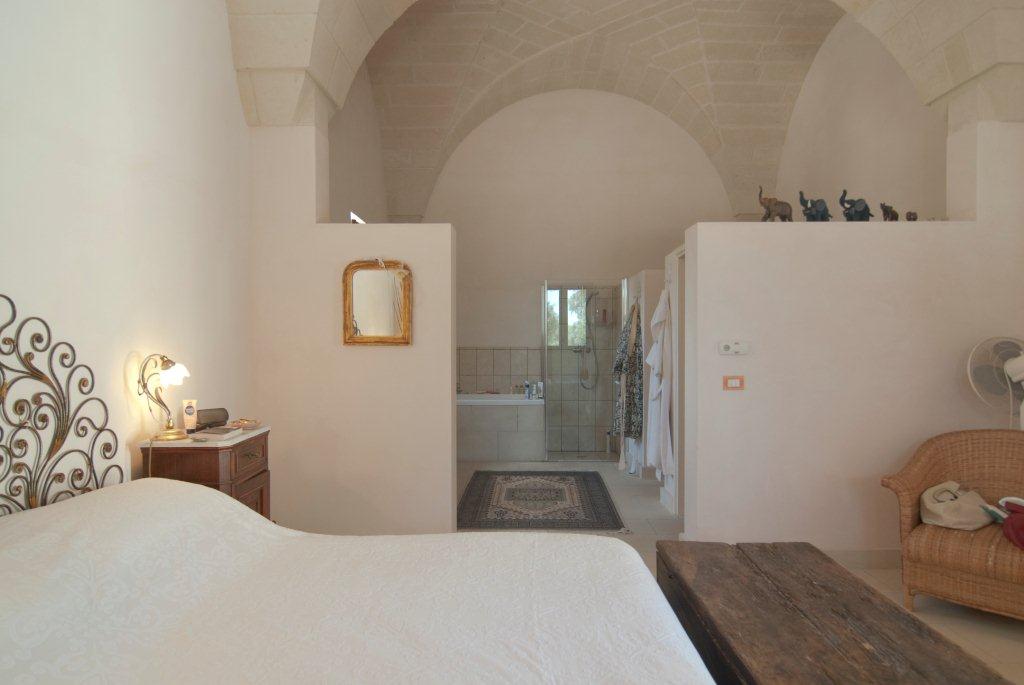
-
It's been discussed before http://sketchucation.com/forums/viewtopic.php?f=15&t=3242&p=15730&hilit=vault#p15730
https://groups.google.com/forum/?fromgroups=#!topic/Sketchup-Pro/Ix0MKNV_S1U
http://www.youtube.com/watch?v=ouG78kE6YHU
http://www.youtube.com/watch?v=OM3-tFjimnY
http://www.youtube.com/watch?v=GMvC7qL7jjo
http://www.youtube.com/watch?v=11yBW2fqSz0 -
I believe it should look something like this (this is the bedroom - the bathroom is similar, all the others are either variations or much simpler ones like barrel vaults and such).
Note that the dimensions on the drawing are highly inaccurate. They show the bedroom as square and it is not. Some measurements must have gone extremely wrong there (if it were a square, it would have been much simpler).
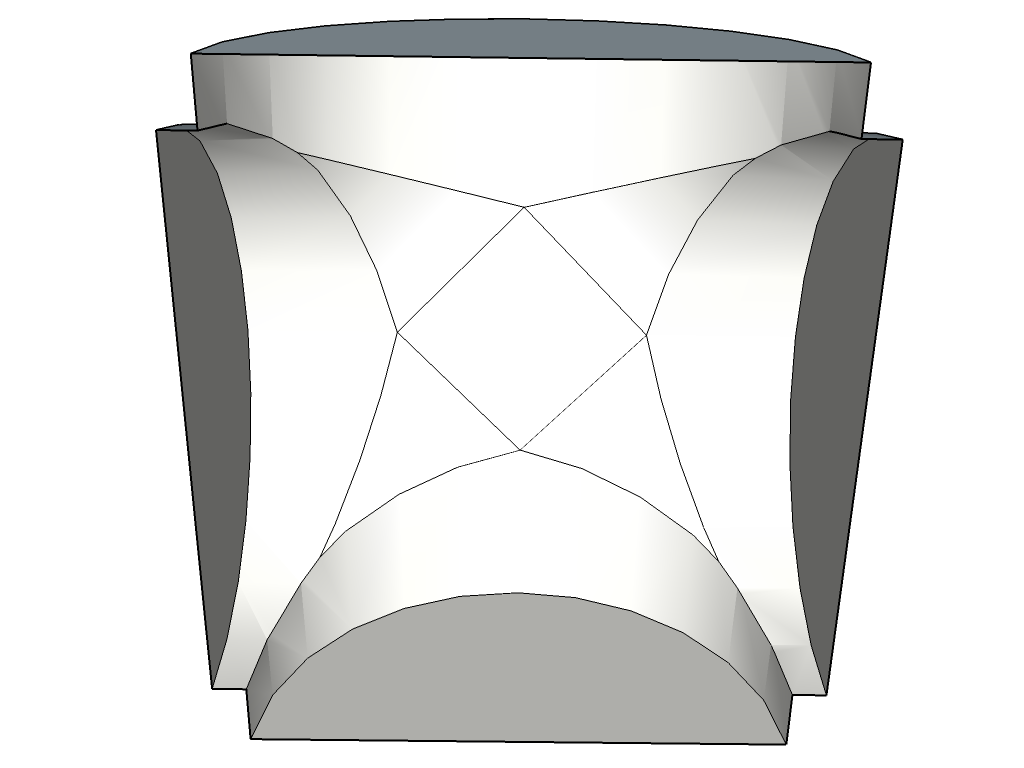

-
I thought the measurements were a bit off, more than a bit to be honest. Best I came up with was this segment.
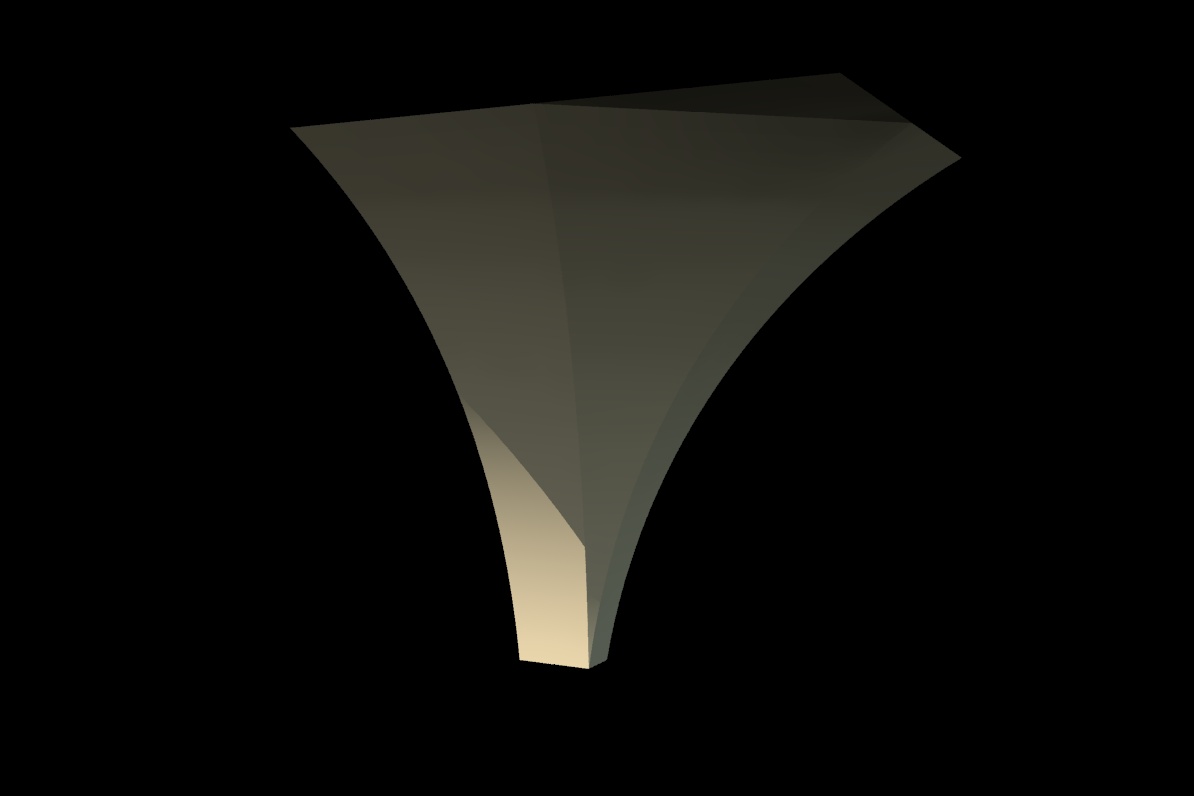
-
That part is actually much nicer than the same part in mine. The very basic problem of course is that the room is not square thus you need to scale one of the arches to be as high as the other - and since these arches are segmented in SU, you will not get a nice intersection.
Another approach would probably be better for this (some kind of lofting of things) or maybe doing it on a square plan and later scale the whole thing to fit (the lazy and dirty method but it's amazing how well it can work with just "slightly off" things)
-
I basically scaled the elements by half of the arc and then quartered it. Essentially I squared it off, well almost-ish, a bit..........
-
All right, I have changed the skp file to a much cleaner (and a bit higher poly) version above. No texturing this time though.
One more thing: in the photos, those triangular corner pieces seem tio be a bit recessed. I did not put that into the model but it can be modelled with Joint PushPull (it's a single component mirrored in different directions so need to work only on one piece)
-
It more or less looks like in the images I posted above - just cleaner geometry (and correction of a mistake)

You can download the skp and see how it was constructed. I actually did not intersect the two arches as that would have resulted in a cross vault and this is a cloister vault (practically speaking, a dome - note that in the wiki article, that's the extreme simplest variant of it) although a bit special one as (by the look and the plan drawing) it starts as if it "wanted" to be a cross vault but then stops and becomes a cloister vault. Interestingly, Gothic architecture has this when it is getting a bit more complex than "Early Gothic".What is called "cloister" is the same just less close to a square. The utility is probably a simple barrel vault (at least this is how it's usually depicted in 2D floor plans) and the kitchen (and probably the living) can be done by a simple follow me tool.
-
Gai,
Sounds nice. How about a picture of that? Also I am curious on how you go about the layout for the extra ribs. Is there some rule and how do you make the arc you want. I can see intersecting two vaults but where does the diagonal vault come from?Peter
PS. May seem extravagant but I like vaulted bathrooms. I'd like to do mine though it is little (and low) or Trompe l'oeil. Seems to go with the throne room ambience.
Edit (PPS) What I see doing is arbitrarily choosing points for the start and end of the extra ribs, based on plan and projecting them onto the crossing vaults, Then using Curviloft to make the mesh.
-
Oh. You updated the first skp. I intersected the two vaults because it starts that way. Then I laid out the other vault (somewhat arbitrarily from that. Thanks for the reference!
-
Thanks for your responses guys....
Tig, those results were basic Cross Vaults which is not really what I need but thanks anyway.
Gai, you are on the right track and yes.....the dimensions are very very suspect!
Mike, you have pretty well nailed what it's like ecxept how to interface the two differnt sized arches.
It makes no sense to me that the smaller arch on the photos is on the longer wall and the larger arch is on the shorter wall.Thanks for your help....Wayne
-
Gascat,
Have you resolved this to you liking? I made mine
 . Do you think it is right? I used Extruded edges by vector and extrude edges by vector to object to project the edges from one side to the adjacent one, and to project the intersecting diagonal arch ribs.
. Do you think it is right? I used Extruded edges by vector and extrude edges by vector to object to project the edges from one side to the adjacent one, and to project the intersecting diagonal arch ribs.Peter
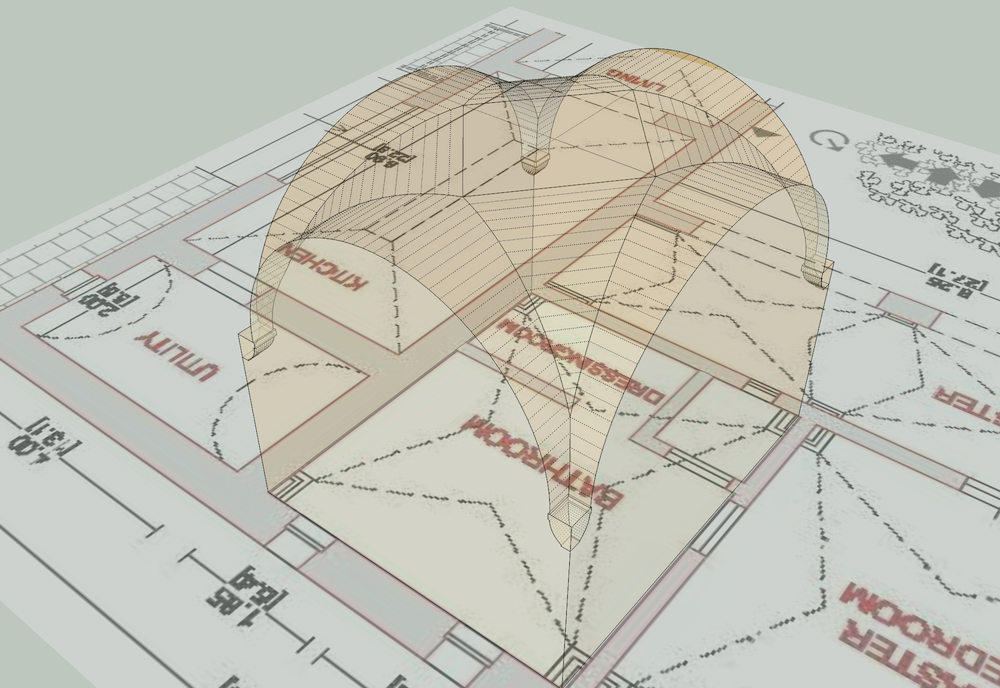
-
Peter,
thanks for the advice.
I think what you have done is as close as it's going to get given the suspect dimensions!.
A friend of mine is an interior designer and is going to renovate this bathroom and wants me to do some concepts for him so having the ceiling looking approximate is a huge bonus.
Would you mind posting the model you created?....It would help me greatly.
Of topic....I notice you live in Samona. Northern California is a favorite place of ours to visit. We try and get to the US when we can and always visit San Fran and have been to Yosemite. I also have a mate in Santa Clara whom I met when he was on holidays in Ausralia.
If I had to leave Australia and live in the US it would have to be in or near San Fran (although my wife thinks it would be fun to live in Vegas!!).
cheers...Wayne
-
Hi,
Here's the model. I didn't use a high number of segments as you can see. To match the vertices I projected the first arch on a diagonal rectangle, then projected that to the other side wall.
Well maybe you should drop me a line next time you're in the Bay area. We like it here a lot. We liked traveling in Australia too.
Peter
-
Thanks Peter
Cheers...Wayne
Advertisement







