[Plugin] Generate Ceiling Grid (Updated 27-Mar-2014)
-
I was mistakenly concerned that I would not be able to remove individual panels in order to create light panels. But that is not the case, the Surface can be intersected with the model (namely the Grid), by right-clicking the context menu. Now that the Surface and the Grid have been intersected, individual panels can be be removed as required, for lights. thanks again sdmith
-
@guanjin said:
No matter how select all the options are in the middle, invalid!!!

The "Origin Pt:" selection controls the position. If "Corner" gives you the same
results as "Center" then you appear to be the only one. -
@sdmitch said:
@guanjin said:
No matter how select all the options are in the middle, invalid!!!

The "Origin Pt:" selection controls the position. If "Corner" gives you the same
results as "Center" then you appear to be the only one.The same surface option, is invalid, only the first option is effective!

-
@guanjin said:
@sdmitch said:
@guanjin said:
No matter how select all the options are in the middle, invalid!!!

The "Origin Pt:" selection controls the position. If "Corner" gives you the same
results as "Center" then you appear to be the only one.The same surface option, is invalid, only the first option is effective!

If Make Tiles = Yes, you get a group of tiles, one for each "cell", which are painted with the current material. If Make Tiles = No, the original selected shape is painted with the current material . If you don't want a ceiling, simply delete the "Ceiling" group.
If you seperate the Ceiling from the Grid, you will see this difference more clearly.
-
Thanks for all the hard work and updates sdmitch!
-
Thank you for your help, I understand, hard![/quote]
-
Thank you for your help, I understand, hard!
-
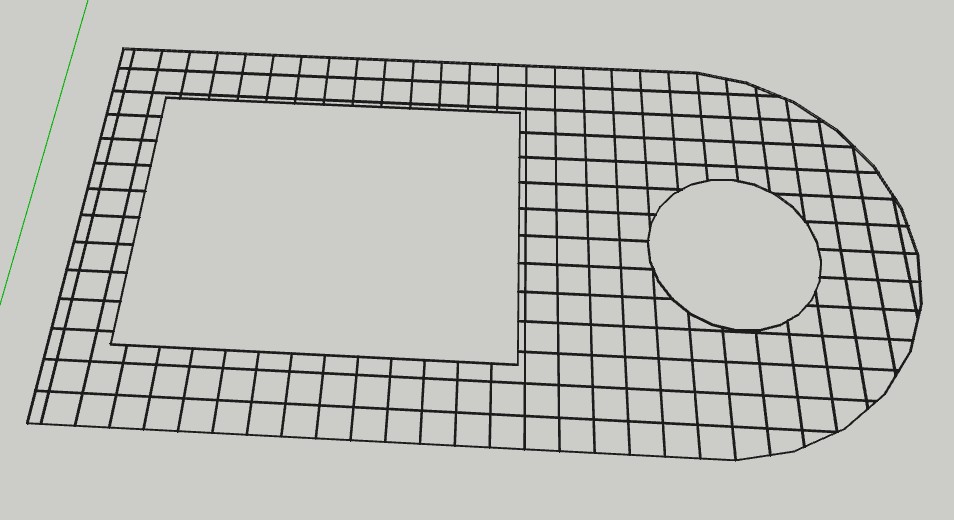
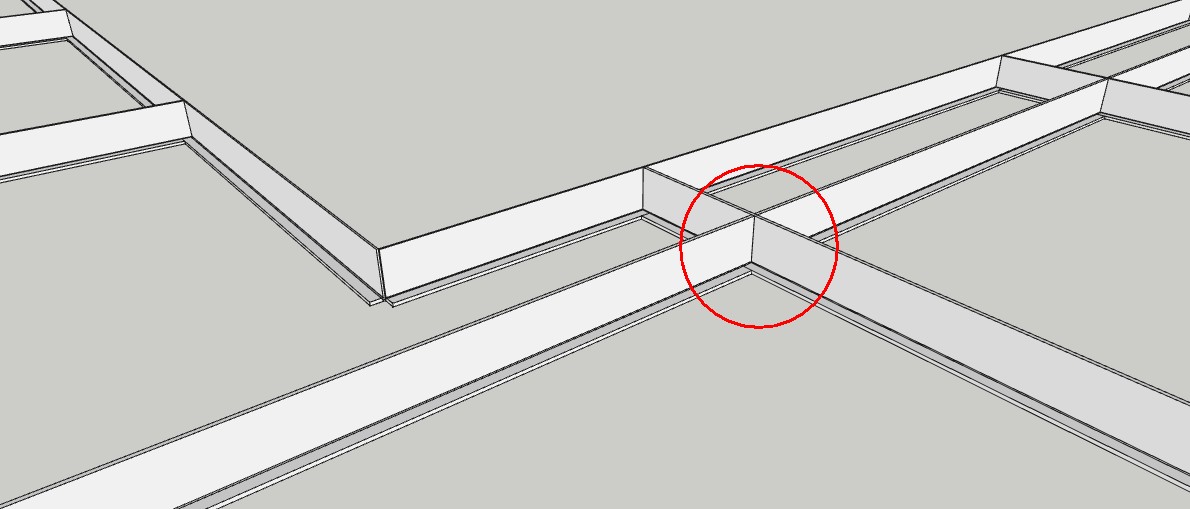
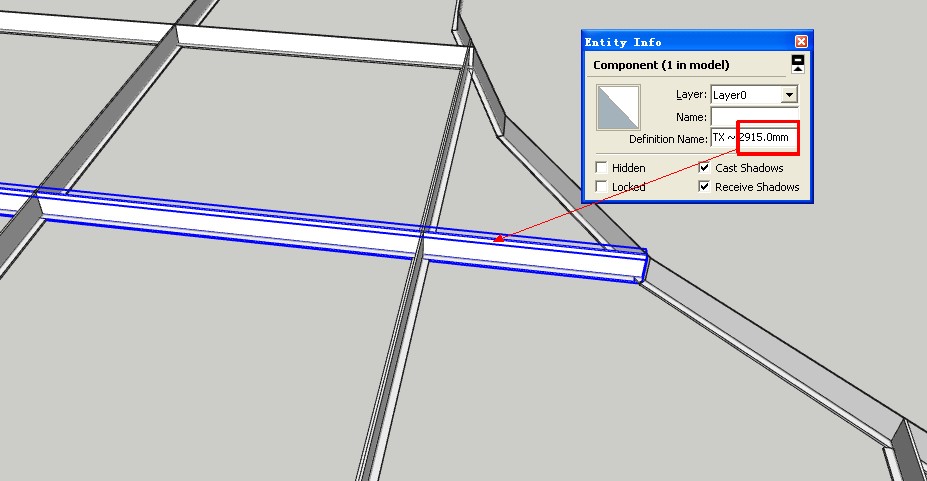
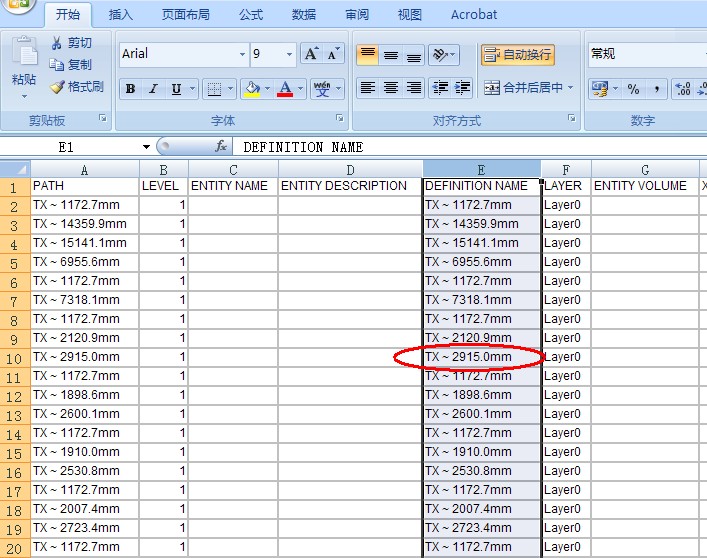
Dear sdmitch,you are Generous man,i love you!
same Building structure tool is BIM tool of structure,your plugin is BIM tool of decoration project.
I along believe sketchup is BIM that best !
If have someone interesting for BIM-sketchup,I would like to go for together! -


-
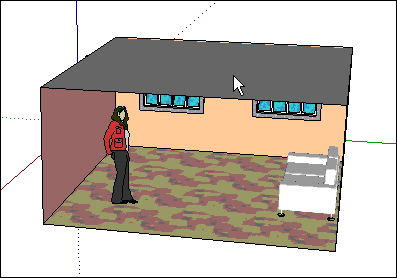
-
I just downloaded the latest version, great job SD!. I am running on my standby computer because my main machine died, with luck this will be corrected with a new power supply I will get later today.
The backup machine is a pieced together XP machine, with a 2 gig single core processor, so it takes a while for the plugin to complete it's task, only a few seconds though.
I tried the plugin with the tiles "turned on", I wanted to see how hard it would be to remove a tile for the purposes of replacing it with a light fixture, I edited the tile group, and triple clicked the tile I wanted to remove, worked great!
Thanks so much for a great plugin! -
Thanks! Laying out a tin ceilling, works great.

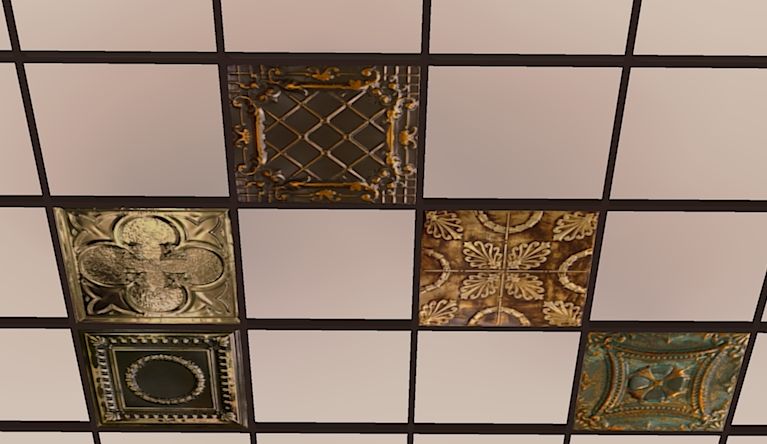
-
Good job. buddy keep it! your plugin works really well with curvy periphrey ceiling too!
-
Wow! Thank you! This is one of the best single architectural plugins I've seen. It works wonderfully! It does exactly what you expect it to do. Great job Sdmitch! This is a real time saver!
-



merci, c'est super! -
Now SU2014 compatible.
-
I have added it to the PluginStore.
http://sketchucation.com/pluginstore?pln=Generate_Ceiling_Grid -
@sdmitch said:
If you have other standard sizes you would like to use, simply add them to the code. If you don't feel capable of doing that, tell me what you would like to have as size options.
Hi Sam, just wondering how I'd go using this plugin with metric units...? I thought that the plugin would recognize that my system is set to metric not imperial....
BTW, a standard ceiling grid is 1200mm x 600mm.
This looks a great plugin; keen to see if I can get it to work!
-
@utiler said:
@sdmitch said:
If you have other standard sizes you would like to use, simply add them to the code. If you don't feel capable of doing that, tell me what you would like to have as size options.
Hi Sam, just wondering how I'd go using this plugin with metric units...? I thought that the plugin would recognize that my system is set to metric not imperial....
BTW, a standard ceiling grid is 1200mm x 600mm.
This looks a great plugin; keen to see if I can get it to work!
I'll see what I can do for the Metric folks.
-
Any update for us poor metric folk?

Advertisement







