From SketchUp to Reality
-
The ICF systems are really like playing with Leggo, on an adult scale.It took Judy and I about a week to form and brace the foundation level forms.
This time could be cut way down on a simple rectangular building, but we had several "T" walls for our entrance way, and fireplace foundation, so this slows you down.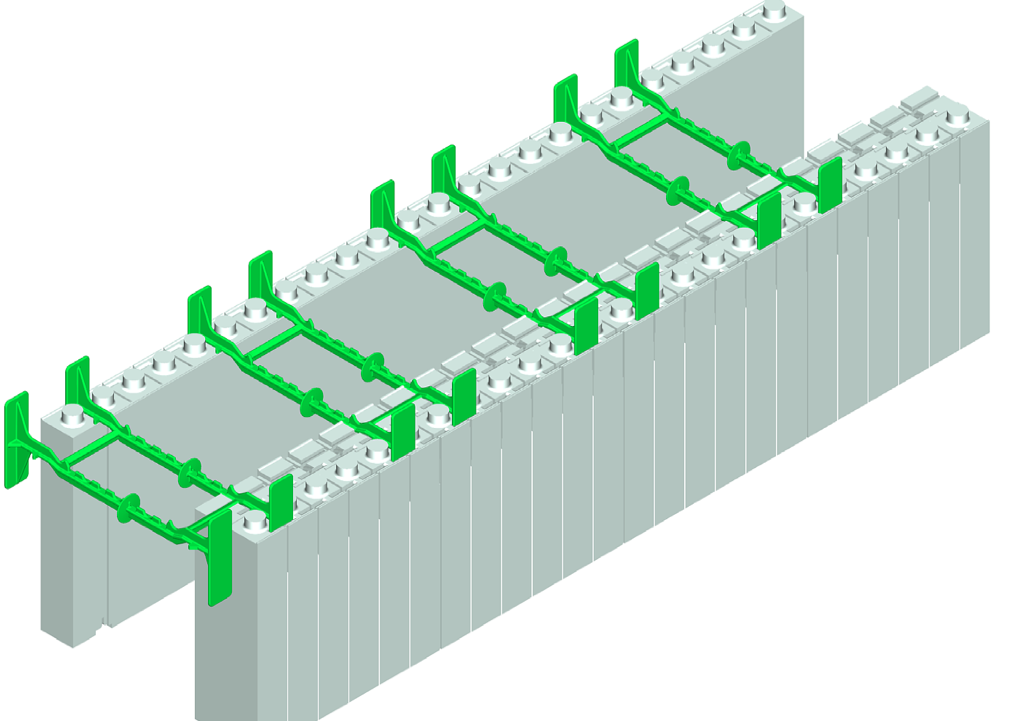
This is a shot of quadlock and ties. This particular panel setup has a 2" ICF panel on one side, and a 4" on the other for greater insulation value. The ties can be ordered to allow for a 6",8",10", or 12" concrete thickness.
To make the building more energy efficient, I cast in Simpson Strong Tie ICFVL hangers, so that I would be able to hang my floor inside the wall and have no exposed (air leaking) rim joist.
These are complete engineered systems that you slot in through the styrofoam and then pour in place. Then you bolt your rim joist to these.
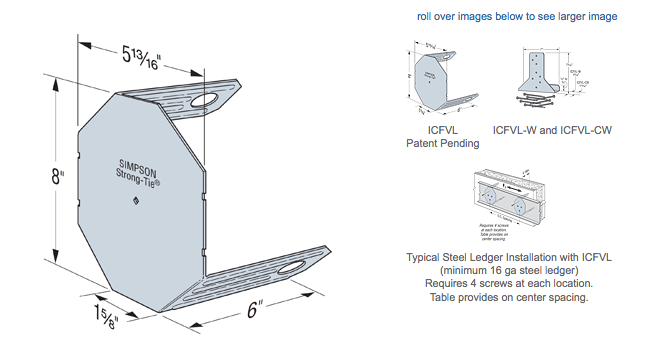
-
But this is also all about SketchUp and so we didn't arrive at this design without going through others. Attached below is one of the early designs, as you can see a totally different building.
We both really liked this one, but it seemed a bit much for just the two of us, so we scaled down and went back to the modeling board.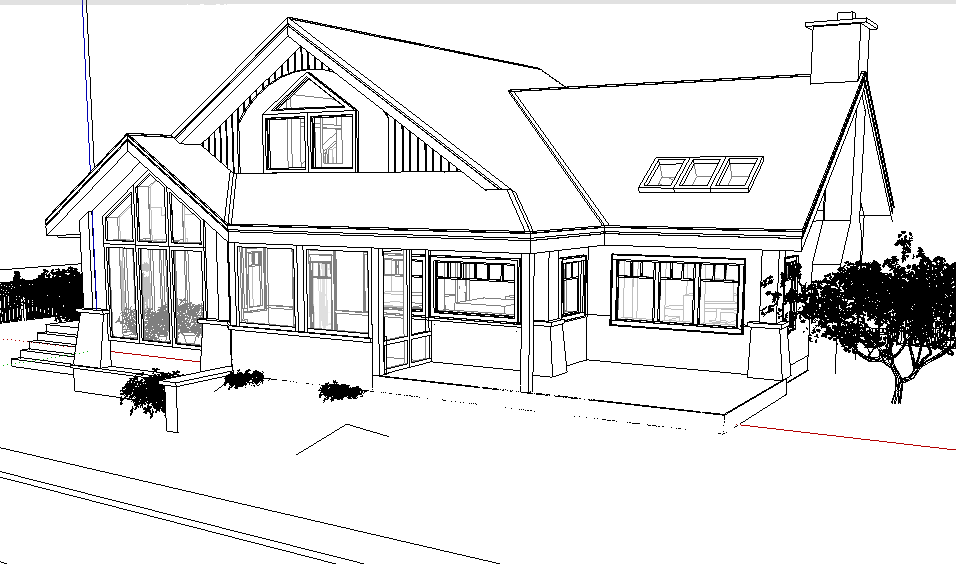
Here, one of my early forays with Thea.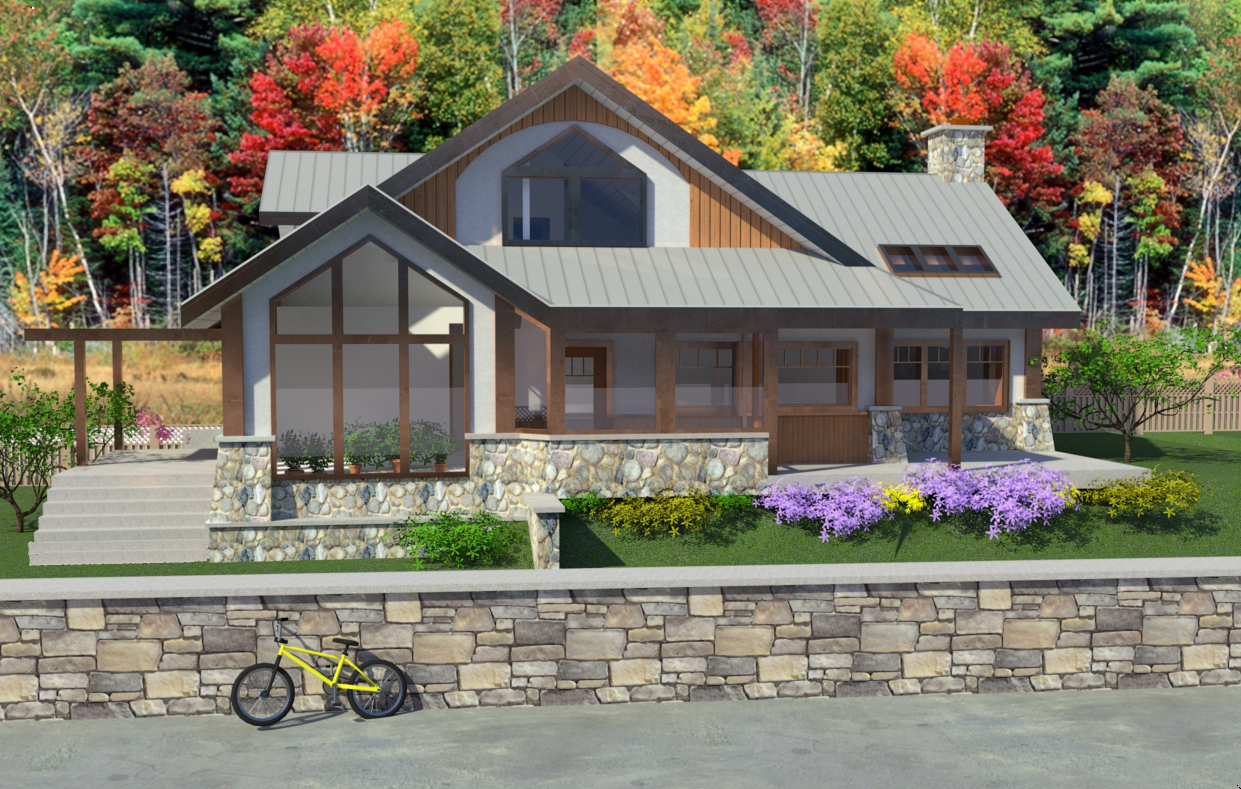
-
Concrete pump truck in action pouring the lower floor (foundation). We poured to about a foot (304 mm) over the cast in strong ties. This allowed us to frame the main floor, and have a platform to work from for the second floor.
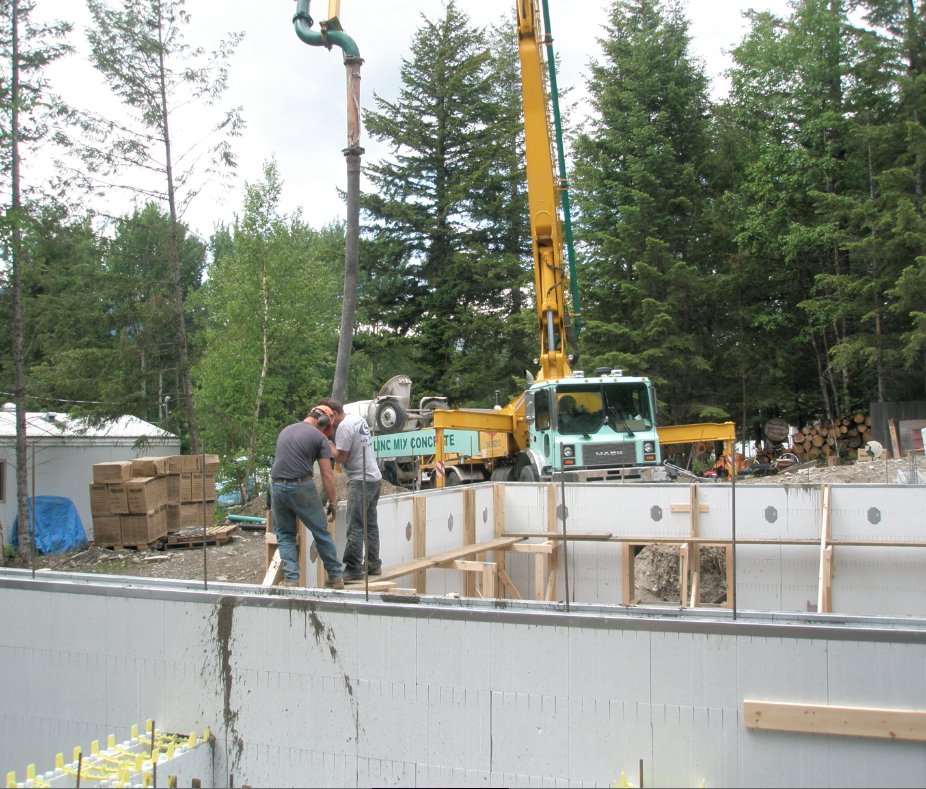
-
Placing the main LVL beam in the cast in beam pocket. It is a 3 ply 14" LVL.
We are really taking advantage of mass in this house, so there will be in floor hydronics on both floors, with a 2" acid stained concrete floor for most of the main floor, with some areas of stone. This will all be fed by a ground source Geo-exchange system.
The load on this beam is fairly significant, with the floor loads coming in at 50,070 lbs (22,711 Kg)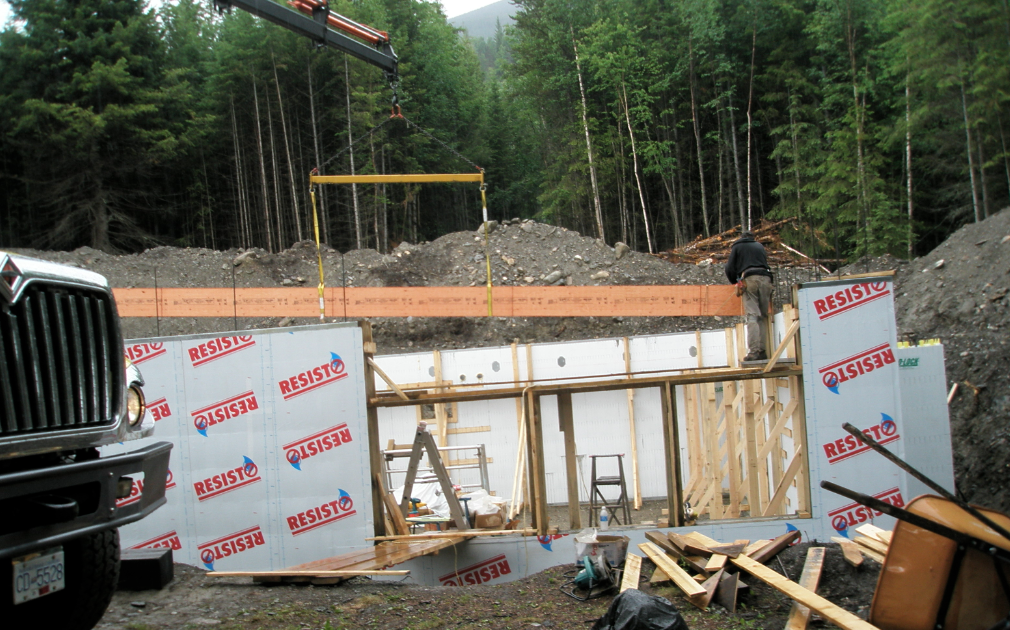
The first photo also shows the Resisto peel and stick foundation coating in place, which laps down over the footing.
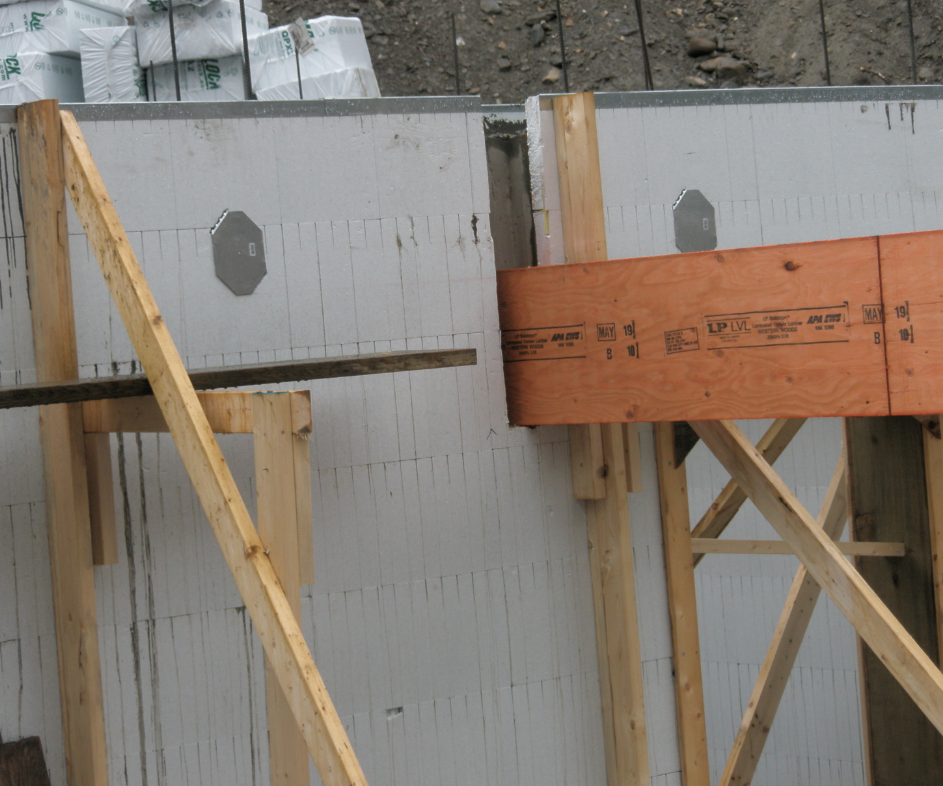
-
So with the beam in place we are unloading the TJI floor joists in this photo. The LVL is a drop beam so that electrical and plumbing can run in the joist cavity. The TJI's are full span, as were the rim joists which the hang off of with joist hangers.
Somehow Judy and I managed to manhandle these 34'(10.36 m)long beasts into place.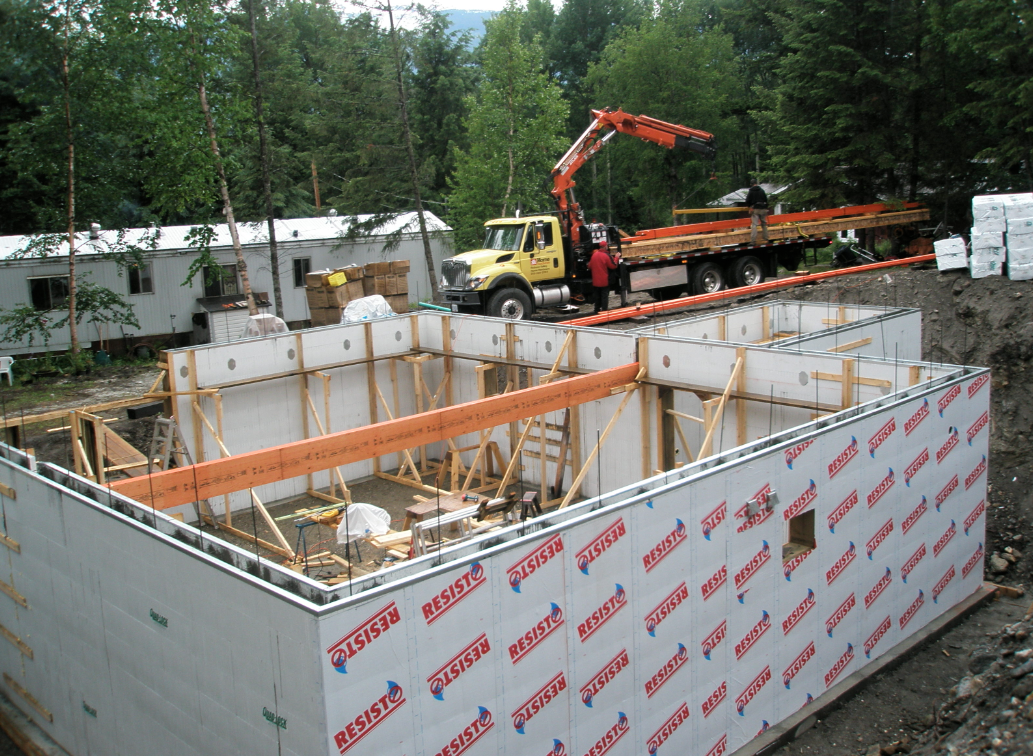
-
Once again SketchUp to the rescue, as with a floor load that is that heavy, it is not easy to find a pre-made telepost that can stand that load.
So I SketchUpped the post and emailed it to my structural engineer. He made a few changes to bolt hole locations, and we had a local fabricator build it.
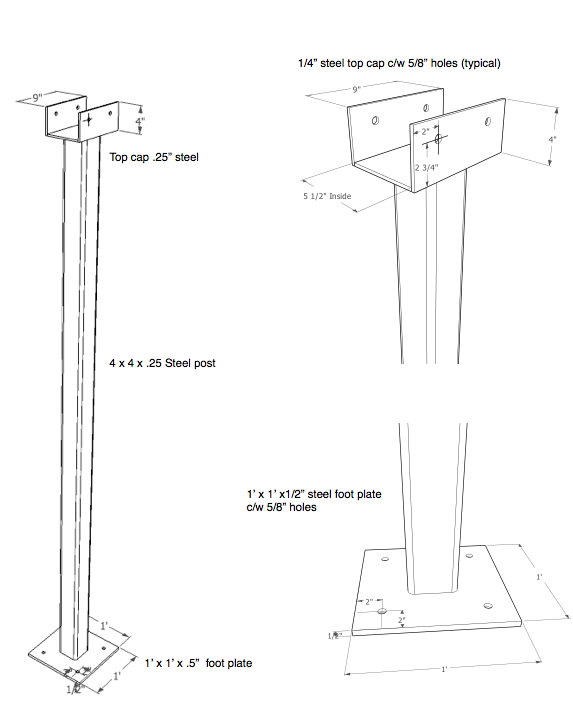
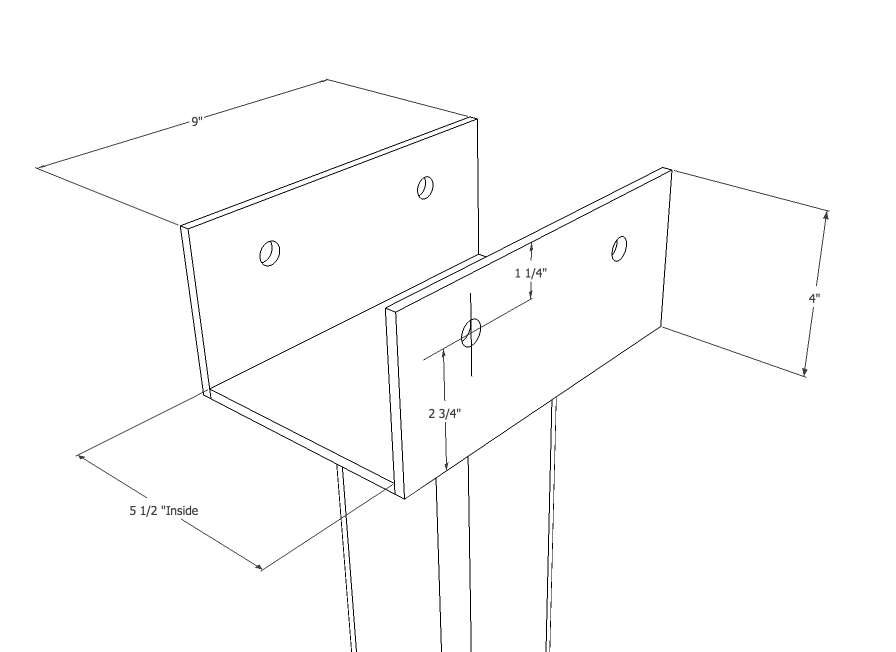
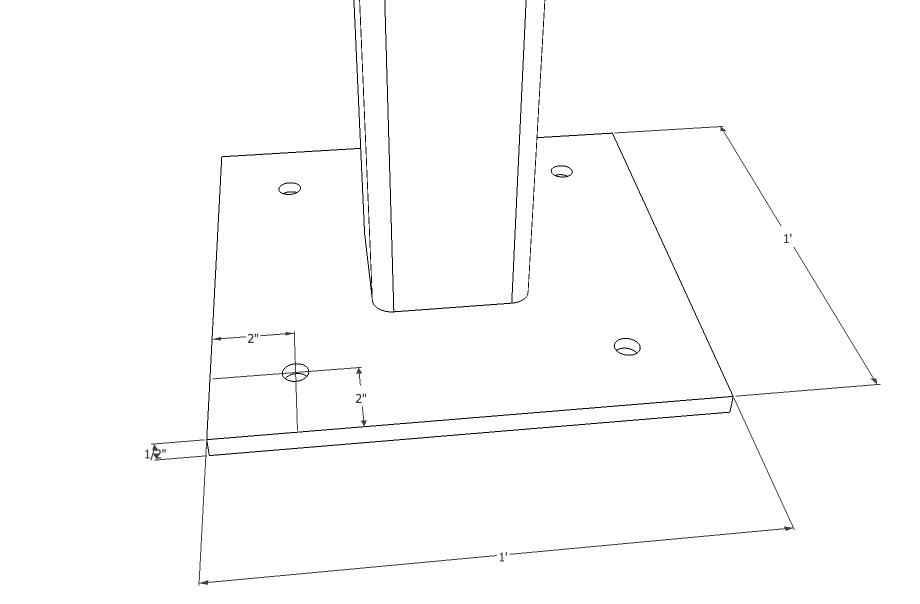
-
Looks like this will be interesting to follow. Two comments, based on our experience:
- Gophers seem to love the styrofoam in the ICFs. Maybe the Resisto will keep them out, but I wish the product was available with a hardware cloth covering. If you haven't buried your footings, you could still cover the foam. On the other hand, you mention that you've used ICFs on 18 projects. Have gophers plagued the owners of these houses?
- If you're going to acid stain the floors, remember that everything that happens to the concrete between now and then will telegraph through the stain. Cover the floors, preferably with something like 1/8" masonite. If that's too expensive, a couple of layers of paper, and keep up with all the tears that will occur between now and staining.
-
@llaves said:
Looks like this will be interesting to follow. Two comments, based on our experience:
- Gophers seem to love the styrofoam in the ICFs. Maybe the Resisto will keep them out, but I wish the product was available with a hardware cloth covering. If you haven't buried your footings, you could still cover the foam. On the other hand, you mention that you've used ICFs on 18 projects. Have gophers plagued the owners of these houses?
- If you're going to acid stain the floors, remember that everything that happens to the concrete between now and then will telegraph through the stain. Cover the floors, preferably with something like 1/8" masonite. If that's too expensive, a couple of layers of paper, and keep up with all the tears that will occur between now and staining.
This is interesting about gophers. There are no gophers to speak of in this area, so it is a problem I haven't had to deal with, but could be very important if you are in an area that does.
And as for the floors, I couldn't agree more. We usually put down two layers of untreated building paper tuck taped at the seams,(tuck taped to each other, not the concrete as this will end up as stripes) and keep up with the tears.
It doesn't matter how much you berate the tradesmen, caring for you floor just isn't a priority. -
In the oddball things that happen on the jobsite department:
We let the foundation reach a 7 day compressive strength, and did a bit of back filling to make it easier to get in to the building. The site is on an ancient creek bed, and has lots of very large rocks.
The cat hit a large flat sloped rock, and side slipped down stopping with the blade about 1/2" from the styrofoam wall.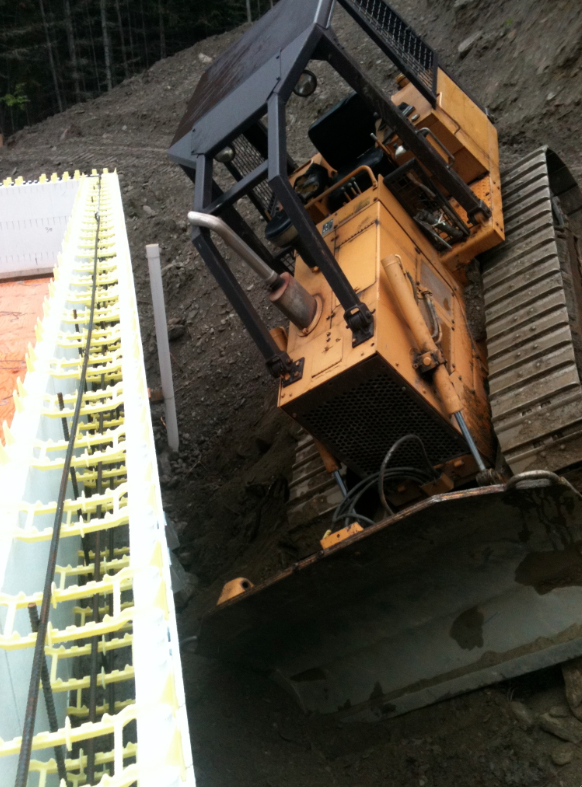
Our neighbour has a little excavator so we got him to come over and help extricate the cat avaoiding a "cat tastrophy"
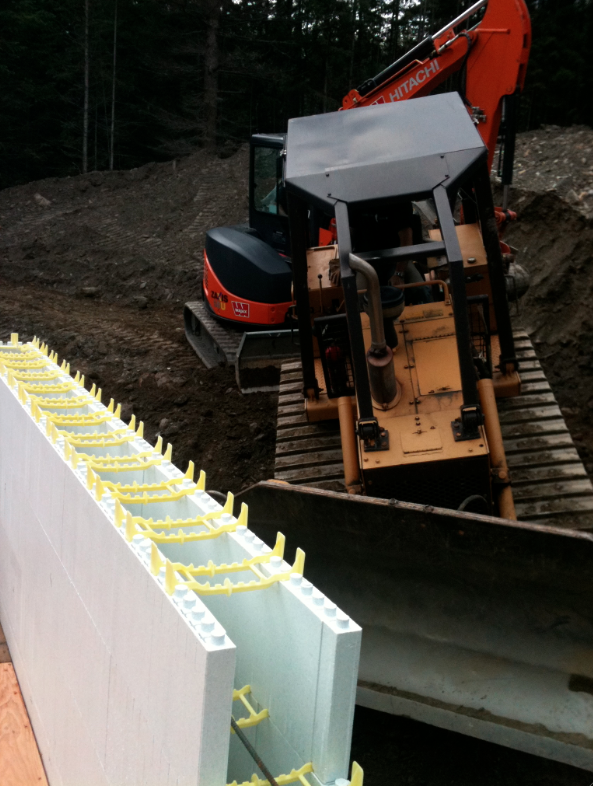
Just before backfilling we discovered a nest of Juncos in the dirt bank of the excavation. We built the a little styrofoam nest, and a plywood condo, and hung it off the Quadlock wall just above where the nest had been in the bank. It took the adult birds a couple of hours, but they eventually found the nestlings, and stated feeding them until they fledged and flew.
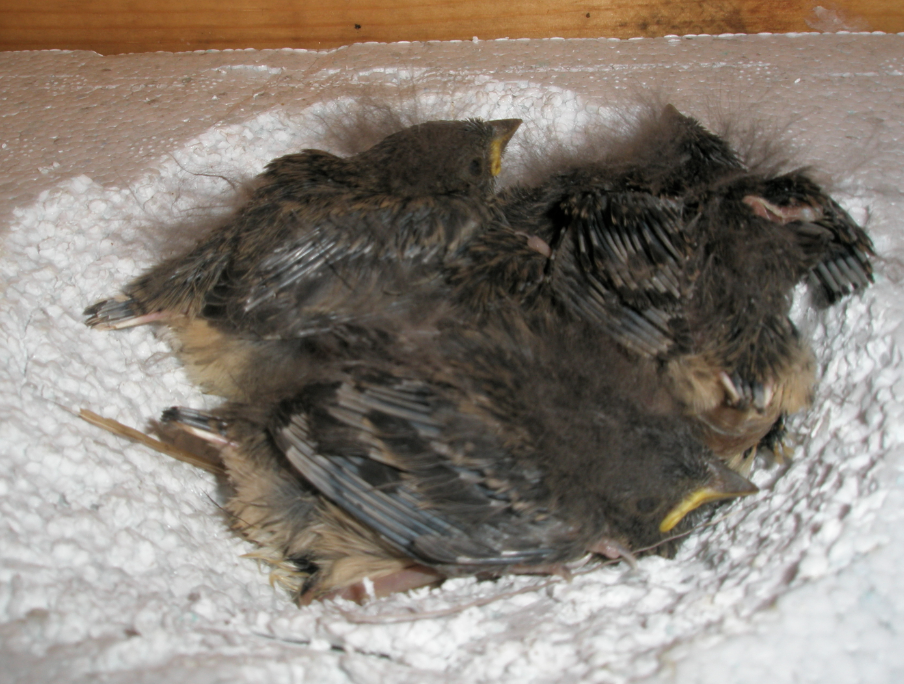
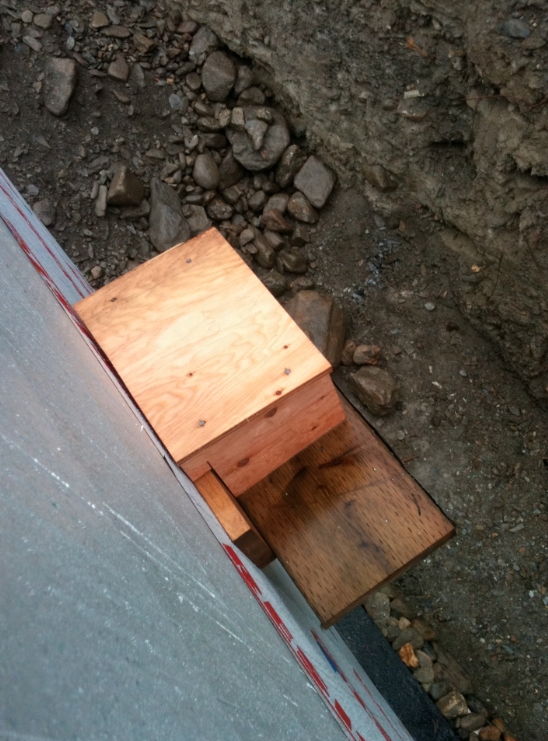
-
The floor is 11 7/8 TJI's, which as I mentioned we joist hung from the ledger LVLs spanning over top of the main beam. Then we put down a 3/4" (19mm) t&g subfloor and the second floor Quadlock walls up.
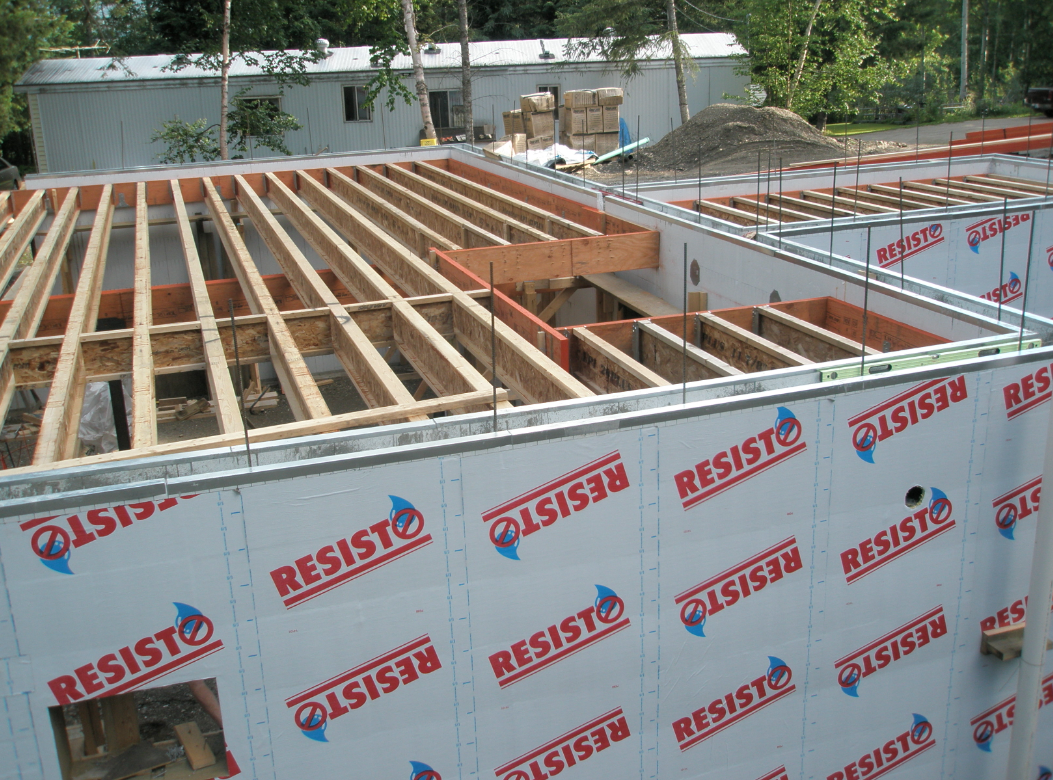
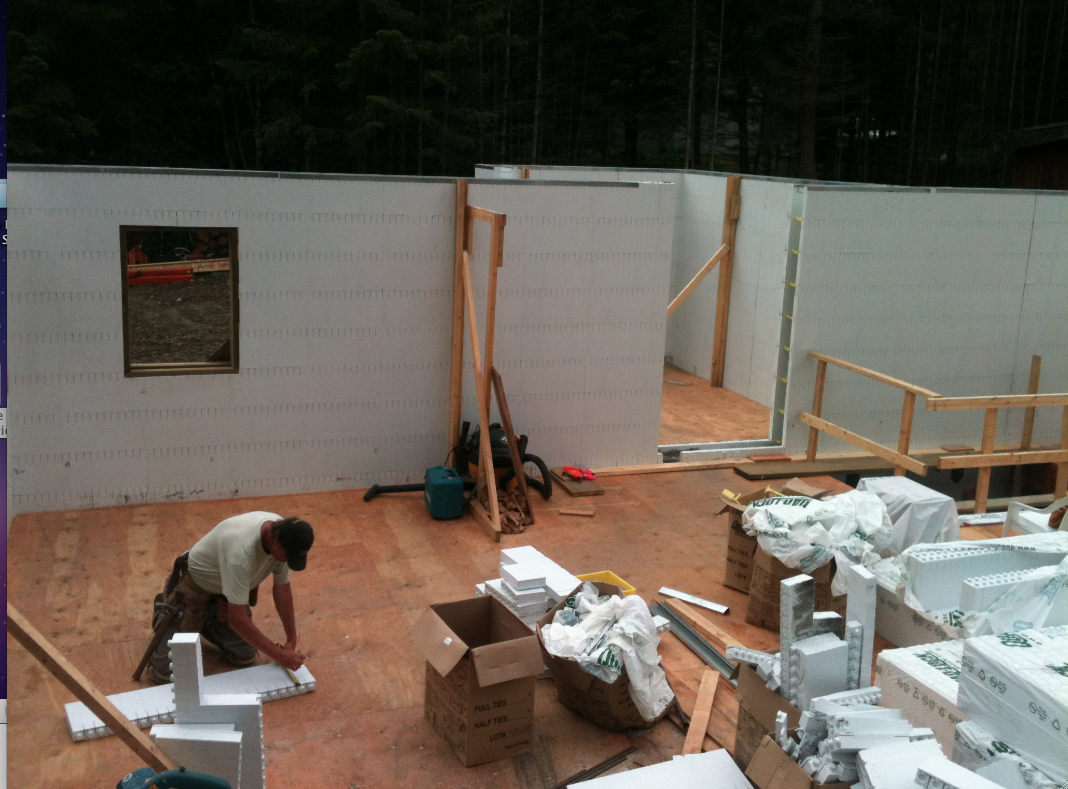
-
But the nice thing about being able to model is that you can keep refining the design process as you do the grunt work. So, we were busy working out what the kitchen was going to be like.
So back to SketchUp.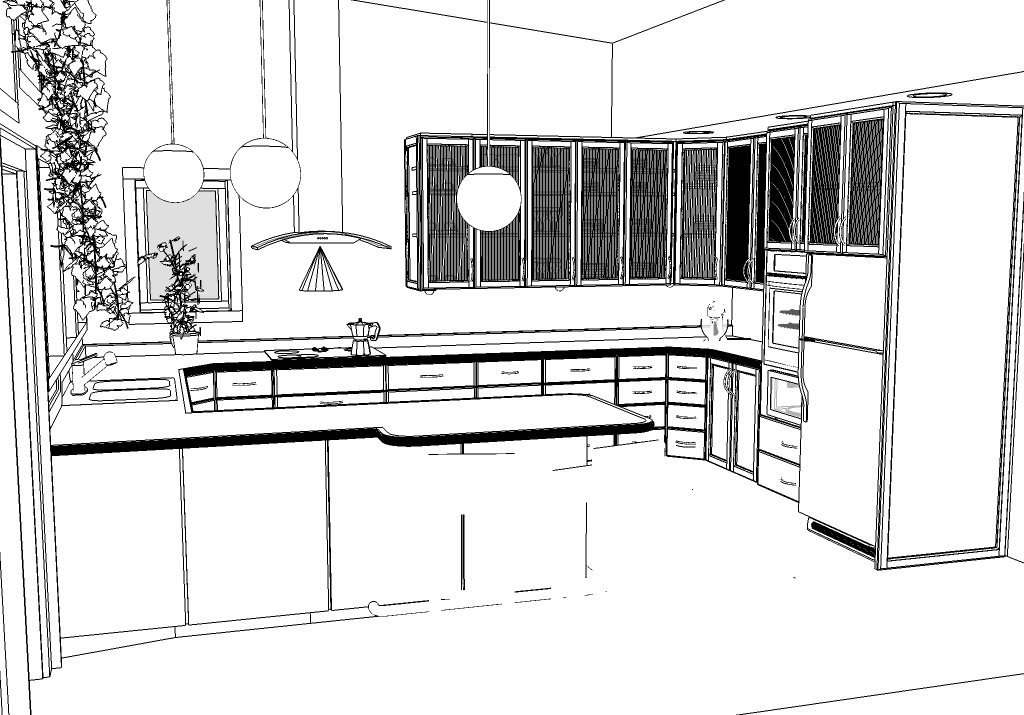
and over to Thea for some visuals.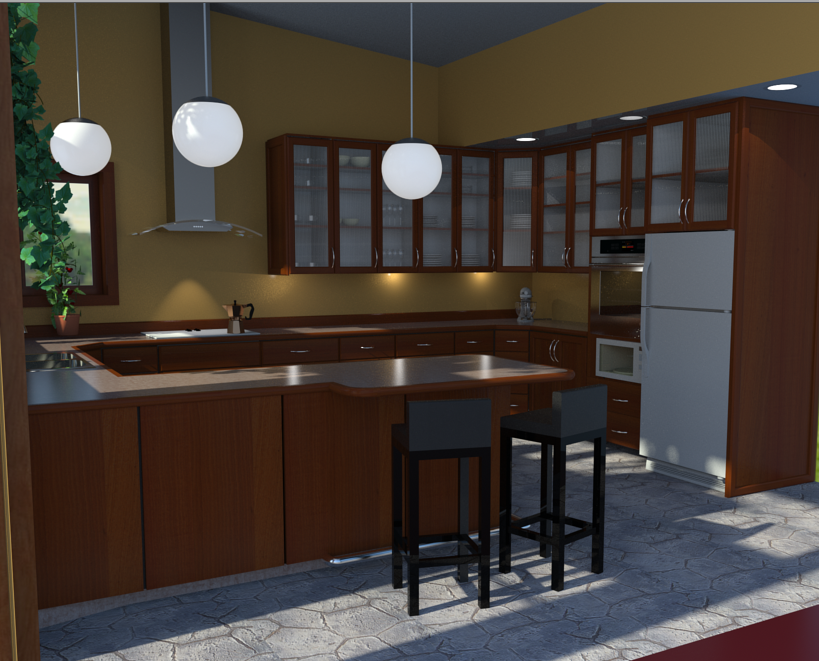
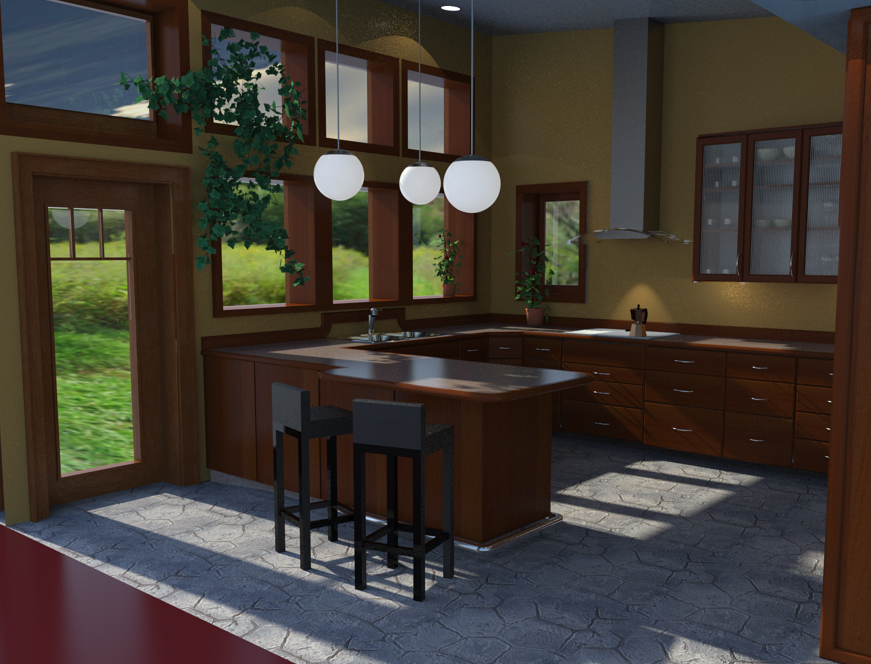
-
Dale,
Following this great thread as it is very interesting and informative. My favorite part is the two pictures of the Juncos! Most would not bother, but you chose to be a steward of your environment and friend of nature. Great to see this!

Dean
-
Dale:
In one of your early posts you mention that the ICFs are 4" of foam on one side, 2" on the other, which would give a reasonably insulated wall. (My pet peeve is the extremism of some folks in massively insulating walls/roofs, where they have long reached the point of diminishing returns compared to improving windows or some other system in the design.) Looking at the picture of the cat nearly hitting your wall, the inside and outside foam layers look the same thickness. Is this an illusion, or are both the inner and outer layers at this point 2" (or 4")?Compared to your situation, we didn't hit a single rock excavating for our house. We're on a mesa (I'm in New Mexico) whose what I'm told is called Aeolian - it's very dense sand deposited over a long period of time by the wind. It's very stable - you can dig a five foot deep trench with straight walls and it requires no shoring. (That's a practical statement, not a matter of safety practice. ) In digging our foundations (42" deep, 3' wide), we didn't encounter a single rock!
-
Dale, this is getting more interesting with each episode you post and turning into a Master Class. We are all following. BTW, did you model the bird house in SketchUp .... you will now have to keep us updated on the fledglings progress also.
-
@llaves said:
Dale:
In one of your early posts you mention that the ICFs are 4" of foam on one side, 2" on the other, which would give a reasonably insulated wall. (My pet peeve is the extremism of some folks in massively insulating walls/roofs, where they have long reached the point of diminishing returns compared to improving windows or some other system in the design.) Looking at the picture of the cat nearly hitting your wall, the inside and outside foam layers look the same thickness. Is this an illusion, or are both the inner and outer layers at this point 2" (or 4")?Compared to your situation, we didn't hit a single rock excavating for our house. We're on a mesa (I'm in New Mexico) whose what I'm told is called Aeolian - it's very dense sand deposited over a long period of time by the wind. It's very stable - you can dig a five foot deep trench with straight walls and it requires no shoring. (That's a practical statement, not a matter of safety practice. ) In digging our foundations (42" deep, 3' wide), we didn't encounter a single rock!
llaves.
Ours is 2" and 2" styrofoam with 8" concrete. I probably should have found that particular visual, as I just quickly pulled this one off the Quadlock website.
Although we get some extreme temperatures here (-40 F ) they seldom last for long.
When we did the heat loss calculations I did as you said, and looked at a cost/performance comparison. I also had a long talk with my contact at Quadlock, who is kind of a roving teacher, technician, and he advised that he uses the 4" combinations only when the temperatures get down really low for extended periods.
I have used 4"/8"/4" combination on the community hall in town here. On that building we were originally going for a Leed Standard, and the heating system is employing waste heat from the Ice Arena next door to it so we wanted to have really high insulation standards.
They are just completing the Ice arena connection now, so it will be interesting to get to see how it performs.
As for windows, I totally agree.We have gone with Low E, argon filled with superspacer. Again we opted out of triple glaze, as the cost performance projection just didn't seem worth it.I envy your rock situation. We have some the size of volkswagens.
When the fellow who owns the property next to ours saw our geo-exchange ground loops, he decided to go with it as well. When he dug he hit all clay, and in 1600 feet of trench hit 3 rocks. -
@mike lucey said:
Dale, this is getting more interesting with each episode you post and turning into a Master Class. We are all following. BTW, did you model the bird house in SketchUp .... you will now have to keep us updated on the fledglings progress also.
Mike
As I said I am a little behind on posting this as in reality we are just finishing framing, so I can tell you the Juncos were a real riot.
When they fledged, they moved in under a pallet of peel and stick roofing underlay, and since they are seed eater, kind of ground birds, they were constantly darting around the jobsite. -
In reality, I can't wait to get to the cabinetmaking part of the project, as this is my favourite thing in all the building process, but....
There is in fact the real "reality" .....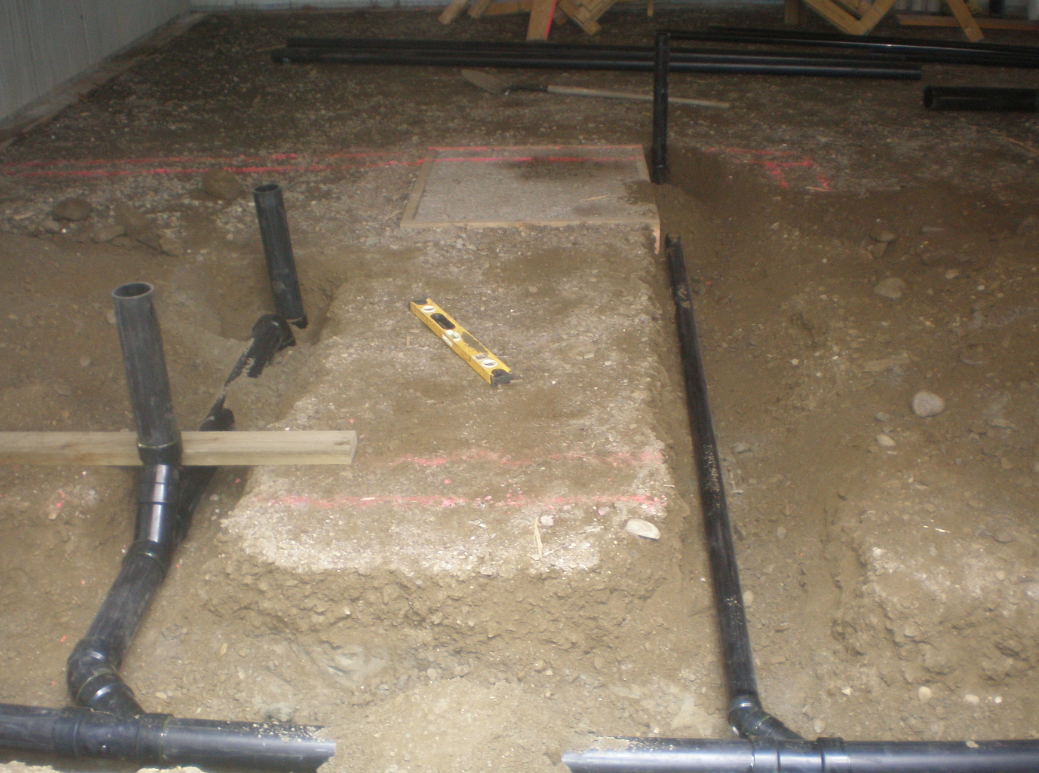
So the underground servicing goes in so that we can insulate the slab for infloor hydronics.
This is code here to have a minimum of R-12 under a heated slab. We have 2" foam which gives us R-14 mostly because R-12 is hard to get.
We also used this as a vapour barrier, and Judy tuck taped all the joints with connection to the Quadlock.
Then we added the 6X6 (152.4 X 152.4 mm )welded wire mesh, and were ready to pour.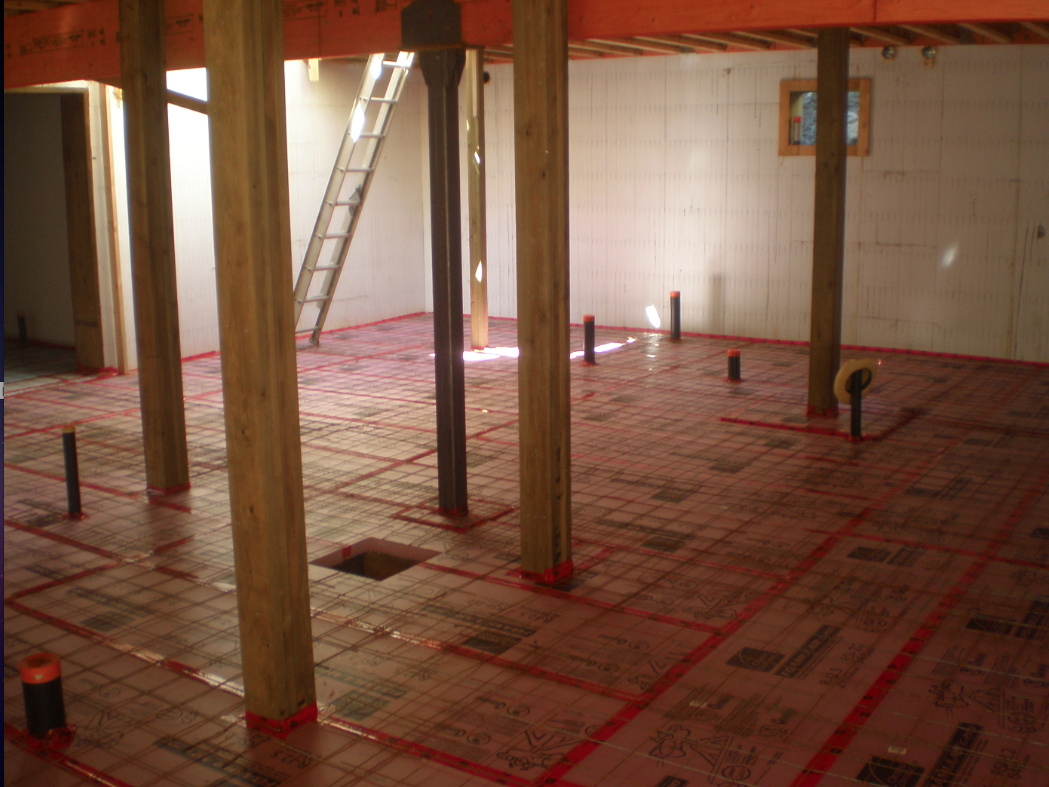
-
There is a community of Mennonites here, all of which are meticulous hard workers.
We subbed the concrete placement and finishing out to them.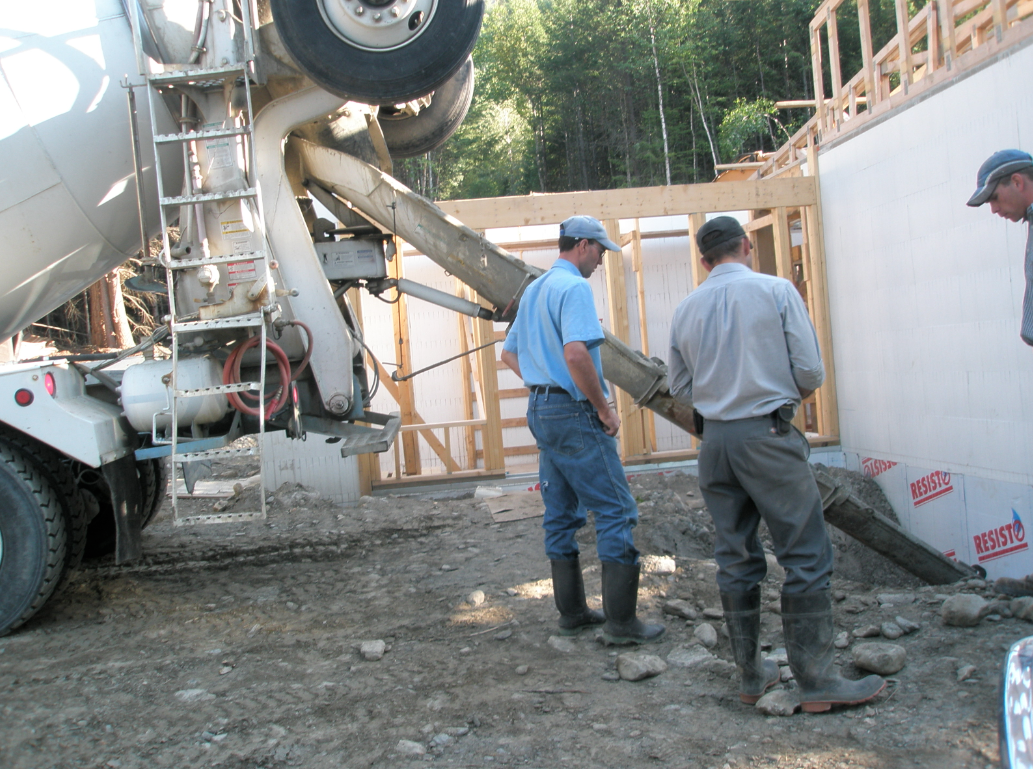
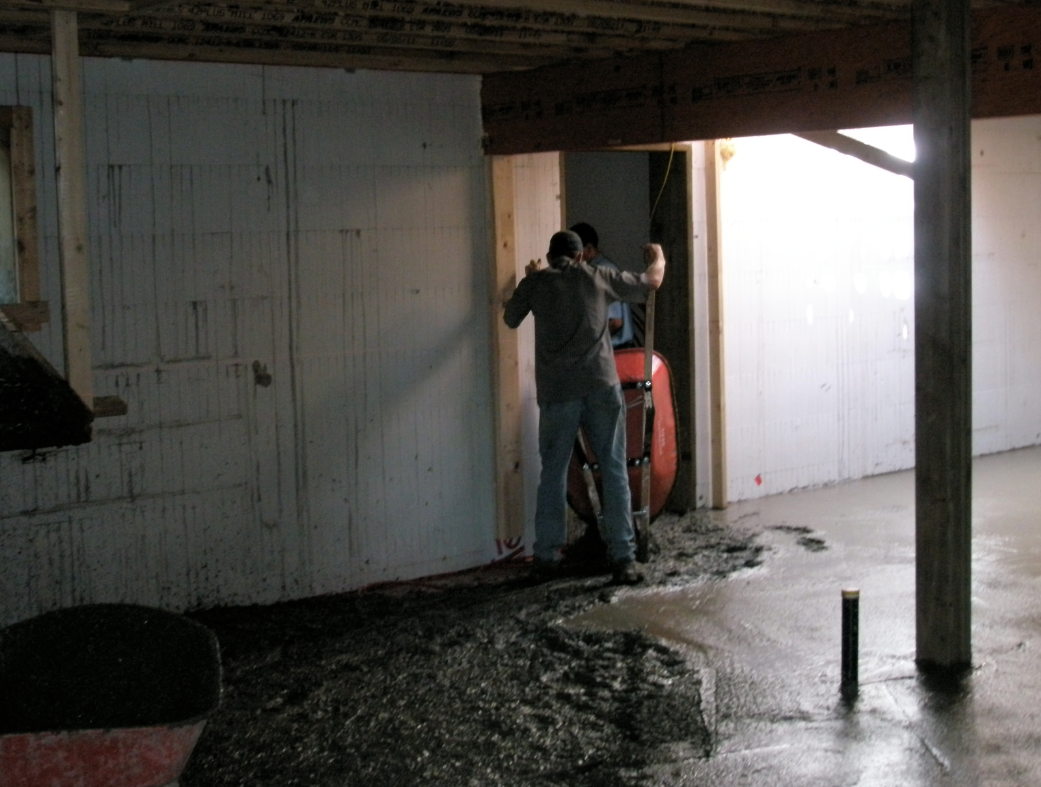
The last photo shows the hydronic pipes tied to the 6x6 mesh. The Geo-exchange system requires shorter loops, an maximum of 200'(61 m), and a 6" centre from pipe to pipe.
This is apparently because the system is more efficient if the water is returned at a slightly higher temperature.
We have done many water based Geo-exchange system, but this is my first ground based system, so I'm asking lots of questions, and generally being a pest.
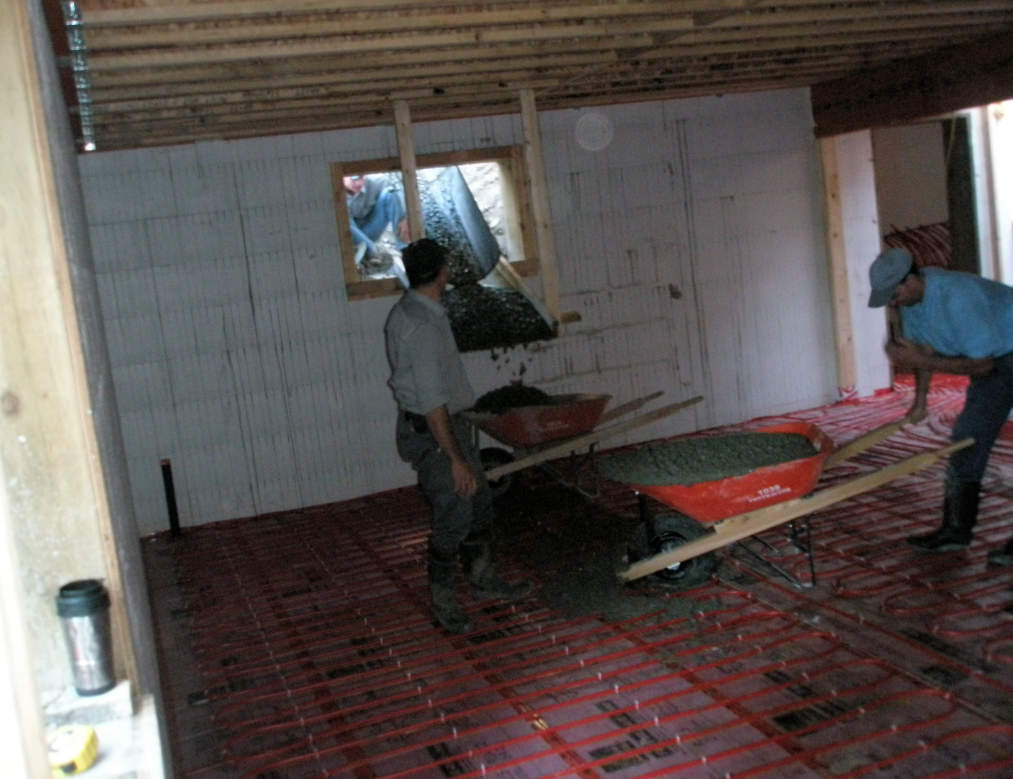
-
Then on to trusses.
I was pretty specific about the style of trusses I wanted, as we had a few details we wanted to include, like extending overhangs of the lower chord so that it would act as a valance for potlights, and just internal ceiling shapes and heights.
Again SketchUp is just so easy to get your communications across.
I even convinced the tech to down load the free version so he could pull measurements, and walked him through the basics. Needless to say he was pretty impressed.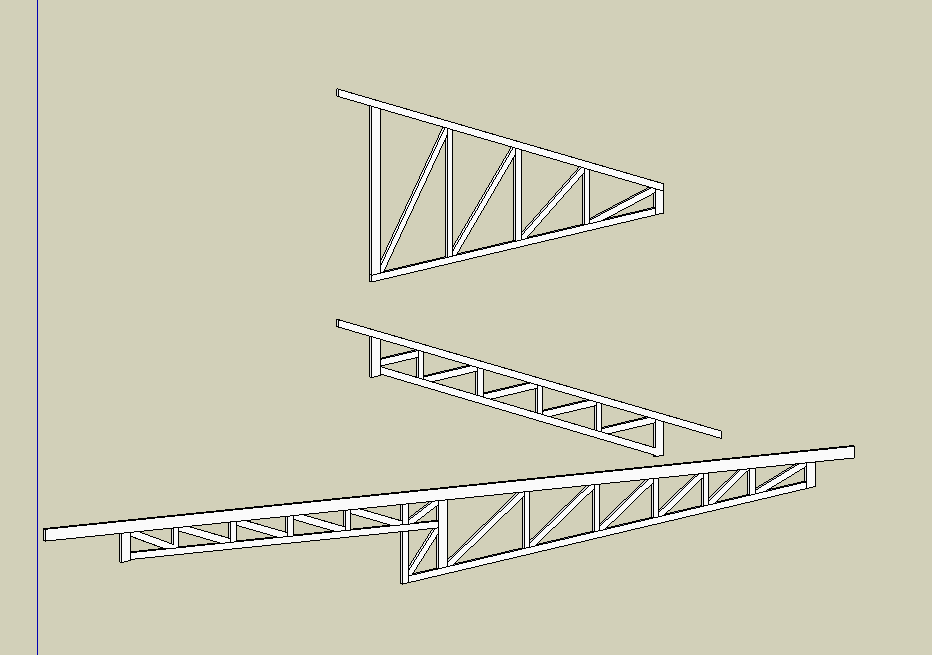
Living room trusses on LVL Beam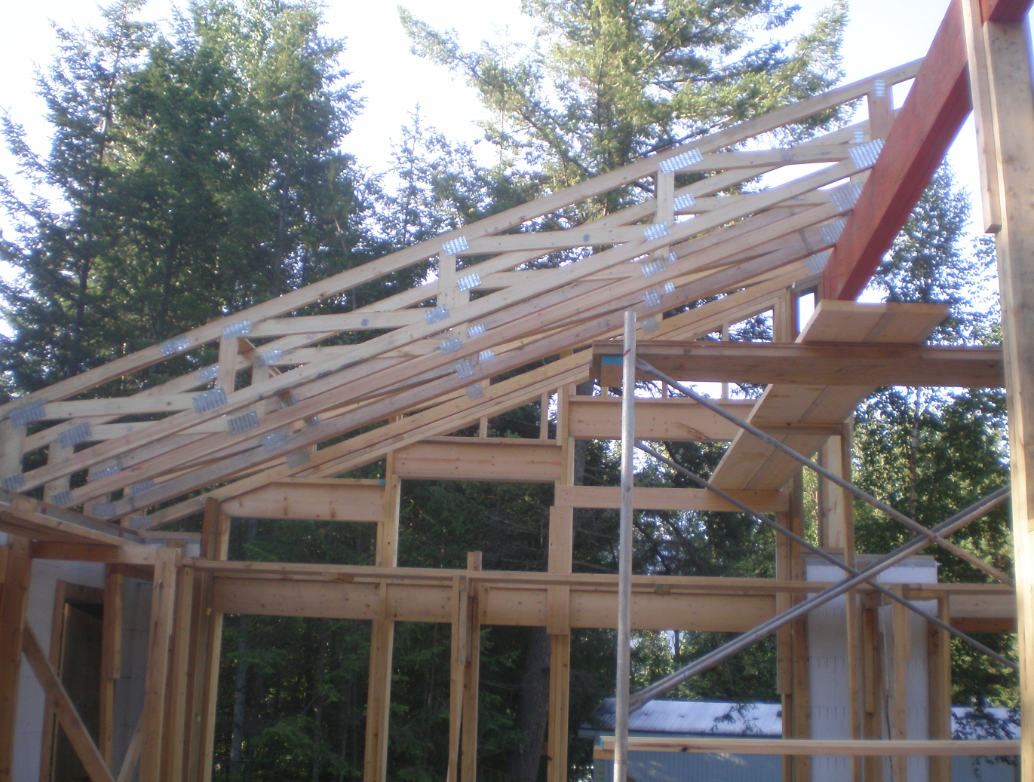
Framing the lookouts.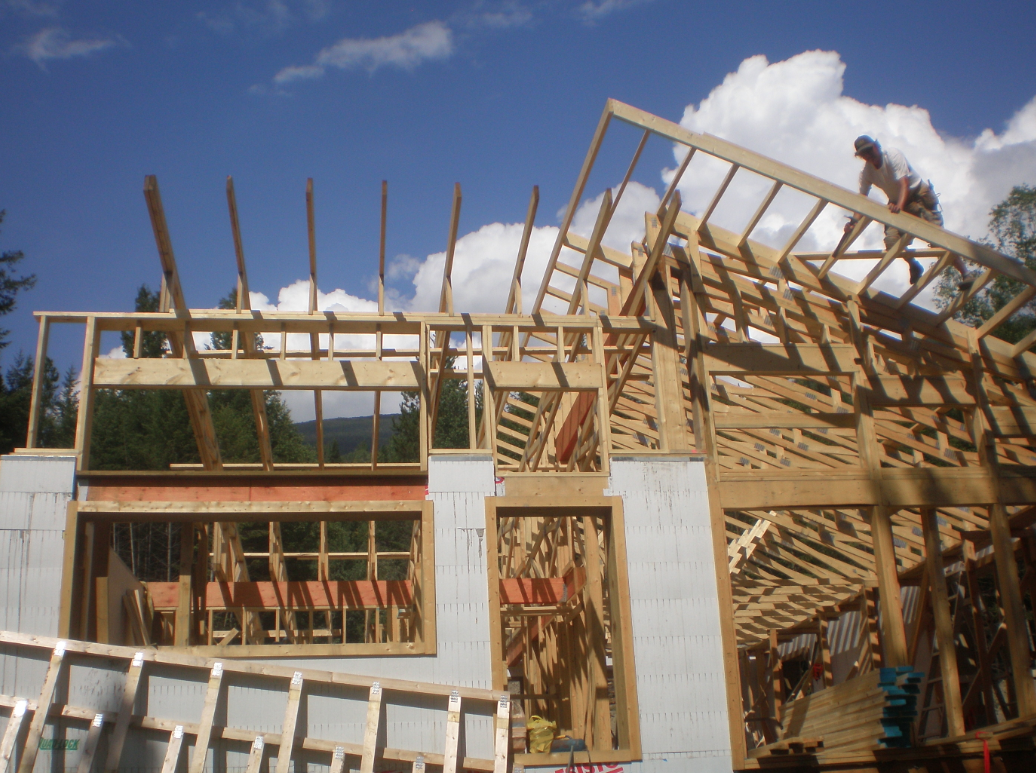
-
very tidy and clean all the process
huge job
Advertisement







