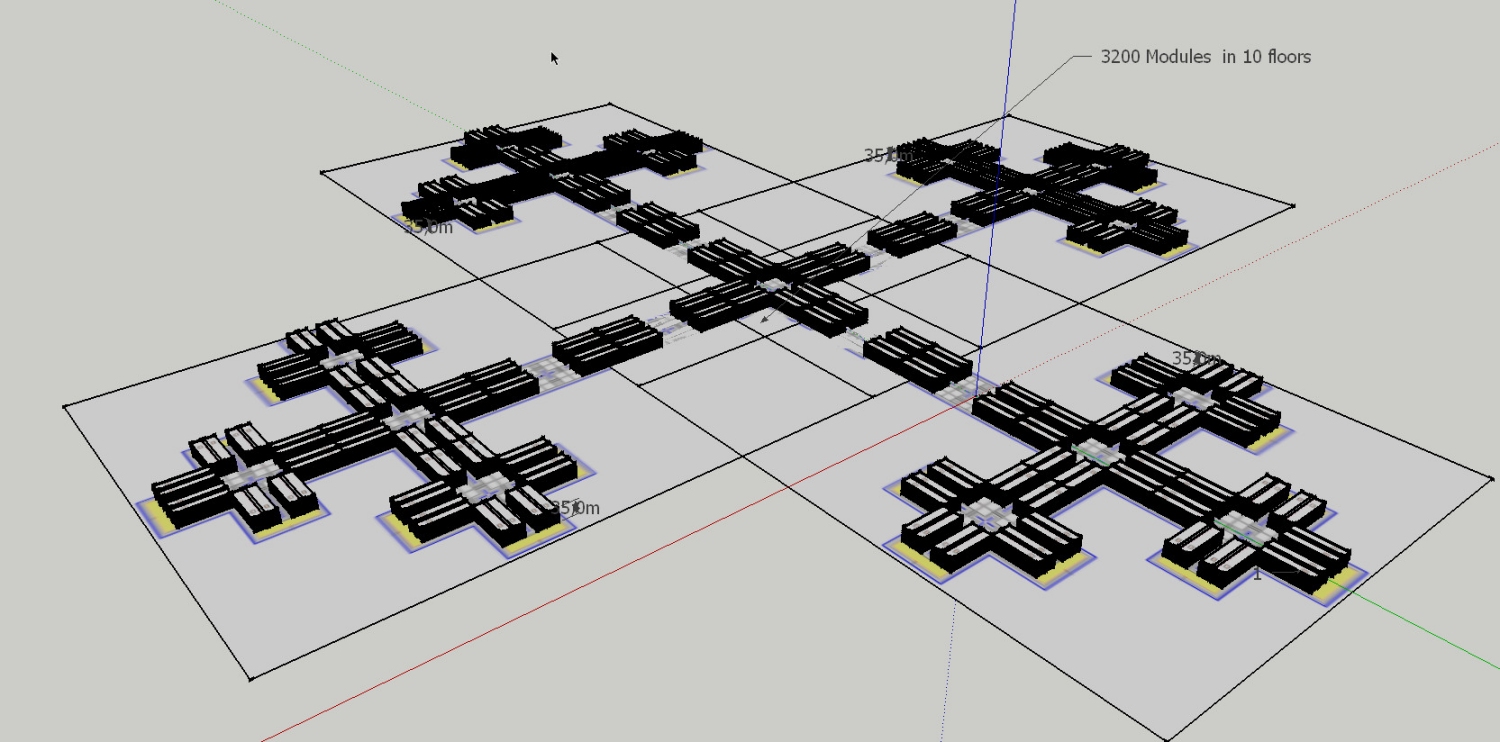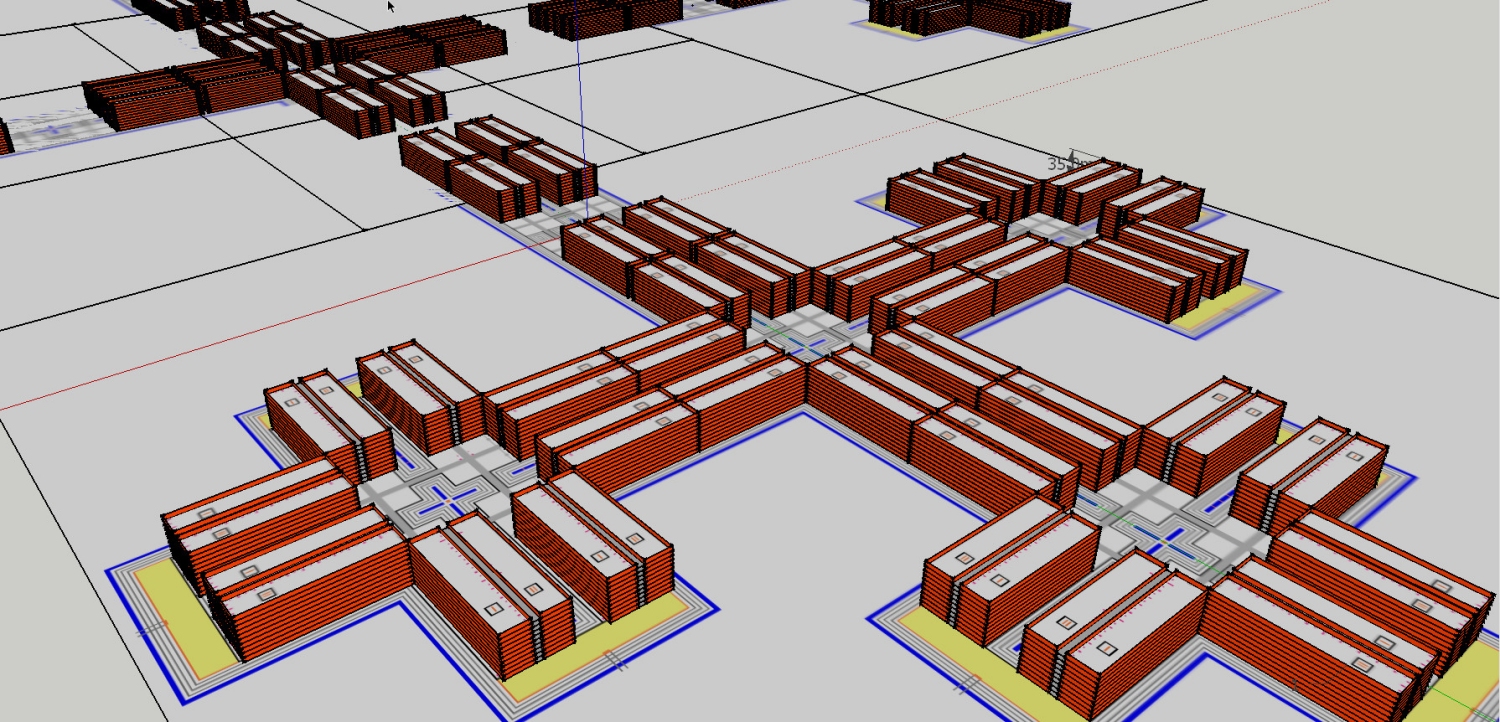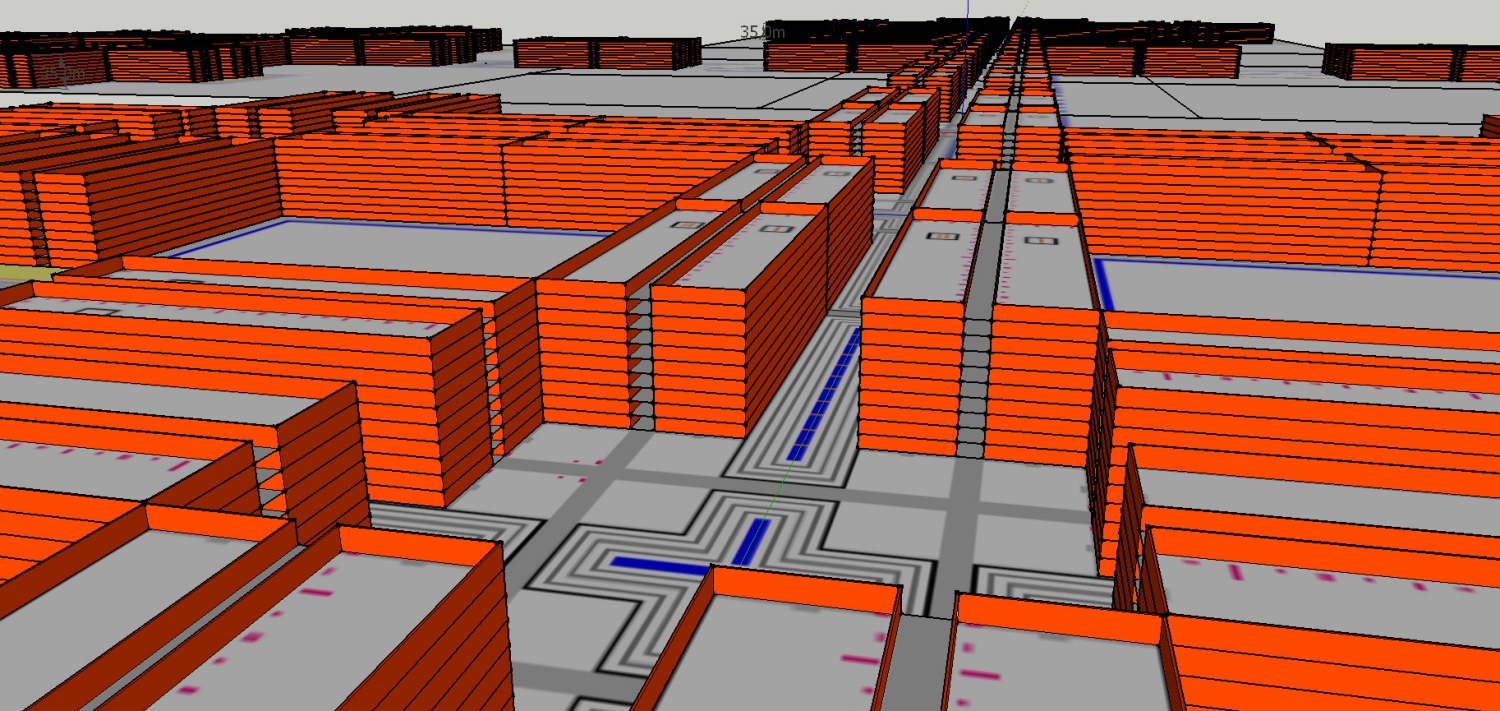Need help with a complex symmetrical Teaching Hospital model
-
SUMMARY:
I am beginning to wonder whether this concept of a fairly detailed main THC model (whose components are directly linked to the content of the Schematic World Map) is possibly a "bridge too far". I certainly don't seem to possess the ability to provide Charly (in particular) with the depth of details required. However (to be absolutely honest), I really don't think that most of these seemingly highly detailed processes are currently relevant to the envisaged nature (and scope) of our application. Maybe (with the passage of time and successful completion of the absolute basics) it might eventually prove possible to successfully fill these gaps ....
I see our application slowly growing from a fairly humble beginning into (hopefully) something ever more detailed. However, I honestly feel that we need to initially build a solid (albeit somewhat basic) foundation before adding a huge amount of (presently unnecessary) technical data. Hence my analogy of a "bridge too far" ....
I would really love to work with you two highly-skilled professionals - but you are going to have to substantailly lower the proverbial bar for this non-engineer. Otherwise we will forever be talking at cross-purposes and wasting all our time. This would be really sad - but I am well-aware of this risk ....
-
Jeremy, very simply put: the dreams and details you want to squeeze into this giant monster will inevitably constrain any skp model to a freezing halt. You can either imagine and dream of an exterior view of this complex OR some separated files with details when it comes to all the medical equipment put into a single department of this THC.
You will neverbe able to see the whole thing together in SketchUp. It is too much for it.
-
Hello Gaieus:
Yes - I have sadly come to the same conclusion ....
However, you do raise two interesting possibilities that might potentially release us from some of the emphasis on process:
[*]I am still extremely interested in a fairly detailed exterior view of the proposed "twin wing" and "twin ring" model (as iirc appears on page 1 of this ever lengthening thread). However, I am not too sure whether either mac1 or Charly would ever be prepared to even attempt this rather fanciful design (with minimum emphasis on process). I still feel that a suitably well-crafted model would provide us with a wonderful centerpiece to showcase our application ....
[*]I have previously discussed a series of fairly simple templates for the nine different types of clinical facilities with Charly. However, this discussion has become increasingly "bogged down" with references to process. I am basically looking for a series of fairly simple (but well-crafted) designs that can possibly be inserted into our Schematic World Map.
Maybe I place too much emphasis on appearance over form - but I am somewhat desperately looking for suitable content to complement our Schematic World Map. I now see that the "monster" I initially envisaged is just too large, too ambitious and too impractical ....
Hopefully I have not "chased" Charly and mac1 away with this impossible idea. However, I do need something reasonably definitive sometime soon. Therefore I entreat them to seriously consider undertaking some creative modelling on my behalf. I have already seen the high quality of Charly's work and somehow suspect that mac1 is equally adept ....
-
You don't need to model the entire thing in detail inside just one giant SKP file - which would become unbelievably unwieldy...
You can make a relatively simple 'external model' to show the massing and the relationship of the 'parts' to each other and the site.
The 'parts' can be modeled as separate SKPs.
Many of them will be similar - e.g. a few ward-types will suffice for most...
If you are making a presentation you can splice the different SKPs together so the viewer just assumes it's one continuous thing...
So like with everything on this project you need to 'plan'.
Plan the relationships of the parts.
Plan the building.
Plan the parts.
Plan the 'modeling'...

I'm out... -
Hello TIG:
Thank you so much for your sage input.
I am indeed looking for someone who is prepared to actively assist me with developing the exterior model. I fully realize that this process will not only require fairly intricate planning (which does not represent my strong point) but also a fair amount of time in execution.
[Sandy and I spent several months working on the comparatively simple "single winged" and "single ringed" THC model. I have compiled an extremely lengthy (and somewhat confusing) transcript of the most relevant correspondence we conducted during this period. There are therefore some details regarding some of the features that could (should) be included in the exterior of this proposed model. There is also significant scope for much further embellishment - so that the modeler could quite feasibly impart a great deal of themselves into this model].
I just need to find someone who is prepared to attempt this fairly complex task ....
-
@sonofmoose said:
...I just need to find someone who is prepared to attempt this fairly complex task ....
Hi Jeremy, I've followed this and previous thread (starting about one or two years ago on Google sketchUp Help forum) and I'm just wondering.... couldn't this person be you yourself? You've spent so much time trying to explane the "rules" to put this health center together. I'm 100% sure that you could have modeled the whole thing together long time ago by just asking questions about how SU works.
Taking into account that SketchUp is a fairly easy to learn program and since you already know exactly what you are after, I'm sure you can do it with some help of us.
I'm not prepaired to model this THC but I'm more than willing to answer SketchUp questions to get you there, like many others here I guess. -
Hello Wo3Dan:
I have actually previously tried to master Google SketchUp but sadly possess extremely poor 3d perception. This disability has already not only caused me to repeatedly fail the yard test component of my drivers test but also caused me to struggle with all forms of venisection (thereby effectively blighting my clinical career) ....
I am still (seemingly against all sound judgement) hoping that a master modeler might either take pity on me and/or be sufficiently motivated by the challenge presented to offer their services to our project.
In all truth, this model does not represent an indispensable component of our proposed application - although it would surely add much value to it. It is therefore a much-cherished luxury that could (as previously suggested) function as a showcase centerpiece for it ....
I know that many Google SketchUp masters love to model real life buildings. Maybe one of them might instead be prepared to try to create something unique ....
In summary, you are also most correct in your comment that I have indeed spent a great deal of my time trying to (seemingly unsuccessfully) explain the "rules" (a good term) defining the proposed main THC. Unless I can soon find someone who is prepared to actively assist me in this regard, I think that it will be time to consider closing this already rather lengthy thread that has ultimately (and sadly) delivered nothing.
I was obviously hugely lucky to have managed to acquire the services of Sandy to create the "single winged" and "single ringed" model adorning the first page of this thread ....
-
I agree with Wo3Dan, your explanations of what you want don't really come together in other peoples heads and I'm sure you would see it all better if you modeled it yourself.
For example, I took your 100m by 22m with 6m corridors, modular structure and gave it a 3m high wall, as you will see from the attached image and skp file, the overall scale doesn't impress, it's too flat. It does however give you over 500 individual modules, some of which are naturally smaller and cut off by the design.
I only did this out of curiosity in a spare moment, I'm not interested in taking it any further.
-
Hello Box:
I am really impressed with your obviously fairly hastily designed model of my proposed main THC design. While not perfect in the positioning of the individual modules, it certainly does provide one with a good idea of what it could like at a slightly different scale.
I see that it has already had (iirc) 27 downloads. Is there anyone "lurking" in this thread who would like to try to "run" with this?
Otherwise I suppose that this might (quite possibly) represent a somewhat appropriate final post for this lengthy and ultimately vainglorious thread ....

-
Hi there:
Unless something truly meaningful transpires, this will most probably represent the final post of this thread.
I have taken the liberty of attaching a (reduced size to meet the requirements of this forum) schematic outline of one of the five identical "double wings" (where each labeled rectangular block is a 110m x 22m module).
I would like to forward my kindest regards and sincerest gratitude to those people who have contributed to this thread.

The above outline placed within Google SketchUp
A slightly more complex (at the base) outline placed within Google SketchUp
-
-
Hello Charly:
You are certainly getting a bit closer ....

Unfortunately a 2d outline (of only one wing) does not easily translate into a fully-fledged 3d model of the entire complex (which consists of five identical wings and the central rings). For instance, the series of (presently flat) square shaped areas situated between the sets of modules are actually internal quadrangles (open spaces) that need to be enclosed within each floor. The internal passageways will also need "cut across" the internal water features (as a series of perspex-lined structures).
Maybe you can try these (fairly minor) modifications and we might (hopefully) slowly move forward ....

-
Hello Karl, et al.:
Please forgive me - but it has taken me ages to see where your above interpretation of my proposed THC model further departs from the original concept ....

The inner decagonal rings are totally missing and have been replaced by a small innermost square. Admittedly this solution obviates the possibility of additional deadspace existing between decagonal arrangements of the modules. Maybe we can still attempt this rather tricky aspect of the design which will determine the alignment of the FIVE (and not four) outer double wings .... ??
Now perhaps you are beginning to see the inherent difficulty in this design ....

-
@sonofmoose said:
Now perhaps you are beginning to see the inherent difficulty in this design ....

I suspect we have been seeing the difficulties from the start!
-
Charly:
You seem to have included four of the five wings in your models. Therefore not too much is missing. However I do easily appreciate the fact that (as further possible details are inserted into the developing model) its size will most likely continue to soar.
Does SketchUp have a predefined limitation in the amount of information (for want of a better term) that it can store?
Admittedly, Sandy's earlier (and much simpler) model was developed with 3ds Max 2008 ....
Therefore "quo vadis"?
-
What I want to show you is that the only one wing, with this level of detail, is almost impossible to handle in Sketchup. Perhaps this would be feasible with a CAD software.
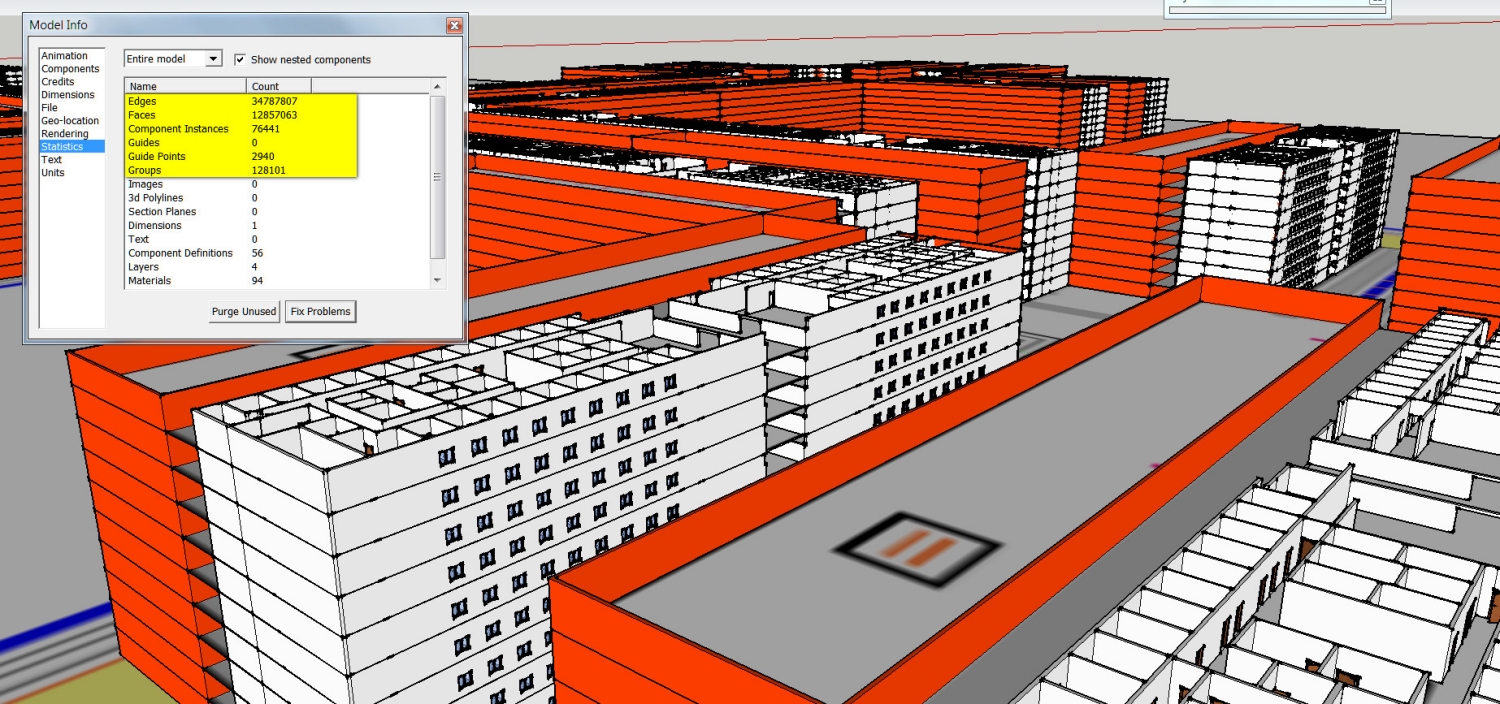
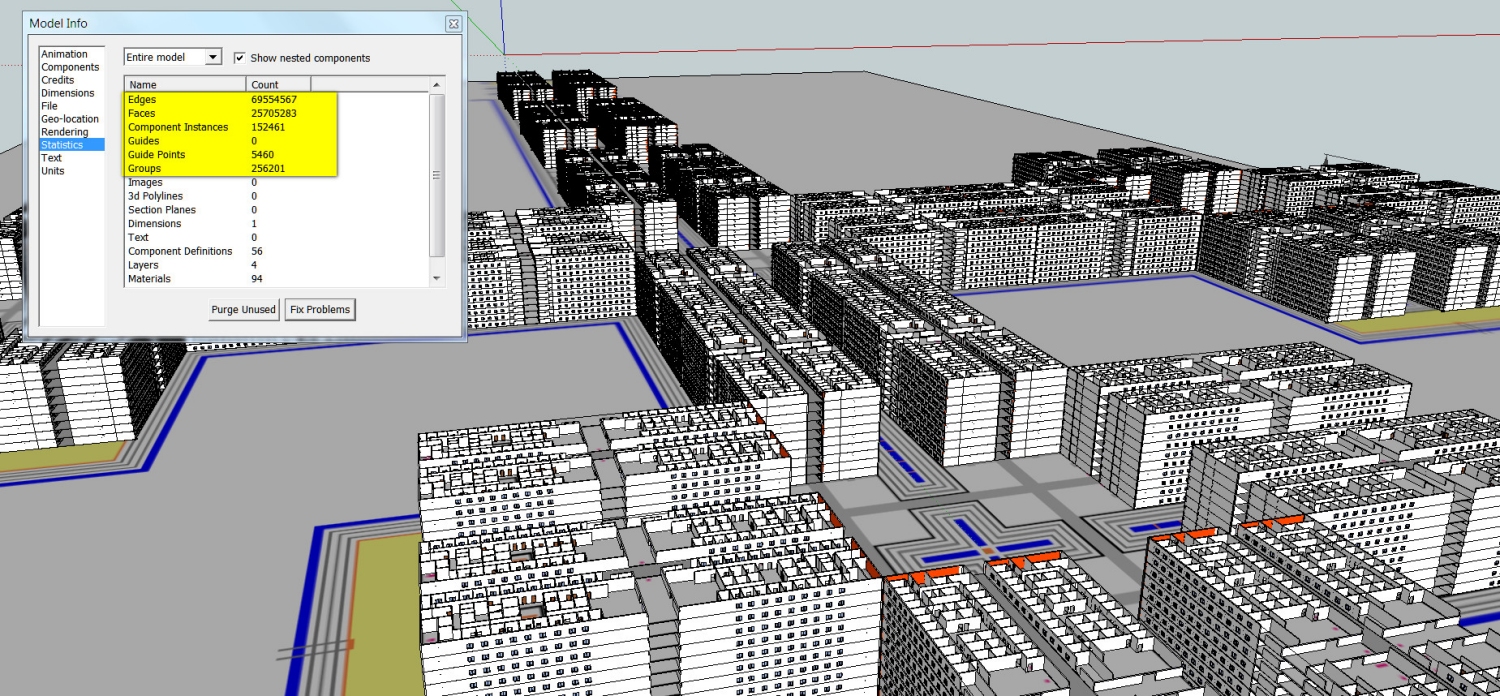
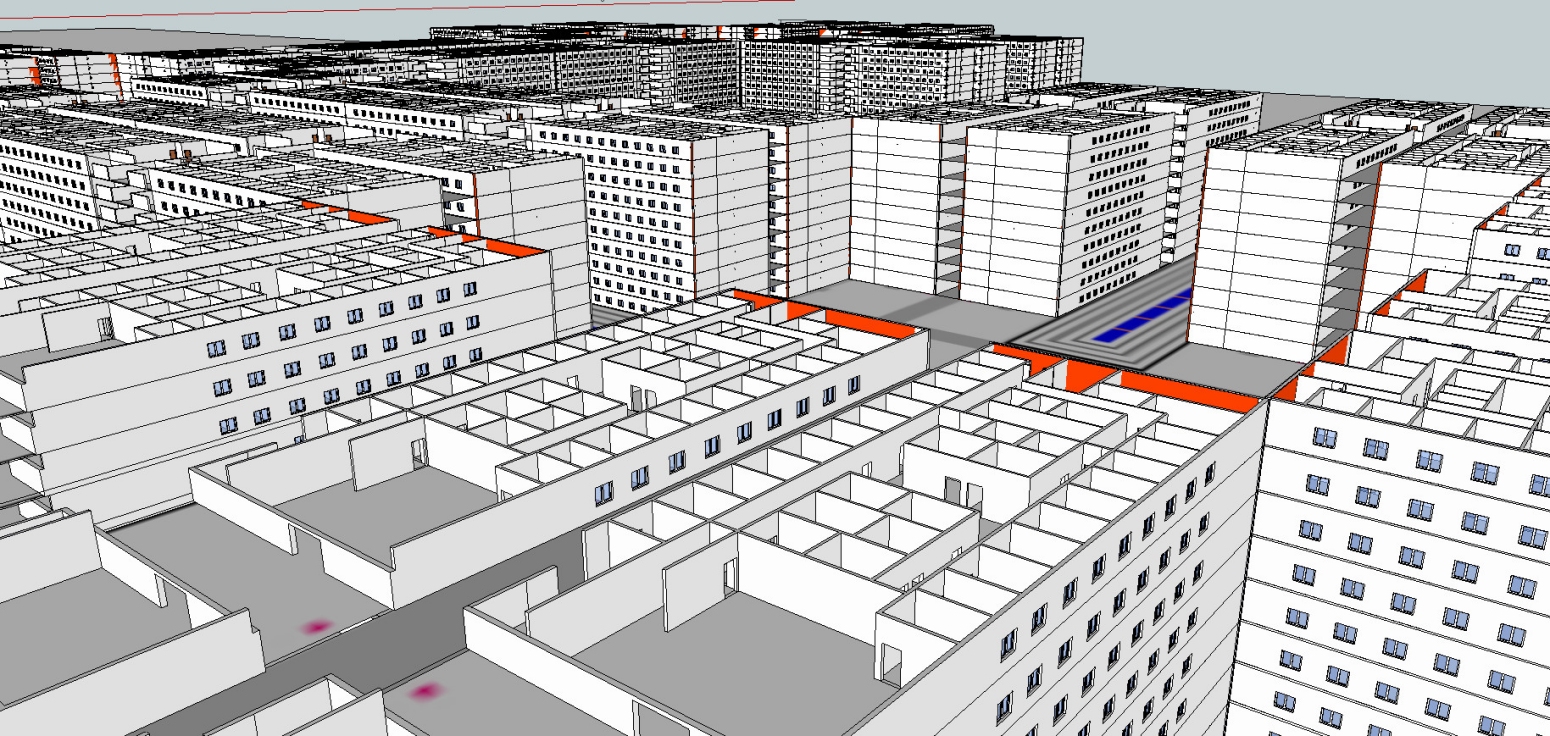
-
Extra comment:
I was previously informed by a professional architect that many of his colleagues use SketchUp to refine their designs. They then subsequently import the finished SketchUp design into a CAD programme in order to render it. I don't know whether this insight is of any relevance to us ....
-
@box said:
@sonofmoose said:
Now perhaps you are beginning to see the inherent difficulty in this design ....

@box said:
@box said:
@unknownuser said:
I suspect we have been seeing the difficulties from the start!
I agree with you
-
I think you need a 3D CAD specialist group that is willing to implement your idea.
-
Jeremy, this is an enormous structure. I really doubt that you will find any application that can handle this at the level of detail you envisage. This is just one fifth of it right? This image was taken from the middle. Last time I saw such "visions", it was those of the obsessed dictators from Hitler to Ceausescu (sorry for the comparison) since this would be a whole city in fact.
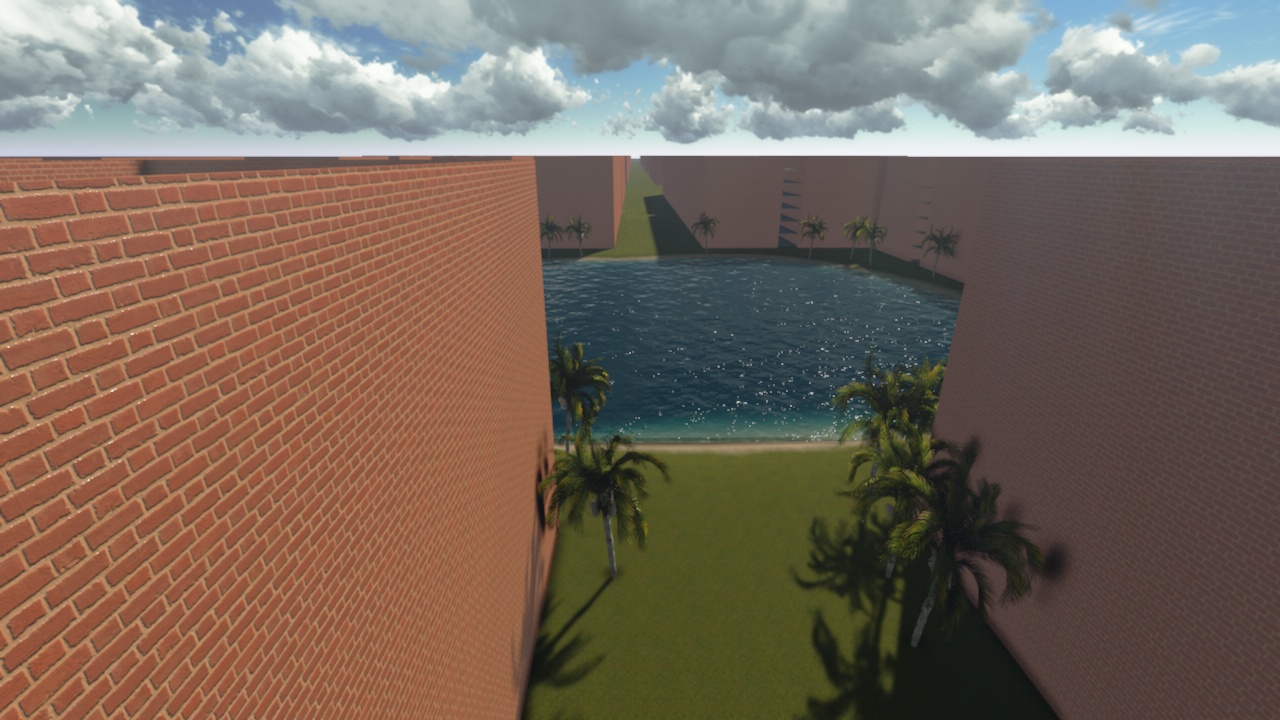
Advertisement
