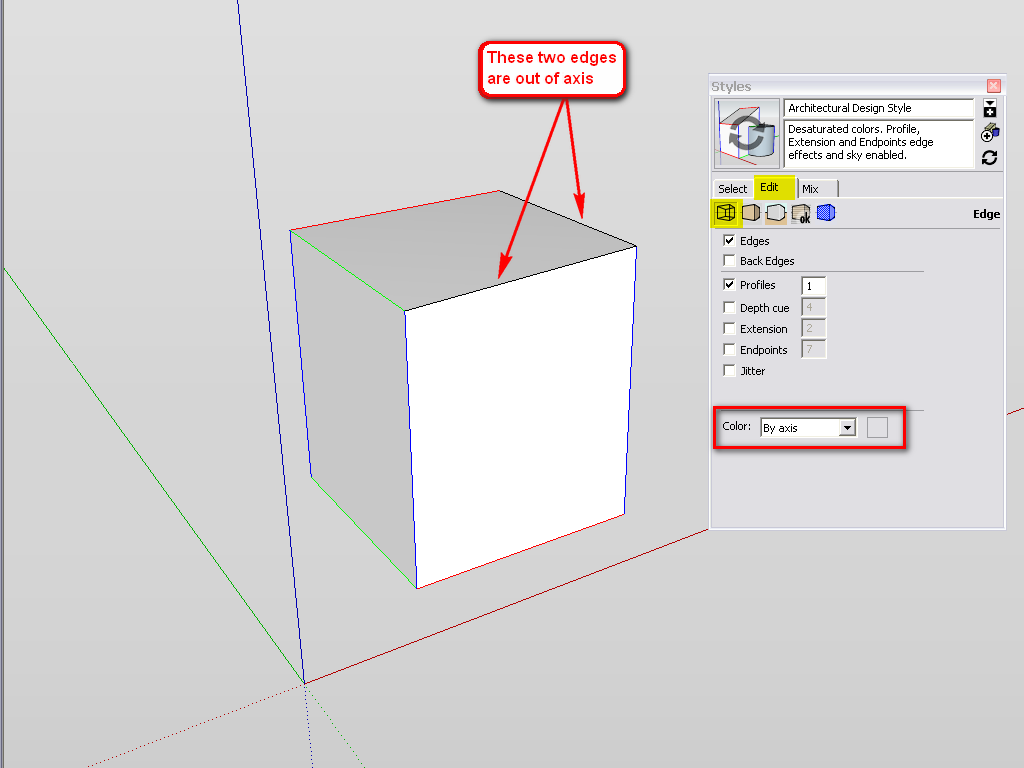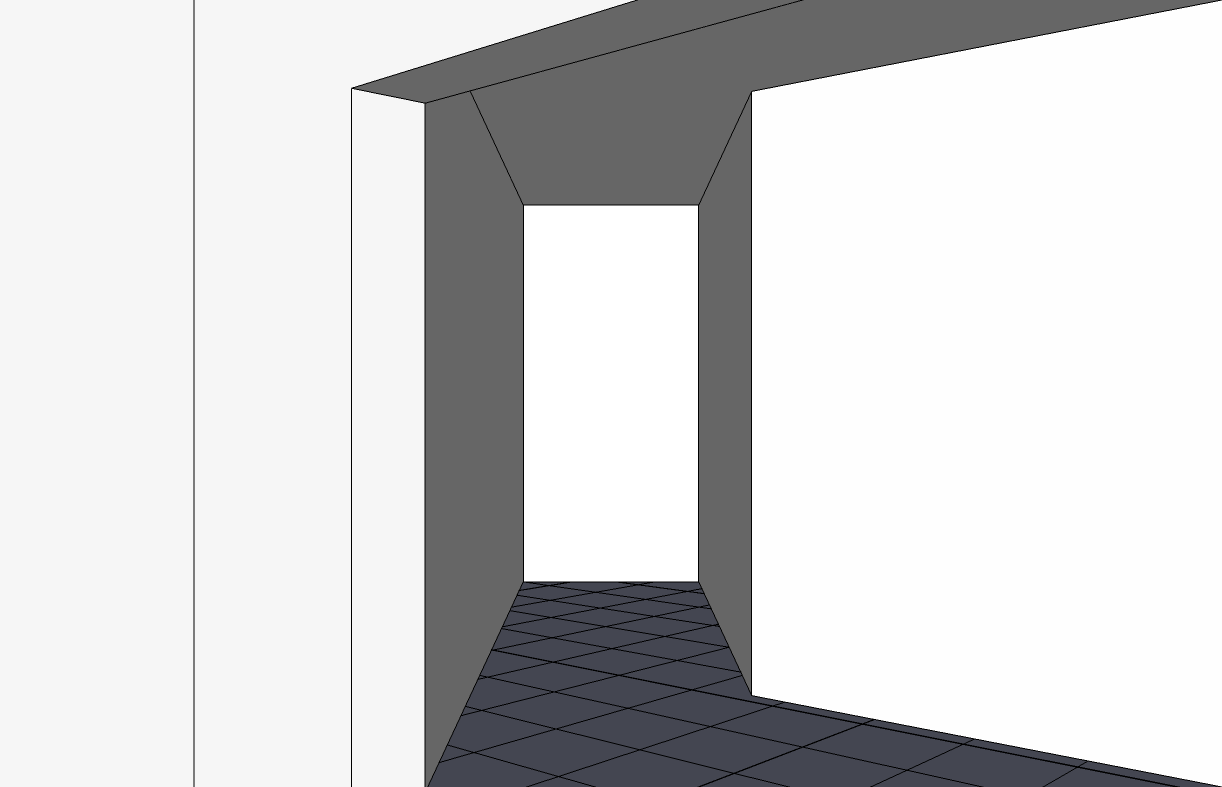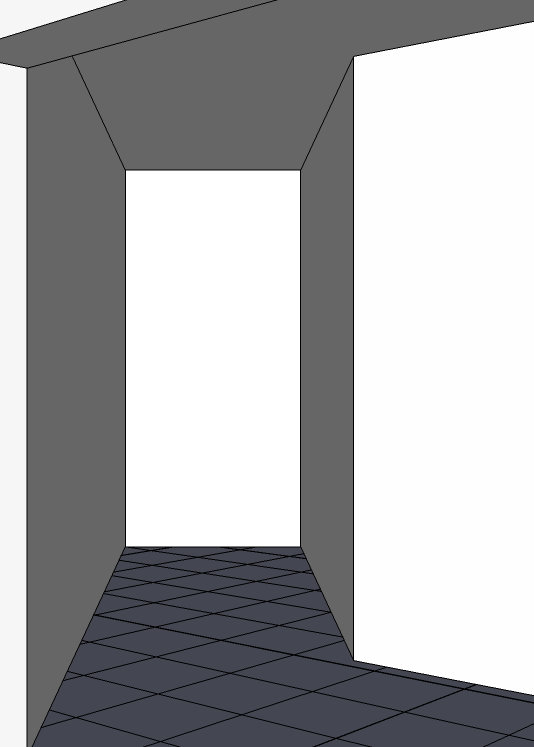My wall dont wants to fillup
-
That means you don't have a co-planar face.
-
ok I see now
p.s. I tryed to resolve it by drawing it again and it's ok now
thanks a lotnow I will have a 2nd question for the same buidling
I tryed to reproduct my appartement
(dimensions are ok , I mesured and they're the same as my appartement, angles to)
with my camera I took this pic, but with sketchup I cannot have same result
and I see, for exemple the view is not very straight, perhaps it's the problem ? I dont know why but I cannot have a more straight view, for sure perhaps I could rotate the project but from the beginning I builded it straight with the help of the 3 coloured lines

-
How about posting the SKP file for us to look at. I think that'll be more helpful than your images.
-
Switch to Camera > Two Point Perspective, then set the camera height with Camera > Position Camera. Try out all the camera controls to get the view you want. Don't forget to save your scene.
-
Also, when you realise that something has gone wrong and some of your edge loops are not coplanar, displaying edges by axis in your active style can be a great help.

-
DaveR thanks for your idea, I didnt know it's possible, can you tell me how to proceed?
of course this will help better than my pics^^Honoluludesktop
ok I will tryGaieus
true -
Under the text area you are posting, there is an "Upload attachment" tab.
-
-
If you mean that those two edges you posted in the last screenshots are not good, it seems they are (look at Scene 1 in the attached model below - they are red and blue showing they are at a right angle).
I have also checked some of the other angles (see the other tabs) and now I am not sure what exactly the problem is - or where you want to end up with the model.
I turned the axes on and also changed the style to display edges by axis.
-
From what I can understand, you want to see the top and bottom edges of the wall as horizontal. See the attached. I right clicked on that wall and chose Align View. Does that do what you want?
By the way, I convert your floor grids to instances of a single component and purged unused stuff which cut your file size down by more than 66%.
-
He probably used some plugin for the components (in my version, I hid them on a layer). Maybe TT's selection toys or similar:
http://forums.sketchucation.com/viewtopic.php?t=14975Under Window > Model info > Statistics you can purge all unused components, layers, materials and styles.
-
yes now they are, I modified angles on the 3rd pic yesterday, so now all is alright concerning angles
thanks for having took a look on them and for having changed style with axes, now it's more clearthe problem is what DaveR suggested
yes exactly I wanted to see the top and bottom edges of the wall as horizontal.
thanks for having changing it, now I know how you proceededso, now that's the type of view I wanted, (which looks the most to true pic of my room)
but this is very difficult to have same view as true picture

how did you converted the floor grids to instances of a single component?
I made 4 pieces but 1 wasen't really well disposed, so thanks for thatabout purging unused stuff which cut file size down by more than 66%
what does that mean ? -
Yes, I used a plugin to convert the floor grids to instances of the same component. My suggestion would be to make components from the beginning so you don't have to go back and deal with them later.
Purging is an important thing to do to get rid of unused stuff in your models. Your original model isn't that large but once you start adding in furniture and other details, the file size could get quite large. Anything you can do to keep that under control will be helpful and you may as well learn good housekeeping from the start.
One thing to consider with the view you are trying to achieve is that it looks like you turned the camera to take a vertical photo. You could create the same view in SketchUp by setting the drawing window to be the same shape (drag the corners) and adjusting the angle of view/focal length of the camera. While changing the size of the drawing window works, it can cause problems with toolbars you have displayed. It's probably easier to leave the drawing window and crop the image you export (File>Export>2D...) using your favorite image editor.
-
concerning plugin to convert the floor grids to instances of the same component and purging operations
ok I see, I will follow your suggestionsconcerning the camera view
I dont understand 100%, pls can you explain me how to proceed
p.s. I have an eizo rotative monitor if it can helps ?..
p.s. yes I turned camera vertical for making true pic of my roomconcerning toolbars I can take them off without prob
yes I would like to create same view
what does ''crop'' mean ?
what does ''drag'' the corners ? how to do ?
p.s. I tryed to export my pic but I didn't succeeded
is it a rapport with that Honoluludesktop suggested ?p.s. I will come back home in 1 or 2 hours
thanks again for al your helps guys -
@erzane said:
concerning the camera view
I dont understand 100%, pls can you explain me how to proceed
p.s. I have an eizo rotative monitor if it can helps ?..
p.s. yes I turned camera vertical for making true pic of my roomYou can change the angle of view or lens focal length for SketchUp's camera by selecting the Zoom tool and typing either the angle of view. (35, Enter would give you a 35° angle of view) or focal length including 'mm' (50mm, Enter would give you the equivalent of a 50mm camera lens).
If you want to rotate your monitor and work with it that way, you can certainly do so.
@erzane said:
concerning toolbars I can take them off without prob
yes I would like to create same view
what does ''crop'' mean ?
what does ''drag'' the corners ? how to do ?
p.s. I tryed to export my pic but I didn't succeeded
is it a rapport with that Honoluludesktop suggested ?"Crop" means to trim the image after exporting it. It would be similar to trimming a printed photograph with scissors to cut away stuff you don't want to see. Most of the things I draw don't fit the horizontal shape of my drawing window so the exported images get cropped to suit the subject and eliminate unneeded background.
"Drag" means to move the corners or edges of your drawing window to change its shape.
What problem did you have as far as exporting an image from SketchUp? You should be able to go to File>Export>2D Graphic and export a JPG or PNG image with no problem.
Here is an example of cropping.
First, the image exported directly from SketchUp:

And then the cropped image:

-
ok I see now
do you think I can have a better view with skp ?
I feel skp camera view is limited for imitate real view of reality, like on my true pics if you compare both -
ok I see now better whats mean those words
I will make some tests concerning skp cameras settings and will give you news asap
thanks for all your explanationsp.s. about exporting 2d image
it's ok now I understood which mean this 'exporting' word better
in most of the cases I always took a capture of my work for export it,
now I know it's better across this menu -
Gábor, I see you are a member of the French usergroup (guess your location). Do you speak any Hungarian as well?
-
yes for sure I speak hungarian, french and english
multkor beszéltunk is, emlékszel ra ? -
Ah igen, bocs...

Advertisement









