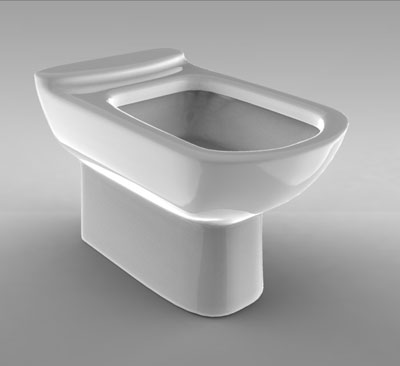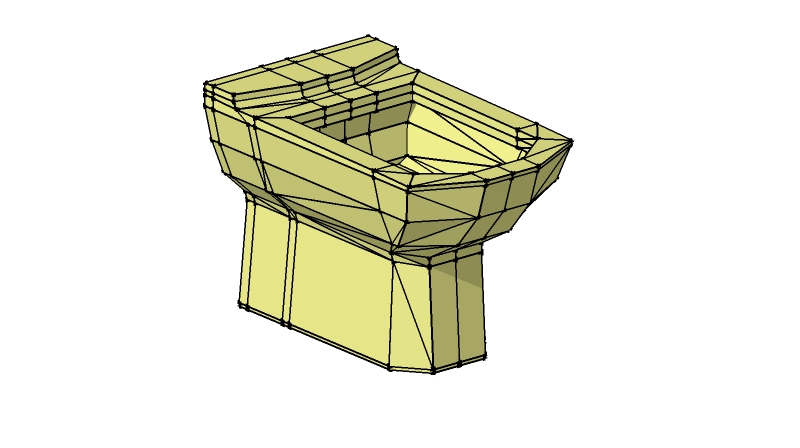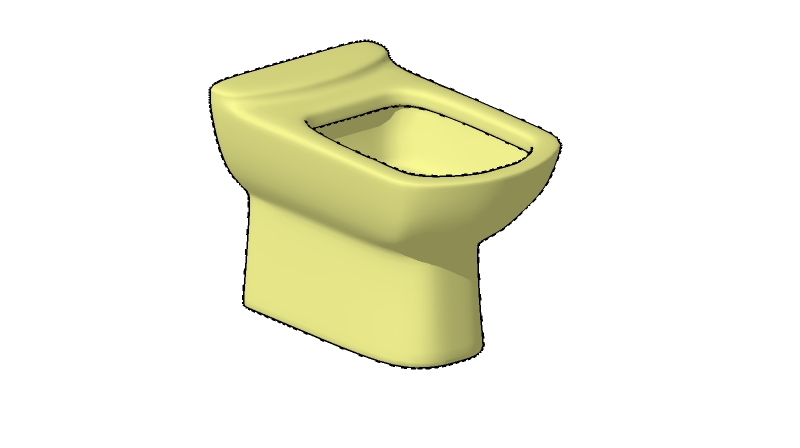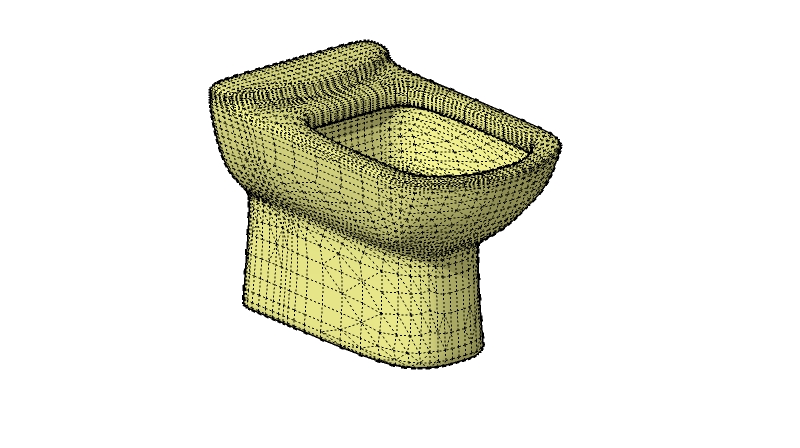How would you model this?
-
It's a damned lavatory with an identity problem. A sink with delusions of grandeur. An egotripping spitoon
A bidet down on its luck -
Here's a quick version I created in about 30 minutes with Artisan using a more traditional box modeling technique which has just about all the detail. I captured the video and it's posting to YouTube now-- I'll put a link here when it's done.
A real advantage of box modeling is you can go back in easily and tweak proportions and add detail as you go.
Here's the skp file:
http://www.widgetgadget.com/stuff/slophopper.skp



-
Ok, here's my video since we're all gone crazy screen recording!
I didn't see Chipp's until I replied. Nice proxy and tutorial
[flash=800,600:38lsvifv]http://www.youtube.com/v/YwQF1H7ldq0[/flash:38lsvifv]
-
We're certainly showing more than one way to skin a cat! Nice videos everyone.

Rich, how are you able to embed a YouTube vid? Is it something only moderators can do?
-
here' the link....
[flash=800,600]http://www.youtube.com/v=YwQF1H7ldq0[/flash]Use the flash button
Insert dimensions of video after '='
Paste link
delete 'watch?' and the '=' after 'v'
So you get /v/YwQF1H7ldq0
Does that even make sense?
I know Jim has a tool here somewhere that automatically does this? Anyone?
-
Here's the YouTube Vid:
[flash=800,600:3lnspuma]http://www.youtube.com/v/HrjWHZw__3g[/flash:3lnspuma]
And if you wait a couple hours, YouTube will automatically convert to 720p so you can see it at hi-rez! Pretty cool

-
Thanks a bunch, Rich. Works like a charm!
-
@unknownuser said:
I know Jim has a tool here somewhere that automatically does this? Anyone?
Jim's SCFTube: http://forums.sketchucation.com/viewtopic.php?p=249419#p249419
-
Wow guys!!!
 thanks for spending so much time on tuts!!!!!
thanks for spending so much time on tuts!!!!!One thing that I've been thinking is how they appear in plan and elevation considering htey don.t have visible edges. I downloaded a file from a product website and used it in my model but when setting basic edges styles the model couldn't be seen.... I guess it's just a matter of drawing in the lines you.d need for plan or elevation of just set profiles on......
BTW, It would be interesting to hear what size files you've all created.
Thanks again to you all, it great to see all different workflows.... I'll give it a run tonight

-
That is a great tut Chip, well done although the music almost put me to sleep.
Glad to help Andrew.
-
Thanks Eric. Originally, I had some Brooks and Dunn, but YouTube flagged me. Any suggestions on where I can find decent "legally free" background tunes?
-
You could always hum a tune while modeling.

-
@tig said:
Rich
It's a sluice for washing away 'dirty stuff' - NOT for 'number twos' directly produced over it...

BUT the principle of its modeling remains the same........The common term for this device is a Bidet (pronounced Bee-day {French})
Mind you the tube rack is novel, if seemingly a bit uncomfortable and perhaps impractical.
Any Bidet I've seen uses a common toilet seat. You need to sit firmly down as it splashes a lot. -
@chippwalters said:
Thanks Eric. Originally, I had some Brooks and Dunn, but YouTube flagged me. Any suggestions on where I can find decent "legally free" background tunes?
-

Free for Commercial Use
dig.ccMixter Music discovery site operated by ArtisTech Media ... founded by Creative Commons.
(dig.ccmixter.org)
-
-
There are three separate appliances here

A 'WC/water-closet/toilet-pan/crapper/bog/lavvy/john/head/etc...' which is the thing that most of us have in our 'bathroom' at home - you might remember that you sit on it [or hover] to do a 'poo' [or a 'wee' if you are a woman, or a 'gay man']...
A 'Bidet' - this looks similar to a WC, but it has taps [faucets] and a considerably smaller waste outlet pipe... you use this for washing your 'nether-regions' for post-'poo/wee/sex' or for 'general cleanliness' operations - it is somewhat peculiar to the 'French world' - but it's not unique - I had one in may last house in the UK - which was useful for washing your feet... and people with more money than sense have this extra fitment installed in their vast bathrooms
 [Tip: never try to 'poo' in it - it just won't work !!!]
[Tip: never try to 'poo' in it - it just won't work !!!]The thing that's been illustrated is a 'Sluice' [euphemistically called a 'Disposal-Unit' in much of the USA]. This is a cross between the two things - it is used for emptying bed-pans or rinsing dirty linen etc - it's almost always found in a hospital or care-facility... [I imagine it would be very uncomfortable to 'sit on', as there are the stainless-steel grid bars that protect the main parts from damage during contact with metal bed-pans etc, Doing a 'poo' in one, or trying to wash yourself in one would almost certainly result in you being ejected from the hospital, if not arrested for a 'misdemeanor' (or worse)]
So... please use each type of appliance responsibly... if in doubt seek advice from 'an adult' [but never one who you don't know, who is lurking around the lavatories.....]

-
 Thanks for that explanation, TIG!
Thanks for that explanation, TIG! -
-
just to finish some of the story with reference to the stainless-steel grid bars.
If you have ever tried to retrieve a sack of marbles from a storm water drain, you will understand the dangers of sitting on, or even hovering too close to, such a construction!
Advertisement







