Exported to DWG file, smooth lines disappear
-
Yeah, I guess I was a bit naive to hope that I could export a graphic from SketchUp and have the exact same image I would've drawn if I'd started in AutoCAD as usual. I can understand not catching the lines I pointed out in my isometric view, but I am surprised that it also loses parts of the outer edge, as you can see in the sample image posted. I could probably easily save a lot of the image by going back and selectively 'unsmoothing' parts or drawing my own edges where I need to see them, but it's a pointless exercise if I'll still randomly lose bits of outer edges like that when exporting.
Exporting to 3D could have potential, it's nice and quick and I can make all my separate views in AutoCAD instead of having to export each view from SU. But, unless I'm dumb(and that's quite possible as this is my first venture into 3D/2D interaction), it always seems to display all the hidden/smoothed edges. Just like in your example, where you can see all the segments that form the flange and pipe. Which isn't what I want either. I could explode and delete all those lines, but that would be more work, which is what I'm trying to avoid as much as possible.
Am I accurate in that assessment, or am I ignorant of some settings when dealing with 3D in AutoCAD? I'm messing around with the Visual Style Manager and not having much luck achieving what I want.
-
Because You don't get true solids in AutoCAD, but polyface meshes - SketchUP is a mesh modeler. And they are useless in AutCAD prior 2010 - can't do much with them. In AutCAD 2010 and 2011 You can convert them to meshes and then to solids. But all this are approximations - it is not true geometry that keeps its real size. Export a simple circle from SketchUp - You get a bunch of lines in AutoCAD.
-
Gah, I'm afraid this just isn't going to work like I envisioned it might. I think what's so frustrating though is that it's soclose to doing what I need, and it's a few little silly things getting in the way. Like the issue with the outlining edges of objects disappearing in the isometric view. Basically every line shows up in the orthogonal views, but randomly blips out in isometric. For example as the base of this assembly, I have a frame made of I-beams. In the top view, they look perfect, But in the iso view, the top edge disappears entirely because(assumedly) it has a rounded corner. Again, I'm admittedly basically an idiot in this discipline, but it doesn't make sense that it can recognize the edge in one view and not in another. I guess it can find the flat side of the I-beam in the top view? There's no line drawn on it though, so in concept it doesn't seem that different.
Like I said earlier, I could go a long way towards correcting the issue by bringing back some of the edges I'd smoothed, but I won't be able to fix these edges.
I'm learning more and more I guess, even from just a couple of nights ago I've come along way towards figuring out how to make it work, so maybe I should stay positive. And I've loved learning SketchUp and was really excited about getting more experience with it. But it's to the point where I have to consider cutting my losses, know what I mean?
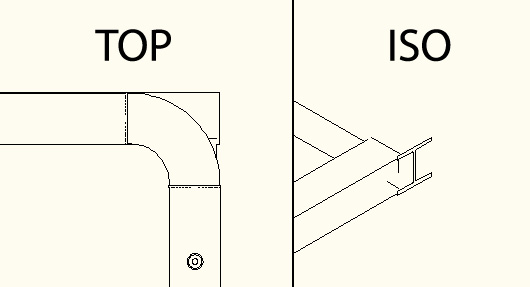
-
@jrsly said:
Gah, I'm afraid this just isn't going to work like I envisioned it might. I think what's so frustrating though is that it's soclose to doing what I need, and it's a few little silly things getting in the way. Like the issue with the outlining edges of objects disappearing in the isometric view. Basically every line shows up in the orthogonal views, but randomly blips out in isometric. For example as the base of this assembly, I have a frame made of I-beams. In the top view, they look perfect, But in the iso view, the top edge disappears entirely because(assumedly) it has a rounded corner. Again, I'm admittedly basically an idiot in this discipline, but it doesn't make sense that it can recognize the edge in one view and not in another. I guess it can find the flat side of the I-beam in the top view? There's no line drawn on it though, so in concept it doesn't seem that different.
Like I said earlier, I could go a long way towards correcting the issue by bringing back some of the edges I'd smoothed, but I won't be able to fix these edges.
I'm learning more and more I guess, even from just a couple of nights ago I've come along way towards figuring out how to make it work, so maybe I should stay positive. And I've loved learning SketchUp and was really excited about getting more experience with it. But it's to the point where I have to consider cutting my losses, know what I mean?
Yes, You have to face it - SketchUP is not a CAD, there are no real curves, splines, circles and etc. Just lines and faces. I had to make the same move - and went to Rhino and BricsCAD.
-
I'm still puzzled as to why you don't get good results ?
My example exported a SKP with smoothed edges into 3D DWG no problem.
Is it your CAD settings - there are literally dozens of ways to display it - have you tried them all ?
If you PM me an example SKP/DWG I can take a look, more leisurely....... -
I think He wants the same level of smoothest in AutoCAD as in SketchUP.
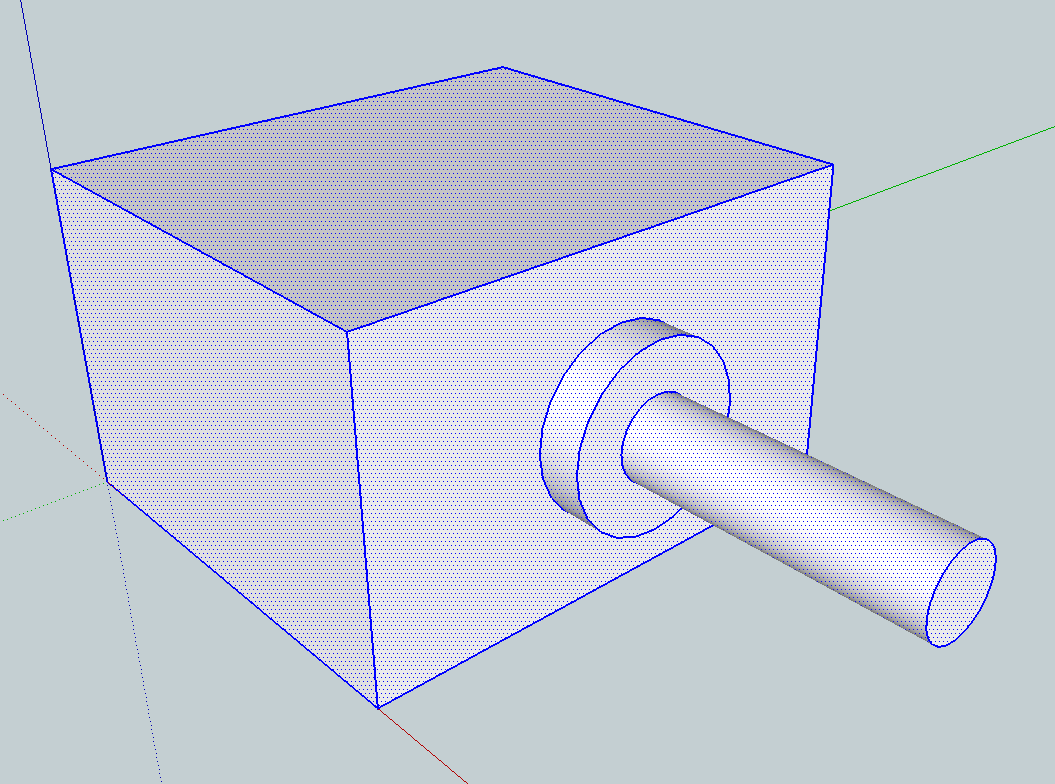
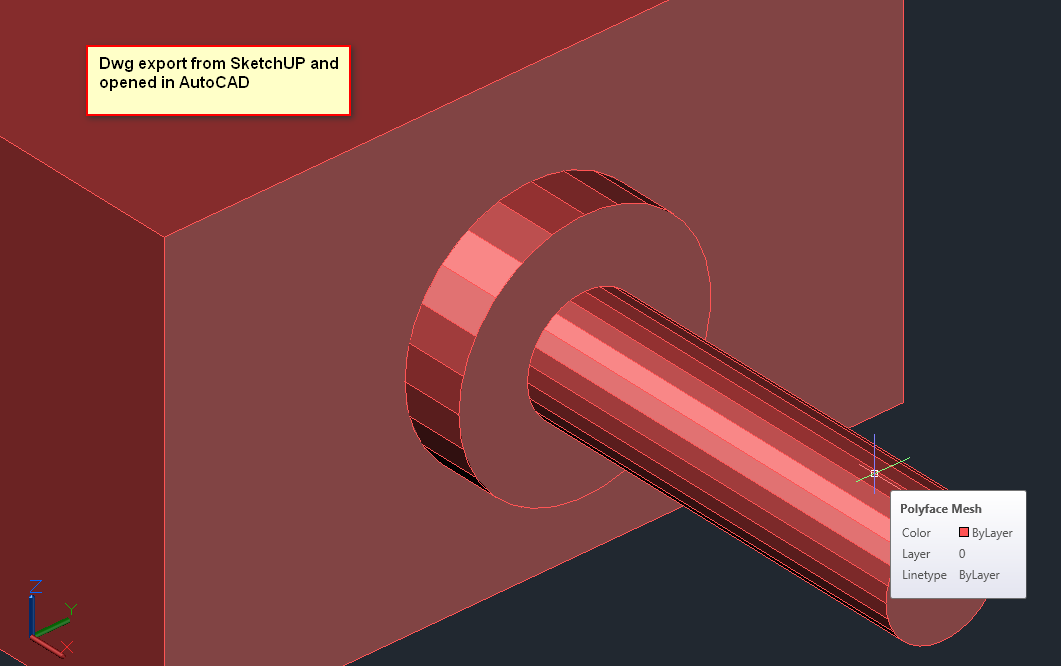
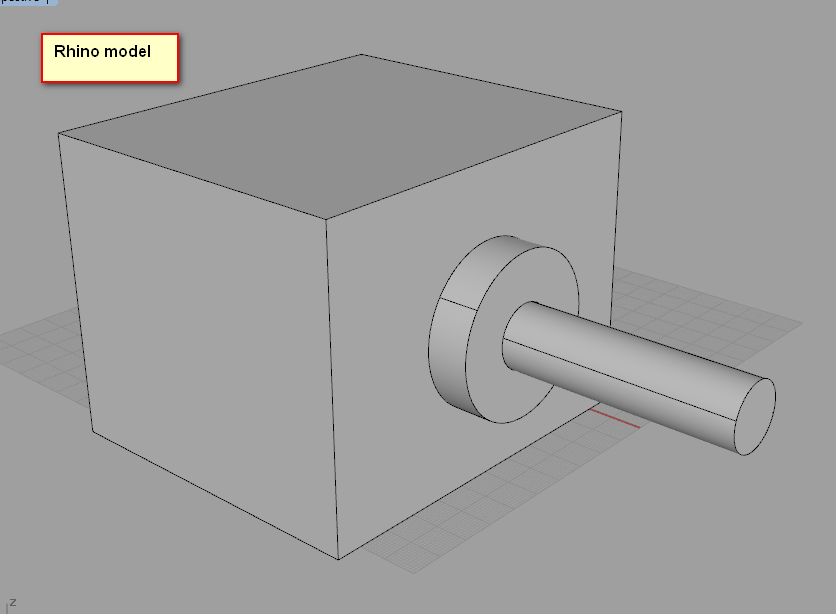
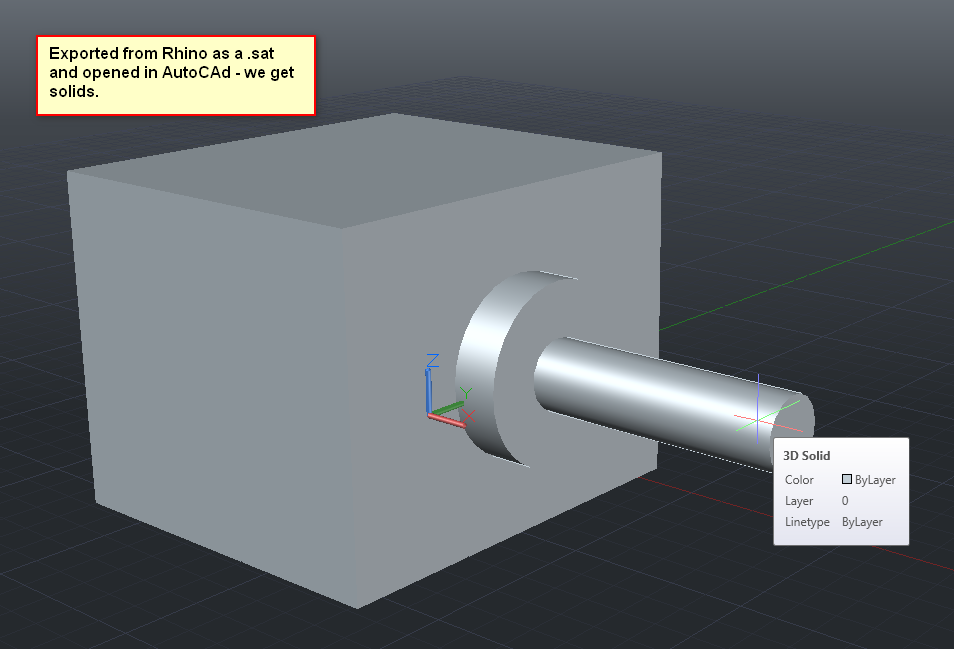
-
This is really a CAD issue ?
AutoCAD 2010 has mesh smoothing tools these might help ?
Sketchup is not a solid modeler
-
@tig said:
This is really a CAD issue ?
AutoCAD 2010 has mesh smoothing tools these might help ?
Sketchup is not a solid modeler
The Autocad tools do not work well on SU exports. Every SU face is converted into a separate polyface mesh, whether smoothed or not.
Anssi
-
@dedmin said:
I think He wants the same level of smoothest in AutoCAD as in SketchUP.
Right. Maybe this would help, as a point of reference this is a little cropped page of a random drawing I've made in AutoCAD.
So the drawing's are detailed, and without the segmentation and hidden geometry that a 3D export from SU has in AutoCAD. I tried some mesh-to-solid conversion, but it wasn't going very well and..as is becoming my catchphrase..it adds too much work to rationally attempt to continue working this way.
In good news though, I think I have ironed out a ton of the issues I was having and have been able to export nice, clean orthogonal views, which are most important. The issues I was having with isometric views aren't nearly as prevalent in ortho views. So if I forget about iso views, I might actually be able to make this work how I wanted, knowing what I know now and that I'll need to keep some things in mind as I continue modeling in SU.
Though, perhaps the wisest course of action would be to look more into Rhino and hop ship while I'm still relatively starting out.
-
Have you seen my CADup.rb ? Currently in beta testing but it might help make 'flattened' drawings for you ?
-
@jrsly said:
@dedmin said:
I think He wants the same level of smoothest in AutoCAD as in SketchUP.
Right. Maybe this would help, as a point of reference this is a little cropped page of a random drawing I've made in AutoCAD.
So the drawing's are detailed, and without the segmentation and hidden geometry that a 3D export from SU has in AutoCAD. I tried some mesh-to-solid conversion, but it wasn't going very well and..as is becoming my catchphrase..it adds too much work to rationally attempt to continue working this way.
In good news though, I think I have ironed out a ton of the issues I was having and have been able to export nice, clean orthogonal views, which are most important. The issues I was having with isometric views aren't nearly as prevalent in ortho views. So if I forget about iso views, I might actually be able to make this work how I wanted, knowing what I know now and that I'll need to keep some things in mind as I continue modeling in SU.
Though, perhaps the wisest course of action would be to look more into Rhino and hop ship while I'm still relatively starting out.
Well, I know Your feelings - SketchUP is very addictive! I tried all to stay with it, but it is just not up to the task! As much as I work in Rhino I feel I made the right move. And Rhino started as a plugin to AutoCAD - it shares the same command line, the same way of work but much better and faster.

And if don't need to much fancy detailing tools You can make the 2d drawing inside Rhino - it has Layuots, Viewports, better Layers - You have nested layers, You can control layer's visibility per viewport and even object visibility per viewport, make 2D and I can go on and on. -
@unknownuser said:
Well, I know Your feelings - SketchUP is very addictive! I tried all to stay with it, but it is just not up to the task! As much as I work in Rhino I feel I made the right move. And Rhino started as a plugin to AutoCAD - it shares the same command line, the same way of work but much better and faster.

And if don't need to much fancy detailing tools You can make the 2d drawing inside Rhino - it has Layuots, Viewports, better Layers - You have nested layers, You can control layer's visibility per viewport and even object visibility per viewport, make 2D and I can go on and on.Verrrry interesting, this sounds like a much better fit for what I need to do. I'm a bit nervous as, outside of screwing around with Blender 10+ years ago, SketchUp is me first foray into 3d modeling and I've had a lot of fun and luck with it. It's intuitive and easy to get started, but still very robust and capable. Plus all the cool plug-ins, So I'm leery of trying to learn another package. I don't suppose Rhino could easily import the couple weeks worth of work I've done in SketchUp could it? Heh, I'd be lying if I didn't say I'm not looking forward to starting over in that regard either.
Since I've made it this far, I think I'll continue with SketchUp a little while longer, put together some drawings and renders and see if my boss sees going 3D as a worthwhile task. If he doesn't see the value at this point in time, not much sense in worrying about Rhino either.
@tig said:
Have you seen my CADup.rb ? Currently in beta testing but it might help make 'flattened' drawings for you ?
I haven't. I've downloaded a couple other plug-ins, but hadn't come across this one. I'll be sure to check it out.
-
Verrrry interesting, this sounds like a much better fit for what I need to do. I'm a bit nervous as, outside of screwing around with Blender 10+ years ago, SketchUp is me first foray into 3d modeling and I've had a lot of fun and luck with it. It's intuitive and easy to get started, but still very robust and capable. Plus all the cool plug-ins, So I'm leery of trying to learn another package.
Well, if you can use autocad, you will have no trouble learning rhino!
I don't suppose Rhino could easily import the couple weeks worth of work I've done in SketchUp could it?
Well, it probably can - see image & attached pdf.
What you are not going to be able to get around is the fact that in SU circles are just lines, and thus the 3D curved objects made from them will not be true in another program. However, you can easily model in rhino off the mesh you import by locking it, and then snapping to it as you make the nurbs objects. Rhino will also create nurbs geometry out of the SU mesh on import if you want, but it can't automatically replace a set of lines with a curve.
Rhino can also load all your autocad work, and you can do all your 2D documentation there, so I would definitely look at it if I were you. You can download it for free from http://www.rhino3d.com - it will work for 25 saves. Bear in mind that ideally you would want to be using V5, which is in a very stable open beta at present, but you have to own V4 in order to get it.
Also, if I were you, I would look at MOI ( http://www.moi3d.com) - this is a cheaper (about $200.00) nurbs modeler created by the same guy who originally coded rhino - it has a great uncluttered interface, and is very simple to model with - the sketchup of nurbs. It does not support meshes directly, so you cannot import your sketchup models, but it has a fantastic clean export to sketchup, so complex curvy stuff sketchup does not like can be modeled there and exported. You can also cut and paste models and geometry between rhino and moi, with everything lining up perfectly.
I just use the three programs together, depending on what I am doing - they are all fantastic!
cheers
rabbit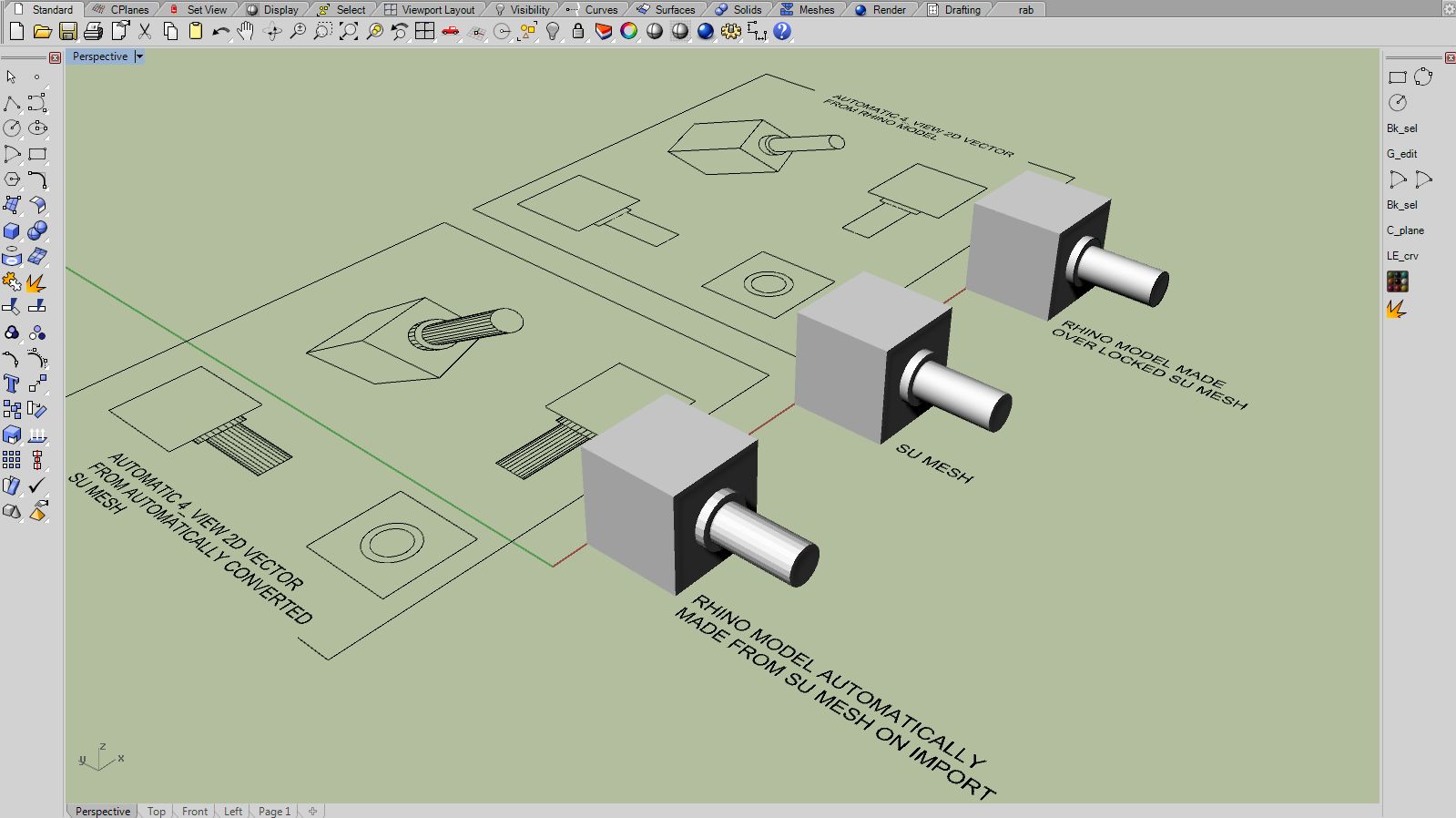
-
but wait - there's more!
If you export from sketchup as a 3D model, in dwg or dxf format, then circles ARE exported as true circles, and further, as well as the mesh, a set of vectors describing the edges of the mesh objects are exported also.
Thus in rhino (and I presume autocad) you a have a 3D vector wireframe of your object. So you would simply select the meshes, and delete (or hide) them. You can then simply extrude the curves to create true nurbs objects...and in general use this wireframe as an accurate guide to create your 3D nurbs objects from.
cheers
rabbit -
Thanks for that additional info, rabbit. Very encouraging. Knowing my AutoCAD experience will carry over somewhat is nice to hear.
I put together a little presentation, a render, some 2D drawings as I would've produced in AutoCAD, and exported a 3D PDF page where you can see the model and spin it around right there in the PDF and sent that off to my boss. I'll see what he thinks and if he's into it, I'll definitely be looking more into Rhino.
Advertisement









