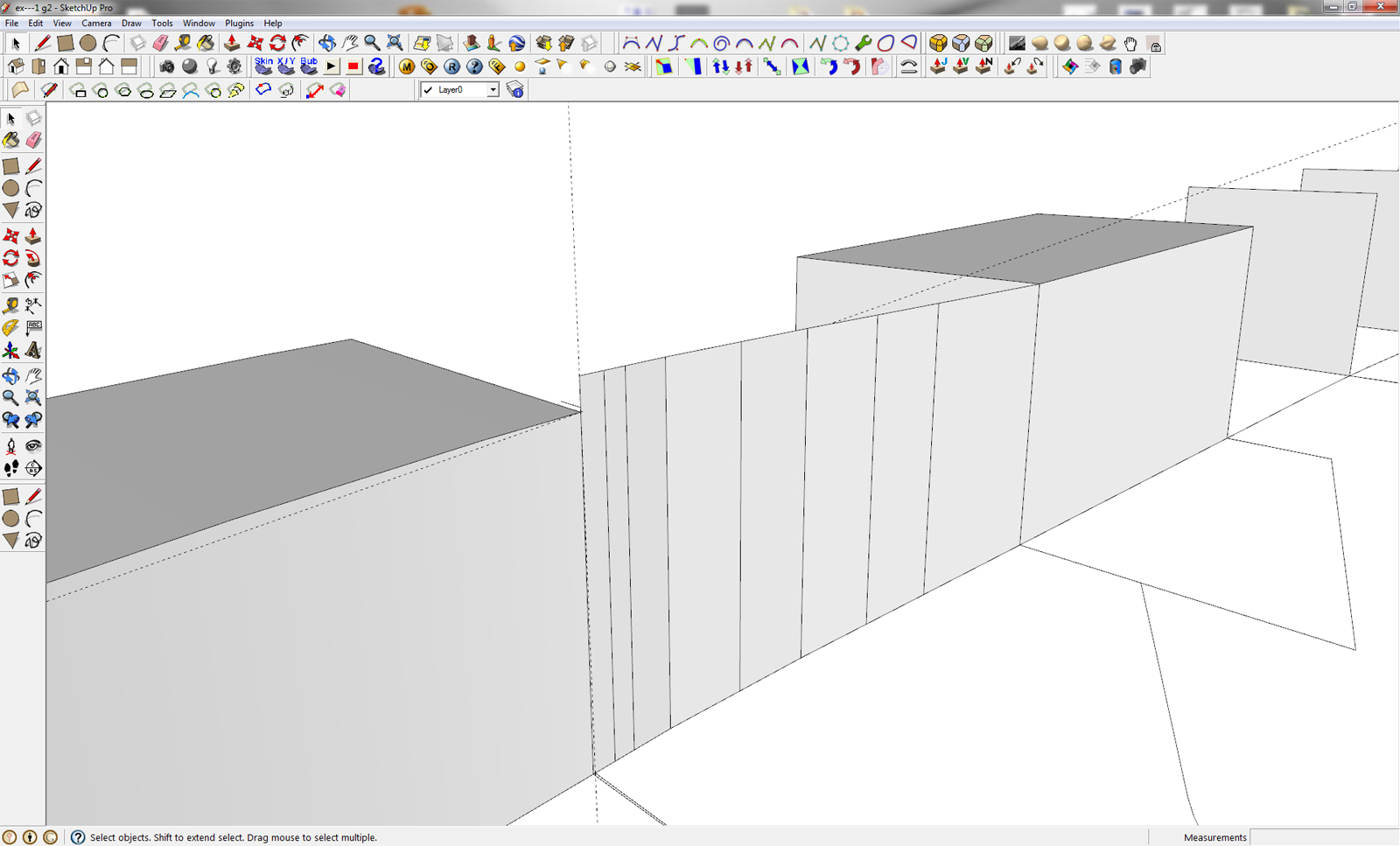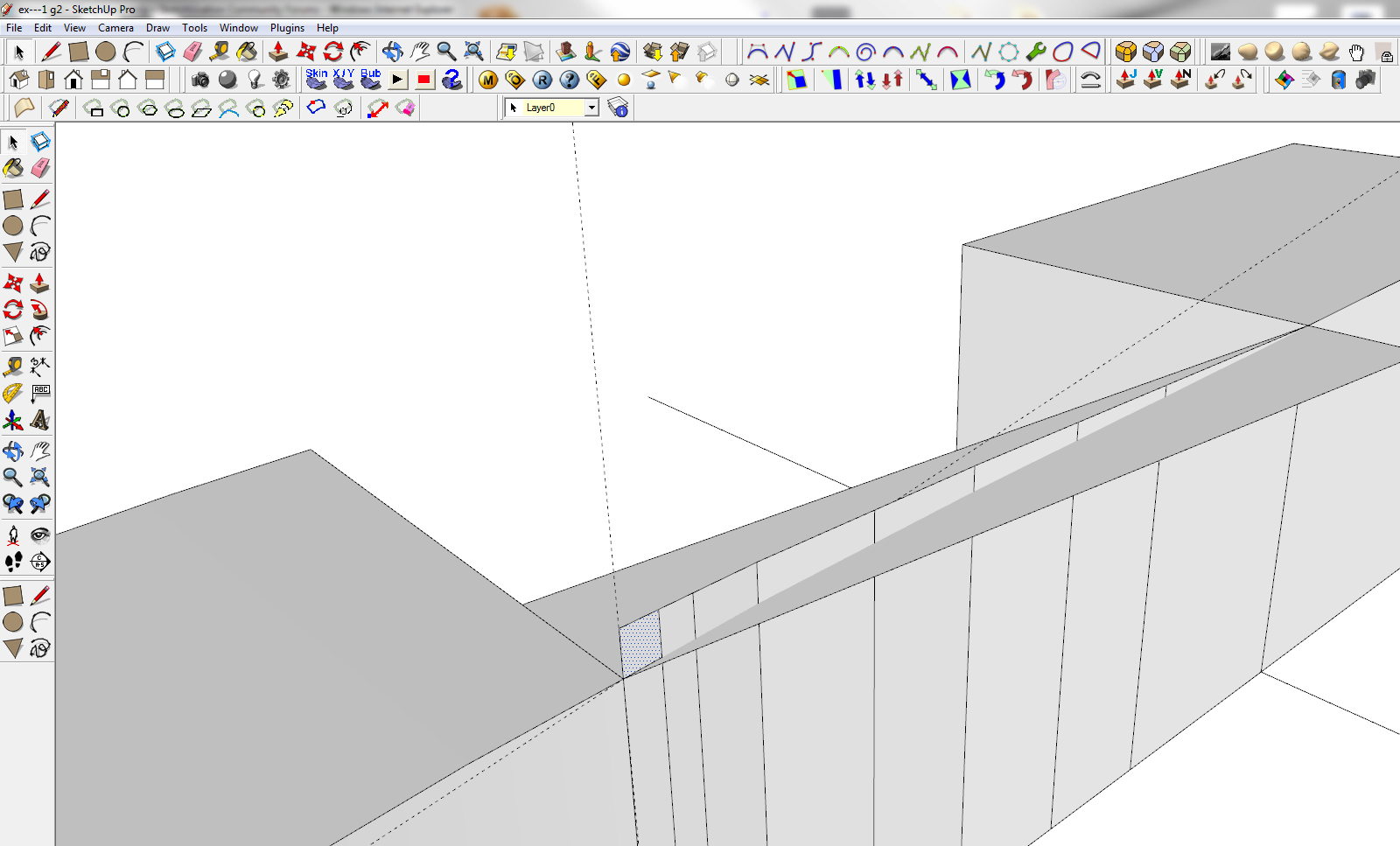Very basic help
-
Hi,
I have a curve line that I want to offset to make a closed face. My problem is that the form has two different heights that makes this difficult. I tried to use the rotate tool but it didn't work very well. Anyone with a great advice? The picture explains the problem much better : )
Thank for your help!

-
Is that different height connected with a straight line or another curve?
You could just Move/Copy the face and then connect the endpoints. (There are plugins of course...)
Any chance to share thatpart of the model? (I see there are other things in there...)
-
-
-
Or like this?
If it's what I did, I copied the curves up to the top of the higher "wall" and then connected the vertices with the curve at the bottom (I exploded your curve group, too.) I used the Line tool from Tools on surface to create the sloped line between the tops of the end walls but it could be done by drawing in a plane and intersecting it with the curved surface. In either case, then just delete the face above the sloped line. I repeated that for the outside curve and then manually connected vertices to skin over the roof. As Csaba said, it could all be done with plugins, too.
-
Yes, that can also be...

-
Yes like you did Dave. Will try to do it on the other ones.
Thank you for your help.
-
Any time.
-
I had a little problem understanding the second part of your explanation: how do you make the slope line a long the surface. I tried to make a line but because of the gap to the surface I can't trim it.
I used the Line tool from Tools on surface to create the sloped line between the tops of the end walls but it could be done by drawing in a plane and intersecting it with the curved surface.
Step by step will I learn this gem of a program!!

-
OK I got it!! : )
Sorry...It's the end of my workday and my brain is not being very imaginative.
Thanks again

-
The plane as you show does it nicely. The other thing I referred to is a plugin called Tools on Surface which lets you just draw the line between corners.
Maybe it's time for you to take a rest.

-
While looking at your images, it reminded me of something I am doing at home. I needed to project some geometry normal to the curved surfaces to sort of reflect a spherical effect. I used Chris Fullmer's 3 lines tool. You can use the normal selection, specify/correct the desired length by interacting with the VCB, and a line will be drawn normal to a face or a vertex. You can then draw from point to point on the endpoints of the normals.
-
Great advice... There nobody left in my office so it's really about time to head back home-> where SU is all about fun

I will first learn it the hard way and come back for plugin advice...but it's written down in my list for wanted plugin.
Have a nice day/evening
Advertisement







