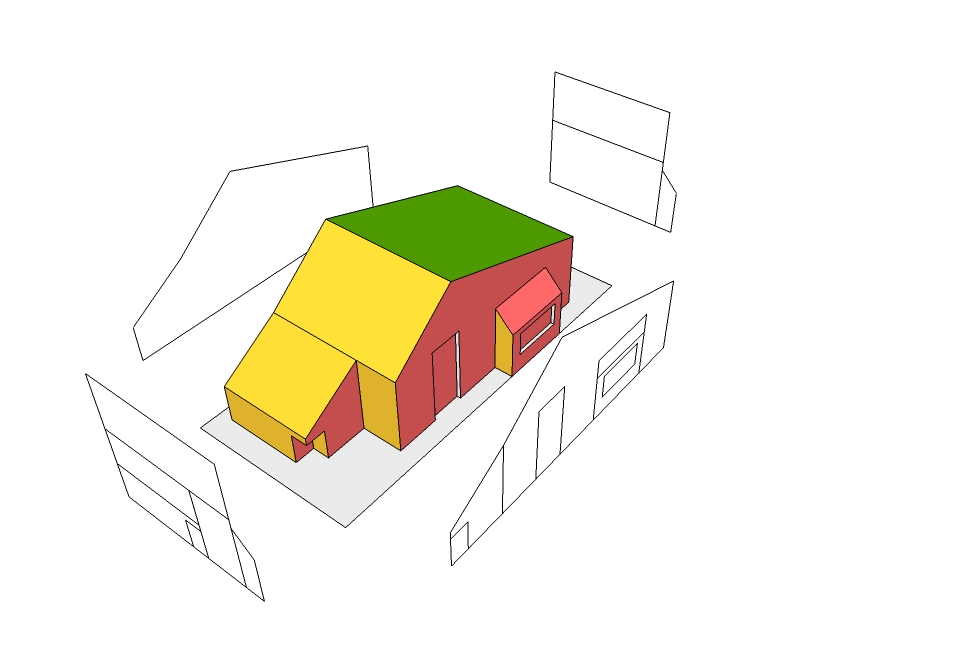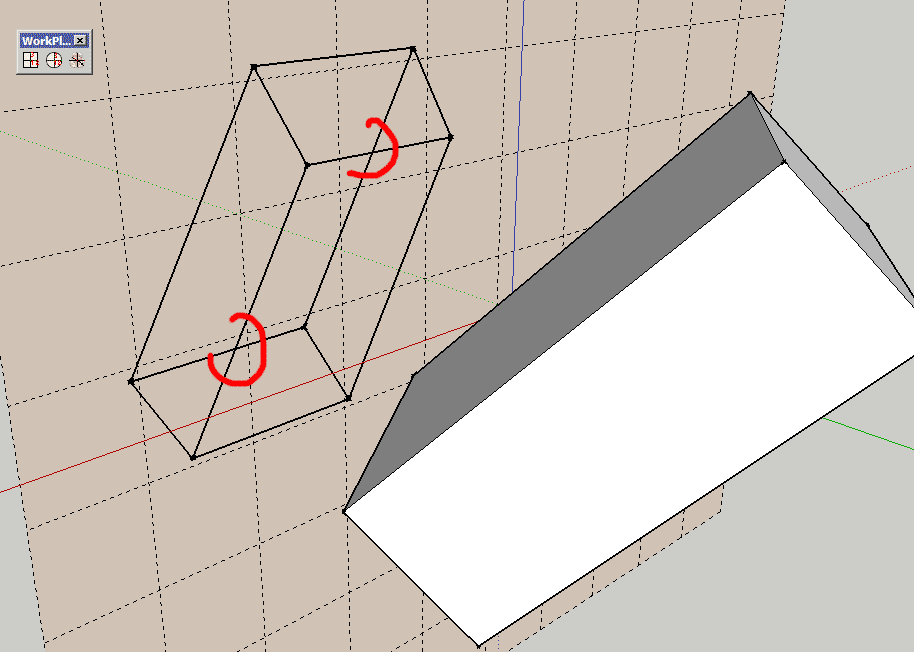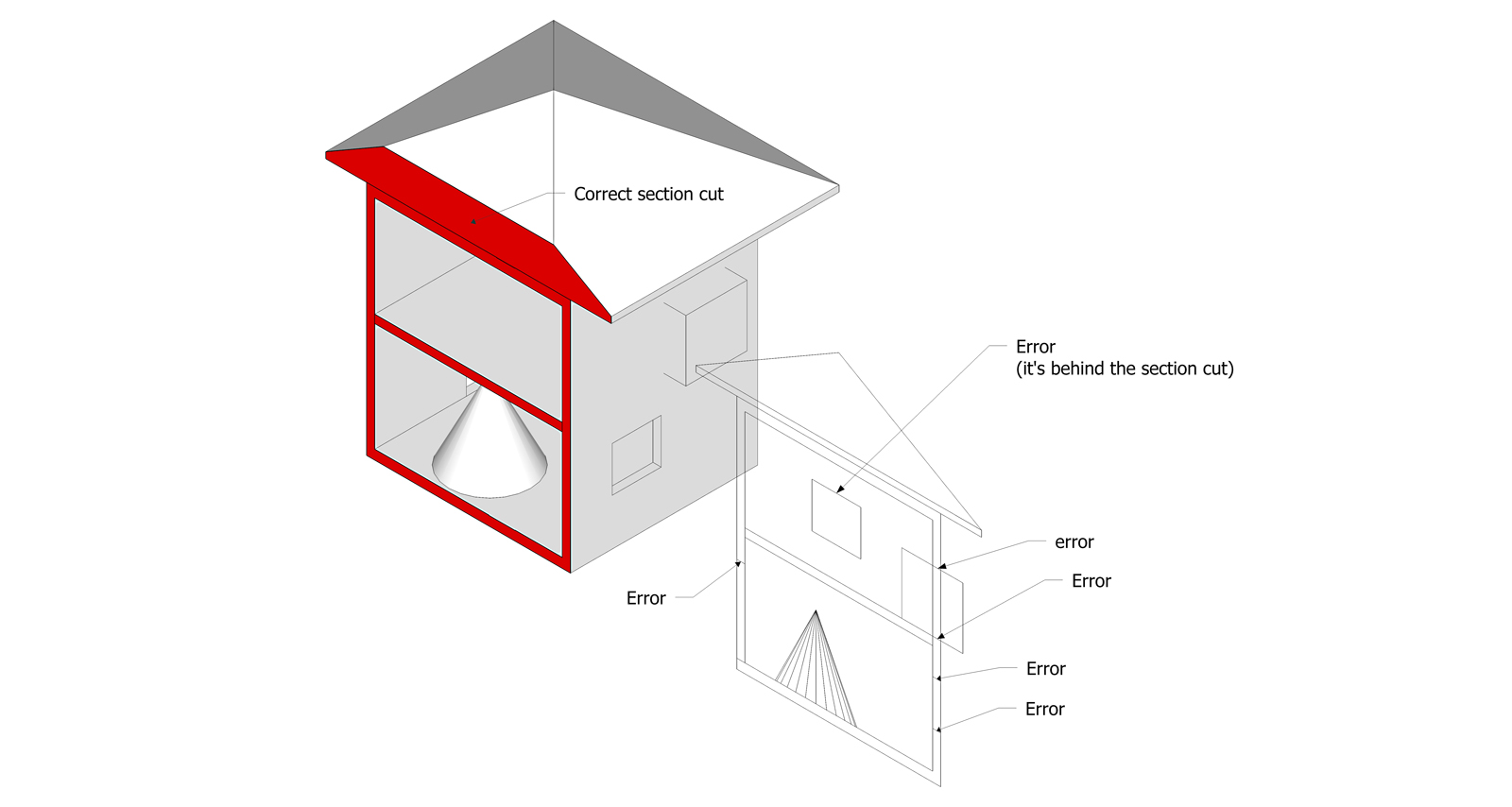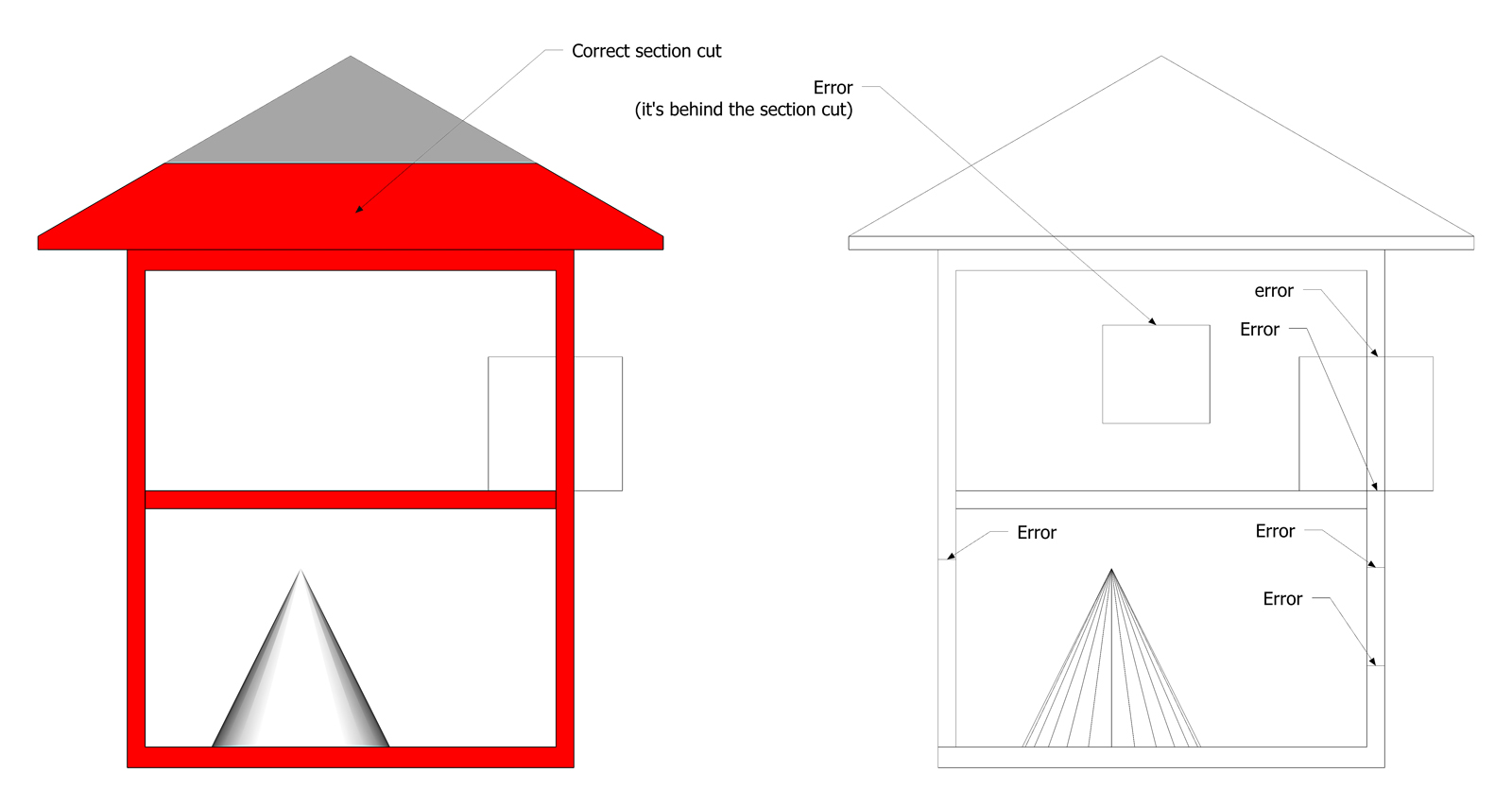Re: [Plugin] Flatten to Plane v1.2 20101023
-
SU 8 versionHello,
first I must thank you for your marvelous plugins.
so I try this one and exept for the workplane coplanar to the ground the result is not coplanar with is workplane but seems to be perpendicular.
SU 8 on mac 10.6
see attatchment.
-
I think the problem lies with the transformations of the WorkPlanes...
If you simply move / rotate the WorkPlane group then the tool will use its 'plane' correctly - as the WorkPlane is effectively 2D and its bounds are not orthogonal to the main axes.
You seem to have unlocked and edited the internal contents of the WorkPlane group so that they are then angled within the group and therefore whilst the group is 'orthogonal' to the axes the plane's face is not: because the tool takes the WorkPlanes group's transformation to place the 'flattened' version it appears 'orthogonal' matching the WorkPlane group's alignment and not the internal 'face'...I can probably trap for this too...

-
Here's v1.2 http://forums.sketchucation.com/viewtopic.php?p=281320#p281320
The correct Plane of a 'WorkPlane' is now used even if it has been Transformed inside its own Group. -
sorry for the stupid question, but I can't test this at the moment.
does this script take geometry and lay it flat, or does it create a projection onto the work plane?
I'm looking for a script that will take a bunch of randomly oriented faces and lay them out nice and flat on the ground plane. For lasercutting, so I don't want them projected/distorted.
Thanks,
C -
@manamana said:
sorry for the stupid question, but I can't test this at the moment.
does this script take geometry and lay it flat, or does it create a projection onto the work plane?
I'm looking for a script that will take a bunch of randomly oriented faces and lay them out nice and flat on the ground plane. For laser-cutting, so I don't want them projected/distorted.
Thanks,
CThis tool makes a 'projection' of the vertices in a shape to the nearest points on a plane.
Therefore if the object is skewed relative to the plane its projection will be distorted compared to its 'parent'.
This tool and its sibling 'SilhouetteToPlane' are very similar - this one projects vertices into new lines and keeps grouping etc whilst the other makes a cardboard-cutout silhouette of the 'profile' and faces it.
To lay the faces in objects flat onto the ground I suggest you try Jim Foltz's 'unfold.rb' - it's not 'automatic' but it's easy enough to use...
Are your faces individually grouped?
If so it might be easy enough to script a tool to transform them all 'flat' [normal=[0,0,1]] and all moved to be on the ground - z=0 - you might need to do some tidying if they overlapped etc... but another algorithm to shift them around once they were 'flat' so their bounds didn't intersect would also be feasible...
Adding text-tags to the grouped faces and their 'flattened' counterparts would also be helpful to keep track of them?

-
Could someone provide a few worked examples where this tool, and Silouette to plane, prove useful? I am still not clear on function.
Thanks!
Bob -
See this...
-
Dear TIG,
Many thanks for the illustration. So, am I right in thinking that this tool could be used to create third angle projects? Presumably, after using the flattening to plane/keep all edges tool, one could then delete unwanted lines and/or change lines to construction lines to show hidden detail?
Kind regards,
Bob -
@watkins said:
Dear TIG,
Many thanks for the illustration. So, am I right in thinking that this tool could be used to create third angle projects? Presumably, after using the flattening to plane/keep all edges tool, one could then delete unwanted lines and/or change lines to construction lines to show hidden detail?
Kind regards,
BobThat's the idea

-
works great now.


thanks a lot -
Dear TIG.
I'm using this script to project elevations from a model. Its working flawless. Now I wanted to project a 2d of the model that is just visible from a plane And this requires me to select faces with visibility criteria from a given view.
I am doing this with a the following method but I hope there will be a better of doing it.
** Give a colour to my elevations for different views. For example faces that qualify to project on front be coloured red, side views colored yellow etc. then select by similar material and project selection to the working plane.
Faces that are visible on more than one elevation will be given another color and included in selection. **As faces that are perpendicular to my working plane do not need to project these may be selected and hidden on projection just to refine the criteria.
Is there any criteria that evaluates faces in the model according to their visibility from the working plane?
Assuming that our model is opaque and rays from my working plane get reflected to the projection plane.
I.e for Not projecting rear side view on the front one etc ...
Thanks lot again.

-
It projects all selected faces - so to not include the rear don't select it ?
-
got some strange trouble


-
Dem
What's the problem ?
Are you saying that the new 'flat' lines cross each other and they don't 'break' ?
If so, then that is how it should be - the 3D edges are projected flat onto the plane.
If you want the new lines to intersect, then select all of the geometry inside its group and 'Intersect with Context', so that they all split themselves where they cross... It's a quick fix if you are looking to erase some bits later...
Like this -
oh thanks!!!

-
@gude
Have you checked out cubicpanout.rb? -
TIG, is there a way to combine this with your Axo + Iso View plugin to export a 2D isometric view?
I thought of Work Plane but I can't seem to get it right
-
how stupid...I just need to export a 2d graphic of course

-
Hi, I was trying to find a good and painless way to export from skp to autocad to add 2D details, maintaining groups/components and layers while exporting and I came across this usefull plugin. The problem is that it works only with edges ignoring the faces and this makes it unusable in the 3D-->2D workflow because it projects even the edges behind faces as shown in the images.


TIG do you think there's any workaround for this? I'd be thankful for the rest of my life

-
It's function is to project edges...
Find my CADup script beta, that makes projections with hidden lines etc... it's a w.i.p...
Advertisement







