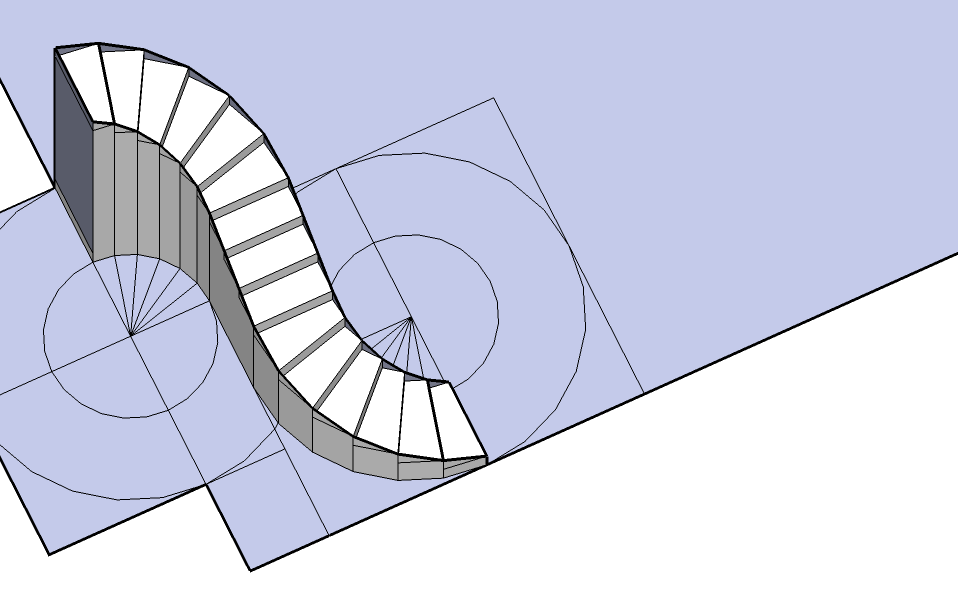Creating staircase on a curved form
-
Hi all, Just wondering if anyone can help me with the following;
I have designed a house with the staircase being the focal point, however, I am new to sketchup and I have made the wall that the staircase will use, a curved wall.
So when I try to draw a box on the wall and pull it out (to give the idea of a floating step) It wont let me.
Any ideas on what I could do?
Also, great website! Cheers.
-
You can't usually pushpull faces on a curved surface - unless you use a script like JointPushPull.
BUT there are way to do this manually - make a new group for you stairs [you can easily make a new group by drawing a face and using Group on it - later when you have some good geometry made you can erase that unwanted 'starter' face] - now make it with more regular 'orthogonal' shapes using pushpull, rotate/copy, move/copy etc - projecting the ends of each of the treads into the wall somewhat - as they are inside a group they won't stick to the wall's geometry. Then when you are happy with your design you can select all of the stairs geometry inside the group and right-click context-menu 'intersect with model' to make 'cut lines' around the treads etc - then you can erase the bits that will be inside the wall that you don't want [use View, component/group edit, hide rest of model so you can see what you are doing]...
Hope that helps...
-
Cheers for the reply buddy.
I have found that tool you just said and I have installed it etc.
But I have found that when I try to draw the shape on the curve (I.e. a simple box for a stair), the lines dont follow the curve, consequently meaning that I can't create a face?
-
If you are using JointPushPull you also need ToolsOnSurface that lets you draw first - I still think my manual fix using 'intersect' is your easiest route for now

-
@azz00 said:
But I have found that when I try to draw the shape on the curve (I.e. a simple box for a stair), the lines dont follow the curve, consequently meaning that I can't create a face?
if you want to be using plugins then you will need 'toolsonsurface' for drawing that part, or you can turn on hidden geometry and draw on your surface one segment at a time which may be the better way to go for now.

-
on second thought you might copy the 2D wall profile to an empty area in your model, draw the stair profile, push/pull it, group it then move it back and copy accordingly.

-
or better yet offset your copied wall profile by the length your stairs will be, then you have a template.
-
Once upon a time I was investigating 'winders' as a space saving device, and so I investigated a curved staircase also. I used the same idea as 'xrok1' but, unfortunately I no longer have the skp files to send you so that you might disect them for a better understanding. However, I do have one screen shot available of a serpentine study, if I can figure out how to get it to you - here goes!

-
Hey, as it turns out, I doo have one file left that you can disect. This was my first attempt at a curved staircase. Although I was modeling as a free standing staircase, this could easily be changed into a floater. This is the full skp file.First Curved Stairs.skp
-
Thanks for all of the replies.
I had a play with some of the plugins and I managed to get it to do what I wanted so thank you for the suggestions.
CubeSqaure, thanks for the stairs mate, I will check them out now.
Thanks again all!
Advertisement







