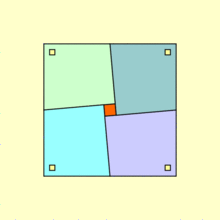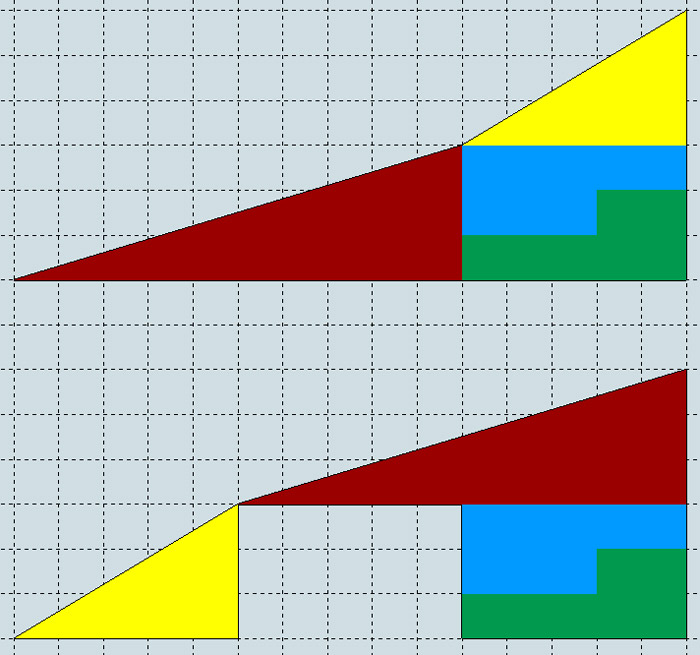Where has the square come...
-
Into the bottom triangle?

-
Hi Gaieus, how long did you say have you been modelling ?

Color: by axes will do the trick!

Oh! and maybe stick to quality beer only.

Where‘s my coffee? *$%&#^!?

-
You have discovered the secret passage of insanity...cover it up quickly!
-
It took 3 printouts, 2 architects, 2 technicians and me to work it out but we got it!!, man that's subtle.
From now on all our buildings are going to be this shape, the top one we submit to planners the bottom one we build

-
@paul russam said:
...From now on all our buildings are going to be this shape, the top one we submit to planners the bottom one we build


-
Poor Pythagoras. Poor Euclid. Thousands of years of math development and some funny archeologist still tries to make us believe that 3 : 8 = 2 : 5
Hi all, how are you, long time no see. I even had to create a new account.
-
-
the triangles do not share the same angles.. the top line of the assembled shapes isn't straight .. the outer perimeter isn't the same although they are very close looking... the bottom one buldges and the top one dips which when all is added up, there's one square worth left over on the bottom version..
(i'll remove this if you want more people to go temporarily insane over it)
-
-
@gaieus said:
@Maggy: hey Maggy long time no see! Glad you're back - I'm going to re-attribute your old posts right now (FYI: we have moved to a new forum ever since you last visited).
I have no idea what re-attribute means, but I guess you know what you're doing. Yes, I did notice that just about everything about this forum has changed. I've been very busy in 3d photography experiments, then gave myself a bad carpal tunnel syndrome... AUCH, wasn't able to approach my puter for months.
-
@maggy said:
I have no idea what re-attribute means, but I guess you know what you're doing.
These 9 pages of posts that we move from the old board...
@unknownuser said:
Yes, I did notice that just about everything about this forum has changed. I've been very busy in 3d photography experiments...
I hope you'll share some experiences!

@unknownuser said:
...then gave myself a bad carpal tunnel syndrome... AUCH, wasn't able to approach my puter for months.
Sorry to hear that - I hope you are OK now.
-
Ah, I see, so now I'm a newbie with 116 posts

I learned to live with CTS, but it's not sure how it'll develop. -
-
There's a similar 'puzzle' that fits into a square frame. I had a plywood version of it. It's very convincing since it's not perfect and the saw cuts leave a gap between the pieces. One version bulges slightly at the sides and all the pieces fit. Rearrange the pieces and there's a small square left over as the sides sag in...
.

-
TIG - You are FREAKING me out!!! I can't take it! MY BRAIN IS FRIED. I smell burnt toast...
-
This would have driven me crazy (or crazier) except for the fact that I am working on a new project and whoever did the autoCAD files was probably the same person who did the puzzle. Not only could you hide a little square, you could hide a battleship and perhaps a fleet in the drawing distortions. Since I am new to architectural work, is it common to see plans that look like they were drawn by a drunken sailor?
The uninformed who claim that sketchUp is not a precise tool should see what you can do with AutoCAD in the wrong hands. I hope my client has a clever carpenter.
-
@unknownuser said:
Since I am new to architectural work, is it common to see plans that look like they were drawn by a drunken sailor?
The uninformed who claim that sketchUp is not a precise tool should see what you can do with AutoCAD in the wrong hands
I find that this is common, particularly if the draftsperson that drew the plans has always worked with the same contractor or an in-house construction team. In this case the drawings aren't presentation pieces which is fine for a contractor who is used to the draftsperson. But when it comes to making a 3d model from this data that's when the errors really show. Also it's awful trying to edit a drawing like this: elevations that don't correspond with the plan, no use of layers, exploded blocks, or worse still - exploded hatches, objects scaled up or down in modelspace because the drafter doesn't understand paperspace.....
I don't think it is fair to blame the draftsperson who is probably highly skilled architecturally. It just highlights a need for proper Autocad training, not an informal demonstration of another work colleagues bad habits at lunch break. Also AutoCAD could have a more intuitive interface, but raising that issue is a whole other can of worms, so I'll leave it there.
-
My experience is a little different, I find that drawings (CAD anyway) produced by architects are worse than ones produced by draftsperson, let me explain before I get linched!
Architects are aiming for the design of the building not the drawing of the design, they are often under pressure handling multiple projects and performing multiple aspects (letters to contractors, schedules, planning etc etc etc) as a result layer management, technical accuracy etc. can take a back-seat. Its easier when under pressure to edit a dimensions text than to move the wall(s) to which the dimension is pointing. Why use layers when changing a lines colour has the same VISUAL effect?
A 'good' draftsperson's creation is the drawing(s), producing drawing is 'their' skill. They usually get a good clear run at a scheme without the other distractions mentioned above and can therefore concentrate on layer management, neatness, presentation, and most importantly accuracy.
I started my career as a draftsman but please don't take the above as a biased comment, its just my experience of working with and for both. I could never have drawn anything had it not been designed first.
On more than one occasion (a lot more than one actually) I and others have 'defied' an engineers/architects instruction to ensure its RIGHT not just 'looks' right. And on just as many occasions have been balled out by the said engineer/architect only later to be proved right (invariably on-site).
The only good thing about being linched by a bunch of architects is that it will take then 3 years to finalize the design for the gallows

Advertisement









