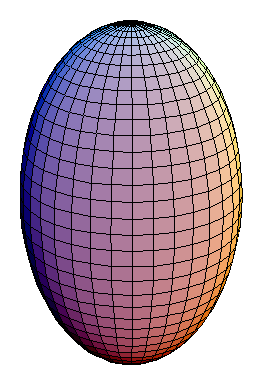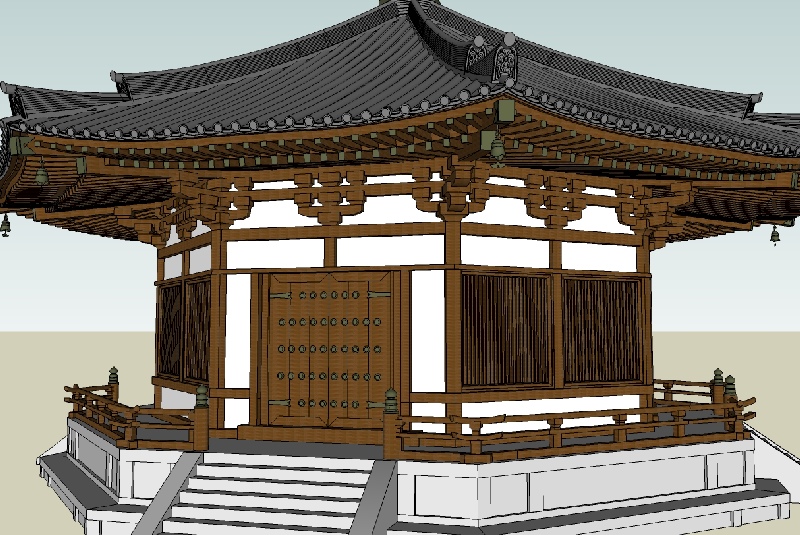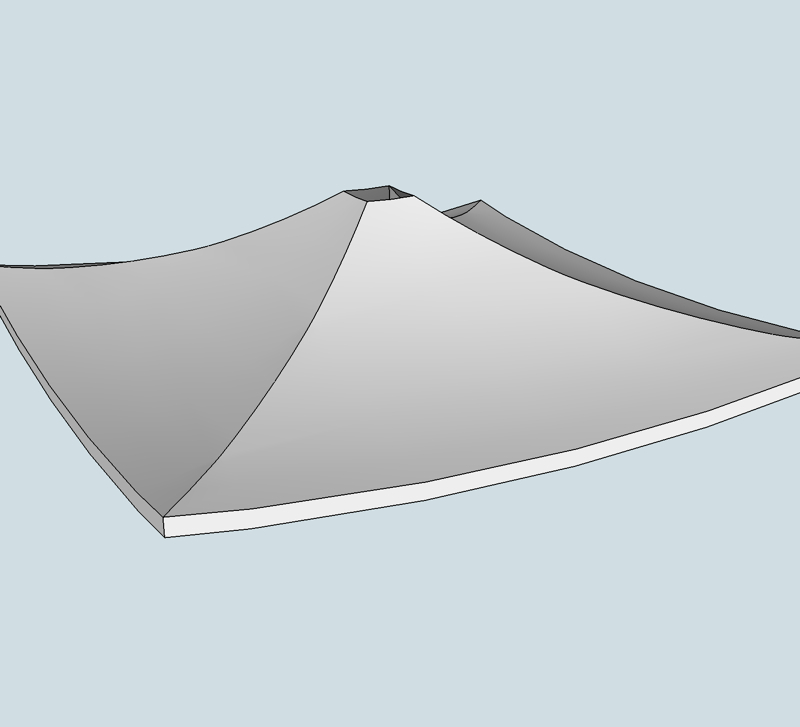Modeling a pagoda roof
-
I want to model a Japanese roof for which the roof sections are not planes, but "dished," just as pagoda and temple roofs were built 1500 years ago.
Maybe it is possible in Sketchup, maybe not. I want to see, thus my post here.
Attached is a pic of a shape called a prolate spheriod ("PS"), which I believe is attained by rotating an ellipse around either of its principal axes. The roof shape I want could possibly be gotten by taking sections of this surface, orienting them, creating vertical planes at the plan-view extents of the roof, and using INTERSECT WITH MODEL to yield shapes and lines for hips, ridge, and eaves.
How would you build the PS, and would the surfaces all be capable of doing the INTERSECT things needed?

-
Hi Gene, hi folks.
Rotating an ellipse around a circular path will yield an ellipsoid. I think.
See this SU file for ideas.
-
Hi Gene, hi folks.
You can also scale a sphere vertically.
Just ideas.
-
-
Hope you don't mind Jean, but I added a couple of steps at the end to make the roof 'hipped'...
-
HI TIG.
No problem. Good idea.
I only focused on the tough part, the curved one.
Of course, I did a simple face quick model just to give ideas but it is easy to add real thickness and framing to get a more convincing roof.
Ross Macintosh is probably one with the most experience with this kind of roof. Many will remember the numerous posts on that subject in the old SU forum.
Just ideas.
-
Thanks, but there is one little issue not being addressed. The eaves of the roof (the low four edges) are straight lines in plan (top) view, but are curved with upturned ends when viewed in L, R, Front, or Back views.
The curvature can be seen in this .jpg screencap of a Sketchup model, done of a 1500 year old temple in Japan.
This one happens to be hexagonal in plan, while my goal is to have one that is rectangular, with a ridge. The ridge will also have curvature, concave up.

-
attached is a 12 scene step by step on drawing this..*
*disclaimer - this is simply the way i drew it.. there might be better or faster methods.. use at your own risk.. also, the explanations might not be as clear as possible.. let me know if there's any confusion..
-
-
i can't quite tell from that picture but i think the entire surface may be dished? if so, maybe something like this?
[edit - okay, if i read the top post more clearly, i'd see that you did say they were dished
 ]
]

-
yeah solo, that one looks quick..
i haven't studied 1500 year old japanese roofs so i'm not quite sure of the traditional shape.. solo's method leaves the flared ends flat while the method i used has them as curves.. use whichever you need..
i video captured a different version being drawn.. this one has the middle as flat with only the corners being flared up.. pointy up top too..
it's really a video to highlight TIG's new and improved invertselection.rb which can be found near the end of this thread... time_saver! check it in action at 1:45 into the video..
-
I got this from Joe Wood at another forum, and Joe is unavailable right now to describe how it was constructed.
Can anyone figure it out and produce a little tut?
-
Gene, I just posted a link to the beginning of a tut over at JLC. This will be for a draped hip roof though and not for a dutch hip.
Here it is on yousendit.com
http://tinyurl.com/22gnqm
Advertisement







