Medeek Floor
-
i might suggest only simple icons - wood, metal, i-joist and glulam representations and textual info - should be sufficient to select the range of product by type and then list the dimensions. chances are someone engineering this structure would have likely researched the products and specs before going though the effort to lay it out...
-
How soon should I release the BETA version? I'm currently checking the floor preset functionality and I will also look at the addition of insulation (bat or fill) tomorrow. The gypsum (ceiling) seems to be working great, but eventually I will add in battens because I know someone will request it, but it is not top priority right now.
I'm thinking I will push out the opening and beam modules after I release the BETA, they will complicate things and may take a few weeks of tweaking and testing before they are ready for prime time. The opening module will be the higher priority of the two.
I've created the template for the integration with the estimating module, but this will also require further fleshing out. In addition there will need to be updates to the cost database and weight database modules that integrate materials for the floor assemblies.
I'm honestly not sure how useful the connection function is as compared to the Truss plugin, but it will be a feature since most of the heavy lifting is already done.
The CUSTOM and SUBTRACT feature will be similar to the Truss plugin, it is in place and appears to be working as it should, further testing would be prudent.
The I-Joist libraries (sizes and types) is much more organized than the previous system and should be easier to maintain and if required more manufacturers can be easily added. I may also add in a "custom I-Joist" option which would allow one to specify the full set of dimensions for a custom sized I-Joist (depth, flange depth, flange width, web width, web material etc...)
Similar to the Truss and Wall plugins, one can specify a comma deliminated remove list to remove specific joists from an assembly.
Still lots to do but it is almost close enough to the finish line to think about putting it out there and start garning feedback and suggestions.
-
@medeek maybe keep working on it a couple more weeks and then release the beta. it sounds like you're still in the middle of a couple of things that may hamper a good set of beta testing.
-
Added a “Floors” tab to the global settings, I’m sure this tab will get more populated as development progresses.
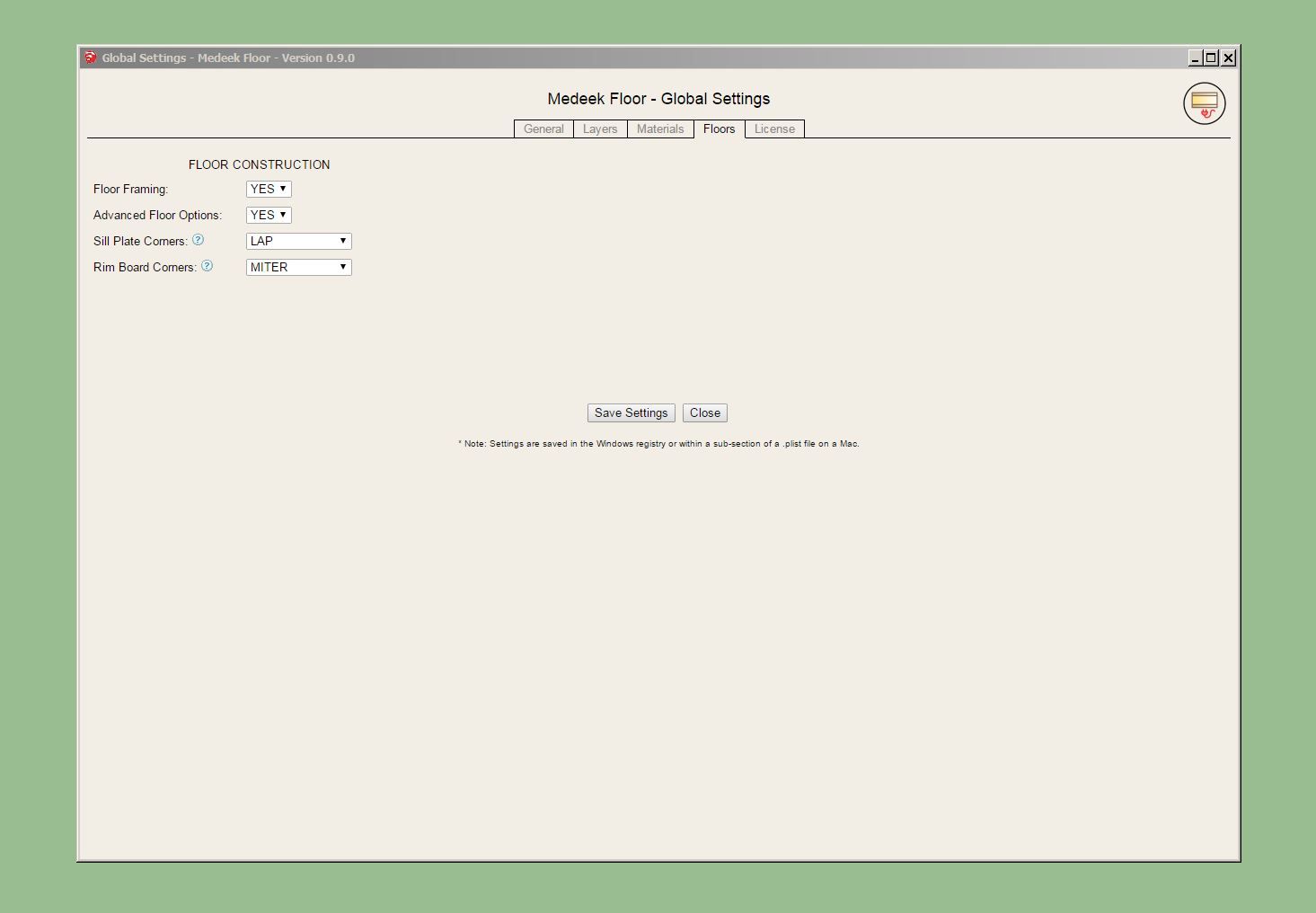
The tool tip in the draw and edit menu.
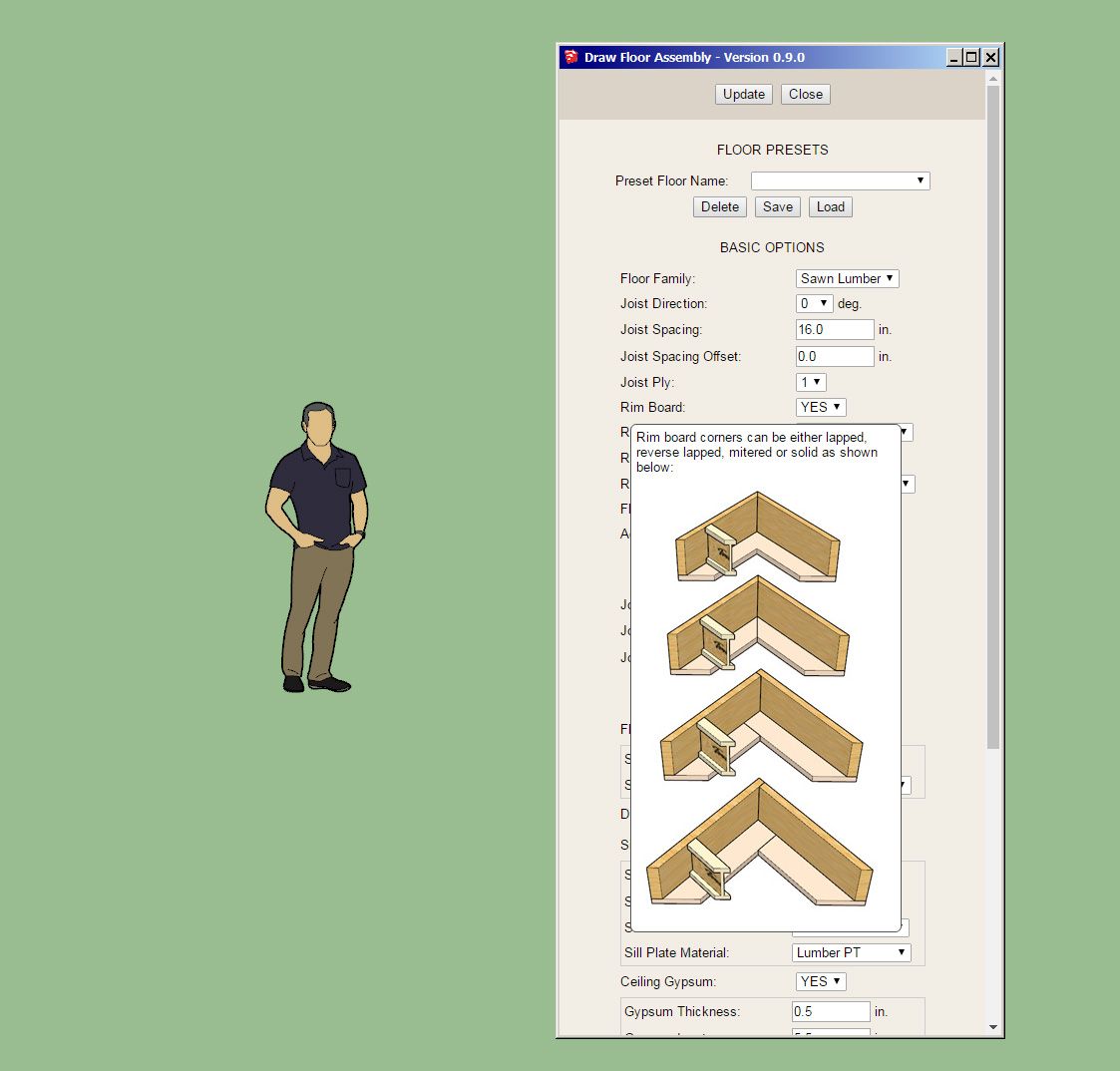
-
Batt and Blown insulation are now enabled:
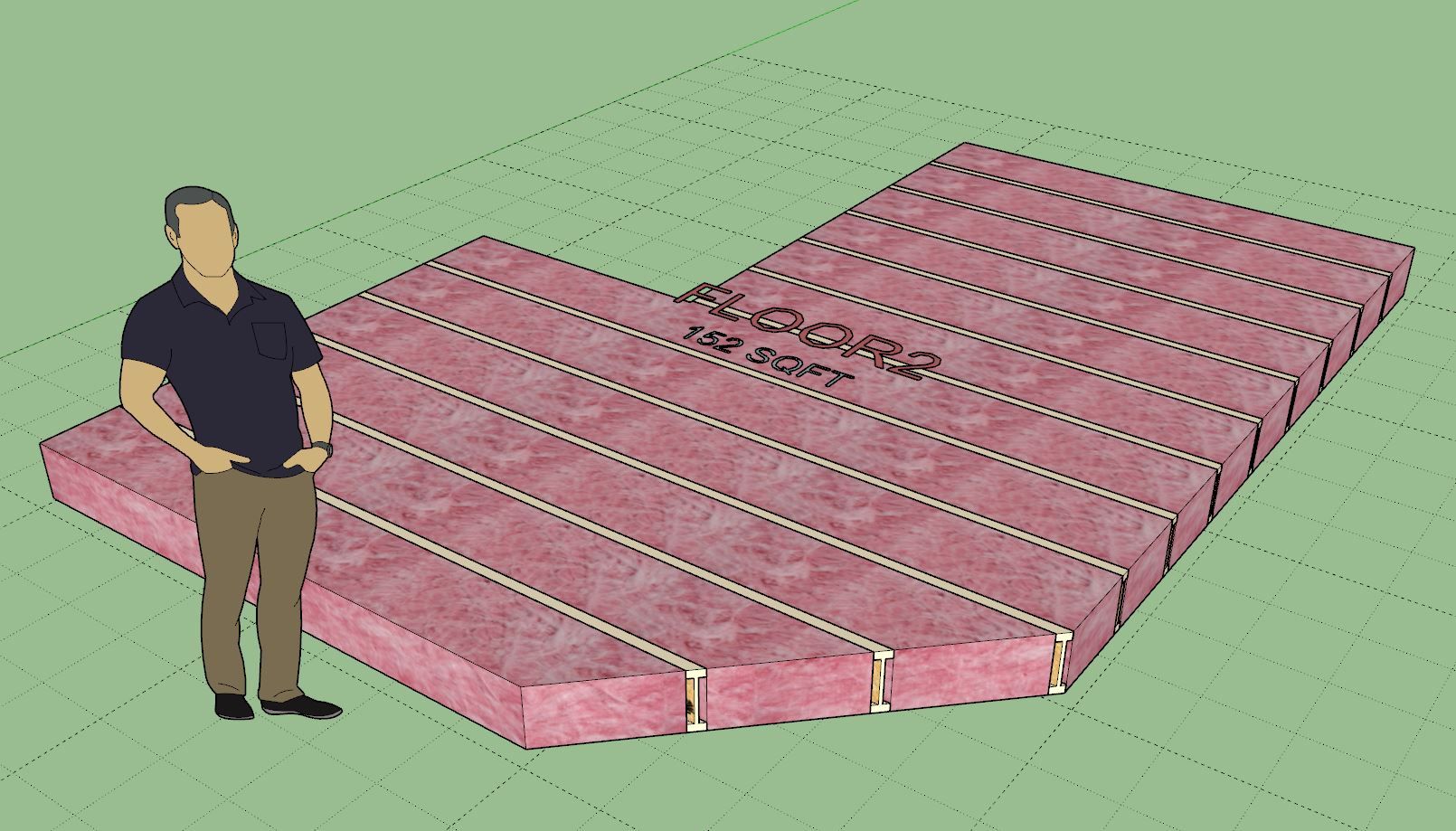
-
@medeek quick note - the ability to renew or purchase the floor plugin is failing with a "gateway or proxy" error:
502 - Web server received an invalid response while acting as a gateway or proxy server.
-
I will look into it, but you cannot currently purchase the plugin since I have not yet released it to the public.
-
In the Materials tab of the Global Settings you can switch between the more realistic textures/materials for lumber and pressure treated lumber:
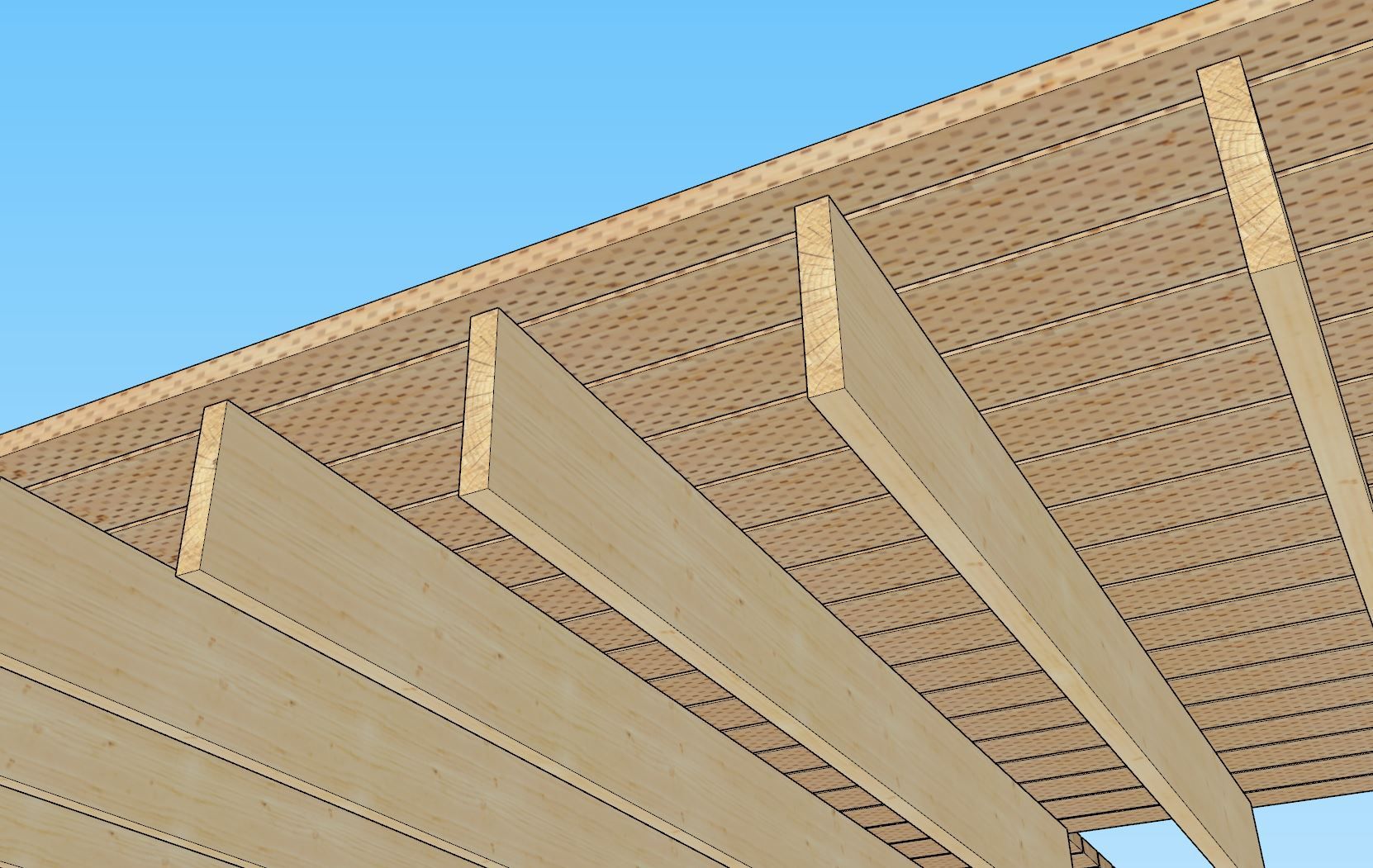
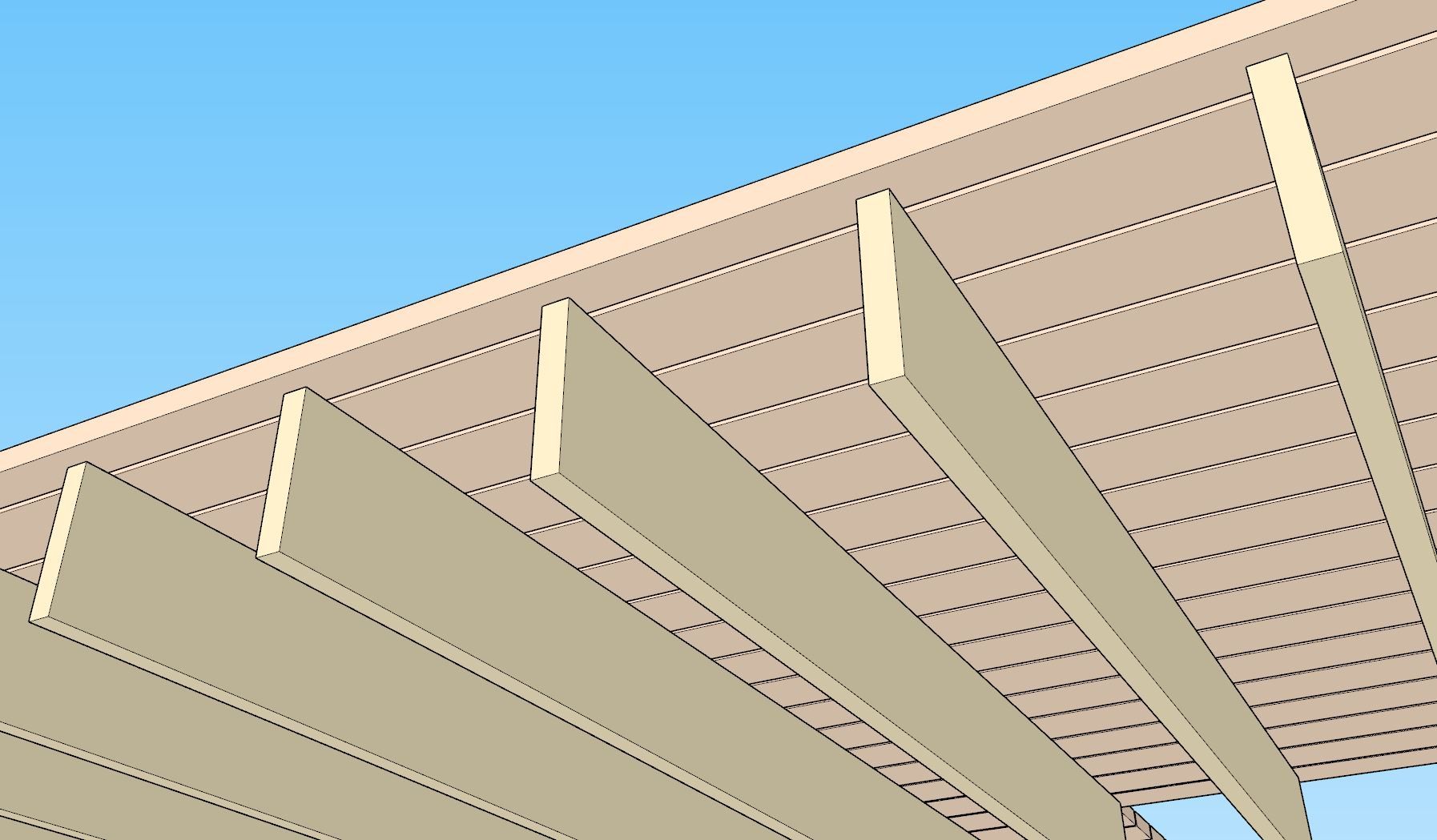
-
First look at a mitered rim joist:
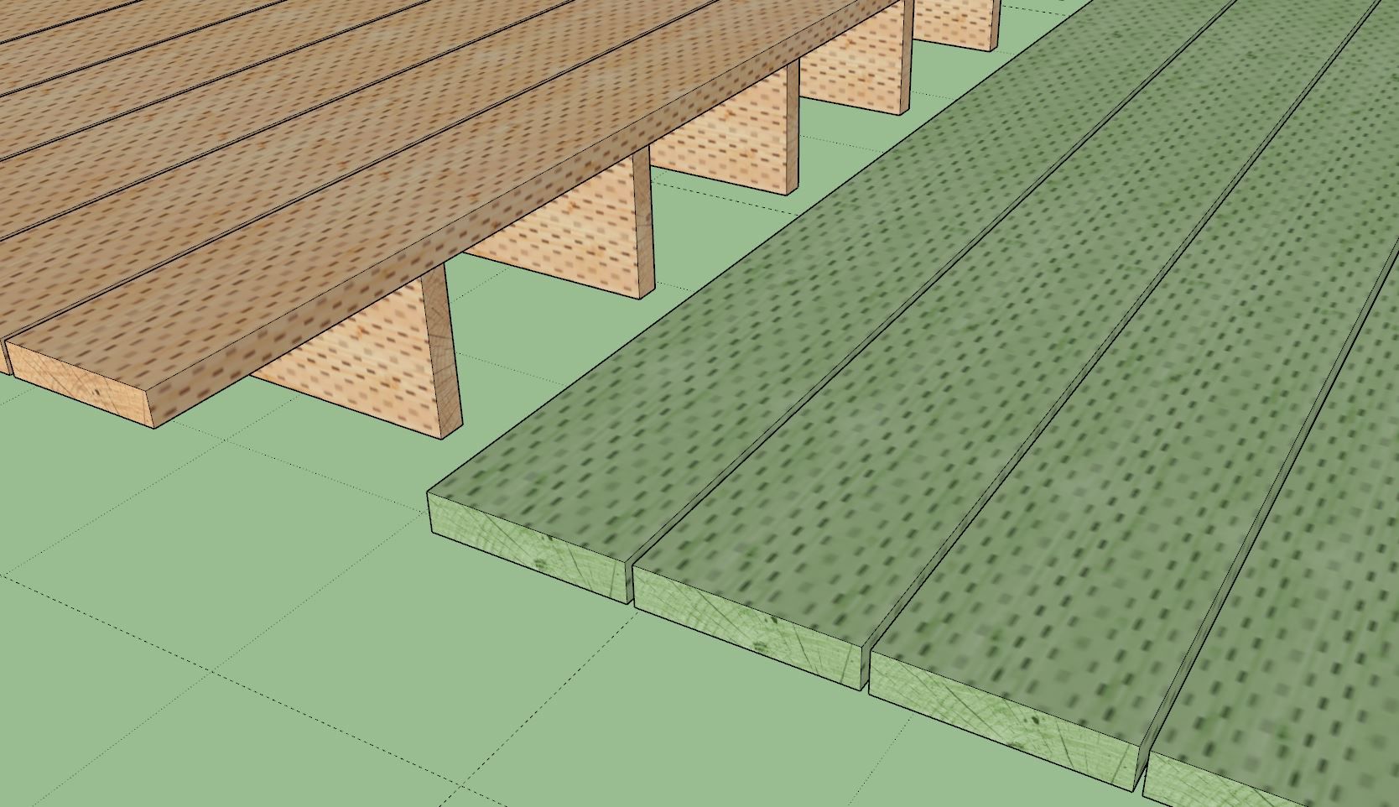
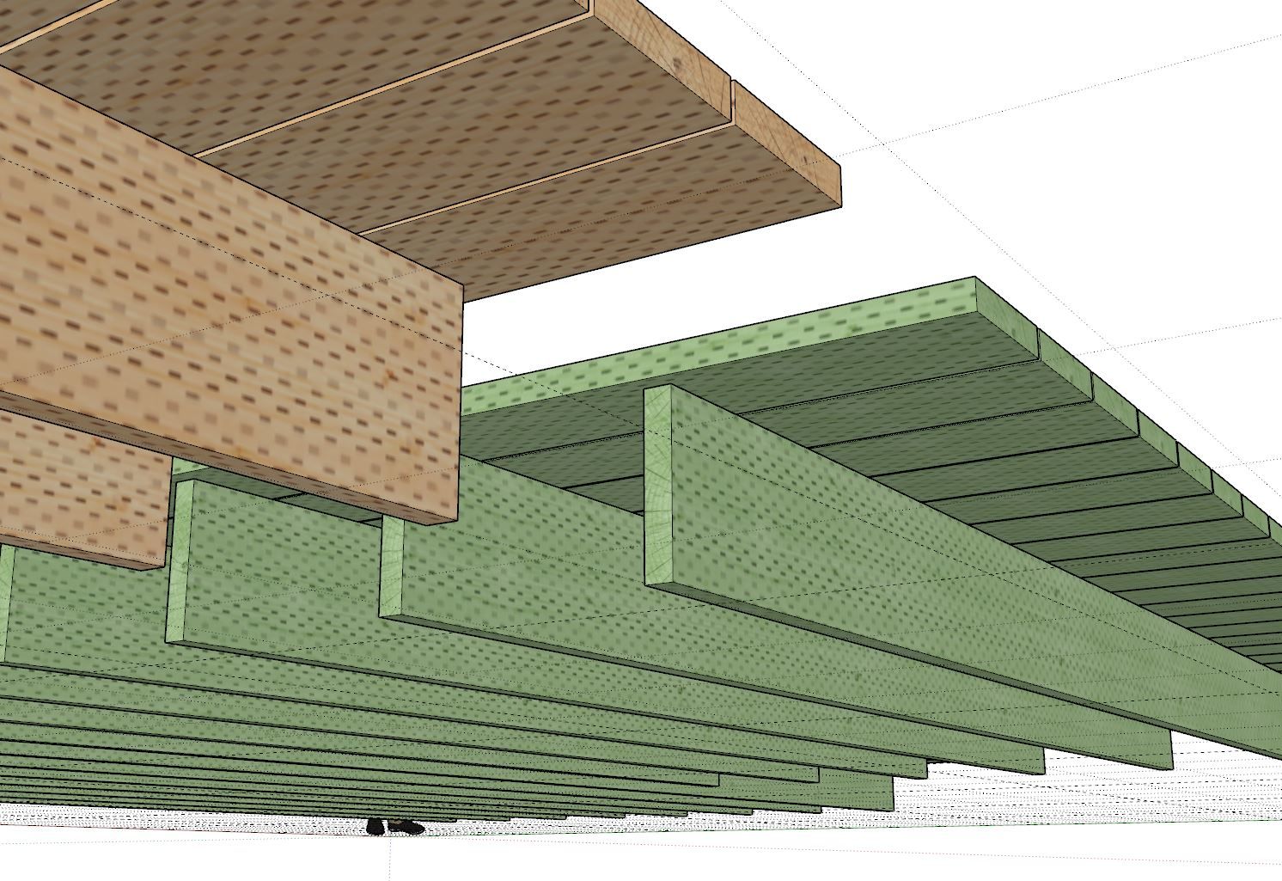
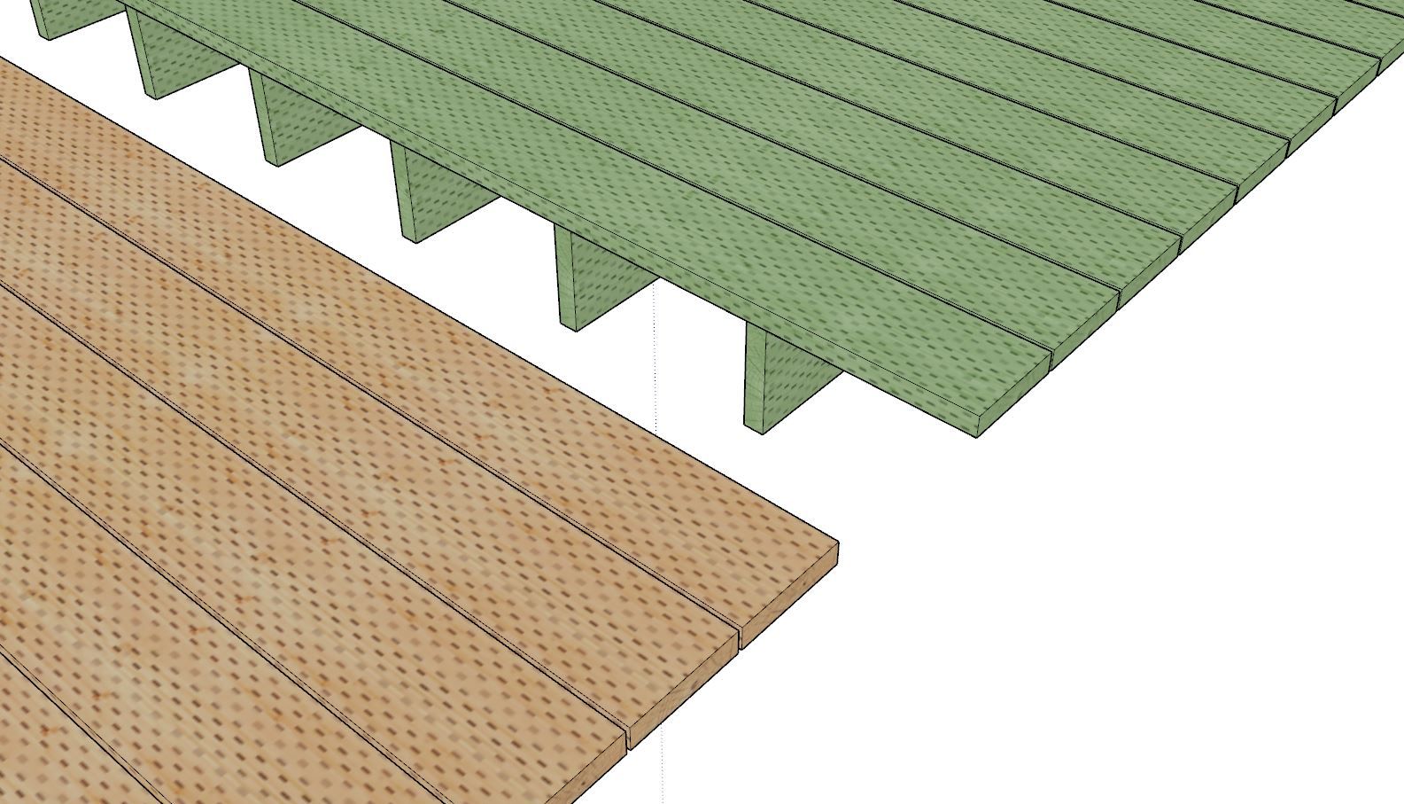
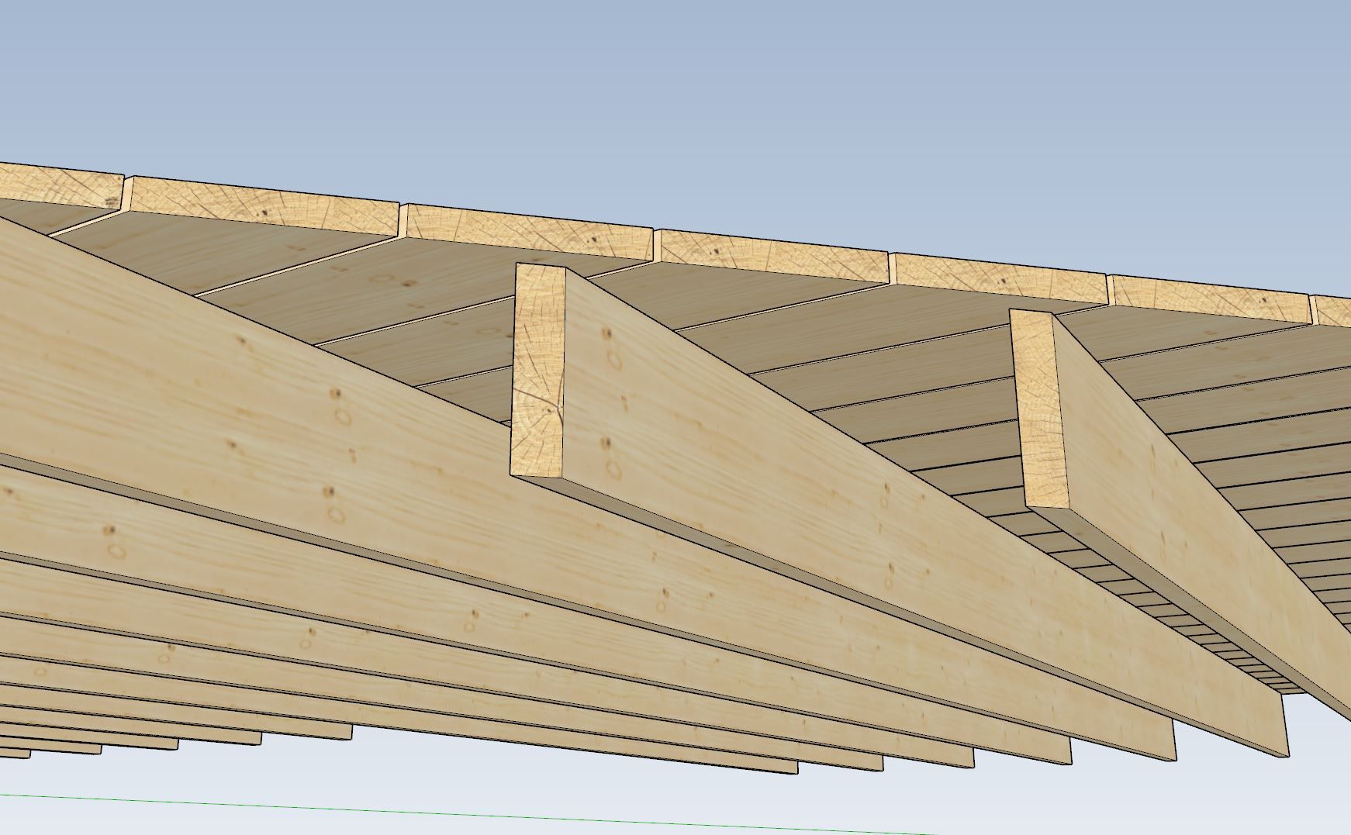
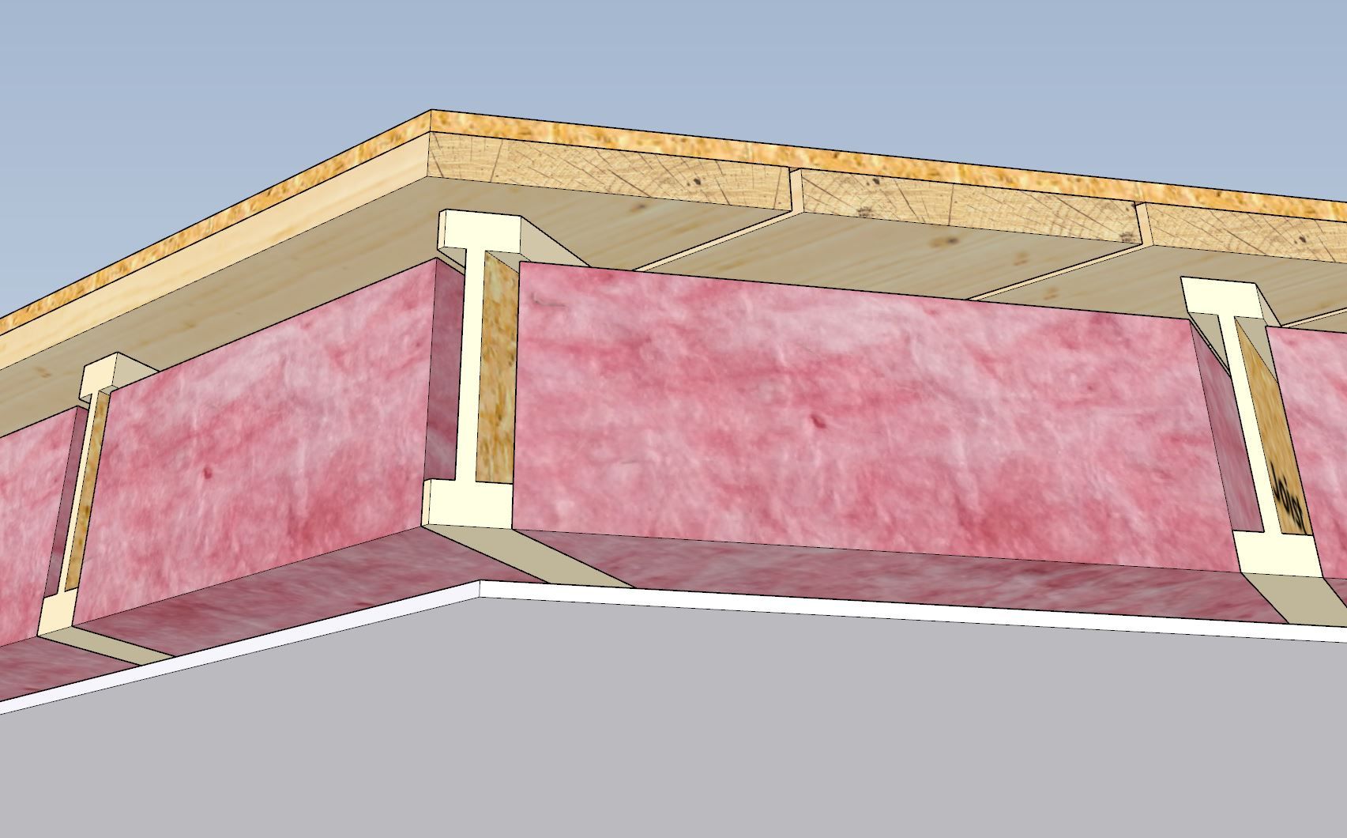
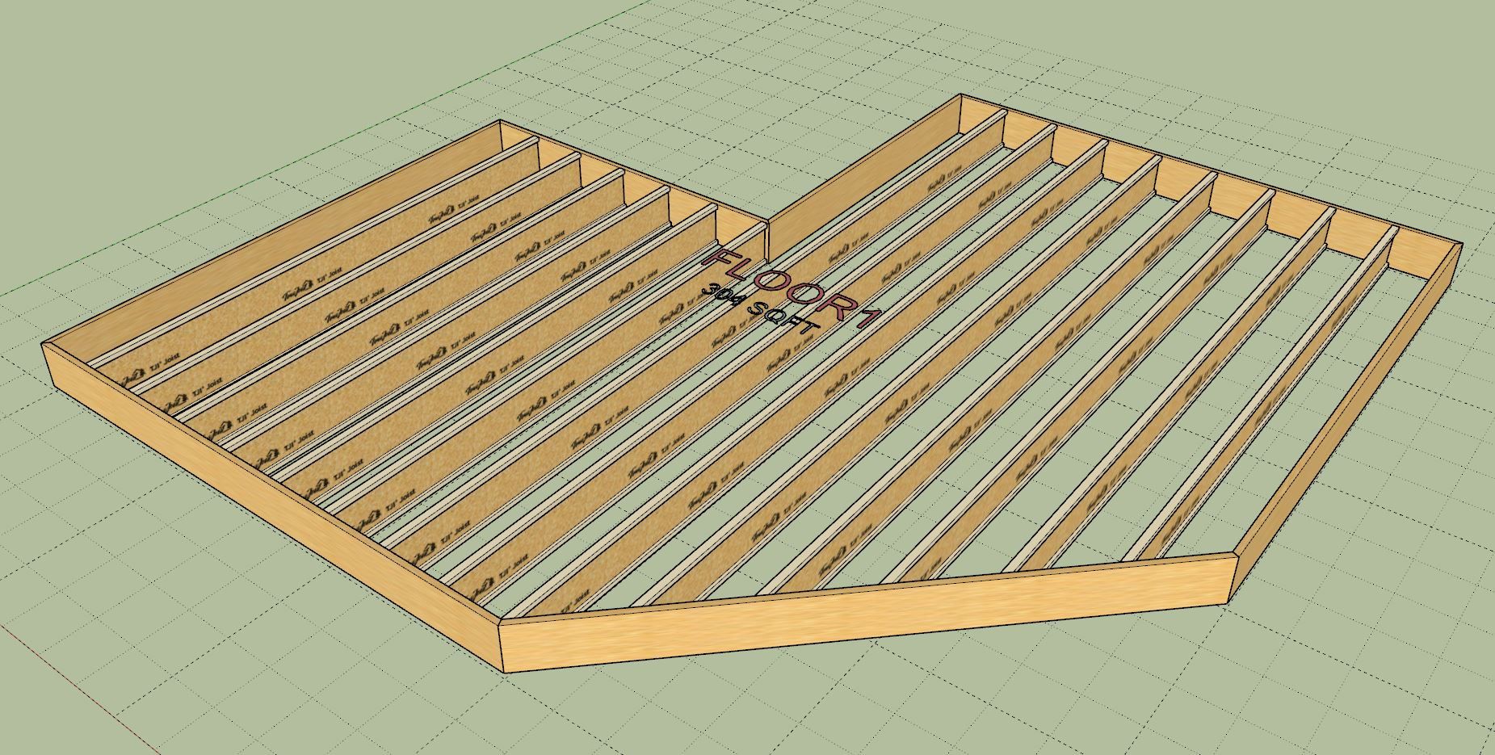
I know, no one builds it this way but I’m just covering all my bases.
I just need to test the sill plate algorithm tomorrow morning and I think we are ready for an initial BETA release.
-
it would be awesome for joist hangers esp on the angled parts. currently i use my own dynamic component to build angled versions of the hangers - not technically detailed but sufficient for parts list and for the contractors to build it... not sure about the mitred rim joist but i think i would likely recommend it for my projects where i only have a very small air gap so the mitred ends would be a neat finish.
-
A reverse lapped rim joist with a regular lap on the sill plate:
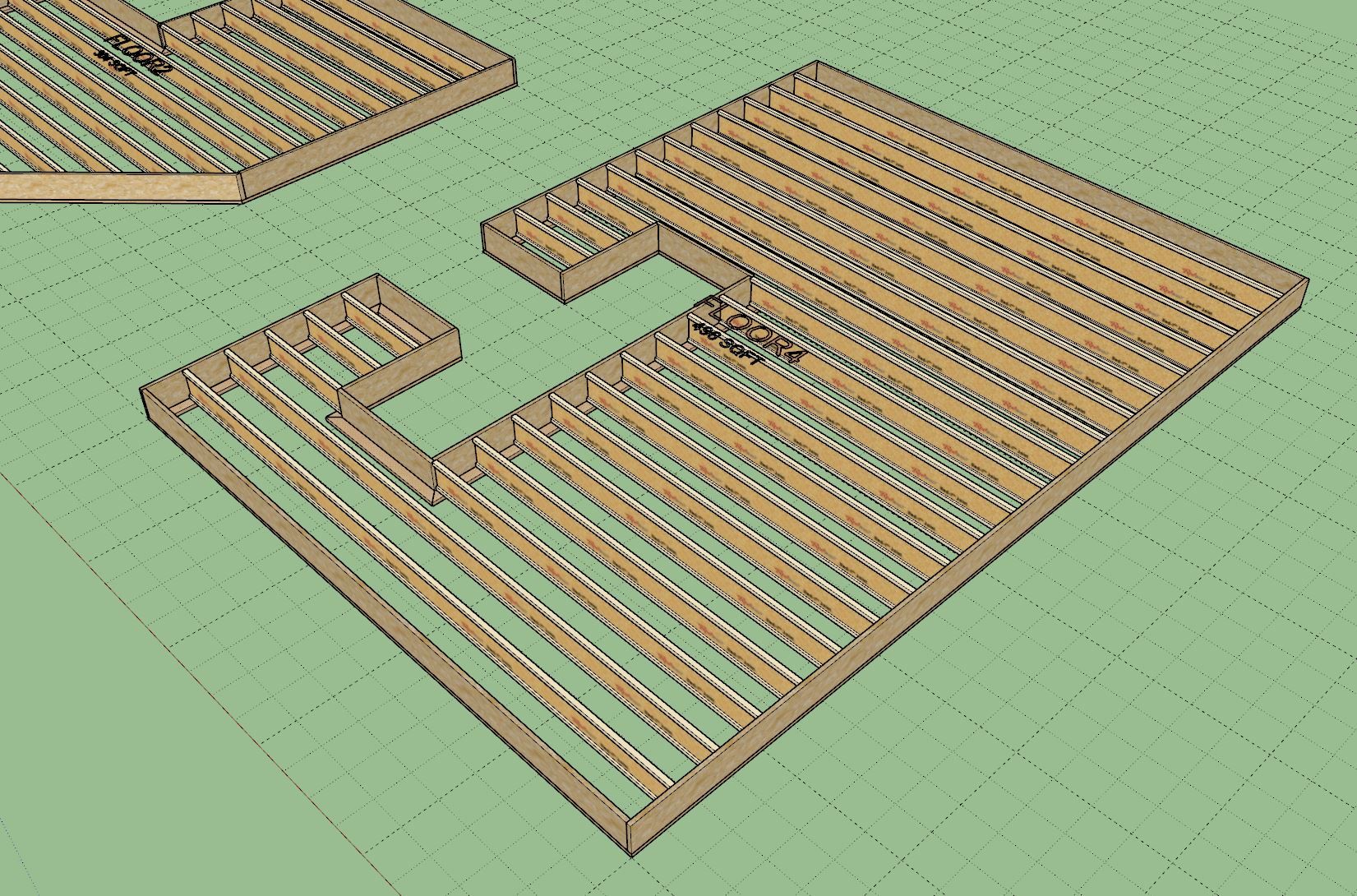
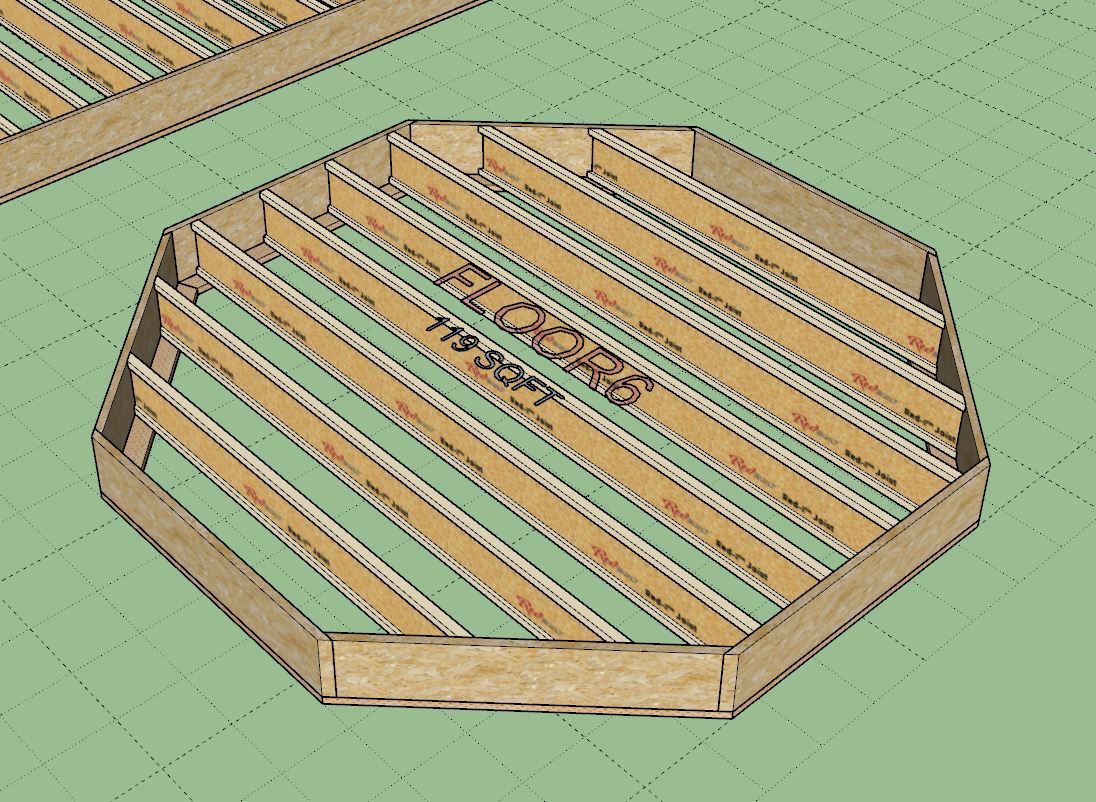
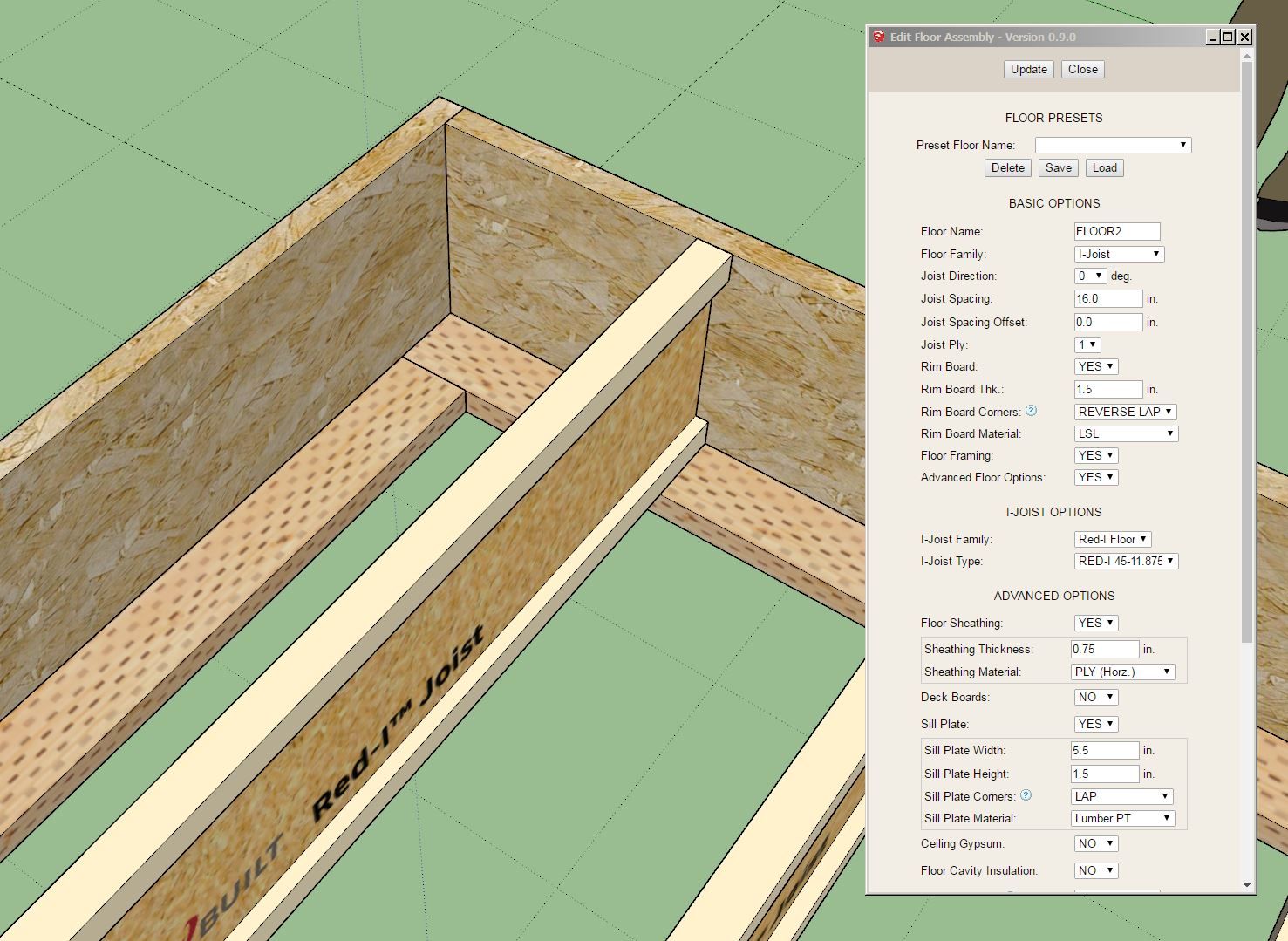
I think I will forego the “solid” option for the rim and sill for now. If requested I will add it in but I don’t consider it a priority right now. -
The Move Floor Edge tool is working as it should:
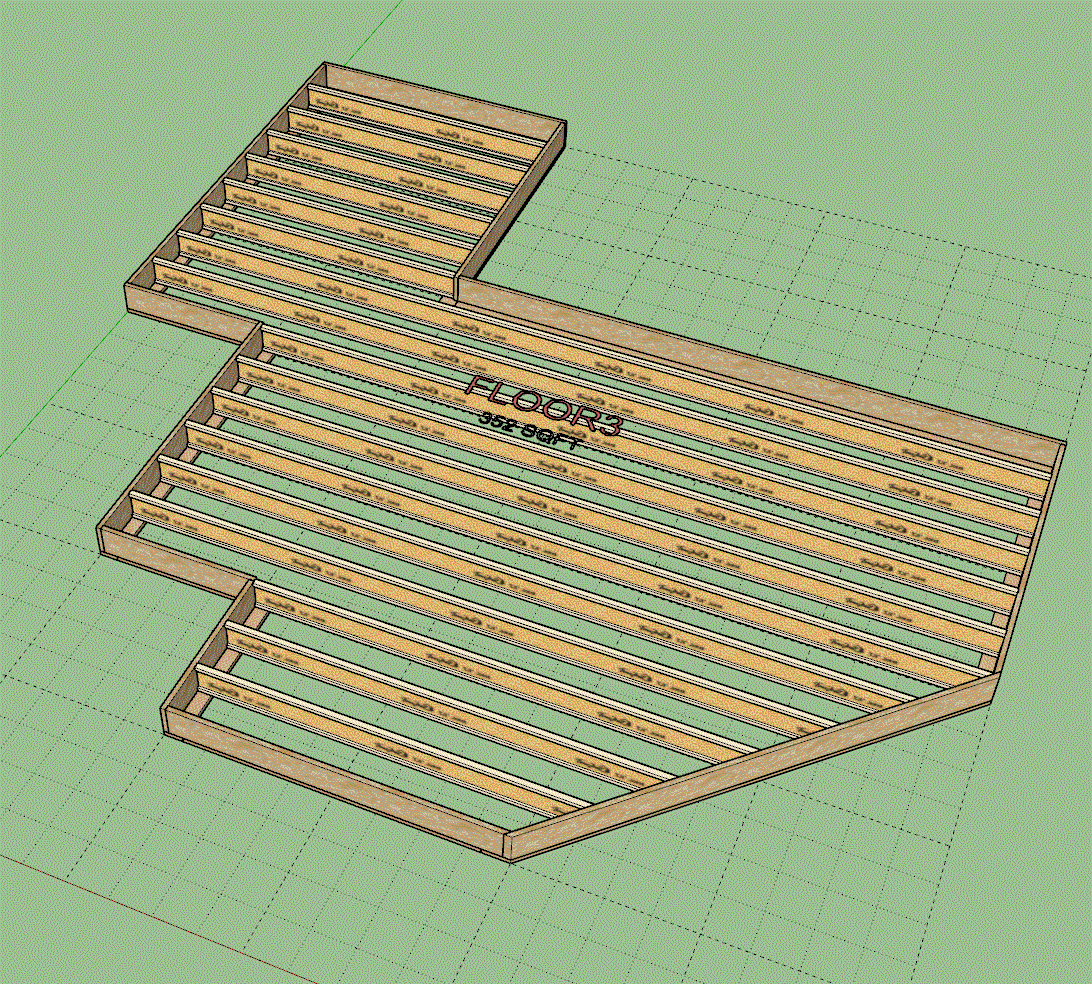
This tool is very similar to the tool in the complex roof module with some minor adjustments.
-
Version 0.9.0 - 09.08.2024
- Created the Medeek Floor Plugin, utilizing SketchUp's Ruby API.
- Added the draw floor tool with the ability to create I-Joist and solid sawn (lumber) polygon shaped floors.
The Floor extension can be downloaded directly here:
http://design.medeek.com/calculator/sketchup/medeek_floor_ext.rbz
Note that this is a BETA release and does not include all of the future planned functionality (ie. openings, beams etc...) I am only posting this release in a few select locations to allow power users to test it out first and help me further debug and refine it. After approximately a week I will send out a notification to all users letting them know that the release is now publicly available. Hopefully in that time I can catch the most glaring bugs and issues so that my inbox does not become swamped.
Also all those who have been issued licenses in the last year or so will have their expiration update date of their license automatically renewed so that it will be active for one year starting from tomorrow's date (09/09/2025).
-
The current todo list in no specific order:
1.) Floor Coverings: Tile, Carpet, Hardwood etc…
2.) Floor Openings: Stairwell and Crawlspace or ladder access
3.) In Floor Beams
4.) Blocking: Mid-span blocking, custom blocking, edge blocking
5.) Ledgers: customize each edge or side of an assembly with a custom ledger or rim joist setting.
6.) Hardware: Joist Hangers, Beam Hangers, diagonal bracing, deck holdowns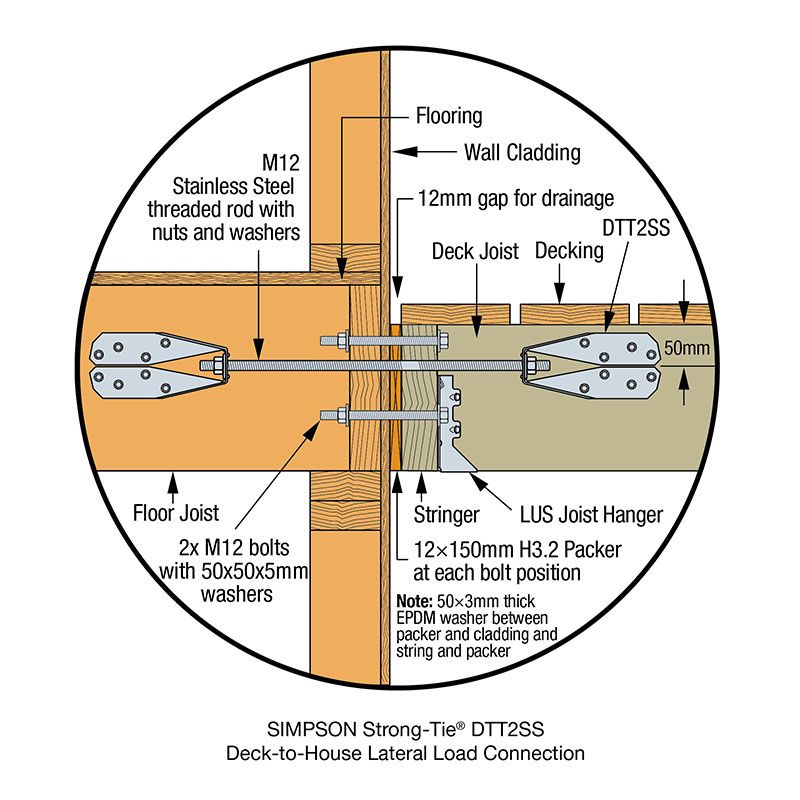
7.) Railing: for decks
8.) Custom Joist Doubling: ability to double any number of joists in the array
9.) Custom Joist Offset: ability to offset any number of joists independently.
10) Global Joist Offset
11.) Max. Joist Span Indicator: Engineering related
12.) Diagonal deck boards
13.) MPC Wood Floor Trusses
14.) Steel Trusses (not high priority)Feel free to help me add to this list.
-
stair openings
 basically the x-y position and the length + width of the opening. doubling of the header joists and across (trimmers) as options. possibly right angle openings as well?
basically the x-y position and the length + width of the opening. doubling of the header joists and across (trimmers) as options. possibly right angle openings as well?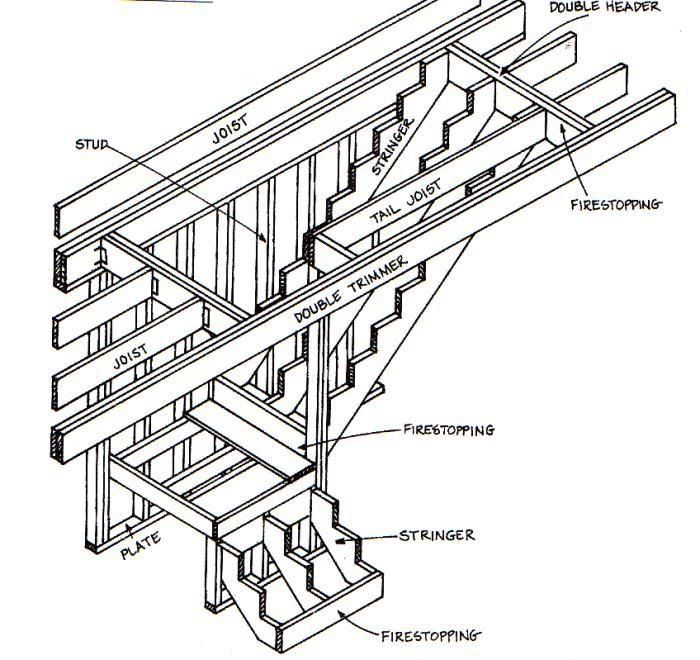
-
Version 0.9.1 - 09.10.2024
- Enabled doubling of individual joists.
- Enabled offsetting of individual joists.
- Enabled global offsetting of joists.
- Added a duplicate floor check to the regen module for all floor types.
- Updated the javascript logic within the License tab of the Global Settings.
-
Tutorial 1 - Extension Overview (19:43 min.)
-
Version 0.9.2 - 09.11.2024
- Enabled a overhang for deck boards.
- Enabled a global offset for deck boards.
- Fixed a bug with floor presets.
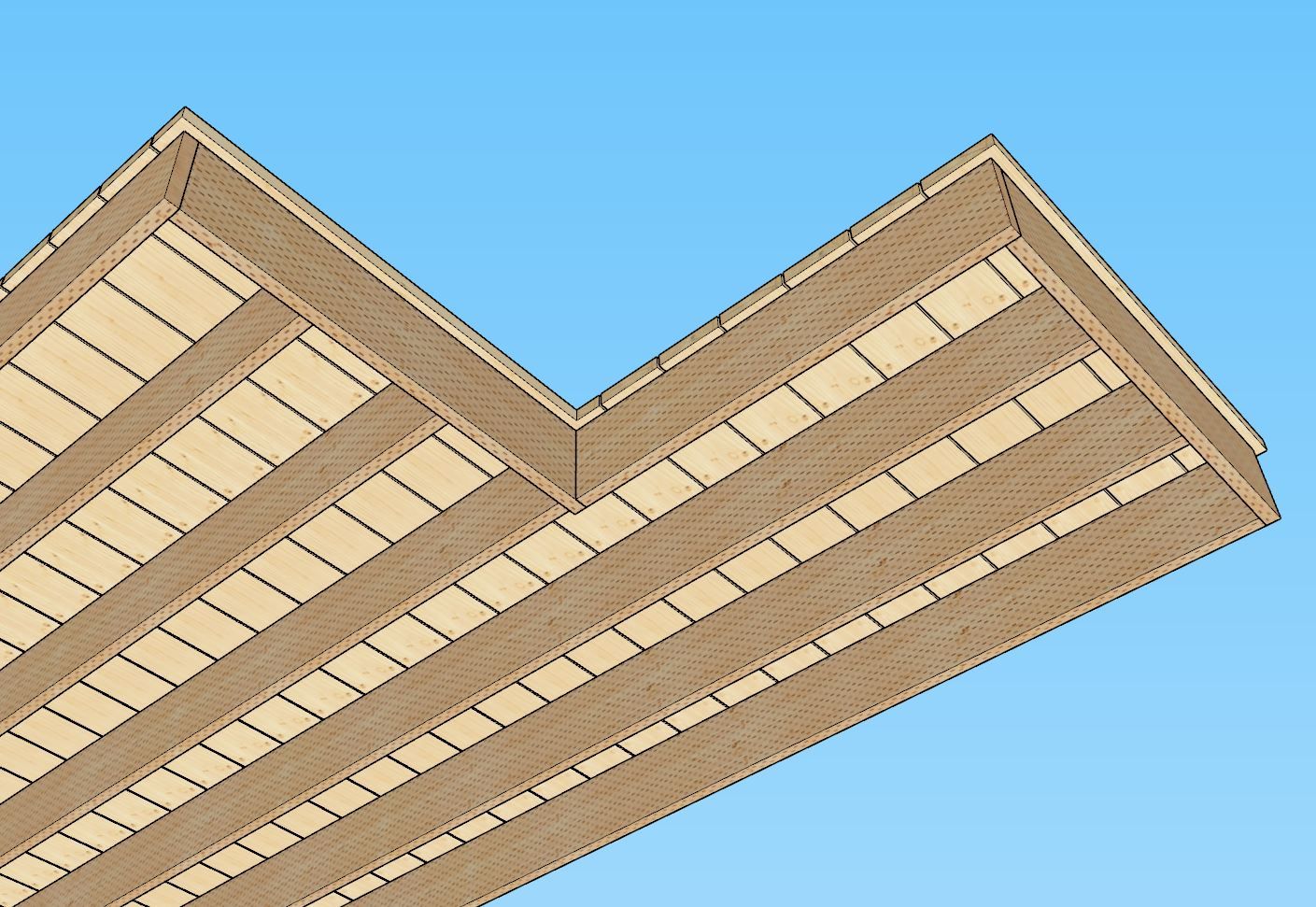
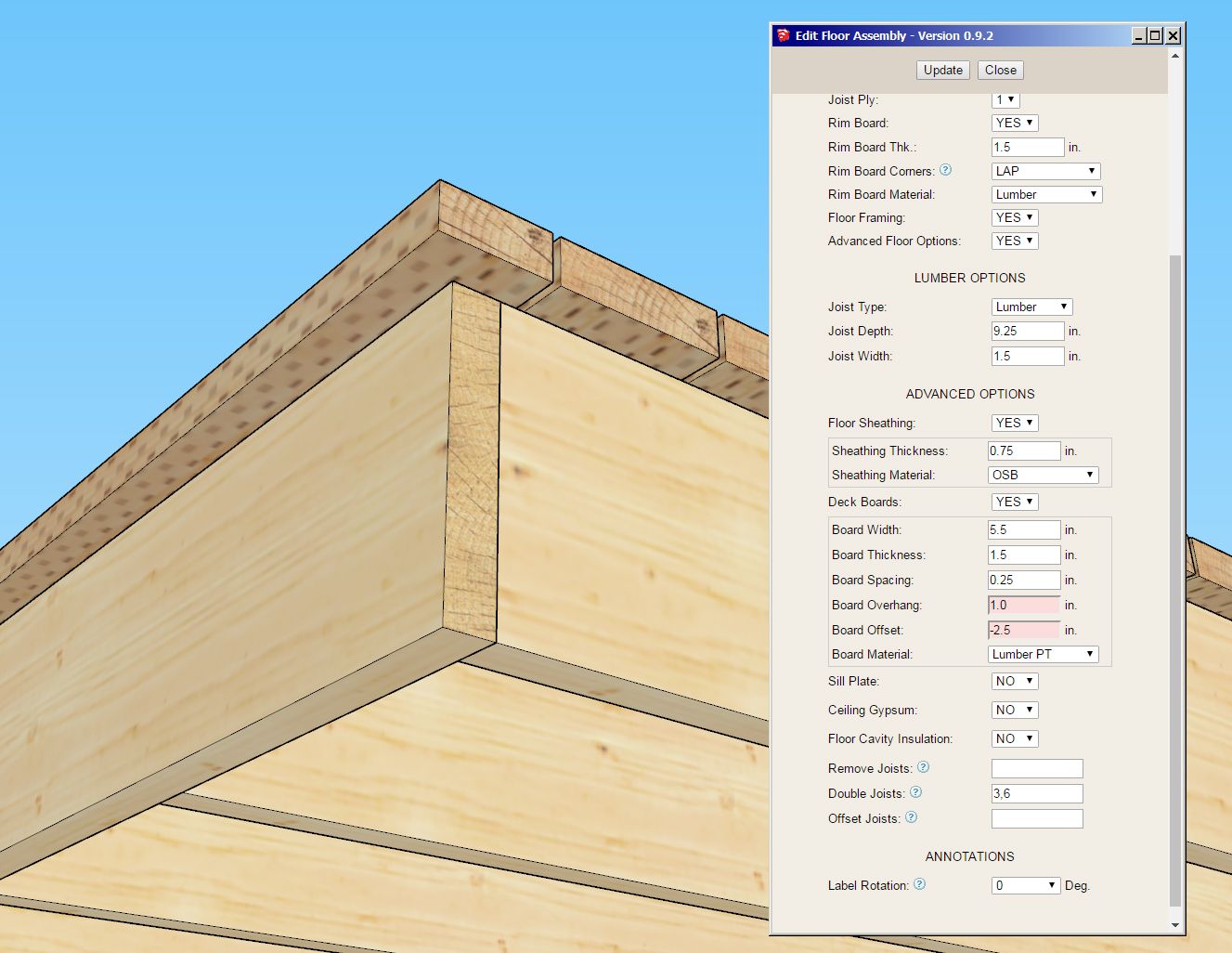
-
Version 0.9.3 - 09.12.2024
- Fixed a critical bug in the Draw Floor menu.
- Added a status icon (Draw Mode: Polyline or Face) in upper right corner of the Draw Floor menu.
- Added the Draw Mode parameter to Floors tab of the Global Settings.
-
I was thinking about hanger hardware for the joists but then I realized that things are quite a bit more complicated with these polygon floors. For example look at this floor:
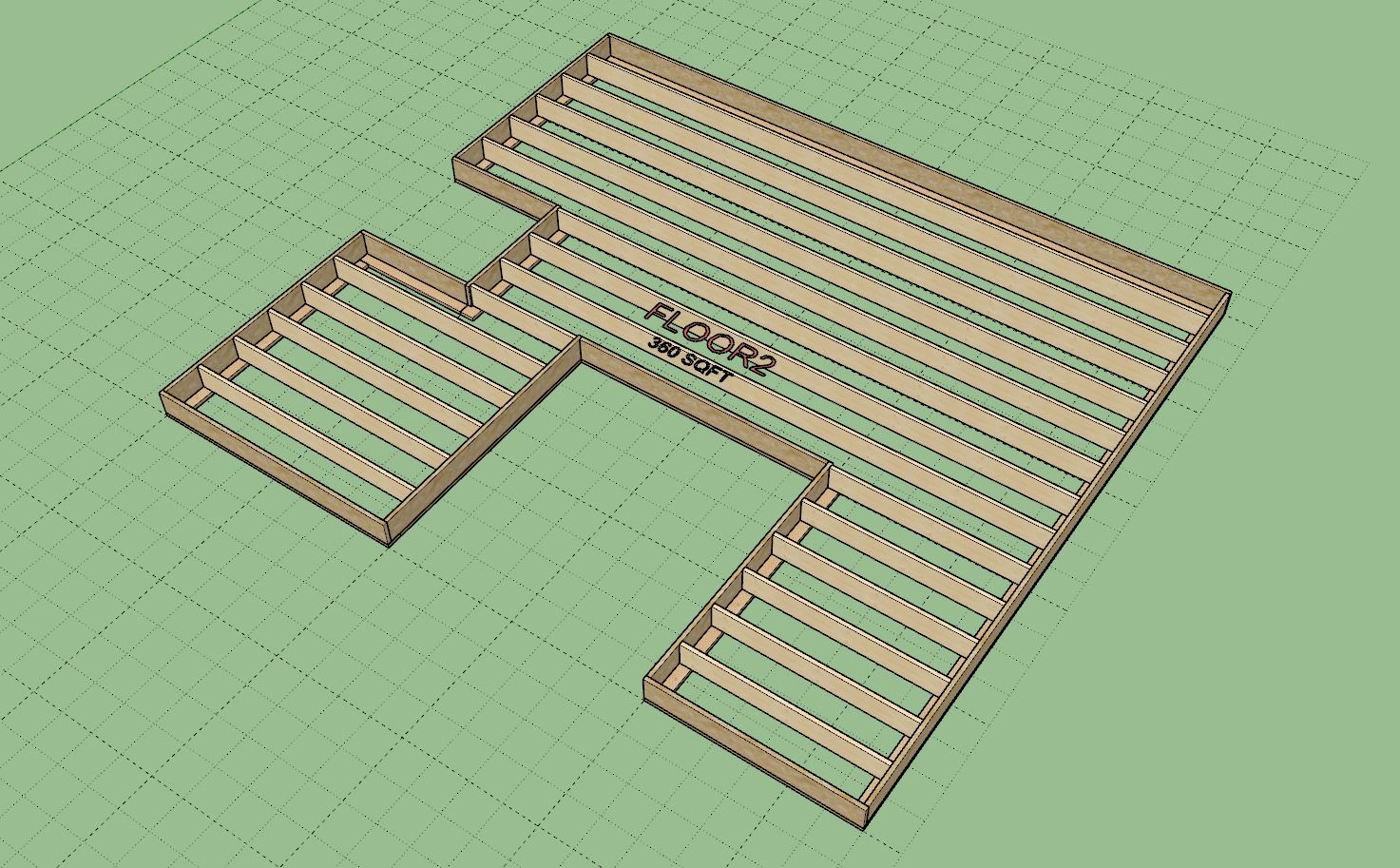
The situation gets interesting for the first six joists in the array, they would require four hangers each rather than just the normal two. I'm going to have to really put on my thinking cap for this one.
And then you have the additional complication of non-orthogonal edges which may require special skewed hangers... Fortunately those are probably not as common so I can probably ignore that case for now.
P.S.
At first glance I think I can examine each joist individually once they've been trimmed/cut and count the number of edges that run parallel to the joist (x-axis or y-axis). For a regular lumber joist the total number of pieces will be the number of horizontal (long edges) divided by four. That will tell me how many hangers I actually need.
I can then cycle through this collection of edges finding all of the terminal vertices/locations and assign to each one a direction (left facing or right facing). From there it is simply a matter of running a for loop and placing the hangers. I think this will work but it may not be optimized yet.
P.P.S
I also just realized that there is the possibility for some joists to be doubled, which will naturally require a different hanger, so the hanger selection will require two parameters, one for single ply an one for two ply. However, there may be a situation where you want there to be hangers only on one side of the floor (ie. a deck with a ledger and beam supported on the other end) so four parameters for hanger selection:
1.) Start Hanger (1X Ply)
2.) Start Hanger (2X Ply)
3.) End Hanger (1X Ply)
4.) End Hanger (2X Ply)
Advertisement







