Medeek Wall Plugin
-
Well this is interesting:

These versions they have hacked are quite old so I'm not too worried but it is interesting that my plugins are useful enough to warrant hacking by someone.
-
Version 3.0.9 - 01.05.2023
- Enabled beam pockets (in-wall columns) for CMU, CMU Core and ICF walls.
- Fixed a bug within the plan view auto-dimensioning module having to do with in-wall columns.
- Fixed a minor typo in the Draw menu for in-wall columns.
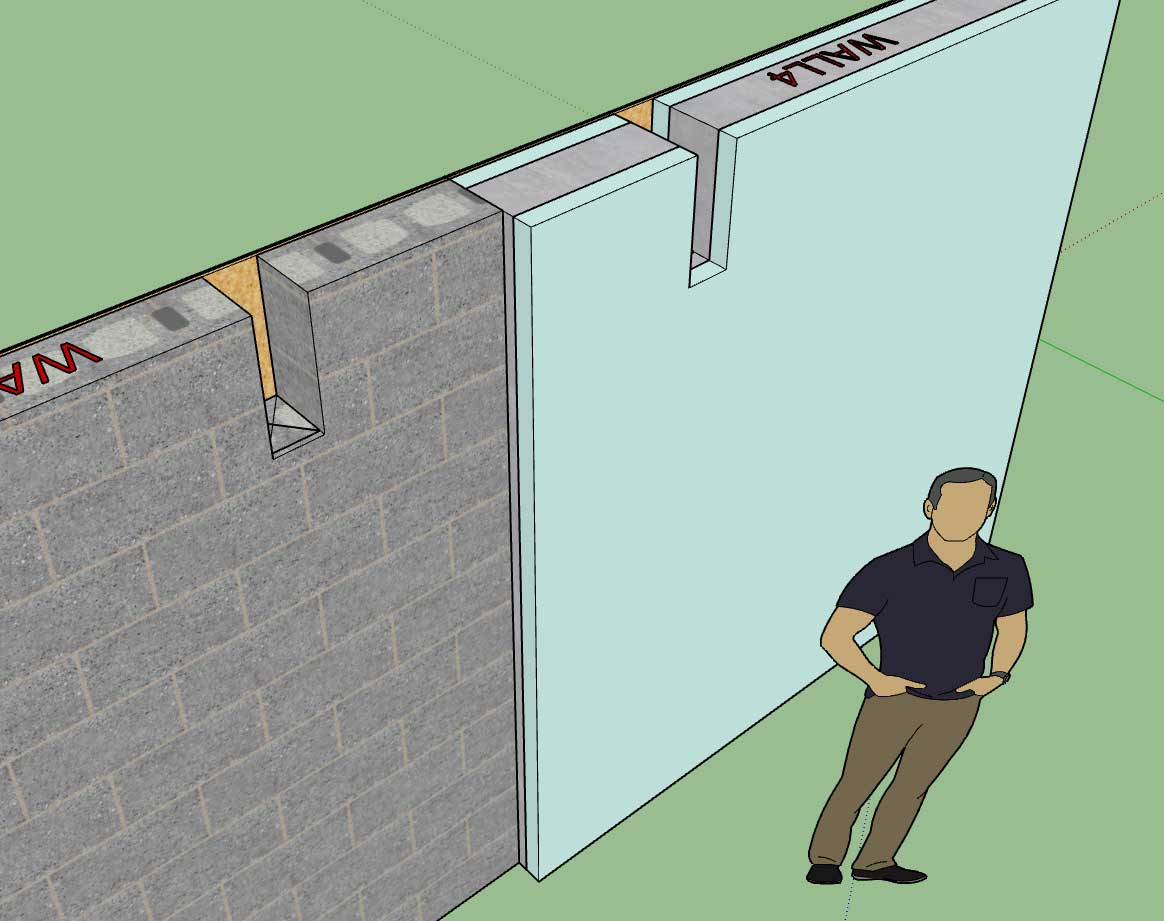
-
any thoughts on exterior parging / waterproofing like a partial thin surface (stucco, poly, etc) added on the exterior side above grade and below grade contact? fancy would be terrain following (approximated) versus a set level per wall.
e.g.
https://www.amvicsystem.com/products/icf/waterproofing-and-parging/
https://www.parge.ca/services/
https://solidacon.com/parging-over-icf/ -
Version 3.1.0 - 01.11.2023
- Enabled layer control integration with the Medeek Project extension.
- Moved the Medeek Estimating module to the Medeek Project extension.
- Moved the Medeek Documents module to the Medeek Project extension.
-
Version 3.1.1 - 01.19.2023
- Fixed a bug with ICF Walls.
- Fixed a type in the HTML of the General tab of the Global Settings.
Tutorial 32 - Auto-Dimensioning (9:31 min.)
Tutorial 33 - ICF Walls (5:51 min.)
-
Tutorial 34 - Modifying Openings (7:19 min.)
-
Version 3.1.2 - 02.05.2023
- Fixed a bug with metric templates that propagated from Version 3.0.8.
- Fixed a specific bug with auto-loading wall presets.
! ATTENTION !
Critical bug fix, especially for metric templates. I highly recommend upgrading to Version 3.1.2 if you have installed Version 3.0.8 or later.The auto-load bug has to do with enabling the auto-load preset option in the Global Settings and then subsequently deleting the preset that was selected as the default auto-load preset.
-
Version 3.1.2b - 02.07.2023
- Fixed a minor bug with the Wall Selector Matrix (Gable, Shed and Hip walls).
This bug was due to some consolidation and general house cleaning I did with the code a few cycles back. Even when a gable wall was selected it would automatically revert to a rectangular wall. I just noticed this yesterday but the bug probably has been around for at least a month.
-
Version 3.1.3 - 02.16.2023
- Fixed a bug with door presets within the Edit Door menu.
-
Version 3.1.4 - 03.12.2023
- Added the following door types: flat one panel (single and double).
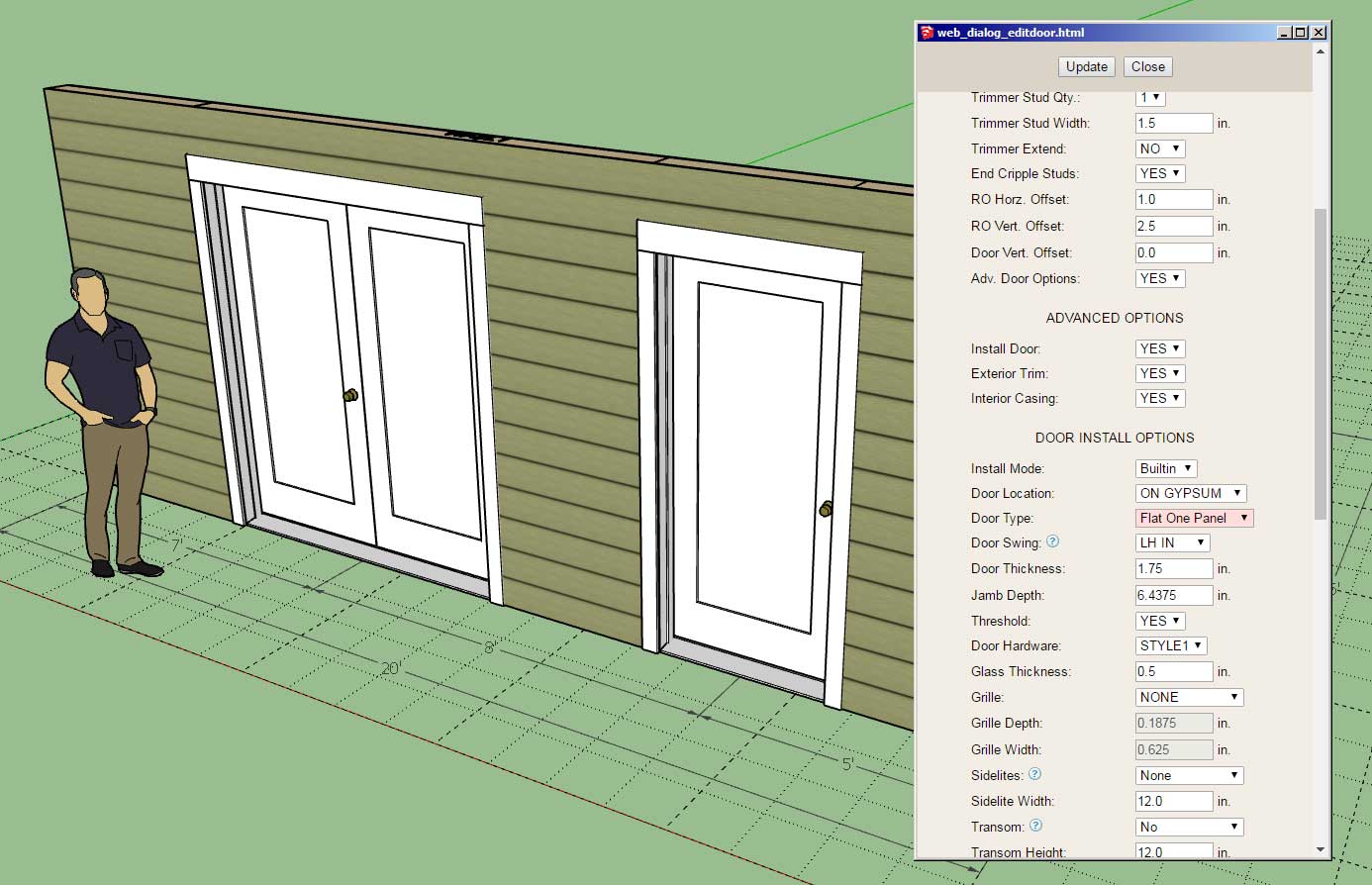
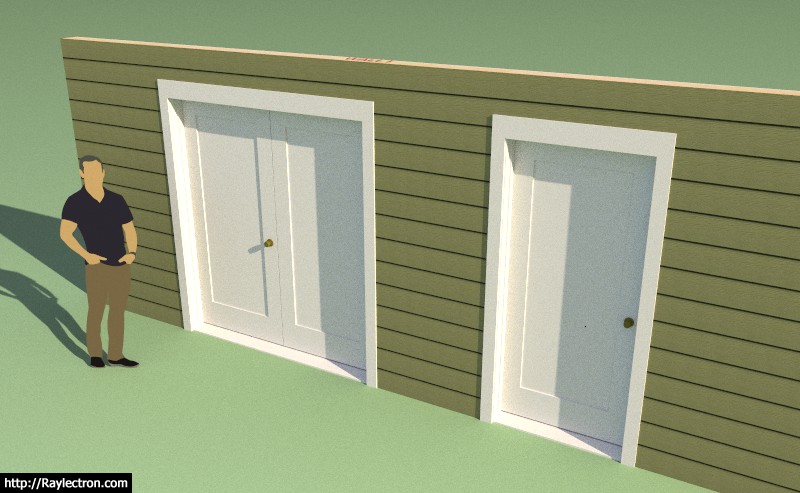
This update per customer request.
-
Version 3.1.5 - 03.17.2023
- Added a fluting number parameter for classical columns.
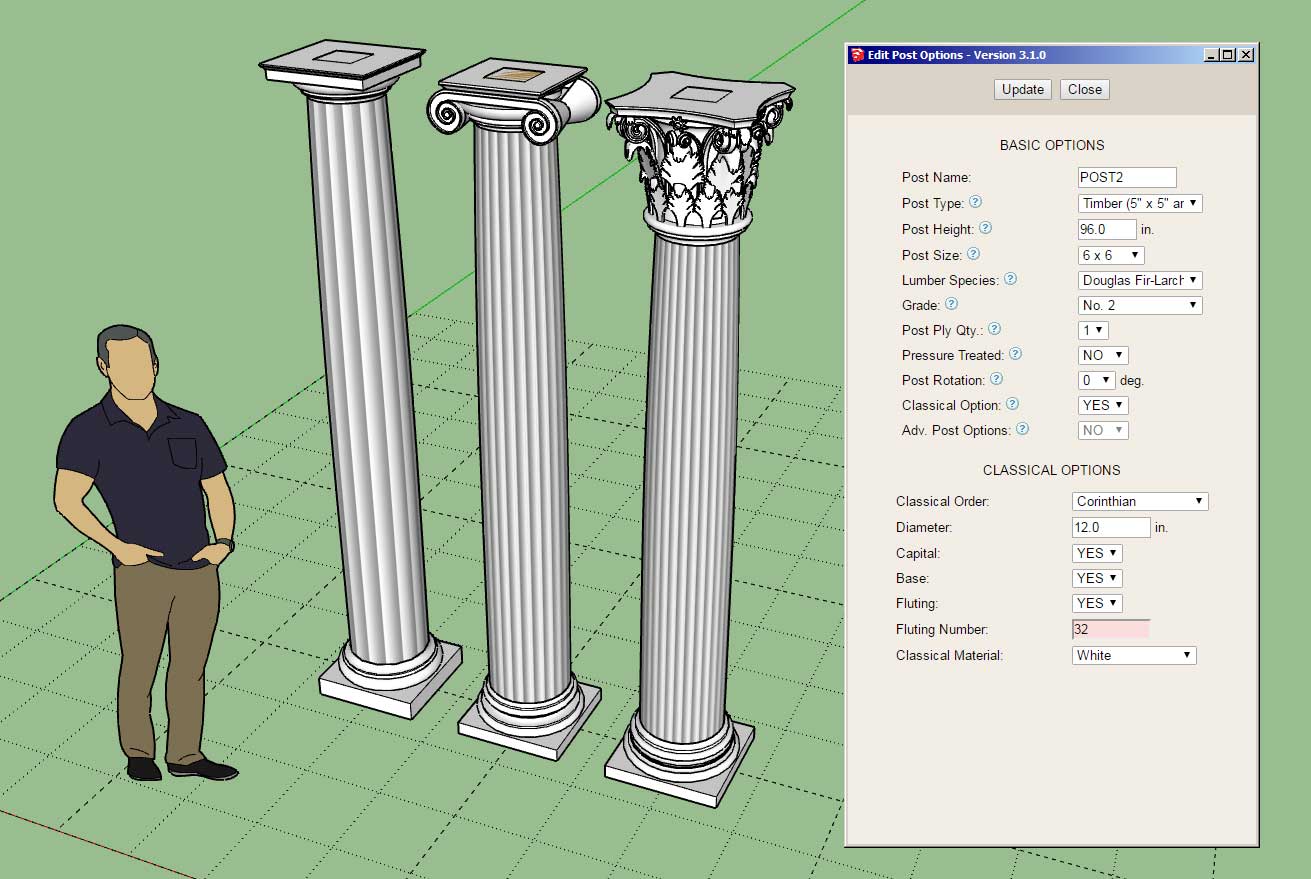
Really wasn't wanting to dig into this right now but after a quick inspection of my code I realized it would only take me a few minutes to add in this additional parameter so that one could fine tune the look of the fluting of classical columns.
This update per customer request.
-
I thought I would circle back to inclined walls since I had some questions on shed dormers over the weekend.
I’ve updated the wall menus to include these new parameters now I just need to create the boolean logic to modify the wall geometry accordingly:

This feature should give the user the flexibility to modify rectangular, hip, shed or gable walls as needed when an inclined bottom plate is required.
-
Version 3.1.6 - 03.26.2023
- Added inclined walls for all wall types: rectangular, shed, gable and hip.
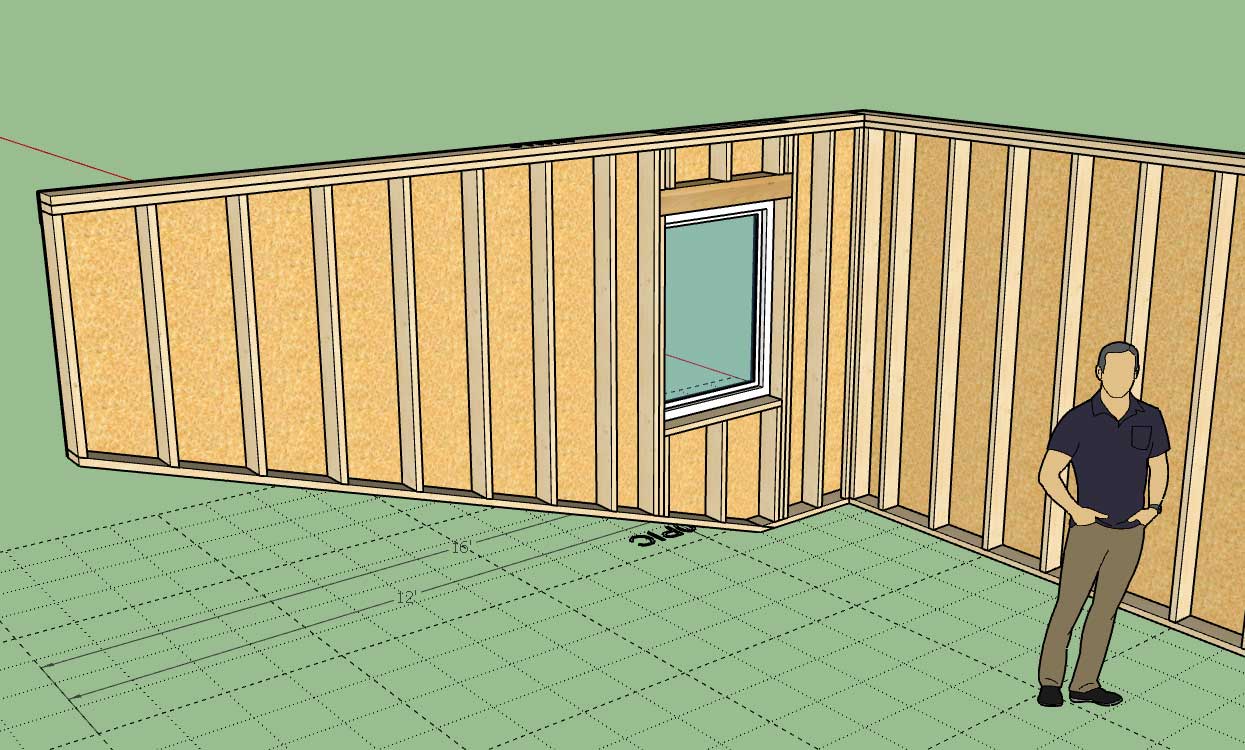
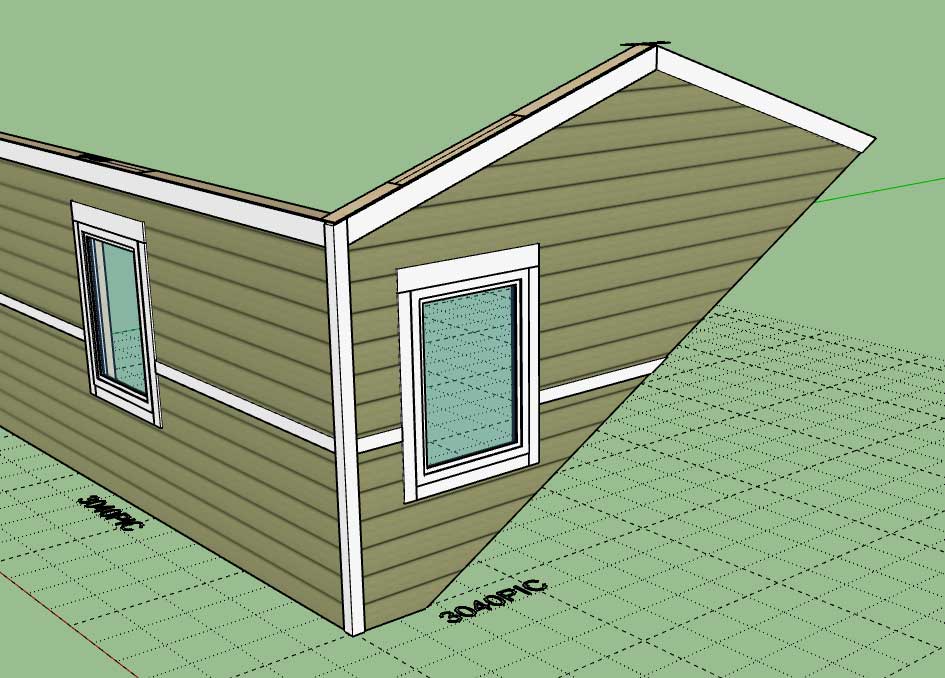
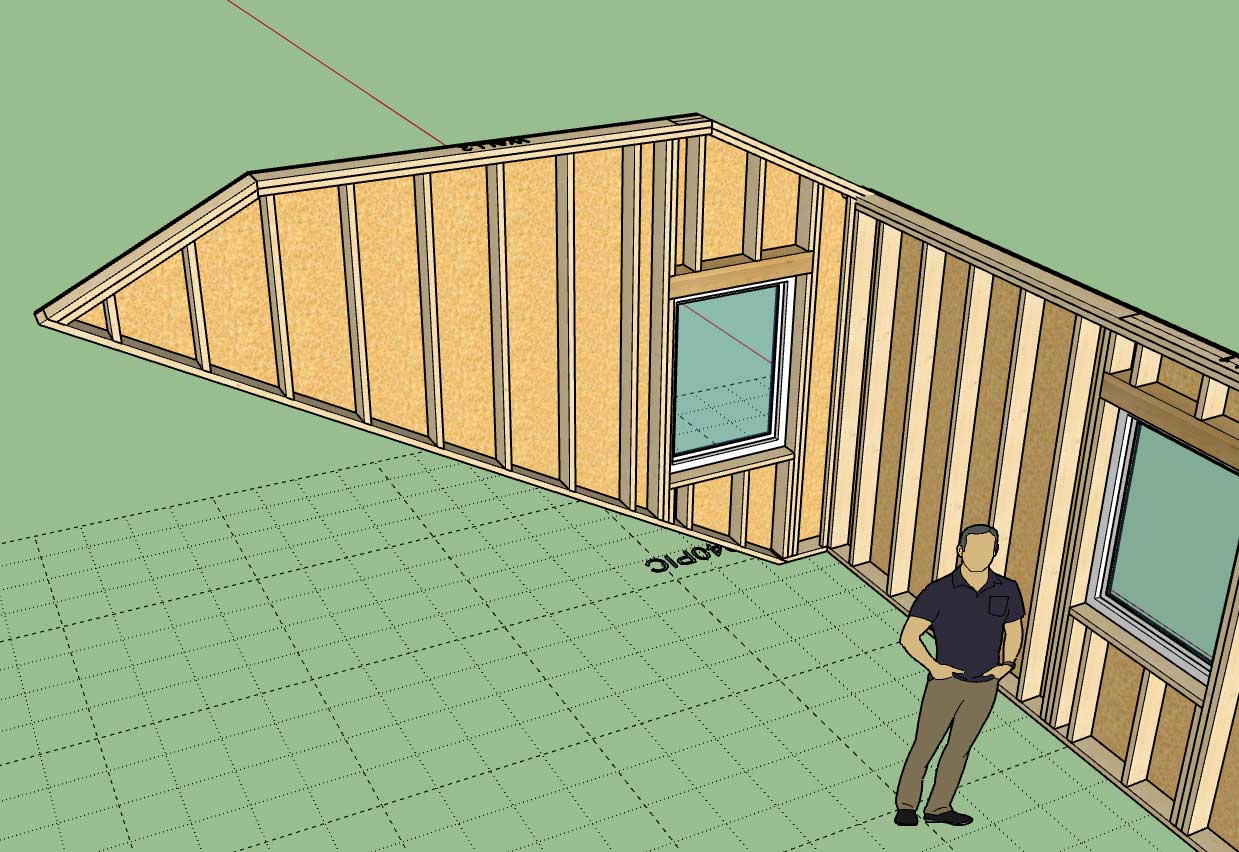
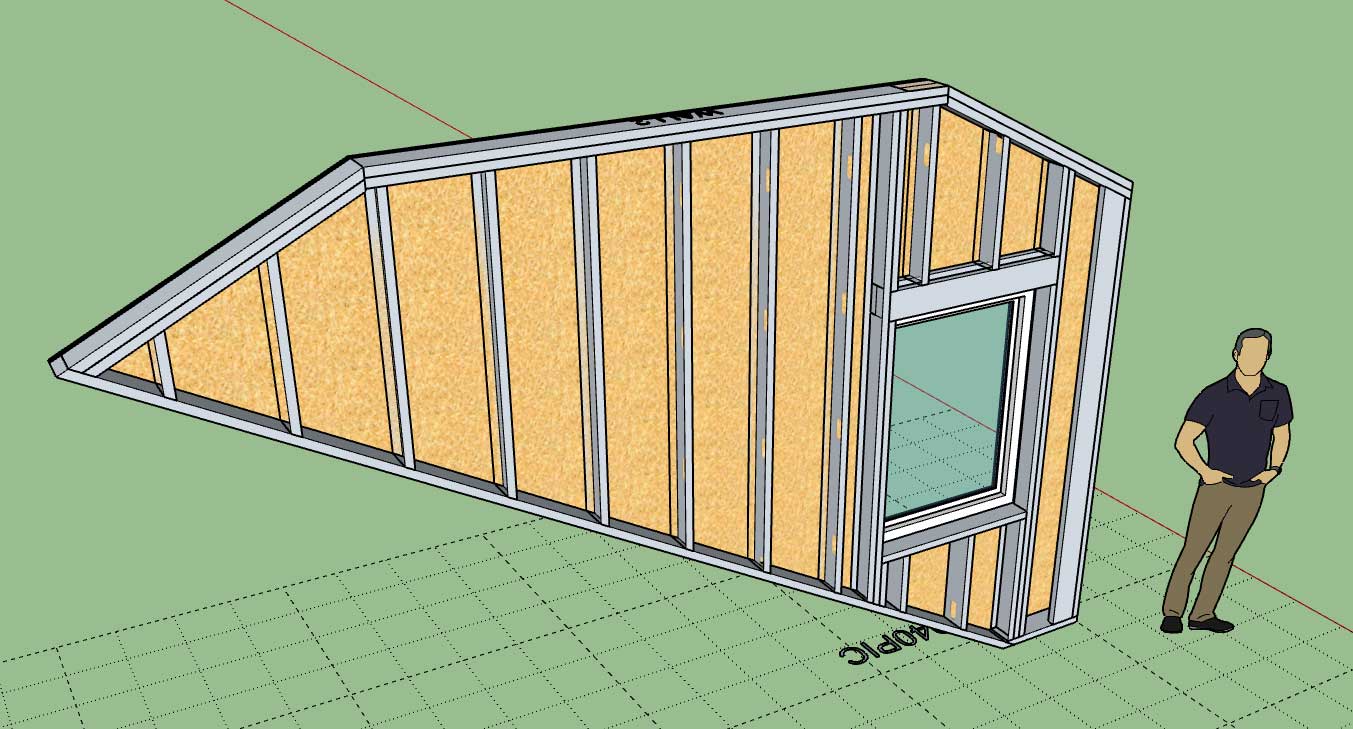
This new feature can also be used on CMU, ICF and CMU CORE walls.
-
Version 3.1.7 - 06.12.2023
- Reorganized the window draw and edit menus to include an annotations section.
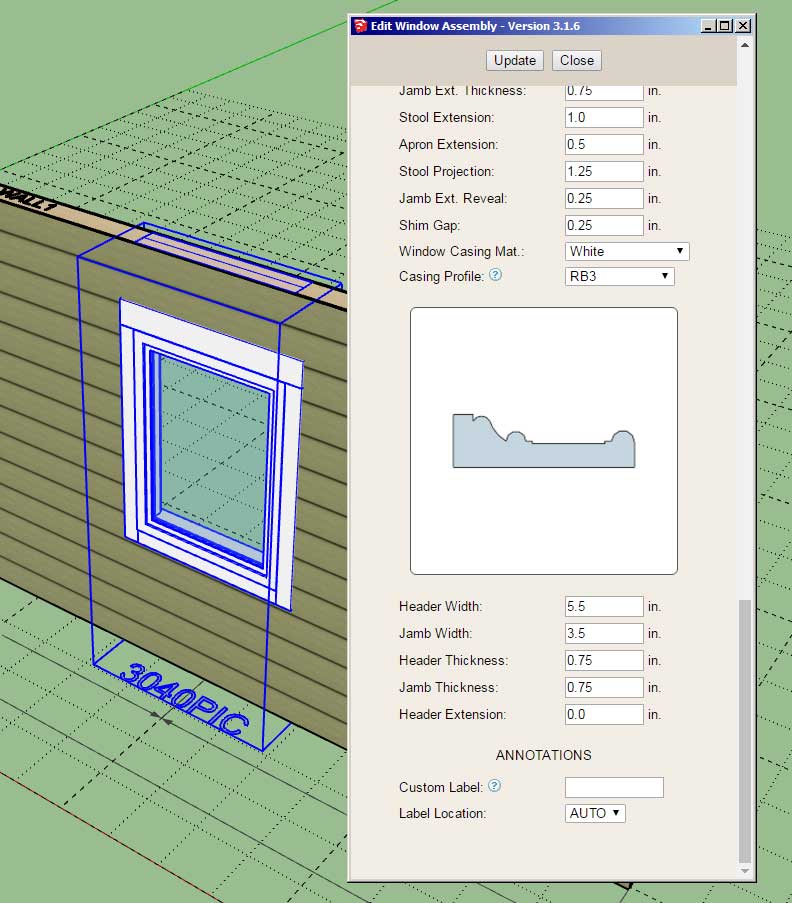
This is a fairly minor update however I felt it necessary so that consistency is maintained with the Door menus.
-
Version 1.3.4b - 06.15.2023
- Enabled all other electrical fixtures for "component" walls.
-
Tutorial 35 - Inclined Walls (15:10 min.)
The model used in the tutorial can be found here:
3D Warehouse
3D Warehouse is a website of searchable, pre-made 3D models that works seamlessly with SketchUp.
(3dwarehouse.sketchup.com)
-
Version 3.1.8 - 06.27.2023
- Enabled FIS notation for framing (elevation view) dimensions for rectangular walls.
- Enabled FIS notation for plan view dimensions for all walls.
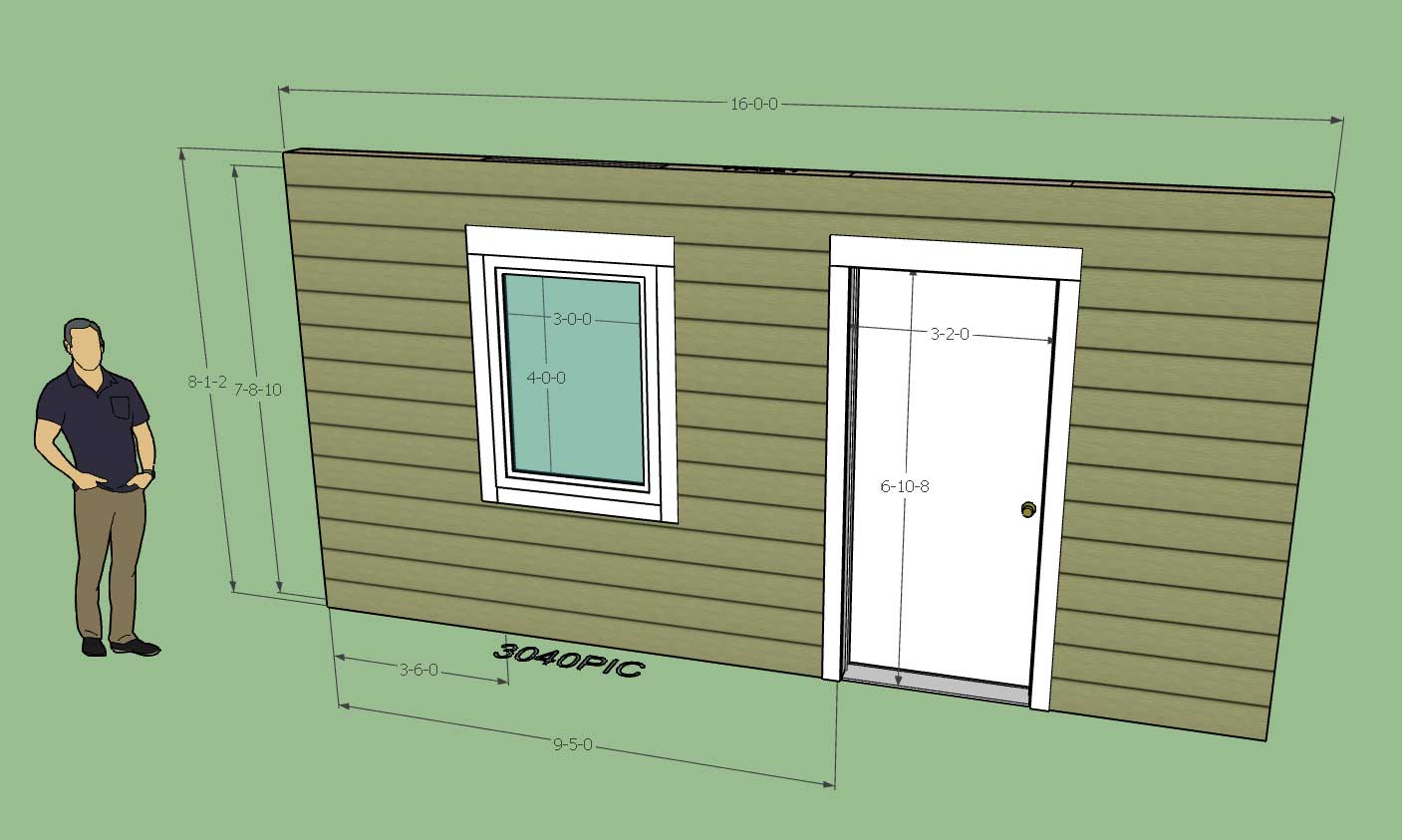
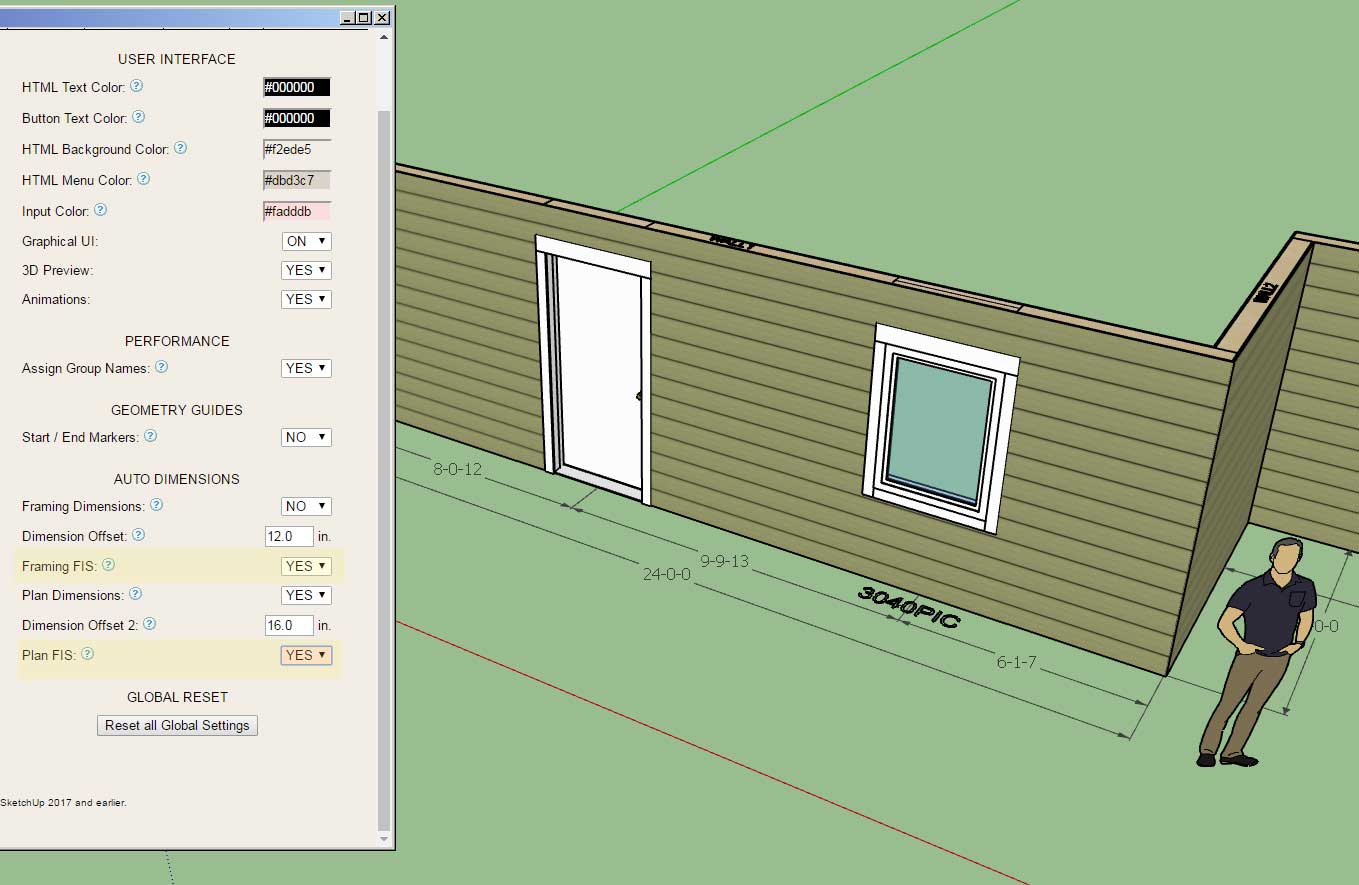
FIS stands for Feet-Inches-Sixteenths, a common notation method used in the truss industry. This update per customer request.
-
Version 3.1.9 - 07.12.2023
- Added an "Edit Dimension" tool to the Medeek Wall Tools toolbar (editing of plan dimension only).
- Enabled editing of plan dimensions for all wall types (door, window, garage, wall length).
- Fixed a bug with plan dimensions (in 2D Mode).
Note that this new tool can only be used to edit "plan" dimensions. Framing dimensions are currently not editable. This update was per customer request.
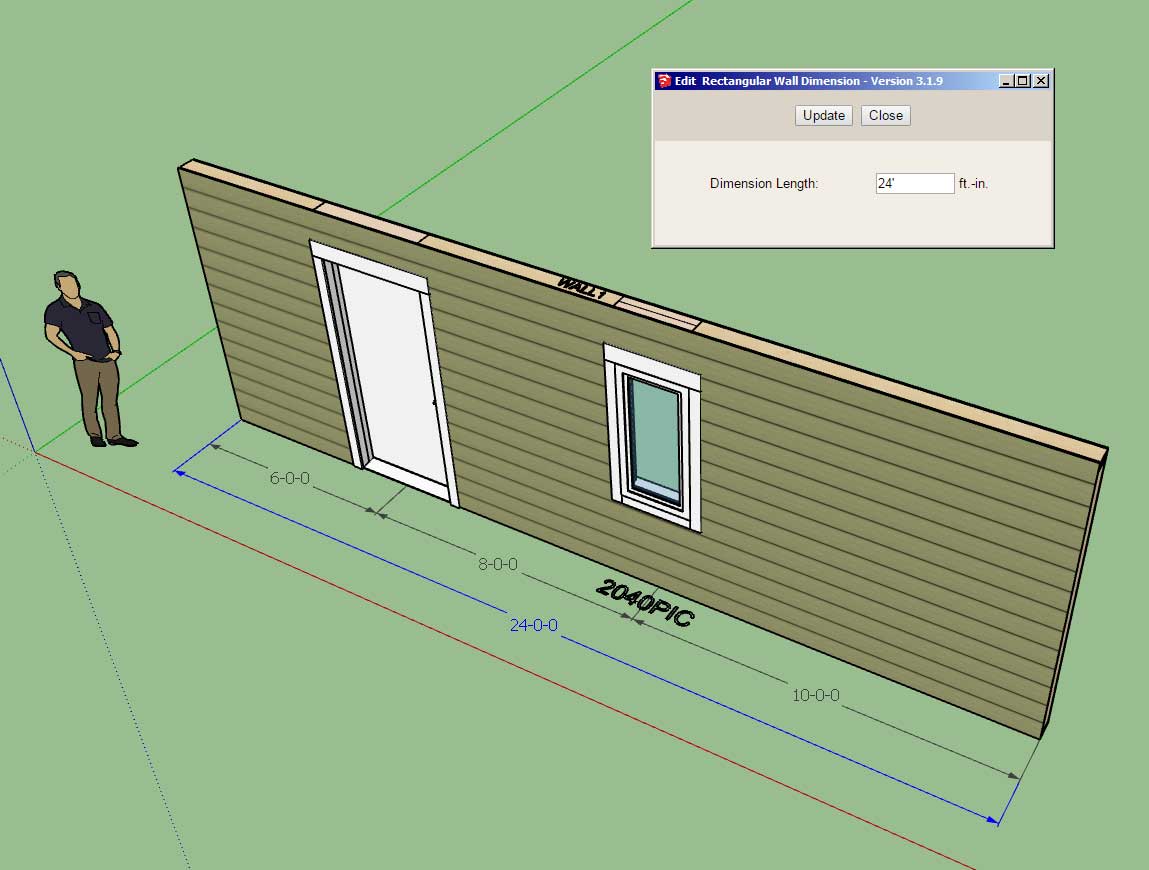

-
Tutorial 36 - Editing Dimensions (7:55 min.)
-
Version 3.2.0 - 07.15.2023
- Enabled editing of plan dimensions for tee intersections of all wall types.
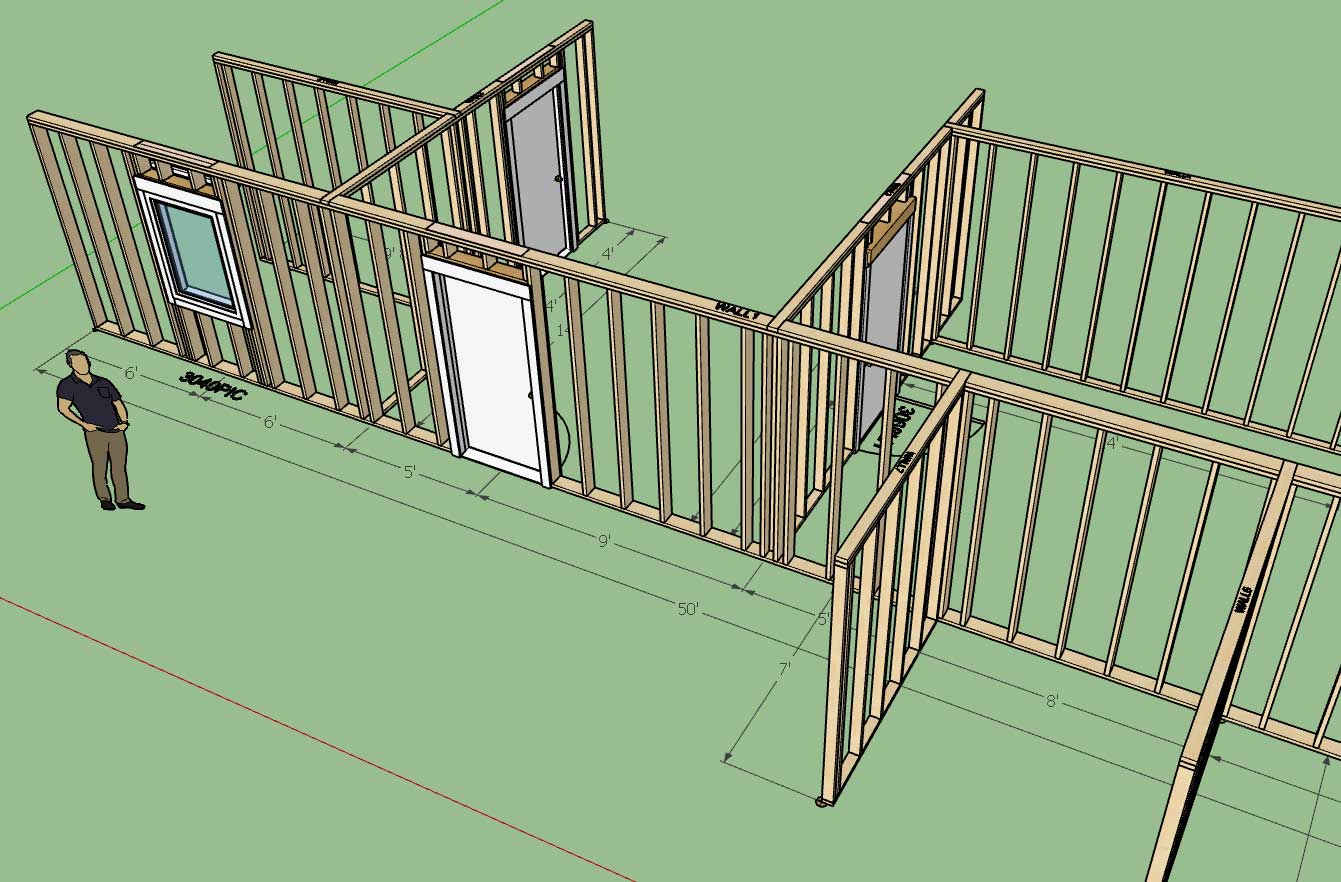
When you modify the dimension of a tee intersection it actually invokes the plugin's "move wall" tool behind the scenes, which then moves the target wall as well as adjusts any connected walls and finally it regens the primary wall. A lot going on here.
Larry Belk specifically requested this feature, and I was considering it once I began making the dimensions interactive for windows and doors. To be perfectly honest I knew it would make things a bit more complicated and involved with dimensions and their editing, however I'm glad I've managed to check this box and it seems to be working as it should.
This is actually a fairly substantial upgrade to the plugin and a increase in functionality and efficiency, I will probably make a new tutorial video explaining the details shortly.
Advertisement








