Medeek Wall Plugin
-
Version 2.9.3 - 07.29.2022
- Enabled independent control of exterior and interior stud depths for staggered stud walls (rectangular only).
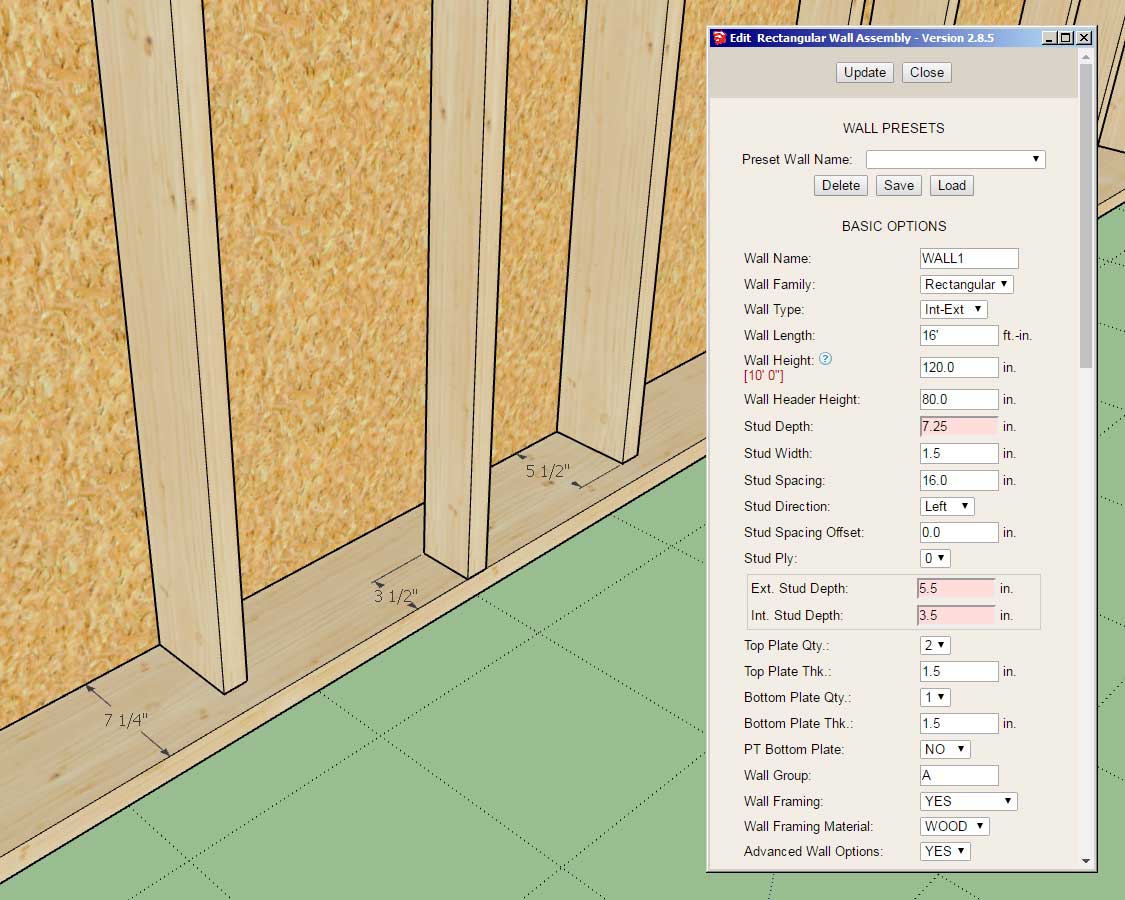
Previously staggered studs were auto-calculated and one could not independently control the stud depth for the exterior and interior studs. This latest update allows for granular control of the stud depths and makes the staggered stud feature more flexible and useful.
-
After some further thought to window and door casings (interior trim) I realized it would be useful to enable a system whereby the user could essentially create their own profiles and add them into the plugin (library folder) themselves.
I will probably include some pre-added profiles like the 365 and a few other common ones, but this way it will be much more flexible for the user and customizable.

I will start with the door casings first and then add this feature to the window module after.
-
First look at custom casings:


Notice that when CUSTOM casing is specified for the Casing Style, the edit or draw menu will provide a preview of the profile as shown.
Now I need to work on enabling this for arched doors and also updating the global settings with this new option.
-
Version 2.9.4 - 08.05.2022
- Enabled CUSTOM door casings for rectangular doors.
- Added a thumbnail preview into the edit and draw door menus showing the custom casing profiles.
- Added a thumbnail preview into the Door tab of the Global Settings and added the custom profile parameter.
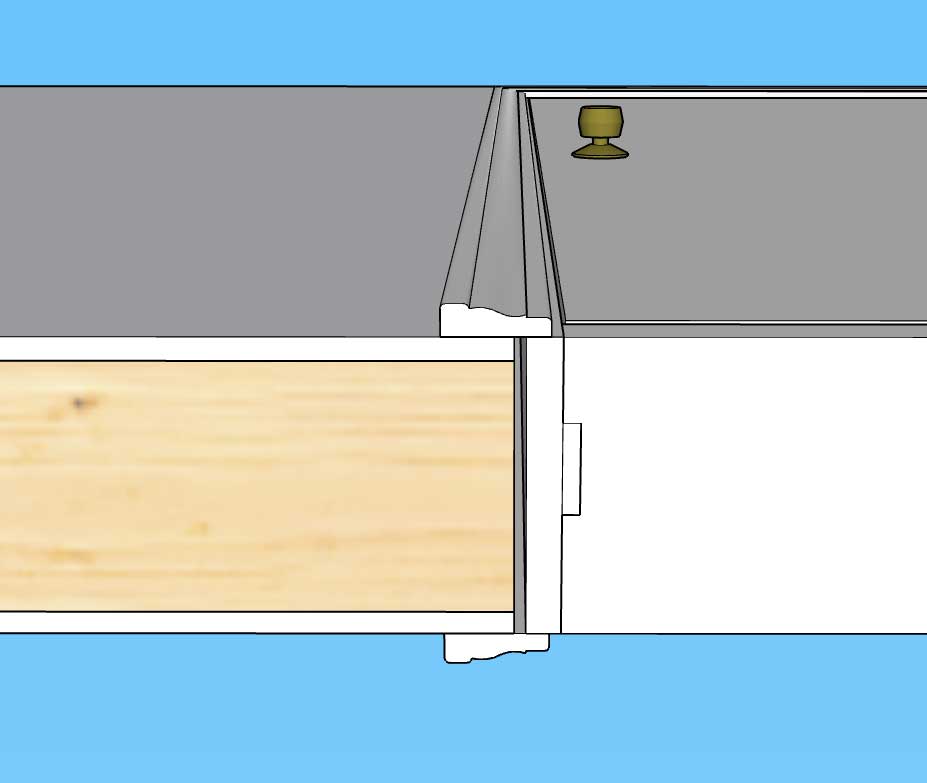
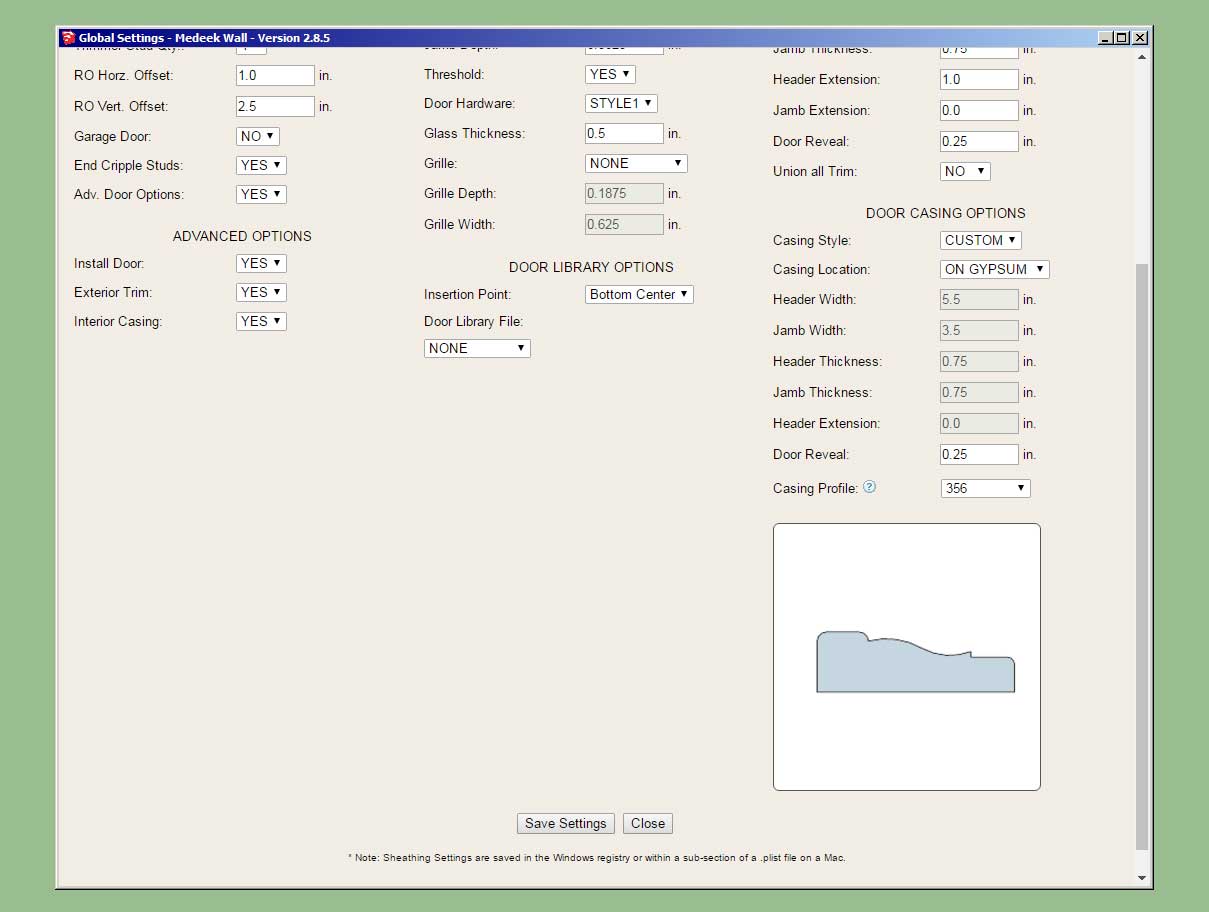
Additional profiles can be added into the "casings" sub-folder of the "library" folder within the plugin folder. Placement of the profile is important, so best practice is to open one of the two examples within this sub-folder and duplicate its positioning and grouping.
I will still need to enable this feature for arched doors and all window types, so much more work is yet to be done in this regard. It seems there is never a lack of work when it comes to this plugin.
-
Version 2.9.5 - 08.06.2022
- Enabled CUSTOM door casings for arched doors.
- Added CUSTOM D and CUSTOM F door casing options for rectangular doors.
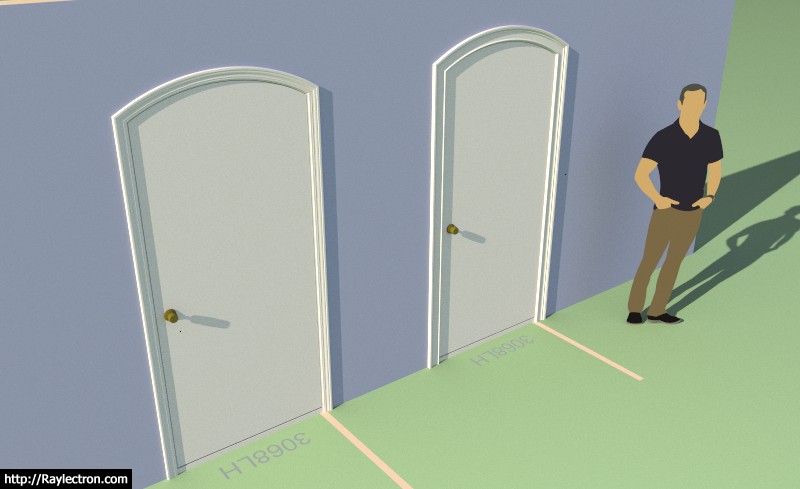
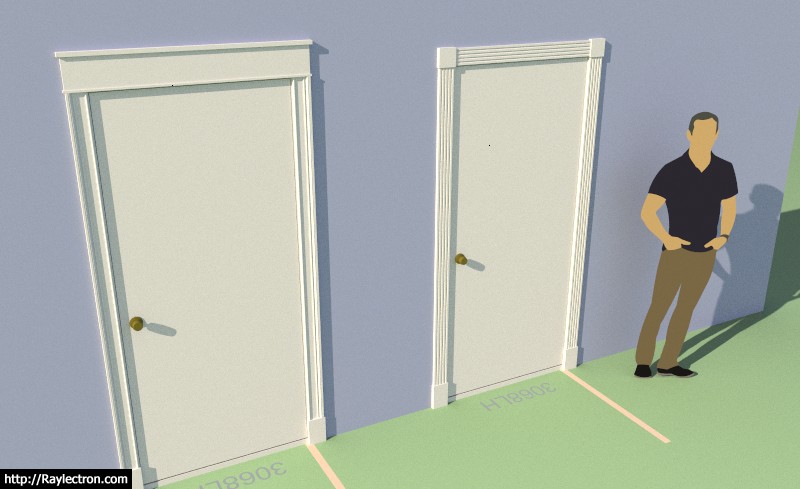
-
Version 2.9.6 - 08.07.2022
- Added STYLE G and CUSTOM G casing options for rectangular doors.
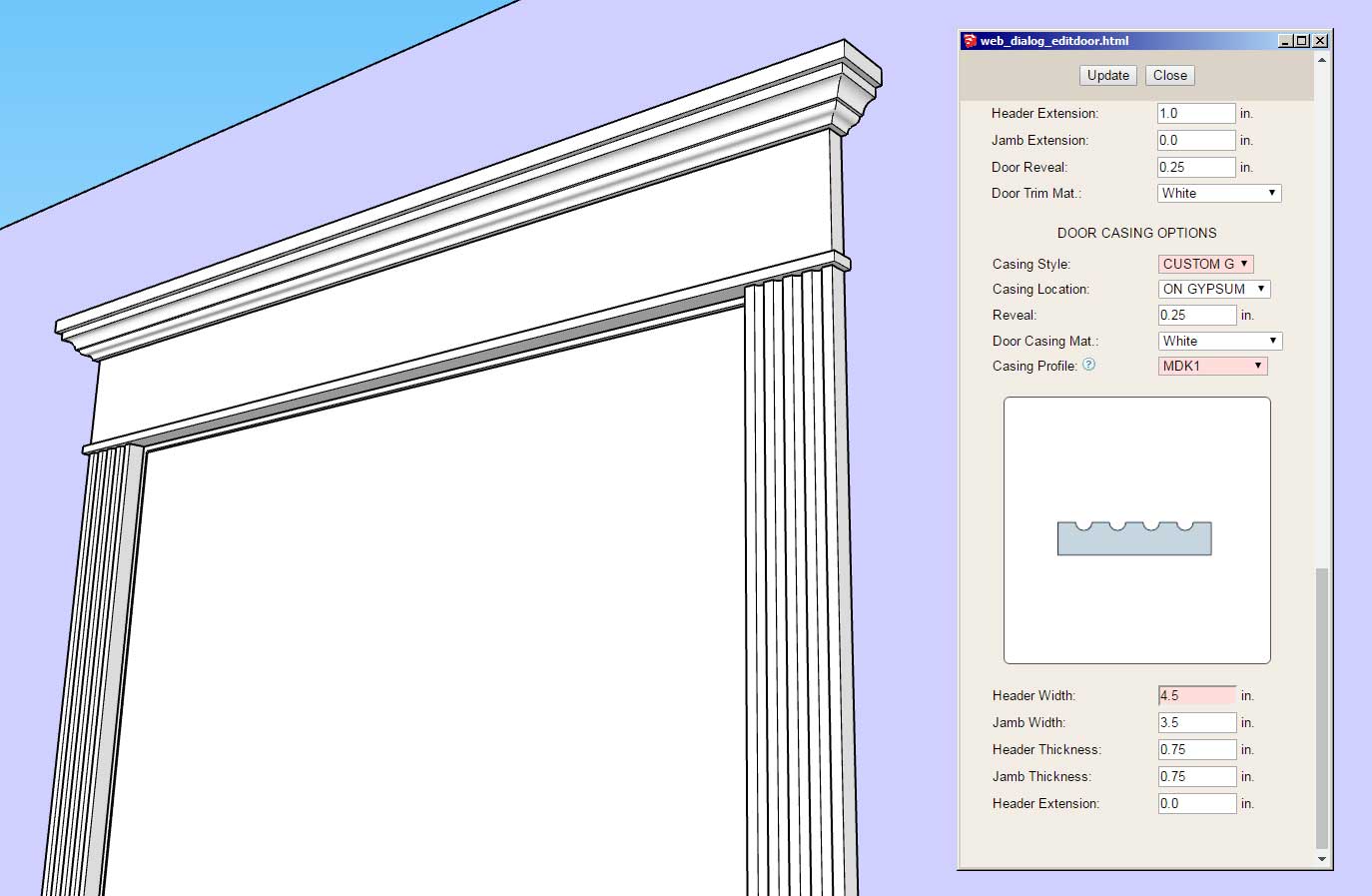
I had to add in these two styles since they are used in our own home. I think I have finally beaten this horse to death but if there are any other styles you feel should be added please feel free to contact me or post them here.
The profile for the upper molding is found in the "system" sub-folder of the "library" folder. It can be edited and customized by the user. The file name is: CM_HEADER.skp
-
First look at Style G applied to a window:

-
Version 2.9.7 - 08.09.2022
- Enabled the following CUSTOM casings for rectangular windows: CUSTOM, CUSTOM D, CUSTOM F, CUSTOM G.
- Added a thumbnail preview into the edit and draw window menus showing the custom casing profiles.
- Added a thumbnail preview into the Window tab of the Global Settings and added the custom profile parameter.
- Added a STYLE G casing option for rectangular windows.
- Fixed a compatibility bug with CUSTOM door casings.
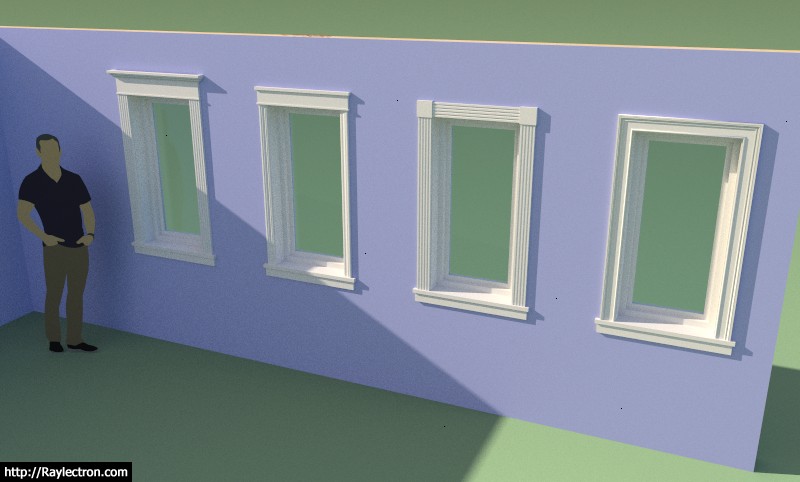
-
Version 2.9.8 - 08.13.2022
- Added a "Label Rotation" parameter for all wall types (0 or 180 degrees).
- Added a default "Label Rotation" parameter into the General tab of the Global Settings.
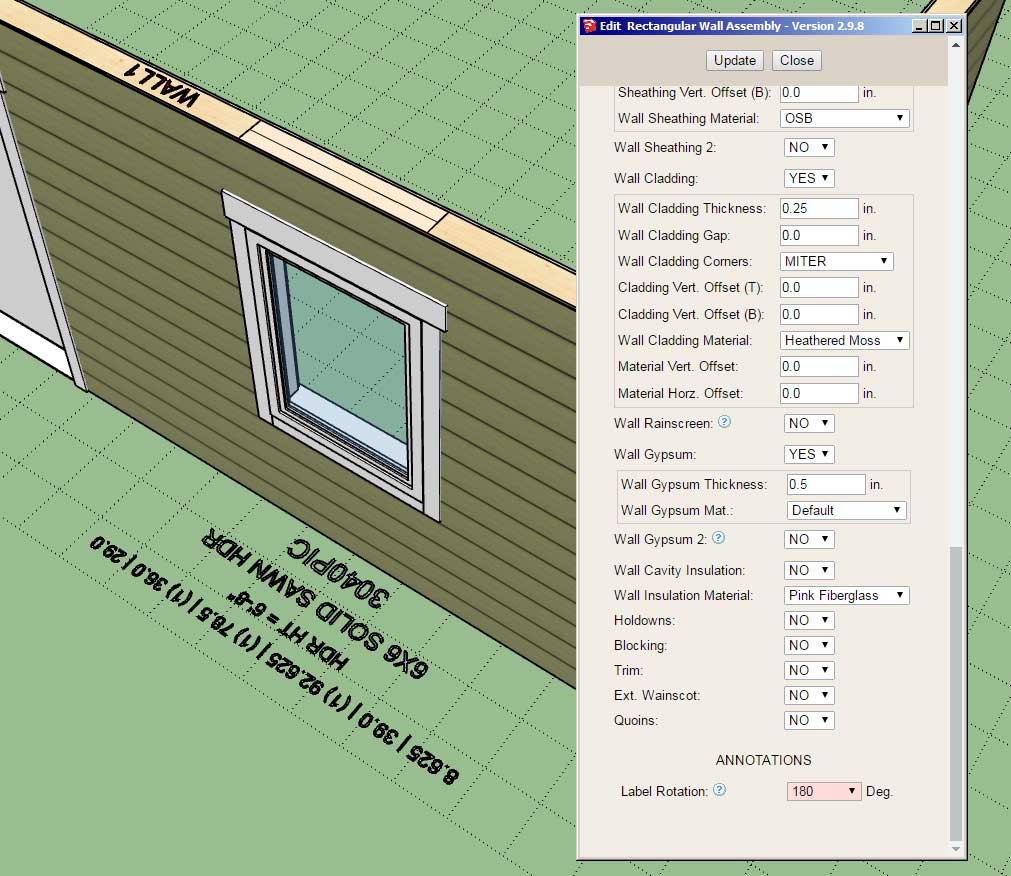
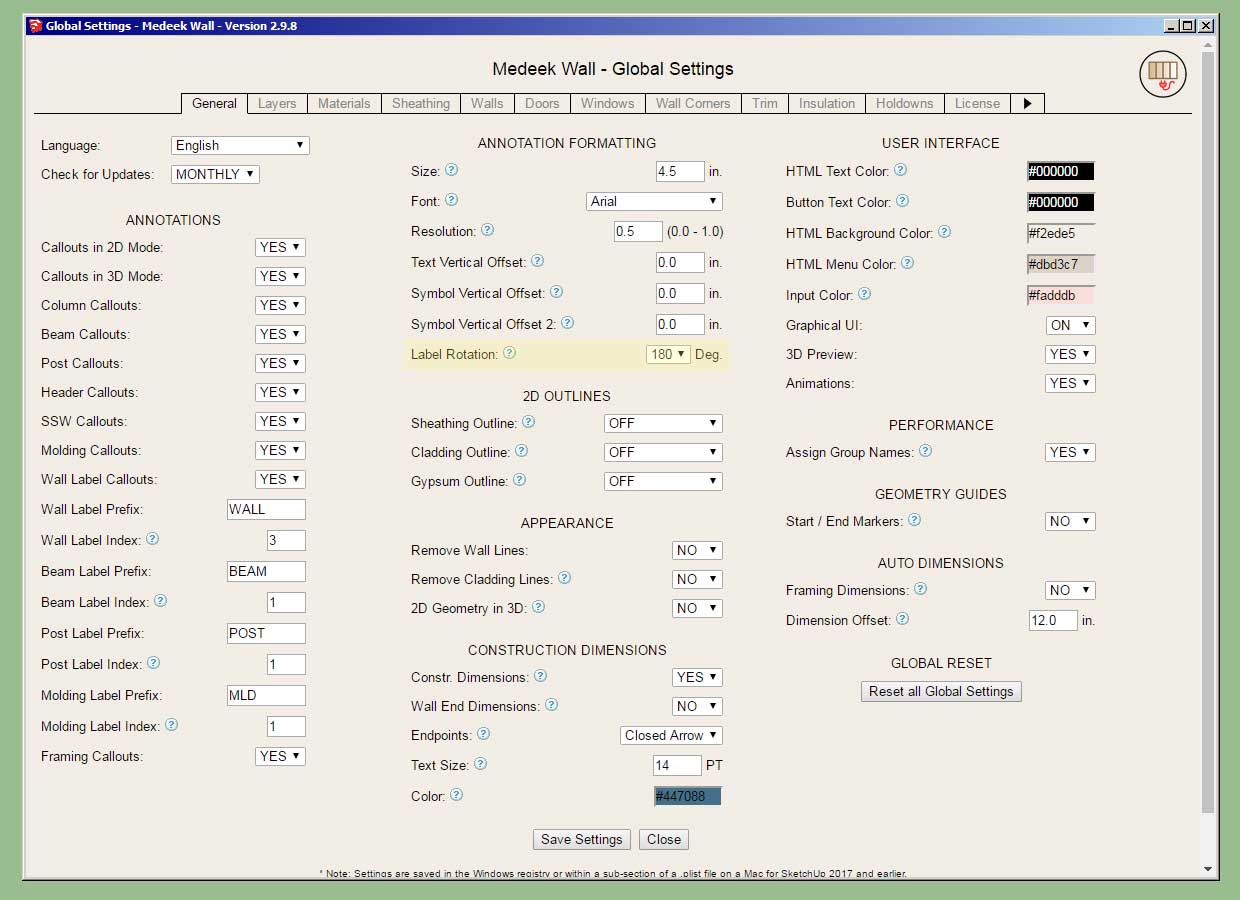
-
Tutorial 31 - Custom Window and Door Casings (15:42 min.)
It's crazy to think that about seven years ago I started these plugins (Oct. 2015) and really had no idea where this might go. With the SketchUp API I've managed to turn SketchUp into a program or environment where you can automatically generate architectural geometry that would normally take a program like Revit or Chief Architect. The API along with the full Ruby language essentially makes it possible to customize SketchUp in just about any way possible, which is what makes it so powerful and fun to tinker with.
Thank-you SketchUp and all the people along the way who created this amazing 3D drawing environment and for me a programmer's paradise.
-
Version 2.9.9 - 08.21.2022
- Enabled an option to specify the location of beam pocket king studs for in-wall columns: LEFT, RIGHT, BOTH.
- Fixed a number of minor bugs related to in-wall columns.
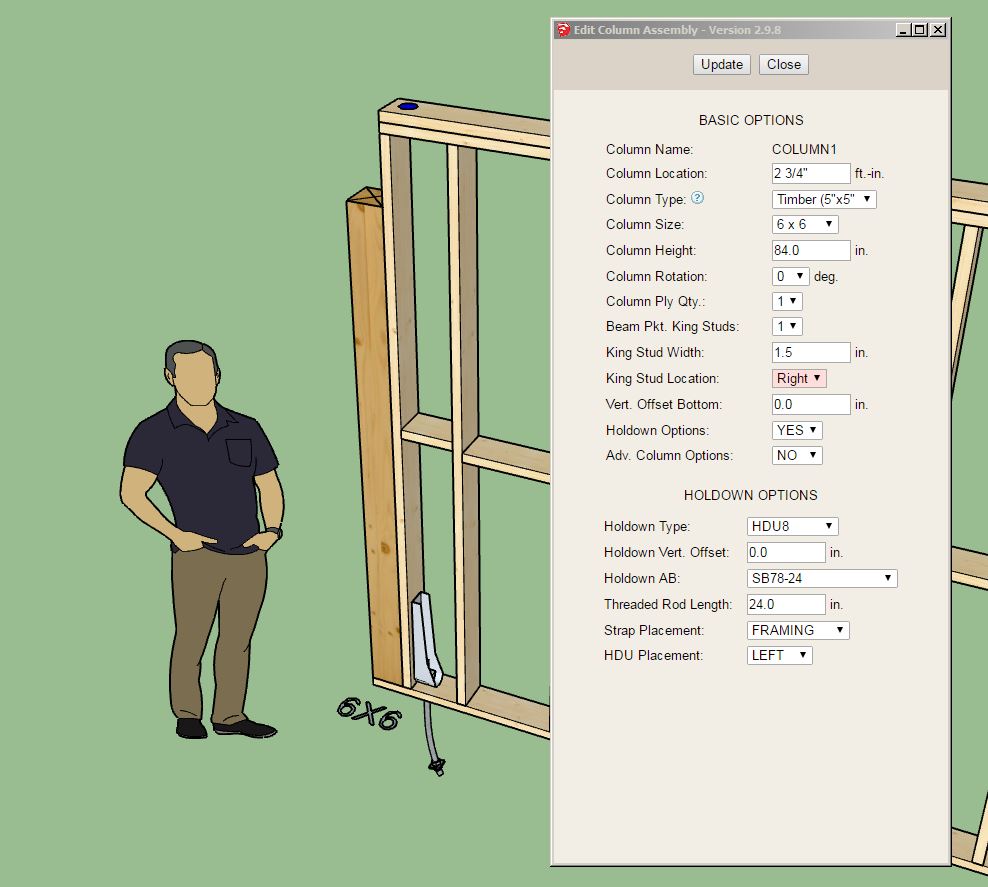
-
one thought - setting o.c. for column space - e.g. columns on 8' o.c. for a 24' wall could accommodate 4 columns (each end + spaced 8'). as an example, my personal DC wall assemblies, i would make 3 separate sections.
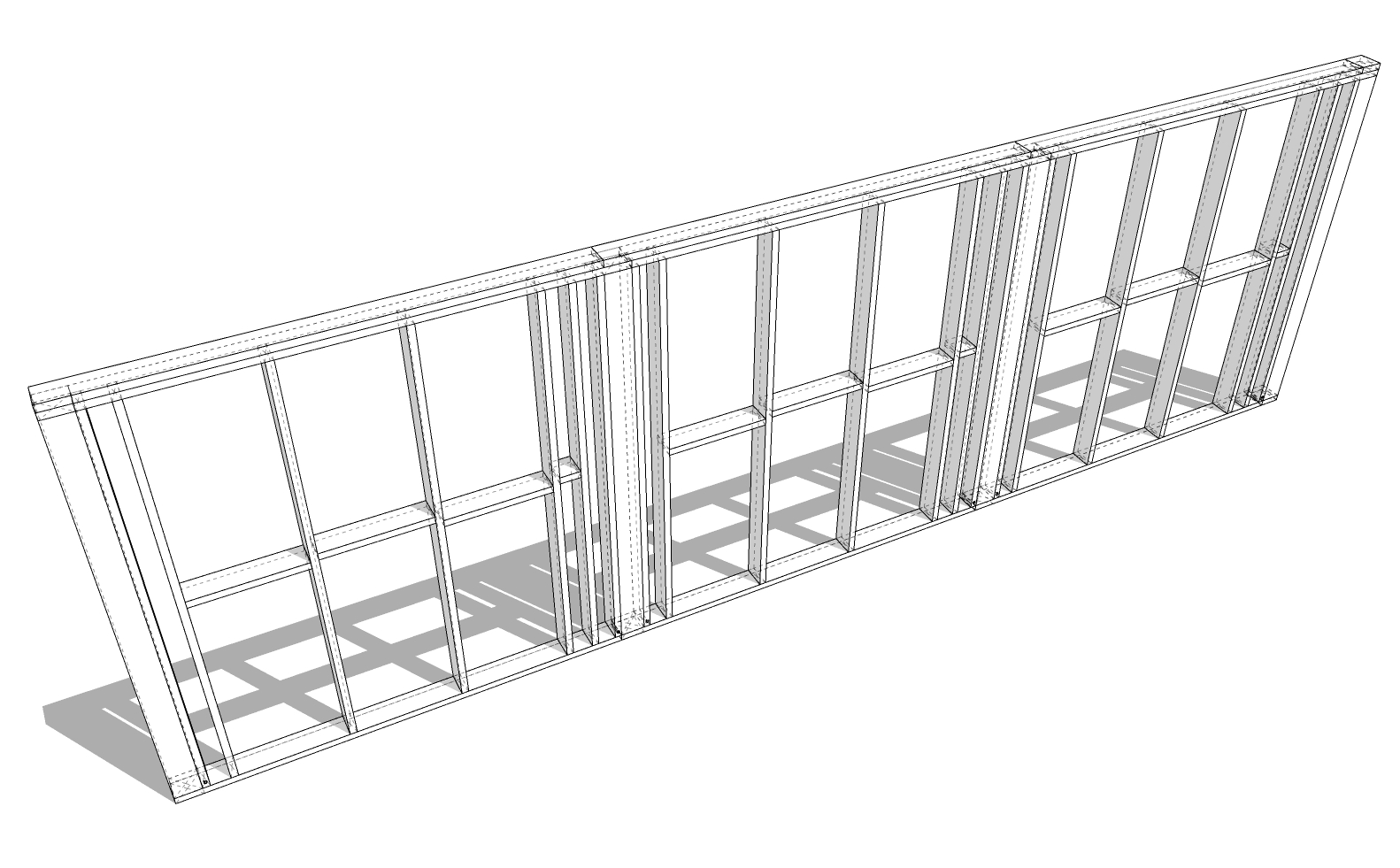
-
Version 3.0.1 - 09.03.2022
- Added a "Label Location" parameter for windows: AUTO, INT, EXT.
- Added a "Label Location" parameter for doors: AUTO, INT, EXT.
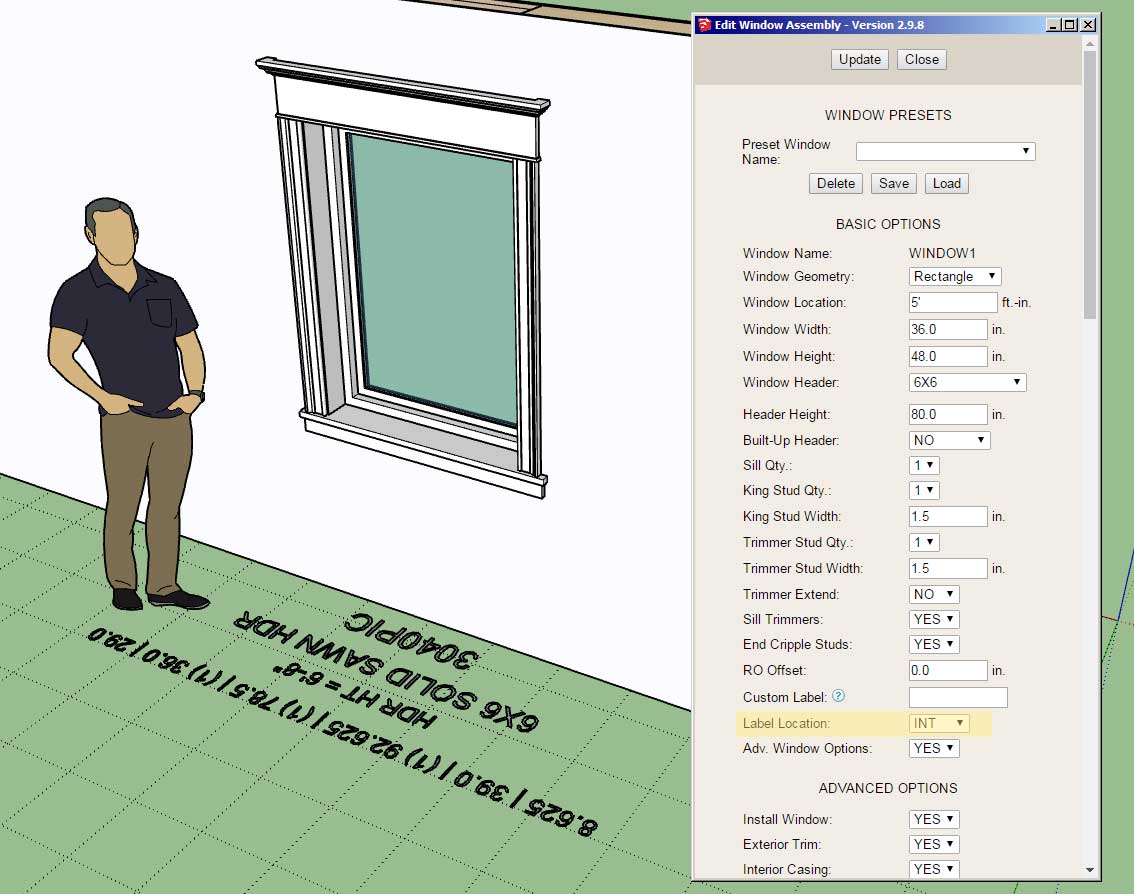
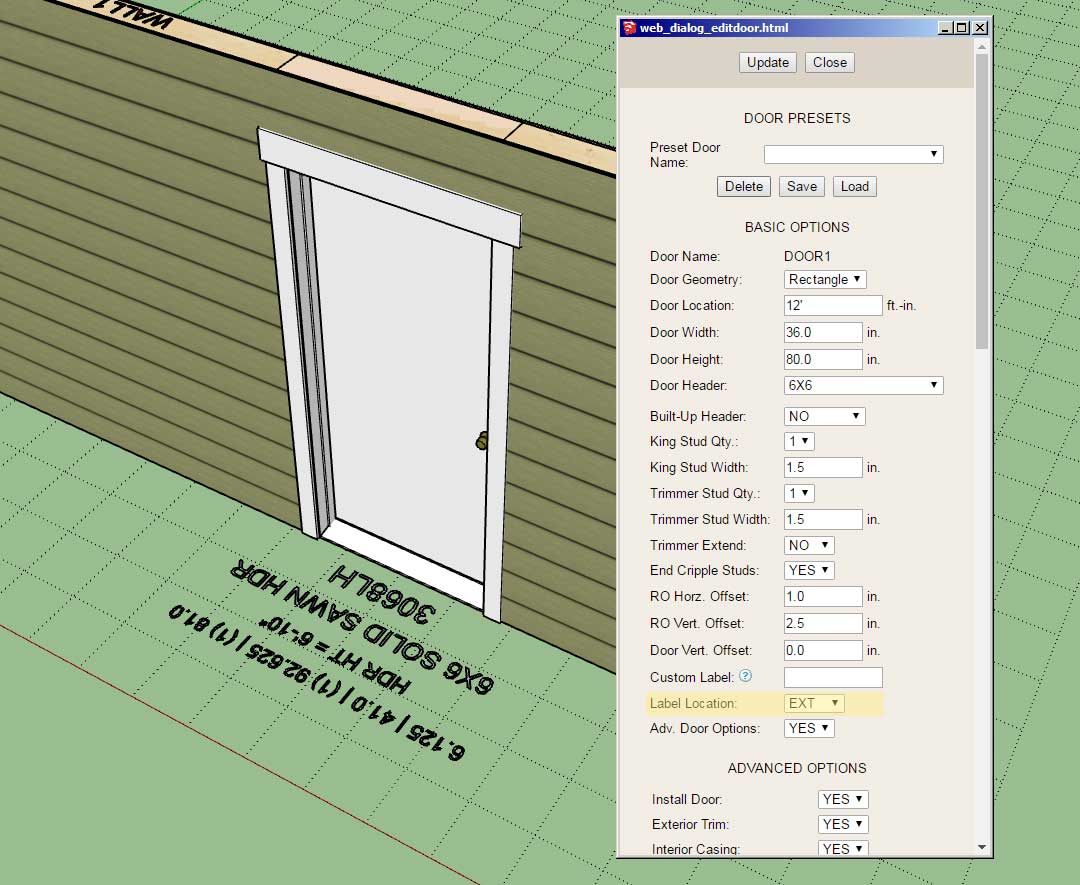
You can now manually configure the window and door labels to be on the interior or exterior of the wall on a per opening basis. The feature added per customer request.
-
Version 3.0.2 - 09.05.2022
- Enabled custom materials for wall framing within the global settngs.
- Enabled custom materials within the "Wall Framing Material" parameter for all wall types.
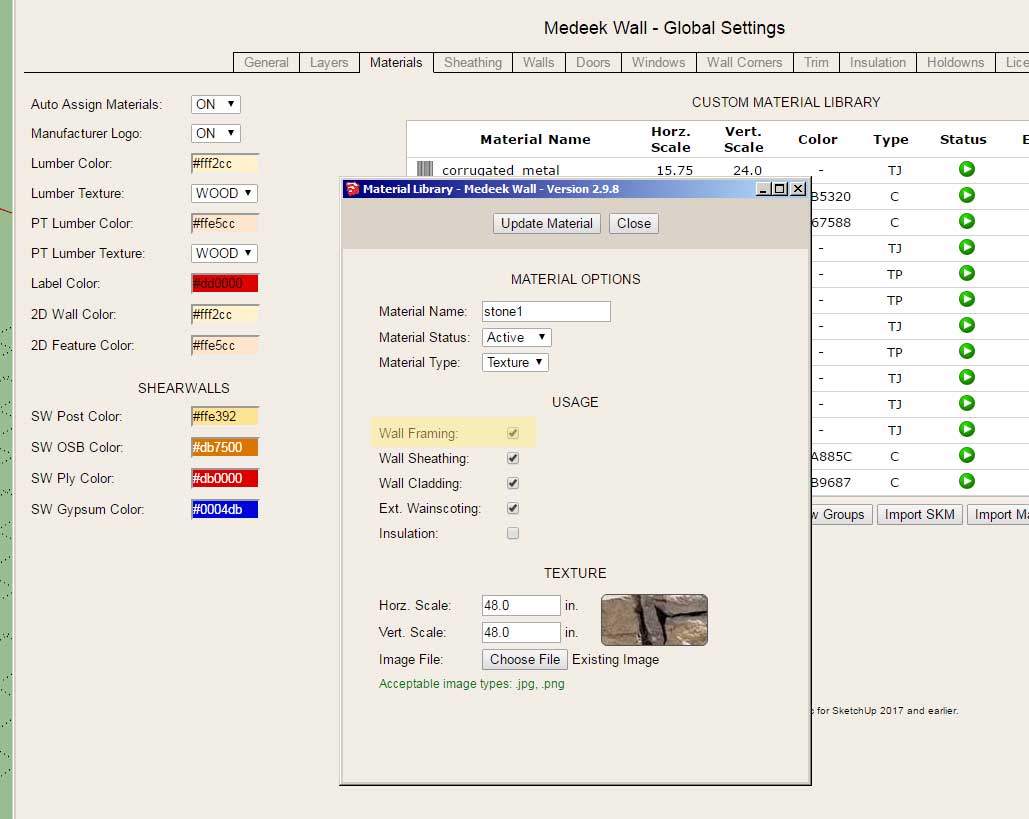
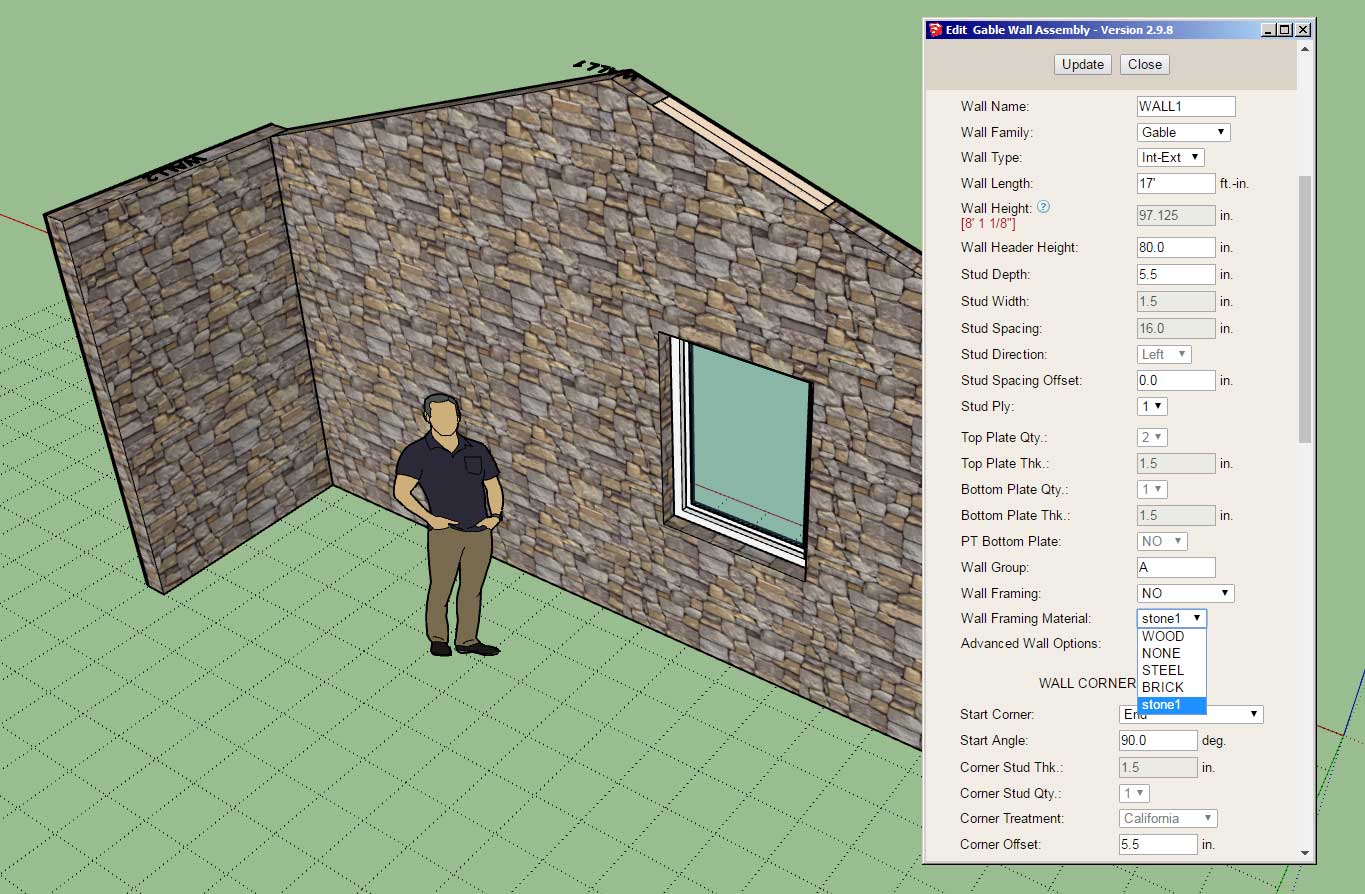
With this update you are no longer constrained to set number of material/texture options for the wall framing. You can now use your own custom material for wall framing. The update was also per customer request.
-
Version 3.0.2b - 09.06.2022
- Fixed a bug with wall presets introduced with the addition of the Label Rotation parameter from Version 2.9.8.
!!!! CRITICAL BUG FIX !!!!
This bug affects wall presets within the "Draw" menu only. The issue was already correct in the "Edit" menu. I strongly encourage everyone to upgrade to this version of the plugin if you have Version 1.9.8 or later currently installed. -
Version 3.0.3 - 09.12.2022
- Reorganized the door draw and edit menus to include an annotations section.
- Added a "door swing angle" parameter for single and double doors.
- Added the door swing angle parameter to the Door tab of the global settings.
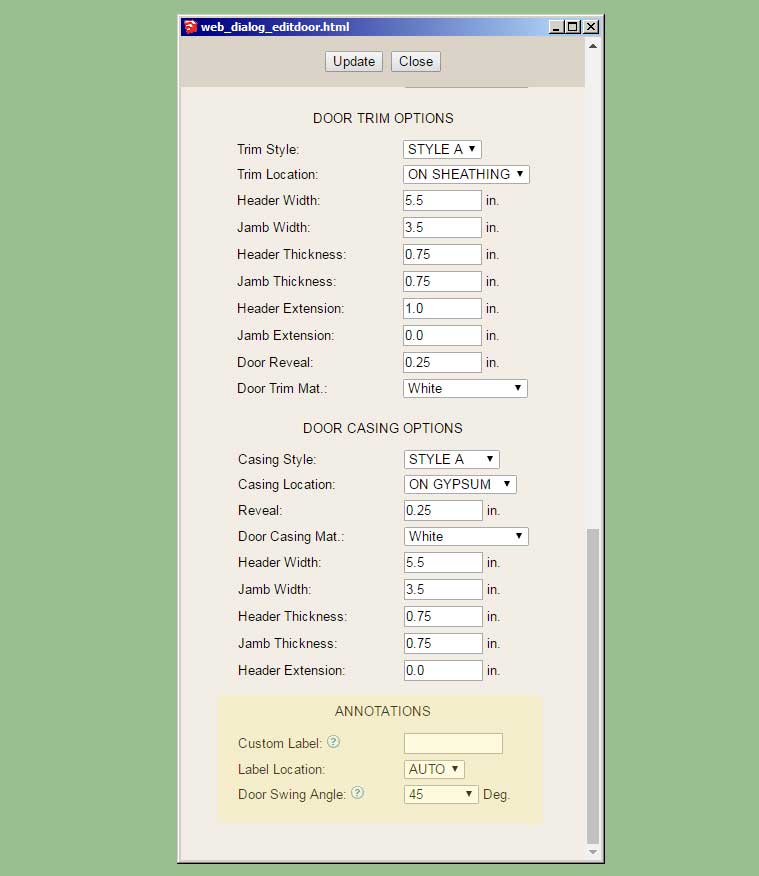
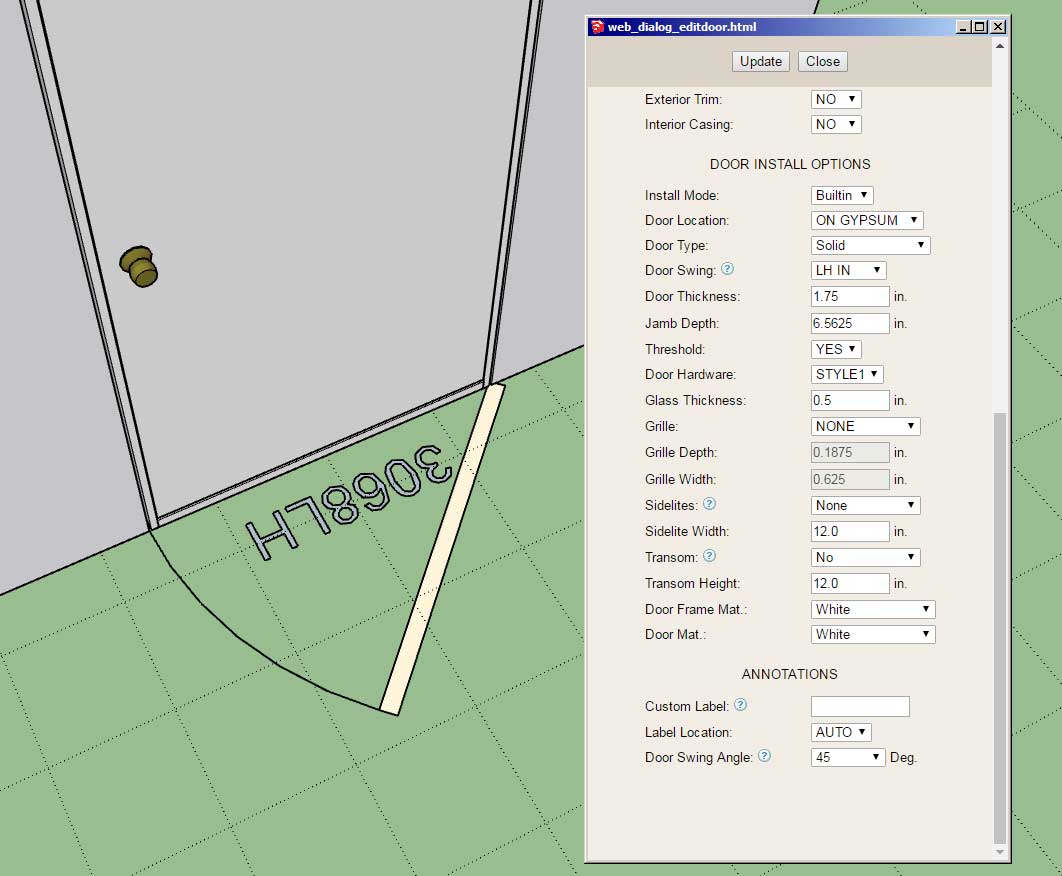
The preset angles are: 30, 45, 60, 90, 120, 135. The door swing angle for the door symbol can be set on a per door basis and can also be set to a default value within the global settings. This update per customer request.
-
Version 3.0.4 - 09.15.2022
- Added XPS foam insulation as a built-in cavity insulation option.
- Added XPS foam insulation as a built-in sheathing option.
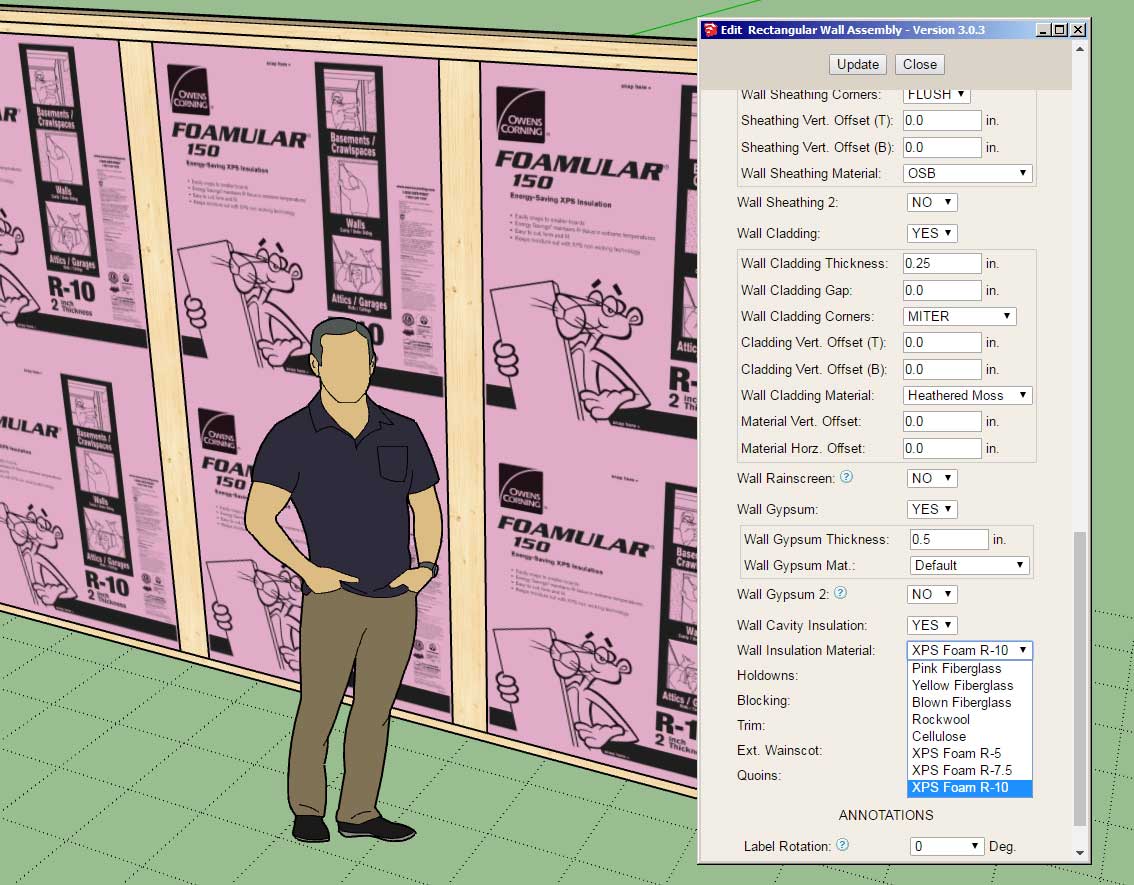
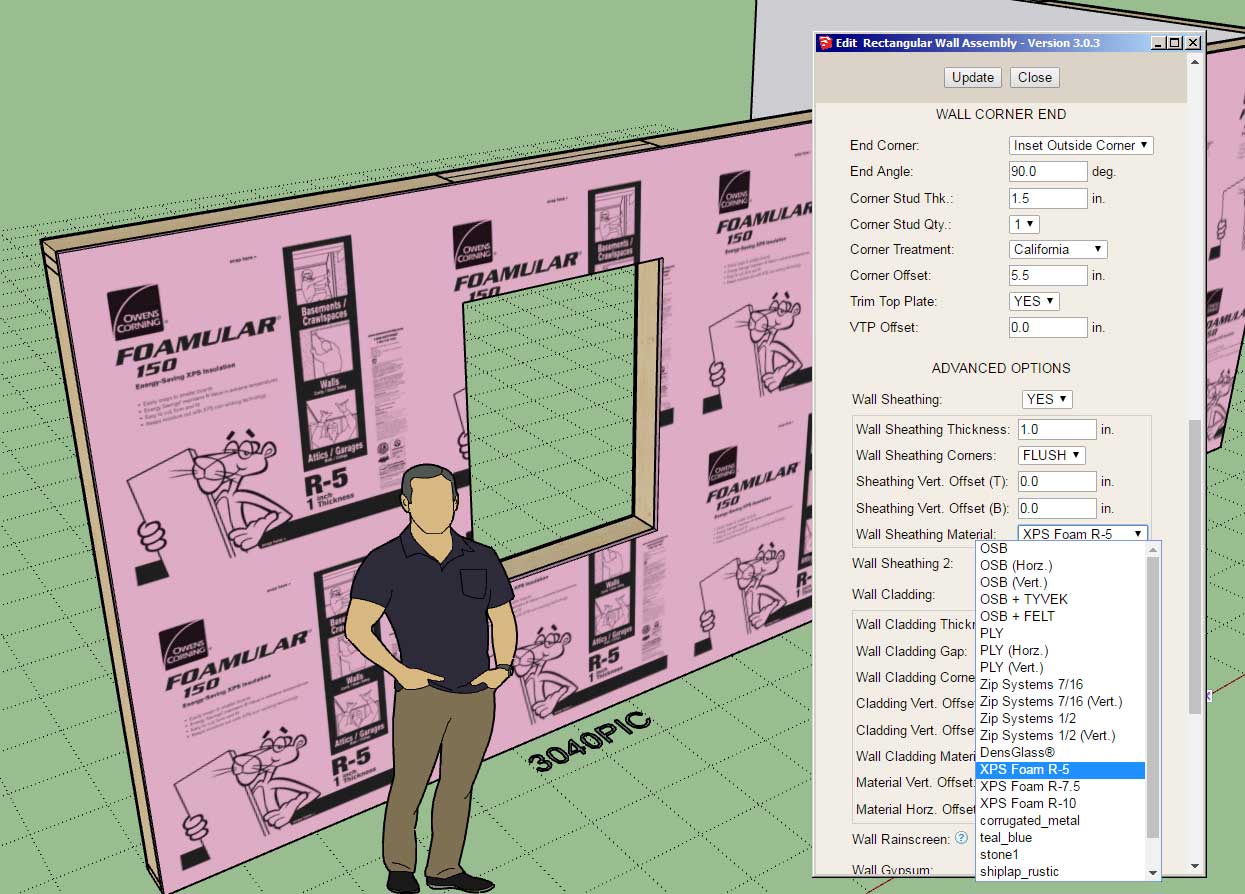
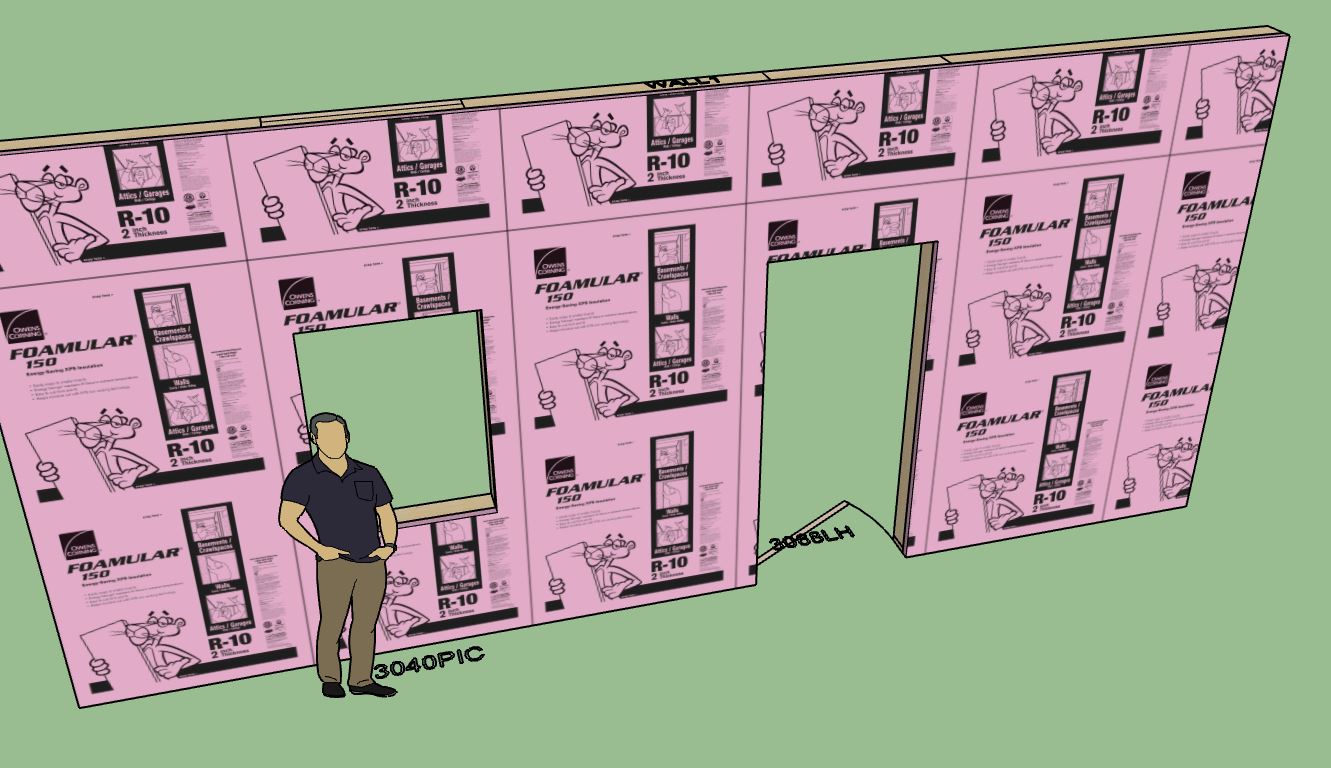
In the material folder I've also included a zero-border version that can be utilized as a custom material.
-
I will be running a thanksgiving promotion beginning Nov. 23rd until Dec. 1st. with 35% off of the regular mdkBIM bundle price (permanent license) using the coupon code GIVETHANKS22.
This will reduce the bundle price from $280.00 USD to $182.00 USD. This promo code does not apply to any of the extensions purchased separately or for the electrical plugin. The offer ends on Dec. 1 and no rain checks will issued thereafter.

I will also be running a separate renewal promotion for existing customers, the details will be sent out in a bulk email.
-
Due to popular demand I have decided to extend the renewal and mdkBIM promotion until Dec. 5, 2022.
-
Version 3.0.5 - 12.15.2022
- Enabled auto-dimensioning for plan views of all wall panels.
- Added the "Dimension Offset 2" and "Plan Dimensions" parameters to the General tab of the global settings.
- Updated the Add Material and Edit Material HTML menus so that commas cannot be used in Custom Material names.
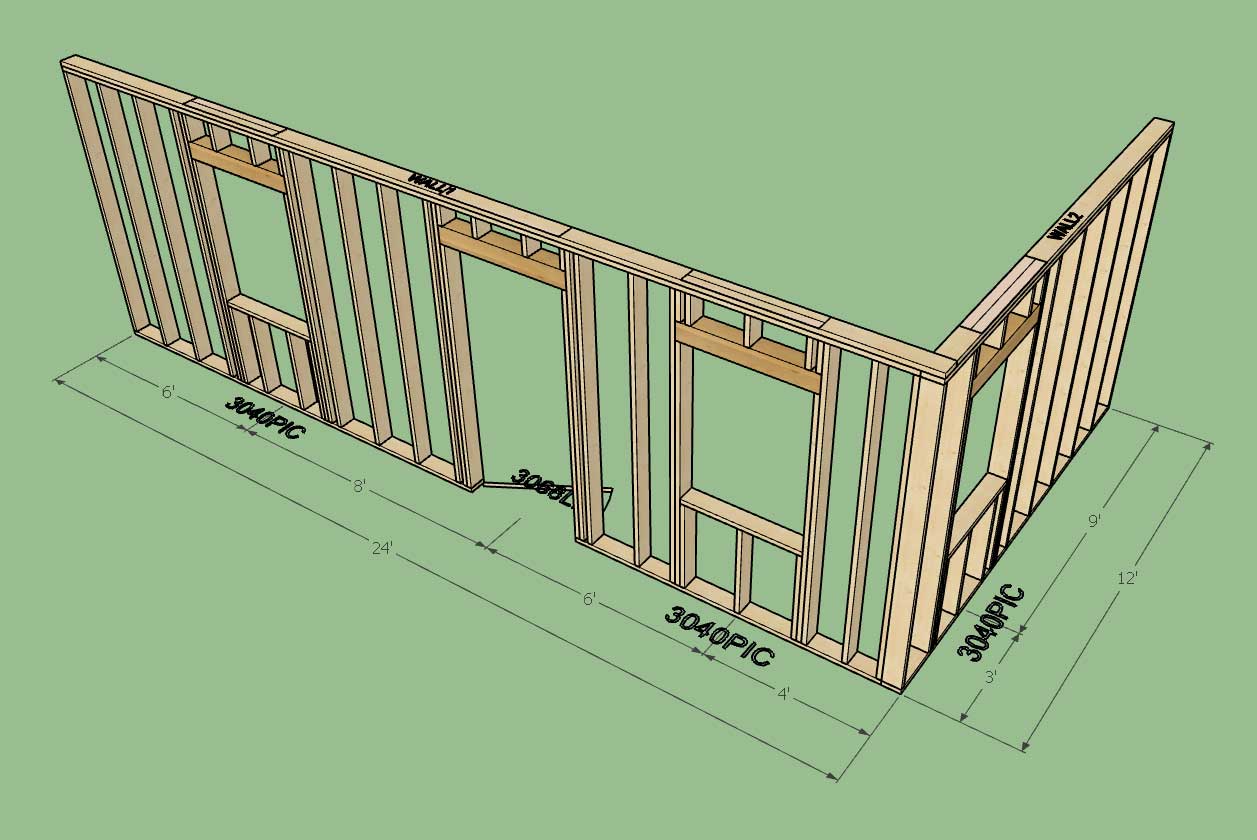
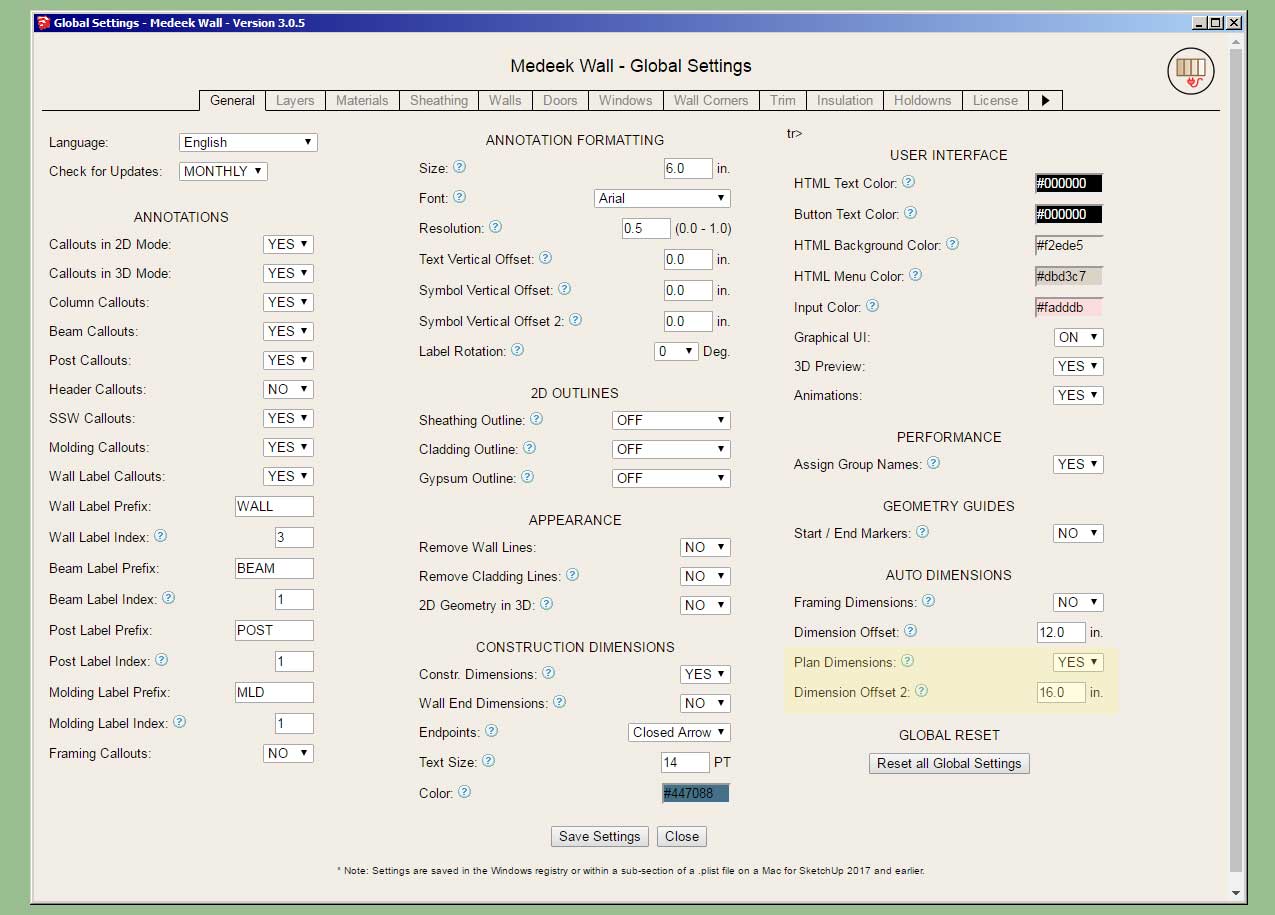
Note that framing dimensions (elevations) and plan dimensions (plan view) can be turned on and off independent of each other in the global settings. Also the additional offset parameters allows one to adjust both offsets independently as well. However both dimensions are placed on the same layer (at least for now).
Currently the plan view dimension option will assign an overall dimension for the wall length and then separate dimensions for windows, doors and garage doors. I do not have it inserting dimensions for more custom features like Simpson Strong Walls or in-wall columns.
This new feature is per customer request.
Advertisement







