Foundation Plugin
-
Version 1.6.8 - 03.14.2021
- Standardized the naming convention of the plugin toolbars.
-
Version 1.6.9 - 03.25.2021
- Fixed a bug with footing offsets when a (polyline) stemwall terminates non-orthogonally.
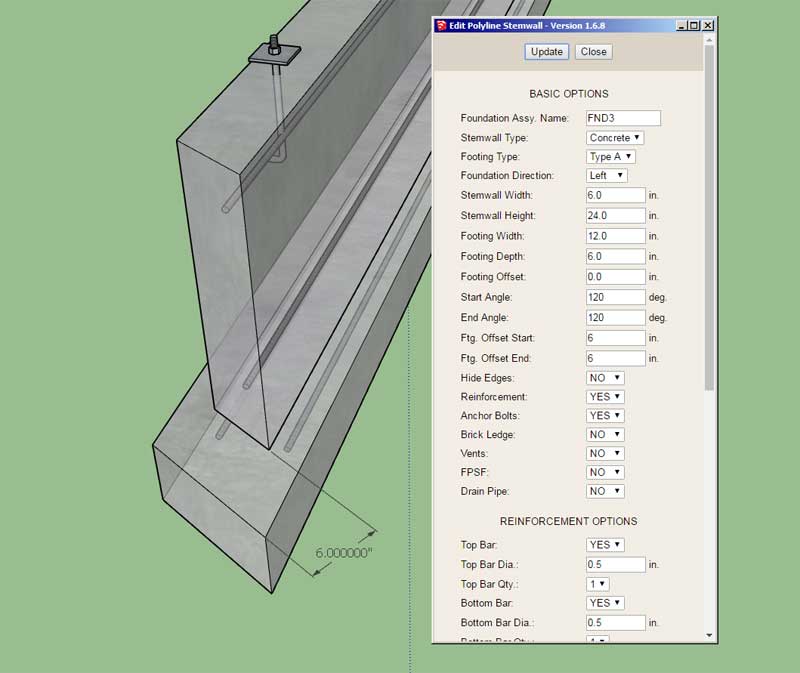
-
Version 1.6.9b - 03.26.2021
- Fixed a bug with footing extensions (polyline stemwalls) for SketchUp Pro 2021.
- Enabled hidden edges for polyline stemwalls that terminate non-orthogonally.
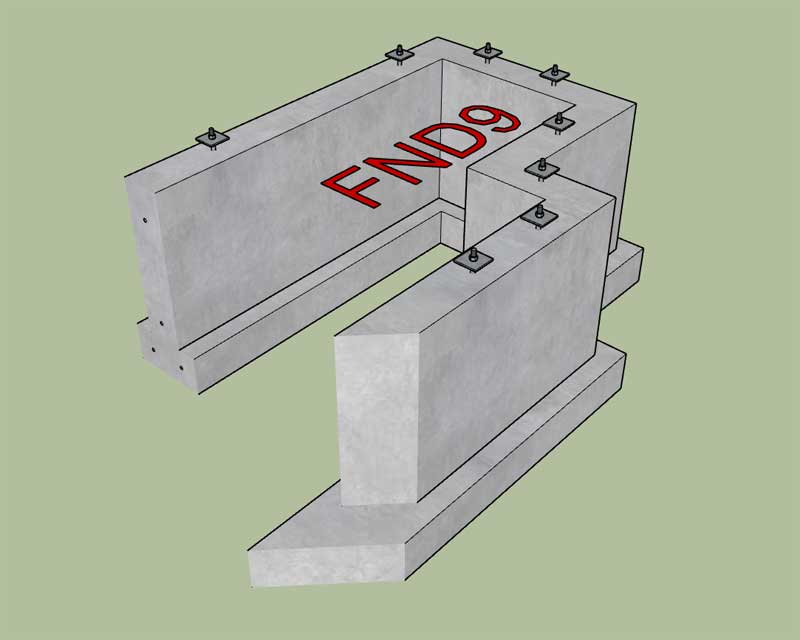
-
First look at a hole cut using the new SUBTRACT keyword system:

Now I just need to set this up for the other various foundation types (ie. stemwall, stemwall steps, strip footings etc...)
-
Version 1.7.0 - 05.09.2021
- Added an option for subtractive geometry into the General tab of the Global Settings.
- Sub-groups within foundations and footings can be made persistent and "subtractive" by naming these groups to (subtract1, subtract2, subtract3, etc...)
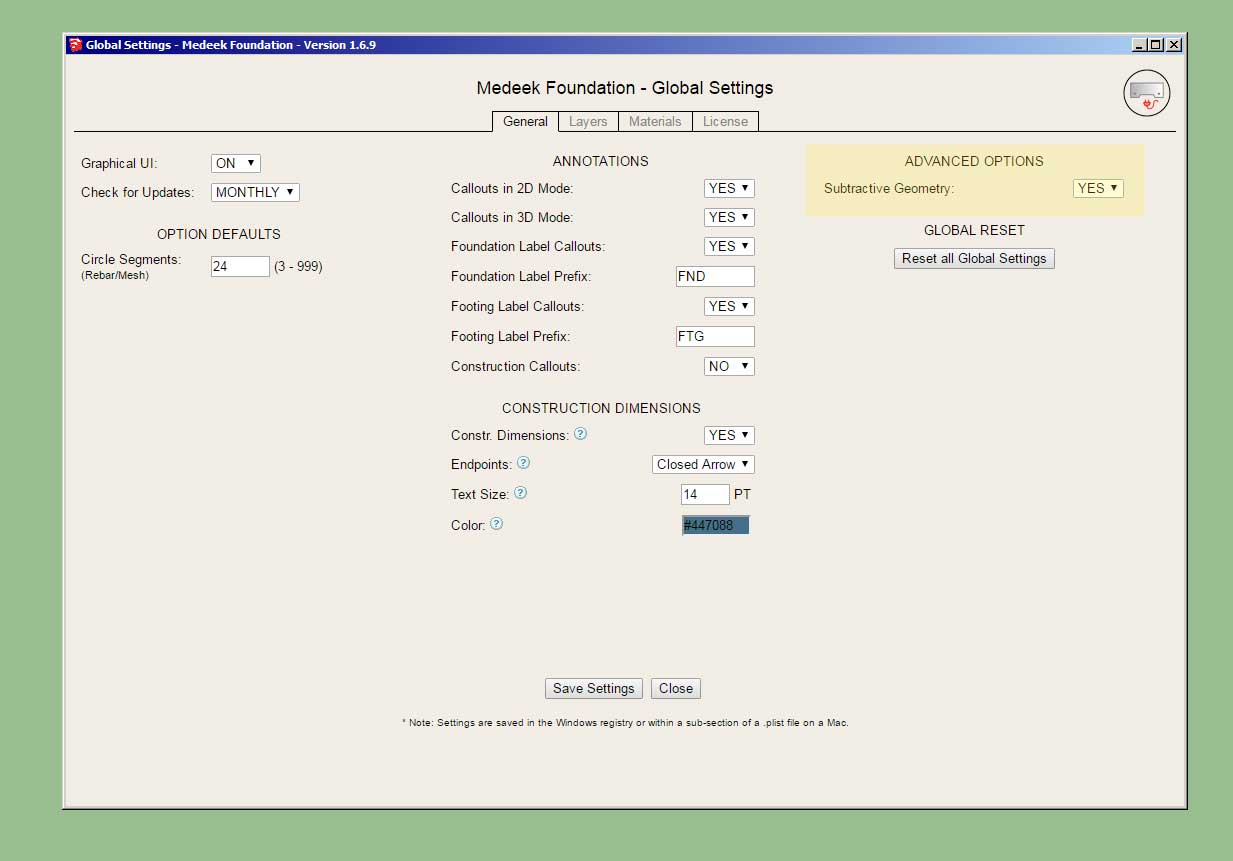
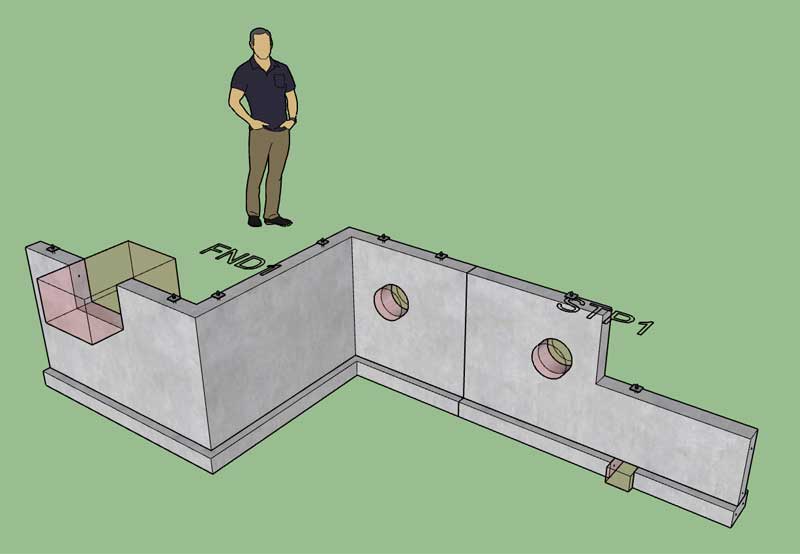
Interestingly the code to make this happen was staring me in the face for months. I essentially took the "roof connections" complex roof module, changed up the logic slightly, simplified it, and arrived at this new feature/ability.
Notice that the subtractive groups cut through the rebar as well as the concrete. Certain other elements such as anchor bolts (groups within groups) are not removed. I may need to give this some additional consideration.
I guess we need to make this new feature available with the Truss plugin as well now.
-
Version 1.7.0b - 05.09.2021
- Components within foundations can also be made persistent and "subtractive" by naming the component instance to (subtract1, subtract2, subtract3, etc...)
-
Version 1.7.1 - 05.20.2021
- Fixed a bug with subbase and slab insulation options for slab-on-grade foundations.
-
Version 1.7.2 - 06.03.2021
- Added four additional parameters to the "User Interface" section of the General tab of the global settings. This allows the customization (colors) of the HTML menus and buttons.
-
Version 1.7.3 - 06.12.2021
- Added a "Regen" context menu item for the following foundation assemblies: Polyline Stemwall, Strip Footing, Interior Bearing.
-
Version 1.7.4 - 07.10.2021
- Enabled subscription and permanent licensing.
- The License tab of the Global Settings now displays the license type.
-
Version 1.7.5 - 08.04.2021
- Fixed a bug with the stemwall blockout tool.
-
Tutorial 10 - Subtractive Geometry (15:45 min.)
-
Version 1.7.6 - 09.14.2021
- Added an ICF option for polyline stemwalls.
- Added an ICF layer in the Global Settings under the "Layers" tab.
- Fixed a critical bug with custom materials that was caused by the change in the location of the plugin's data sub-folder.
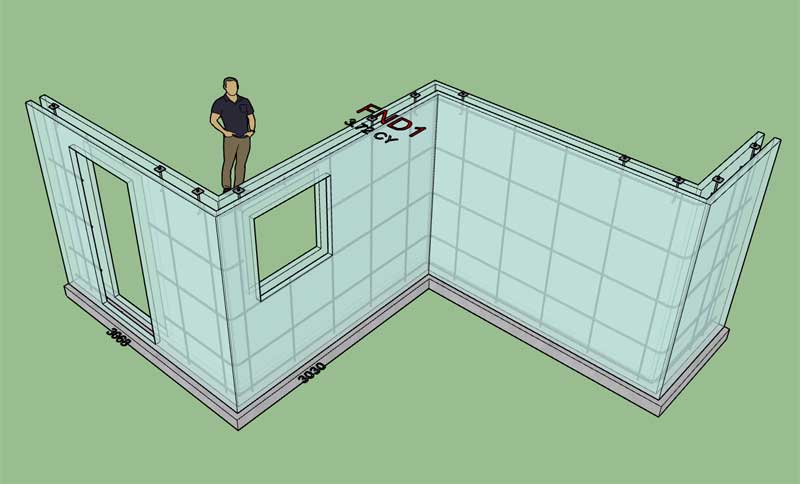
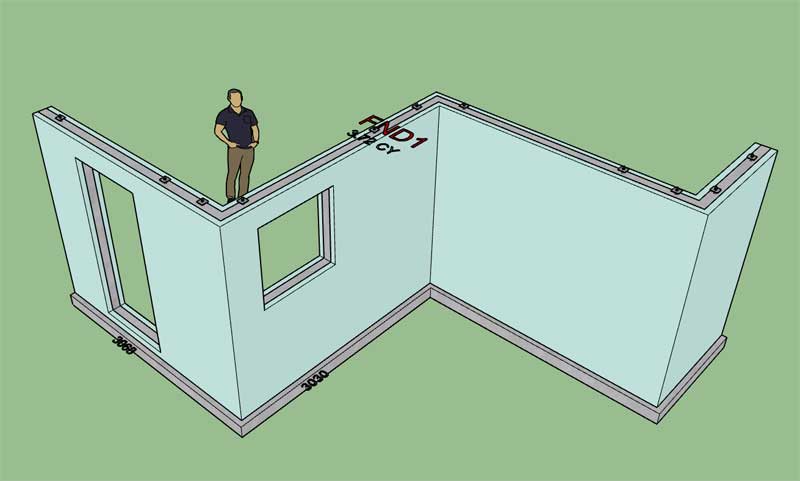
View model here:
3D Warehouse
3D Warehouse is a website of searchable, pre-made 3D models that works seamlessly with SketchUp.
(3dwarehouse.sketchup.com)
-
Version 1.7.7 - 09.18.2021
- Added an ICF option for stemwall steps.
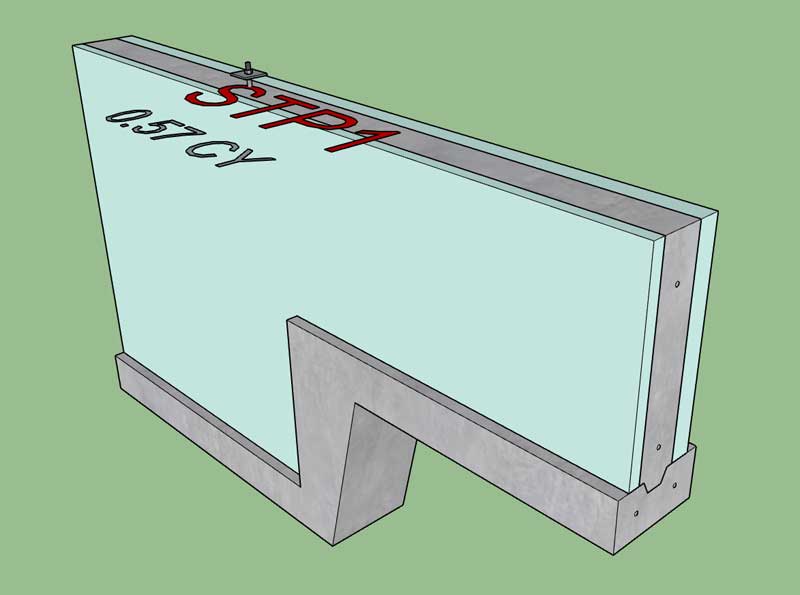
-
I've been thinking about adding in a Door and Window module to the polyline stemwalls. However, I'm not very familiar with what is common practice as far window and door bucks go.
Any feedback or drawings/details would be greatly appreciated.



-
Now that I'm on the subject of windows it may also be useful to add in some sort of window well feature:

Window Well Options:
Type: Steel
Shape: Rectangle, Arc, Trapezoid
Width:
Projection:
Depth:
Radius:
Vertical Offset: -
Version 1.7.8 - 11.11.2021
- Added interior footings for rectangular and polygon slabs.
- Enabled editing, moving and deleting of interior footings for all slab foundations.
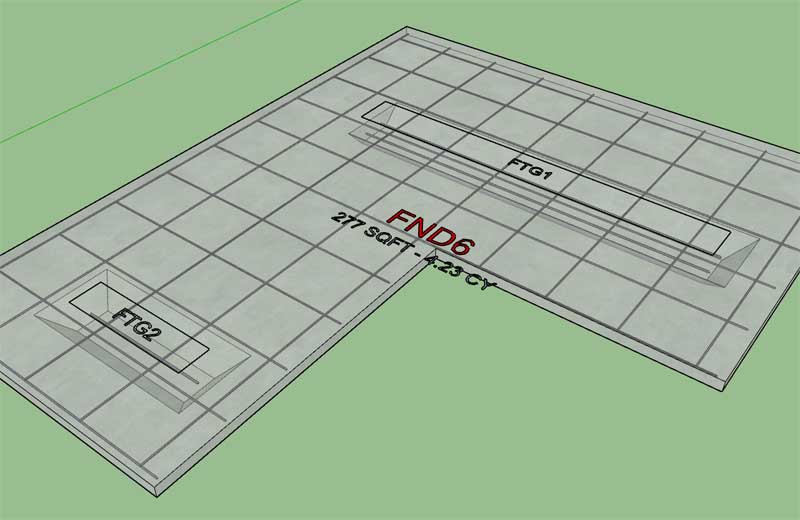
Regular slabs now have the same functionality with interior footings as the slab-on-grade foundations.
-
Version 1.7.9 - 12.24.2021
- Fixed a bug in the slab tool when layers/tags is disabled in the global settings.
I apologize that I did not notice this bug when I added interior footings to the slab module. Typically I enable layers/tags so it managed to sneak past me.
-
Version 1.8.0 - 02.13.2022
- Fixed a bug with the slab insulation thickness for the SOG draw tool (metric).
- Fixed a bug with the slab and SOG edit menus for slab reinforcement (metric).
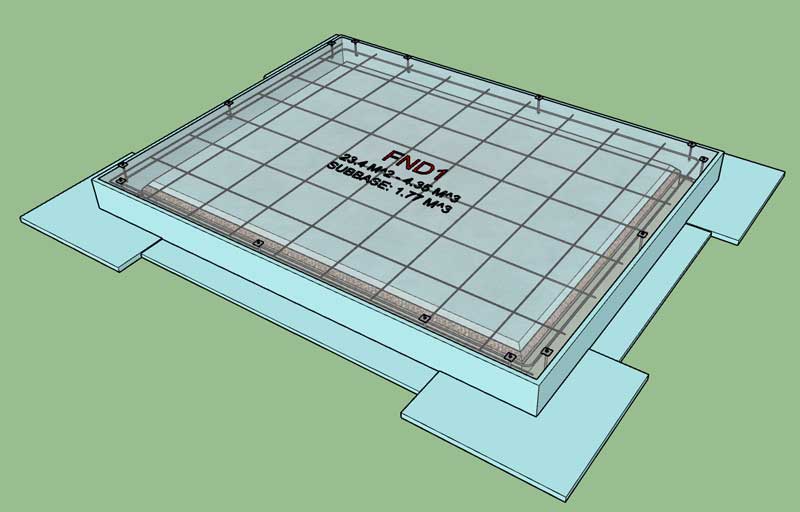
-
Version 1.8.1 - 03.02.2022
- Enabled window wells for polyline stemwall openings: Rectangle, Arc and Trapezoid.
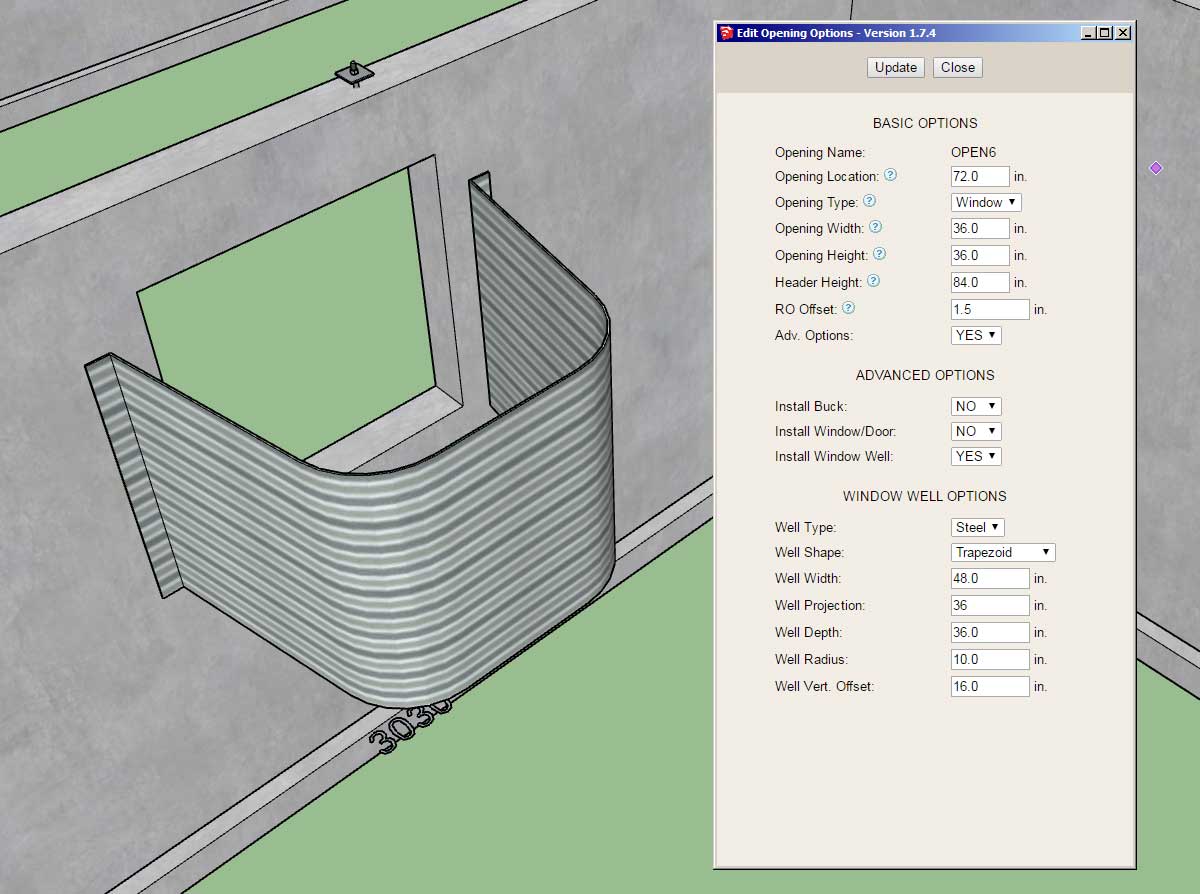
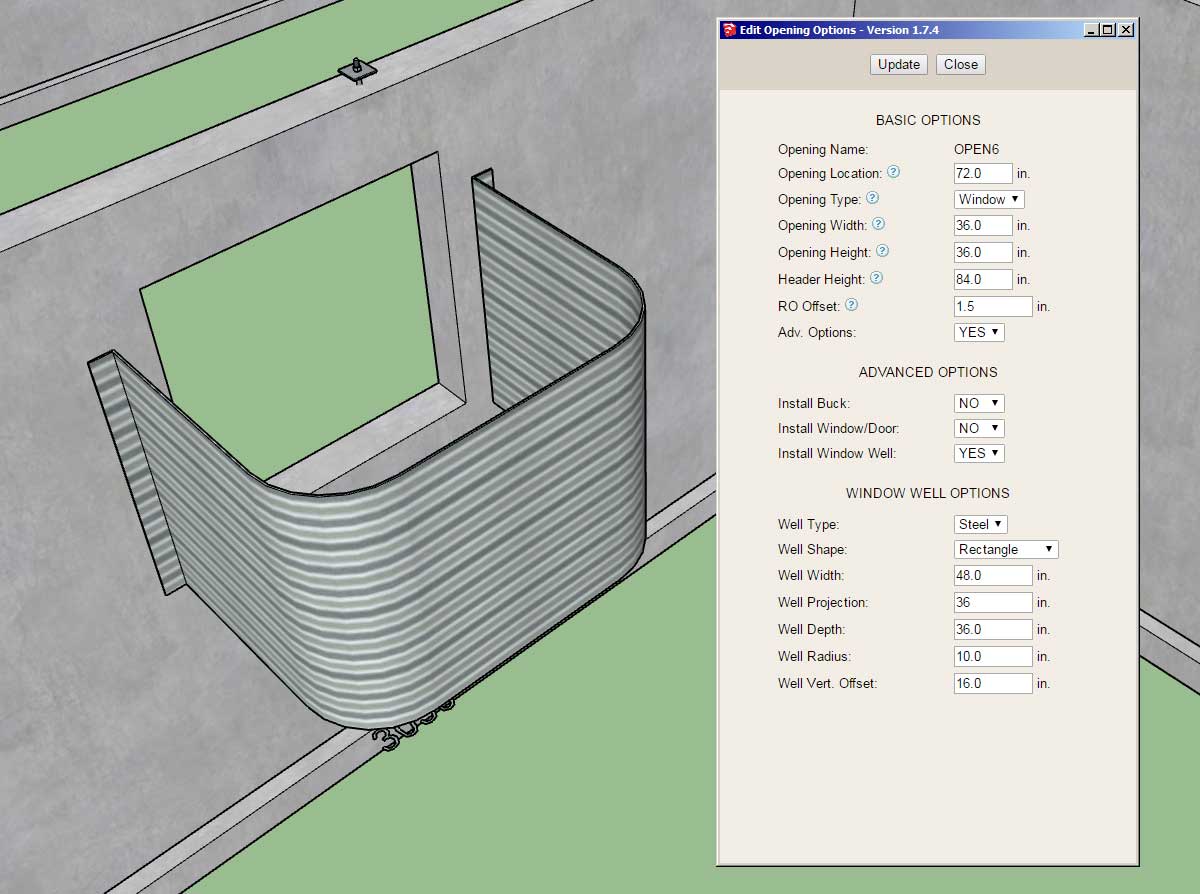
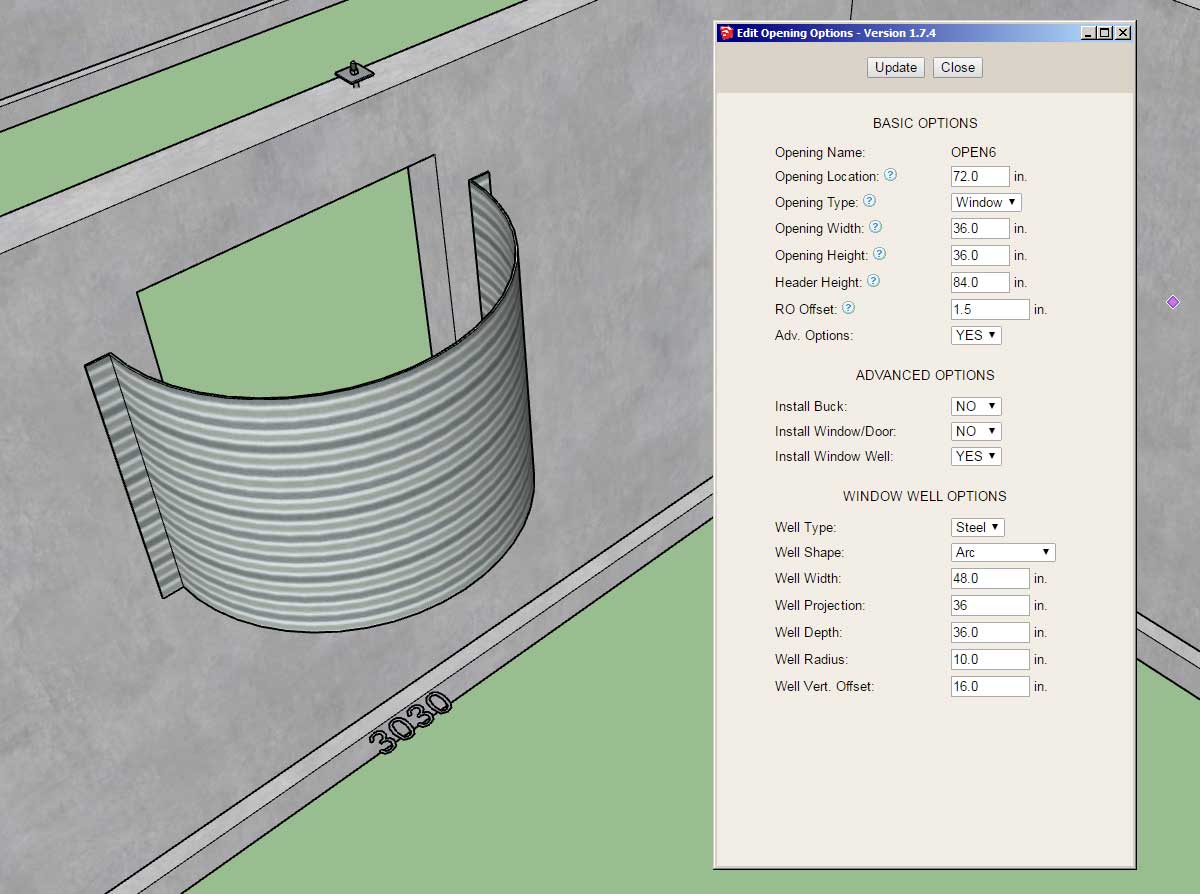
The new updated menu for stemwall openings also shows two other advanced options however I have not yet activated those features yet.
Advertisement








