Tiny House Attempt
-
A very interesting project, not easy are they? I found flat or very slightly sloping roof's work best for volume/footprint usage.
The alternate one foot steps have been used in boats and loft extensions for a long while but they would take some getting used to. Step off with the left foot and it's a LONG first step.
Solar or sun tubes are unlikely for this type of design which is a nuisance, they can liberate a lot of natural light and improve the feel of a home. A cupola type of unit perhaps?
-
Yes Mike, I'm finding the project very interesting.
The stairs is tricky to get right. My proposed ground floor to bottom of floor joists will be 2.1m (approx 7'0"). I will expose the floor joists in order to give the impression of more height. The rise per step will be approx 230mm a shade over the normally allowed maximum in standard dwellings (225mm).
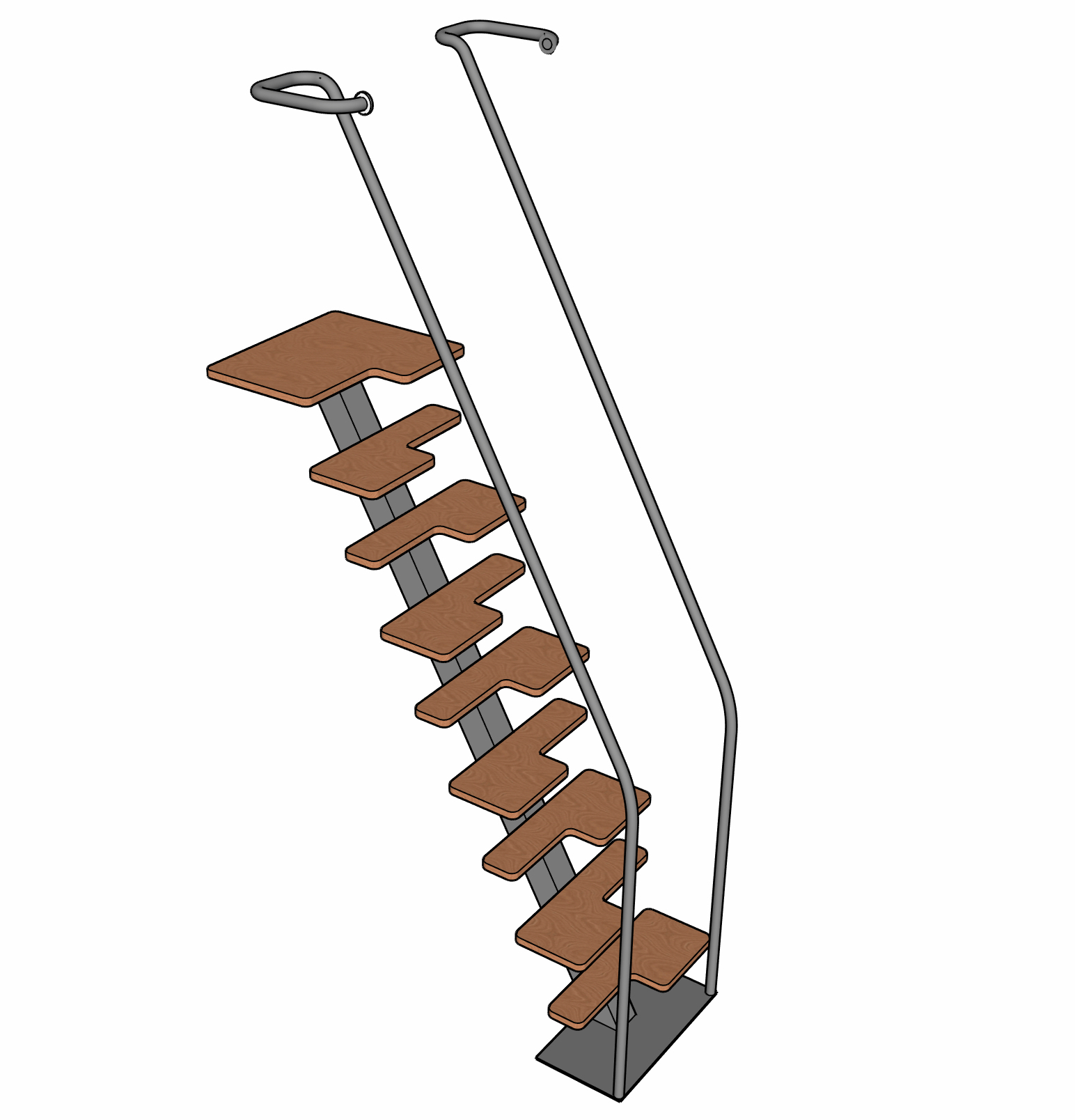
I've used this type of stairs on a few attic conversions in the past and once the occupier gets used to them they work fine. I have included two hand rails which wrap around the 1st floor partition. These should help to make the stairs safer to use. -
Meeting the kitchenette requirements has been a little tricky but I'm nearly there. I have to yet change the single bowl sink to a bowl/drainer and its done.
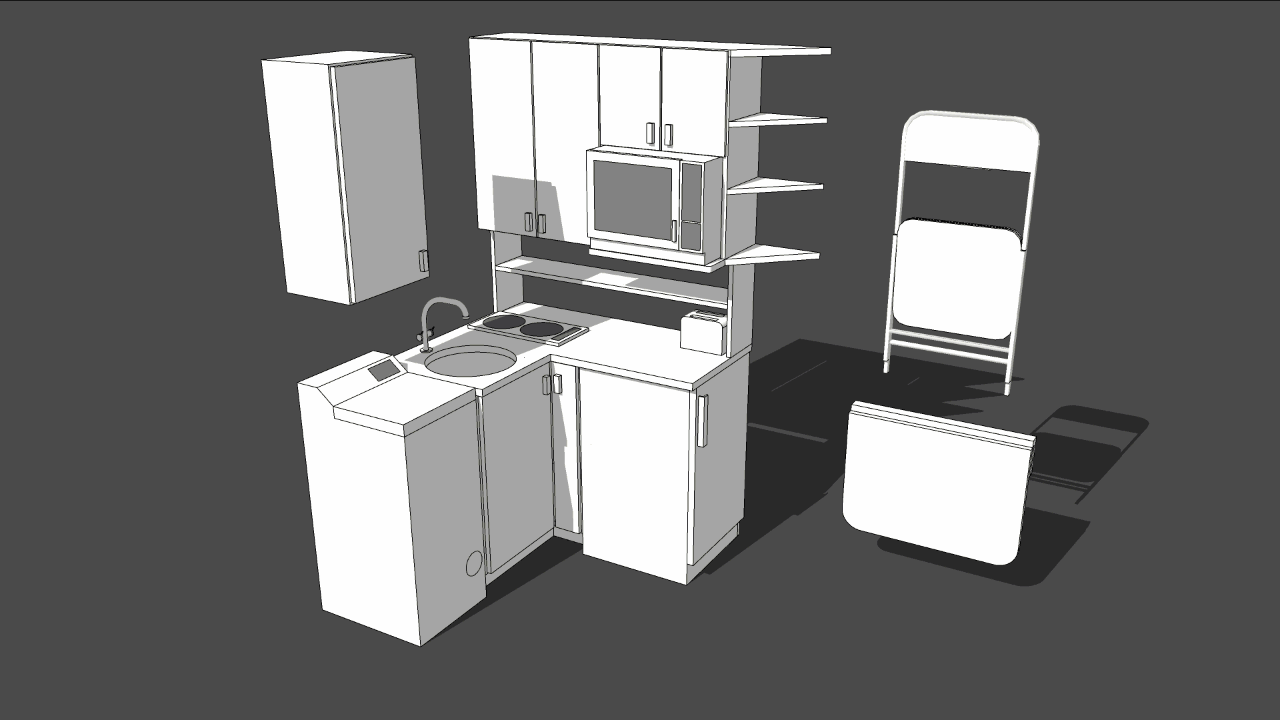
-
Nice work! must be a fun project Desigfning for yourself. One thing is those steps will not pass building code I would wager

-
these stairs might meet code better Mike, as they have closed risers. I saved these from somewhere way back during the @Last days.
-
@joe wood said:
these stairs might meet code better Mike, as they have closed risers. I saved these from somewhere way back during the @Last days.
Hi Joe, those stairs wont work. Risers and tread need to be consistant as if you do not watch your feet Like in the dark you not have a predictable rise, if you have a bias to the left or right of the staircase or transitioning between the two...............thump crash
-
In the UK 'space-saver' stairs [alternating-treads] are allowed if accessing limited upper-floor space, and they meet a set of rules... e.g.
https://www.loftcentre.co.uk/loft-stairs-spirals/space-saving-stairs
In Ireland there are similar, if different, possibilities...
https://connollystairs.ie/product/space-saver-attic-stairs-ireland/ -
@tig said:
In the UK 'space-saver' stairs [alternating-treads] are allowed if accessing limited upper-floor space, and they meet a set of rules... e.g.
https://www.loftcentre.co.uk/loft-stairs-spirals/space-saving-stairs
In Ireland there are similar, if different, possibilities...
https://connollystairs.ie/product/space-saver-attic-stairs-ireland/Thanks for clarifying TIG, about 8 years ago part of my job was building compliance in Australia. So it makes sense for things to have changed with higher density living initiatives including shipping containers. Australia may have moved on the building codes, we often move inline with the UK

-
Thinking a bit about this, is there a need/use for a thread about these projects? Something where people can exchange idea's and ask questions? Example, just what would be considered essential for a small home to be habitable without the resident going completely round the bend and, I don't know, go into politics?
Something I was thinking for Mr Mayor's project is a roof that can be pushed up like an awning, making an opening for summer. Possibly have a screen for the biters.
-
@mike amos said:
Thinking a bit about this, is there a need/use for a thread about these projects? Something where people can exchange idea's and ask questions? Example, just what would be considered essential for a small home to be habitable without the resident going completely round the bend and, I don't know, go into politics?
Something I was thinking for Mr Mayor's project is a roof that can be pushed up like an awning, making an opening for summer. Possibly have a screen for the biters.
Hi Mike,
I also think a thread for these kind of projects would work well. Possibly a sub forum for design projects in general where members here that are in various fields of design could show projects to the general community and at the same time benefit from concrete feedback.
Such a sub forum might also transition into a place that would allow the designers to sell the designs via SketchUcation thus generating income from their work.
I take your points regarding a cabrio roof and screen for 'biters' but here is Ireland we really don't get a lot sun and we have very few 'biters'. I have modified the design further to include a fixed cantilevered canopy. I'm currently finalising a short presentation movie and will load a link to same shortly for comment.
Mike
-
I've simplified and finished the design for the Tiny House and am now putting the presentation movie together. I should have it finished a in couple of days and will post here.
The key to the simplification was the use of the Friheten Sofa Bed which is available at IKEA.
I am attaching shots showing how this sofa bed transforms.
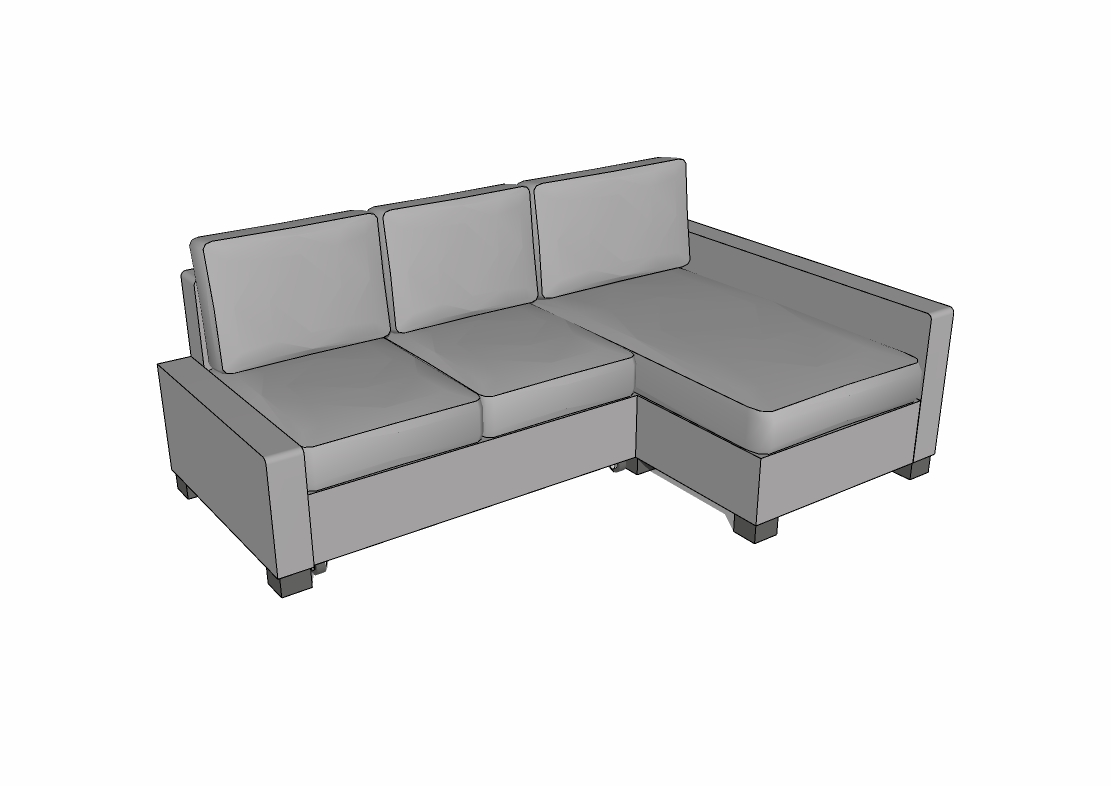
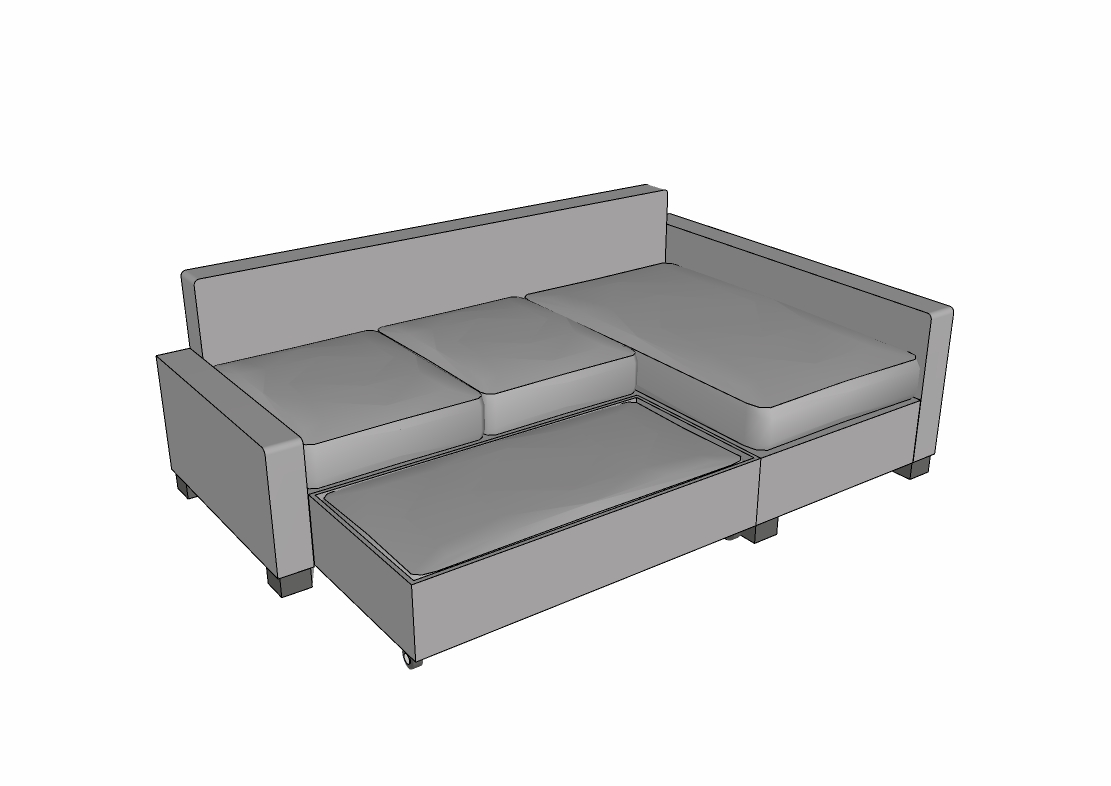
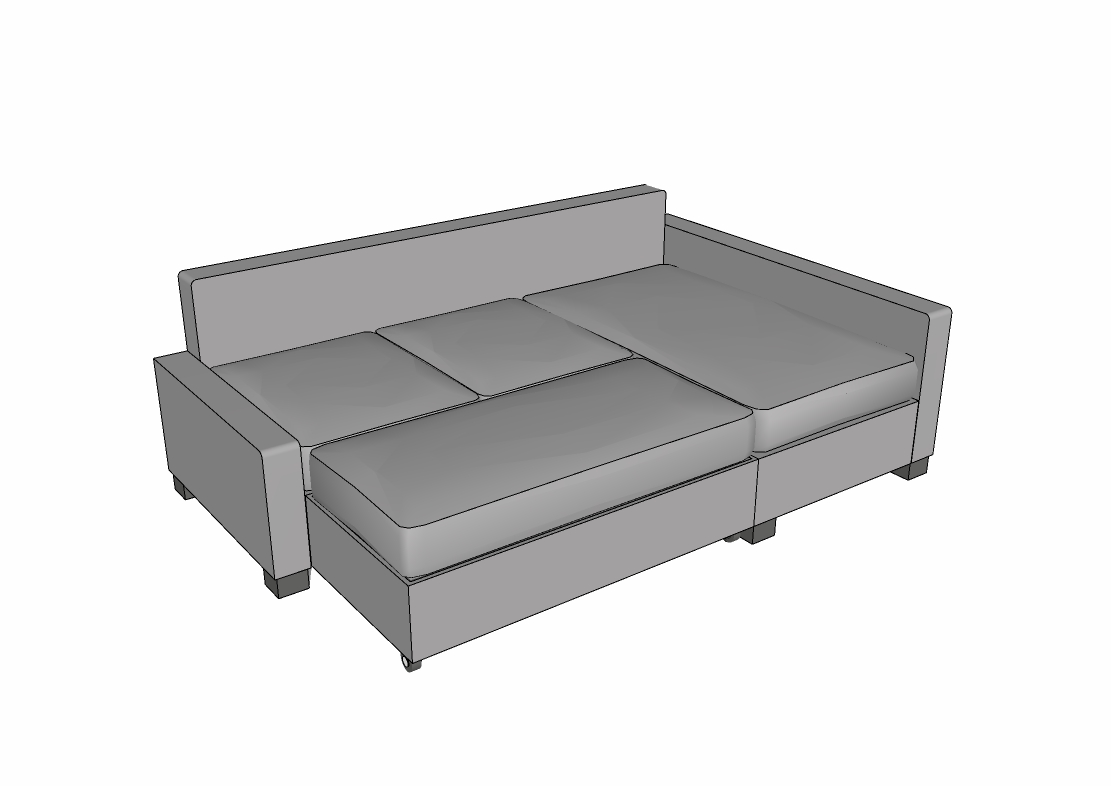
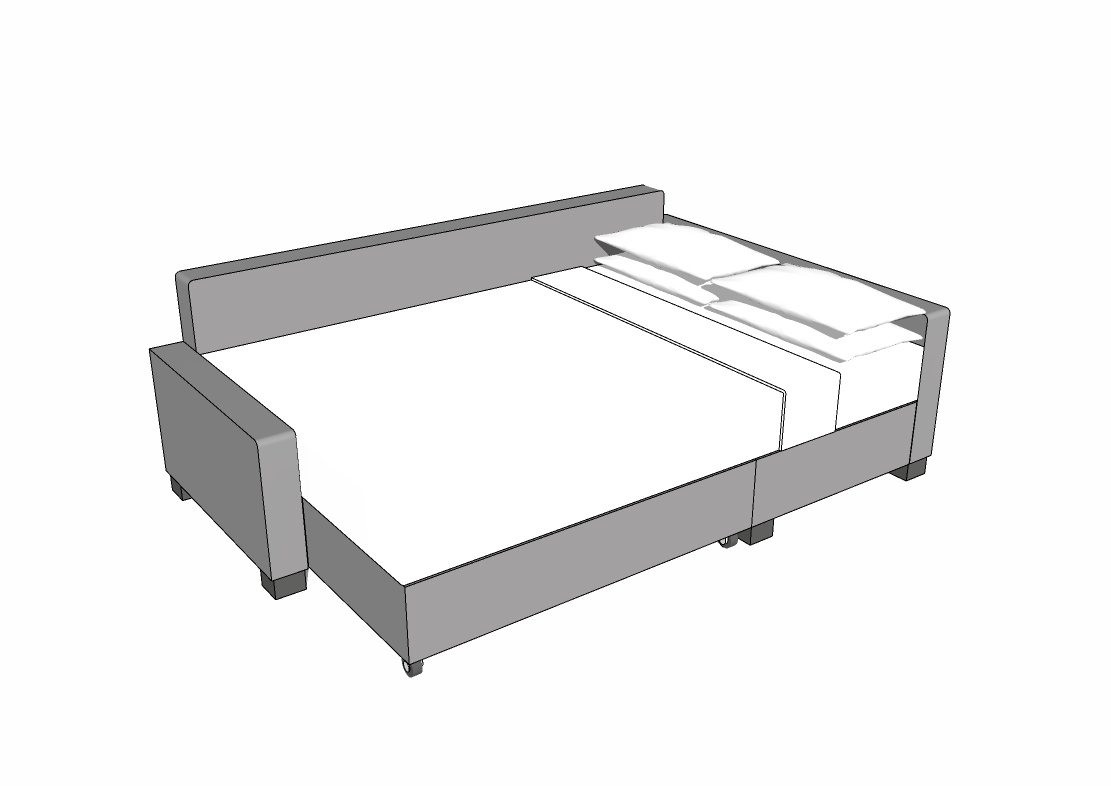
-
I am convinced that ratio of depth to width is the key to real habitability in these small properties. 2 to 1 seems to be a sweet spot.
-
These aren't quite as tiny as yours Mike, but the idea of pocket neighbourhoods is worth a look. He also includes lot of fine innovations.
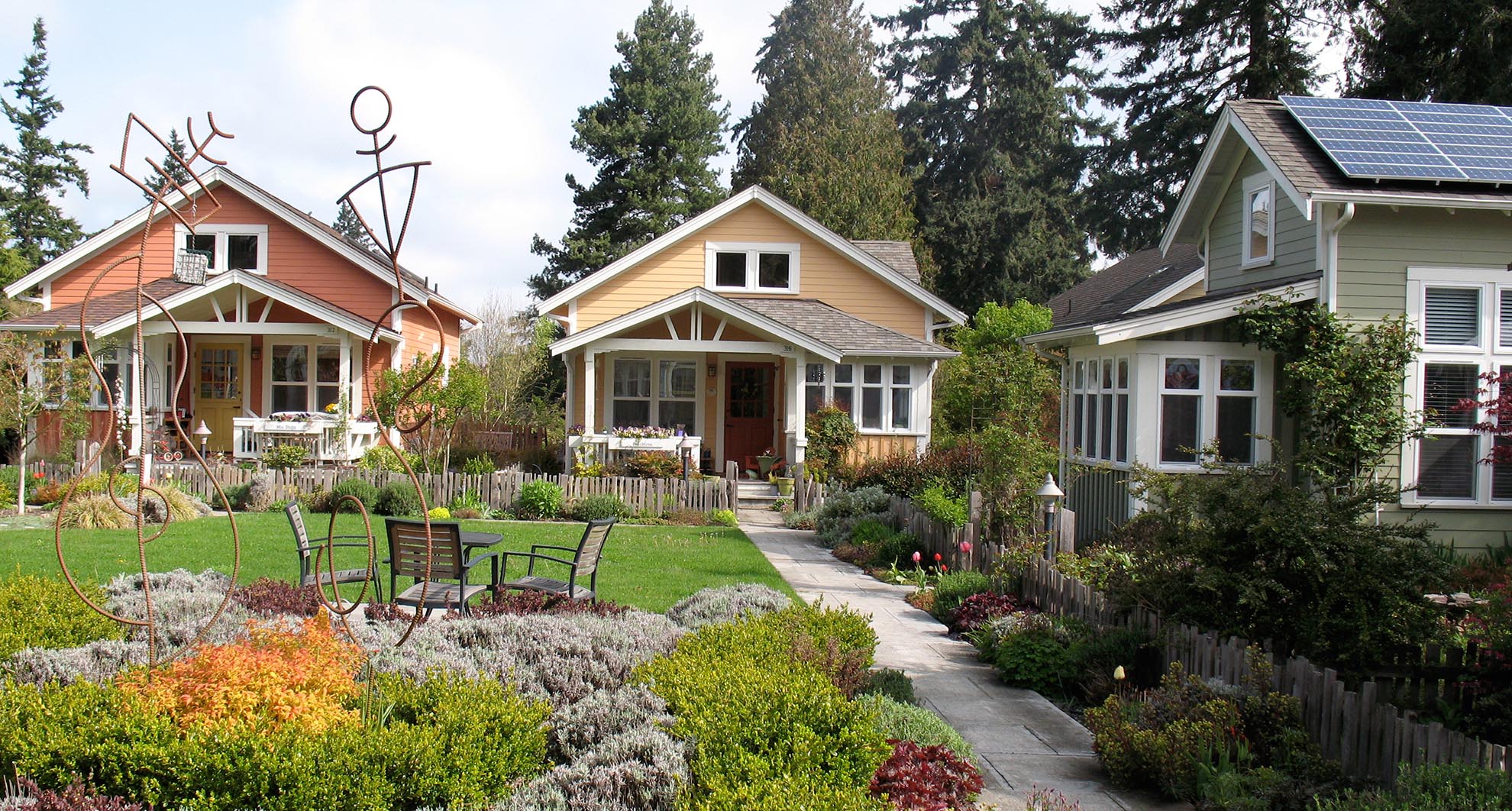
Pocket Neighborhoods - Ross Chapin Architects
Pocket Neighborhood Projects
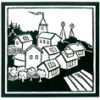
Ross Chapin Architects (rosschapin.com)
-
Interesting link.

-
I've finished the Tiny House design. It's now quite a simple design suited to a single user or couple. Here are a few images of the Tiny House also a link to a short short video.
https://vimeo.com/594255773
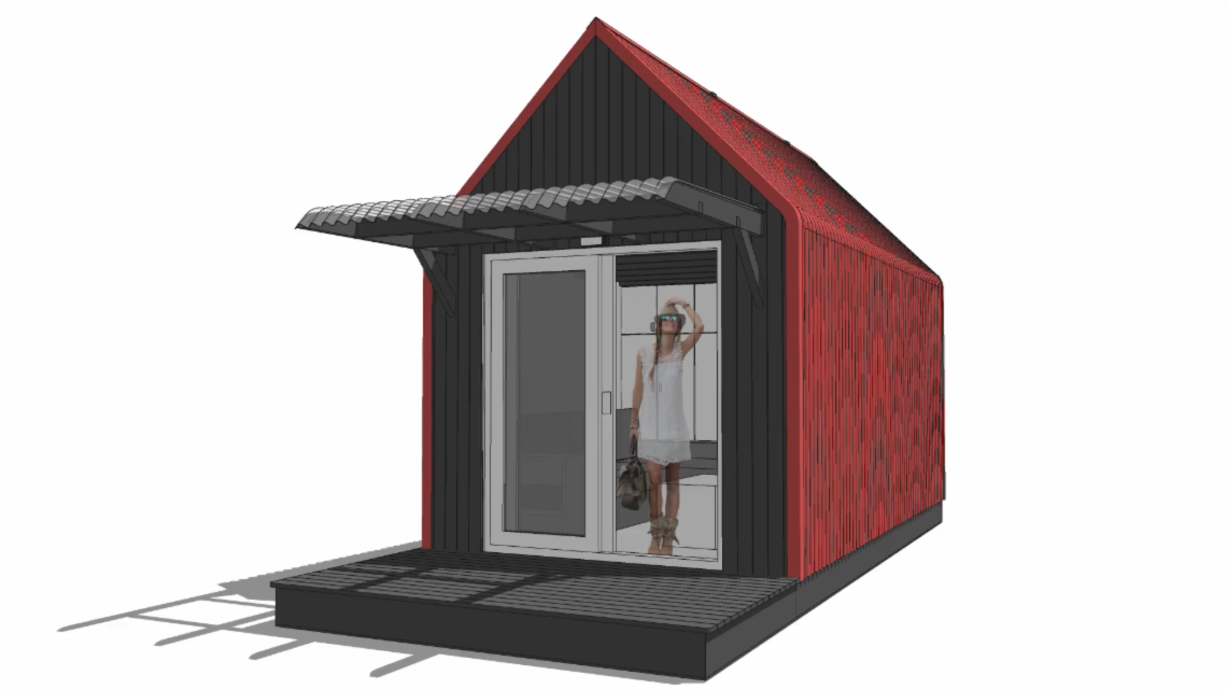
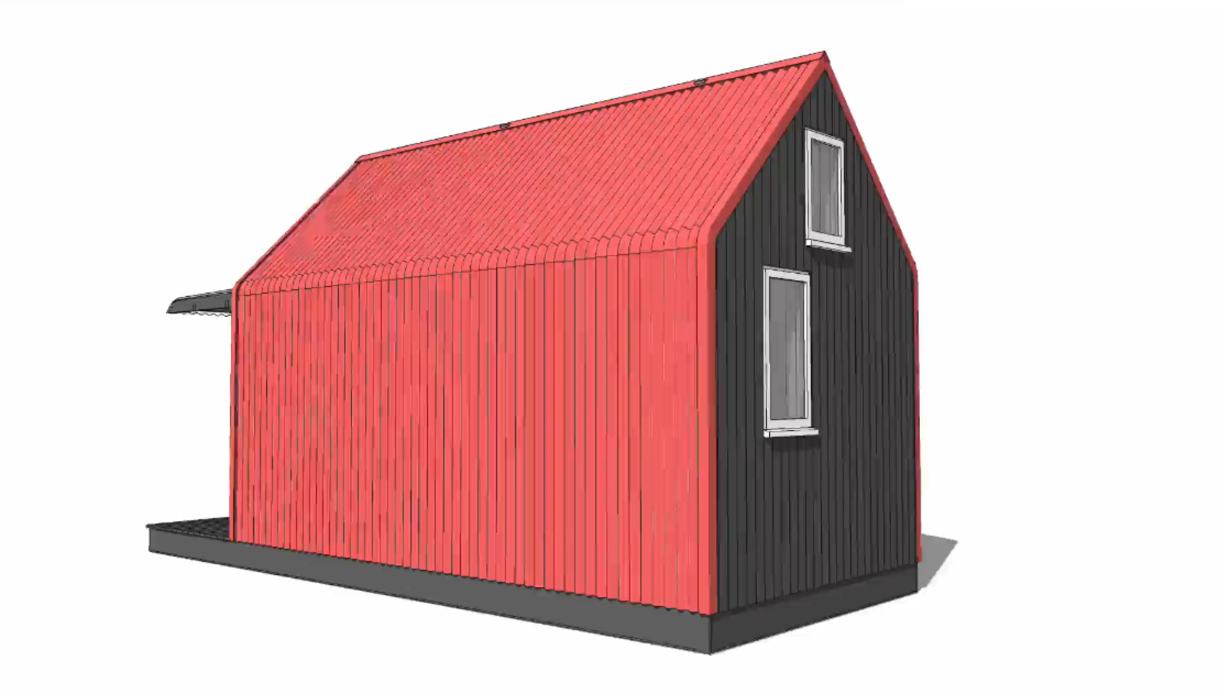
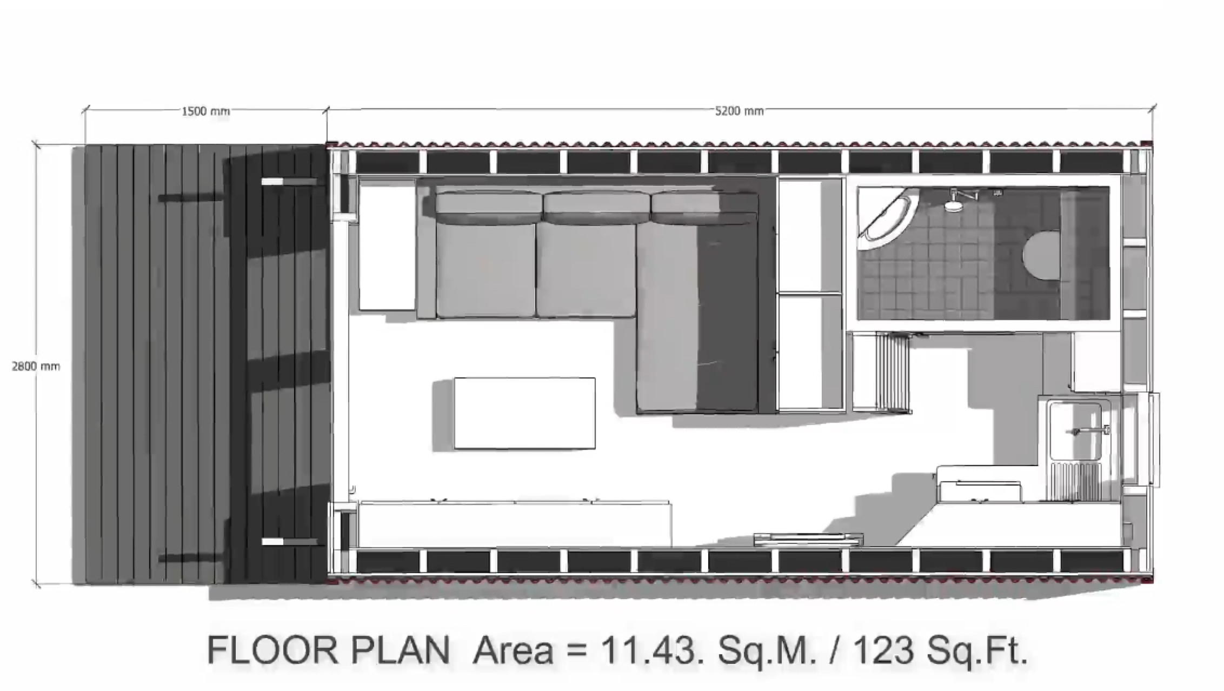
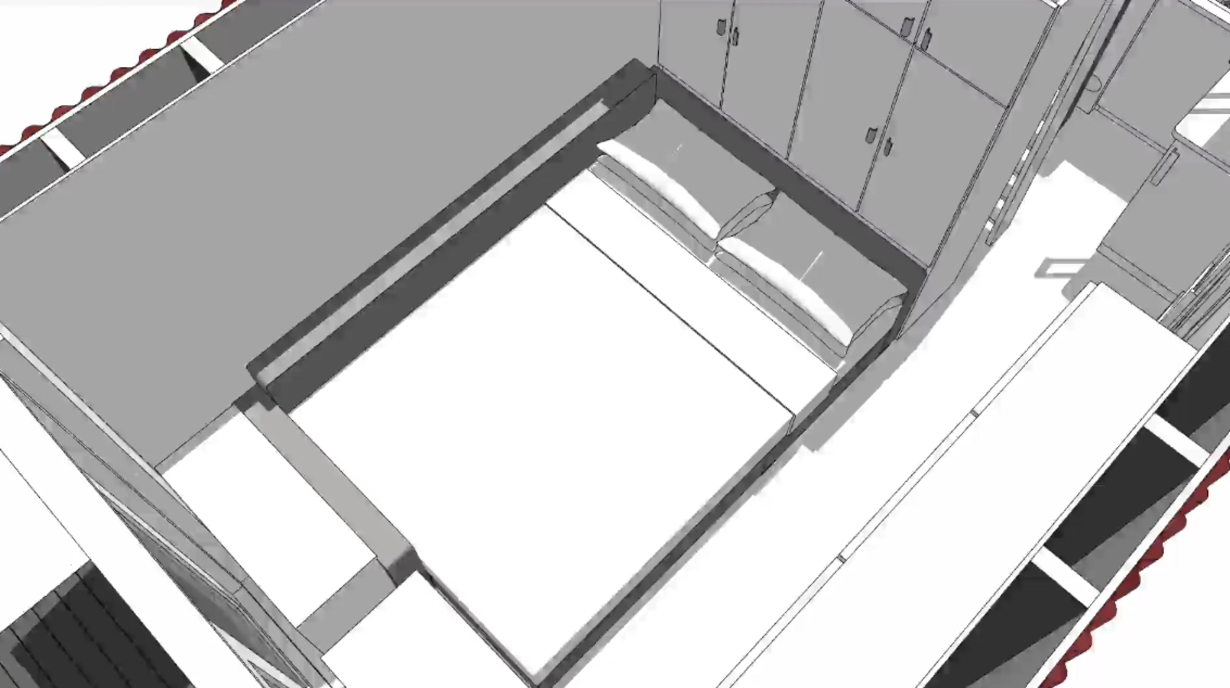
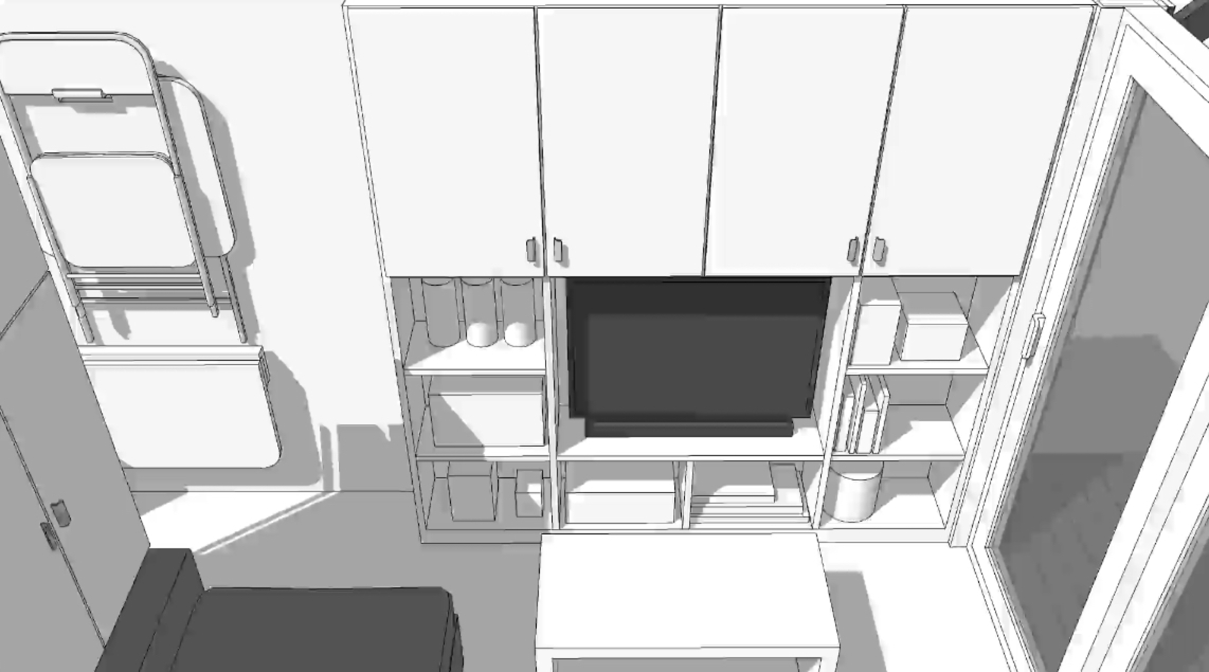
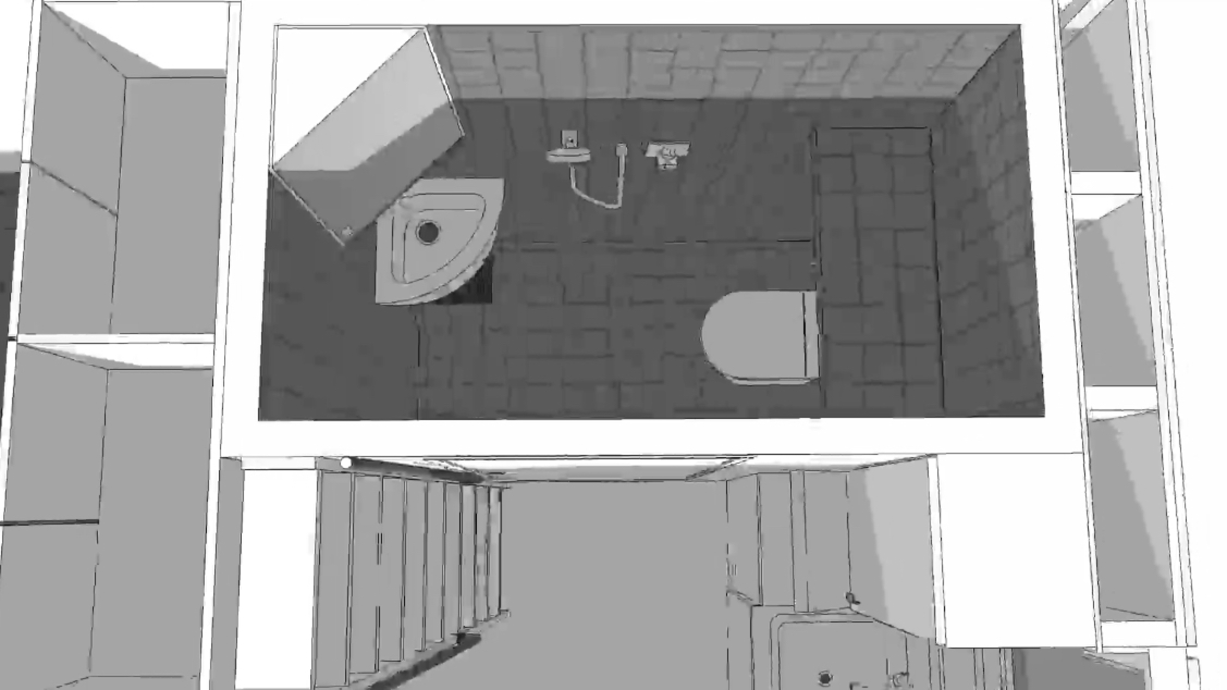
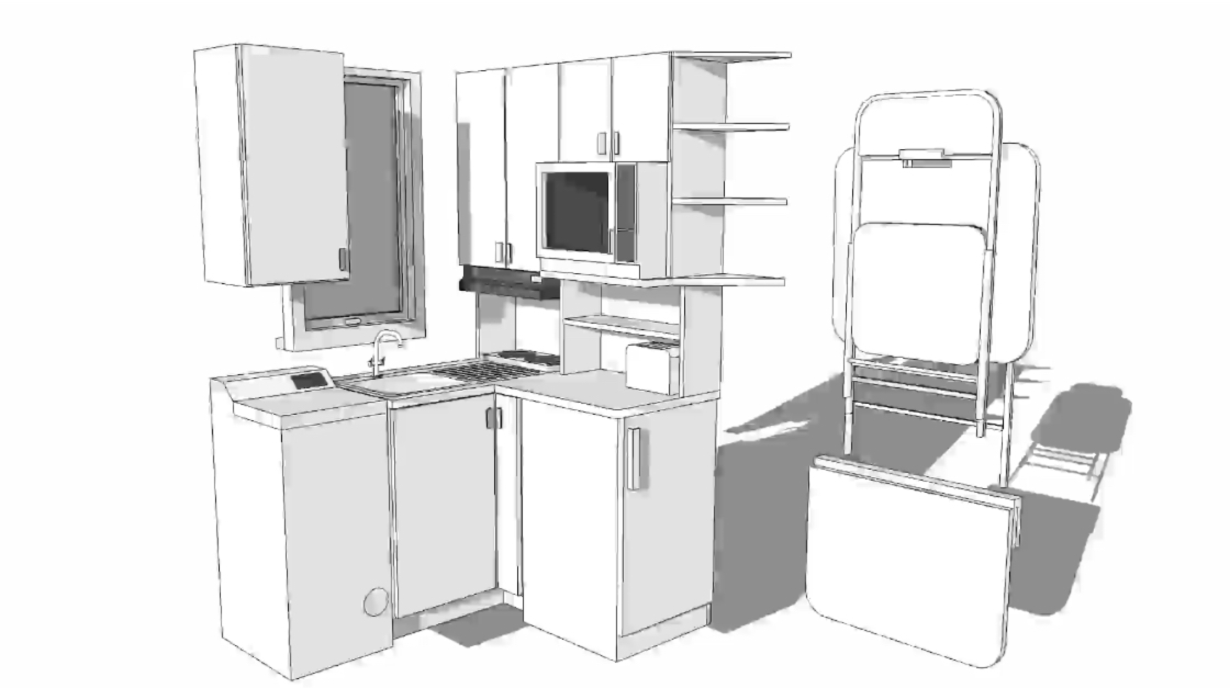
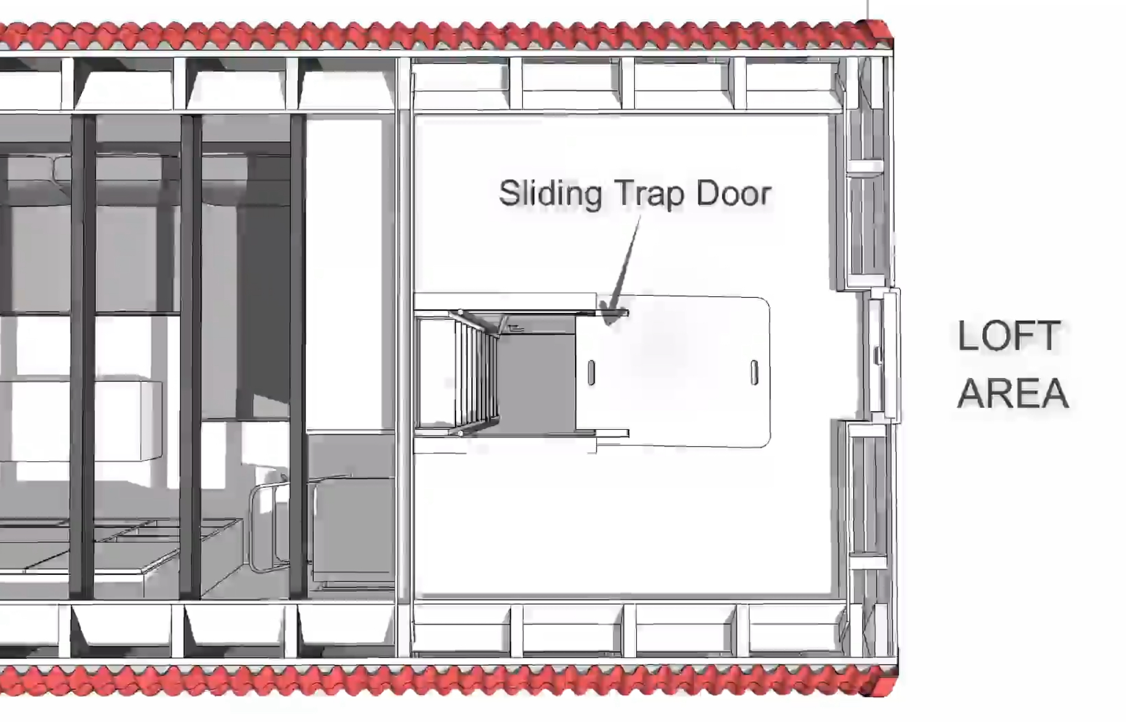
-
Mike, that looks bloody good actually.

-
Very well considered Mike. It is a real challenge to get all that is needed in such a small place. I think you have had total success.
-
Small is beautiful!

-
When will this get built Mike? Are you going to help with it? We'll need plenty of pics!!
-
Thanks for the feedback guys, much appreciated.
Joe, As I mentioned, I designed this for a client/friend that is looking at possible ways of increasing his tourist revenue by having some Tiny Houses in the large rear garden of his rental unit. He quite likes the design but it will boil down to price per unit and of course obtaining planning permission. However, I am optimistic that the project will move ahead in the near future and I will of course post progress info/pics.
Here is a pic of the airbnb rental unit (yellow house). It's located in Liscannor, Co. Clare, Ireland a very popular tourist destination with some great award winning pubs. In fact, to the left of the unit is a Egan's bar a very popular watering hole that I've stumbled out of a few times:lol:
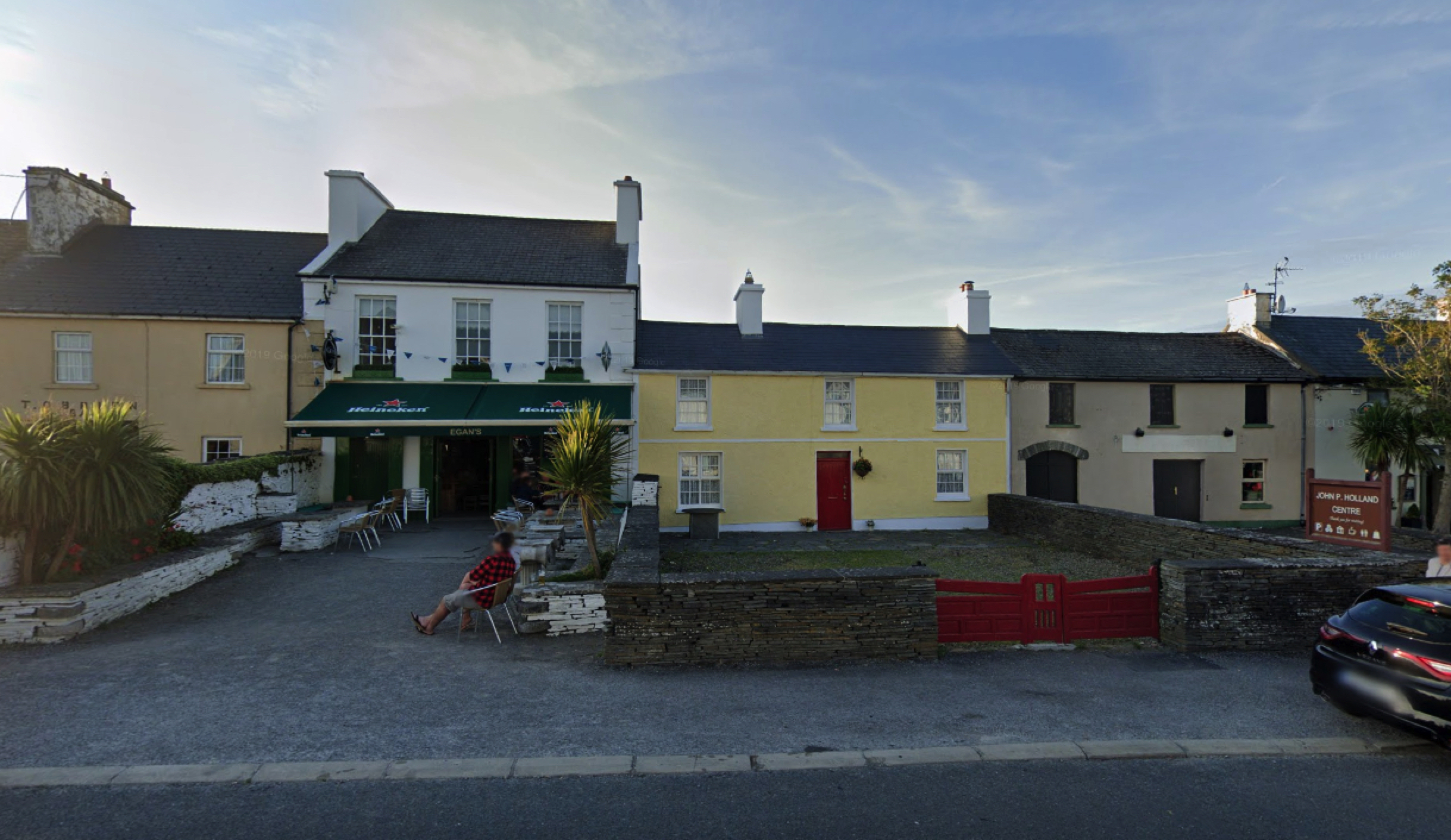
Advertisement







