Medeek Wall Plugin
-
Version 0.8.1 - 06.24.2018
- Enabled exterior wainscoting for Ext-Int walls.
- Added additional parameters to the wainscot menu for window and wall ledges.
- Wainscot "cut" parameter added to the exterior trim menu in order to optionally cut corner trim at the wainscot height.
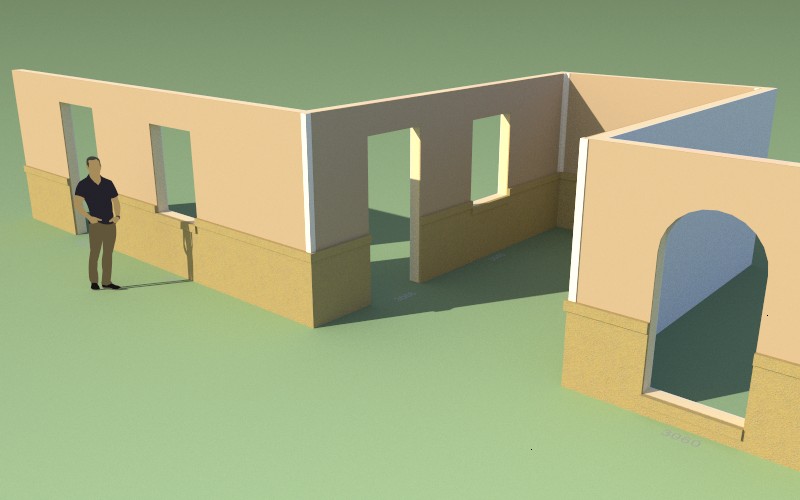
There are still a few more parameters and features that I feel needed to be added to this new feature class. I am also willing to take suggestions on how to make this more useful. Please give it a go and let me know what you think.
The wainscoting has also been added into the wall preset system.
Which brings me to a new idea I just had as I was applying presets to a few walls this morning. The wall preset feature is quite handy but rather tedious to use if one wants to apply a specific preset to a number of walls (granted the wall grouping feature would come in handy here but that is still in development).
What would be really handy is to have a "paintbrush" tool, where one could select any given wall panel and then all of its settings could then be transferred to any other wall panel with a single click of the mouse. Essentially treating the initially selected wall as a "preset" and then applying that preset to any walls selected. This would greatly speed up any changes one might need to make to a bunch of walls. I also think it would useful to have the tool differentiate between exterior and interior wall types. In other words if you initially select an exterior wall (ext-int) to copy those settings could not be applied to an interior wall (int-int).
I don't know that I should call it the paintbrush tool though since I was thinking about creating a tool that allows the user to apply a color (paint) to the interior gypsum. It would kind of be like the eye dropper tool in Photoshop, how about "Wall Dropper"?
-
Tutorial Video 1 - Plugin Overview:
-
Six Panel and Solid Double Doors:
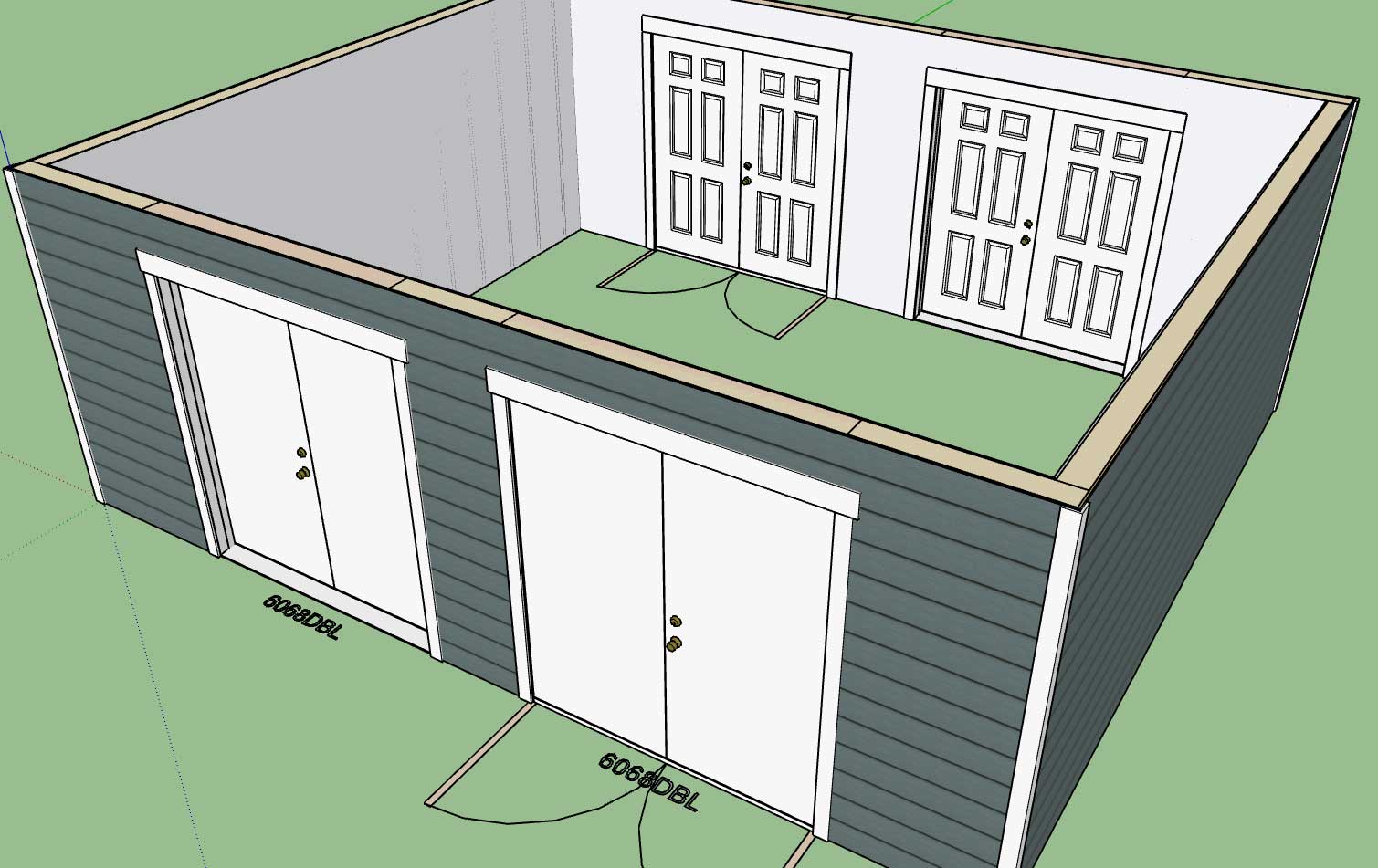
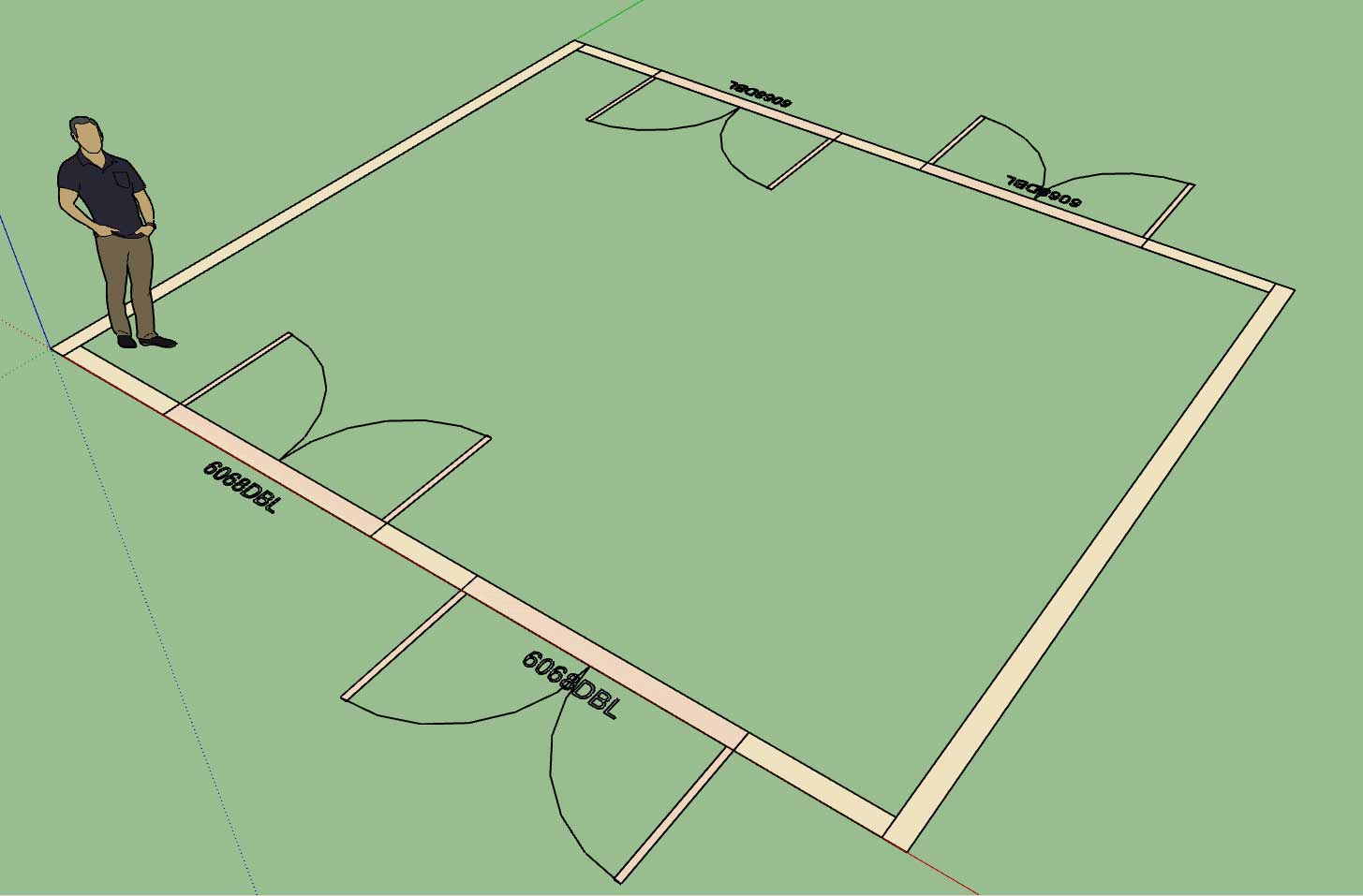
I will add the full glass and half glass later today and then roll out a new sub-rev.
-
Version 0.8.1b - 06.25.2018
- Added the following double door types: solid, six panel, half glass, full glass.
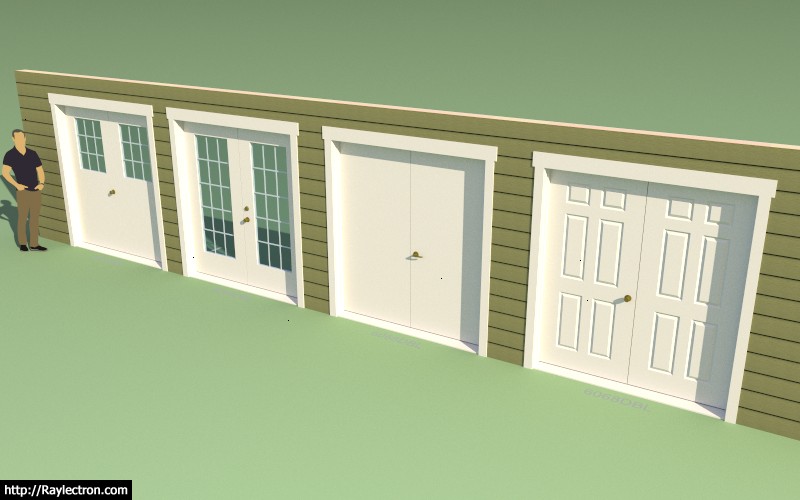
Choosing LH or RH places the door hardware on the indicated side of the double door. I should probably add an additional option "LRH" that places the hardware on both doors.
The image shows all as in-swing doors but they can also be drawn as out-swing as well.
I have not shown an astragal for any of the double doors but if someone would like that option added please indicate and also send me details on how you would like it modeled.
View model here:
3D Warehouse
3D Warehouse is a website of searchable, pre-made 3D models that works seamlessly with SketchUp.
(3dwarehouse.sketchup.com)
-
Nathaniel, all
Draw wall......exterior trim = yes....Draw wall in +X direction 10' long....Draw wall in +Y direction 10' long....Draw wall in +X direction 10' long, and new wall segment begins to draw over first wall segment drawn in +X direction.
Can you replicate this? (anyone else?)
V 0.8.1b 06_25_18
Thanks,
Charlie
-
@charlie__v said:
Nathaniel, all
Draw wall......exterior trim = yes....Draw wall in +X direction 10' long....Draw wall in +Y direction 10' long....Draw wall in +X direction 10' long, and new wall segment begins to draw over first wall segment drawn in +X direction.
Can you replicate this? (anyone else?)
V 0.8.1b 06_25_18
Thanks,
CharlieCan you replicate the error with ruby console open? then post or email me the error codes (nathan@medeek.com). I'm not seeing this error but you may have some setting or parameter set a certain value which could be causing this behavior.
When you get a wall being drawn at the origin like this (and its all exploded) it means the plugin is encountering an error during the draw phase of the operation and has aborted mid-stream.
-
Since I've got the beam icons already active on the beams/columns toolbar I've decided to try and put together the beam module. The HTML edit menu (draw tool menu is very similar):
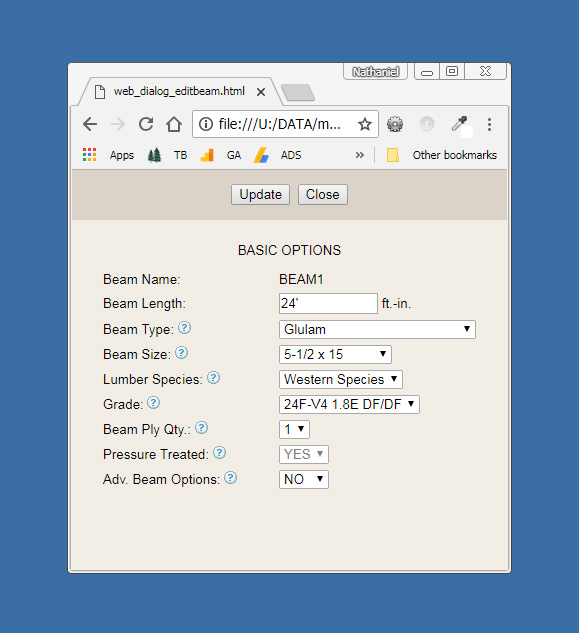
Initially I will start with wood beams only: Sawn Lumber, Timber, Glulam, SCL (LVL, PSL, LSL)
Similar to the truss plugin the beams created within the wall plugin will be able to be analyzed directly with the beam calculator on my website via the engineering tools (engineering icon). This chunk of code is already fairly well tested and is simply a matter of recycling some of it from the Truss Plugin.
Later on I would also like to add steel beams (W, C, L, and HSS) but this will be based on user demand.
I would also like to bring the engineering calcs directly within the plugin so that the user can run the numbers even if they are offline, something for the long term todo list.
-
@charlie__v said:
Nathaniel, all
Draw wall......exterior trim = yes....Draw wall in +X direction 10' long....Draw wall in +Y direction 10' long....Draw wall in +X direction 10' long, and new wall segment begins to draw over first wall segment drawn in +X direction.
Can you replicate this? (anyone else?)
V 0.8.1b 06_25_18
Thanks,
CharlieFigured it out. The plugin is assuming that both the ext. and int. corner trim pieces will be six sided L-shaped polygon profiles. However with a thickness equal to width of the trim the resulting profile should then be a square. A simple fix and also a check for the situation where the thickness is greater than the width. When the thickness = width then the profile is a square and only four points are needed to describe the face to generate the profile.
-
Version 0.8.1c - 06.26.2018
- Fixed a bug where wall corner trim thickness equals trim width.
This will now allow the user to specify a 1.5" x 1.5" interior corner trim.
-
Just about to wrap up the beam tool this morning and then I got thinking about the end treatment of beams:
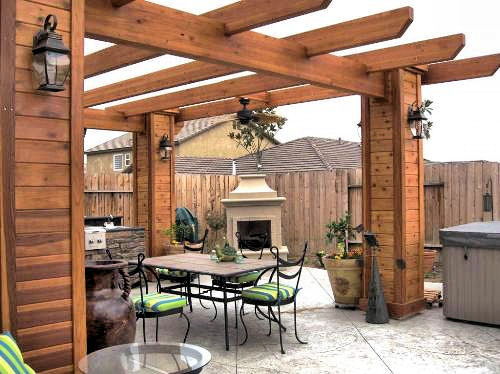
I don't know what the technical term is for this but I call it the Start Cut and End Cut of a beam.
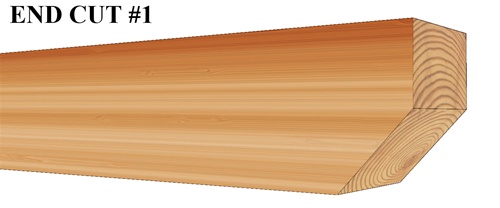
There could be any number of possibilities for the end cut profile:

I think I will just start with two options:
- None
- 45 deg (to mid height of beam)
-
@medeek said:
Version 0.8.1c - 06.26.2018
- Fixed a bug where wall corner trim thickness equals trim width.
This will now allow the user to specify a 1.5" x 1.5" interior corner trim.
Thank you Nathaniel, this resolves the issue.
And for the sake of clarity as to what the description means/is.....see pic below
-
@charlie__v said:
@medeek said:
Version 0.8.1c - 06.26.2018
- Fixed a bug where wall corner trim thickness equals trim width.
This will now allow the user to specify a 1.5" x 1.5" interior corner trim.
Thank you Nathaniel, this resolves the issue.
And for the sake of clarity as to what the description means/is.....see pic belowThank-you for providing the additional clarification.
Inevitably I'm going to miss things, didn't even consider a square corner trim on an interior corner, funny thing is I've seen this sort of thing a million times though.
Please keep sending in the bugs and feature requests, I know there is more out there. Please also post up your models you create with the plugin I am curious as to how the plugin is actually being utilized.
-
I know this sounds somewhat heretical but how about an option to set the full version to match the lite version for the times when all that's initially needed is a concept drawing?
Or is it obvious how to do it? -
@bob james said:
I know this sounds somewhat heretical but how about an option to set the full version to match the lite version for the times when all that's initially needed is a concept drawing?
Or is it obvious how to do it?Within the global settings under the Wall Tab you can set the default framing mode to one of the three options. This will then always bring up the wall draw tool with the selected mode, while still giving you the option to bump the wall to any of the other modes if you suddenly need to see the framing.
-
Thank you
-
Version 0.8.2 - 06.28.2018
- Added the ability to draw and edit beams with the Beams/Column Toolset.
- Glulam, PSL, LVL, LSL, Timber and Lumber beam types added to the beam module.
- Start and end cut options (miter,firecut) added to the advanced options for beams.
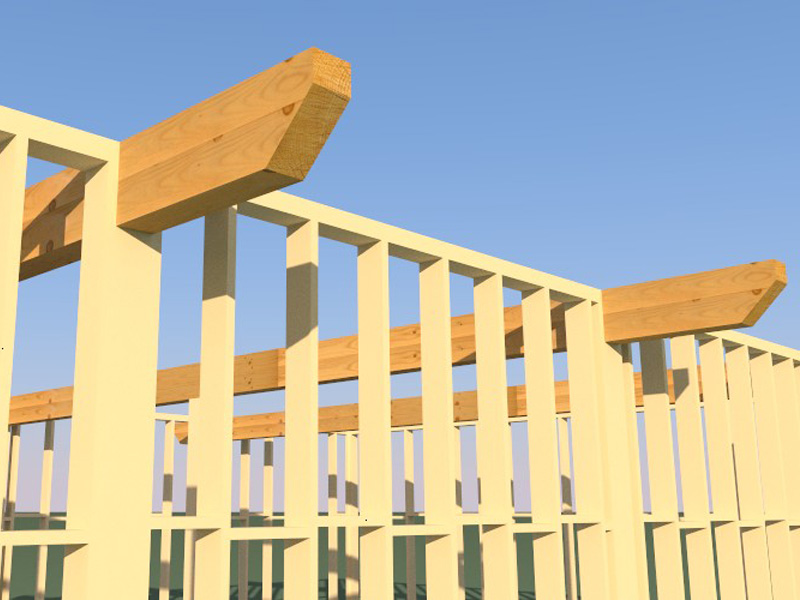
View model here:
3D Warehouse
3D Warehouse is a website of searchable, pre-made 3D models that works seamlessly with SketchUp.
(3dwarehouse.sketchup.com)
-
Could you add the revision number to the rbz file?
medeek_wall_ext 0-8-1c.rbz
medeek_wall_ext 0-8-2.rbz -
@bob james said:
Could you add the revision number to the rbz file?
medeek_wall_ext 0-8-1c.rbz
medeek_wall_ext 0-8-2.rbzYes, that is probably not a bad idea.
-
Trying to find a decent wood grain to use for timber beams, any suggestions or images anyone is willing to share? I've got a decent end grain image, just looking for the side grain.
P.S. I am also looking for a good pressure treated texture/material.
-
The currently available beam types are:
- Timber
- LSL
- Lumber
- Glulam
- LVL
- PSL
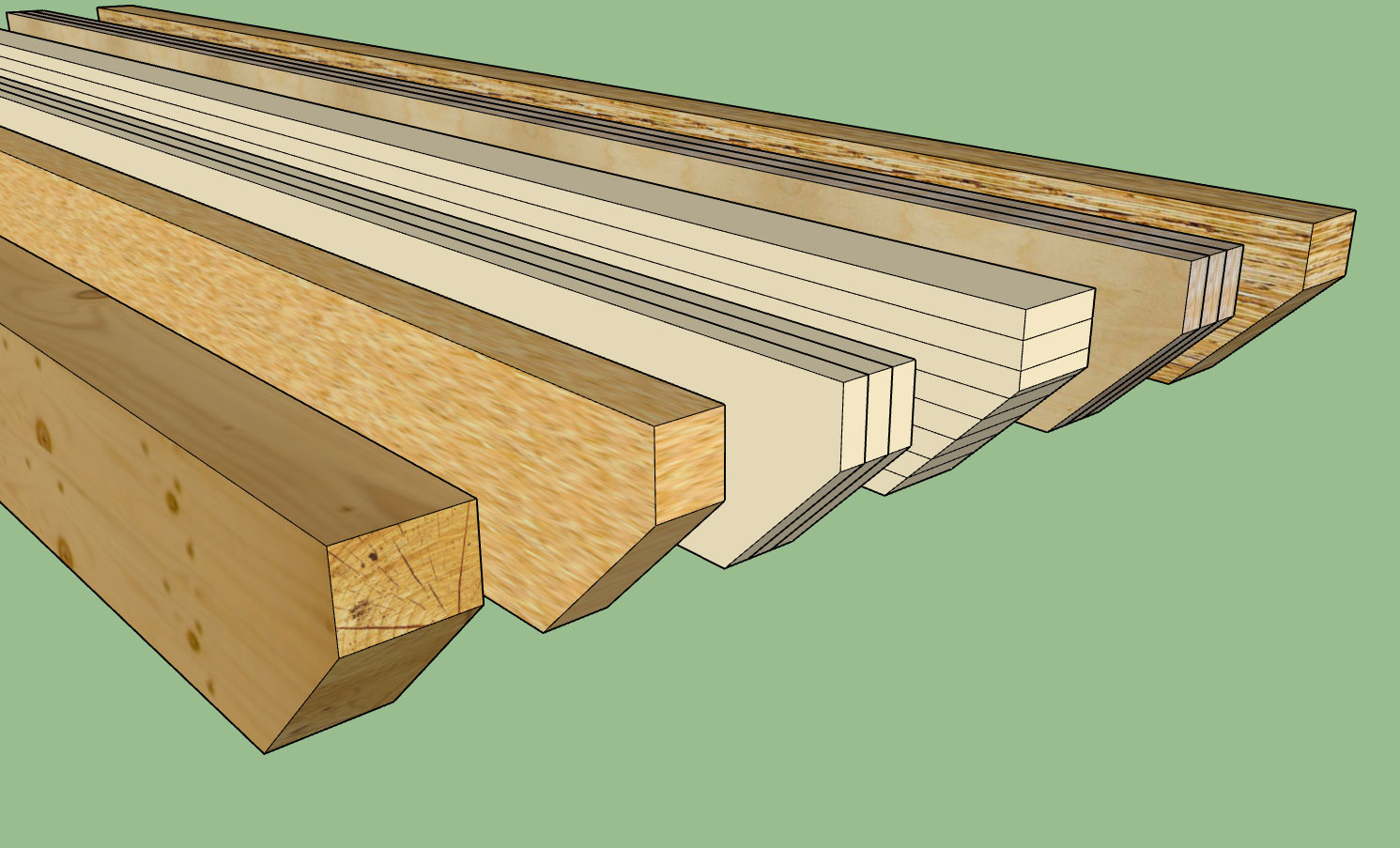
The number of plies can be 1, 2, 3, and 4
Glulam species are currently Western Species and Southern Pine.
SCL lumber (LVL, LSL, PSL) are the US industry standard sizes (Weyerhauser, Boise Cascade, Louisiana- Pacific).
The miter cut puts the diagonal facing the bottom, the fire cut puts the diagonal facing the top.
3D Warehouse
3D Warehouse is a website of searchable, pre-made 3D models that works seamlessly with SketchUp.
(3dwarehouse.sketchup.com)
The materials shown are the default (built-in) materials for the plugin if the materials option is turned on. I'm not totally in love with the various textures I have for LSL, PSL, LVL and Timber but it is better than nothing I suppose.
For the timber and LVL option you can see that the end and edges have there own material assigned. Also if you apply a custom cut (after the fact) the way I have the materials assigned should allow you to maintain the proper end grain appearance.
The only thing really missing is steel beams which should not be too big of a leap now that I have the whole beam system/module in place.
Tomorrow I will jump back on the garage door module and see if we can make some headway with that.
Advertisement








