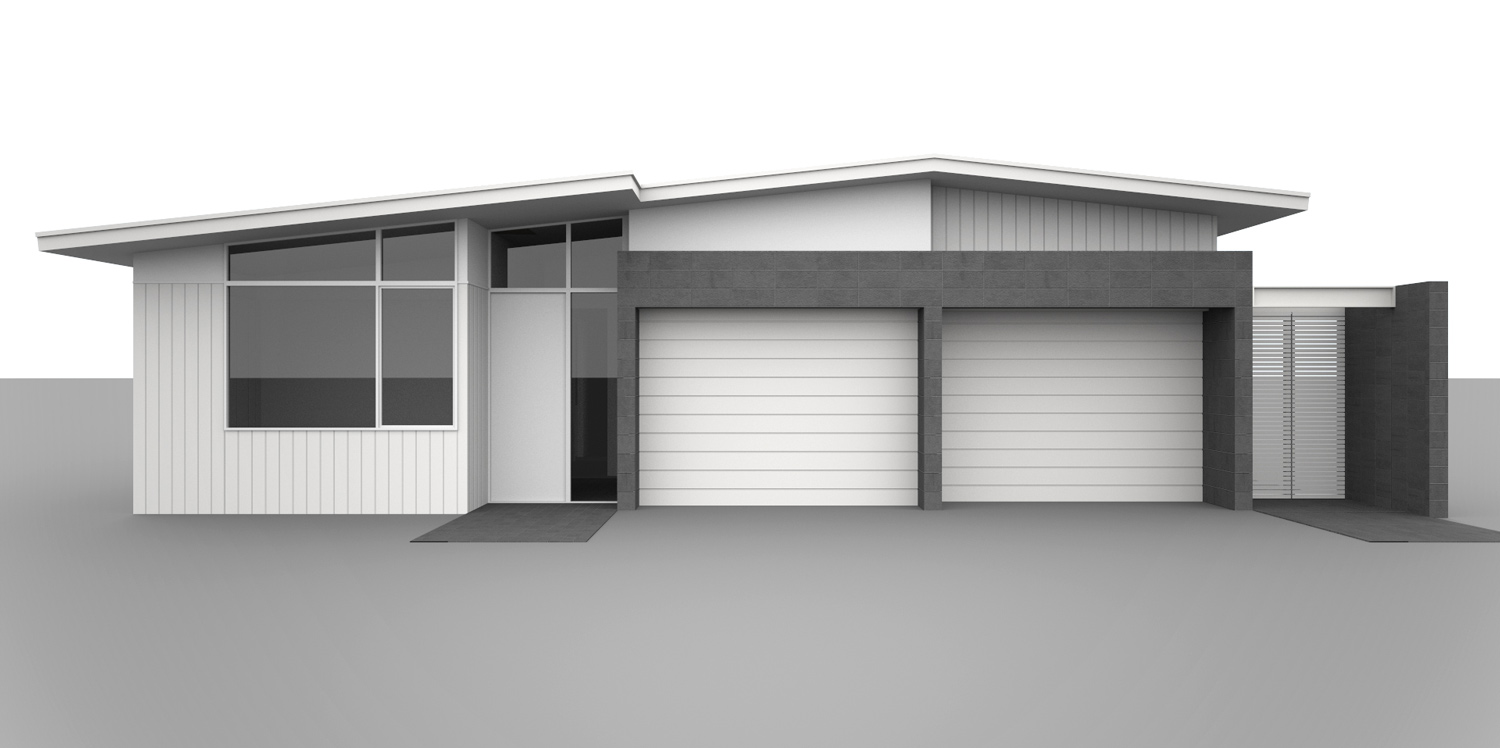1960s house designs
-
http://publications.gc.ca/collections/collection_2016/schl-cmhc/NH17-67-1965-eng.pdf
261 pages of mid-century 1960s house designs from the Canadian Housing dept.
-
Very cool, thanks for sharing

-
nice. You can never have too much MCM designs for inspiration.
-
You are all welcome. I thought everyone here might appreciate this.
-
Thanks Bryan!
-
Thanks Bryan - a good place for someone like myself to learn from and have some fun.
-

...this is a great and huge collection of 60s houses - I love it! Even the scrible designs of the trees there are worth being seen
Thanks for posting this!!
-
cool stuff, thanks Bryan.
-
Oooh, nice! Thank you!

-
Thanks Bryan, much appreciated.
-
Great Find. Some of those designs remind me of the farm house my Dad built for us - 24'x36, three bedroom one bath, for a family of five. Back then people understood the difference between needs and wants. My bedroom was about 8' wide; just enough space for a twin bed (against the wall), a tall dresser, and a small bedside table.
-
Reminds me of the first blueprints I studied from a trade manual to learn to draw houses. Also of the kit houses that were sold by lumber stores in Hawaii (the smaller simpler buildings). There isn't enough of that sort of thing anymore---technology and requirements are too far beyond that I guess.
-
Wow what a great find! Thanks Bryan! I could have done with this a little while back when developing this beach house for Perth.

-
That's really nice and fits the style!
Again, my pleasure and glad everyone appreciates it!
I would advise downloading this to your computer. I don't how long that resource will be up. You can't trust websites to stay around very long these days.
-
Great resource Bryan. Thanks for finding it and spreading the word.
Advertisement







