3D Truss Models
-
Version 1.7.0 - 12.04.2016
- Added a "Layers" tab within the global settings; roof, wall and floor components can be assigned to specific layers.
- Enabled custom layers for the common fink truss.
Note that I have only enabled custom layers for one type of common truss (fink). To enable custom layers for all other truss types, rafter roofs and other misc. items will take a few hours of going through each module of the plugin and adding in the "layers" code or conditional statements. My arm/neck is not holding up very well but I thought it would be nice to at least get this out there for the most common truss type for testing purposes and feedback.
-
Looking good there Nathaniel!
Regarding your medical query, unfortunately I'm pretty much "stock standard" still (also 44 years young) without any knowledge of the kind of procedures you're needing, wishing you the best though!
+++ EDIT +++
I see the upgrade section on the Truss Plugin webpage hasn't been adjusted yet? I upgraded anyhow as I know what your resolve was in this, however the link still displayed v1.6.9? -
Where is the 1.6.9 showing up?
-
Went to all the trouble last night to roll the revision (1.7.0) and then somehow forgot to upload it to the server. The version you downloaded yesterday or last night is 1.6.9, please download and reinstall the plugin again to get the latest updates with the layer control. Real sorry about that.
The version available on Sketchucation's PluginStore is 1.7.0, I did manage to update it here last night, just not on my own server.
-
I've had a number of people asking about adding in the connector plates for the trusses. After giving this some thought it doesn't seem like too much work to implement. I will try and work on this today and this evening.
I've already added in the option into the global settings:
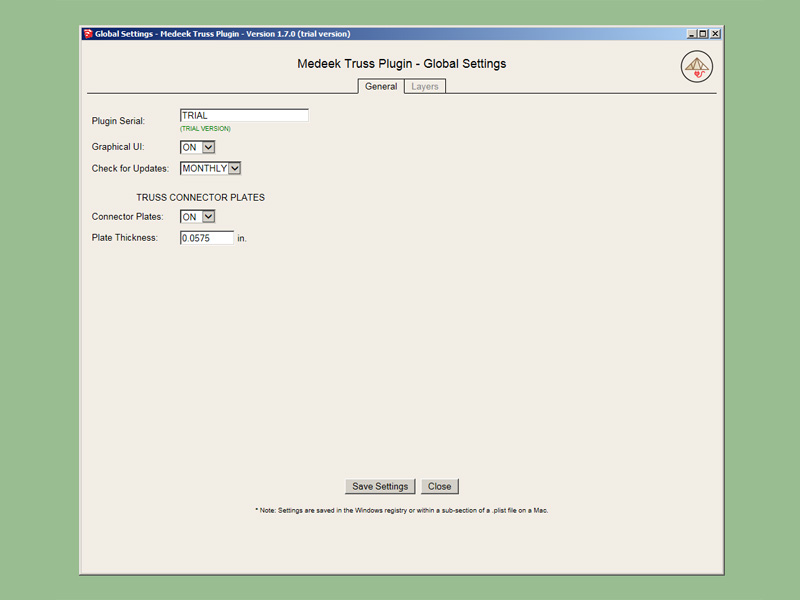
Plate thickness can be set by the user (inches or mm). The default will be 0.0575 inches (1.46 mm) which is the total thickness of a typical Mitek M-16 connector plate:
http://www.icc-es.org/reports/pdf_files/ESR-1311.pdf
If I could find some additional help for programming that would be useful right now. I've come to the realization that I cannot realistically program all of the stuff I have planned. I really need to expand this beyond a one man show.
-
Version 1.7.1 - 12.08.2016
- Added truss connector plates within the global settings, plate thickness can be specified.
- Added a "roof_mpc" layer for roof truss plates, connector plates can be assigned to a specific layer.
- Enabled metal plate connectors for the common fink truss.
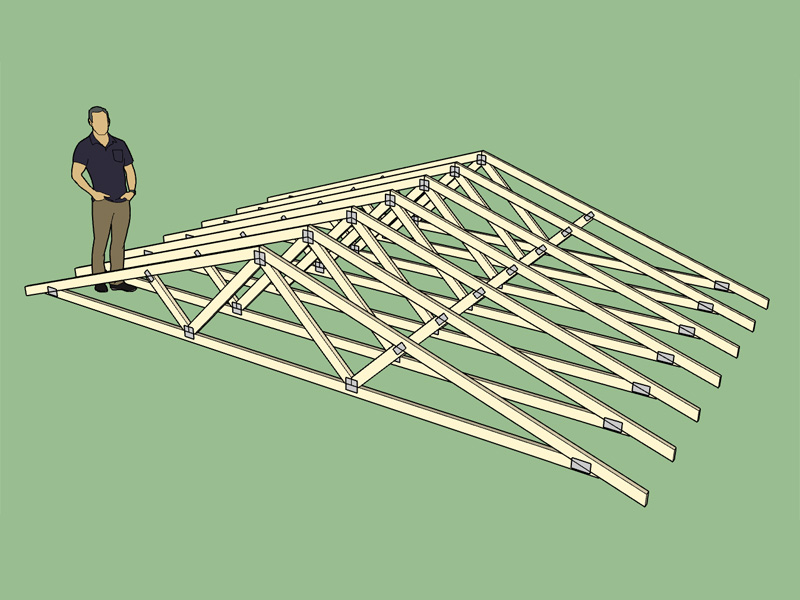
As with the recent layer upgrade I have only enabled connector plates for the common fink truss. This is to provide a test bed for the connectors then once the interface is fined tuned I will roll it out for all truss types.
At the moment the plate sizes are hard coded in. I am still trying to decide on the best method to use so that the connector plates can all be sized by the user. The objective is to make this a flexible as possible while at the same time not over complicating things.
View model here:
3D Warehouse
3D Warehouse is a website of searchable, pre-made 3D models that works seamlessly with SketchUp.
(3dwarehouse.sketchup.com)
-
Auto sizing of the connector plates are good enough from an architectural communication point of view. Maybe have the specifying and customizing of these in an advanced / engineering section of the extension, if you feel this really needs to be implemented.
-
I think you are probably correct on this, most architects/designers would like to have the plugin just auto size the plates.
What I think I will do is add in one more option in the global settings which allows one to toggle the plate sizing to either auto or manual.
If auto is selected I will create a basic algorithm that looks at the truss span, truss pitch and depth of the TC, BC and webs and then sizes the plates accordingly. I already have such an algorithm built into my Truss Designer here:
If manual is selected I will have an additional html input screen appear that shows the location and size of each plate as well as the outline of the truss. The input will look similar to this:
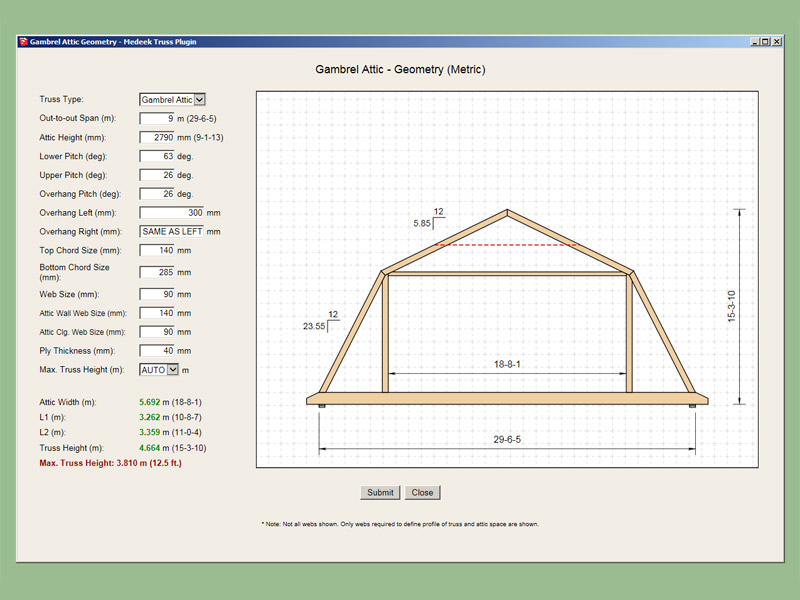
As each plate is adjusted it will immediately change in size showing exactly the configuration of the truss with its connector plates. This involve quite a bit more coding however once I create one such html input, creating more will not be such a big deal. Each plate will be labeled P1, P2, P3 etc...
The only question now is how to handle the gable end trusses. I think for now I will auto-size the plates on them using the same heel and peak plate sizes as the common trusses. For the the vertical studs I can use an algorithm that looks at stud length and then chooses either a 1.5x3 or 2x4 plate for connection to the top and bottom chords.
Adding connector plates adds a whole new level of complexity, but there have been enough requests for it that I think it is a valid endeavor. After all this is the "Truss Plugin" and I might as well get the trusses right.
-
As an interesting side note, one can turn off the truss layer and then measure the volume of the steel plates which yields 113.85 in[sup:1ft9va6p]3[/sup:1ft9va6p]. Multiply this by 0.284 for mild steel and you end up with a total weight of 32.3 lbs. That is actually quite a bit of steel plates in this rather small truss package. No wonder the truss plate manufacturers like Mitek make so much money on the sale of truss plates, the volume of steel is definitely there (194 plates).
The weight of the wood can just as easily be computed, making an assumption on the wood species (G, specific gravity of the wood), and moisture content (typically 19% at dry service conditions).
The appropriate equation to use for the density of wood can be found in the AWC NDS:
http://design.medeek.com/resources/documents/NDS2012_SUPPLEMENT_P12.pdf
For DF No. 2 the density would be 34.2 lbs/ft[sup:1ft9va6p]3[/sup:1ft9va6p]
The volume of the wood is 22.06 ft[sup:1ft9va6p]3[/sup:1ft9va6p], multipled by 34.2 lbs/ft[sup:1ft9va6p]3[/sup:1ft9va6p] yields a total weight of the wood at 754.5 lbs. Steel plus Wood = 786.8 lbs.
It may be useful to provide weight information at both the truss component level and the entire truss assembly, wood, steel and total weight.
-
Enabled connector plates for the common gable truss:
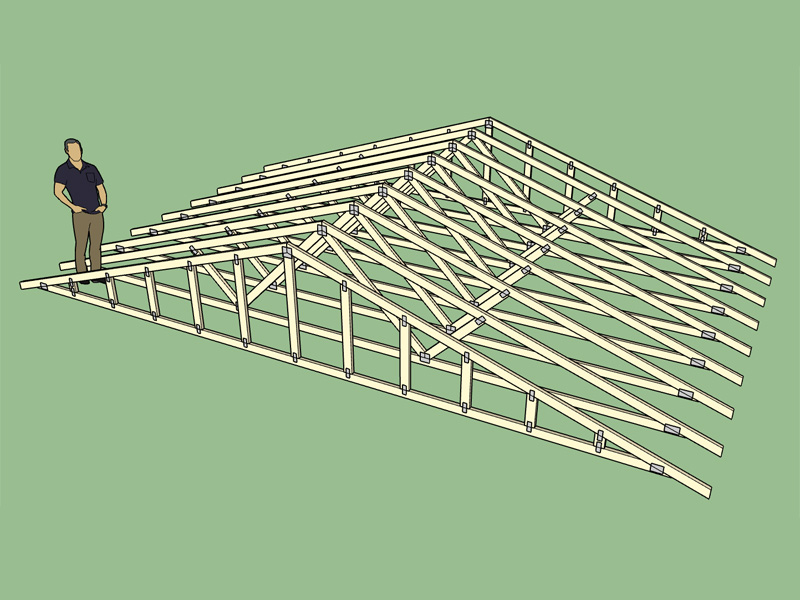
There gets to be quite a bit of geometry when you start modeling all of the plates (194), especially the gable trusses with all of their vertical studs.
View model here:
3D Warehouse
3D Warehouse is a website of searchable, pre-made 3D models that works seamlessly with SketchUp.
(3dwarehouse.sketchup.com)
-
Enabled metal plate connectors for the 4/4 and 6/4 scissor trusses:
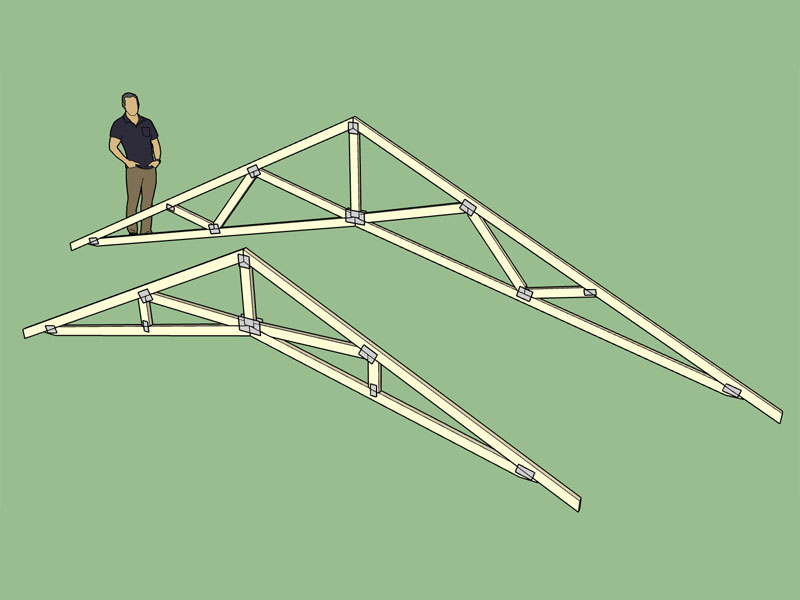
Each truss type and configuration needs its own special function to locate and auto-size each plate. The code required is not difficult since most of it can be recycled but it is still time consuming to generate for each and every truss type with all of the many possible configurations. I have not even considered raised heel trusses yet. At some locations (ie. heel plates on a scissor truss) the truss configuration may cause the plate to fall outside of the perimeter of the truss in this case some additional logic is required to check for these instances.
View model here:
3D Warehouse
3D Warehouse is a website of searchable, pre-made 3D models that works seamlessly with SketchUp.
(3dwarehouse.sketchup.com)
I should probably attack the attic truss next, that one will be fun.

-
 There is always interest for your work
There is always interest for your work -
I work with a contractor who normally builds spec homes, and he LOVES exposed heavy beams and trusses - I vote yes!!
-
Medeek,
Good to see you are getting into the "nuts and bolts" of trusses.
Suggestions:
Most structural items will require "computations and sign off" by a registered
Engineer here in Australia and NZ.I would suggest having a "simple truss or hide detail" option that will just show the
design intent.Hence:
- The architectural designer can show just the "simple layout" for design development.
- The architectural designer can then show "detail where required" as in design development and final sign off with the client and relevant consultants.
More Graphics Please
Where possible add symbols and graphics to aid the user in data input.
Also, suggest breaking up data input into logical "sets" or "common areas for easier input"At present your "data input menus" are a long list of items that does not suggest
on first viewing the "logic for data entry".Keep up the good work and have a great Xmas-New Year.
-
I agree, the major limitation with the simple UI menu offered with SketchUp API is the inability to add additional text or other user aids. Ultimately I need to switch all of these menus to html so that I can further customize them and add in visuals, graphics, help text and help popups.
If you look at my snow load calculator at this link you will see how I use help popups to try and explain each term:
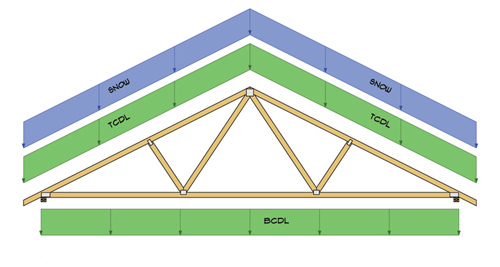
Medeek Design Inc. - ASCE 7-10 Snow Load Calculator
Medeek Design Inc. - ASCE 7-10 Snow Load Calculator
(design.medeek.com)
With the gambrel attic roof truss the html menu includes a 2D preview screen which helps the user visualize the changes to the overhang, pitches, member sizes etc... before they hit the "go" button. I think this is the best direction to go with all of the truss types.
Even if you know what all of the various menu items are the long list format without any sort of visual aid is a bit overwhelming.
I completely agree with your assessment on the user interface.
With regards to a simplified version version the more complex structural detail I'm not sure if you are referring to all of the plugin or just to the timber truss module I am proposing to add.
With timber trusses I will create an html menu from the get go so that the user can experiment with the various settings to develop the "look" they want before committing. This will be similar to the gambrel truss html menu with a preview screen showing the truss in 2D using html, javascript and SVG. Even though the layout and number of bolts may be structural elements they are also a big part of the architectural look and feel of the assembly so I would argue that these details are something any designer would probably like to show. Perhaps the ability to go back in and easily edit the truss without having to recreate it would be a big help in this regard.
-
Timber trusses would generally take one of two configurations: King Post or Queen Post.
User defined variables would be chord and web timber sizes, pitch, span, overhang. Other options would be:
- Number of rows of bolts.
- Number of bolts per row.
- Bolts spacing.
- Connector plate thickness
- Bolts size: 1/4", 3/8", 7/16", 1/2", 5/8", 3/4" or metric sizes. M12, M14, M16 etc...
- Washers
- plate inset/offset from edge of members measured in inches or millimeters.
The actual 2D profile of the plates is where the design may vary between one designer to the next. I will probably have one other option call "configuration" (ie. A, B, C etc...) which will allow the designer to quickly toggle between different design configurations and choose the layout they like best.
-
Re your "To Do List" NUMBER ONE PRIORITY ITEM:
TAKE A BREAK AND ENJOY XMAS-NEW YEAR PERIOD

-
The current TODO list:
- Hip Sets (Stepdown, California, Midwest, Northeast, Terminal) with and without drop-in purlin frames as applicable. Hip truss algorithm per June 15, 2016 post.
- Flat Trusses with html input.
- Barrel Vault, Clerestory, Studio Vault, and Double Inverted trusses.
- Html menus for each truss type.
- Update the manual and create more video tutorials.
- Extend connector plates and layers to each truss and roof type.
- Open Joist Floor Trusses.
- Polygon entry for floor trusses/joists versus currently available rectangular assemblies, also add in a function to cut a hole in the floor for a stair way or other opening. See Jul. 2, 2016 post.
- Dutch and Half Hip truss sets (See Jun. 14, 2016 post).
- Gable roof with solid sawn beam.
- Gable roof with "two" glulam or solid sawn beams. (cantilevered rafters).
- Html menu for each truss type for manual connector plate sizing.
- Add the roof to the gable dormer, see June 19, 2016 post.
- Hip and Shed Dormer.
- Gable, Hip and Dutch Gable Roof Minor.
- Engineering for Rafters, Joists and Sheathing.
- Bring the truss and beam engineering into the plugin versus an external link to my engineering site. This would require porting all of my Perl code into Ruby.
- Add a dual pitch gable rafter roof.
- Add raised heels to each truss type that currently does not have this feature.
- Finish adding bird blocking option.
- PDF or HTML output (printable) showing details of a truss assembly (ie. shop drawings and layout)
- Update order system allowing $20 yearly license renewal.
- Further investigate materials (colors) for specific layers.
- Allow "editing" of a truss, floor or roof assembly.
- Timber trusses (with bolted plates).
- Complex hip roofs, this is related to roof minors (item 15). Need to devise a straight skeleton algorithm.
- Integrate more tightly with other plugins as opportunity arises (ie. Estimator etc...)
- Gable end trusses for gambrel attic and attic trusses.
- Complete all configurations of each truss type and verify that each advanced option is correctly working (ie. polynesian truss needs more configurations).
- Add gable and full returns to the roof return option, currently only the hip return is available.
- Transition trusses.
- The Trim function seems to be working now I need to work on the Extend function.
- Steel and hybrid steel floor trusses.
- Explore adding in a stairway module and deck module, however these may become part of the upcoming Wall Plugin.
- In the advanced options for gambrel attic trusses create an option for a crow's beak, see June 20, 2016 post.
I know I'm missing a few items that I have on one of my paper lists but I can't find it right now.
The question is, other than item 1, what are the highest priority items on this list?
I've been basically sidelined since end of August so I am anxious to get this operation (neck) done with and over and really begin again in earnest to advance the development of the plugin.
My new job keeps me busy but not so busy that I can't spend a few hours each night plugging away at this list and weekends are certainly my friend in that regard.
Please feel free to let me know what other items should be added to the list.
-
When it comes to plates and connectors there is also the bolted plate connected trusses with larger timber members used for more architectural and ornamental work. I am wondering if there is any interest in having a separate module for those truss types?
Something along these lines:

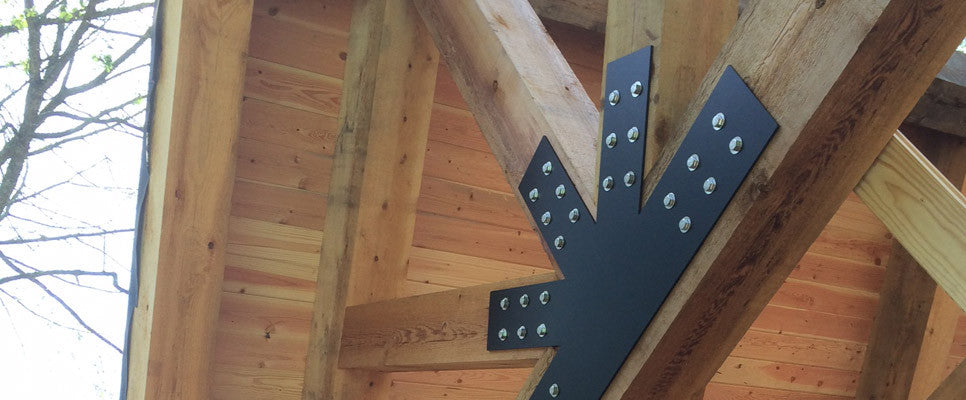

Look at this beautiful double howe truss:
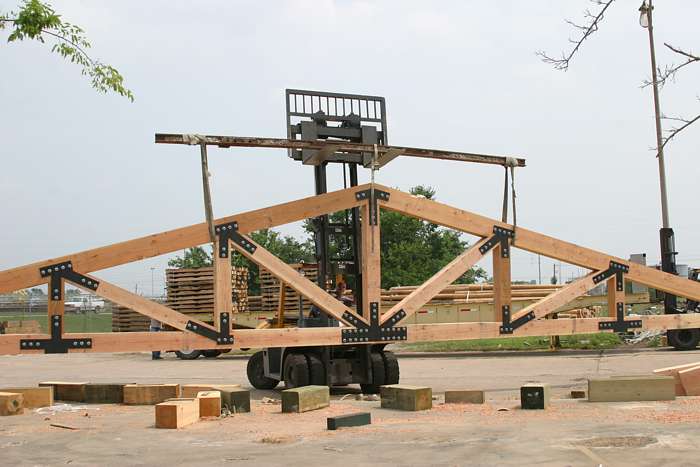
Half Bowstring Truss?

-
@medeek said:
- Update order system allowing $20 yearly license renewal.
I would place that at number 1, it's a bit confusing and may be a deterrent for returning customers. Currently I now have 2no. licences (1no. which is now out of date) where I only need one, the second license should be the first that has been renewed + 6 months added to the current expiry date, which is still at a year after purchase of the "renewal". Not serious I suppose, just a pet peeve.
Apart from that, the continuous development is appreciated, but be sure to take an adequate break though...
Advertisement









