3D Truss Models
-
@medeek said:
I've recently added the ability in my online truss calculator to output SketchUp 3D geometry. The generated file uses the plugin method (.rb) where you simply drop the file into your SketchUp plugins folder. The plugin prompts the user for the number of trusses to draw and the truss spacing so that one can create the usual array of trusses for architectural models. For example 4 fink trusses @ 24" o/c would give you something like this:
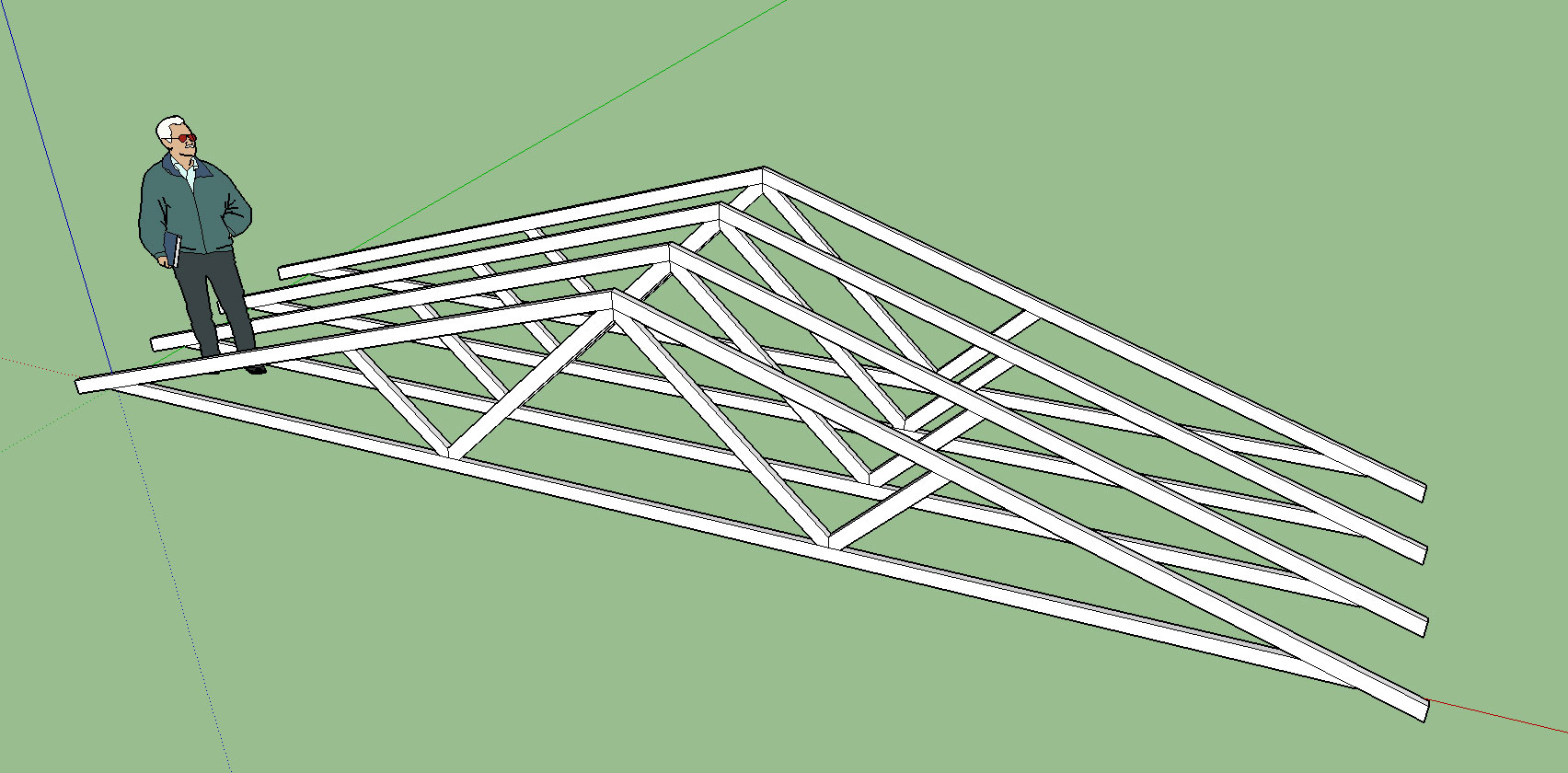
or a single truss might be:
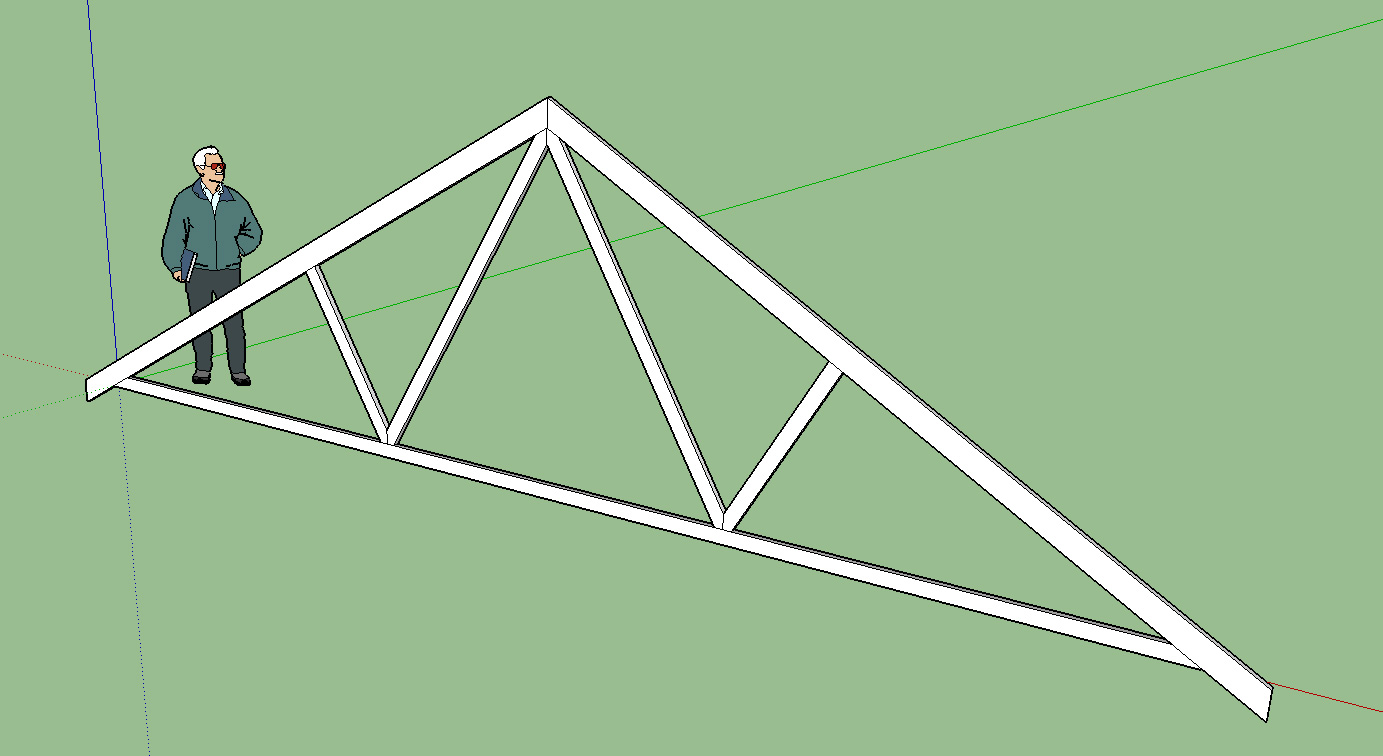
The truss calculator has been around for almost two years but this is the first time I considered providing an output for SketchUp. I'm not a Ruby programmer (perl is my thing) but I found the SketchUp API to be very easy to use and the Ruby programming fairly straight forward and less clunky than even Perl.
Currently only the "fink" truss has the SketchUp output, the truss calculator is located here:
Technically this tool is geared toward the engineer but with the addition of the SketchUp output/functionality it might also be of some use for the DIYer who wants to draw up his/her own design in SketchUp.
Also note that there is a daily limit on the calculator since the server was getting hammered earlier this year and bandwidth became an issue.
==========================
3D Truss - where is its most likely market to the maximum number of users?
That question should be considered in the light of the three stages of design and documentation.
1. Concept Design (the basic or core idea)
This is where SketchUp excels. Layout of 3d spaces (plan in 3d), window and door locations,
orientation of building components in regards solar gain etc.At this stage 3D Truss is more of a distraction than an aid.
2. Design Development(evolving the agreed design with the client, regulations, authorities etc)
This is the stage where construction and materials play a greater role.3D Truss can assist the designer to understand what are the construction issues in regard
details. 3D Truss allows quick studies of roof types, layout etc in regards the required
structure.3. Documentation for Building Permit.
This varies from country to country as to the evolved method of dealing with the structural
computations and granting of a building permit.In Australia the structure design and computations are undertaken by structural engineers,
or companies that use software to verify the structural integrity.The "key factor" is liability for the structure. If the roof blows off who is to be
sued and at what level. In this example the designer and the structural engineer will be
held to account, generally each to a varying percentage.4. Truss Design in other CAD programs.
- Chief Architect focuses on residential design and has a good user base.
Design work flow for complex residential is often:
a. SketchUp - Concept Design, Design Dev (1st stage)
b. Chief Architect - Design Dev (2nd stage - details and materials "locked in")
The above works in a similar way for ArchiCad and Revit.
The "important point" is that SketchUp is the most free flowing and spontaneous of CAD programs.
Now with 2016 and the option of creating IFC (Industry Foundation classes) for components it is easier
to integrate with the two major programs noted above. This mean that initial concept work done in
SketchUp is not lost in the 3D CAD workflow. This is a very import change and should be monitored.
This is why components created in 3D Truss should be classified IFC (simple) at the minimum.
I have attached pdf files from Chief Architects technical help section
https://www.chiefarchitect.com/support/article/You can download a free trial of Chief Architect X8 with use limited for a set time.
5. Surveys to find out what the user wants.
One free survey tool is:
SurveyMonkey: Free online survey software & questionnaire ...https://www.surveymonkey.com/
Create and publish online surveys in minutes, and view results graphically and in real time. SurveyMonkey provides free online questionnaire and survey ..Regards,
Ray
Creating a Vaulted Ceiling and Scissor Trusses.pdf
Creating an Energy Heel Truss.pdf
- Chief Architect focuses on residential design and has a good user base.
-
Based on what you are saying the Design/Development stage is still done largely in Chief Architect, ArchiCAD or Revit. SketchUp is assigned 1st stage only as a quick development tool. This is very similar to my own workflow. I sometimes will use SketchUp to quickly generate a 3D model for the customer but in the end I use AutoCAD to generate all of the construction documents. For me there is a big disconnect between both of these softwares and I end up redrawing everything manually within AutoCAD which is less than desirable.
Given that SketchUp is mostly used for stage 1 development then a detailed framing plugin would not be used at this stage. Basically the other softwares Chief Architect etc... have got this covered.
I appreciate you spelling out the current state of design workflow for a typical designer, this helps put things in more perspective and validates my own concerns and thinking.
I do think a more advanced version of Housebuilder is something I should add as a separate plugin to compliment this plugin. I've actually had a number of requests from people on that.
About 50% of the features of the plugin have been driven by users requests. Feedback has been critical to the development and direction. Please continue to send in requests and I will do my very best to make them a reality.
-
To be clear I am saying there are TWO STAGES in Design Development.
Stage 1 - This is the first look at the issues for discussion with a better understanding of the problem.
As noted SketchUp is the easier tool to use as it allows quick studies in a short
timeframe.Stage 2 - This is undertaken when the "plan" is becoming "locked in" and only minor changes
are expected. At this stage the PRIMARY CAD PROGRAM ( ArchiCad, Revit or other)
are used as prior to SketchUp v16 the 3D model in SketchUp was "dumb" and their was
no link to the PRIMARY PROGRAM.**This has now changed with IFC classifications** (Industry Foundation Classification) of components that can be "read or interpreted by the PRIMARY PROGRAM. As a result the use of IFC will likely extend the use of SketchUp into Design Development Stage 2 **as CAD work done there is not "lost"** For medium to large firms (say 5 people plus) the cost of using a CAD operator on the PRIMARY PROGRAM is higher than using a second level CAD operator using SketchUp. Recent graduates from the schools of architecture are a good example of a second level CAD operator. The cost of SketchUp Pro and plugins is substantially less than a PRIMARY PROGRAM. This would allow say two second level CAD operators to feed a PRIMARY CAD operator. This is all speculative on my part but the driving force is time and money, so it seems likely. Given this evolving change (if it happens?) plugins like 3D Truss will become more useful. Hope this clarifies my previous note. -
One thing is for certain, I really need to incorporate the IFC classifications into the plugin. I've done some reading on the IFC but I'm still as yet a little unclear how to implement it.
At this point the plugin is still in a state of infancy, so it is safe to say it really is hard to gauge how much use or popularity it could have within the design community. I should probably continue to develop it as time allows and perhaps in a year or so I should have a better picture of what sort of following it might have.
I guess the honest question I would like to ask the SketchUp community is: Is this plugin something you need or would like to see?
If the answer is "no", then I have other ideas for plugins that I can divert my attention to.
If the answer is "yes", then I would like to continue developing this plugin and spend as much of my free time as possible to accelerate its development.
Here is the one question survey:

SurveyMonkey 404
Create and publish online surveys in minutes, and view results graphically and in real time. SurveyMonkey provides free online questionnaire and survey software.
(www.surveymonkey.com)
With the results here:
-
Your Survey will get lost in the comments etc. in this current thread.
Can it be entered as a "stand alone" survey as a NEW THREAD ENTRY.Here is an example of what the Survey Question could look like:
Medeek Truss - Survey - please answer one question to assist plugin developer.
Go to survey - https://www.surveymonkey.com/r/59ZSZ8N
Results of survey - https://www.surveymonkey.com/results/SM-TRZQ36SW/
Question:
Is the Medeek Truss plugin something you need or would like to see?
(thread to 3D Truss Models, Medeek Truss plugin - http://sketchucation.com/forums/viewtopic.php?f=323%26amp;t=63133)Your Answer:
Yes or No in survey.
Plugin Developers Comment:
If the answer is "no", then I have other ideas for plugins that I can divert my attention to.If the answer is "yes", then I would like to continue developing this plugin and spend as much of my free time as possible to accelerate its development.
=============================================================================================
Your existing input for a survey follows:
*I guess the honest question I would like to ask the SketchUp community is: Is this plugin something you need or would like to see?
If the answer is "no", then I have other ideas for plugins that I can divert my attention to.
If the answer is "yes", then I would like to continue developing this plugin and spend as much of my free time as possible to accelerate its development.
Here is the one question survey:

SurveyMonkey 404
Create and publish online surveys in minutes, and view results graphically and in real time. SurveyMonkey provides free online questionnaire and survey software.
(www.surveymonkey.com)
With the results here:
-
Nathaniel,
I love your plug-in. However, I did find a restriction which affects what I normally do. I would normally consider the truss overhang to include the sub fascia. So for example, if I had a 24" overhang, the actual length of the truss tail would be 1' 10 1/2". To input the truss overhang, you present a drop down list which doesn't allow me to input this number. I'm not sure why you give a drop down list for this particular value but it would be nice to input a different value. Your use of drop down lists and user inserted values seems entirely appropriate in all the other fields, just not for this one.
KrisM -
@krism said:
Nathaniel,
I love your plug-in. However, I did find a restriction which affects what I normally do. I would normally consider the truss overhang to include the sub fascia. So for example, if I had a 24" overhang, the actual length of the truss tail would be 1' 10 1/2". To input the truss overhang, you present a drop down list which doesn't allow me to input this number. I'm not sure why you give a drop down list for this particular value but it would be nice to input a different value. Your use of drop down lists and user inserted values seems entirely appropriate in all the other fields, just not for this one.
KrisMIn the metric version I have this completely open. I think the original idea was to try and restrict the users to appropriate values for the overhangs. I will look into this and correct it, your right it makes no sense to restrict the values with a drop down list. Thank-you for bringing this to my attention.
-
I've had a user complaint about the high frequency with which I have released updates to the plugin on the SketchUcation website. I will try to combine some of the smaller updates into less frequent larger updates so that the PluginStore does not feel like I am spamming them with updates.
When I make a bug fix or add a new feature I do like to get it out there as soon as possible but perhaps a weekly or bi-weekly updates is more realistic.
Complaint was posted to the YouTube tutorial video here:
-
Version 1.3.8 - 03.10.2016
- Added wireframe (temporary) graphics to the truss positioning tool.
- Added Boise Cascade BCI
 I-joists: 4500, 5000, 6000, 6500, 60, 90.
I-joists: 4500, 5000, 6000, 6500, 60, 90. - Rim joist option enabled for BCI floor joists.
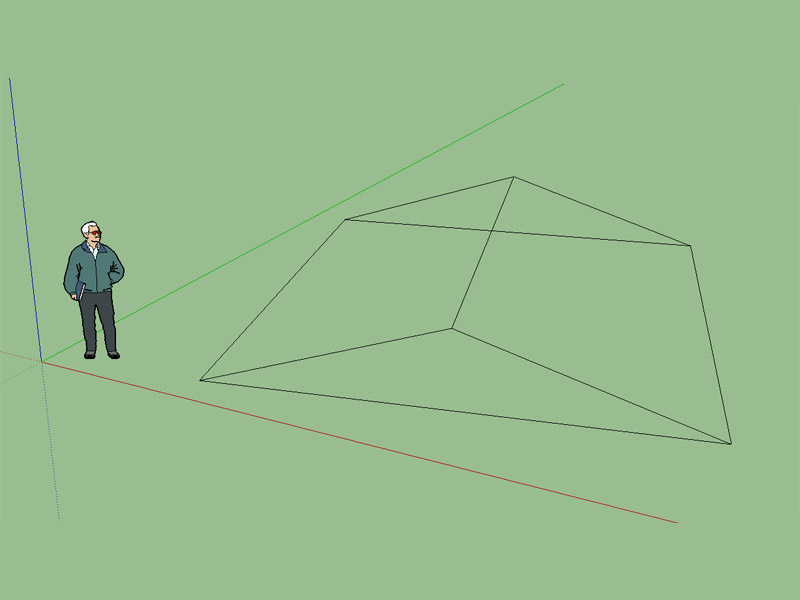
The screenshot above shows the wireframe that is displayed for common truss types.
-
Removed drop down list for all overhang lengths (truss & rafter roofs). Overhangs are now users inserted values.
-
Thanks for altering the drop down list. As far as the frequency of your updates...I see nothing wrong with what you're doing. Keep up the good work.
-
I'm averaging updating my current plugin every 5 calendar days without any complaints. I see nothing wrong with getting the updates out fairly quickly.
I am fairly good at incremental version numbers. When the plugin checks in with my web service it gets the current version from my web site and notifies the user that a new update is available if the version number is different. Works fine when I don't miss changing the plugins version number.
-
@krism said:
Thanks for altering the drop down list. As far as the frequency of your updates...I see nothing wrong with what you're doing. Keep up the good work.
The fix wasn't a big deal, but I had hard coded in the drop down lists in quite a few spots so I had to pull them all out and replace them. Let me know if you have any issues. I tested as many scenarios with the update as I could. I appreciate your feedback, this is what makes the plugin that much better.
-
A request by a potential user has got me thinking about Vulcraft (steel) and RedBuilt (steel and wood) open-web trusses for commercial applications. I noticed that on both of their websites they have either Revit models or Revit add-ins for generating their product geometry within Revit. I have contacted both companies about obtaining geometry for SketchUp. Does anyone have any other commercial truss products that they use on a regular basis?
-
This is a study of hip roof framing where unequal pitches meet at the hip (90 deg. to each other). In this case the birdsmouth cut is 3.5" for all jack and common rafters. The hip rafter is dropped and off center so that it lines up with the roof planes.
I assumed that the governing design criteria was that the sub-fascia line up hence the steeper pitch roof has a smaller overhang.
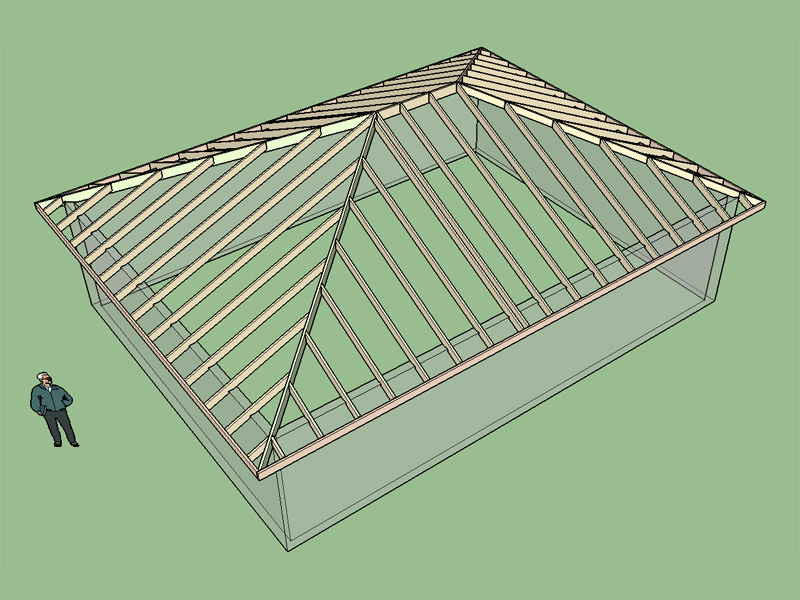
View model here:
3D Warehouse
3D Warehouse is a website of searchable, pre-made 3D models that works seamlessly with SketchUp.
(3dwarehouse.sketchup.com)
I haven't gone through and created the calculations yet for the plugin but the one thing that jumped out at me was the necessity to offset the hip rafter slightly from the hip centerline when a dropped hip rafter is employed. Please review the model and let me know if there are any problems with the way this comes together.
-
Another study of hip roof framing where unequal pitches meet at the hip. The birdsmouth cut is 3.5" for all jack and common rafters. The hip rafter is dropped and off center so that it lines up with the roof planes. The hip roof combines a 12:12 pitch with a 6:12 pitch.
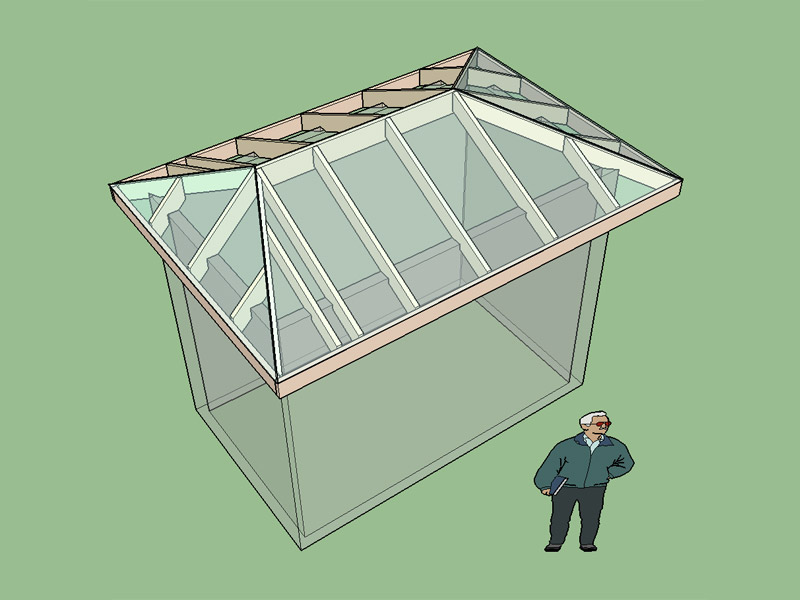
View model here:
3D Warehouse
3D Warehouse is a website of searchable, pre-made 3D models that works seamlessly with SketchUp.
(3dwarehouse.sketchup.com)
-
Version 1.3.9 - 03.14.2016
- Out-to-out span of trusses in the trial version are now limited to a range of: 16 ft. (5m) - 32 ft. (9m).
-
Version 1.4.0 - 03.15.2016
- Added LP Solidstart
 I-joists: 450, 530, 18, 36, 56.
I-joists: 450, 530, 18, 36, 56. - Rim joist option enabled for LPI floor joists.
- Added LP Solidstart
-
Version 1.4.1 - 03.16.2016
- Added Soffit Cut within Advanced Options for Gable Roof and Gable Roof w/ GLB.
Over the next few days I will slowly add the Soffit Cut to all other roof types and trusses. Unfortunately, adding this feature in is not an easy fix like I had hoped so it will be somewhat of a slow process.
What makes it more complicated is making sure that the gable rafters or trusses receive the appropriate soffit cut along with the common rafters and trusses. The logic behind it is fairly straightforward once you've gone through it a couple times but figuring it all out initially was a chore.
Coming up on the 6 month anniversary of the plugin (April 7). I'm pretty excited with the amount of work I've been able to do on it. I would really like to get to some more big items on the list like secondary roofs and dormers but that will take a few days of uninterrupted programming which is really hard to come by at the moment. Lately, I have been addressing mostly minor items that I can knock out in a a couple of hours. I usually don't start into a big project unless I think I can complete it in one go since it is really hard to partially complete it and then try to jump back into it at a later date. The higher the complexity the more this holds true.
-
As an architect I know enough to get myself in BIG trouble before I get an engineer involved, and typically when I know I'm going to use a trussed roof I need to know some basic parameters - but most truss manufacturers/suppliers won't provide a design without an order (or a deposit). I really appreciate this plug-in (and bought it very early on) because it does what I need (and more) for a layout, spacing of outlookers/ladder framing at the eaves, webs, top chords/bottom chords, etc. before I (or the general contractor) has to pull the trigger with a manufacturer for the REAL calcs and drawings that are job-specific.
Thank you, Nathaniel, for one AMAZING plug-in! I wish I could convince more to purchase/support this amazing design tool you've given us!
Advertisement









