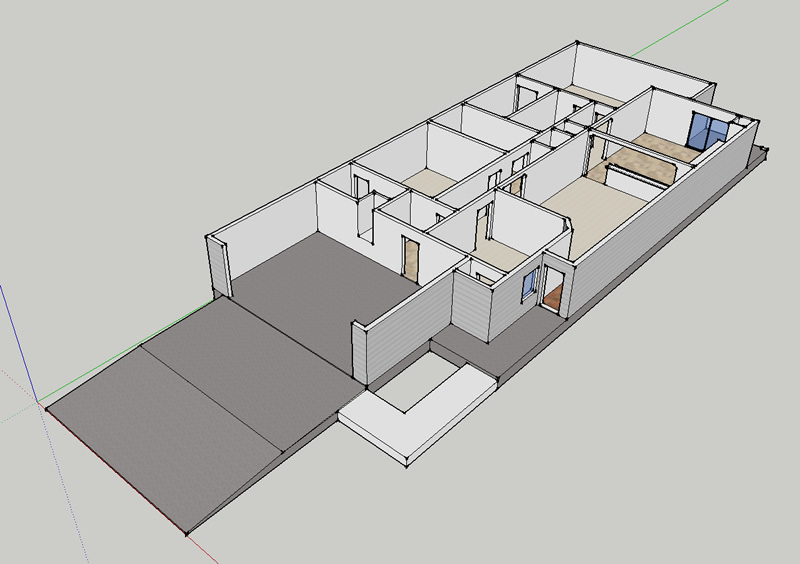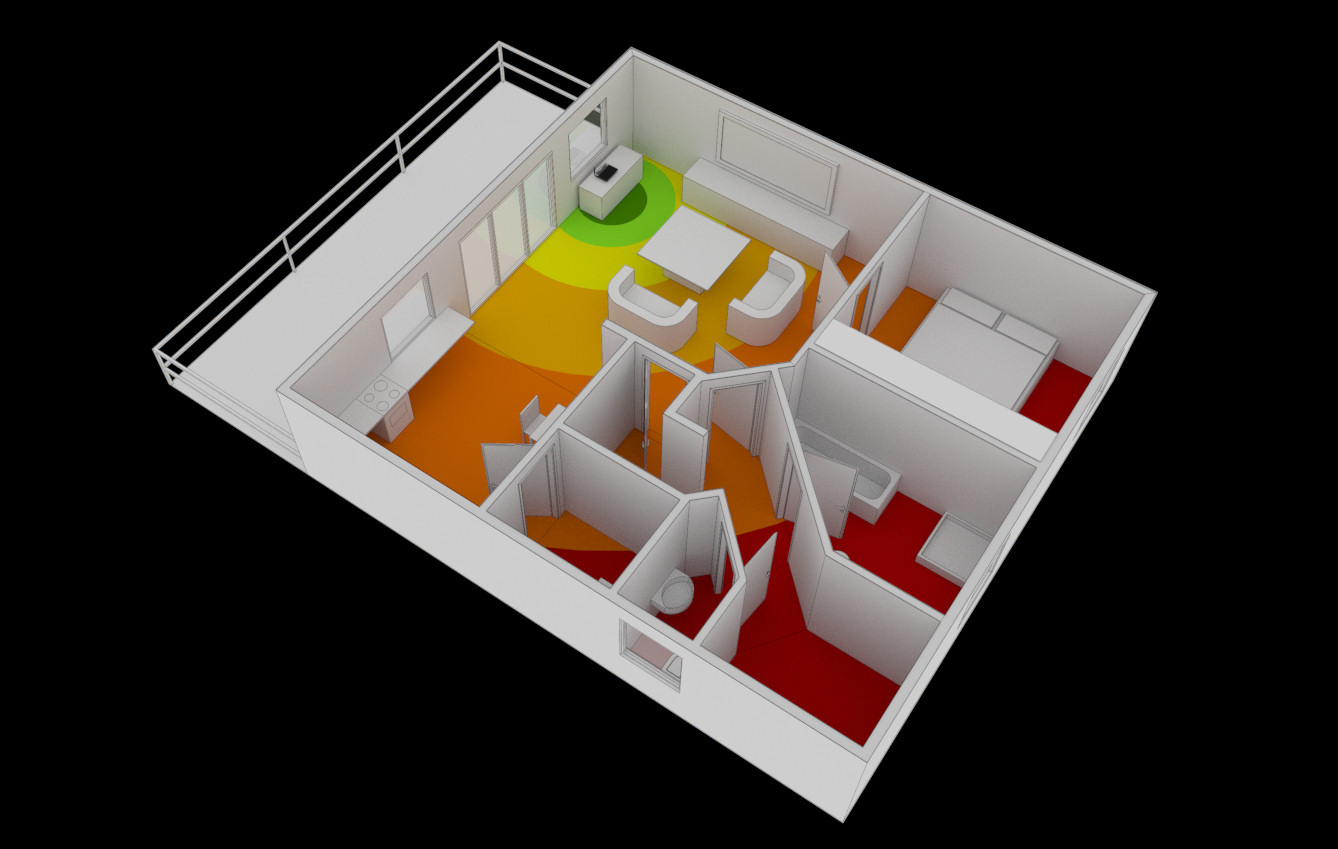Wifi signal map
-
Hello,
I need your guys help for some floor color.
I planing to make a wifi map over my house. I made the house, so far so good.
But I would like to draw the floor, so that the color changes. It's best illustrated by looking at this picture:

I have no idea on how to do this, so please help! It's properly easy in photoshop but I cant export, so that I can paint only the floor:)
BTW; what settings do you think is used in the link above, to make the walls look so good, and the color on the floor.
I always ends up with something like this:

And thats not looking that good.
Hoping someone will help me getting a step closer to my goal!
Thank you very much!
/ sorry for my bad english

-
I don't think that image is using SketchUp.
-
Using a combination of render and Sketchup overlay I believe one can not only match that image but do it even better.
-
If is not done i sketchup - what will your recommendation be?
And Solo; what du you mean be overlay?
-
Add a new Layer, and name it 'WiFi'.
Draw a large flat rectangle, slightly bigger that the house, say 1m above the floor.
Select it and make it a Group, name it 'WiFi'.
Use Entity Info to set the Group's Layer to be 'WiFi'.
Now you can switch that on and off without affecting the rest.Edit the Group and subdivide its face into squares - say 1m edges.
To do this Move+Ctrl to copy one edge of the rectangle across 1m and then immediately type Nx, where N is the number of copies needed to split it all.
Next select the 1m pieces along one side and Move+Ctrl copy them in the perpendicular direction in the same way at 1m increments.
Now the face inside the 'WiFi' Group is split into 1m squares.
If you want finer detail, then make the subdivisions smaller...
Presumably you have a data set of 'WiFi-reception' at different locations around the floor-plan ?You can then edit the Group and paint each square with an appropriately colored Material to match your data-table.
Perhaps six colors - from best-to-worst - green, yellow-green, yellow, orange, red and dark-red.
Edit each of those materials so that it has a transparency >50% so you can see through the surface and so it won't cast shadows: you can also edit the Group's Entity Info properties so that it does not cast/receive shadows. -
Hello again,
I'm still not able to get the effect i'm looking for.
The trouble i'm having is, i'm not able to create the heat map. Every time I try, it masses up something else.
I'm all done with the modeling, put need to make the "stairs" - to make it look like a heat map is pretty simple, but its the circle i'm having problem with.
and only making it follow the floor.
I'm giving up.
-
You haven't listen to advice.

Some of this is SketchUp-1.0 - look up on YouTube - there are dozens of examples...
New geometry interacts with existing geometry, UNLESS it is separated by putting it inside a group or component.
Note that using layers to hide objects' visibility does not work like CAD, the geometry still interacts if layered - model all geometry on Layer0, make/put geometry inside groups/components and give those 'containers' different layers to control their visibility and stop their geometry interacting with parts that you want to keep separate...
Although you haven't said so, I suspect you are drawing everything in the same context - this will always lead to problems.
Separating the WiFi-map's faces, as I explained previously, will let you work on that map, or the rest of the model, independently - without noisome and unwanted interactions.
You speak of 'circles' - but a truer 'digital' map would be made from small colored squares - especially since the objects in the building change the signal strength that a simple 'radial' representation might misrepresent... -
As an alternative, you could save an image of the floorplan from SketchUp and use it as the base in the free version of NetSpot to create the WiFi map. That isn't a pure SU solution but it works...
-
A very fast stab at it using method I mentioned above.

-
I know that the drawings shown are to illustrate how to color zones in SketchUp, not claimed to be realistic WiFi coverage maps. But in case anyone didn't realize: you will need to measure both signal and noise (or "quality") at a bunch of locations to create your map, which will have more complicated shapes than the circular zones depicted. Walls, cabinets, furniture, etc. block WiFi signals in complex ways, and noise sources such as cordless phones provide varying interference. Generating the "heat map" in the first place is harder than painting it in SketchUp!
Advertisement







