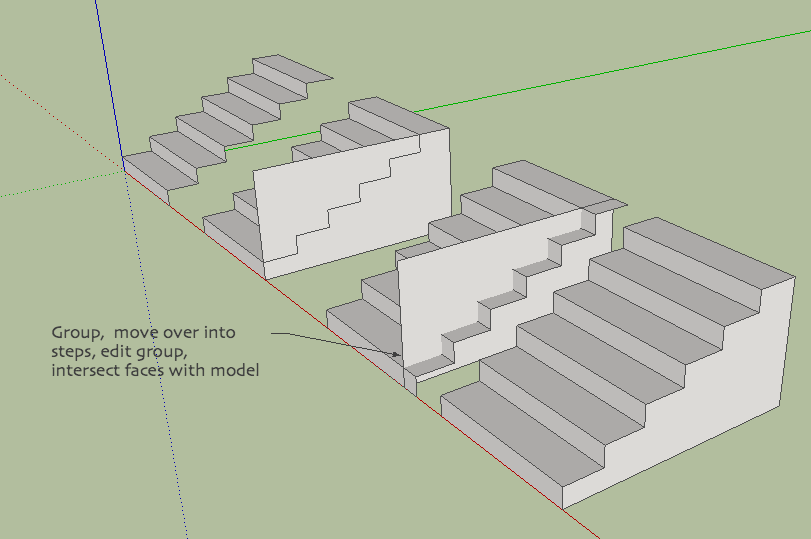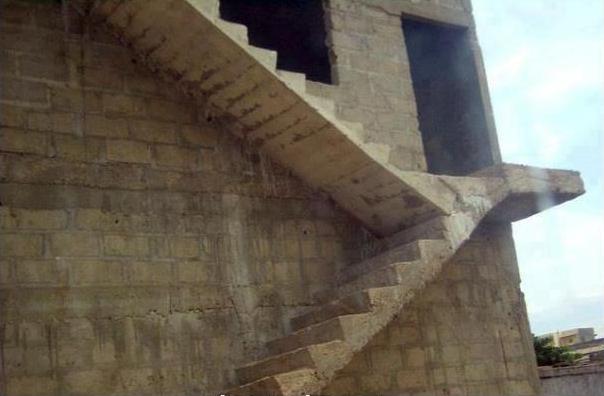Outer supports for array of steps
-
Very much a newbie here and with GSU 8. I'm experimenting with Sketchup and have done a flight of steps as a componant with move/copy and added uprights and rail with the pen tool. Now I need to provide upright supports for the outside of the treads down to ground level. Is there an 'auto' way or do I have to make a componant and then explode and push/pull each one to the correct height? Does this make sense or would a pic help?
-
First, if you think you have to explode components to modify them, you need to learn about editing them.
I'f I were doing what it sounds like you're doing I would make the geometry of a post (maybe the shortest one) and then copy it to make an array similar to the treads. Then edit each one in turn to adjust the height accordingly. Then make components of them. If you can use Push/Pull to adjust the height, you can use the double click option to quickly repeat the extrude distance on the supports.
-
Hard to say what you have to start. On the simplest level, here is an idea, which might apply to different scenarios. Do not explode the components.

-
Thank you. I realised about editing componants after I posted.

-
That's a looooong staircase.

For a stair's 'structure' it's normal to have 'stringers' - i.e. steel-beams running along the stair's sides to support the ends of the treads; or perhaps a beam, or beams, located below the flight to support it.
These beams in turn are supported off adjacent cross-beams, walls or have columns/post to support them down to the ground/foundations.Incidentally, there are building-codes and safety-regulations that apply to all stairs - depending on their 'usage' - there should be horizontal 'landings' every so often - probably 12 to 16 steps. Also a long staircase should change direction after about 36 steps by at least 30 degrees in plan...
A step's rise and its tread-going are also predicated... -
@tig said:
That's a looooong staircase.

Yes it's for the outside of an aircraft hanger.
I'm only just trying different things out in GSU - not trying to comply with building regs. but appreciate your input. Thank you.
but appreciate your input. Thank you. -
Even on large structures like Hangars and Gas-holders the stairs must be safe to use...
Having hundreds of steps is a single line, without any landings would never get built, because someone will trip and fall and die... it'd also be extremely tiring to use, let alone frightening
-
Here in Italy is max 14 steps before a landing.
-
In the UK it's 12 in 'public building' and 16 inside houses and all other areas that are only accessed by able-bodied people - e.g. plant-rooms, hangar-roofs etc.
-
No matter how many steps are allowed, it isn't GSU anymore and hasn't been since the summer.

-
@dave r said:
No matter how many steps are allowed, it isn't GSU anymore and hasn't been since the summer.

What is it now then?Trimble sketchup - is that right?
-
Yes.

But you can just call it SketchUp.

-
@tig said:
...there should be horizontal 'landings' every so often... Also a long staircase should change direction after about 36 steps by at least 30 degrees in plan...
Something like this?

-

-
What???

Joking aside... Some architects would deserve living in the buildings they design. We have a certain one with quite a bit of fame here (all national awards they can get, professor of architecture at the university and such) and I know of a two storey house he designed where he forgot to add a staircase inside the house. Now imagine going upstairs every evening on the outside staircase in winter.

(Worst thing is that the design and plan got the building permit)
Advertisement







