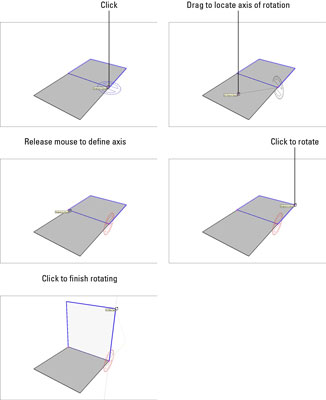Create a sketchup model - from CAD Drawings
-
Hello, here is a short "speeded up" description of
how to use 2D CAD drawings to create a Sketchup Model,
with this technique you simply push and pull to create
the mass model. The windows/doors were already prepared and were inserted
when the opes were punctured.
The two chimneys are created with the intersect and erase command.
I hope this will be of use to you.
regards.
Kerky
http://www.youtube.com/watch?v=IPV91VOhHpk&feature=plcp -
**Thank you for this post.
As a shown is good, but could be better at normal speed, this way, Us, the group that are new in SKP and learnig, could learn more about this technique, even if there is no verbal writing explanation.Ricalbur**
-
@unknownuser said:
**Thank you for this post.
As a shown is good, but could be better at normal speed, this way, Us, the group that are new in SKP and learnig, could learn more about this technique, even if there is no verbal writing explanation.Ricalbur**
I know it seems to move a bit quick (16 movies joined together) but when I uploaded it in real time the file was too long and therefore rejected,
I hope that it still gives the basic spirit of the method.
If you have correct CAD drawings of plan, elevations and vertical section
you just fold the elevations up and align to the floor plan and off you go,
regards,
Kerky -
I always use the vertical temporary plane to rotate objects as on kerky's presentation.
Is it any way to set the direction of the protractor (using keyboard keys) when rotating?
Never bothered to ask before...
-
Hi Kirky,
Nice video tutorial. However a slower version would be great. I think we may be able to do something with this. I have emailed / PM's you on the matter.Hi Beginner,
Good question indeed. The way to rotate shown by Kirky is fine and many use this (including me at times) as its simple and quite efficient. Another way is the draw a cube and leave it there for reference.
As regards using shortcut keys to get the job done, check out this tutorial http://www.dummies.com/how-to/content/how-to-use-the-rotate-tool-in-google-sketchup-8.html for 'Google SketchUp 8 For Dummies' by Aidan Chopra.
Aidan's book is a great buy at just $29.95 and is available here http://www.aidanchopra.com/
Mike
-
This is also a useful demo
If you pick the first point on an edge and then drag the still depressed cursor along the edge the axis of rotation is set to be that edge.
So in the original movie the demonstrator did not need to repeatedly draw the temporary faces to get a rotation axis - pick-dragging along an appropriate orthogonal edge in the object to be rotated would have the same result... -
TIG - as ever... right there with the answer! I didn't really get this method 'til now - it going to save a lot of box drawing! Thanks
-
kerky,
could you not post the individual movies for the benefit of who wants to see them slowly?
-
I'm talking to Kerky about doing this and will see what can be worked out.
Advertisement







