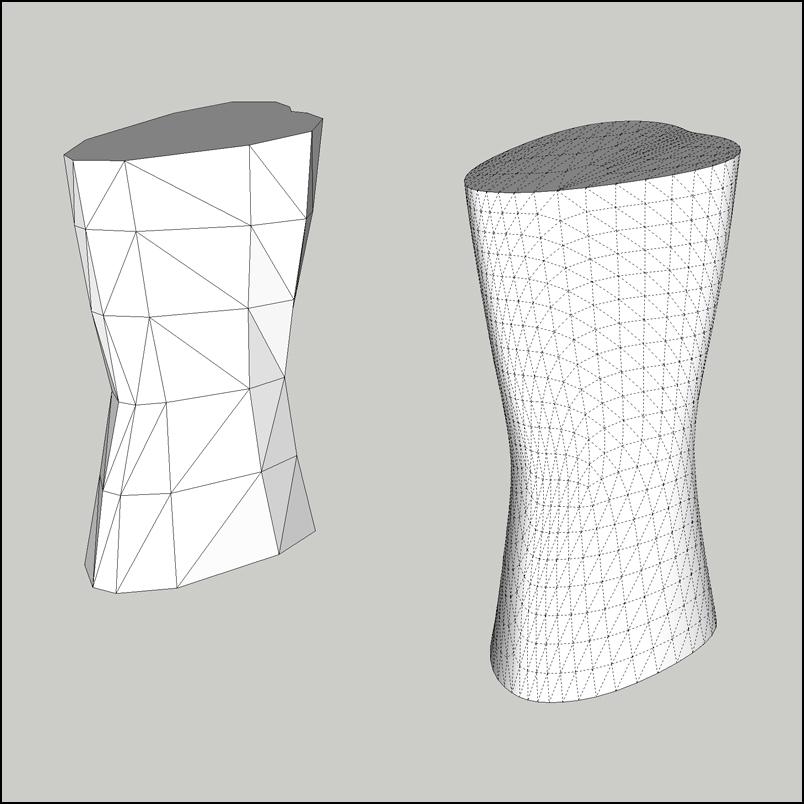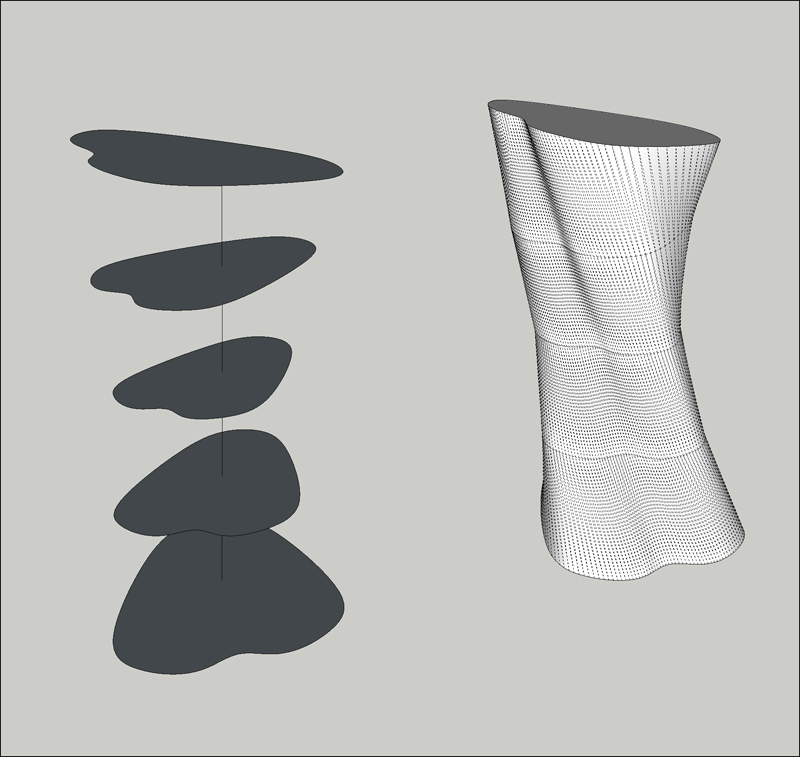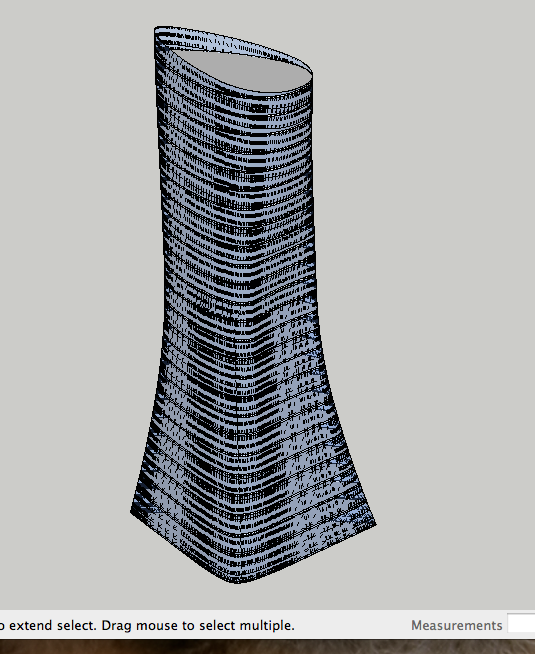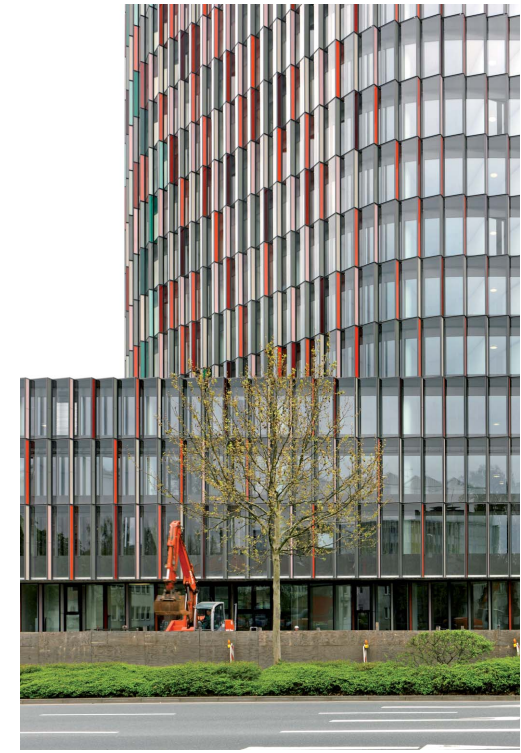Help needed with organic modelling
-
Hi guys,
Im an architecture student, normally im pretty good with modelling in sketchUp but with my current scheme im kind of stumped, im trying to model a tower similar to this....
Im having to model all of the internal elements as well so the final model needs to be as clean as possible. How would you experts recommend tackling it? is it best to model the overall form first ( if so how would i do this?) or would you say its best to take it floor by floor ( Although im not sure this would give the tower a smooth enough finish)?
Thanks again for all of your help,
Rico
-
@o0rico0o said:
Hi guys,
Im an architecture student,Hi, all is OK, I'm an architecture teacher

@unknownuser said:
normally im pretty good with modelling in sketchUp but with my current scheme im kind of stumped, im trying to model a tower similar to this....
http://www.archdaily.com/196321/%E2%80%98garden-ribbons%E2%80%99-a-city-hall-and-urban-park-shaga-studio/
Im having to model all of the internal elements as well so the final model needs to be as clean as possible. How would you experts recommend tackling it? is it best to model the overall form first ( if so how would i do this?) or would you say its best to take it floor by floor ( Although im not sure this would give the tower a smooth enough finish)?I think is hard to want to model all elements of a building with SU...
But, if I had to do it, I will start with the global shape. With SU you must use some plugin tools for organic modeling like TIG's Extrude tools, Fredo6's Curviloft, Rick Wilson's Subdivide (on smustard.com) or better (but not free) Whaat's Artisan.
After, you can extract floors with TIG's Slice 5 and using the edges of the floors you can model the triangular section with Curviloft.If you want a "model as clean as possible", it will have many faces to be smooth and you need a good computer...
Good luck, and show us your work.
-
Hi Daredevil,
Thank you so much for your speedy reply (apologies for my slow response), modelling the form first and then sectioning it off definitely sounds like the right way to go. I've looked into slicer 5 and I don't think ill have an issue with that, however I'm still very much stuck with modelling the overall form. I've downloaded the free artisan trial but I'm really unsure as to how to get the same form as the tower from the link that I posted. Could you (or anyone else) give me a few pointers on how to achieve this form?
Thanks Again,
Rico
-
And now again with Artisan (you need to crease the edges of the base and top planes):

There are plenty of ways to skin this particular cat and I'm sure someone else will be along in a minute with an alternative method.
-
I've exaggerated the rotation here (using Curviloft), but it should give you an idea of what is possible.

-
As suggested by Daredevil, for that particular shape I think Curviloft is a good option - use the loft along path option.
-
Thank you so much, you guys are literally legends! ill have a play around now and let you know how I get on.
I'm normally quite confident with sketchUp, but this has stumped me. I managed to draw up a gridshell for my last project which was a challenge, have a look here if you fancy seeing a sample of my work http://ricocacciatore.co.uk/sports-centre.html , let me know what you think
Thanks again guys!!
-
Nice project and judging by the roof you should have no problem with this shape now

-
Hi again guys, still struggling....
I'm still playing around with shapes but I think I have one that's almost there. I have just downloaded slicer5 but when I attempt to slice it up its telling me that it is not a manifold solid and hence will not slice. Any ideas how to get around this problem, or even what it means?
Thanks Again
Rico
-
Non manifold means it has internal geometry. Use Thom's Solid Inspector plugin to track it down.
-
Hi, Rico:
I can tell you what I think it means, and maybe you can figure out how to get around it.
In modeling, and/or 3d printing, manifold means a fully closed volume. "Absolutely" no gaps, even tiny ones. People use the analogy of "watertight". -
Thanks guys, Thom's Solid Inspector did the trick, and managed to slice up the shape. Now comes the tricky part....
for each of the layers im going to have to model window mullions of some sort, is there an easy way to do this?
I would also need to give the skin some thickness, is there any sort of offset plugin that works with curved walls?Cheers
Rico
-
Theoretically, any form can be offset by a tool like Fredo6's JointPushPull set. However, based on the images above, you may have some difficulty because of the complexity. With a little bit of planning for setting up central reference points you may want to use either the Scale Tool or FredoScale--both act similarly but Fredo's enhances certain steps. If you group and scale down a percentage that would represent the "wall" thickness, keep in mind you are "offsetting" the top and bottom by the same factor. You will probably have to do some knitting.
All that said, there may be some jaw dropping tool out there that I am not aware of. -
If you used the Artisan method then you could use Joint Push Pull on the proxy to add thickness before subdividing.
Using the Curviloft method you can offset each segment to create two sets of profiles that will give you thickness.
-
ok sweet, thanks alot guys, anyone got ideas about how to cut out holes for the windows?
-
There are so many options, it's difficult to offer advice without seeing exactly what you have in mind.
-
That's a really elegant solution

The only downside is that I have feeling that Windowizer will only work on single planes (I might be wrong).
-
Maybe like this ?
"Multiple Face Offset" By Remus
Windowizer(3 free or 4) By Rick Wilson @Smustard ("Frame Inset")
Windowizer take any form of windows in multiple selection!
Selection Only faces by Selection Toys by Thomthom

Invert Selection by TIG
-
Just tried to use windowizer but no luck, thing it might have something to do with the insane amount of geometry in the thing.....


The windows id like to achieve would ideally like to be something like this http://www.archiscene.net/wp-content/uploads/2012/01/Garden-Ribbons-by-ShaGa-Studio02.jpg or this

Thanks again guys!
-
For that kind of thing I would create a window component and then try using Component Stringer to add them to each floor.
Advertisement







