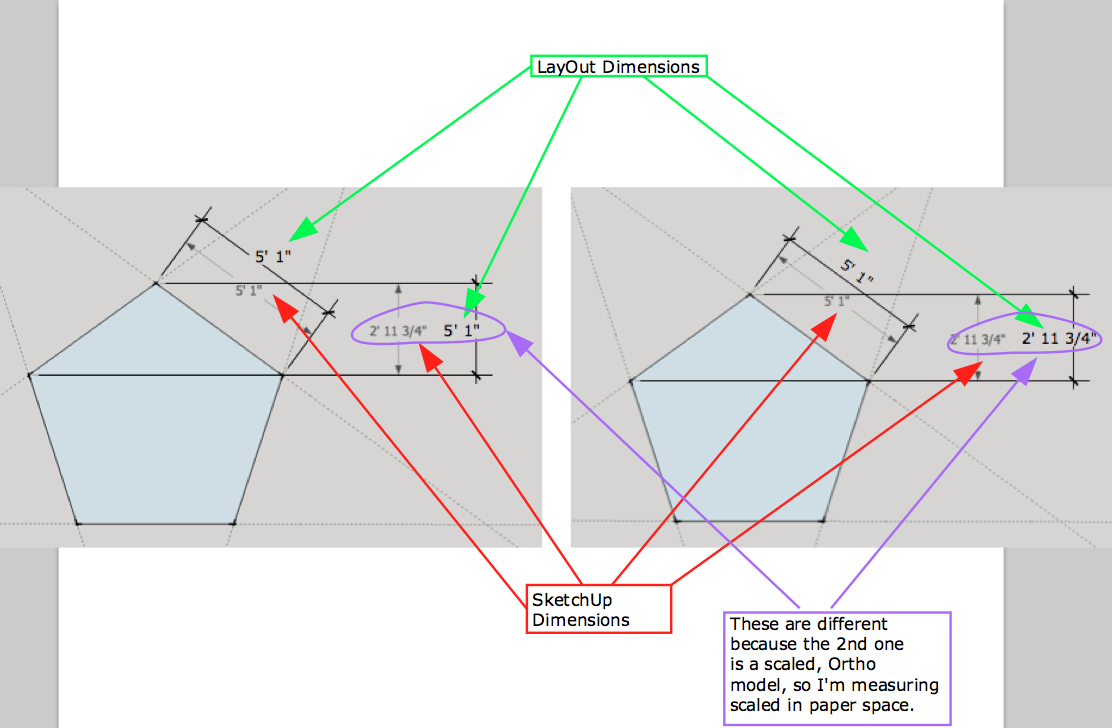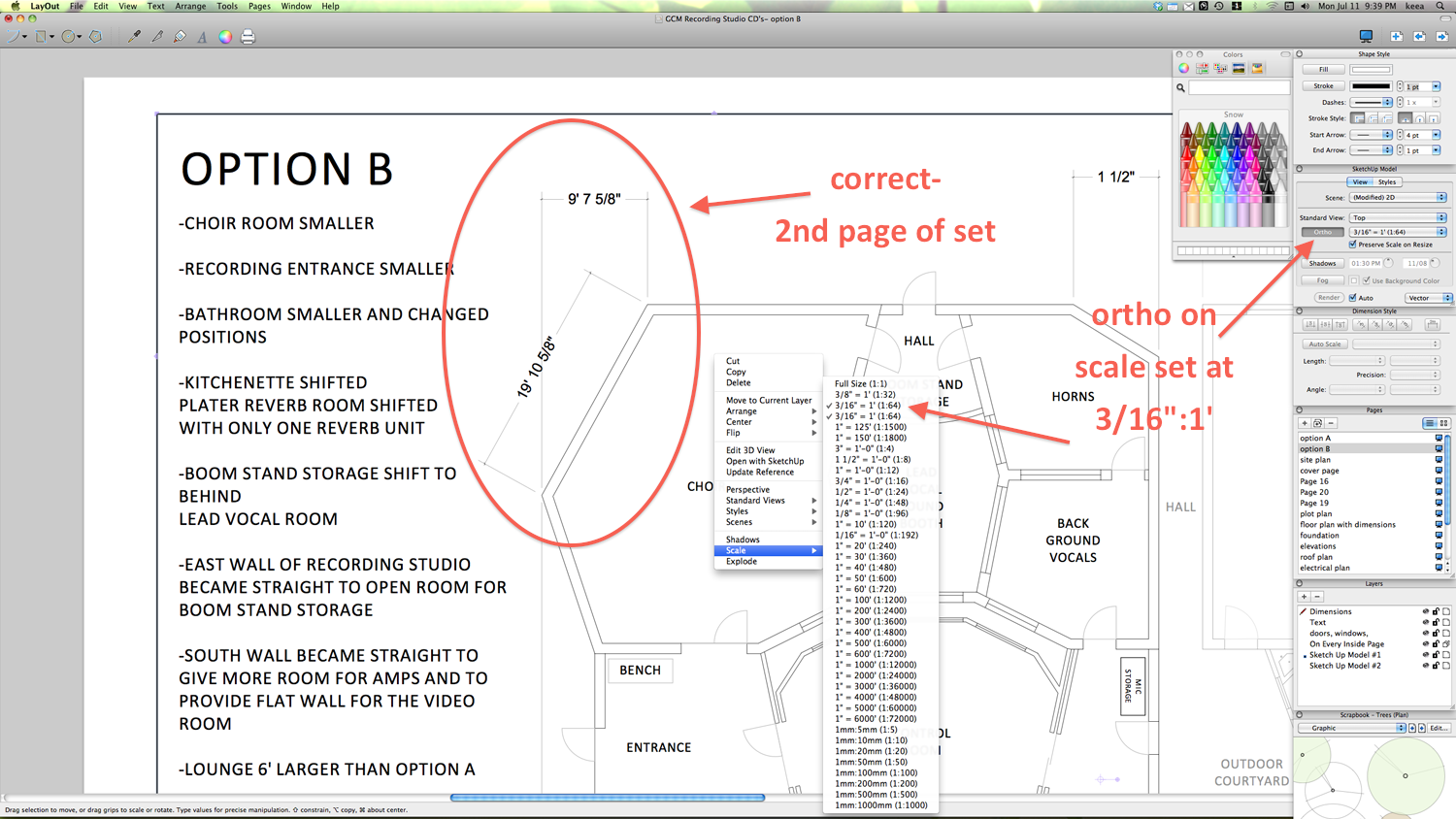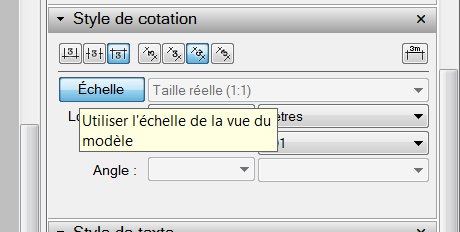Dimensioning question
-
-
HI,
Here is the attachment...Let me know if you need any more details for this problem. much appreciated...Keea

-
HI,
Here is another screenshot of the next page over where it is working how I need it to work. These two different drawings are referenced from two different SU files. What do you think is the problem? thanks,

-
was having that very same issue yesterday. i did a re-boot and re-started layout. seems to have worked itself out.
-
For 2D views you certainly don't need to do what I was talking about.
-
I tried rebooting and that didn't solve the problem. Does anyone know how to address this? thanks, Keea
-
@keea1111 said:
I tried rebooting and that didn't solve the problem. Does anyone know how to address this? thanks, Keea
it looks like the dimensions aren't pulling from 'real world' to scale - 3/4" seems awfully small for that building. are you on 'auto' scale - have you tried setting the scale to the correct ratio?
when i had a related issue of trying to pull dimensions that were on faces out of the world axis (tipped to a cutting plane) - i copied my viewport over to the right side NN", then exploded the view - this turns your 'live' window into your model into a bunch of vector lines and graphics.
i then applied dimensions to the exploded viewport, being sure to set the correct scale.
when finished, grabbed them all and moved them back the same NN".they weren't associative at this point - but they were accurate.
-
Have you possibly editted the text and adjusted the dimension lines to suit new wall positions? Editted text won't update.
If you rescale/stretch the dimension does the value change?
If you put a fresh dimension in does it give the correct value?
-
Hi,
the 3/4" was incorrect. I'm not concerned about that, as there was an invisible layer causing this. That isn't the problem, because the same scenario persists where the dimensions are accurate. Sorry for the confusion.
-
@arcad-uk said:
Have you possibly editted the text and adjusted the dimension lines to suit new wall positions? Editted text won't update.
If you rescale/stretch the dimension does the value change?
If you put a fresh dimension in does it give the correct value?
HI,
No, no text editing was done. I didn't rescale, but yes, when I do it does change the value. Yes, it does give correct dimensions, just not consistently as shown above. I even deleted my SU link, and made a fresh import to try, and still not working. It seems it is something coming from SU, but as I analyze both models, the one that works and the one that doesn't, they are both similar, in that it is just a flat 2D parallel perspective top view of a group of line work....I'm stumped...seems minor, but it is major for what I am doing... thanks, -
HI,
To help clarify, here is another attachment of another drawing that worked great, and shows what I need to happen, and what happens 60% of the time, the other 40% is a mystery...thanks, Keea

-
Here's what I think is going on: when you have it correct, you have your dimension scale set correctly and you're actually measuring paper, so in your last example, your 5' 10-1/8" dimension is model space, and your 2' 1" measurement is paper space but scaled correctly.
Let me take a step back and see if I can explain that. When you inference a model in LayOut, you're going to get the dimension "how far is it from point A to point B IN MODEL 3D SPACE", not paper space like other, older CAD programs. You can get scaled, paper space, by clicking Ortho, and like most architects, setting that scale. Now your angled measurements wont ask the model "how far is it in model space from here to here", but instead will ask "how far on the paper is it from this dimension line to this dimension line; now multiply that by my scale (e.g. 1/4" = 1')"
LayOut allows you to do both those things, but sometimes you can get them crossed if you're not sure what you're doing. Here's an image of how I can dimension the same thing in both methods to get a different result.

b
-
 Hi Barry,
Hi Barry,Thanks for your response. It makes perfect sense how you have explained. I went in and checked my ORTHO setting, and both option A page and option B page are inconsistent, while they both apparently have the same ortho setting, so I still could not correct the problem. I've attached screen shots of the two pages(correct/incorrect) so you might be able to see a setting that I missed. I really need to figure this out, and your example was very clear, but still something amiss with my pages and dimensions....thanks, -
Here is option B page..thanks,

-
If you can post an example LO file or send me the file, we (LO developers) can take a look.
-
HI,
Can you email me your email address so I can send the file. I've tried attaching on this forum but it isn't able. It is a 14 MB file, so maybe too large.. thanks, Keea
ps my email is keea1111@gmail.com -
Hi, I had I think the exact same problem ans solved it clicking on SCALE button in Cotation Style Tab
http://forums.sketchucation.com/viewtopic.php?f=12&t=39874&p=352439#p352439

Advertisement







