Silhouette versus SU
-
Silhouette
 (video inside)
(video inside)Comparaison Silhouette / Sketchup

-
After reading that paper, I guess I'd better switch to Silhouette.

It is interesting but I dare say that I could find several dozen folks here who could draw all of those test models better with their eyes tied behind their backs.
-
perhaps sketchup's most important feature for architects (and students of architecture, of course) is the fact that it makes possible to design in 3D, building the form as you would on the construction site. it has been praised for allowing us to go beyond designing in 2d and later building a 3d model that would be a mere representation of the project.
well, now we see the people who created silhouettes proposing we go back to designing in 2d. not only that, that we leave the building of a 3d model to their application. although they come from architectural schools they do not seem to think like architects.
of course it must be of use to some people, but from the point of view of an architect whose main activity is designing and teaching architectural design I find this app is simply regressive in terms of working method.
it is also interesting to see that sketchup is the target of all new apps. they all wish to measure themselves against it and prove they do a better job.
-
If you really want to use 2 [or more!] 2D shapes to intersect into a 3D form then it's easy enough to draw these and use the boolean tools ...
-
What a stupid idea! Clever? Yes, but stupid, as it seems you must make two drawings in order to create one! One not just produce one in the first place? That little house could easily have been drawn in SketchUp at half the time (1.5 mins).
And where's the version for my Mac?!


-
@tfdesign said:
What a stupid idea! Clever? Yes, but stupid, as it seems you must make two drawings in order to create one! One not just produce one in the first place? That little house could easily have been drawn in SketchUp at half the time (1.5 mins).
And where's the version for my Mac?!


they very rarely think of mac users at the start.
you have a point there as well as TIG.
when you design in 3d you decide upon things while you model them and you are able to check how well they look immediately. so modeling is not a passive act. what this guys are suggesting is that you go back to designing in 2d and forgo all you can gain from the act of modeling. frankly regressive if not plain dumb.
-
tfdesign, How do you begin to design buildings? I start with a 2d bubble diagram of the building functions, then proceed to a 3d form. This results in two diagrams, one that is a plan, and another that is a 3d model. I am interested your approach to the design of buildings. Can you help me?
-

Well I used to start with 2D drawings....okay I see your point (or where this is going
 ).
).But recently I've been using SketchUp from the start more and more.
Have you ever used Solidworks? SketchUp works in a very similar way, and you create the 2D drawings afterwards.

-
@edson said:
when you design in 3d you decide upon things while you model them and you are able to check how well they look immediately. so modeling is not a passive act. what this guys are suggesting is that you go back to designing in 2d and forgo all you can gain from the act of modeling. frankly regressive if not plain dumb.
Yes. I agree.
Also, do you remember the days when the software always came out for Mac to start? Those days are sadly gone

I blame .NET!! But credit's due where credit's due- as they say?
-
Here is my first attempt at using their application to model a house. The volume on left is the public spaces, the right are the private spaces. The space in the center is the foyer, a space linking private and public functions. The program is very elemental, but for me, has potential for Architectural design.
I lay-ed out the plan view, then the side view. The model was developed by the application.
Primitive at this stage, but perhaps with potential?
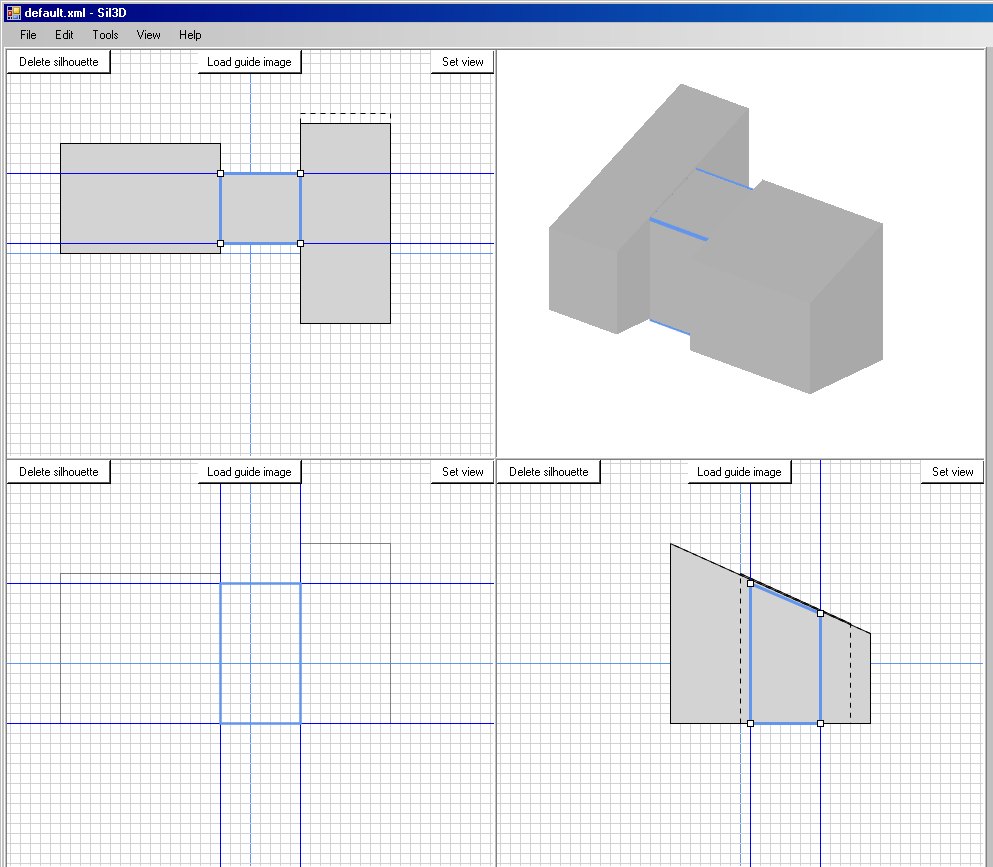
-
I first studied Architecture, on the basis that form followed function. Later I realized that building design could begin from the outside-in. Despite this revelation the building still needed to work, and unless the building type was clearly understood, I began with bubble diagrams and floor plans.
With the advent of computers, and modeling tools that included 2d diagramming, and 3d modeling, I have continued to design with my "bubble diagram" biases. However, with risk to productivity, this software is a tool that has the potential to take Architectural design to another place.
Btw, I don't know if that is relavsnt, only that IMO it is a alternative.
Kahn's brick's desire to be an arch, becomes the creation of space based on the combination of spatial function, and pure form. In a world where minimal structural integrity becomes less relevant, this tool is a step in that direction.
-
@larsen said:
This is a mind blowing paradigm.
Think this could be a complement to 3D sketching.That's what the discussion has been about and you've repeated the first link in Pilou's original post.

-
And I am not sure that all can be modelised with this 2D -> 3D method

-
Attached is a view of a model built in Silhouettes, exported as a obj file, then rendered in another app.
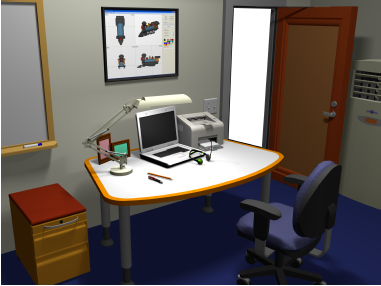 All of the elements in the view are models built by the application.
All of the elements in the view are models built by the application.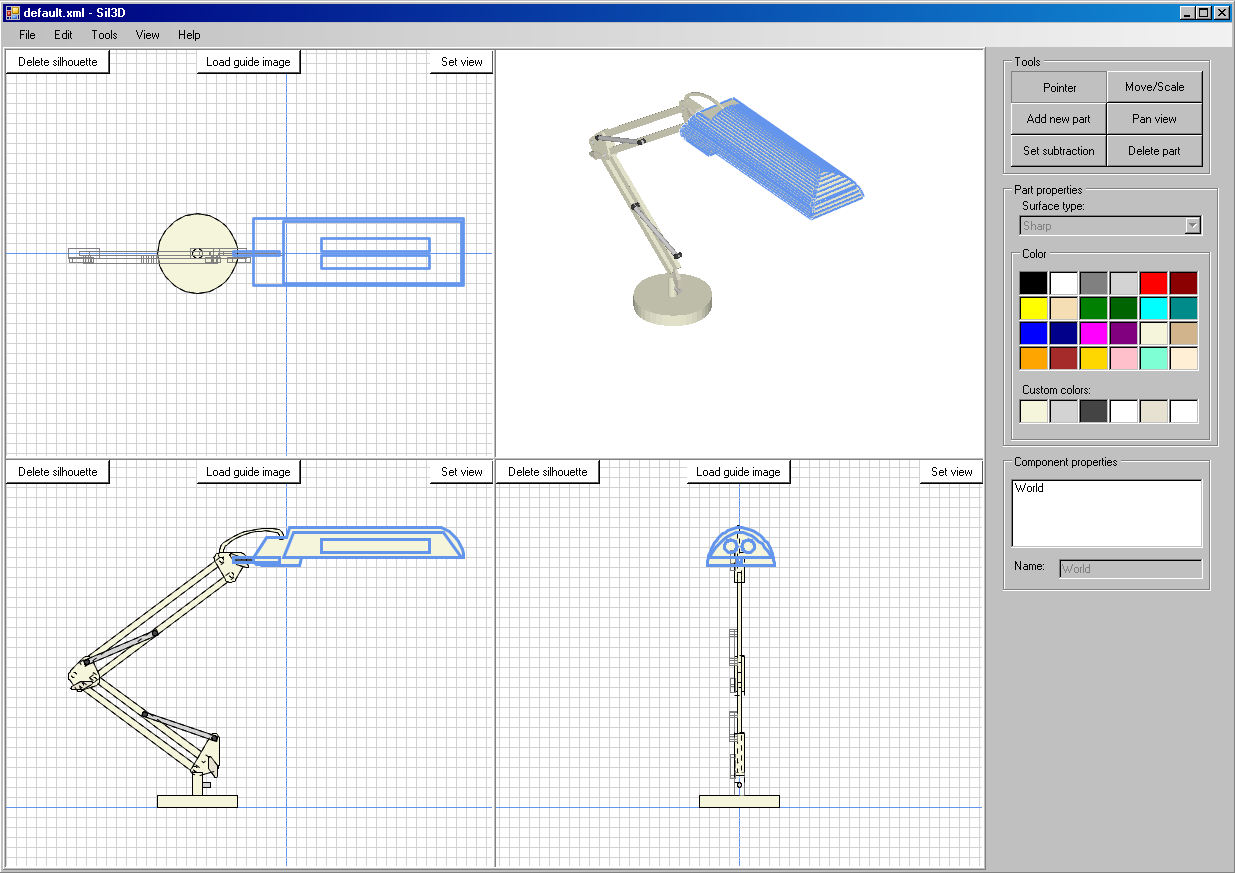 I find the application robust, and intuitive in a different way from SketchUp. So far, all drawing are made with 2d lines that are shaped into curves as necessary. The user has no direct access to the 3d model other then the 2d views. The model however is like a solid model, there seem to be no surfaces. But I am still getting familiar with it, and don't know how far I can take this application.
I find the application robust, and intuitive in a different way from SketchUp. So far, all drawing are made with 2d lines that are shaped into curves as necessary. The user has no direct access to the 3d model other then the 2d views. The model however is like a solid model, there seem to be no surfaces. But I am still getting familiar with it, and don't know how far I can take this application. -
Interesting. I wonder if it's capable of spitting-out something as complicated as a vehicle from plan and elevations. That would make it really quite a useful tool...although it only seems to output in xml, which is a bit limiting.
You can model vehicles in SU from plans, but not automatically and not by Boolean intersection. You have to arrange the plans in a box shape, then pretty much construct the bodywork vertex by vertex...each vertex conforming to all 3 guides.
If so, it would be a good complement to SU; certainly not its replacement. -
The app reads and writes obj files. I took the 3 component solid model I first built, added a curved wall, and some holes.
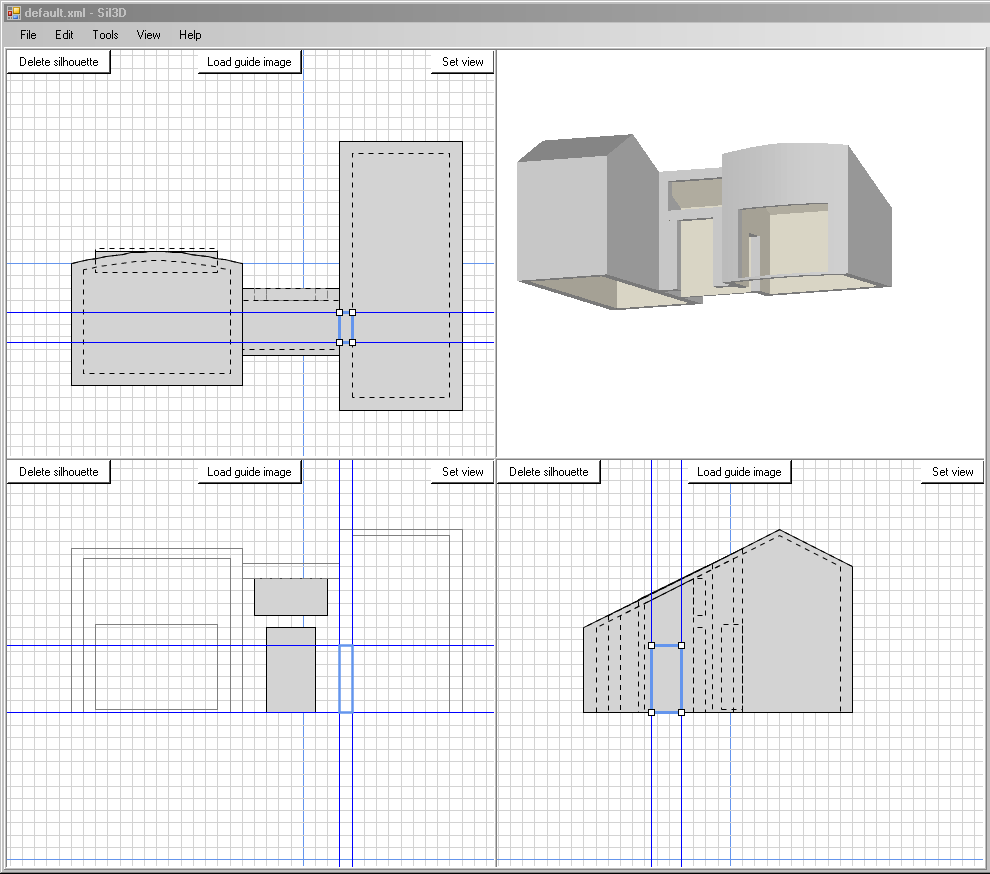 Imported the model into SketchUp, cleaned it up, and added a couple more holes.
Imported the model into SketchUp, cleaned it up, and added a couple more holes.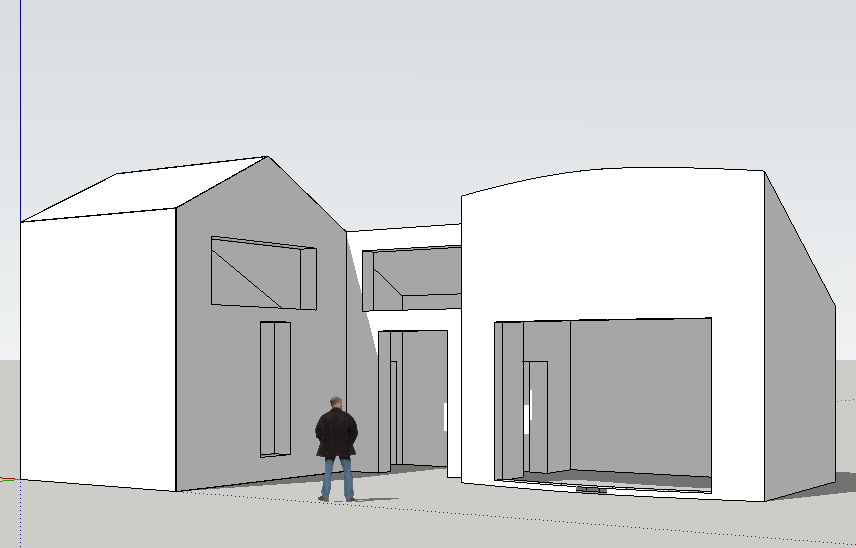 The app. is bare bones, and needs more interface controls. A car is something I wouldn't attempt with Silhouette or SketchUp, but attached are some images from their publication.
The app. is bare bones, and needs more interface controls. A car is something I wouldn't attempt with Silhouette or SketchUp, but attached are some images from their publication.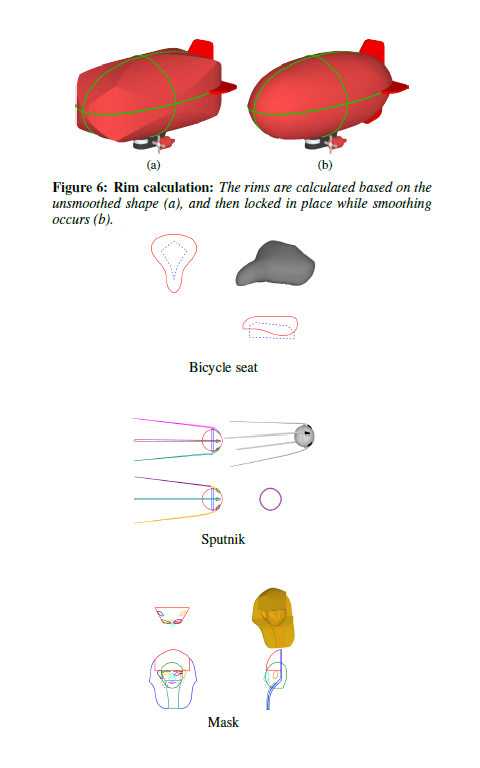 I will play with it a little more just to see if the method has any potential to generate a Architectural model from a floor plan. The primary developer is a MIT professor, and the project was the result of several grants. I don't think the app. will be developed further.
I will play with it a little more just to see if the method has any potential to generate a Architectural model from a floor plan. The primary developer is a MIT professor, and the project was the result of several grants. I don't think the app. will be developed further.Btw, what are the limitations of a xml file?
-
Same concept 2D > 3D with SU
The power of SU is its openness, its community and ...it's free. What else?
-
Interesting paradigm.
Think this could be a complement 2D > 3D sketching.
Advertisement








