1001bit Pro is now available!
-
Goh Chun Hee, are you attending base camp? It would be a great place for you to showcase you toolset.
Hope you can make it and meet some us users.
-
certainly would be....

-
hi guys! Thanks!
I'm afraid I'm on the opposite side of the planet and currently working like a mad man on both 1001bit Pro and my other occupation...
James of Ria Solutions (1001bit's UK reseller and beta tester) has volunteered to present 1001bit tools during the Basecamp.
I'm sure he will do a great job there!
Hope i can make it to future Basecamp. -
just downloaded the trial! thanks. will give it a go and probably buy it.
i'm wondering why the cut hole (window / door / etc.) doesn't use the head height (top) of the opening for its reference when placing the hole in the model... would be much easier - as this is how i (and most folks i know) set doors and windows - based on their head height. it removes having to do any math, and odd sized windows all come in with their tops aligned.
cool tools so far!
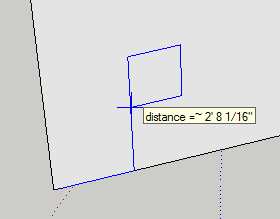
-
hi bmike,
hmm... never thought about setting from head level. We always set from sill level over here....
-
That's a good point bmike makes, Goh. In Australia [as well as many other countries I assume] would align door and window heads at the same height generally....
Would be a nice amendment.
 to bmike
to bmike -
@utiler said:
 to bmike
to bmikethanks.
yes, stateside most folks i've worked will always set from head height. this gives you the option of keeping tops of doors and windows aligned, but also using whatever sized window you want and standardizing header heights, making details / builders docs easier.
maybe just a toggle / preference that can be turned on or off?
-
hi guys,
Sure! makes sense to have such an option.
I'll add this into next update!
-
Noticed some issues with some tools:
Extrude Selected Profile (Maintain Taper)
- Tool quides only display top face - not conneced edges.
- Maintain Original face not undoable in one step ( Could behave like PushPull with Ctrl as modifier?)
Draw point on face
- Tool does not invalidate view on deactivate or mouse click
Align selected edges
- Not undoable in one operation
-
Thanks for the feedback thomthom,
I'll fix these
cheers!
Goh -
@thomthom said:
Noticed some issues with some tools:
Extrude Selected Profile (Maintain Taper)
- Tool quides only display top face - not conneced edges.
- Maintain Original face not undoable in one step ( Could behave like PushPull with Ctrl as modifier?)
Draw point on face
- Tool does not invalidate view on deactivate or mouse click
Align selected edges
- Not undoable in one operation
hi guys,
fixed!
please replace the rbs files with these
align.rbs
point_on_face.rbs
extrude2.rbs
cheers!
Goh -
just bought Pro version yesterday... fantastic...
wish list for future updates...
- Double Plate option for top plate of framing.
- Flex-C Framing for copy along path http://www.flexc.com.
- automatic construction of Header and Jack and King Studs for openings.
- automatic framing of 2D floorplan layout.
Goh... what a thing of beauty... thanks for all the hard work.
-
@krisidious said:
- Flex-C Framing for copy along path http://www.flexc.com.
- automatic framing of 2D floorplan layout.
hi Krisidious,
Thanks for your kind words!
Can you give some example on your suggestions? I'll see what can be done
cheers! -
Enjoying the demo of this plugin! I was wondering if there were a way to have the rafters and such be created as component instances, or at least group copies? It would make editing a lot easier.
Thanks for all the work on this! I can't wait to see what you add next! (Decking? Brick?)
-
goh
i downloaded and installed the update you posted and it destroyed my 1001tool pro i get the following message
(eval):72:inaddr': all of /sbin/ifconfig /bin/ifconfig ifconfig ipconfig /all failedError Loading File 1001bit_pro.rb (eval):72:inaddr': all of /sbin/ifconfig /bin/ifconfig ifconfig ipconfig /all failed
i have removed it and reinstalled the origional but still get this messagewhat may be the problem
regards
grim -
@unknownuser said:
@krisidious said:
- Flex-C Framing for copy along path http://www.flexc.com.
- automatic framing of 2D floorplan layout.
hi Krisidious,
Thanks for your kind words!
Can you give some example on your suggestions? I'll see what can be done
cheers!I design homes with Curved walls... Flex-C is a product to accomplish Curved Walls quickly in the field. 
it uses a top and bottom plate that can snake into whatever curve you like.
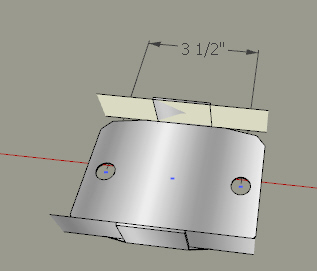
I can already use the Copy along Path tool to copy this Flex-C Wall unit along a wall path.
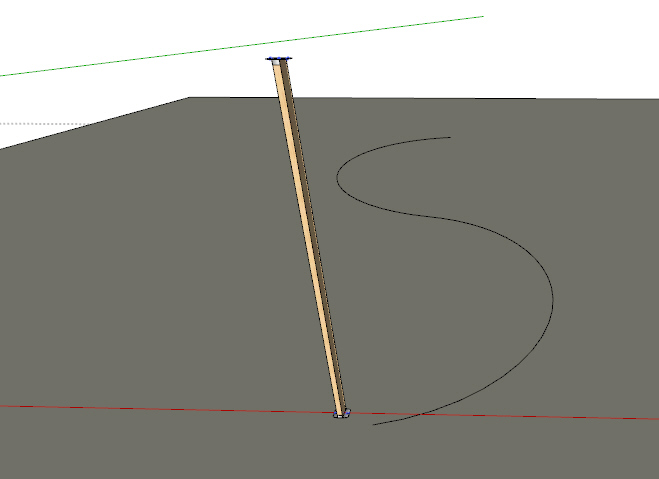
it would be nicer if I could use the UI Dialog to choose options for the wall. such as a double top plate or a header.
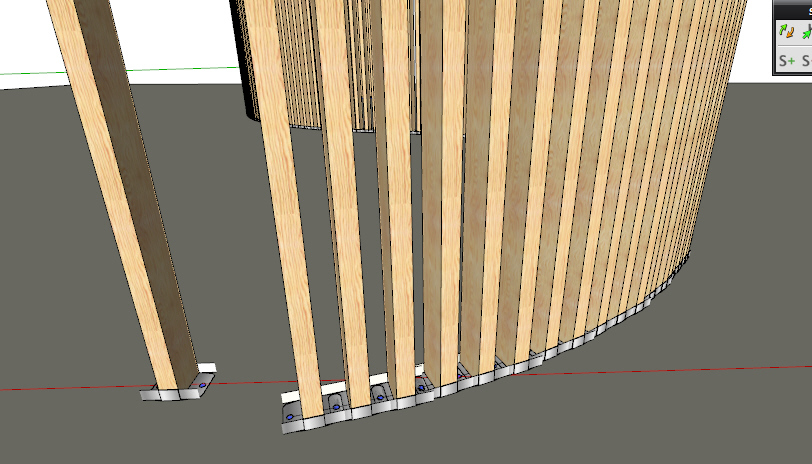
-
@earthmover said:
Enjoying the demo of this plugin! I was wondering if there were a way to have the rafters and such be created as component instances, or at least group copies? It would make editing a lot easier.
Thanks for all the work on this! I can't wait to see what you add next! (Decking? Brick?)
until a fix is added to 1001bit tools, you could use thomthom's tt_groups2comps.rb
it takes a bunch of groups and turns them into one component. -
Thanks Kristoff, but Thom's tool only works with group copies. The rafters generated by the plugin are grouped individually. I'd imagine it would be tough to sort out on a big hipped roof as a lot of rafters will vary in length, but on a gabled roof or deck, the option to make copies of those rafters of the same size would be nice for editing and keeping the file size smaller.
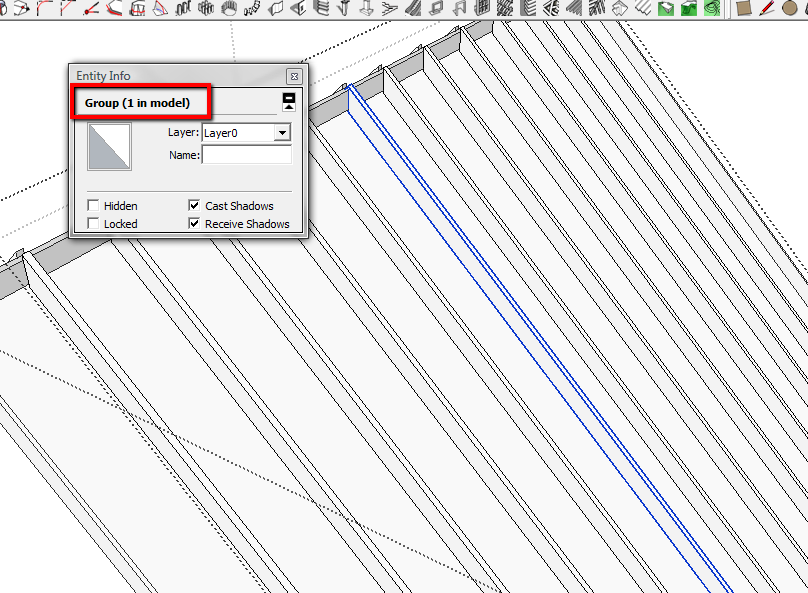
-
@earthmover said:
The rafters generated by the plugin are grouped individually. I'd imagine it would be tough to sort out on a big hipped roof as a lot of rafters will vary in length, but on a gabled roof or deck, the option to make copies of those rafters of the same size would be nice for editing and keeping the file size smaller.
Also useful for generating a cutlist from components

-
@earthmover said:
Thanks Kristoff, but Thom's tool only works with group copies. The rafters generated by the plugin are grouped individually.
Working on something for that: http://forums.sketchucation.com/viewtopic.php?f=323&t=30143&p=264517
Advertisement







