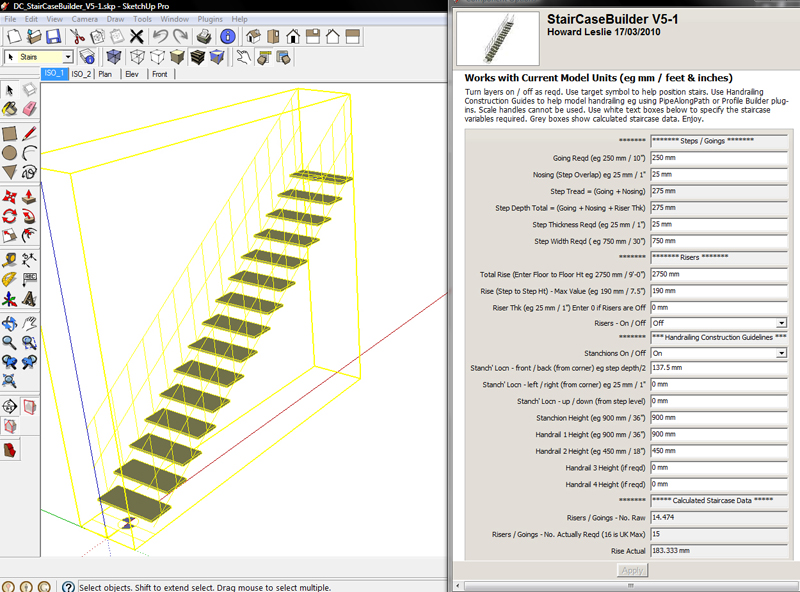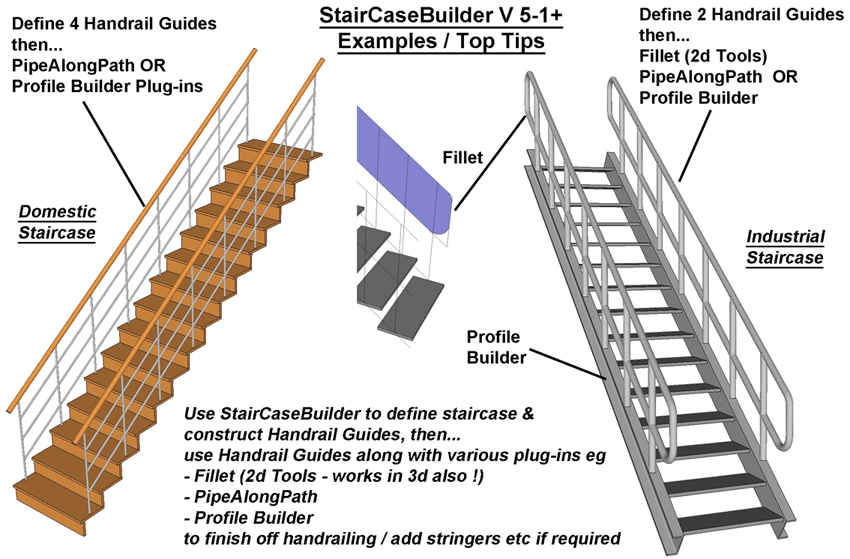DC StairCaseBuilder
-
StairCaseBuilder – General Notes
-
StairCaseBuilder – A Dynamic Component that can be used to help model Staircases very quickly.
-
Similar in style and operation to another related Dynamic Component – SpiralStairCaseBuilder.
http://forums.sketchucation.com/viewtopic.php?f=289&t=29484
NOTE:
Dynamic Components can be USED by ALL SketchUp Users - Free & Pro
Release Log
V3-2 - 2009-04-23 first public release.
V4 - 2009-04-25 Ability to have either open stairs or solid risers.
V4-1 - 2009-04-28 International and UK Versions released.
V5-1 (Current Version) - 2010-03-17 International and UK Versions Merged. Handrailing Construction Guides Added.

StairCaseBuilder Current Version - V5-1 - Main Changes
- StairCaseBuilder now has just 1 Version - International & UK Versions have been merged (any units can be used - mm / feet and inches etc) - any future updates will be added to this current version.
- A bug existed in previous versions whereby staircase riser calculations were occasionally incorrect under certain circumstances (reported once) - this is now FIXED.
- Handrail Construction Guides have been added. The StairCaseBuilder now adds lines that can be used as guides to help further modelling of handrailing for your staircase if required.
.............
After some deliberating I decided not to incorporate detailed handrailing into this DC - instead I added handrailing guides (simple lines).
The inclusion of detailed handrailing would have been quite daunting.
Do you add round / square or half - round handrailing / stanchion sections ?
How many Stanchions ? 1 per Step or every other Step ?
In other words - infinite combinations exist and I wanted this DC to be as generic and therefore as useful as possible so it can be used WHENEVER a staircase needs to be modelled.
Handrailing guides are far more useful as they give great flexibility - but it does mean you have some finishing off to do by hand if you want a detailed staircase.
The handrailing construction guides along with various plug-ins will help speed up this manual part.
.............................................
V 5-1 - SU DC Bug or StairCaseBuilder Bug ?
.............................................
Sometimes the Handrail Construction Guidelines or Staircase may appear to be modelled incorrectly (eg Construction Lines don't join at the top handrail). To correct this simply enter a low figure in the Total Rise (Floor to Floor Height) eg 200mm / 8" etc. Click Apply. The Staircase is flattened right down - this resets the Staircase. Then add your correct Total Rise again and Click Apply. I'm not sure if this is a general SketchUp DC bug when it has to do lots of calculations or a bug associated with StairCaseBuilder.
TOP TIPS - HANDRAILING

The Handrail Construction Guides (lines) should first be set up to approximate your actual handrails and stanchions you require. (If you don't need them, turn the layer off).
Up to 4 Handrails (horizontal lines) can be added.
Stanchions (vertical lines) can be moved in X,Y and Z using the DC dialog box (ie moved front / back, left / right and up / down).
It may be sufficient to leave the Handrails as simple lines only eg if the staircase is only ever viewed from a distance. If you want to model you're handrailing further, don't overdetail the handrailing / stanchions if they are never viewed really close up eg use a 12 or 16 sided circle for round sections etc or use rectangular sections. For a more detailed finish to the handrailing I can thoroughly recommend use of the following plug-ins:
Pipe Along Path (TIG)
2d Tools (TIG) - 2d Toolset, but some tools eg Fillet work in 3d also.
Profile Builder (Dale Martens)
Any probs / suggestions / improvements / feedback etc - giz a shout
Enjoy
Howard L'Keywords: Dynamic Component DC Staircase Stairs Steps
-
-
Howard, Thank you this is great. I wish it was in inches.
 I could use it all the time. Of course, I could break down and learn how to use it in metric.
I could use it all the time. Of course, I could break down and learn how to use it in metric. 
Thanks again for your generosity.
-
Thank you.
-
Yes, its really a great component. Thanks for sharing!
Chris
-
Tina,
Your wish is granted.
See first post in this thread.
International version is now available where you can enter info in feet and inches if reqd.
.............
Hope this helps
RegardsHoward L'
-
Wahoo! Howard that is wonderful! Thank you so much!
I love this place

-
Thank you for all these, Howard.
-
This is a great example Howard, very clever and very generous....
-
Howard, thank you for the component. I'll have to start using SU7 now.
-
DC StairCaseBuilder V5-1 released
See first post in this thread
...........
Enjoy
Howard L' -
From a distance, certainly looks nice, but codes in my vicinity, and throughout most of the US, require more horizontals: 4" inch max clear is common. Tough luck for the yanks.
-
Howard,
That is a great tool, how can I get a copy ?
RegardsPaul
-
@brookefox said:
From a distance, certainly looks nice, but codes in my vicinity, and throughout most of the US, Part K requires more horizontals: 4" inch max clear is common. Tough luck for the yanks.
In the UK under "Part K" it's even slightly smaller - a 100mm diameter ball shouldn't pass through any gap in a stairs risers or associated railings/balustrades [there is an exception for the potentially non-compliant triangular gap between the riser/tread and a raking balustrade bottom]. This rule applies to any 'domestic' stair or building where you might reasonably expect children aged 5 or under - i.e. schools and the like. These days this is effectively most public buildings and even offices too - indeed, there was a tragic accident at a national TV station's offices a few years ago when a toddler fell several floors through a more open balustrade around an atrium, and was killed - he was there with his mother on a 'take-your children-to-work' day. A building operator is responsible for the Health and Safety of staff and visitors, so even if the Regs allow it many want 'safe' designs. Now only stairs in plant-rooms and the like can be the more 'gappy' type.
This '100mm ball rule' is actually determined from a toddler/baby's head size - whilst having these reduced gaps stops older kids falling through, the concern is that 'crawling' youngsters might squeeze through a small gap 'backwards', then fall BUT still get their head stuck in the gap if it's bigger than 100mm and then they could break their neck or strangle themselves - BUT they can't get their body through the 100mm gap in the first place, and so are 'safe'.
On aside note: I have also done work on maximum security prisons - in those the maximum gap is 125mm [was 5"] between rigid bars etc, this is determined as a gap a normal adult can't squeeze through - although in one jail there was a small skinny guy who would amuse himself by winding up the guards, he'd squeeze his whole body through the bars, but then get stuck because his head wouldn't pass through - then he was completely uncooperative about getting back through to the side where his head was [sawing off his head seemed the attractive option, but it's not allowed under some daft human-rights rule or other ]. Also no 'Shawshank Redemption' escapes because prison drains passing out of the secure compound can't be more than 300mm/12" internal diameter in the UK !
]. Also no 'Shawshank Redemption' escapes because prison drains passing out of the secure compound can't be more than 300mm/12" internal diameter in the UK !
Back to the stairs... open-riser stairs of any type are also disallowed in public buildings under the Disability-Discrimination-Act[DDA]/BS8300 and Part M - 'Accessibility Regs' - if people with calipers on there legs might get then caught !
Where open-risers are allowed their gaps can be limited to <100mm by adding a single thin rod across them, or more commonly making the tread thicker at the riser location, or making the back of the tread with an upstand of ~25/50mm so that the gap is reduced AND you also have something to stop the tread finish against neatly.
Also often forgotten is in domestic/<5yrs buildings the parts of a balustrade etc are not allowed to be horizontal [rails etc], or even have 'holes', that could an be climbable by small children.
You talk about restrictions - "natural selection" has stopped here...
-
Thank you, Howard. At heart, of course, I'm just another spoiled child, wanting it all on my plate, served up, with savory sauce.
Thank you for delivering.
-
Brooke,
Some Top Tips for you ...
Use StairCaseBuilder to design the bulk of the Staircase, then ...
Finish off handrailing as shown - ProfileBuilder or PipeAlongPath Ruby Scripts help in this task.
...........
See attached file to give you some ideas.
StairCaseBuilder incorporates Horizontal (Handrail) and Vertical (Stanchion) Guidelines.
These are GUIDELINES that can be further enhanced or detailed to complete your staircase as required.
..........
Handrailing GUIDELINES (simple lines) are used in this DC (as opposed to more detailed handrailing) as the possibilities / combinations for more detailed handrailing are infinite eg- Position and Spacing of Stanchions.
- No and position of Horizontals / Verticals
- Handrailing / Stanchion Cross Sections, Which to choose ? eg Circular, Oval, Semi-Circular, Square, Rectangular or a more detailed / fancy section ?
..........
See other notes / images / ideas in the first post of this thread
..........
Hope this helps
Regards
Howard L'
-
Thank you! You've made me appreciate dynamic components and glad I chose to get SU Pro. This is a real time saver!
-
I hope my last post doesn't give the impression that you can't use this Dynamic Component with SU free. You can, of course. I mean it's inspired me to learn more about how to create them, which you can only do in SU Pro.
-
Domus,
@unknownuser said:
Thank you! You've made me appreciate dynamic components and glad I chose to get SU Pro. This is a real time saver!
In case you haven't seen it yet - you may also like to try this DC for creating doors (another time saver). I created it because I found that I was forever having to model doors from scratch - this DC is also animated (use magic finger icon on DC toolbar):
http://forums.sketchucation.com/viewtopic.php?f=289&t=21350
Hope this helps
Regards
Howard L' -
Thanks again Howard, I didn't know about that one. Another gem!
-
I just wandered in to this post. This is absolutely fab!, thanks!
Advertisement







