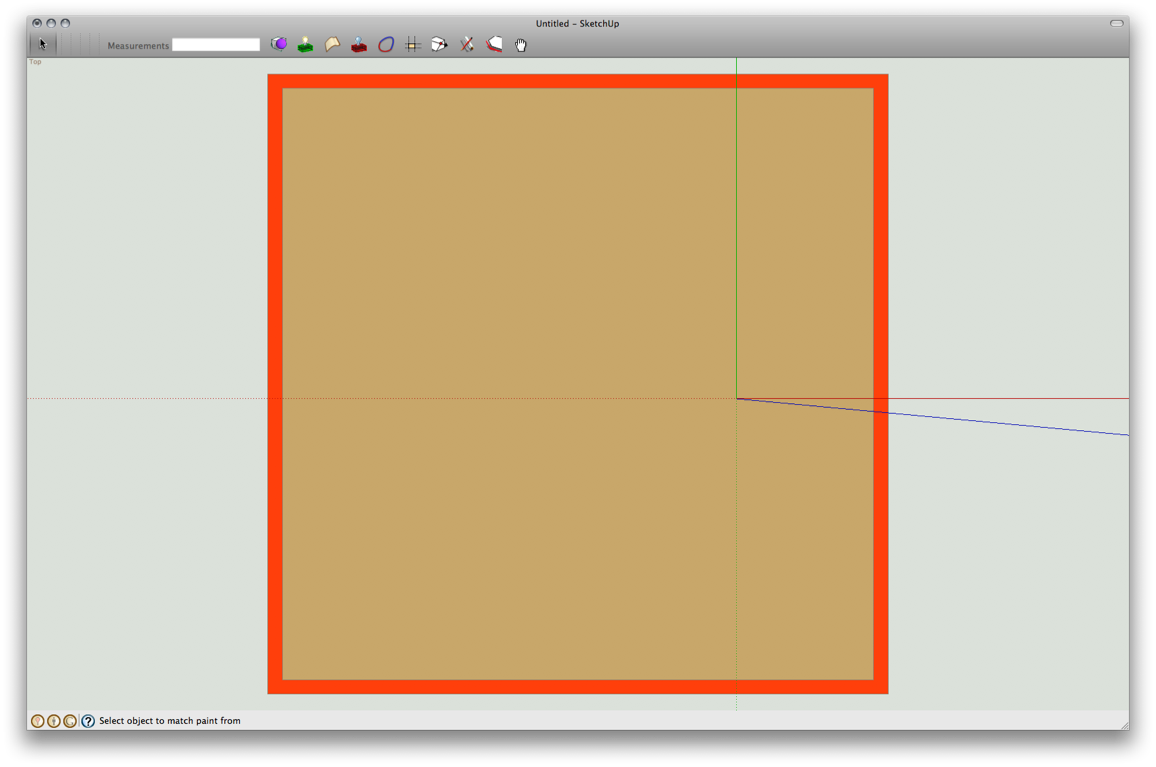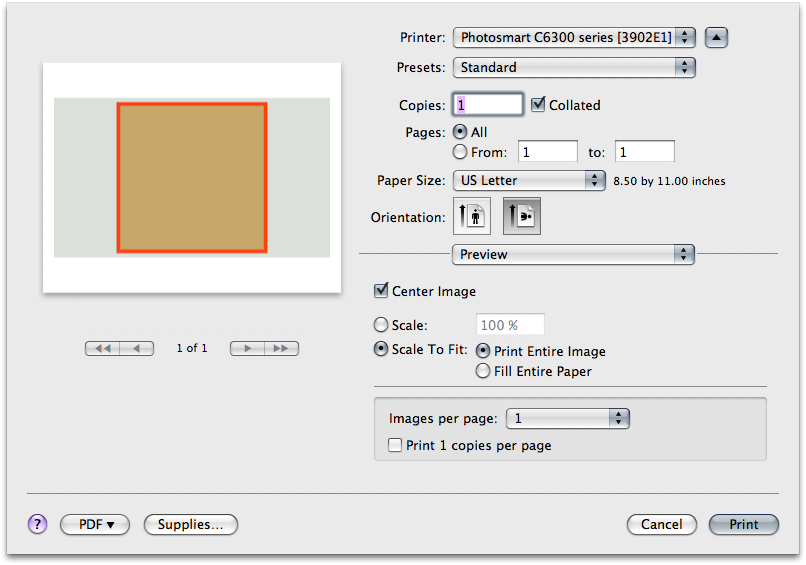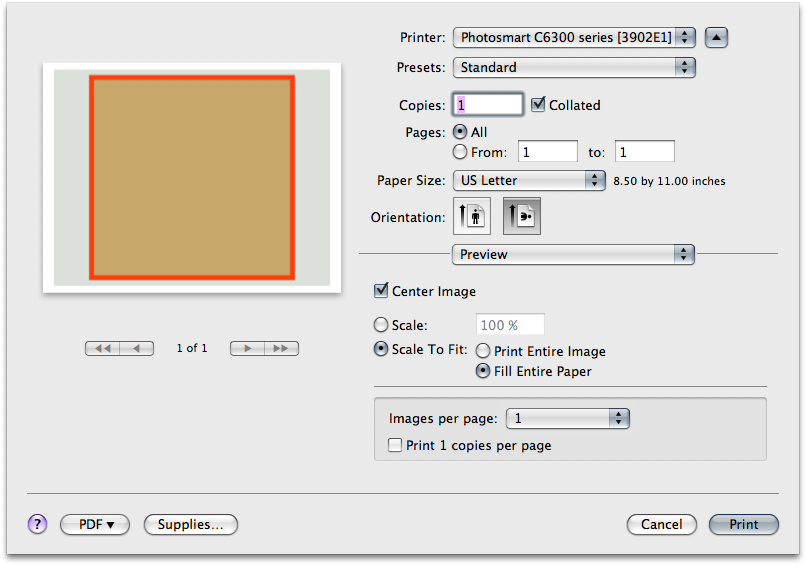Print does not work
-
I'm trying to print a simple @D floor plan. All I can get to print is a part of the plan. The program leaves a lot of white space at top and sides and will only print half of the basement portion of the plan. If I could figure out how to do it, it could all print nicely on one 8.5x11. But try what may nothing works.
-
Can you take a screenshot of your print settings dialog right before you press the print button?
-
You might also try exporting the drawing as a .dwg file and try printing from your cad program
-
Before I got the Pro version, I always found it best to take a screen grab of what I wanted to print!
-
O.K. This is a simple project for a person who only got sketchup because I can do a floor plan and that's all I need. I have no CAD program.
The only way I can get a printed copy of the plan is to zoom in so it all shows on the screen. Than it prints very small on one sheet of paper. To export as a JPG I have to do the same thing. It uses maybe a third of the paper size with lots of white space to the top, the right and the bottom.
I simply cannot figure out how to get the thing to print a larger area and use more than one sheet. It will not print anything that does not show on the screen.
Also, one other weird thing. The window in sketchup has no scroll bars, so the only way to move around is to use the pan feature. I can pan until the chickens come home, but I can't see how that is any help.
As for the print dialogue, it will not let me make the page size 8.5 by 11 or any configuration thereof it is always some small portion of the page. Fit to page converts it automatically to one half of 8.5 x 11.
I'm baffled.
-
Don't know if this is any help, I took a simple plan, used plan view, clicked print preview, checked "fit to page" "use model extents" and got a print that pretty much filled the letter size sheet. Is there some other drawing areas beyond the plan that the print command is seeing??
 I notice you are on a MAC - don't know if that makes any difference, but does you printer work and play well with the computer otherwise? I wonder if it is a printer driver issue.
I notice you are on a MAC - don't know if that makes any difference, but does you printer work and play well with the computer otherwise? I wonder if it is a printer driver issue.

-
@brainsprain said:
O.K. This is a simple project for a person who only got sketchup because I can do a floor plan and that's all I need. I have no CAD program.
The only way I can get a printed copy of the plan is to zoom in so it all shows on the screen. Than it prints very small on one sheet of paper. To export as a JPG I have to do the same thing. It uses maybe a third of the paper size with lots of white space to the top, the right and the bottom.
I simply cannot figure out how to get the thing to print a larger area and use more than one sheet. It will not print anything that does not show on the screen.
Also, one other weird thing. The window in sketchup has no scroll bars, so the only way to move around is to use the pan feature. I can pan until the chickens come home, but I can't see how that is any help.
As for the print dialogue, it will not let me make the page size 8.5 by 11 or any configuration thereof it is always some small portion of the page. Fit to page converts it automatically to one half of 8.5 x 11.
I'm baffled.
Several Suggestion:
- At the top of the print dialog is the printer properties tab. Select that and wake sure you have the correct printer page size set there;
2)Do zoom select around just the floor plan and then make a copy, then in the model do a select all and delete, then immediately do a paste in place. Note: make sure you have a backup copy for this step because if you do it wrong you can lose the model. The idea of this step is to remove any extraneous small geometry way outside your drawing area causing some of your problem; - Select fit to page and now print and see if you get what you want
- During step 3 if you look to the right you will see boxes showing what SU is calculating for scaling to fit to your page;
- If you set the scaling to 1:1( deselect fit to page) in the those boxes you will see how many pages will be required to print the plan in the left boxes ( It could be a lots!) . You will have to cut and paste these together for the 1:1 case unless your floor plans is really small.
Note I have found it is best to set the page size in the page set found in the file drop down in the tool bar
Good Luck
- At the top of the print dialog is the printer properties tab. Select that and wake sure you have the correct printer page size set there;
-
This sounds very much like a scale problem. Check your model info preferences to see what measurement unit you have selected. You may find that you have chosen say a length of 5mm for a wall (instead of 5m), and tried to print this onto an A4 paper size. It's a common fault that people make who are new to CAD.
-
zoom extent drawing
export
open in Mac Preview app.
choose print
choose either print entire image or fill entire paper depending on drawing



Advertisement







