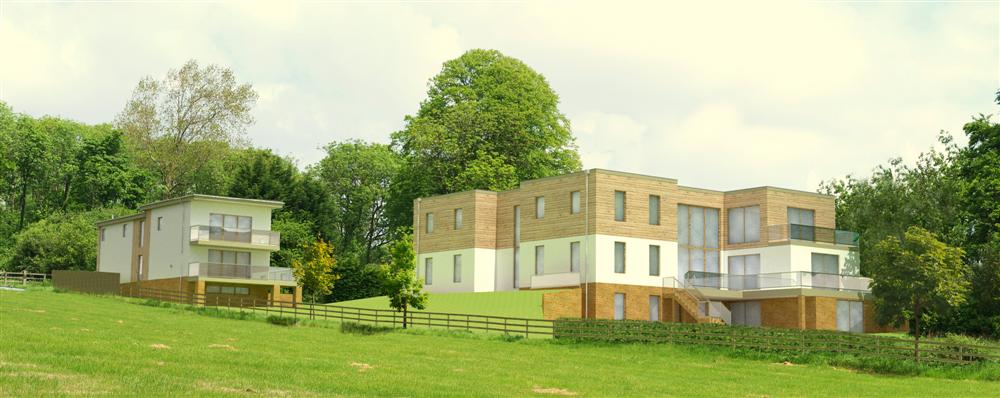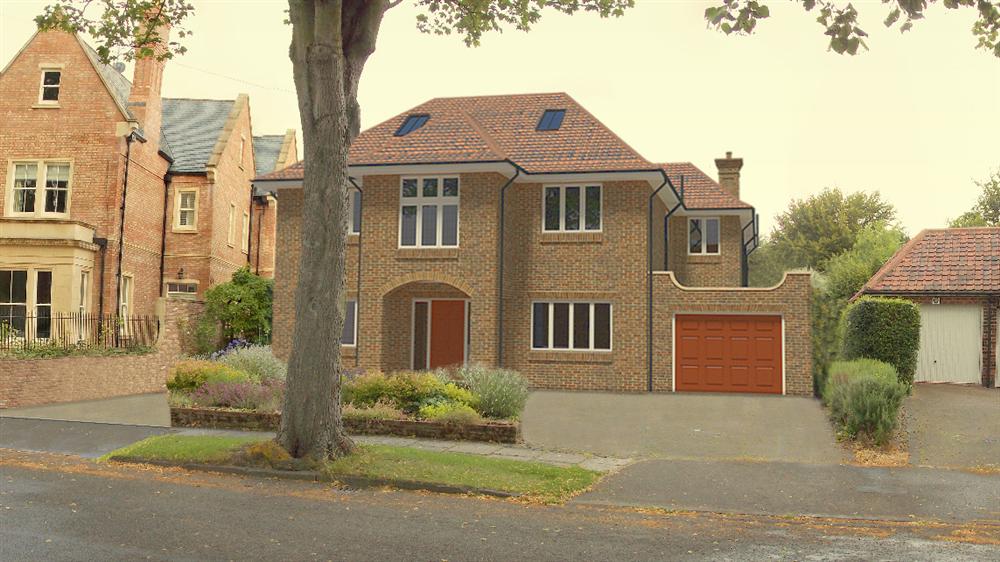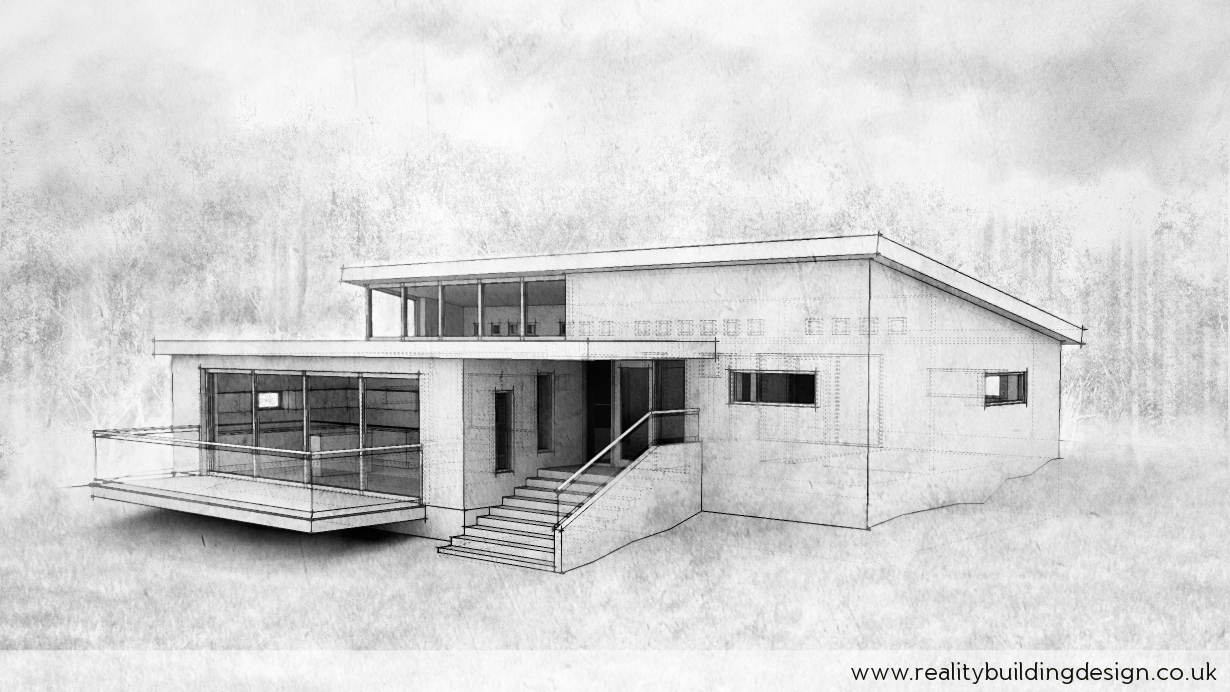Recently picked up my first two commissions, a couple of replacement dwellings for Design and Materials Ltd. Both were awarded their planning permissions with the clients understandably happy!
As always its a learning process. The first project was this


there's a few things I would do differently even now, the faked in grass and fencing could be better, but I'm really happy with the overall feel of this piece. Photos for the panoramas were taken by me and stitched in hugin.
The photos for the second piece were taken by the client without a tripod which made stitching the panorama quite problematic. Also the the photos were taken on a grey day which made matching the lighting quite difficult. Getting the foreground tree to look natural in front of the new building was also quite challenging.


All the modelling was done in Sketchup, rendering was done in kerkythea, compositing and post pro in Gimp with some final tweaks in picasa. picasa's filters really help to blend all the elements together and have great tonal control.





