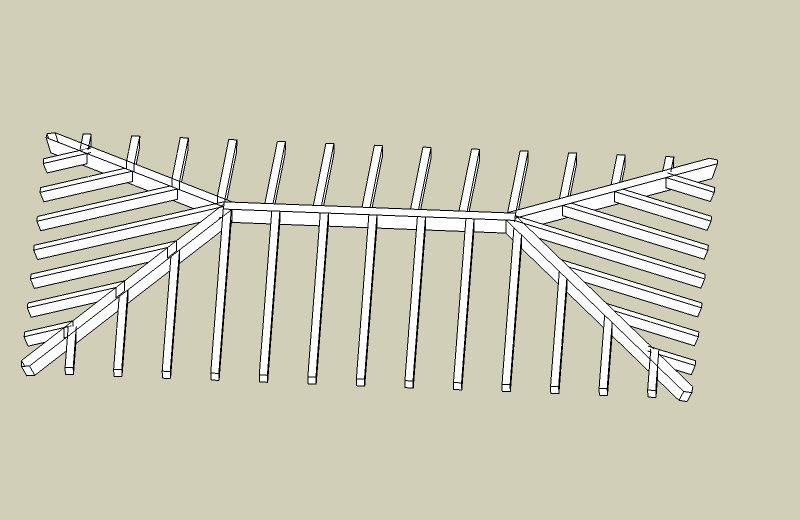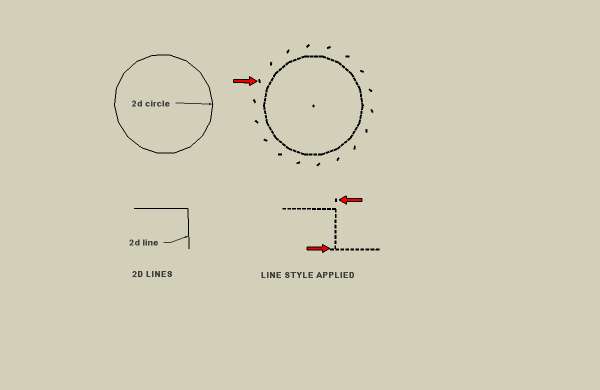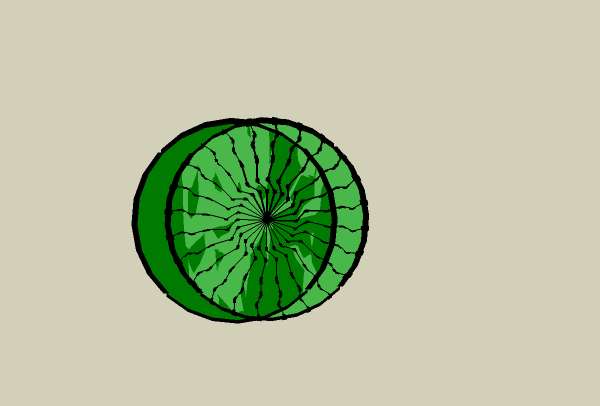Same here. Splats before I even select the dwg file I want to import, which makes the Autocad version a moot point. Thought I had to reinstall SU 8 but I guess it won't help. Any further thoughts on this?
Latest posts made by rpaul
-
RE: DWG import problem - Windows 7 / SU 8
-
RE: Line Color by Plane?
Thanks Sam. I downloaded it, and it seemed to basically work initially, but now it doesn't seem to anymore. For example, the color by plane function for plane xz will only color one line in the plane (the one with x value only). Nothing comes up in the ruby console, SU doesn't lock or freeze, so I assume the ruby ran ok. Any thoughts?
-
RE: Line Color by Plane?
Thanks. I'll take a closer look at it. What I'm really after is being able to filter lines that have the same x,y, or z coordinates. For example, all lines in a particular x-y plane will have the same z coordinate value, and all lines in x-z plane will have the same y coordinate. Looking for something that will filter and color lines that share that same value.
-
Line Color by Plane?
Is there any setting, or Ruby, that would allow line colors by plane. The setting for "color by axis" only colors lines along the direct x, y, and z. I'm looking for something that colors lines in the same x, y, or z plane. Any thoughts??
-
RE: Please help... :S ( British Museum roof structure )
Alan, I'm trying to follow your methodology and got lost at the "skin and triangulate" and "flip all the horizontals". What steps did you take to "skin and triangulate"? Did you use the skin.rb and sds? The second question is what do you mean by "flip all the horizontals"? I see the horizontals are gone but how are they flipped to accomplish what I'm seeing. Thanks for any insight.
-
RE: Valiarchitects - plugins
Hi Chuck
I thought it might be a good idea to ask you a question here as it may help others using this plugin. I'm using the pro version, and need some help. I'm trying to create an open beam trellis, with the rafters at 2' oc. The trellis as created does not correctly place the rafters directly opposite each other at the ridge where they should be, but instead offsets their placement somewhat haphazardly. I would think that the rafter spacing should be derived by establishing the centerlines of the structure, both x and y, and then calculating the rafter spacing from there.
Is there a way to adjust this, other than manually?
Ron

-
RE: [Plugin] 2D Tools
I seem to be having a problem with the line style tool. If I draw 2d lines or a 2d circle and then try to apply a line style, I get some line artifacts that are part of the group. The style width was set to 5 in the attached jpg, but I get these artifacts with other settings as well. Any workaround to this issue? It is not a display issue as the extraneous line segments are real.

-
RE: Plan Styles - Watercolour/Colour/Stylish etc
I have trouble keeping the face colors separate. Grouping still allows interference between the faces being on the same plane, and if I don't group, I end up spending a lot of time on the overlapping areas. Is this a duh moment?

-
RE: [Plugin] PipeAlongPath
Is there a plugin that WILL do a pipe along a fork or branch. I want to create a space frame that has 3d shapes with multiple intersecting lines that I need to make pipes/tubes from