Great staircase! Are all connections welded?
Latest posts made by redfox11
-
RE: Designing the site for oil separation
@slimdog said:
What kind of drawings are you supplying? Structural or piping? Got any examples?
I`m both piping and mechanical engineer so my job is to suply drawings of piping.
But to find collisions I need structural drawings, so in this model I used help of structure engineers from my department.I can show some examples of final drawings, which I received by 2D export from SketchUp in AutoCAD. The application of the text, dimensioning, I performed in AutoCAD.
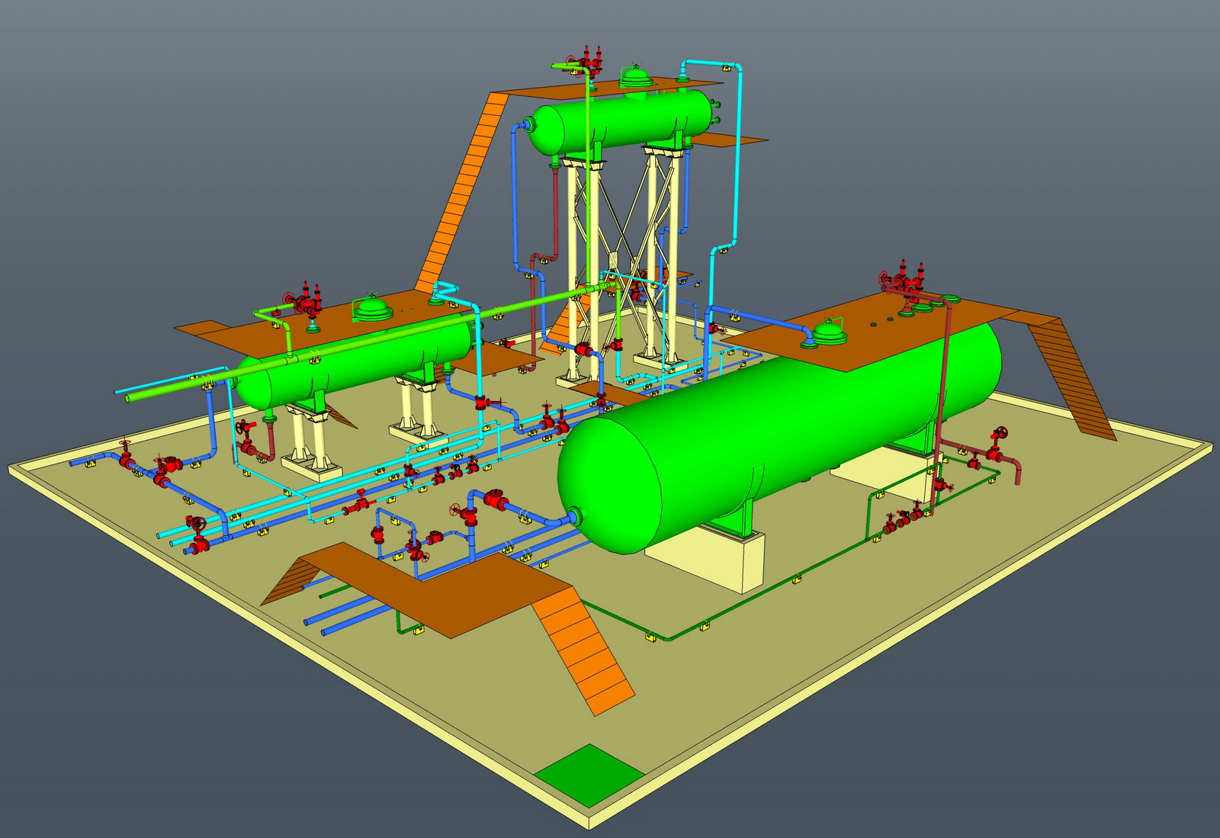
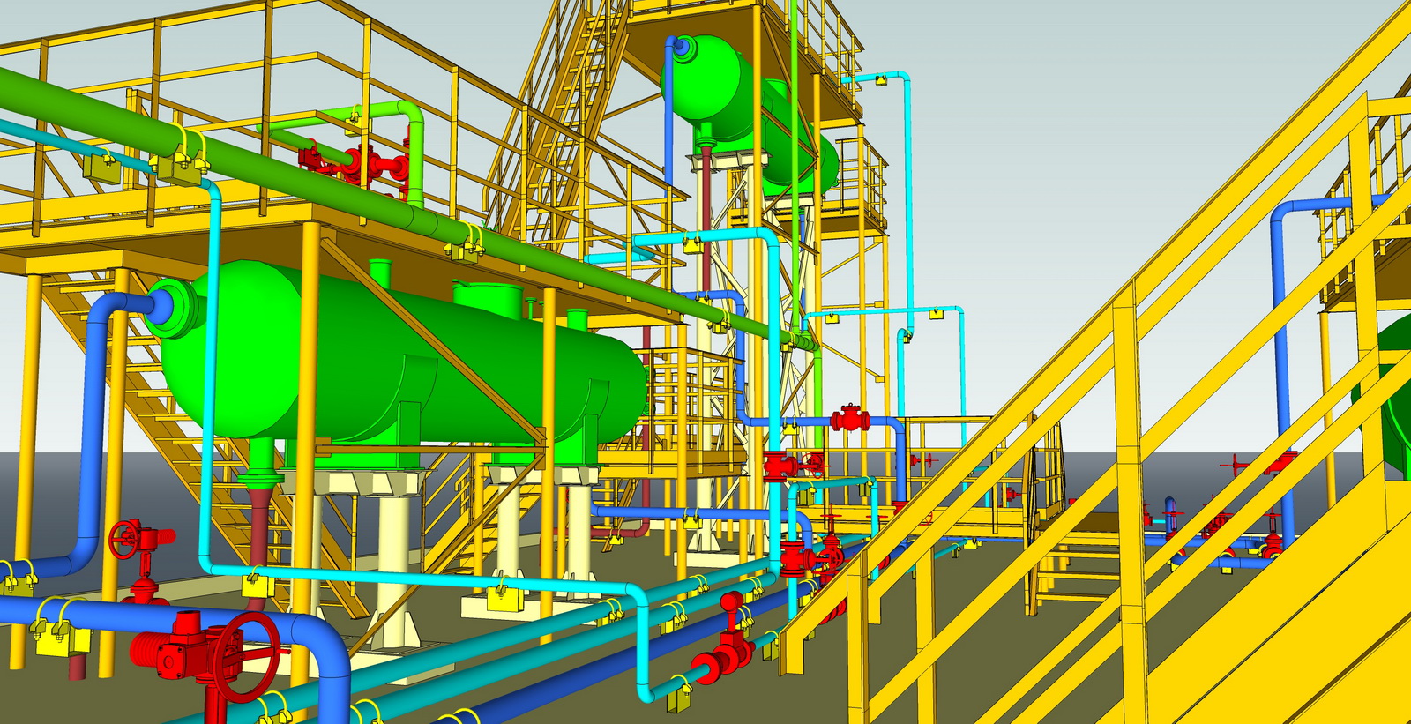
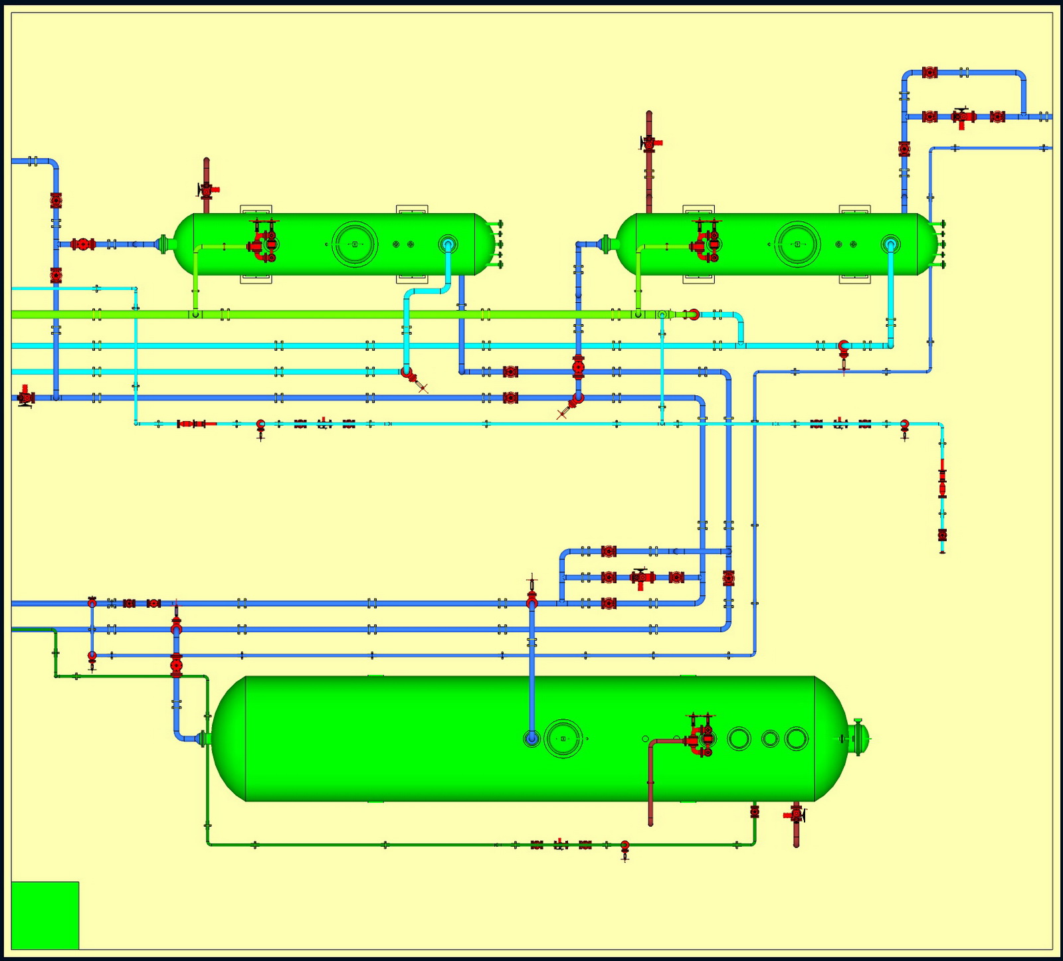
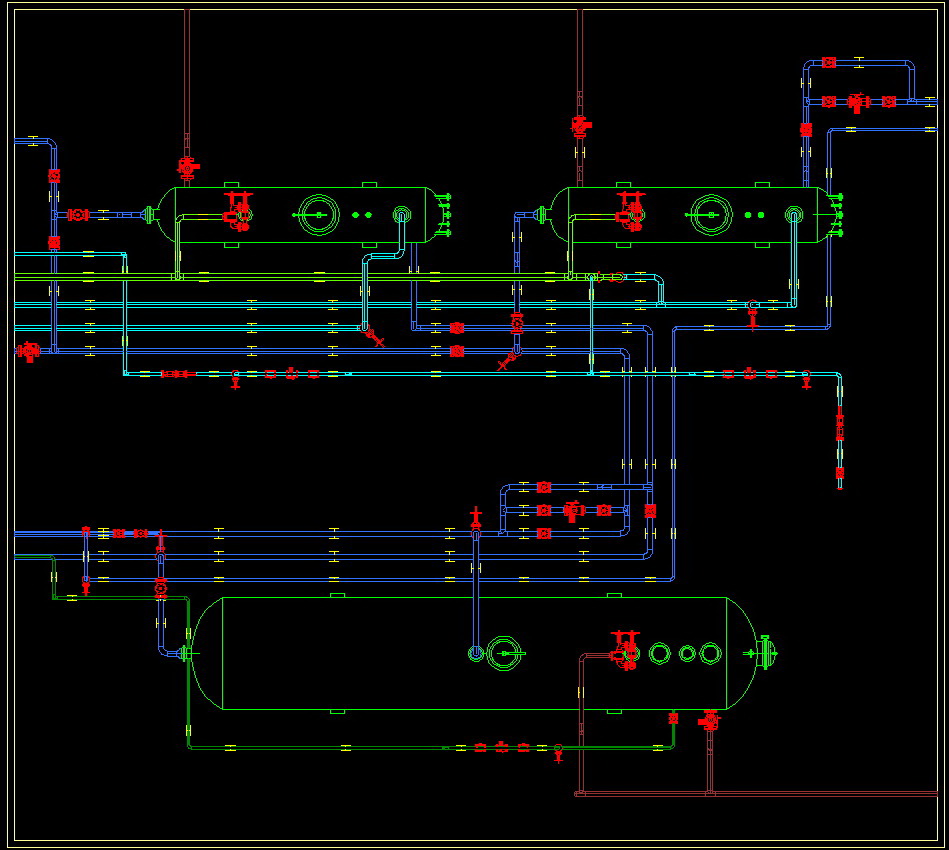
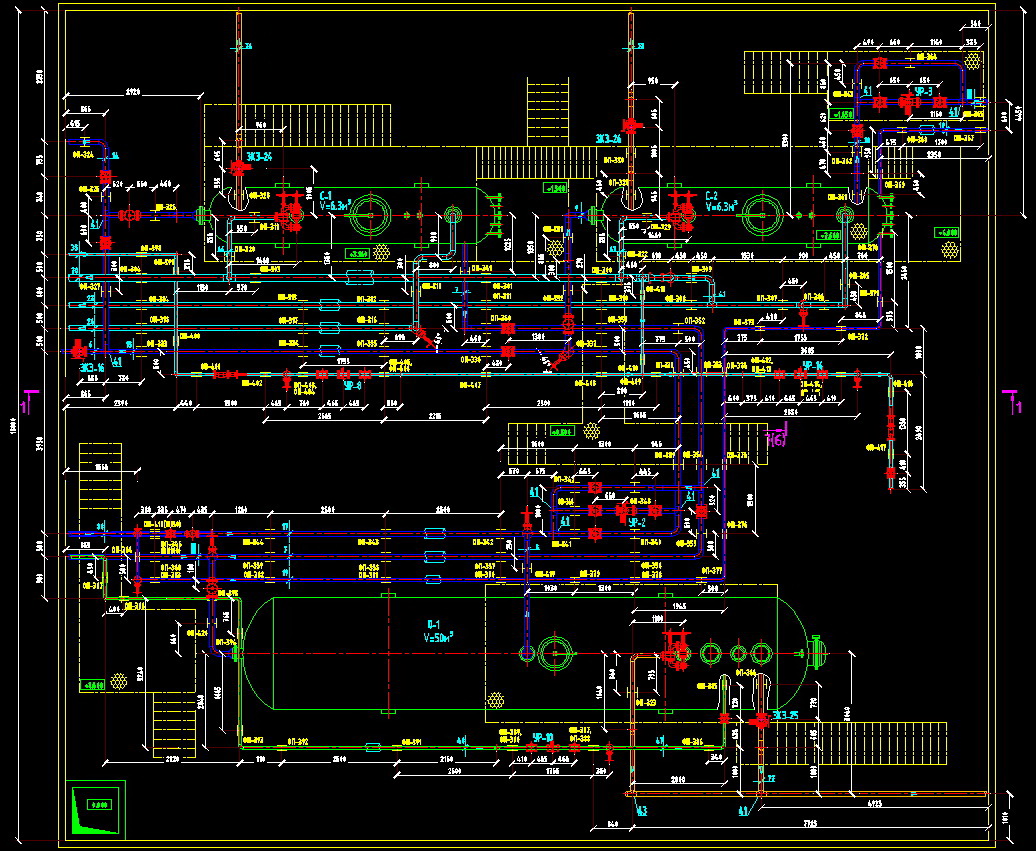
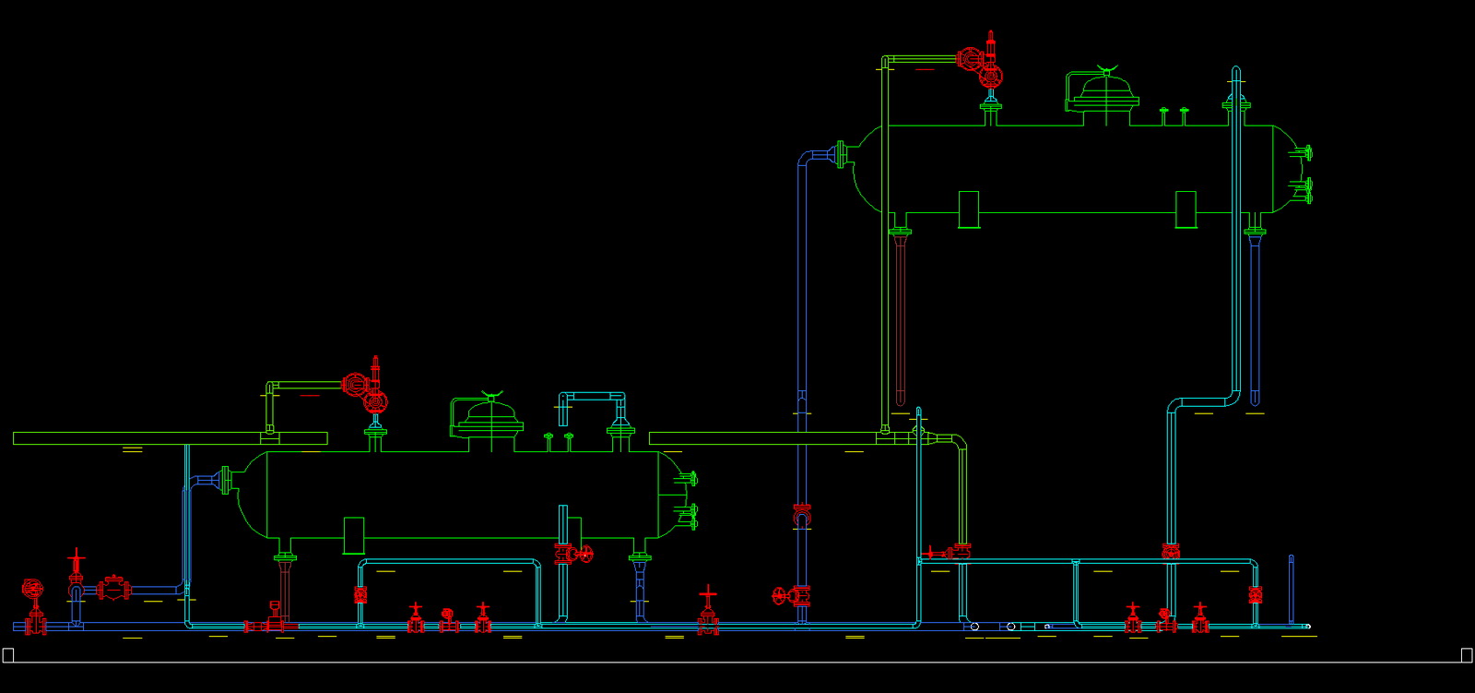
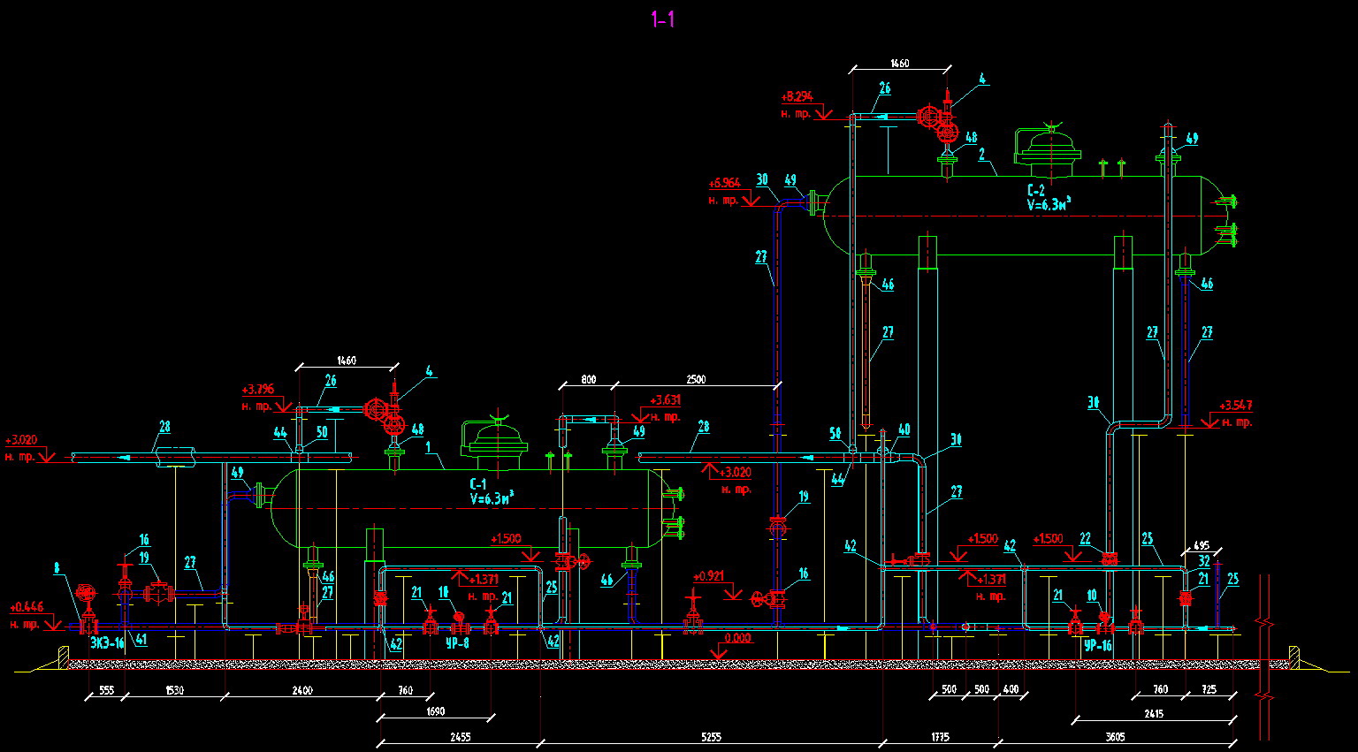
-
RE: Designing the site for oil separation
@hellnbak said:
@redfox11 said:
@hellnbak said:
what is "oil separation"?
Shortly - we need to separate well fluids produced from oil and gas wells into gaseous and liquid components.
Separation can be carried out in several stages. You may burn the resulting gas or you may prepare it and use as fuel for electric station. -
RE: Designing the site for oil separation
@hellnbak said:
So this is designed to be functional? I mean, each pipe in the model has a specific function, not there just for show?
Yes, this is functional model, I made it for purpose of oil separation. I used flow chart and pipe and instrumentation diagram ( i took part in design of this object). My oil and gas department (where i work) isn
t large and we havent money for expensive Autoplant or PDS so I desided to use free SketchUp to design piping and equipment. -
RE: Designing the site for oil separation
@pbacot said:
Excellent, Excellent!
Great to see your work.
Given your subject matter you might look at other methods of rendering, ala
Iakov Tchernikov...
[attachment=0:3aw5buph]<!-- ia0 -->IT.png<!-- ia0 -->[/attachment:3aw5buph]
PeterWow, that drives me mad, looks like the martian tripod from
War Of The Worlds. -
RE: Designing the site for oil separation
@peter_shaw said:
which plugins did u use?
I used next plugins:
-Profile Builder
-Tube along path
-Pipe along path
-Weld
-Rotate 90,180.
And my own engineering sketchup database (pipes, elbows, tees, caps, flanges, valves, pumps, supports, result of my 4-year sketch practice) -
Designing the site for oil separation
Good day! I would like to share with you the results of my work on the design of the site for oil separation. This is a real project for which I developed working documentation for construction. I have always modeled the industrial area in the SketchUp, but this project was a real test of the engineering capabilities of this program. Finally, I want to say that the program has successfully fulfilled all tasks and proved to be a great tool for industrial design.
Here are some renderings that I have done as demonstration material for the customer.
Later, I`ll try to add more renderings, the object is so large that while I had to do a test render of only three sites out of ten.Design made in Google Sketchup Pro 8.
Rendered with Artlantis 4.
Two-dimensional drawings were made in AutoCAD 2010.
Hardware used both for modelling and rendering isn`t great, but it allows to work with whole model without process slowdown:
Core 2 Duo E8500
4gb RAM
Nvidia Geforse 285 GTX.
Win 7 Pro.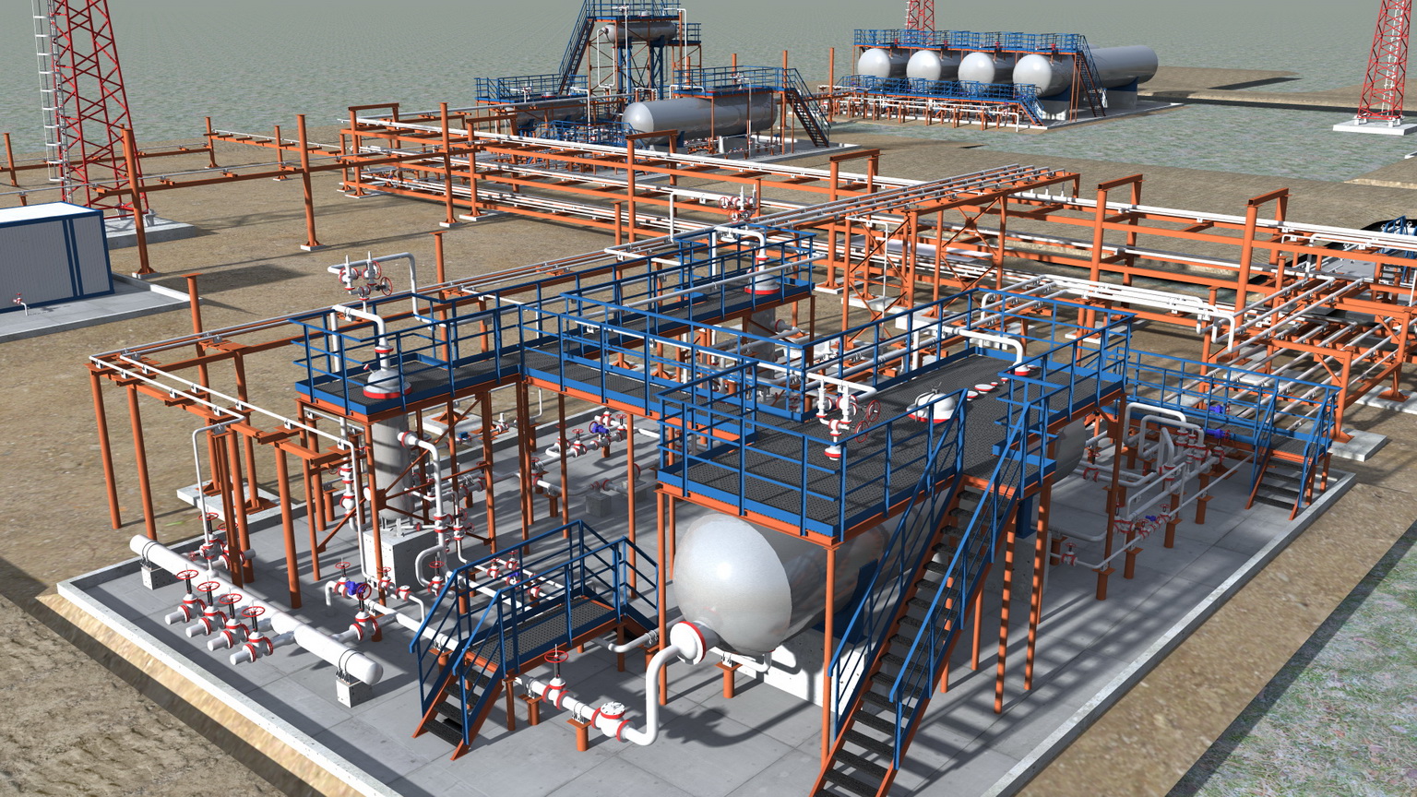
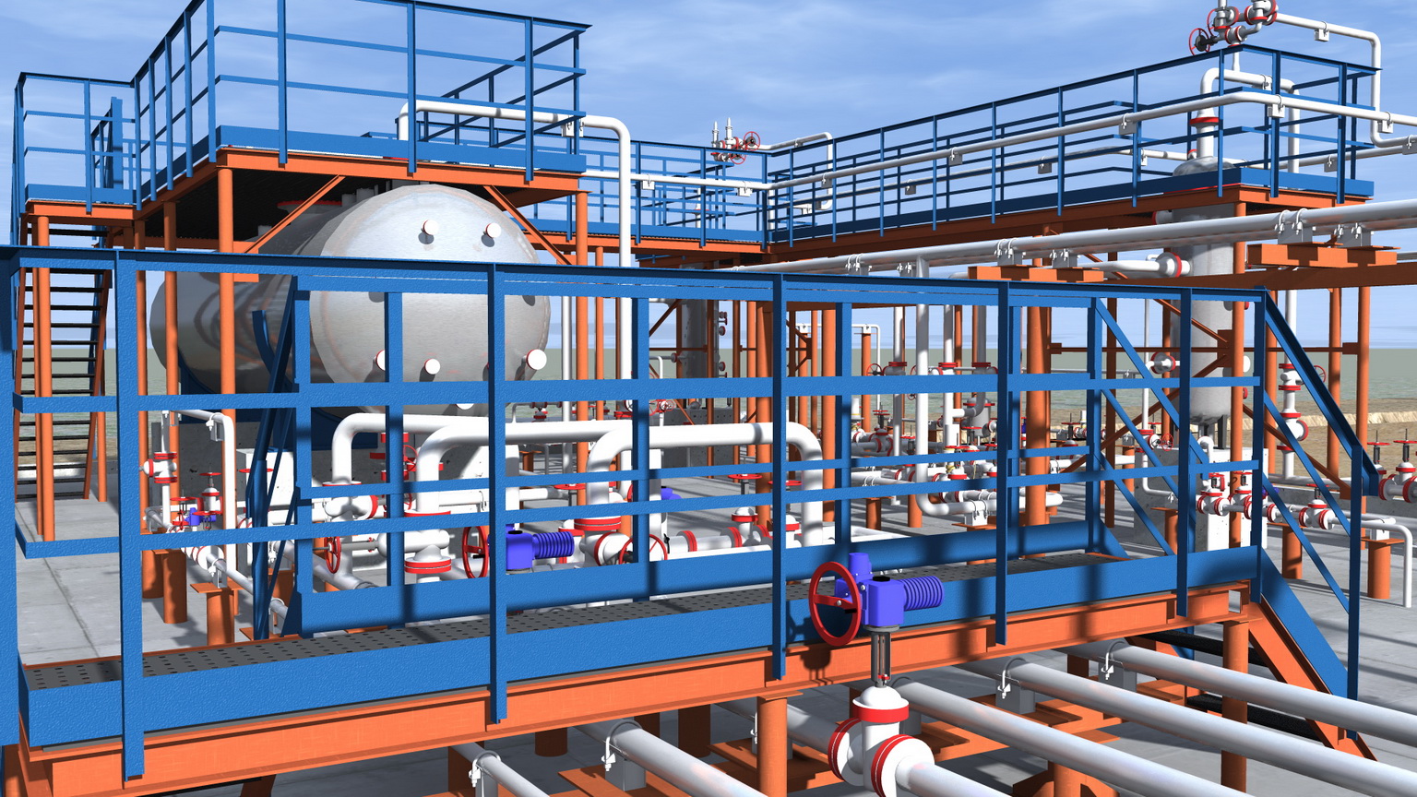
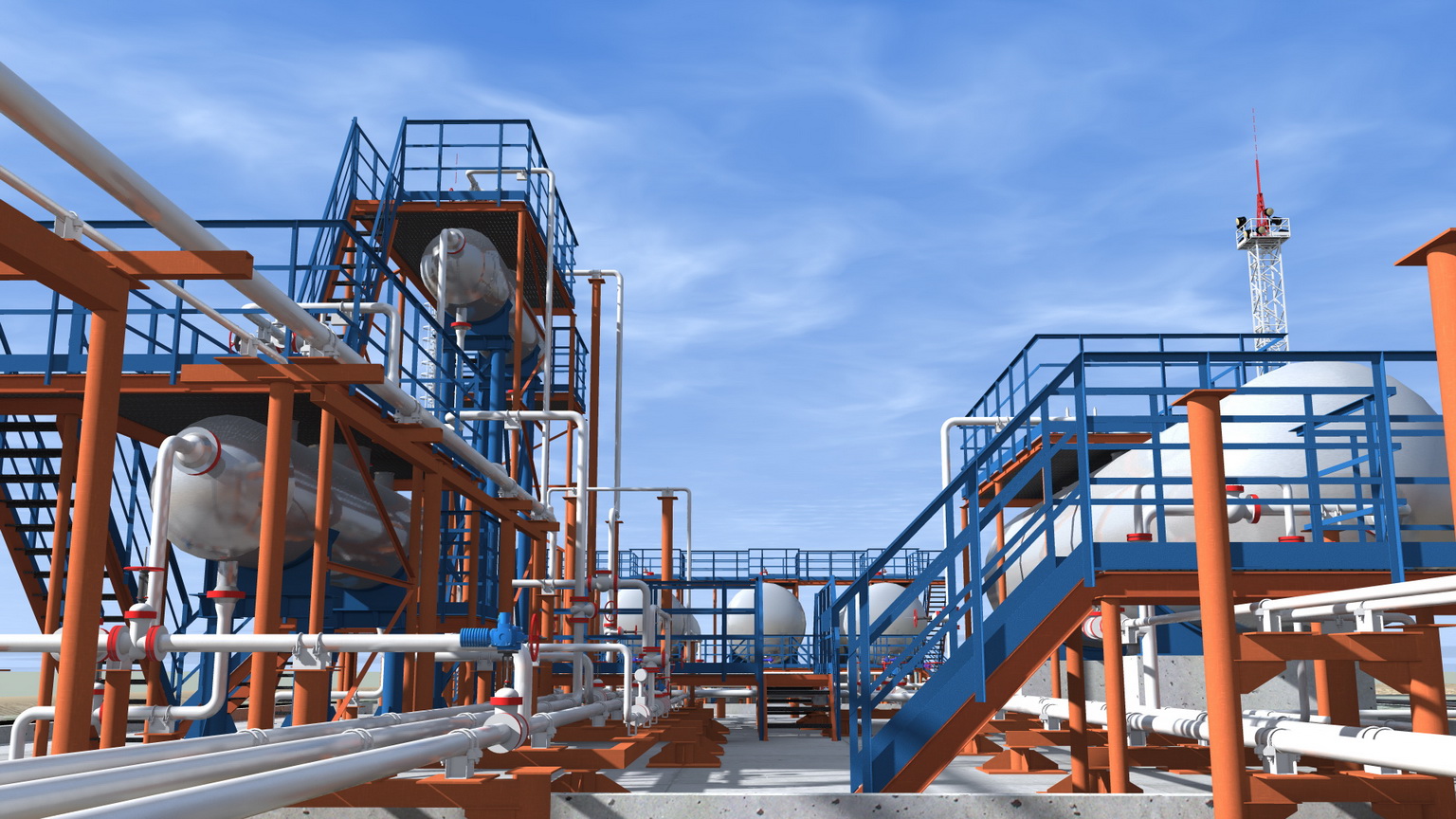
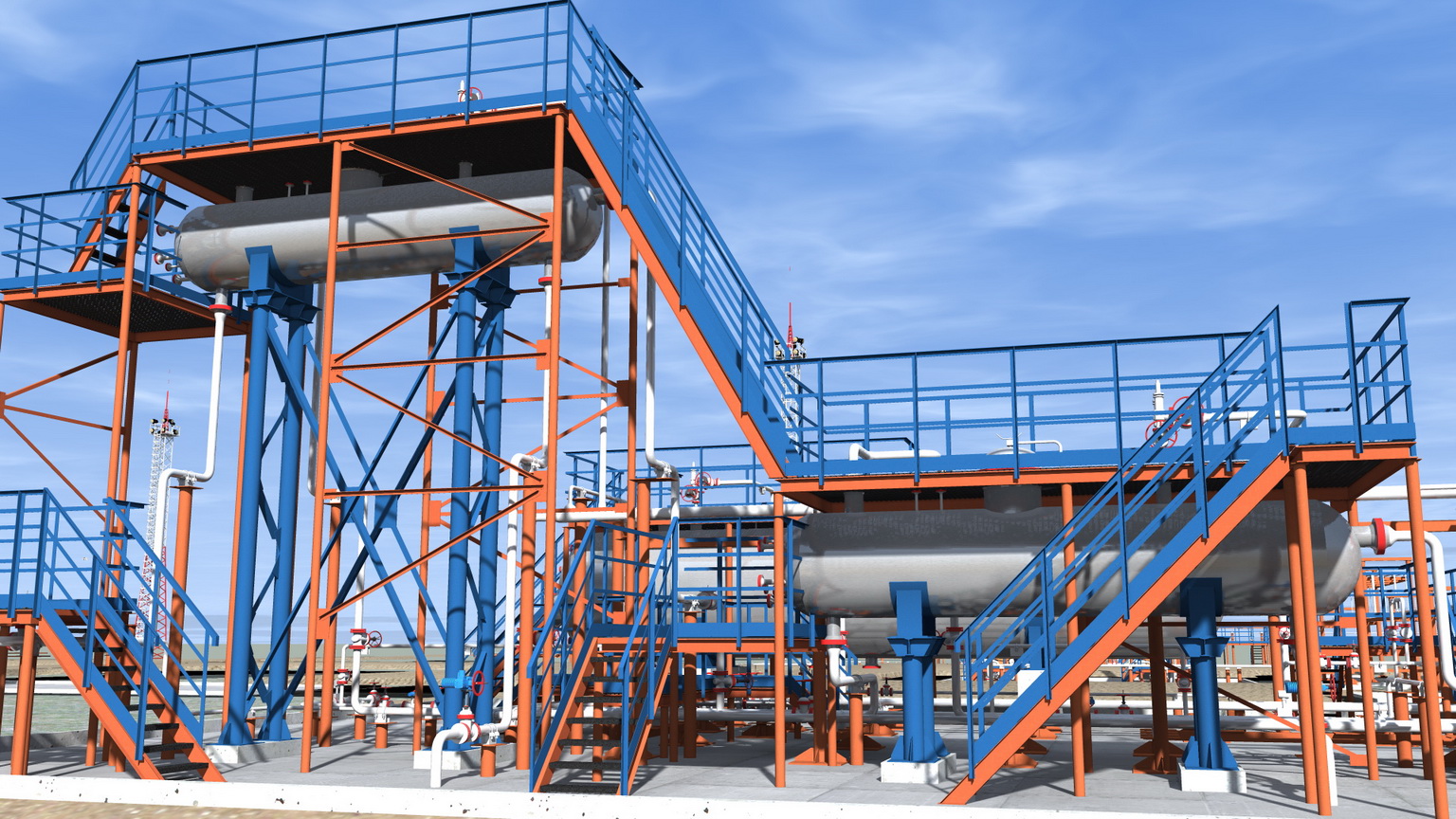
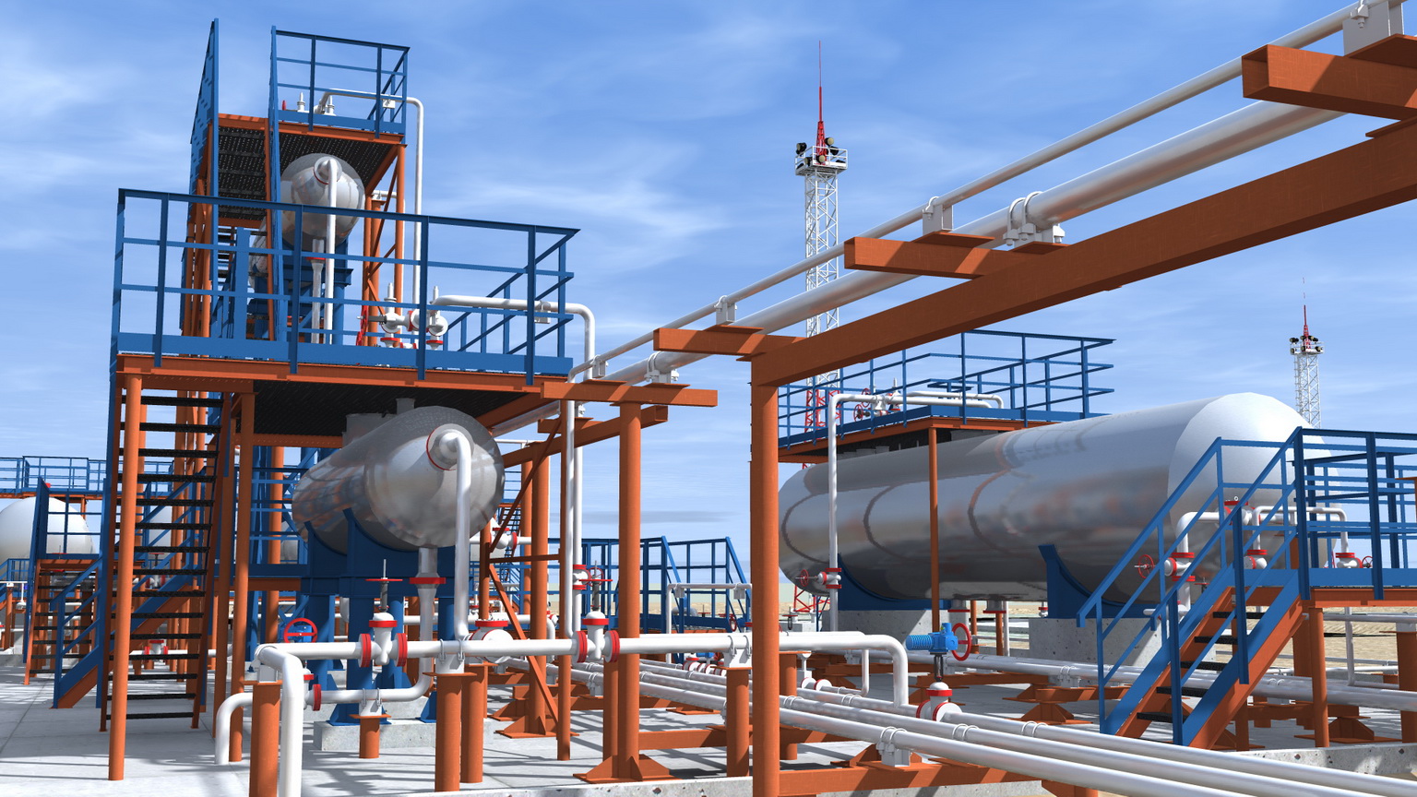
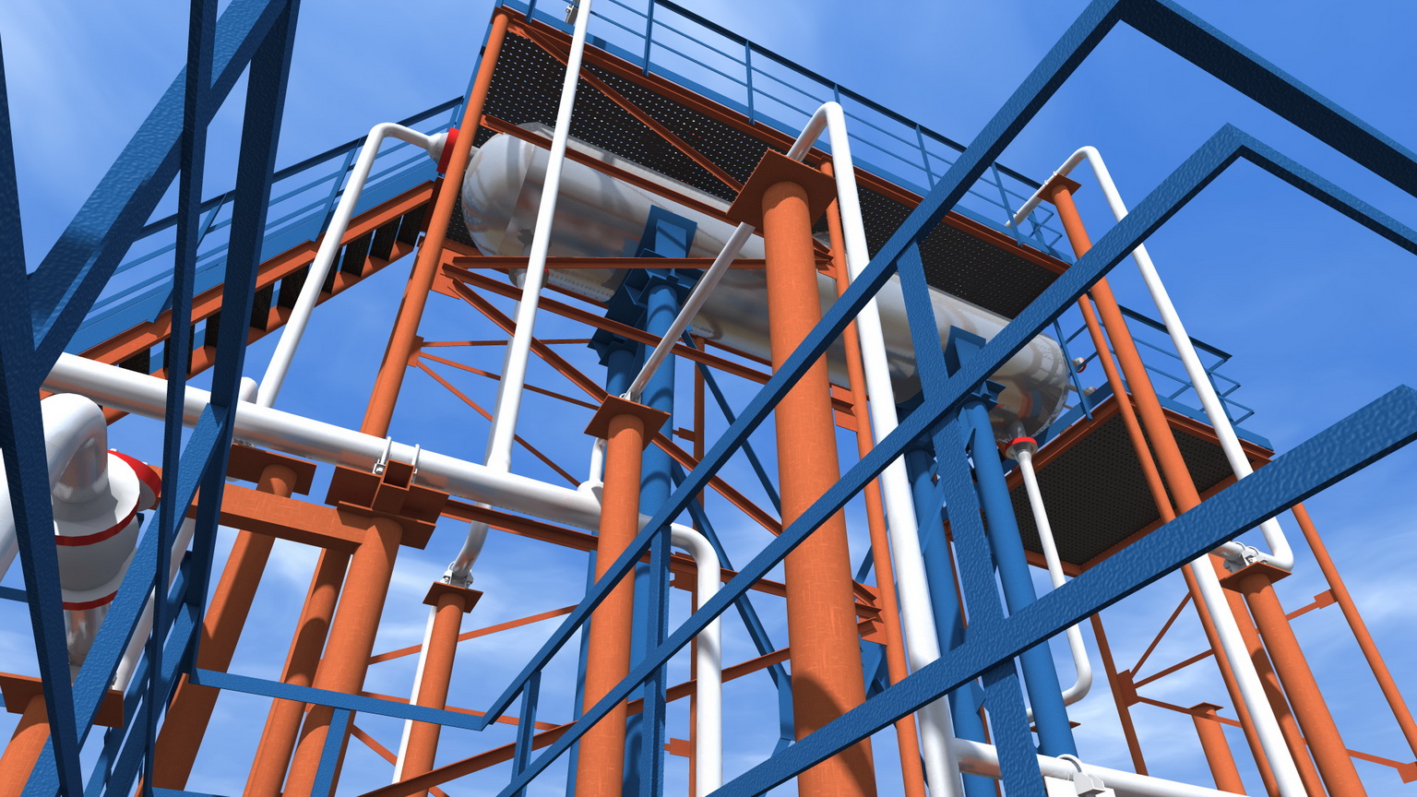
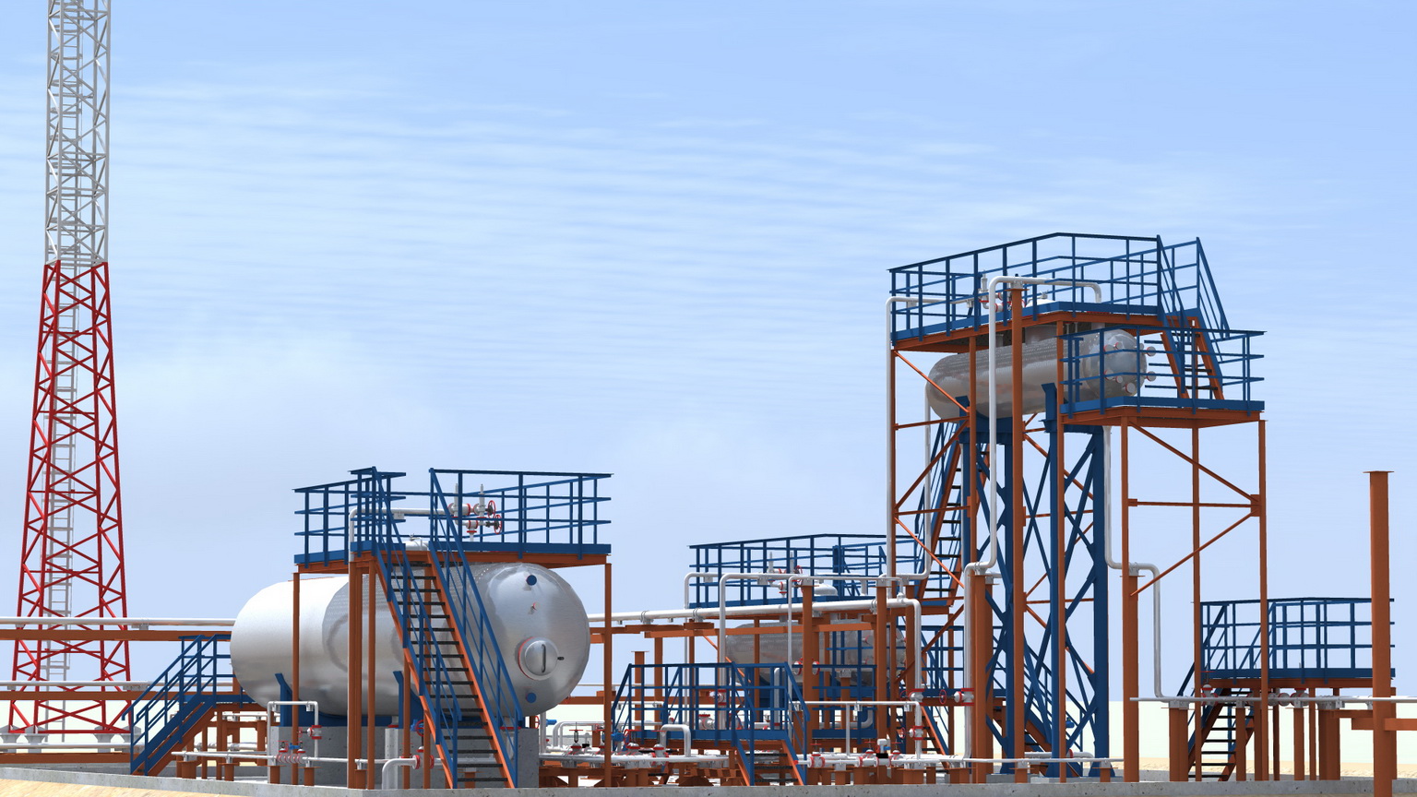
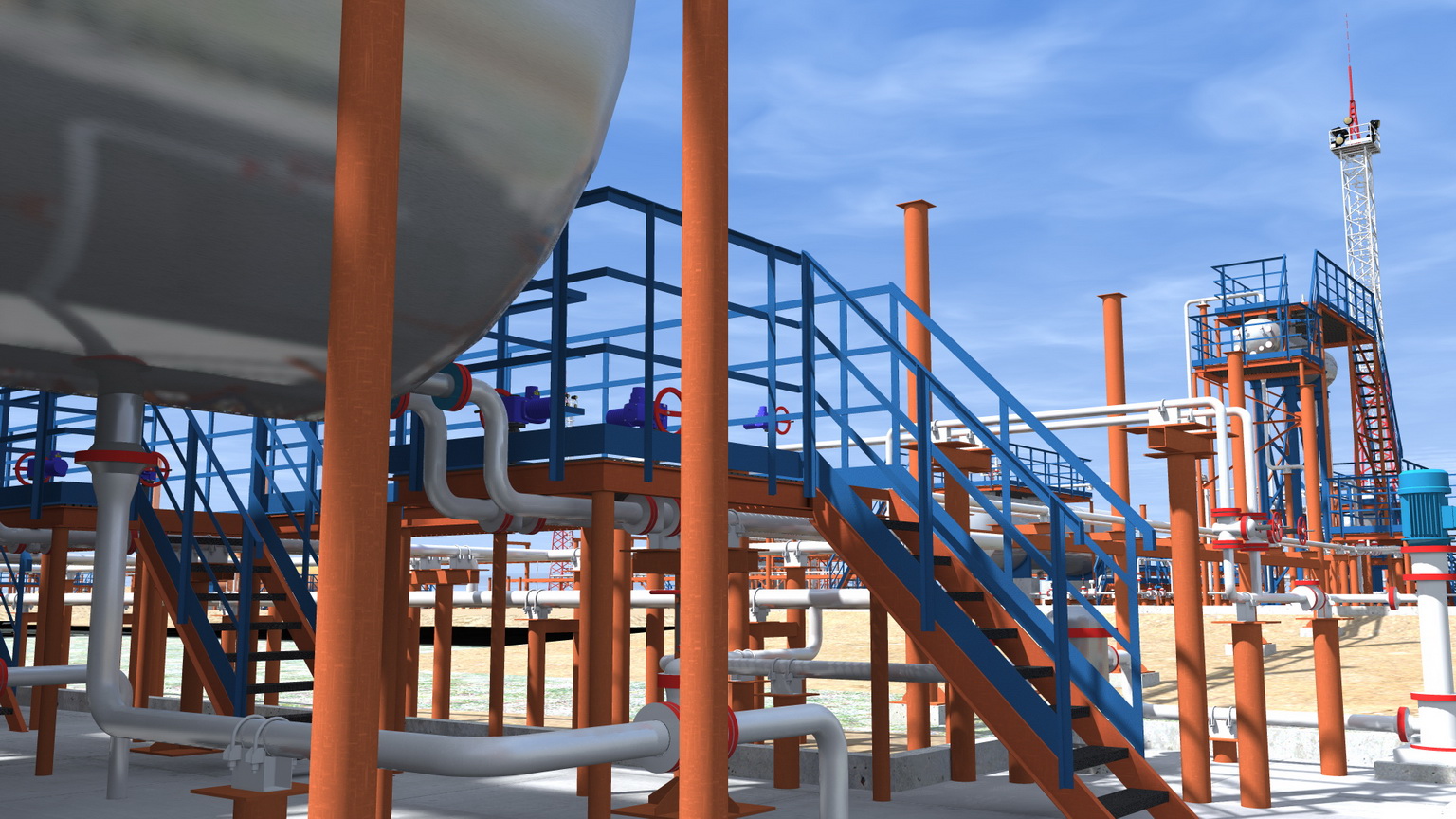
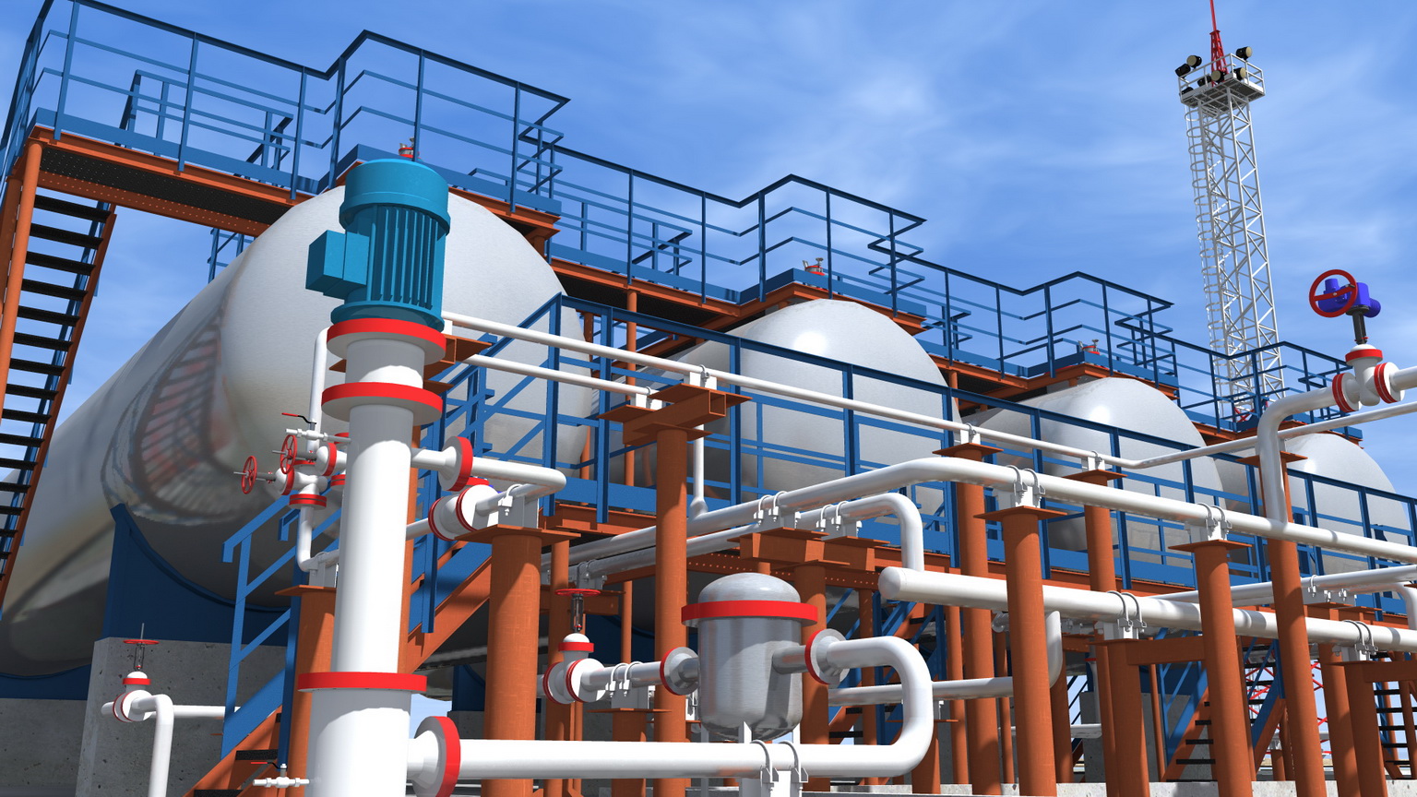
-
RE: Western Siberia oil field project
@watkins said:
Your skies are really nice. Are these something you could share?

Here`s a link with my artlantis project (main file and objects separately, you need to put them into your artlantis object directory)

Deposit Files
DepositFiles provides you with a legitimate technical solution, which enables you to upload, store, access and download text, software, scripts, images, sounds, videos, animations and any other materials in form of one or several electronic files.
(depositfiles.com)
-
RE: Western Siberia oil field project
@watkins said:
Dear Redfox11,
Could you amend your website to include brief descriptions of the models in English.
Did you then use Layout for your presentations and detailed drawings, or did you use another 3CAD system?I
ll translate descriptions soon, my webmaster is on vacation now, ill try to do it by myself))
Yes, i perform 2D drawings using Autocad, through dwg-export. Of course, it is a lot of drafting work then, i need to put down all titles and dimensions. But main thing is that main drawing itself fully consistent with the three-dimensional model.
Here`s an example of such work, a year ago i made block oil quality control.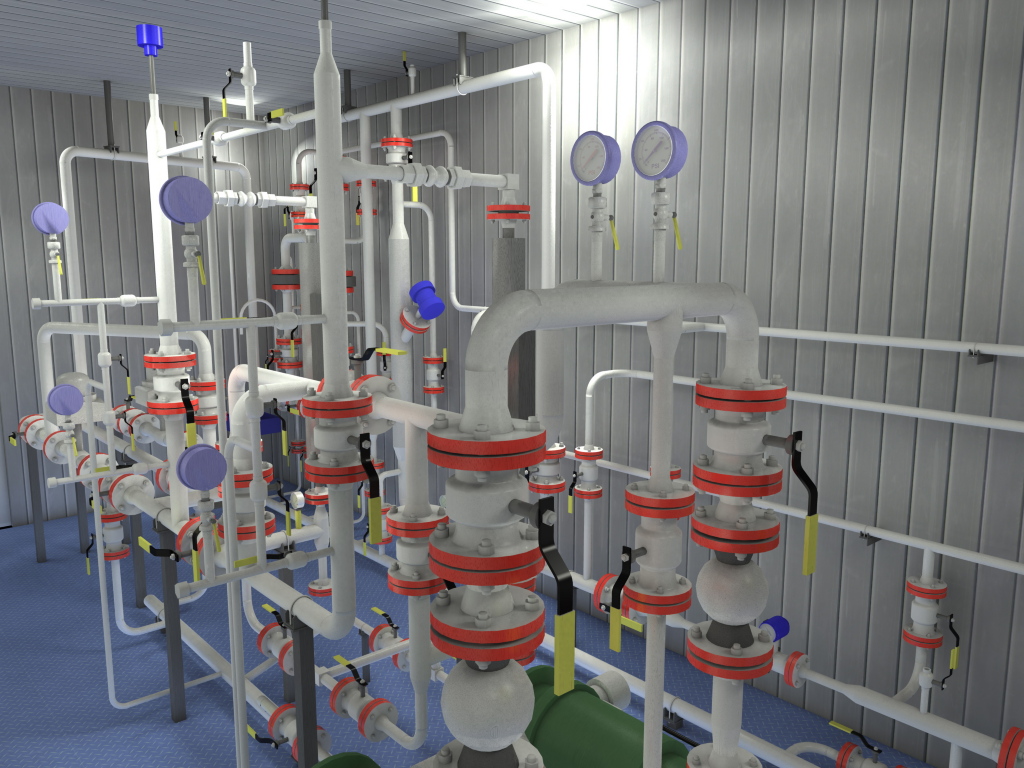
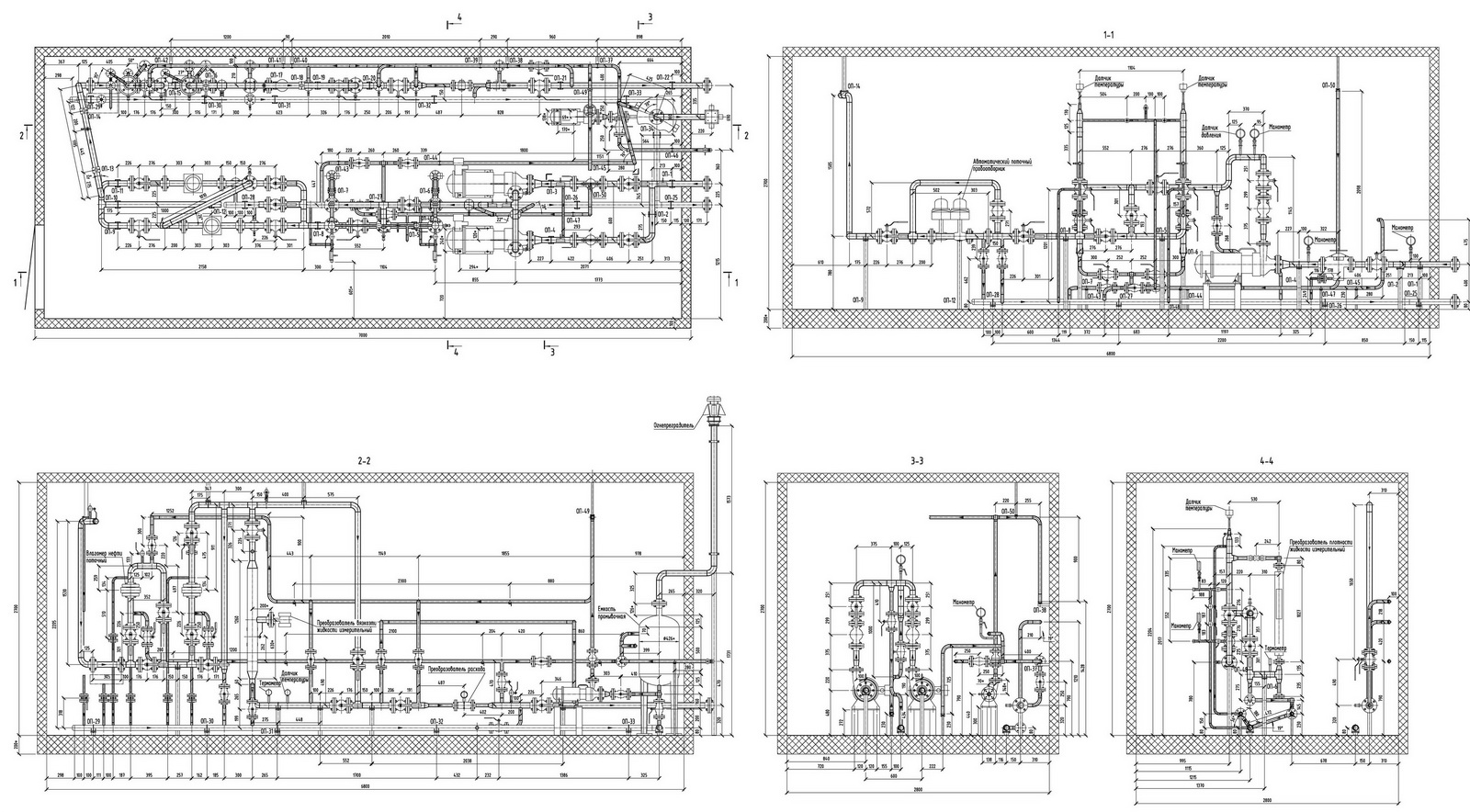
Video of block oil quality control - http://www.youtube.com/watch?v=jXoD5SC2OsM
Whole work (3D modelling and 2D-drafting) took two weeks.








