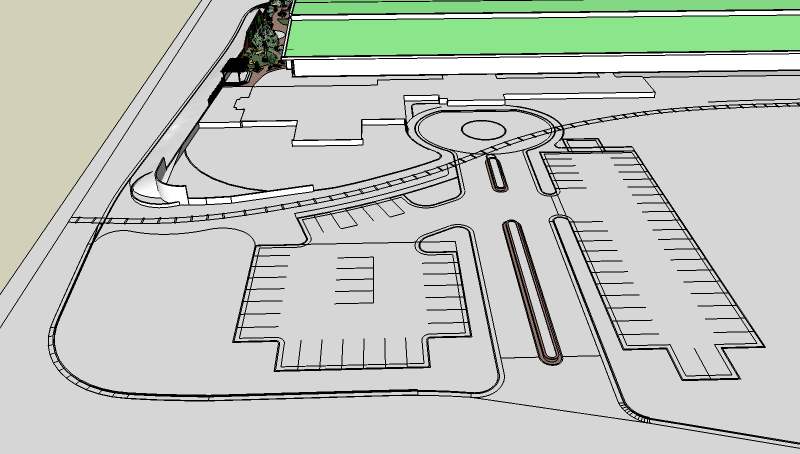Any ideas? Anyone?

RSW
I agree, I don't want to, however, it crucial to my landscape design. I need to design mounds, terraces, and burms around the elevation of the lot. Furthermore, the SE end of the lot is elevated and I must design a swale below the lot elevation.
Attached is a jpg for your review...
The L side is the SE corner of the property (swale area). The road has a slight grade to the building which I won't worry about changing. However, the W and E sides of the lots are elevated almost 3.5' from street elevation. That much change in elevation I need to design in for landscape model studies.
Thanks for your help.

I've got a couple of parking lots I need to extrude and elevate. Can anyone tell me how I can take a flat surface and create compounding slopes for drainage? Example, One lot is divided by an entry drive that only has a slight elevation change east to west. Parking lots on either side are sloped to drain towards the center road.
Any help would be greatly appreciated!
RSW
Is there a command in SU like the array command in AutoCAD? I need to design a very large pergola for a commercial project. What is the best way to design? In AutoCAD I simply draw my first truss then use array to copy in pre-determined dimmensions.
RSW
P: randallwise
Ok, I THOUGHT I was doing it the right way by starting over, but that must not be the case!!!!!
Now my components won't insert correctly.
Based on the plan I uploaded, how would any of you sensibly start on this project?
Thanks
RSW
P: randallwise
Well, with all of your help and know what I now know, I just started over!
It's actually going quickly. I'm doing it right (I think). I've created the buildings raw and made each a group. Then I put a roof on w/ perapits, and made them their own group. Now I'll do the same for walls, etc.
This is a great forum and I appreciate all your input...
RSW
P: randallwise
Ok, here it is...
http://wiselandscapes.com/20071010_Nutra_Ogden.skp
When you look at this can you also refer to my other post on how to effectively elevate my curbs, walls, etc from the DWG...?
RSW
P: randallwise
I can't upload the file, I guess it's too large?? What do you suggest format-wise?
You guys have been great, thanks for your help.
It's a 600ft long building w/ a 4' foundation. I can't pinpoint where it's moved, but the entire foundation is slanted...
Let me know what I should do to upload...
RSW
P: randallwise
Help...
Suddenly my entire foundation shifted and I don't know how to resolve it! I have a building set on a 4' elevated foundation. The foundation (or building) has shifted causing the foundation to be slanted on the N & S.
Any ideas?
Thanks
RSW
P: randallwise
I guess it's too large. Download here...
http://wiselandscapes.com/20071010_Nutra_Ogden.skp
RSW
P: randallwise