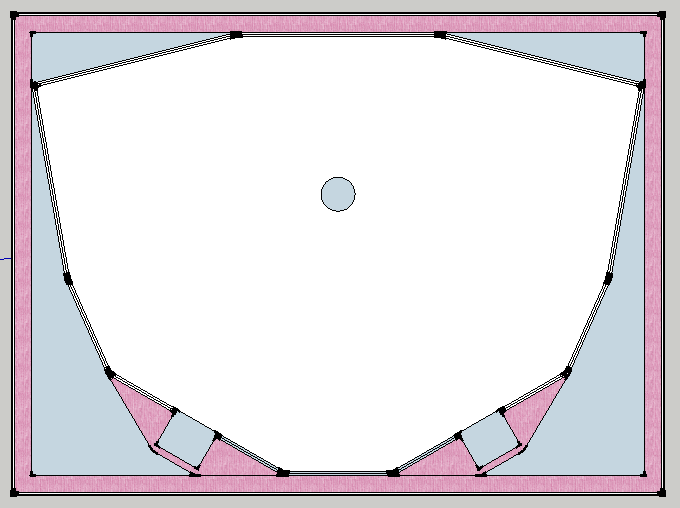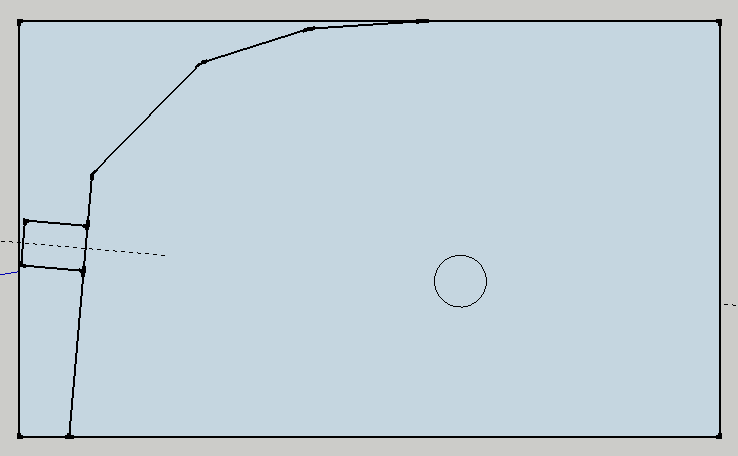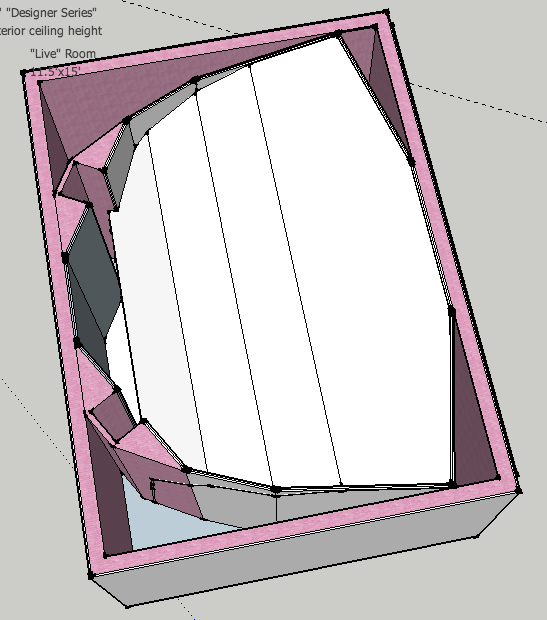Thanks for the responses!
Here are a couple of pics to try to explain:
This is an RFZ studio design (I'm a professional acoustician, but typically outsource my CAD needs.)
This is a shot from above. The bottom of the picture is the front wall.

This is a profile view, where the left is the front wall.

As you can see, the front wall is a complicated structure.
Here is an attempt to combine the two after deleting a few lines:

Doesn't work so well. 
There are some interesting angles happening on that front wall that I'm just not sure I can get my head around.
Thanks again!